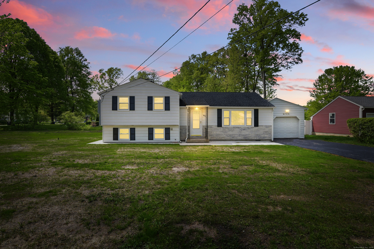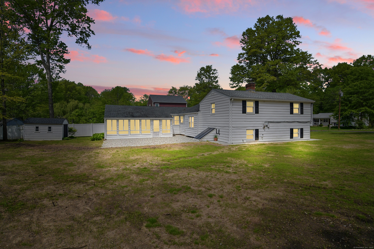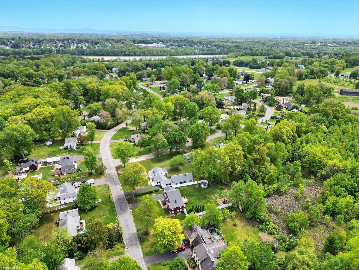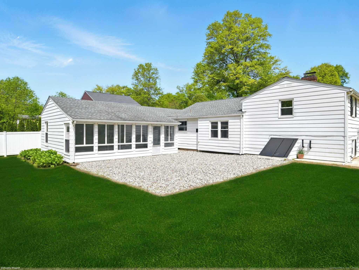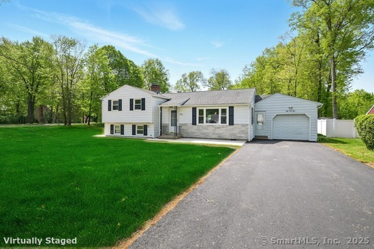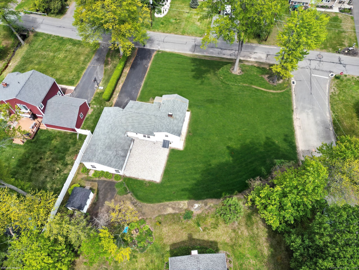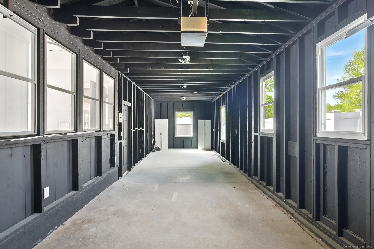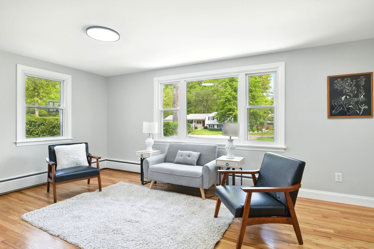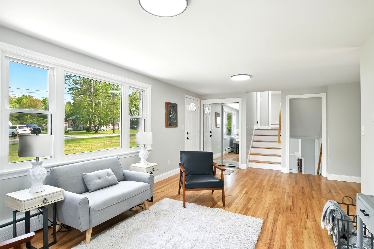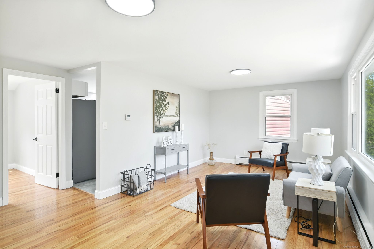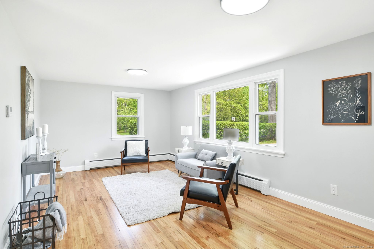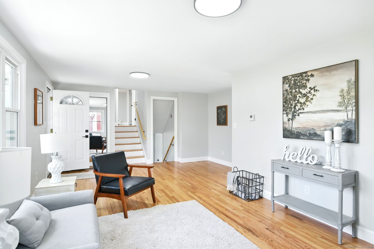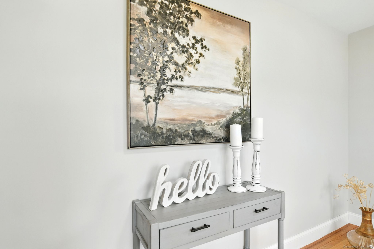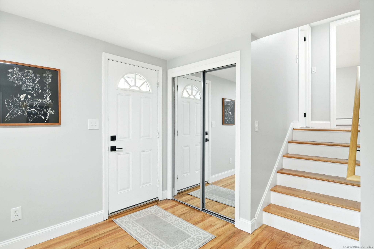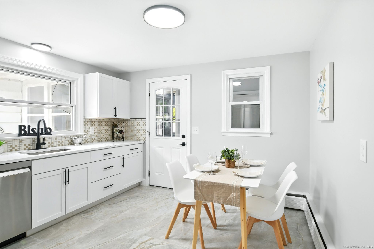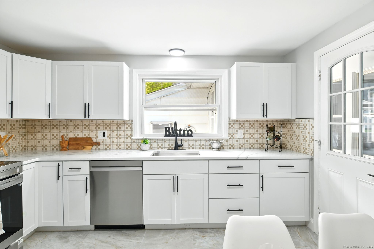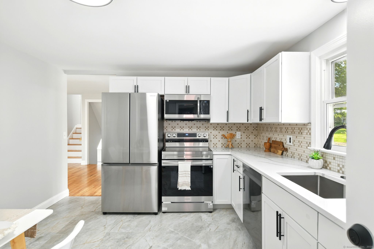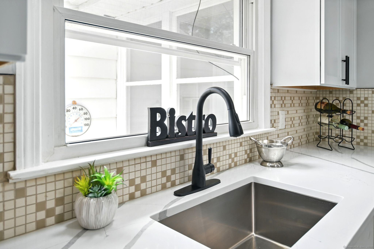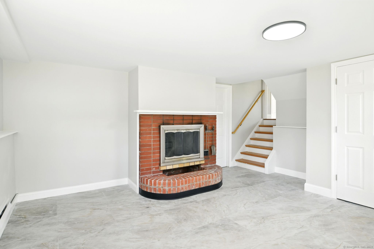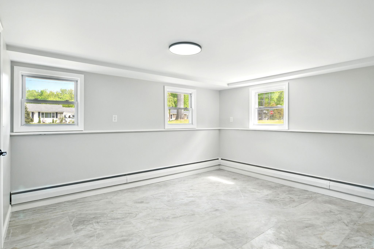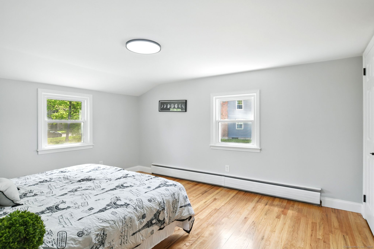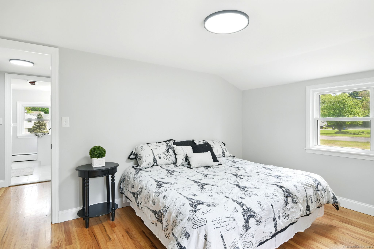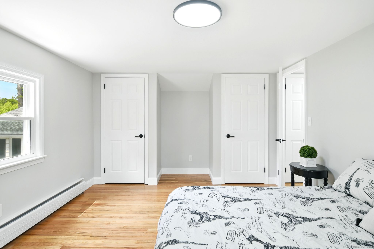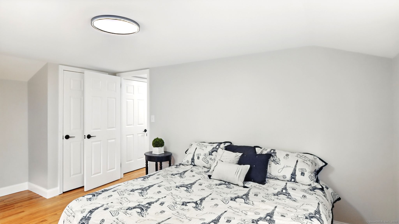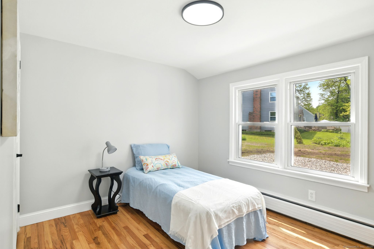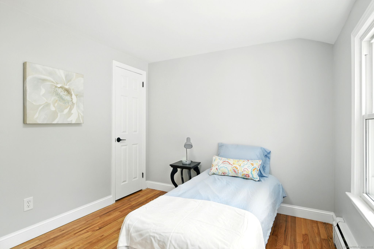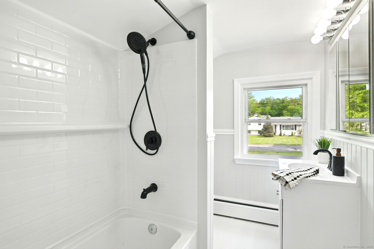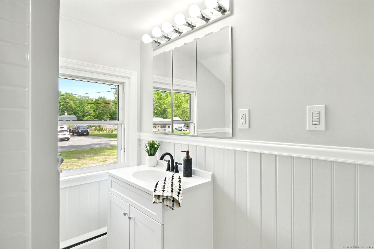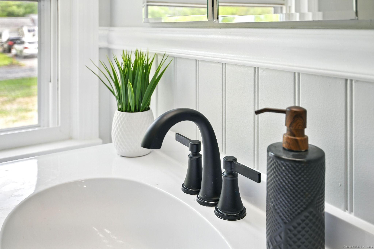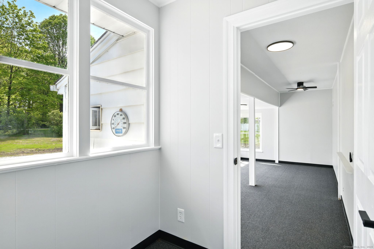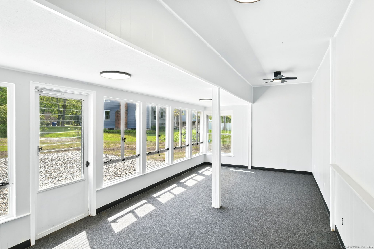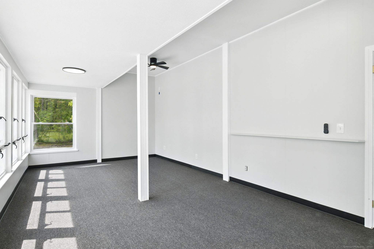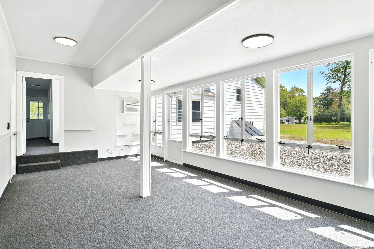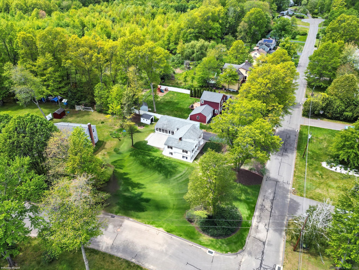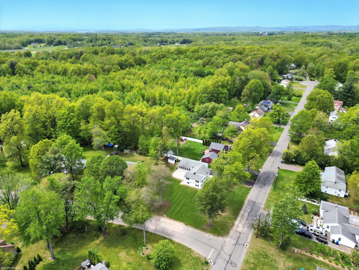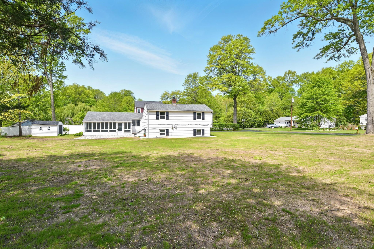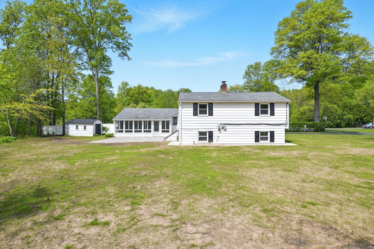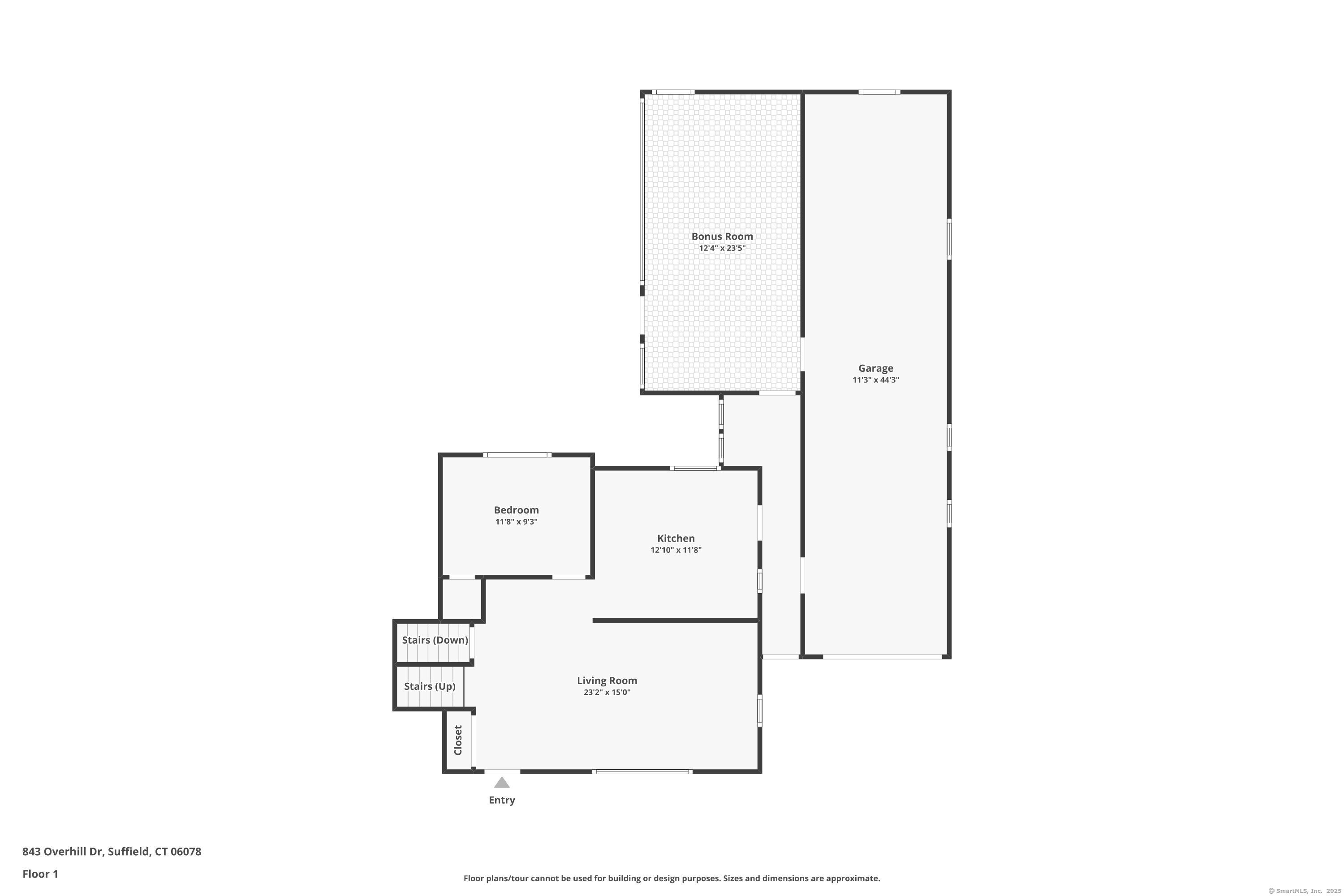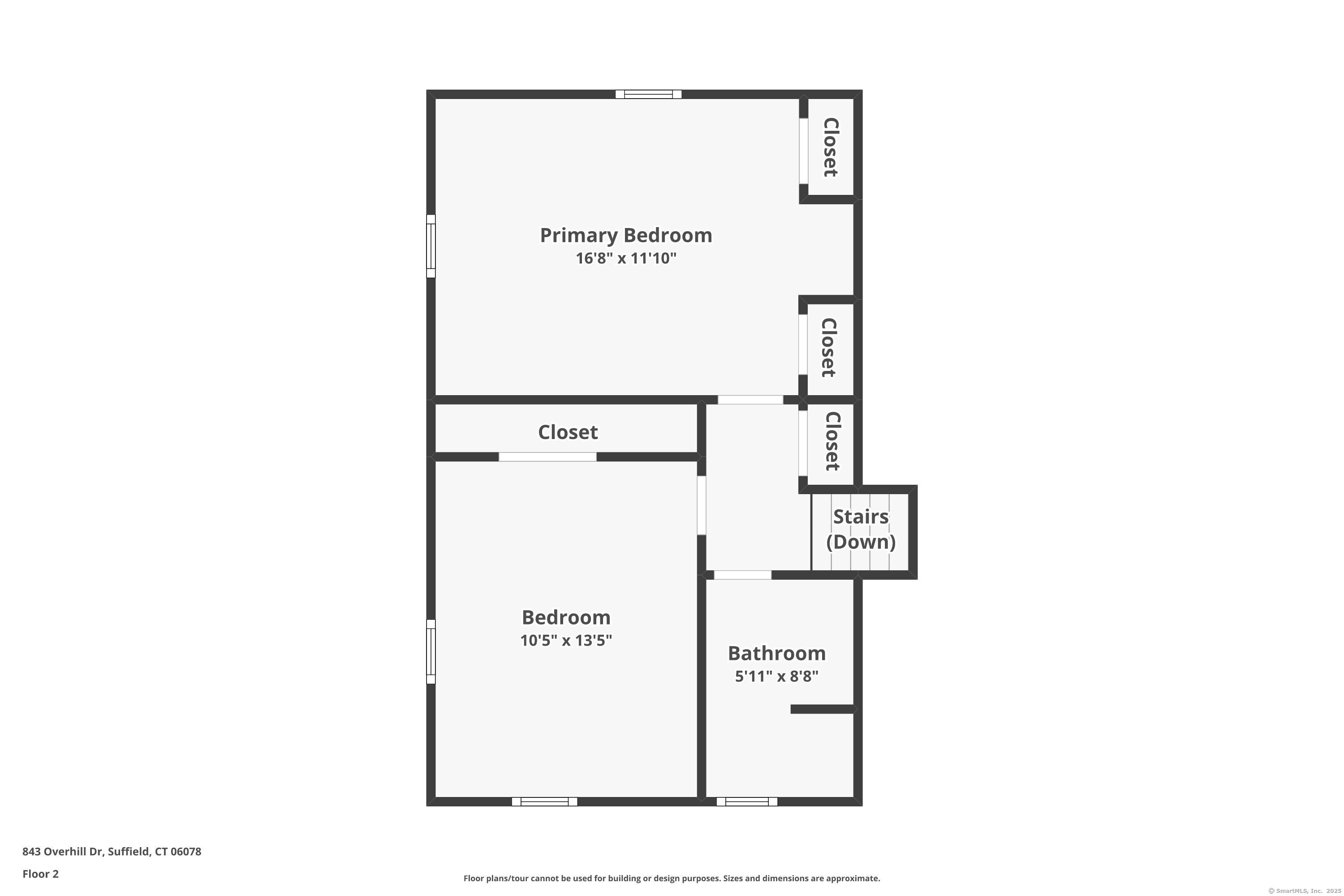More about this Property
If you are interested in more information or having a tour of this property with an experienced agent, please fill out this quick form and we will get back to you!
843 Overhill Drive, Suffield CT 06078
Current Price: $345,000
 3 beds
3 beds  1 baths
1 baths  1347 sq. ft
1347 sq. ft
Last Update: 6/16/2025
Property Type: Single Family For Sale
*Offer deadline 5/19 @1pm* Welcome to this beautiful home set on a spacious corner lot, tucked away on a road with no thru traffic, yet just minutes from shopping, restaurants, I-91, and more. The massive garage and expansive sunroom provide incredible extra space you have to see to believe! Inside, you are welcomed by a cozy living room, and an additional lower level family room with a classic brick fireplace. Youll love the abundance of closet space throughout the home, offering plenty of storage. Enjoy the bright and airy 3-season sunroom, perfect for relaxing, entertaining, or savoring your morning coffee. Step outside to the backyard oasis, ideal for outdoor gatherings. The home also includes a 2-car tandem attached garage with an automatic door opener for added convenience. Recent updates include a brand new kitchen with updated flooring, cabinets, and appliances, an updated bathroom, a new roof (2017), and new windows (2008). And beautiful hardwood floors.
CT-159 to Overhill Drive
MLS #: 24095811
Style: Split Level
Color:
Total Rooms:
Bedrooms: 3
Bathrooms: 1
Acres: 0.41
Year Built: 1957 (Public Records)
New Construction: No/Resale
Home Warranty Offered:
Property Tax: $3,610
Zoning: R25
Mil Rate:
Assessed Value: $159,530
Potential Short Sale:
Square Footage: Estimated HEATED Sq.Ft. above grade is 1117; below grade sq feet total is 230; total sq ft is 1347
| Appliances Incl.: | Oven/Range,Microwave,Refrigerator,Dishwasher |
| Fireplaces: | 1 |
| Basement Desc.: | Partial |
| Exterior Siding: | Aluminum |
| Foundation: | Concrete |
| Roof: | Asphalt Shingle |
| Parking Spaces: | 2 |
| Garage/Parking Type: | Tandem,Attached Garage |
| Swimming Pool: | 0 |
| Waterfront Feat.: | Not Applicable |
| Lot Description: | Corner Lot |
| Occupied: | Vacant |
Hot Water System
Heat Type:
Fueled By: Hot Water.
Cooling: None
Fuel Tank Location: In Basement
Water Service: Public Water Connected
Sewage System: Public Sewer Connected
Elementary: Per Board of Ed
Intermediate:
Middle:
High School: Per Board of Ed
Current List Price: $345,000
Original List Price: $345,000
DOM: 5
Listing Date: 5/14/2025
Last Updated: 5/19/2025 8:29:56 PM
List Agent Name: Apryl White
List Office Name: Coldwell Banker Realty
