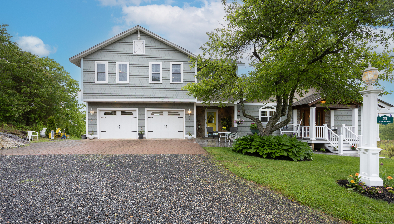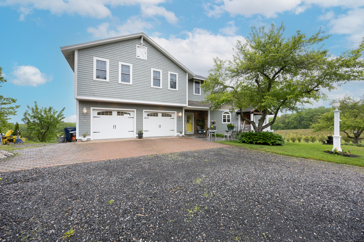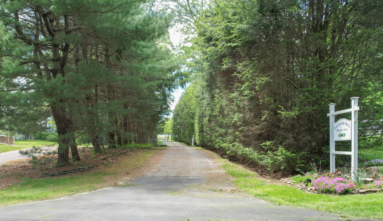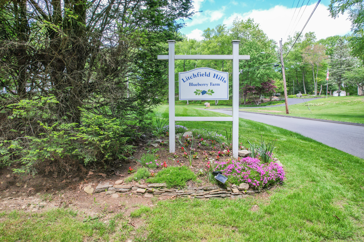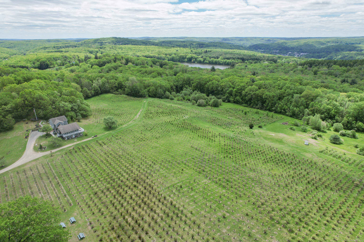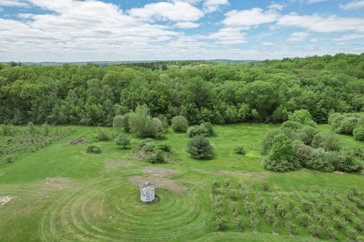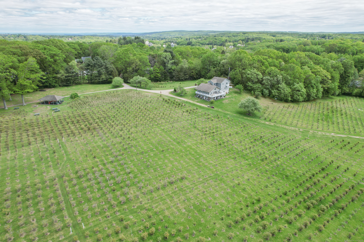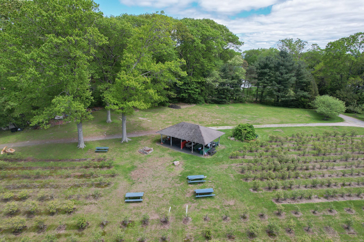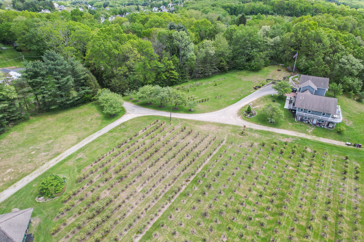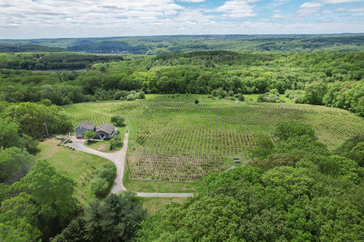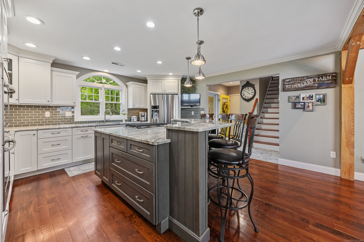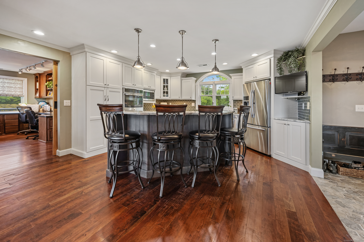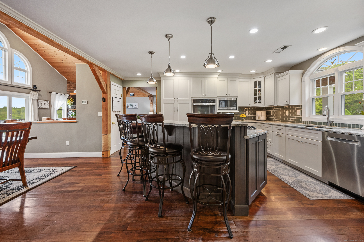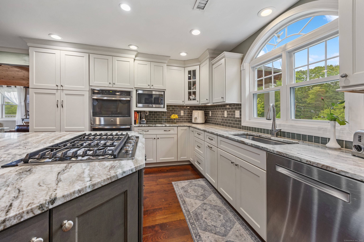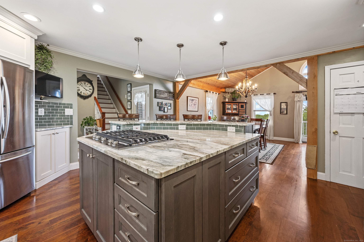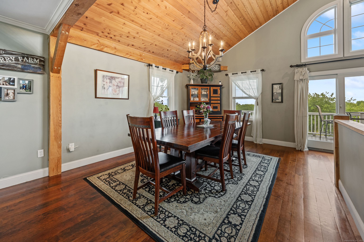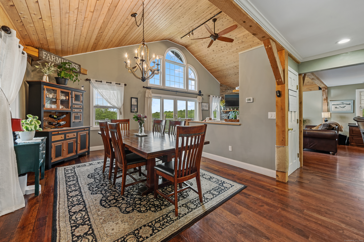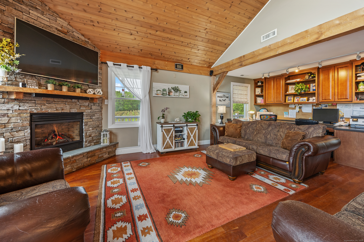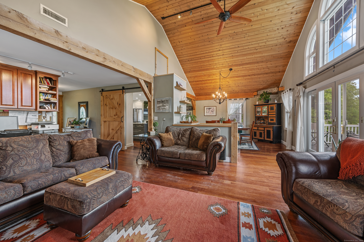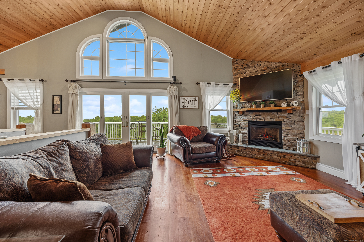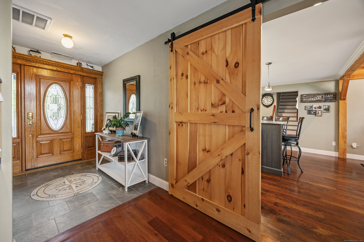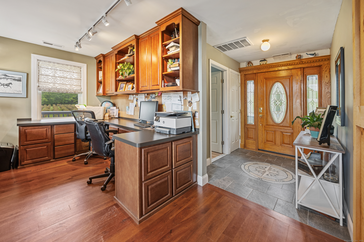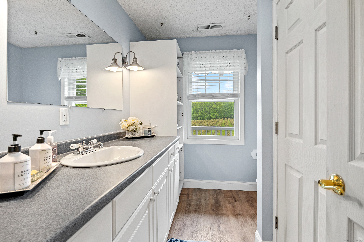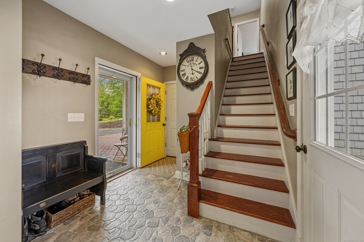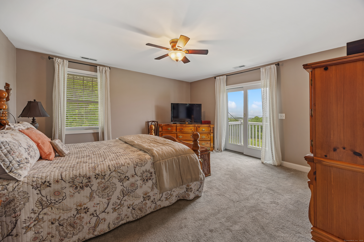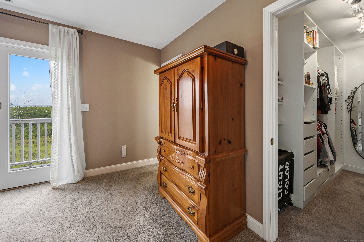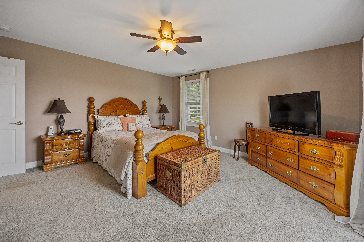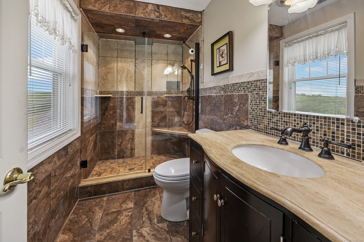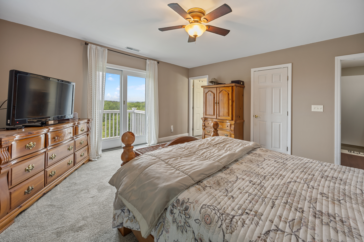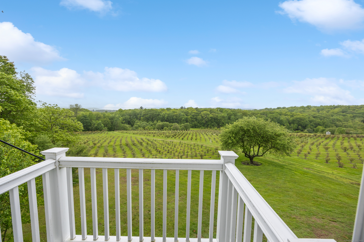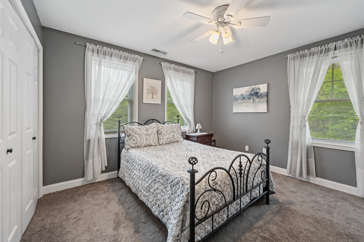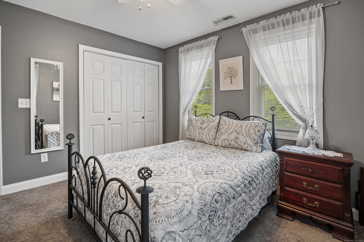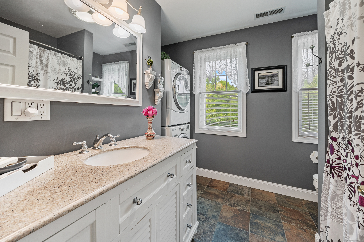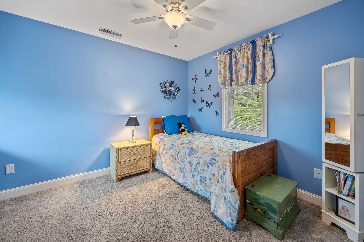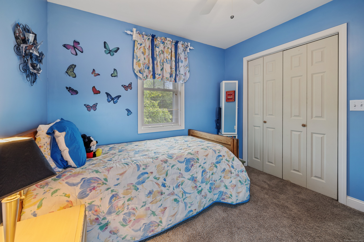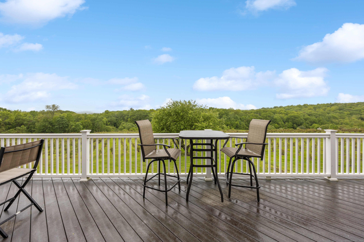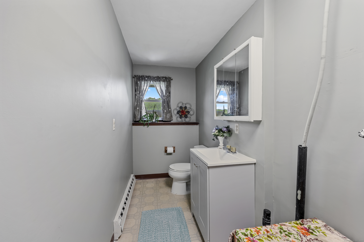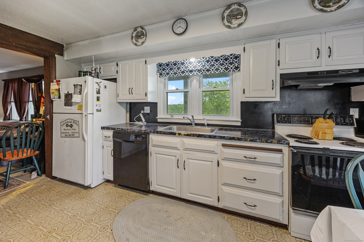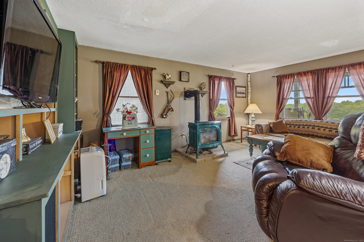More about this Property
If you are interested in more information or having a tour of this property with an experienced agent, please fill out this quick form and we will get back to you!
23 Schroback Road, Plymouth CT 06782
Current Price: $1,800,000
 3 beds
3 beds  3 baths
3 baths  2012 sq. ft
2012 sq. ft
Last Update: 6/19/2025
Property Type: Single Family For Sale
Welcome to your dream homestead! Nestled on approximately 25 picturesque acres, this unique property features a beautifully maintained 3-bedroom, 2.5-bathroom single-family home alongside a fully operational blueberry farm, offering the perfect blend of peaceful country living and agricultural income potential. The inviting home boasts a spacious, open-concept layout with natural light flooding the living and dining areas. The modern kitchen is equipped with updated appliances, ample cabinetry, and eat-in dining. The primary suite includes a private bath and walk-in closet, while two additional bedrooms provide plenty of space for family, guests, or a home office. Step outside on the wrap-around deck and enjoy sweeping views of lush blueberry fields with mature, productive bushes ready for seasonal harvests. Whether youre an experienced grower or looking for a turnkey opportunity to start a small agricultural business, the well-established farm infrastructure is ready for immediate use. Additional highlights: Attached garage and ample parking, porch/patio ideal for relaxing, open-space areas suitable for gardens or small livestock, and easy access to nearby amenities, highways, and schools. Dont miss this rare chance to own a working farm with residential comfort and the potential for supplemental income or expansion. Schedule your private showing today and experience the possibilities this remarkable property has to offer!
GPS Friendly
MLS #: 24095810
Style: Ranch,Other
Color: Green
Total Rooms:
Bedrooms: 3
Bathrooms: 3
Acres: 25.88
Year Built: 1980 (Public Records)
New Construction: No/Resale
Home Warranty Offered:
Property Tax: $8,880
Zoning: RA1
Mil Rate:
Assessed Value: $229,810
Potential Short Sale:
Square Footage: Estimated HEATED Sq.Ft. above grade is 2012; below grade sq feet total is ; total sq ft is 2012
| Appliances Incl.: | Oven/Range,Microwave,Range Hood,Refrigerator,Dishwasher,Washer,Dryer |
| Laundry Location & Info: | Upper Level |
| Fireplaces: | 2 |
| Energy Features: | Active Solar,Thermopane Windows |
| Energy Features: | Active Solar,Thermopane Windows |
| Basement Desc.: | Full,Full With Walk-Out |
| Exterior Siding: | Vinyl Siding |
| Exterior Features: | Fruit Trees,Gazebo,Wrap Around Deck,Deck,Garden Area |
| Foundation: | Concrete |
| Roof: | Asphalt Shingle |
| Parking Spaces: | 2 |
| Garage/Parking Type: | Attached Garage |
| Swimming Pool: | 0 |
| Waterfront Feat.: | Not Applicable |
| Lot Description: | Interior Lot,Lightly Wooded,Farm Land,Level Lot,Cleared |
| Occupied: | Owner |
Hot Water System
Heat Type:
Fueled By: Hot Air.
Cooling: Central Air,Zoned
Fuel Tank Location: Above Ground
Water Service: Private Well
Sewage System: Septic
Elementary: Per Board of Ed
Intermediate:
Middle:
High School: Terryville
Current List Price: $1,800,000
Original List Price: $1,800,000
DOM: 22
Listing Date: 5/28/2025
Last Updated: 5/28/2025 10:34:26 AM
List Agent Name: Lisa Novakowski
List Office Name: Better Living Realty, LLC
