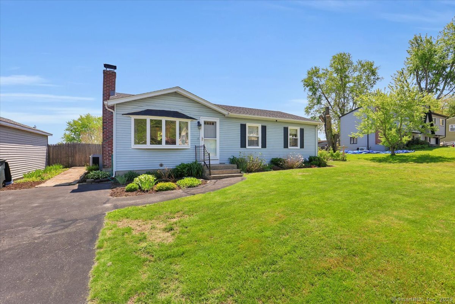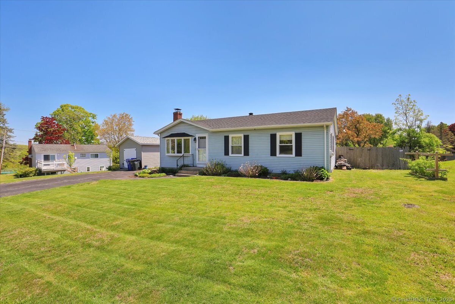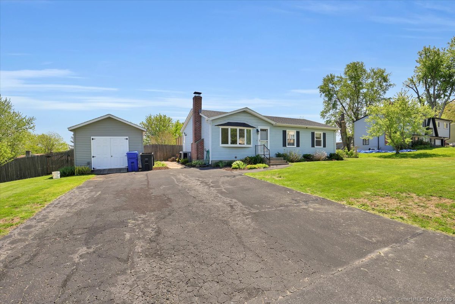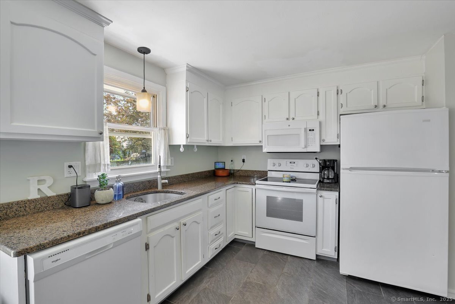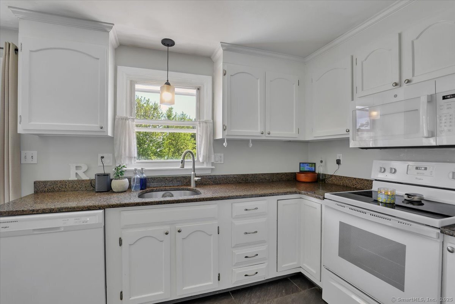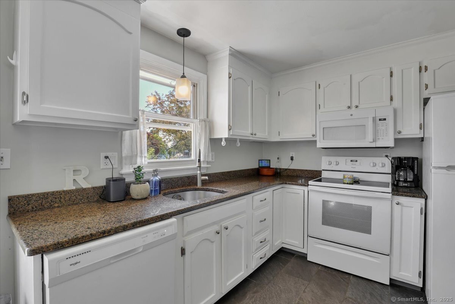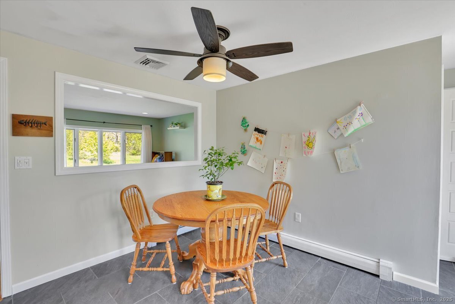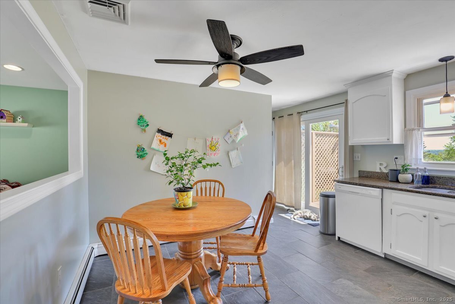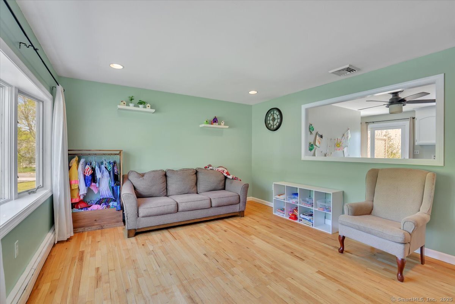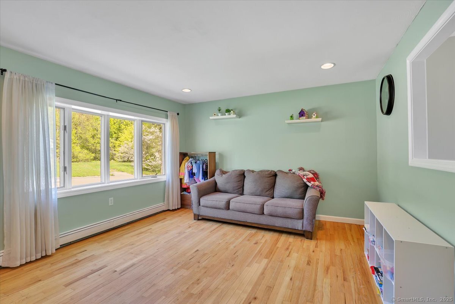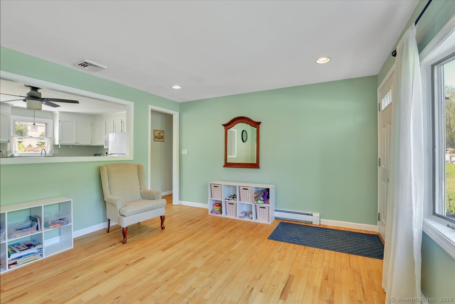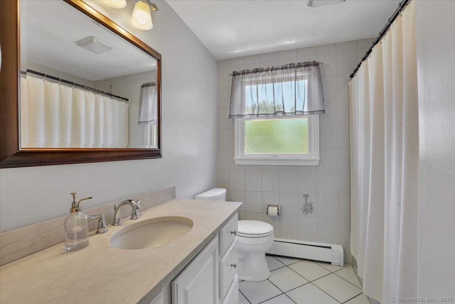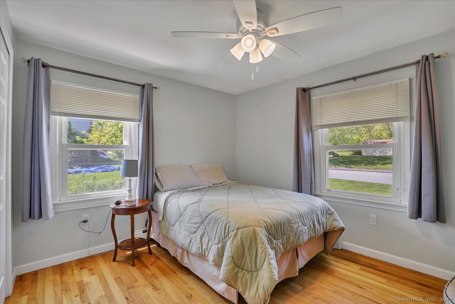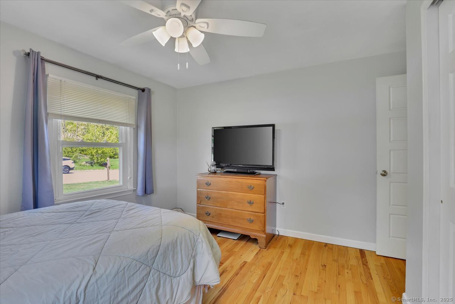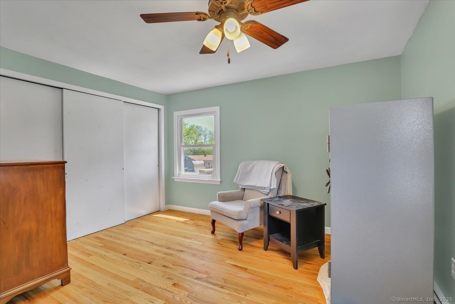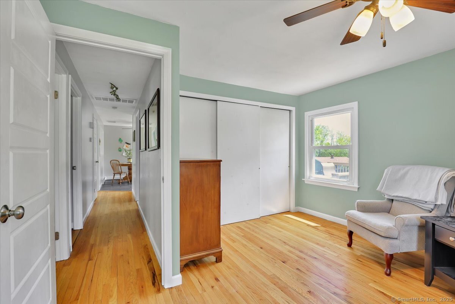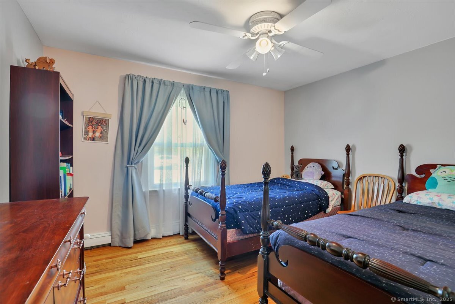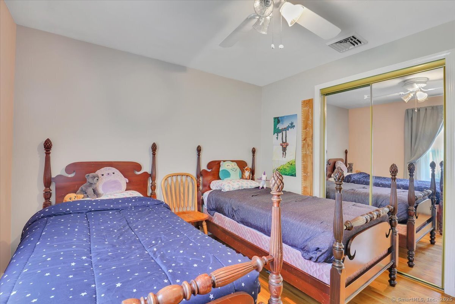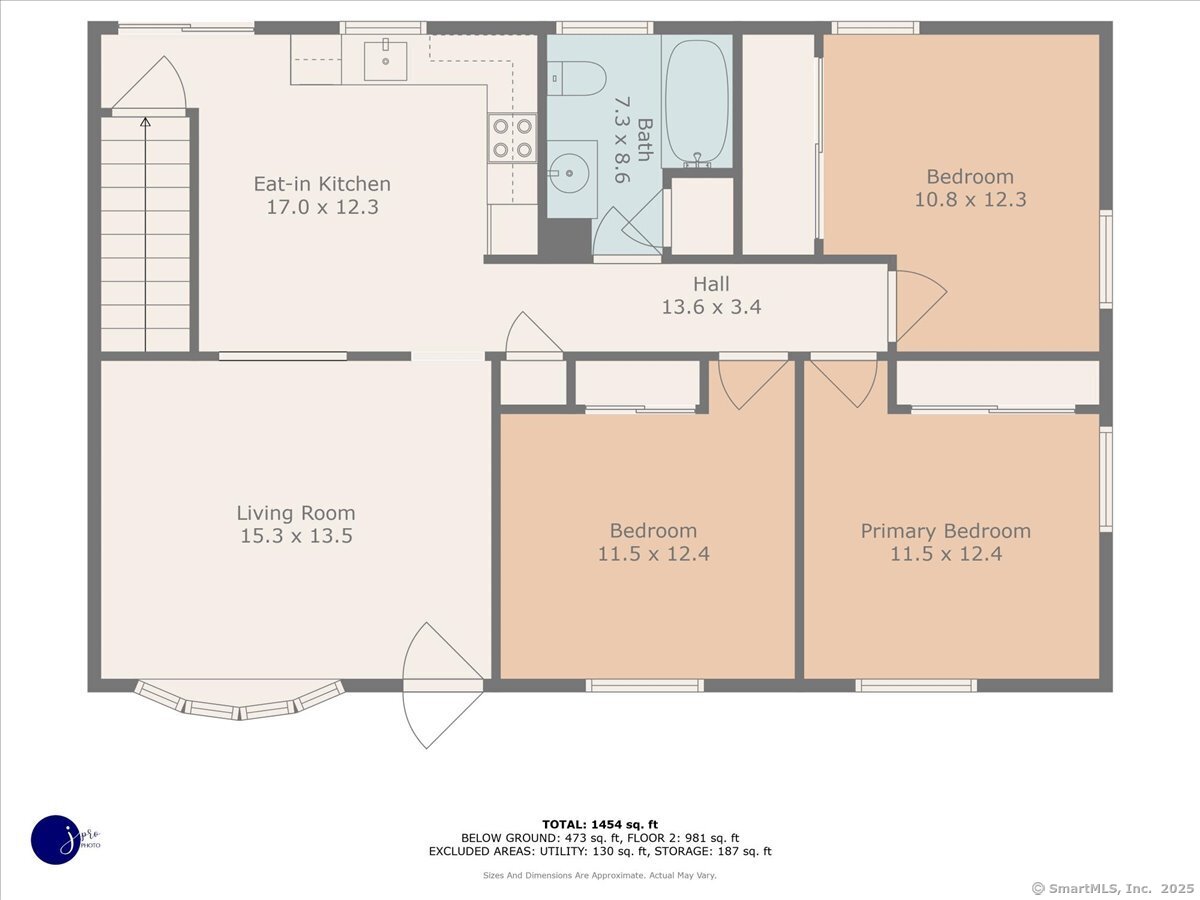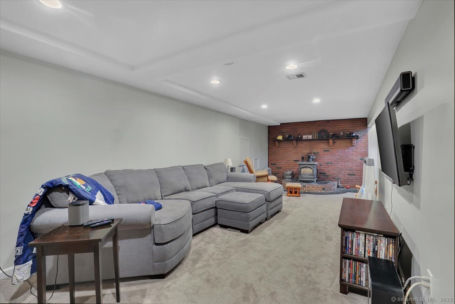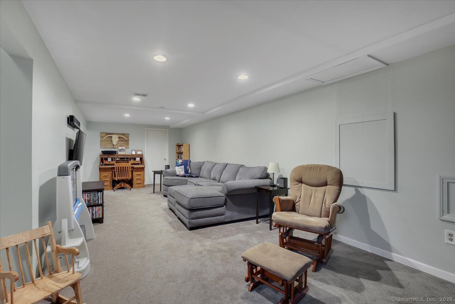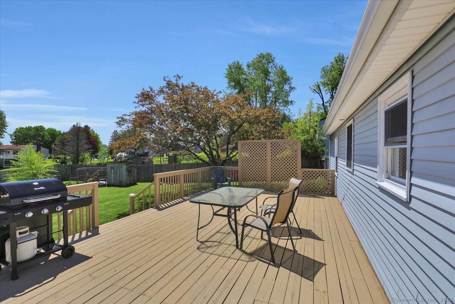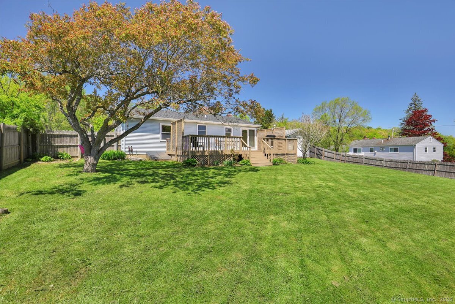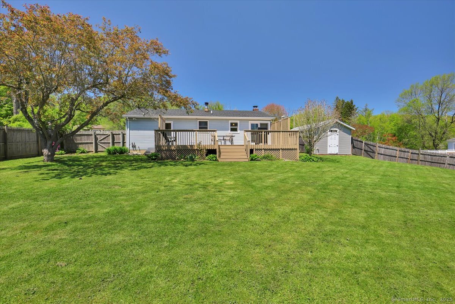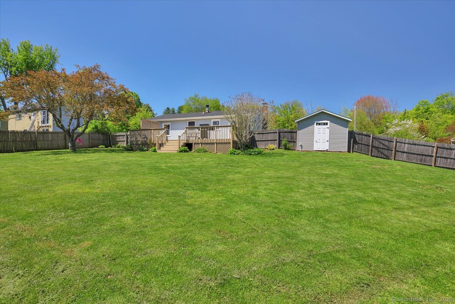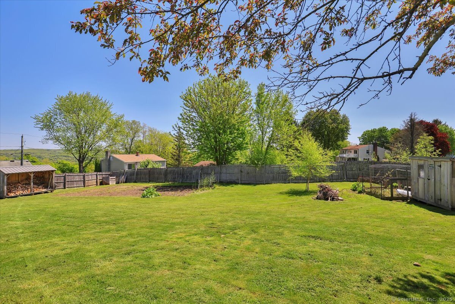More about this Property
If you are interested in more information or having a tour of this property with an experienced agent, please fill out this quick form and we will get back to you!
21 Adam Drive, Torrington CT 06790
Current Price: $279,000
 3 beds
3 beds  1 baths
1 baths  1560 sq. ft
1560 sq. ft
Last Update: 6/17/2025
Property Type: Single Family For Sale
CALLING FOR HIGHEST AND BEST BY 6pm, May 18th. This charming 3-bedroom ranch is perfectly situated just minutes from restaurants, shopping, and much more. Nestled on just under a half-acre of level land, this property boasts gorgeous perennial gardens, fruit trees, and raspberry bushes - a true gardeners paradise. Inside, the open floor plan highlights a functional kitchen with ample space for dining, making it the heart of the home where meals and memories are shared. The living room is filled with natural light, featuring a beautiful window that adds character and charm. The main level offers three bedrooms, each with flexibility for use as a home office or guest space, and a full bathroom. Freshly painted walls and rich hardwood flooring throughout provide a crisp, clean aesthetic, blending style and comfort. The finished lower level adds even more living space, perfect for a playroom, home theater, exercise area, or creative studio. With a cozy wood stove for those chilly winter nights and a generous utility room for additional storage and washer/dryer hookups, this space is as functional as it is inviting. Outside, the fully fenced backyard offers a private retreat, complete with a large shed for outdoor storage, a dedicated wood shed, and a walkout deck ideal for summer BBQs or peaceful mornings with a cup of coffee. Whether youre a first-time homebuyer, looking to downsize, or simply right-sizing, this homes versatile floor plan and convenient location.
Highland Ave, turn right onto Allen Road, left onto Adams Dr. First house on the left.
MLS #: 24095808
Style: Ranch
Color: Gray
Total Rooms:
Bedrooms: 3
Bathrooms: 1
Acres: 0.36
Year Built: 1977 (Public Records)
New Construction: No/Resale
Home Warranty Offered:
Property Tax: $4,530
Zoning: R15S
Mil Rate:
Assessed Value: $94,430
Potential Short Sale:
Square Footage: Estimated HEATED Sq.Ft. above grade is 1040; below grade sq feet total is 520; total sq ft is 1560
| Appliances Incl.: | Electric Range,Microwave,Dishwasher,Washer,Electric Dryer |
| Laundry Location & Info: | Lower Level |
| Fireplaces: | 1 |
| Interior Features: | Cable - Available,Open Floor Plan |
| Basement Desc.: | Full,Heated,Sump Pump,Storage,Interior Access,Partially Finished,Full With Hatchway |
| Exterior Siding: | Aluminum |
| Exterior Features: | Shed,Fruit Trees,Deck,Gutters,Garden Area,Lighting |
| Foundation: | Concrete |
| Roof: | Asphalt Shingle |
| Parking Spaces: | 0 |
| Garage/Parking Type: | None |
| Swimming Pool: | 0 |
| Waterfront Feat.: | Not Applicable |
| Lot Description: | Fence - Wood,Fence - Full,Level Lot |
| Nearby Amenities: | Library,Medical Facilities,Park,Playground/Tot Lot,Shopping/Mall |
| In Flood Zone: | 0 |
| Occupied: | Owner |
Hot Water System
Heat Type:
Fueled By: Baseboard,Hot Water.
Cooling: Ceiling Fans,Central Air
Fuel Tank Location: In Basement
Water Service: Public Water Connected
Sewage System: Public Sewer Connected
Elementary: Per Board of Ed
Intermediate: Per Board of Ed
Middle: Torrington
High School: Torrington
Current List Price: $279,000
Original List Price: $279,000
DOM: 5
Listing Date: 5/15/2025
Last Updated: 5/20/2025 3:57:12 PM
List Agent Name: Jade LaBella
List Office Name: Berkshire Hathaway NE Prop.
