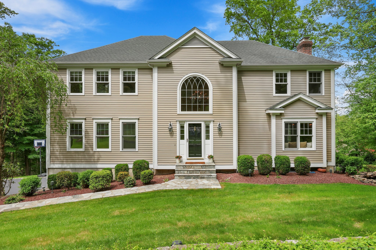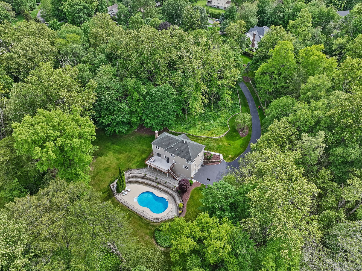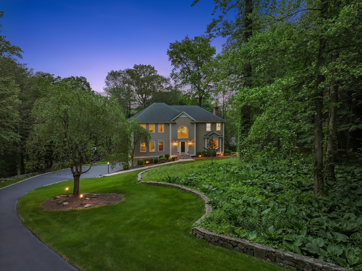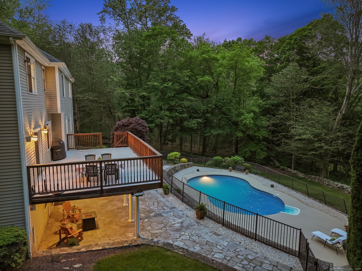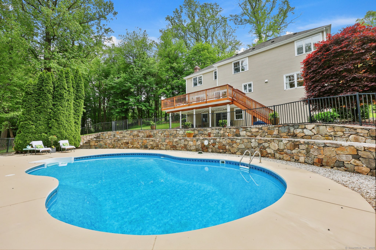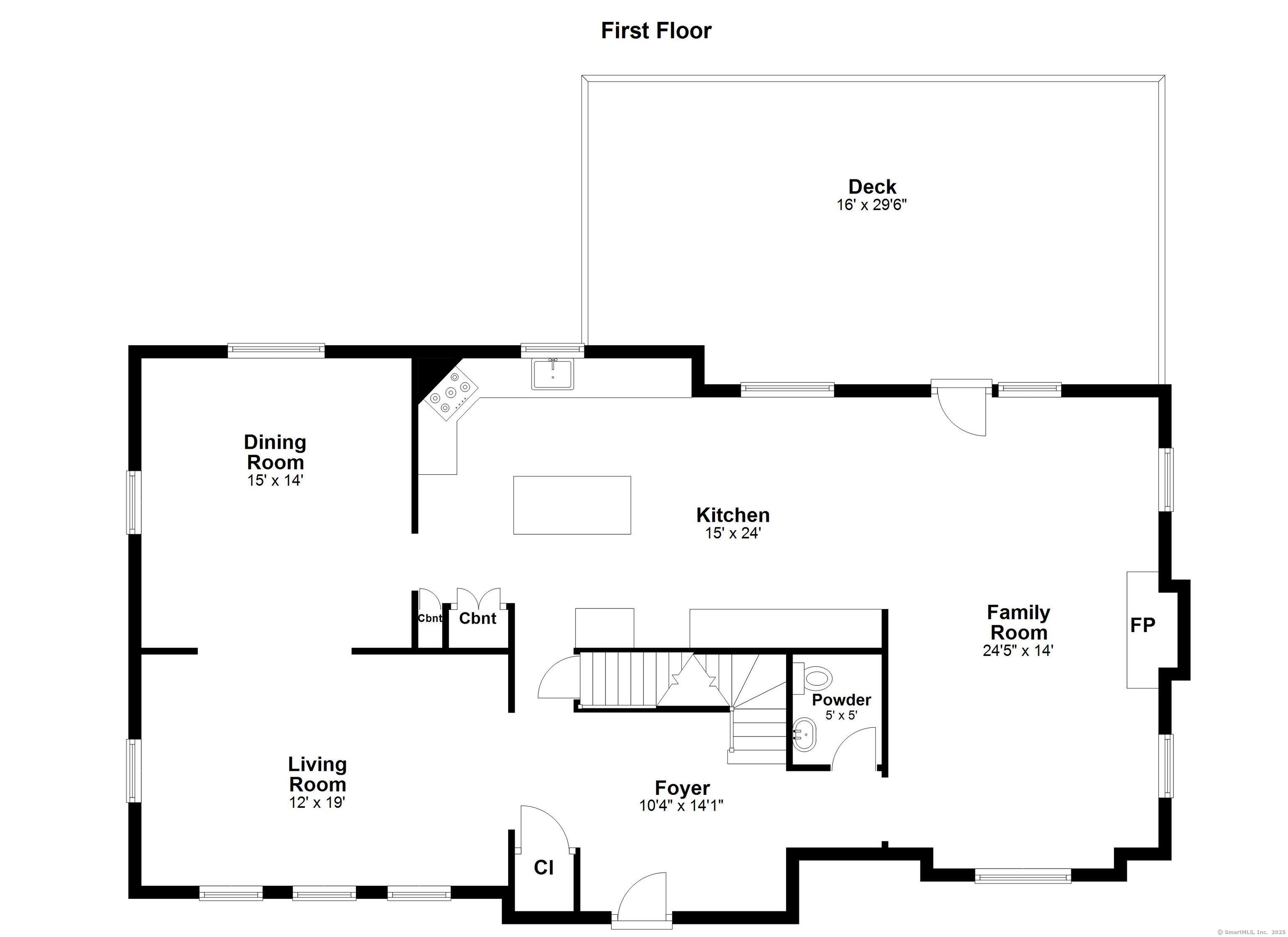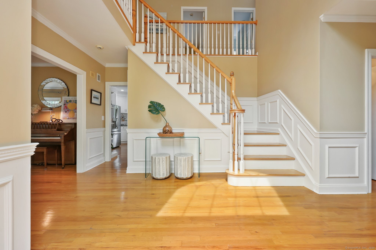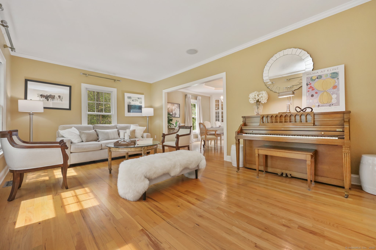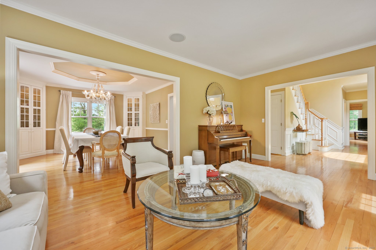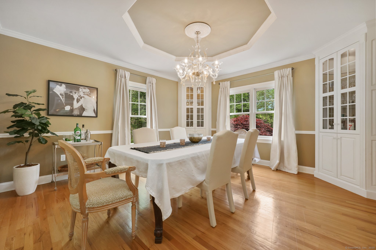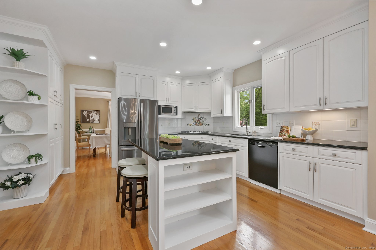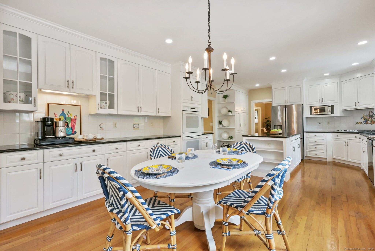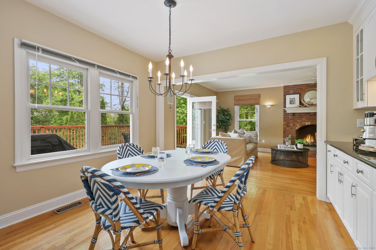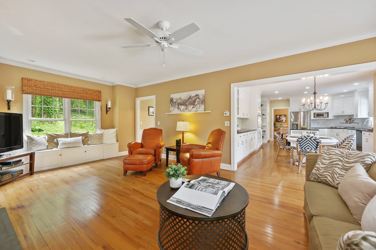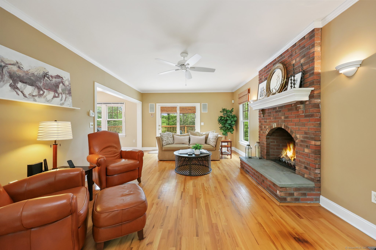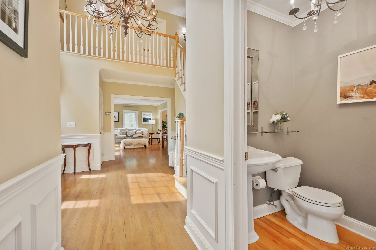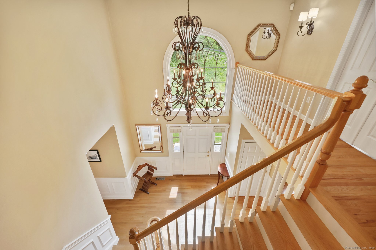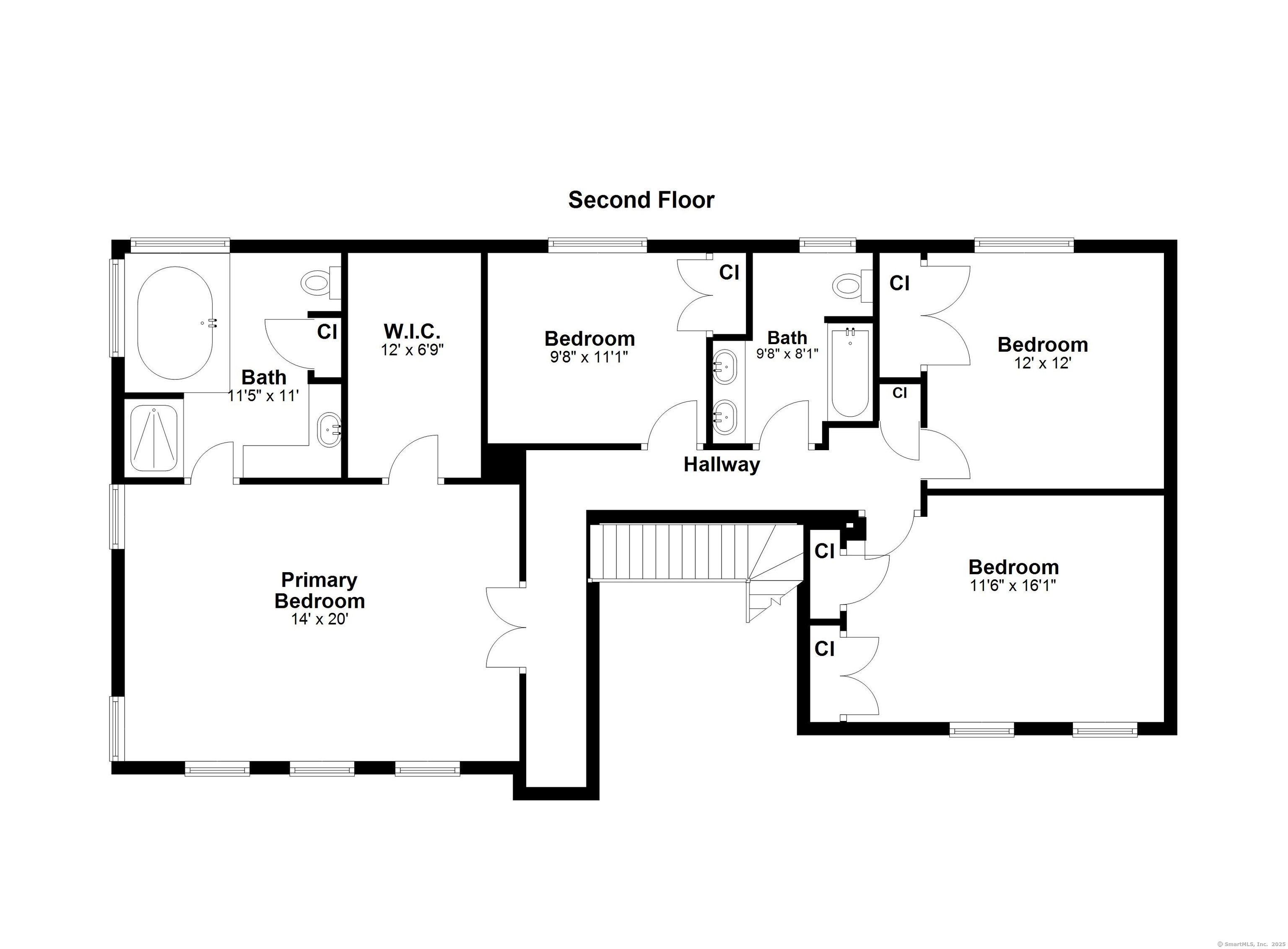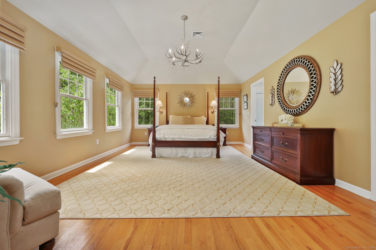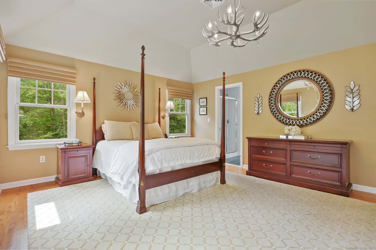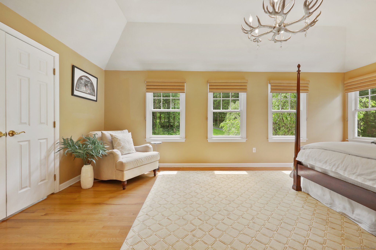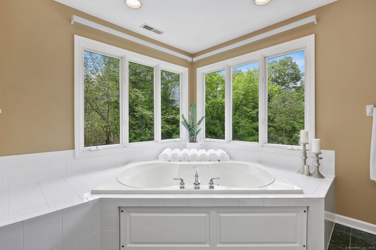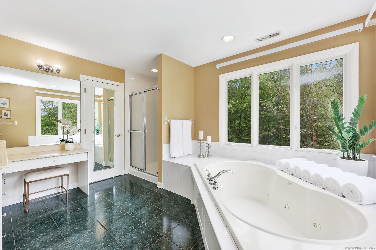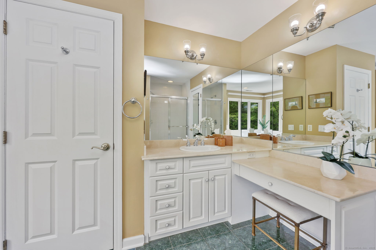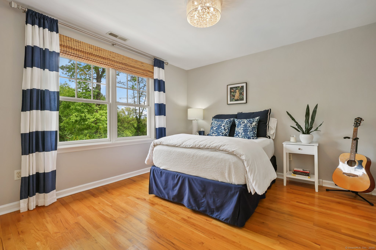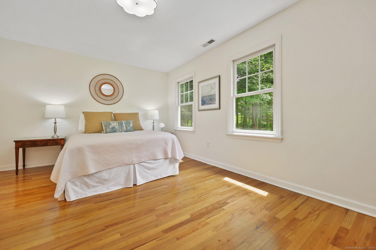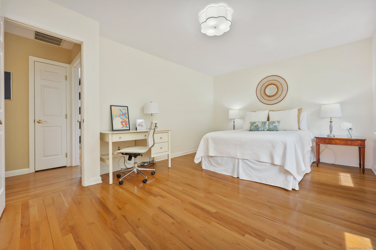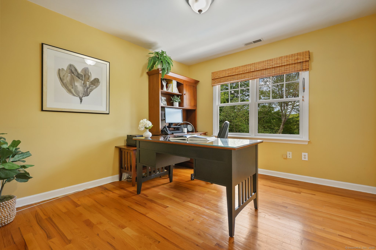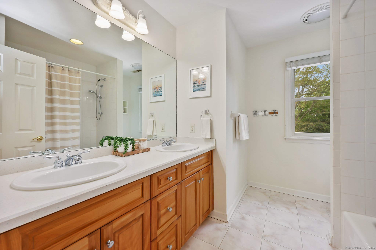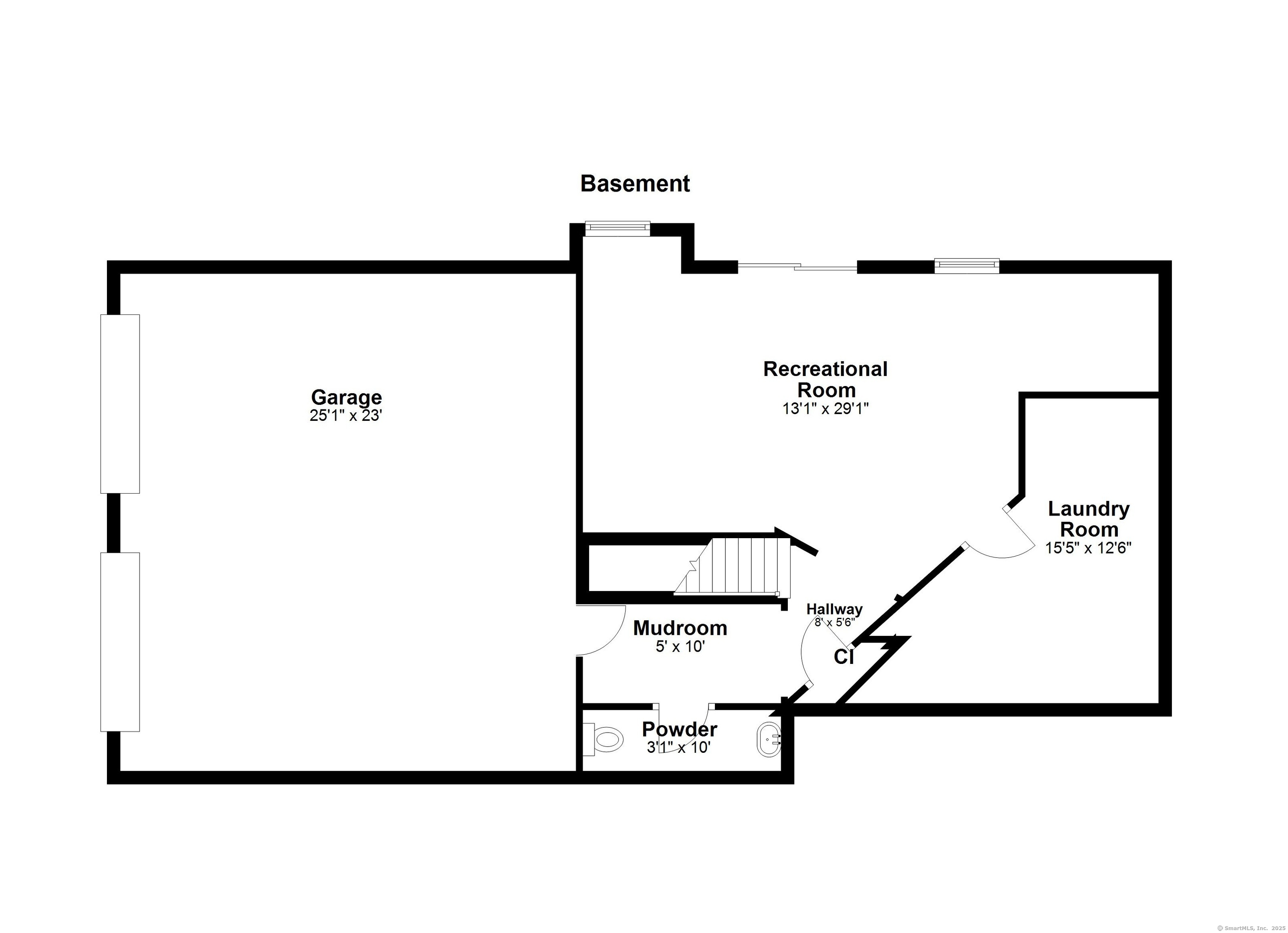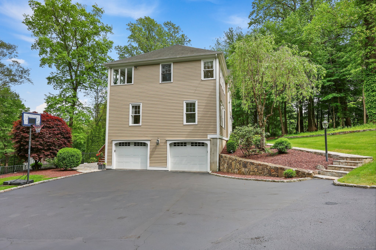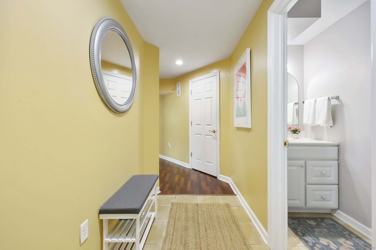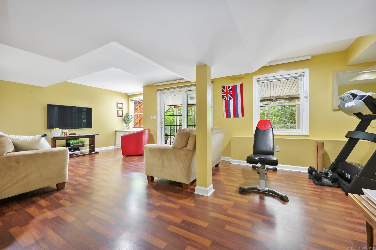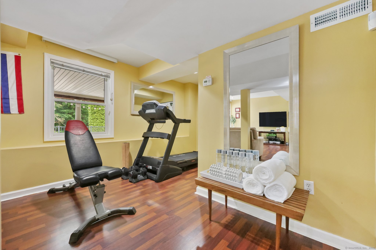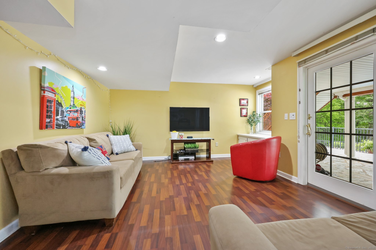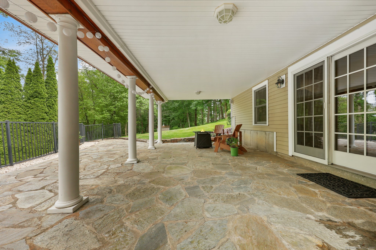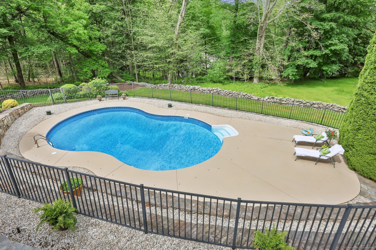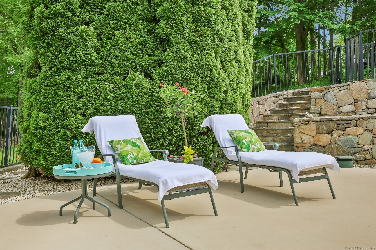More about this Property
If you are interested in more information or having a tour of this property with an experienced agent, please fill out this quick form and we will get back to you!
15 Golf View Drive, Easton CT 06612
Current Price: $1,249,000
 4 beds
4 beds  4 baths
4 baths  3206 sq. ft
3206 sq. ft
Last Update: 6/17/2025
Property Type: Single Family For Sale
Barely over Fairfields border, this lower Easton oasis offers a rare combo of secluded privacy and unbeatable convenience of nearby amenities and Metro North. On a coveted cul-de-sac across from a golf course, this meticulously-maintained Colonial is tucked away discretely with views of lush landscaping and meandering stone walls from three outdoor spaces: a raised deck, covered stone patio and in-ground heated pool. Inside, a sun-drenched foyer offers fabulous entertaining flow into living room and large dining room with tray ceiling, chic Murano glass chandelier and custom cabinets - ideal for stylish hosting! At the heart of the home is an expansive eat-in kitchen with center island that adjoins a cozy family room with fireplace opening onto the rear deck for al fresco dining overlooking the peaceful backyard. Upstairs, retreat to a luxurious primary suite with walk-in closet and jumbo-sized bathroom featuring spa-like jetted tub, shower, quartz countertops. Three spacious bedrooms and hallway double-sink bath complete second floor. Two-car garage opens to mudroom, 1/2 bath, laundry within the finished walk-out lower level - great flex space as office or playroom with sliders to covered patio. Natural gas, City Water, Central AC, attic storage with pull-down stairs. Incredible Fairfield County value on a popular street boasting the best of all worlds - charming rural landscapes, local farm stands, proximity to amenities and commutable location to NY City...Dont miss it!
From Black Rock Tpke (58) turn right on Congress St. for .5 miles, then left on Morehouse Rd. Go .6 miles, then turn left onto Golf View Drive. After 450 feet turn left at #15 Red Mailbox down driveway. Plenty of room to do K-turns to get out.
MLS #: 24095792
Style: Colonial
Color: Tan
Total Rooms:
Bedrooms: 4
Bathrooms: 4
Acres: 1.47
Year Built: 1998 (Public Records)
New Construction: No/Resale
Home Warranty Offered:
Property Tax: $16,585
Zoning: R1
Mil Rate:
Assessed Value: $561,470
Potential Short Sale:
Square Footage: Estimated HEATED Sq.Ft. above grade is 2746; below grade sq feet total is 460; total sq ft is 3206
| Appliances Incl.: | Gas Cooktop,Wall Oven,Microwave,Range Hood,Refrigerator,Dishwasher,Washer,Electric Dryer |
| Laundry Location & Info: | Lower Level Lower Level |
| Fireplaces: | 1 |
| Energy Features: | Fireplace Insert,Programmable Thermostat,Storm Doors |
| Interior Features: | Audio System,Auto Garage Door Opener,Cable - Pre-wired,Security System |
| Energy Features: | Fireplace Insert,Programmable Thermostat,Storm Doors |
| Basement Desc.: | Full,Heated,Storage,Garage Access,Cooled,Liveable Space,Full With Walk-Out |
| Exterior Siding: | Clapboard |
| Exterior Features: | Shed,Deck,Lighting,Stone Wall,French Doors,Patio |
| Foundation: | Concrete |
| Roof: | Asphalt Shingle |
| Parking Spaces: | 2 |
| Driveway Type: | Private,Asphalt |
| Garage/Parking Type: | Under House Garage,Driveway |
| Swimming Pool: | 1 |
| Waterfront Feat.: | Not Applicable |
| Lot Description: | Lightly Wooded,Borders Open Space |
| Nearby Amenities: | Golf Course,Health Club,Medical Facilities,Stables/Riding |
| In Flood Zone: | 0 |
| Occupied: | Owner |
Hot Water System
Heat Type:
Fueled By: Hot Air,Zoned.
Cooling: Central Air
Fuel Tank Location:
Water Service: Public Water Connected
Sewage System: Septic
Elementary: Samuel Staples
Intermediate:
Middle: Helen Keller
High School: Joel Barlow
Current List Price: $1,249,000
Original List Price: $1,249,000
DOM: 13
Listing Date: 5/29/2025
Last Updated: 6/4/2025 4:05:03 AM
Expected Active Date: 6/4/2025
List Agent Name: Cynthia Searight
List Office Name: Houlihan Lawrence
