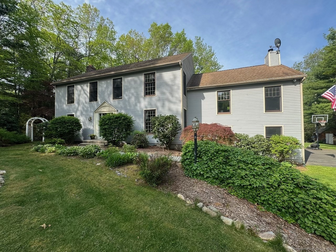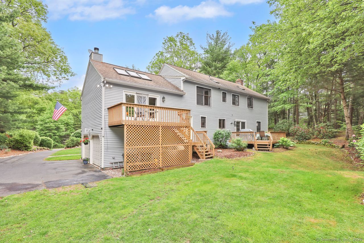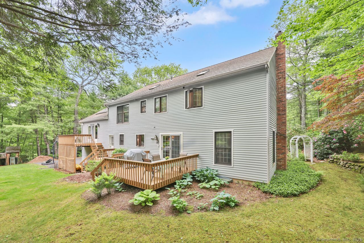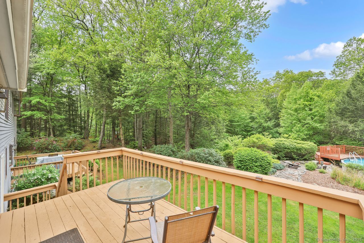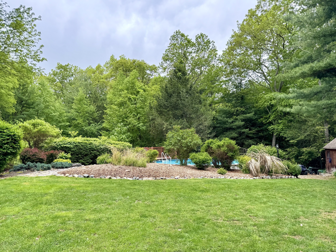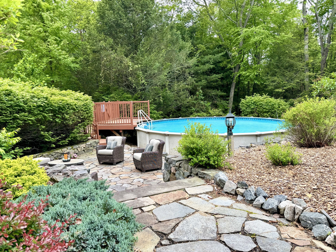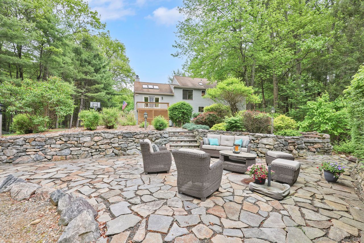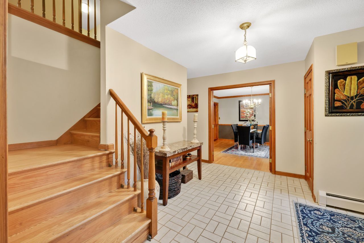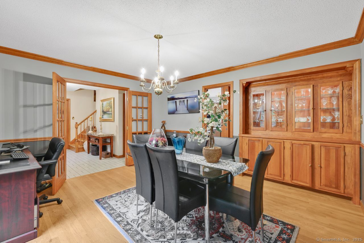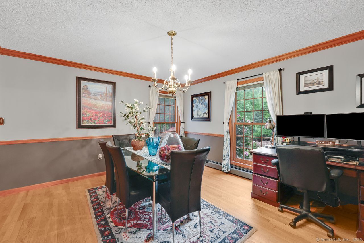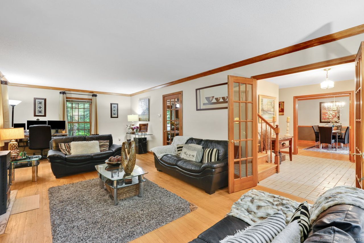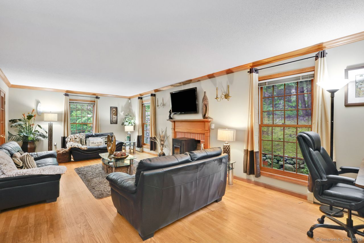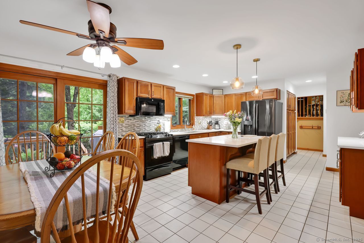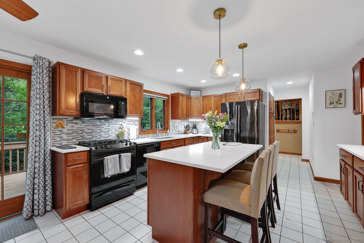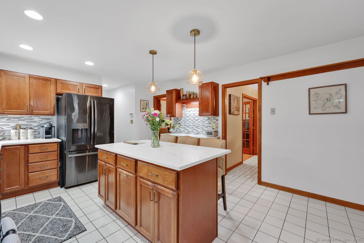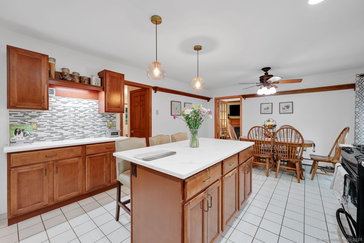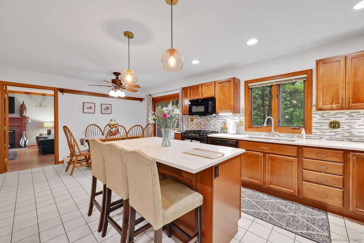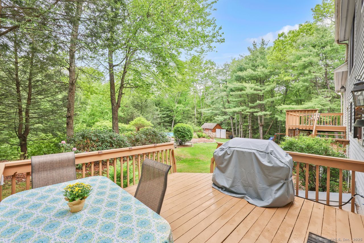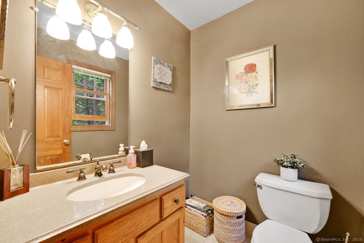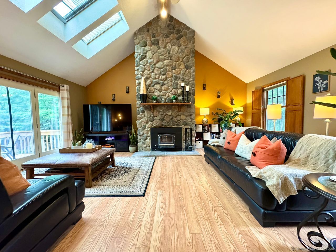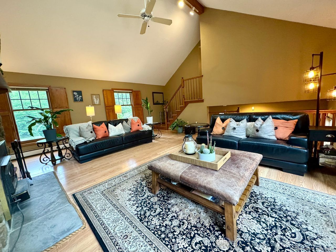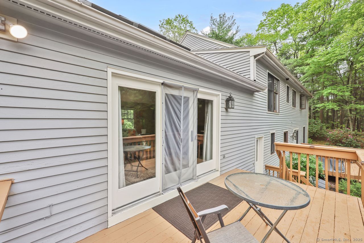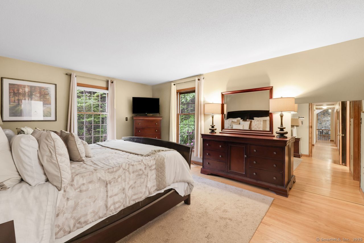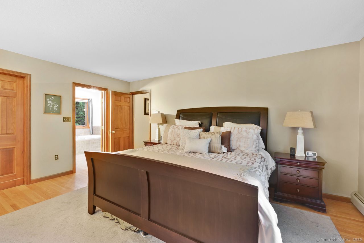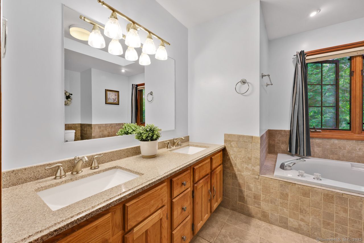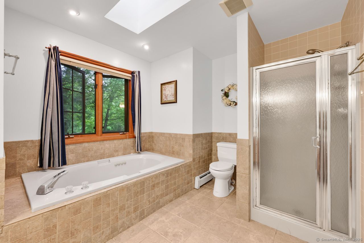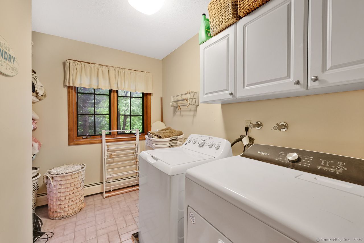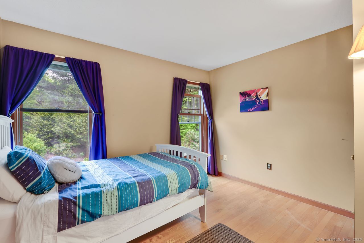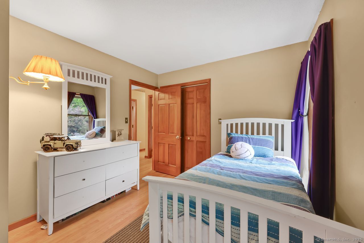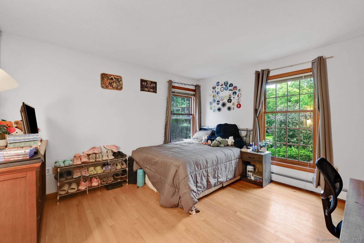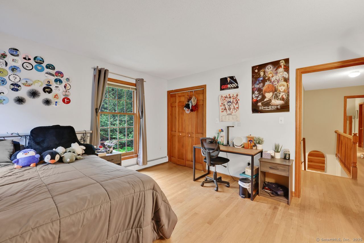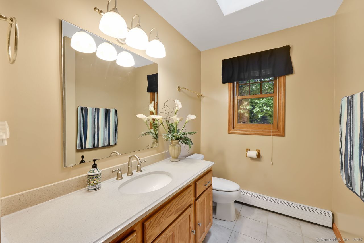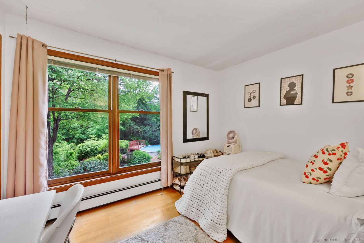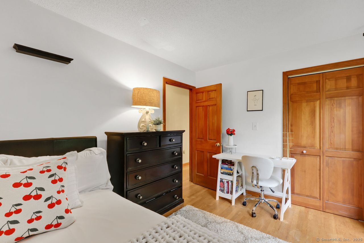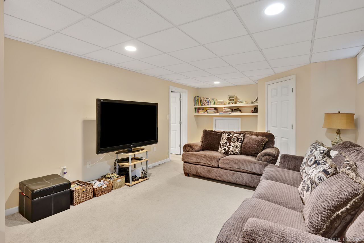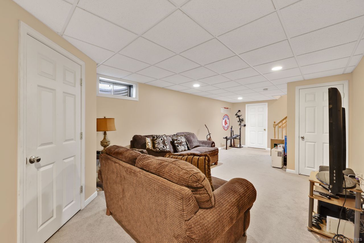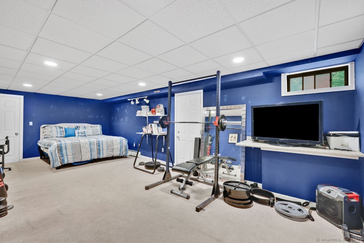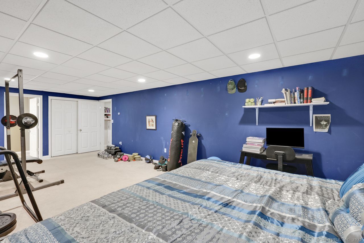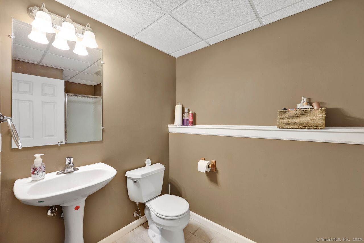More about this Property
If you are interested in more information or having a tour of this property with an experienced agent, please fill out this quick form and we will get back to you!
9 Pheasant Run, Granby CT 06060
Current Price: $579,000
 4 beds
4 beds  4 baths
4 baths  3524 sq. ft
3524 sq. ft
Last Update: 6/17/2025
Property Type: Single Family For Sale
Welcome to this stunning 4-bedroom Colonial nestled in beautiful North Granby, CT. With 2,800+ sq ft of living space, this meticulously maintained home is move-in ready and full of charm. Follow the bluestone walkway to the bright and welcoming entryway, featuring crisp white tile and abundant natural light. To the right, French doors lead to a versatile space perfect for a formal dining room or home office. To the left, youll find a spacious front-to-back living room with gleaming hardwood floors and a cozy central fireplace equipped with a pellet stove. Continue into the eat-in kitchen with white tile, where a large center island and white quartz countertops contrast beautifully with rich stained cabinetry and a stylish white-and-gray mosaic tile backsplash. The kitchen is equipped with black appliances, including a gas stove, a brand-new GE microwave hood, a dishwasher, and a new refrigerator. A few steps up leads you to an oversized great room, perfect for entertaining and relaxing, thats the true heart of the home. Featuring vaulted ceilings, hardwood floors, skylights, and a stunning stone fireplace with a wood stove. Sliding doors lead to a large deck that overlooks lush perennial gardens, a stone patio, and an above-ground pool ideal for summer fun. Upstairs, the spacious primary suite features a walk-in closet and a luxurious en suite bath with a jacuzzi tub and separate shower. Three other aptly sized bedrooms share a full bath and laundry.
Work your way to the finished basement that has a cozy recreational room, another full bath and more finished space ideal for a guest or in-law suite. A convenient shed offers storage for all your landscaping tools and equipment. With newer well pump and well tank and Well-McClain oil fired furnace (2004) with hot water tank (2024) this is an exceptionally well maintained home perfect for a peaceful and serene living environment and for entertaining family and friends. Arrange your own private viewing today!
from Granville Rd turn right onto Silver st and left onto Northwoods Rd to Pheasant Run.
MLS #: 24095773
Style: Colonial
Color: Grey/Taupe
Total Rooms:
Bedrooms: 4
Bathrooms: 4
Acres: 2.02
Year Built: 1986 (Public Records)
New Construction: No/Resale
Home Warranty Offered:
Property Tax: $11,238
Zoning: R2A
Mil Rate:
Assessed Value: $339,220
Potential Short Sale:
Square Footage: Estimated HEATED Sq.Ft. above grade is 2880; below grade sq feet total is 644; total sq ft is 3524
| Appliances Incl.: | Gas Range,Microwave,Range Hood,Refrigerator,Dishwasher,Washer,Electric Dryer |
| Laundry Location & Info: | Upper Level Second Level |
| Fireplaces: | 2 |
| Energy Features: | Fireplace Insert,Generator Ready,Thermopane Windows |
| Interior Features: | Auto Garage Door Opener,Cable - Pre-wired,Central Vacuum |
| Energy Features: | Fireplace Insert,Generator Ready,Thermopane Windows |
| Basement Desc.: | Full,Heated,Interior Access,Partially Finished,Liveable Space,Concrete Floor,Full With Hatchway |
| Exterior Siding: | Clapboard |
| Exterior Features: | Shed,Deck,Gutters,Stone Wall |
| Foundation: | Concrete |
| Roof: | Asphalt Shingle |
| Parking Spaces: | 2 |
| Driveway Type: | Paved |
| Garage/Parking Type: | Under House Garage,Paved,Off Street Parking,Drivew |
| Swimming Pool: | 1 |
| Waterfront Feat.: | Not Applicable |
| Lot Description: | Treed,Rolling |
| Nearby Amenities: | Commuter Bus,Library,Public Rec Facilities,Stables/Riding |
| Occupied: | Owner |
Hot Water System
Heat Type:
Fueled By: Hot Water.
Cooling: Window Unit
Fuel Tank Location: In Basement
Water Service: Private Well
Sewage System: Septic
Elementary: F. M. Kearns
Intermediate: Wells Road
Middle: Granby
High School: Granby Memorial
Current List Price: $579,000
Original List Price: $579,000
DOM: 27
Listing Date: 5/21/2025
Last Updated: 6/2/2025 1:35:13 PM
List Agent Name: Gregory Conway
List Office Name: Coldwell Banker Realty
