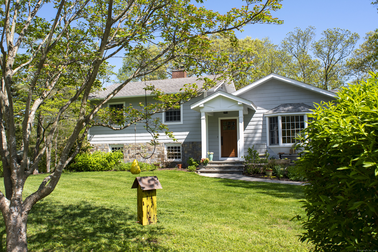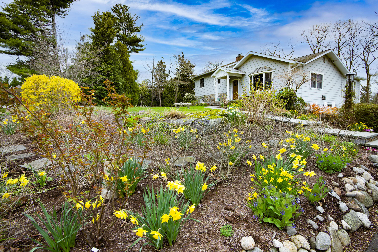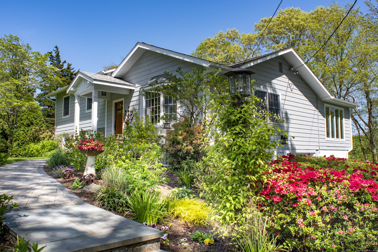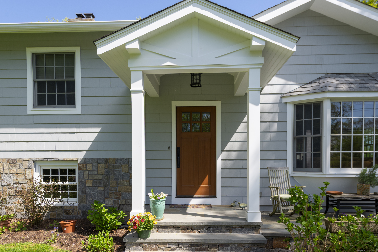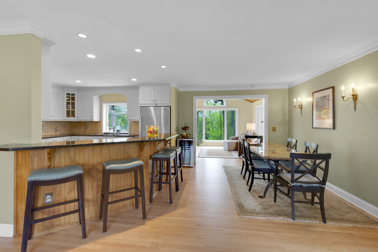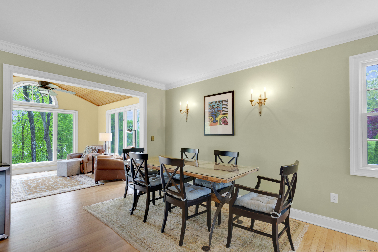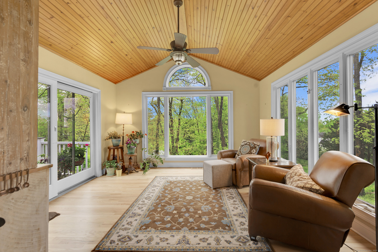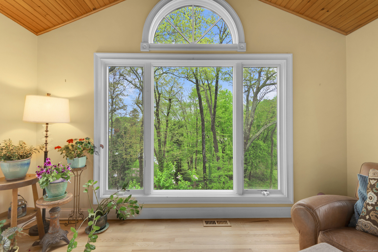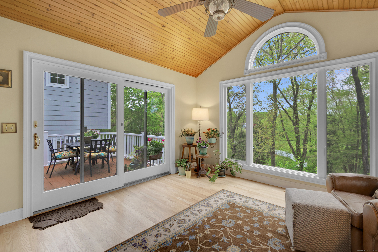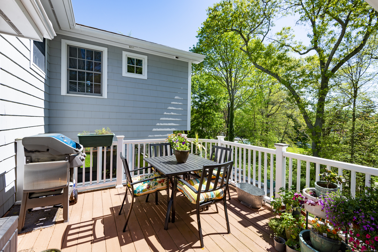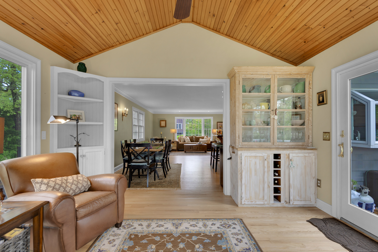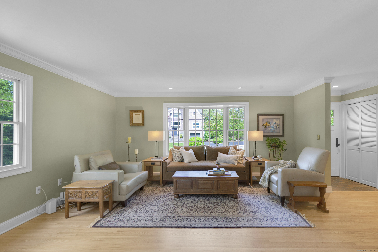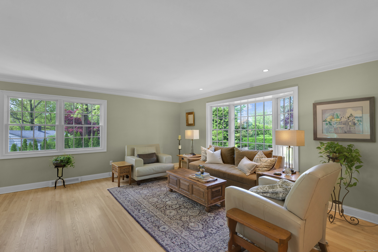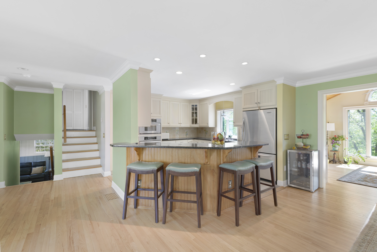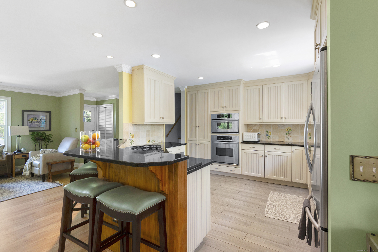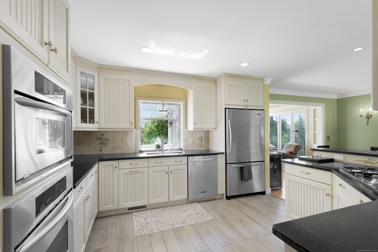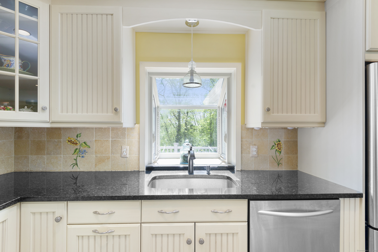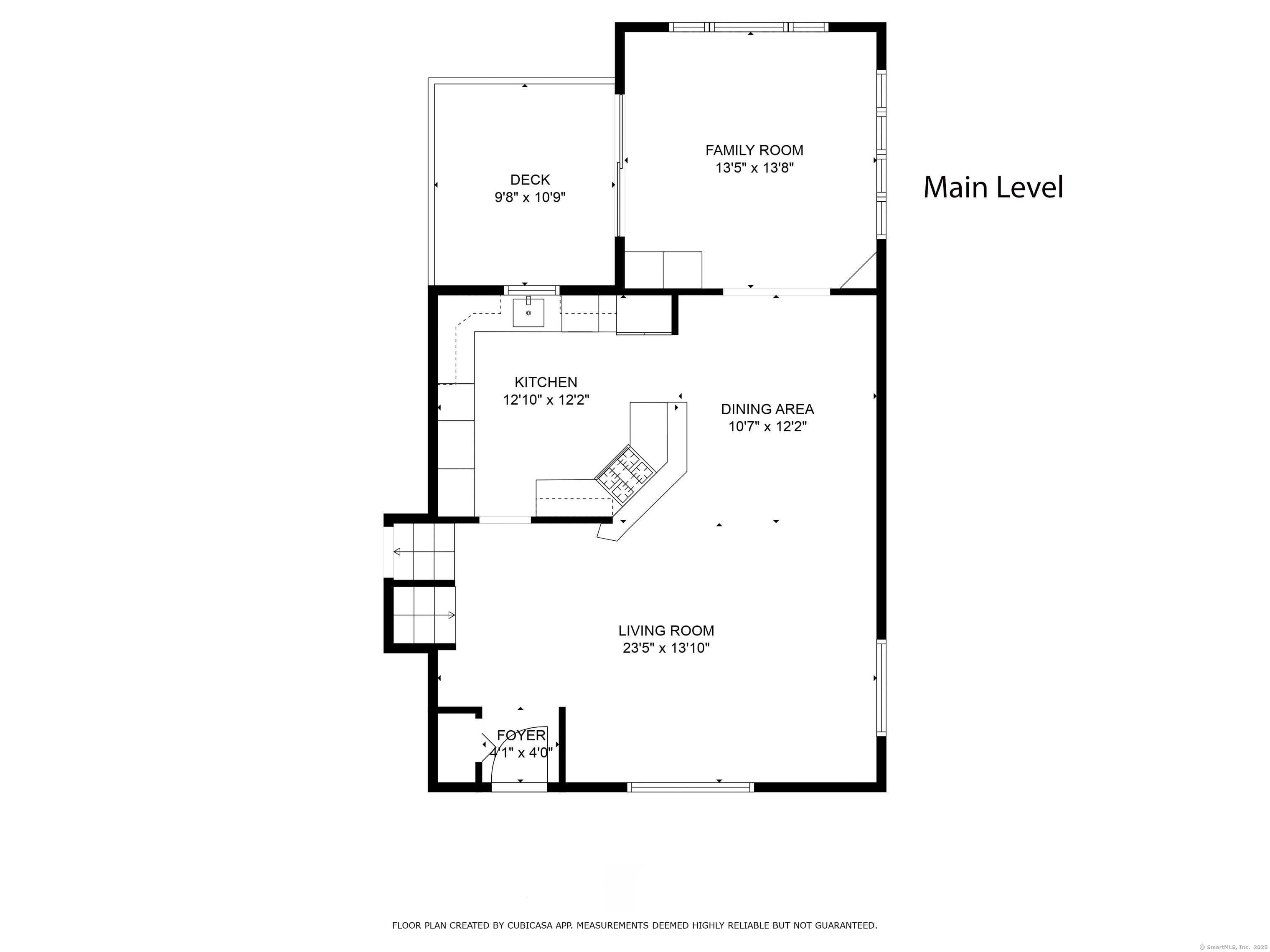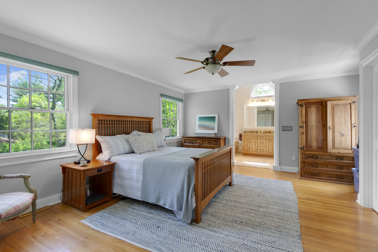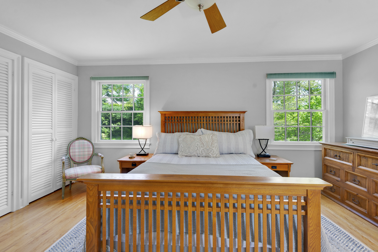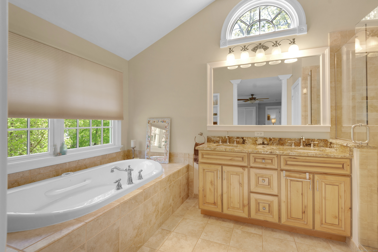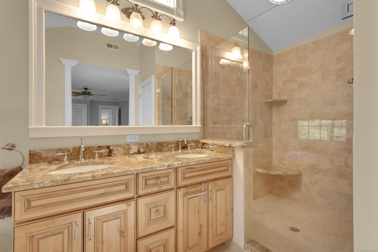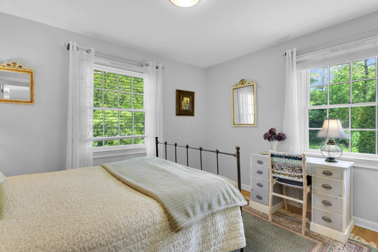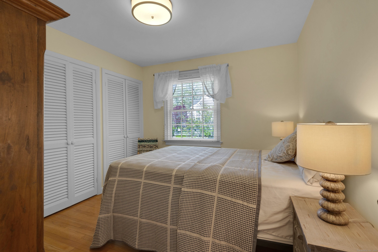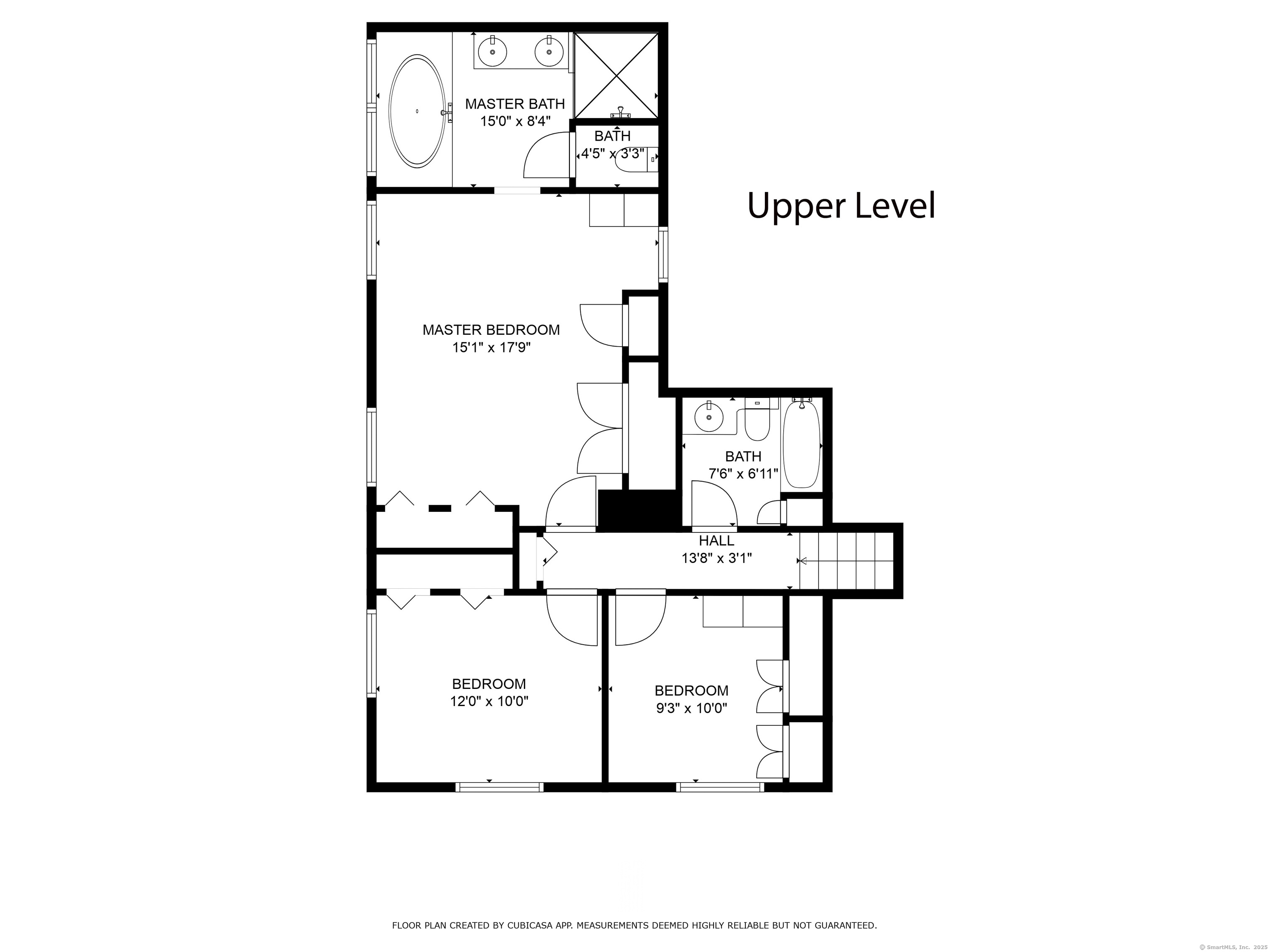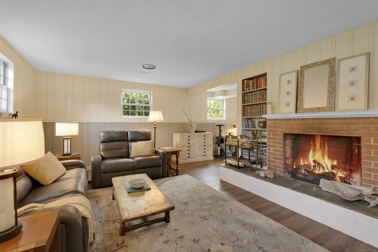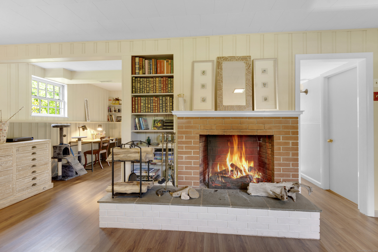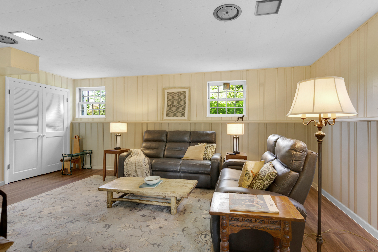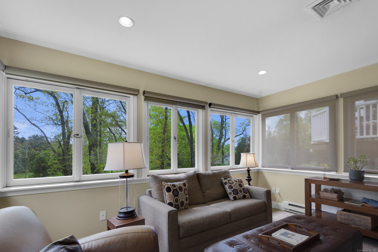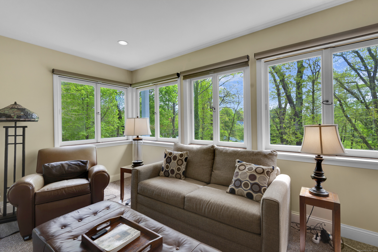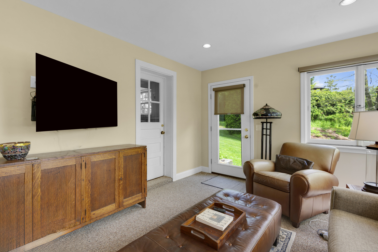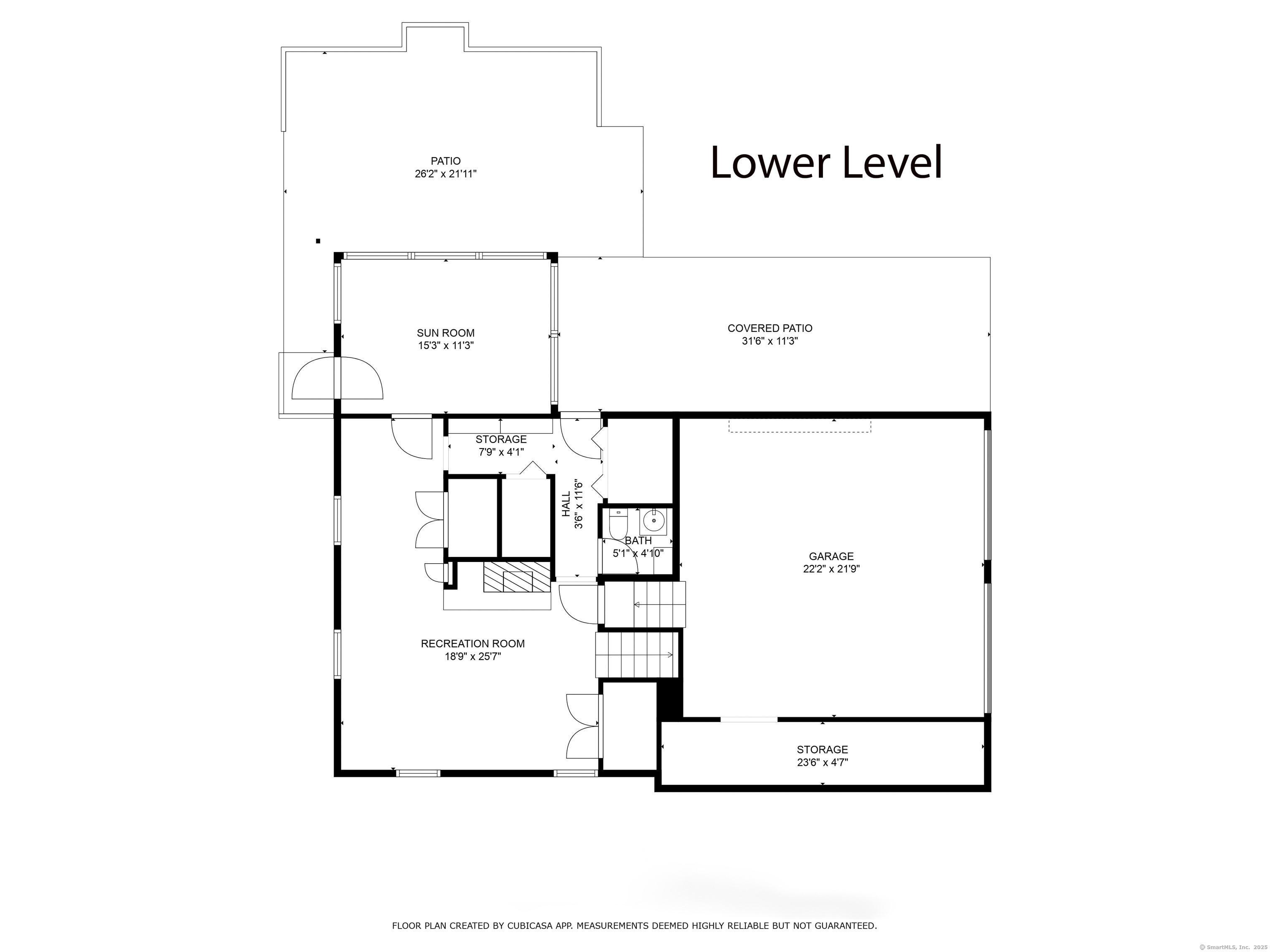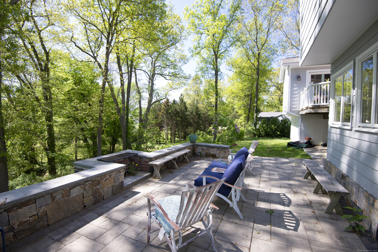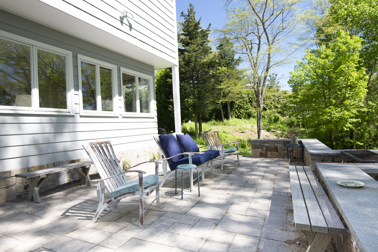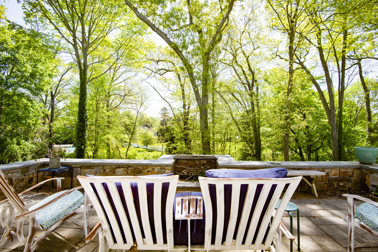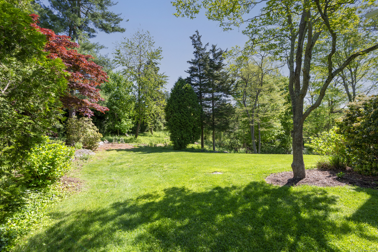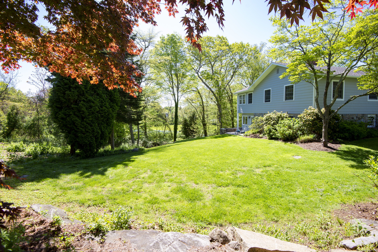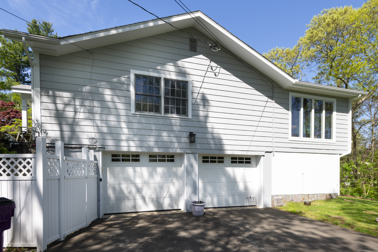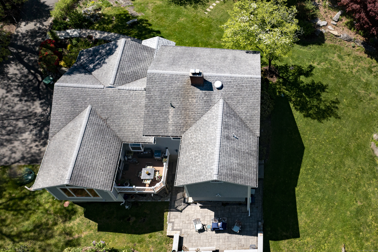More about this Property
If you are interested in more information or having a tour of this property with an experienced agent, please fill out this quick form and we will get back to you!
46 Hilltop Drive, Madison CT 06443
Current Price: $1,275,000
 3 beds
3 beds  3 baths
3 baths  2518 sq. ft
2518 sq. ft
Last Update: 6/22/2025
Property Type: Single Family For Sale
This prime location provides privacy, while being close to town and shore. A treeline border leads to expansive tranquility in the back and side yards. Dont let the street view fool you! Walk in and experience the wide open layout and stroll around the grounds to fully experience the location, the living and outdoor spaces. On a cul-de-sac, near Fence Creek, high and dry. Enjoy distant Long Island Sound water views and breezes. An inviting, light-filled, comfortable home. The main floor offers an open plan with living, dining, kitchen, and a sunroom that opens to a deck. The layout of the kitchen invites the mingling of hosts and guests. A few steps up to the primary suite, 2 additional bedrooms and bath. The lower level features a large family room with fireplace, laundry, half bath, and an office/guest room with private entrance. Relax on the newly added 26 x 22 stone patio with built in fireplace. The spacious yard has room to play, and is dotted with stone outcroppings, beautiful trees and an irrigated master garden with colorful perennials providing continuous blooms throughout the season. 2 car garage. Ample storage inside and out. Enjoy Madisons center with wonderful restaurants and shopping, RJ Julia Bookstore, Madison Cinemas, etc. Convenient to town beaches, Hammonassett State Park, commuting routes, and train.
Boston Post Road to Liberty Street to Hilltop. Follow to end of street - house on the right side of the cul-de-sac
MLS #: 24095772
Style: Contemporary,Split Level
Color: gray
Total Rooms:
Bedrooms: 3
Bathrooms: 3
Acres: 0.7
Year Built: 1960 (Public Records)
New Construction: No/Resale
Home Warranty Offered:
Property Tax: $17,618
Zoning: R-2
Mil Rate:
Assessed Value: $800,800
Potential Short Sale:
Square Footage: Estimated HEATED Sq.Ft. above grade is 1870; below grade sq feet total is 648; total sq ft is 2518
| Appliances Incl.: | Gas Cooktop,Wall Oven,Microwave,Refrigerator,Dishwasher,Disposal,Washer,Dryer |
| Laundry Location & Info: | Lower Level |
| Fireplaces: | 1 |
| Energy Features: | Storm Doors,Thermopane Windows |
| Interior Features: | Auto Garage Door Opener,Cable - Pre-wired,Open Floor Plan |
| Energy Features: | Storm Doors,Thermopane Windows |
| Basement Desc.: | Full,Heated,Garage Access,Cooled,Interior Access,Liveable Space,Full With Walk-Out |
| Exterior Siding: | Clapboard,Wood |
| Exterior Features: | Deck,Gutters,Garden Area,Patio |
| Foundation: | Concrete |
| Roof: | Shingle |
| Parking Spaces: | 2 |
| Garage/Parking Type: | Under House Garage |
| Swimming Pool: | 0 |
| Waterfront Feat.: | Walk to Water,View |
| Lot Description: | Lightly Wooded,Sloping Lot,On Cul-De-Sac,Open Lot |
| In Flood Zone: | 0 |
| Occupied: | Owner |
Hot Water System
Heat Type:
Fueled By: Hot Air.
Cooling: Ceiling Fans,Central Air
Fuel Tank Location: In Garage
Water Service: Public Water Connected
Sewage System: Septic
Elementary: Per Board of Ed
Intermediate:
Middle:
High School: Daniel Hand
Current List Price: $1,275,000
Original List Price: $1,275,000
DOM: 8
Listing Date: 5/15/2025
Last Updated: 6/16/2025 2:08:08 PM
Expected Active Date: 5/16/2025
List Agent Name: Laurie Trulock
List Office Name: Compass Connecticut, LLC
