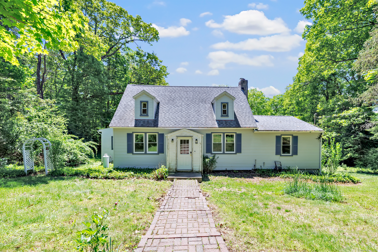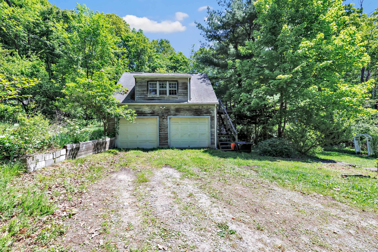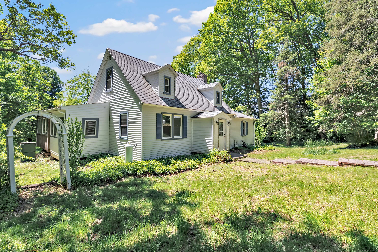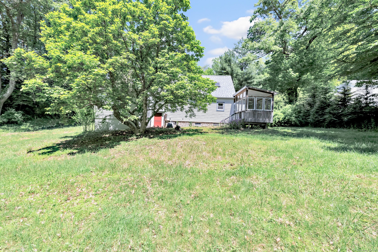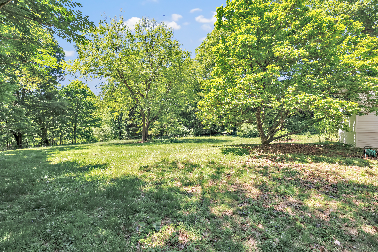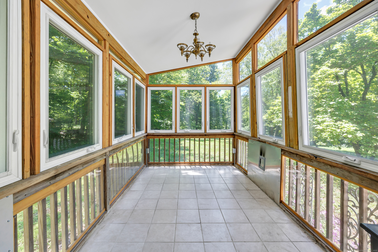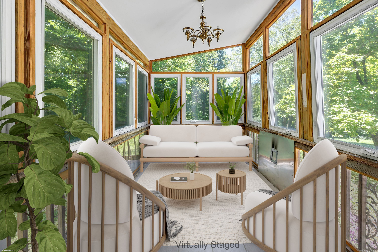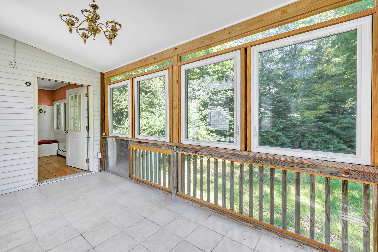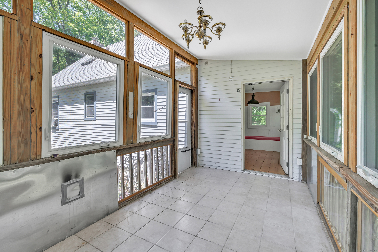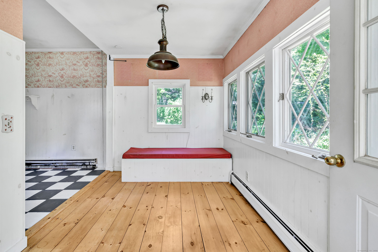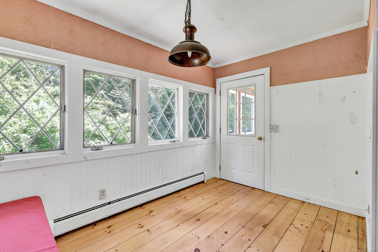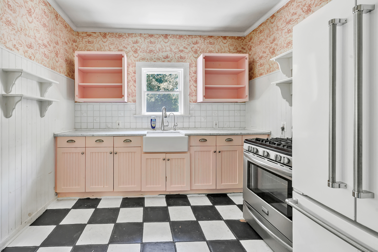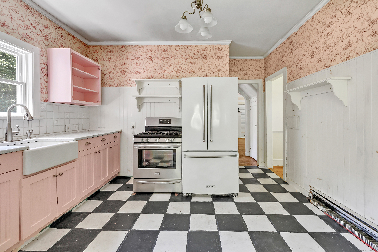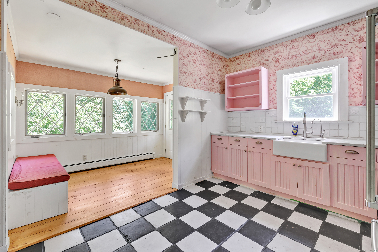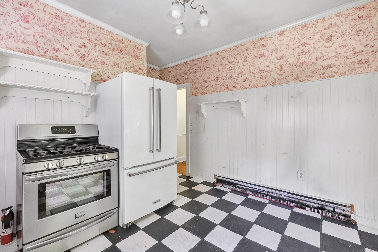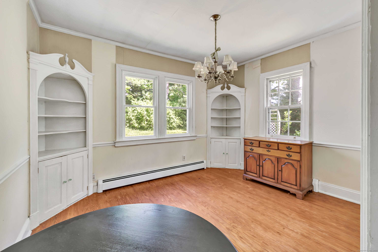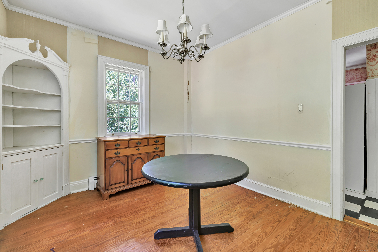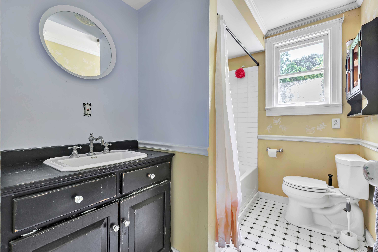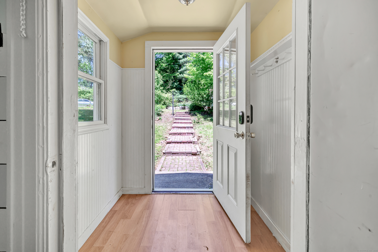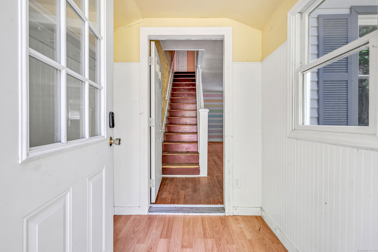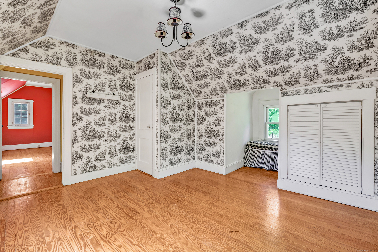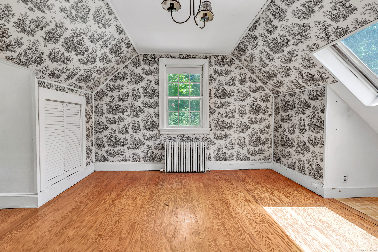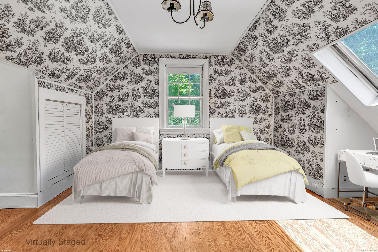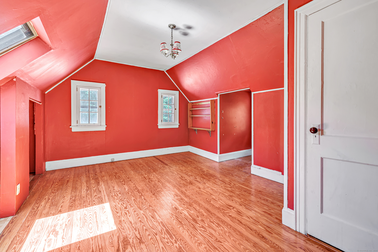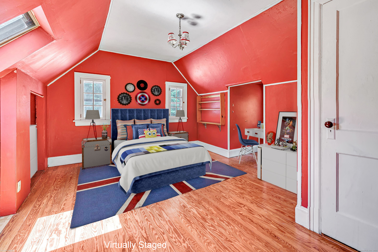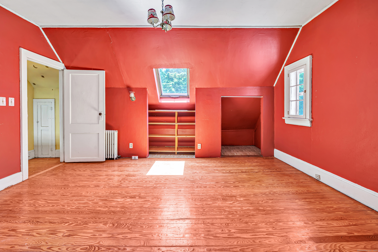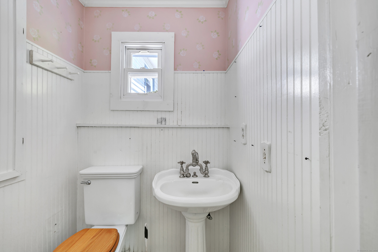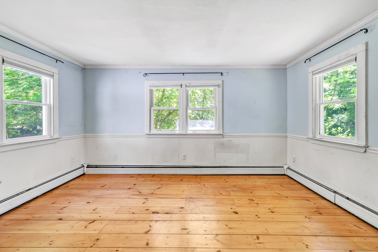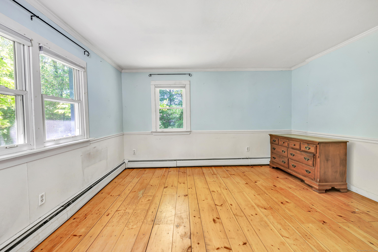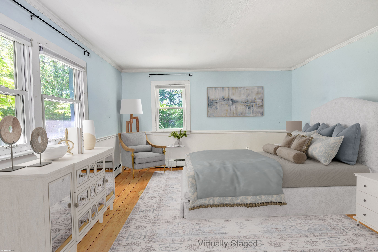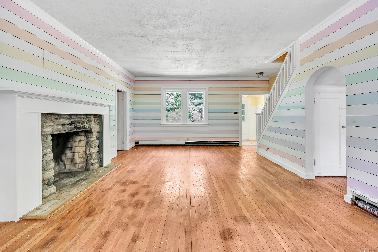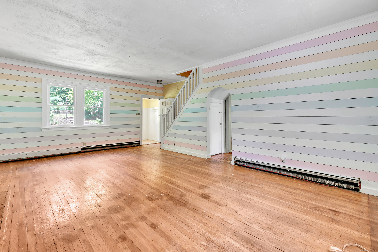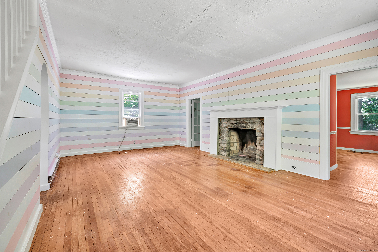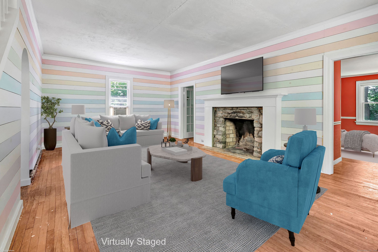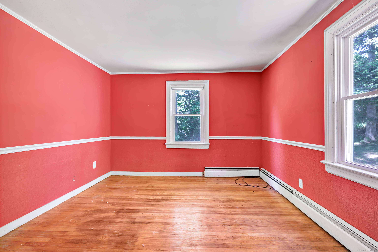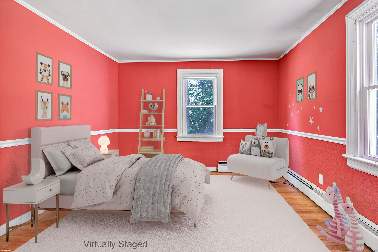More about this Property
If you are interested in more information or having a tour of this property with an experienced agent, please fill out this quick form and we will get back to you!
13 Hoyt Road, Bethel CT 06801
Current Price: $515,000
 4 beds
4 beds  2 baths
2 baths  2163 sq. ft
2163 sq. ft
Last Update: 6/5/2025
Property Type: Single Family For Sale
Welcome to 13 Hoyt Road! A hidden gem in an amazing neighbourhood just hours away from NYC! Tucked away on a peaceful street just minutes from schools and the historic village center, this classic Cape Cod home offers the perfect setting for family life-and an opportunity to build instant equity with a few updates. Solidly built and full of character, this 4-bedroom, 1.5-bath home features a main-floor primary bedroom, a sun-filled eat-in kitchen, and a cozy living room with charming details waiting to be brought back to life. The sunroom overlooks the sprawling 1.66-acre yard-perfect for play, gardening, or relaxing under the trees. A detached two-car garage offers space above, ideal for a future studio, playroom, or private home office. With great bones, a functional layout, and endless potential, this home is a smart investment for families looking to personalize their space without taking on a major renovation. Dont miss your chance to transform this well-loved property into your dream home. Being sold as is-bring your vision and make it yours!
Use security pad on the front door, the code is 6209. Be sure to lock the side door and turn off all lights when leaving! To lock the front door press the button on the top middle of the pad.
MLS #: 24095767
Style: Cape Cod
Color: Grey
Total Rooms:
Bedrooms: 4
Bathrooms: 2
Acres: 1.66
Year Built: 1930 (Public Records)
New Construction: No/Resale
Home Warranty Offered:
Property Tax: $8,039
Zoning: R-40
Mil Rate:
Assessed Value: $275,590
Potential Short Sale:
Square Footage: Estimated HEATED Sq.Ft. above grade is 1779; below grade sq feet total is 384; total sq ft is 2163
| Appliances Incl.: | Gas Range,Refrigerator,Washer,Dryer |
| Laundry Location & Info: | Lower Level |
| Fireplaces: | 1 |
| Basement Desc.: | Full,Unfinished |
| Exterior Siding: | Vinyl Siding,Aluminum |
| Exterior Features: | Porch-Enclosed,Porch |
| Foundation: | Stone |
| Roof: | Asphalt Shingle |
| Parking Spaces: | 2 |
| Driveway Type: | Gravel |
| Garage/Parking Type: | Detached Garage,Driveway,Unpaved |
| Swimming Pool: | 0 |
| Waterfront Feat.: | Not Applicable |
| Lot Description: | Lightly Wooded,Sloping Lot |
| Nearby Amenities: | Health Club,Library,Playground/Tot Lot,Shopping/Mall |
| Occupied: | Vacant |
Hot Water System
Heat Type:
Fueled By: Hot Water.
Cooling: Window Unit
Fuel Tank Location: In Basement
Water Service: Private Well
Sewage System: Septic
Elementary: Per Board of Ed
Intermediate:
Middle:
High School: Per Board of Ed
Current List Price: $515,000
Original List Price: $515,000
DOM: 20
Listing Date: 5/14/2025
Last Updated: 5/16/2025 4:05:04 AM
Expected Active Date: 5/16/2025
List Agent Name: Trinity LaFountain
List Office Name: RE/MAX One
