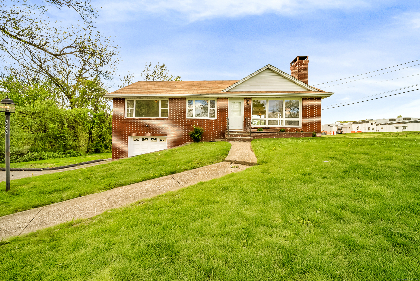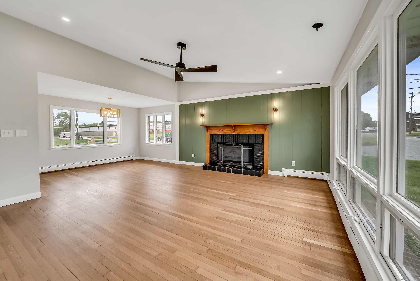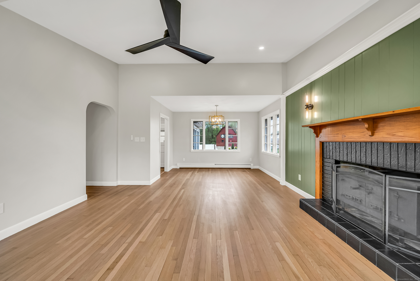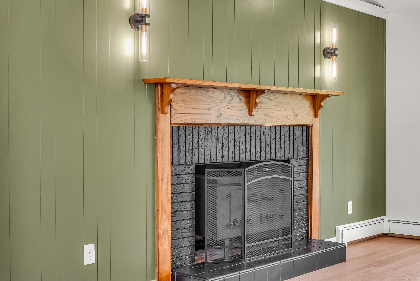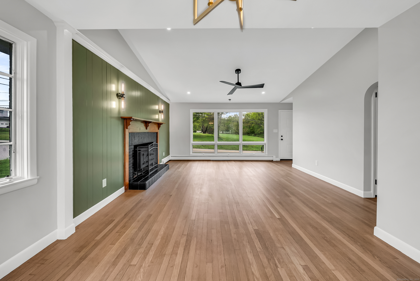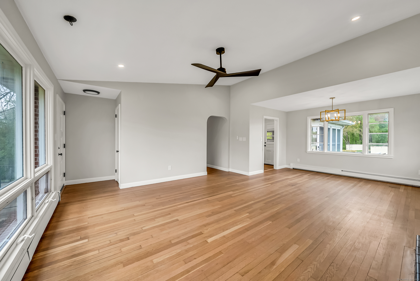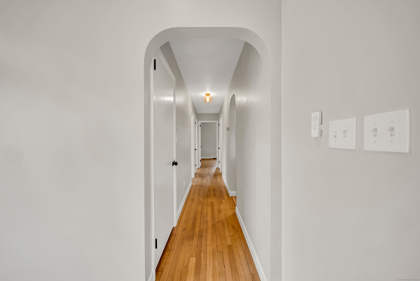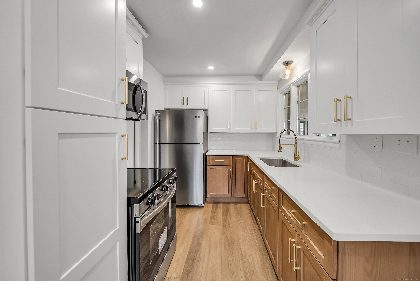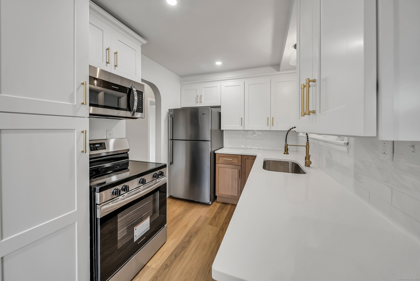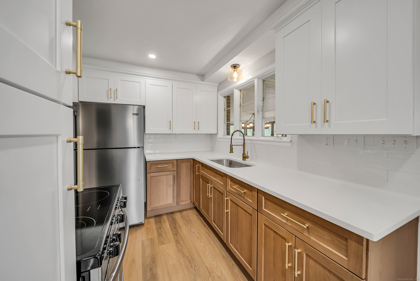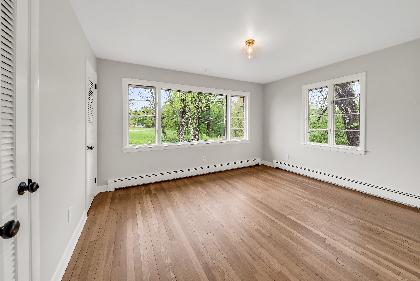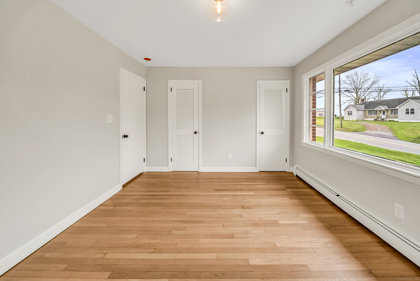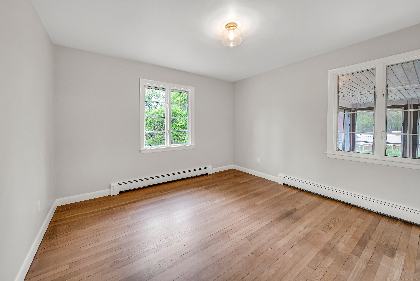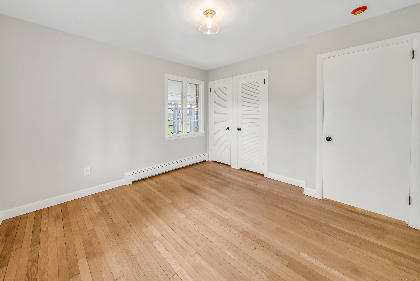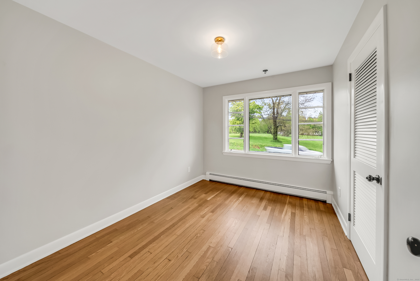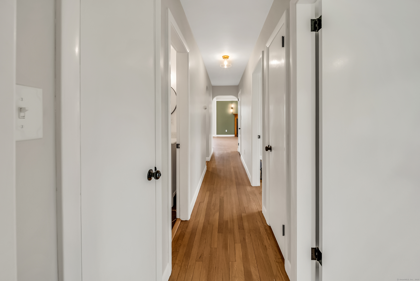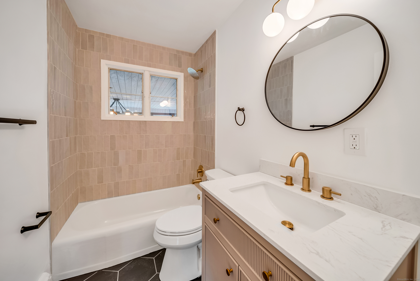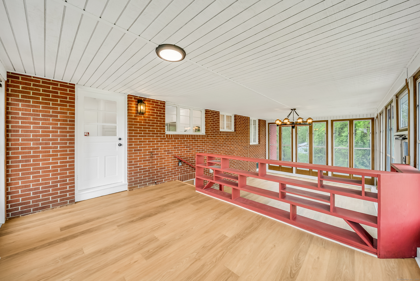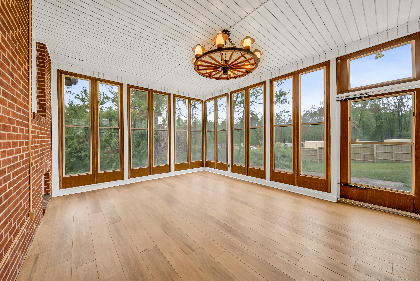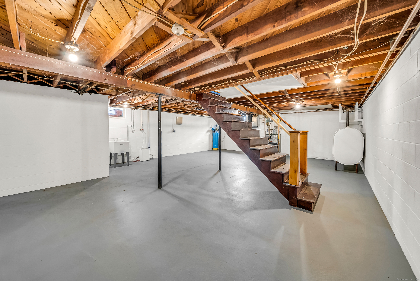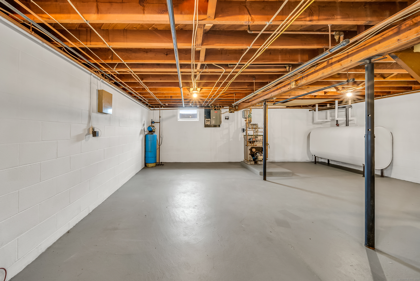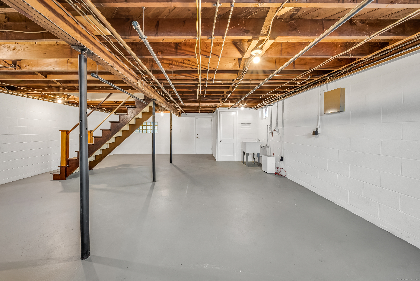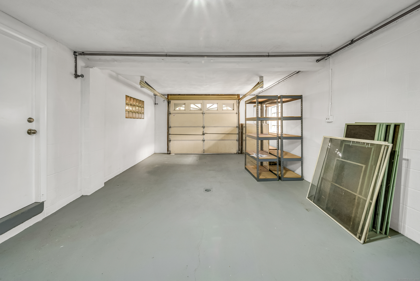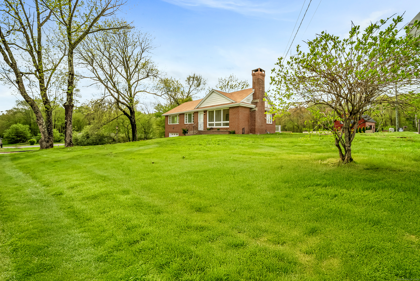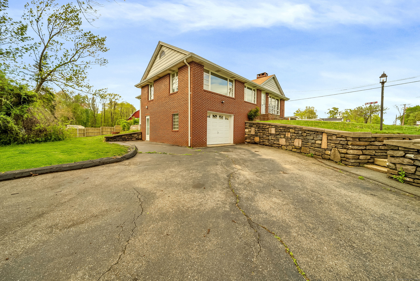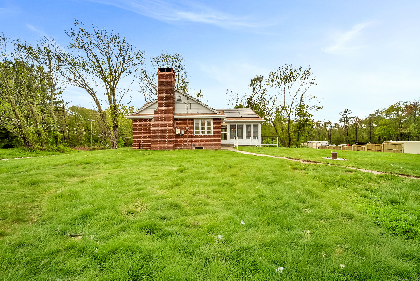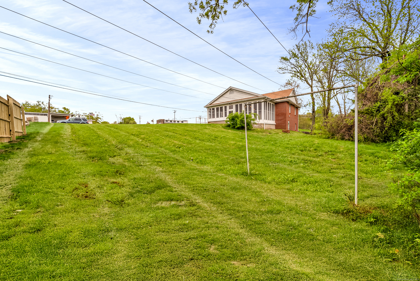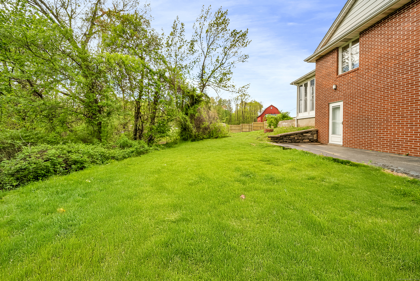More about this Property
If you are interested in more information or having a tour of this property with an experienced agent, please fill out this quick form and we will get back to you!
636 Thompson Road, Thompson CT 06277
Current Price: $370,000
 3 beds
3 beds  1 baths
1 baths  1080 sq. ft
1080 sq. ft
Last Update: 6/4/2025
Property Type: Single Family For Sale
Welcome to this beautifully updated gem in the desirable town of Thompson, CT! From the moment you arrive, youll be greeted by lush greenery, a partially fenced-in yard, and a single-car garage that adds both charm and convenience. Newer, owned solar panels are a huge plus to potentially offset electric costs. Step inside to a bright and airy sunroom, lined with windows-perfect for enjoying your morning coffee or relaxing with a book. The interior boasts refinished hardwood floors, a spacious family room with a cozy fireplace, and a modern kitchen complete with quartz countertops and brand-new cabinets. A full bath on the main floor features a sleek, tiled shower. Additionally, youll find three comfortable bedrooms equipped with closet space. The clean, unfinished basement is a blank canvas-ideal for storage, a workshop, or future expansion. Conveniently located just minutes from multiple amenities including Raceway Golf Club, I-395, and an easy commute to Worcester or Providence. Priced competitively, dont miss this opportunity to own a move-in-ready home that blends charm, updates, and location!
Please use GPS.
MLS #: 24095760
Style: Ranch
Color:
Total Rooms:
Bedrooms: 3
Bathrooms: 1
Acres: 0.36
Year Built: 1960 (Public Records)
New Construction: No/Resale
Home Warranty Offered:
Property Tax: $3,095
Zoning: Res
Mil Rate:
Assessed Value: $110,100
Potential Short Sale:
Square Footage: Estimated HEATED Sq.Ft. above grade is 1080; below grade sq feet total is ; total sq ft is 1080
| Appliances Incl.: | Electric Range,Microwave,Refrigerator |
| Fireplaces: | 1 |
| Basement Desc.: | Full,Unfinished |
| Exterior Siding: | Brick |
| Foundation: | Block,Brick |
| Roof: | Asphalt Shingle |
| Parking Spaces: | 1 |
| Garage/Parking Type: | Attached Garage |
| Swimming Pool: | 0 |
| Waterfront Feat.: | Not Applicable |
| Lot Description: | Corner Lot |
| Occupied: | Vacant |
Hot Water System
Heat Type:
Fueled By: Baseboard.
Cooling: Ceiling Fans
Fuel Tank Location: In Basement
Water Service: Private Well
Sewage System: Septic
Elementary: Per Board of Ed
Intermediate:
Middle:
High School: Per Board of Ed
Current List Price: $370,000
Original List Price: $370,000
DOM: 17
Listing Date: 5/13/2025
Last Updated: 5/24/2025 4:36:30 PM
List Agent Name: Matthew Santurri
List Office Name: Byrnes Real Estate Company
