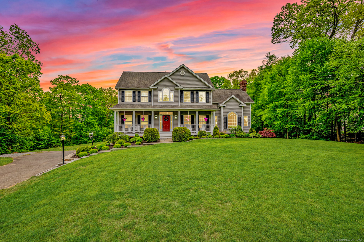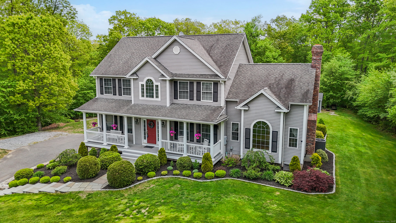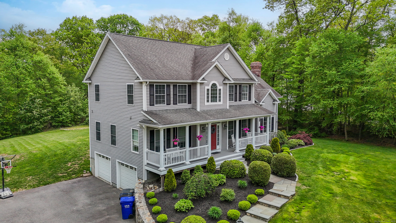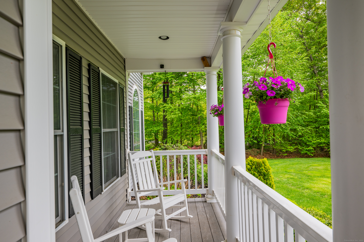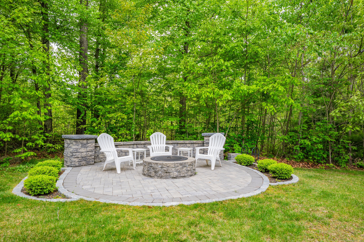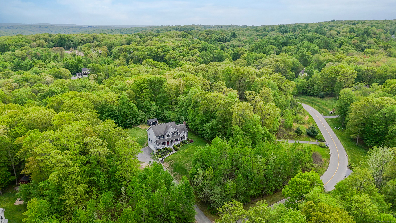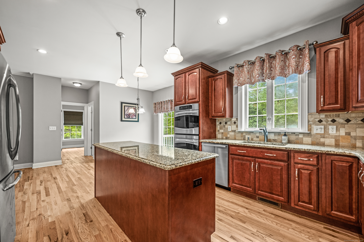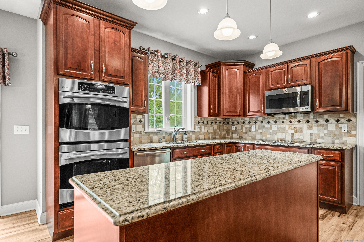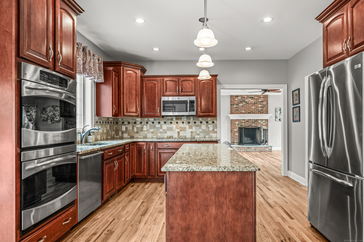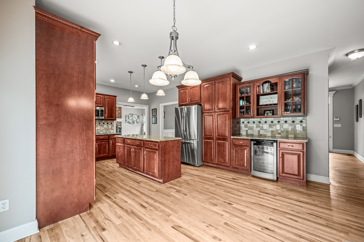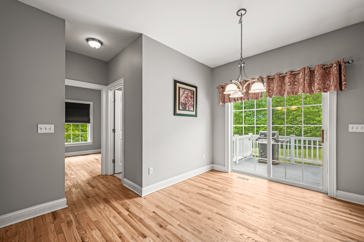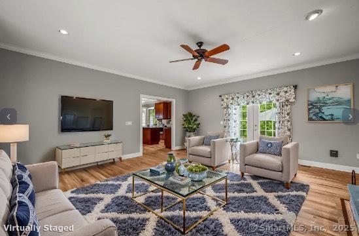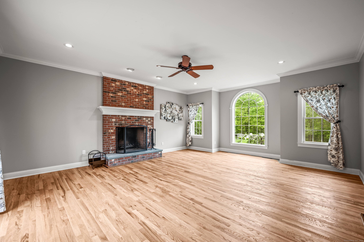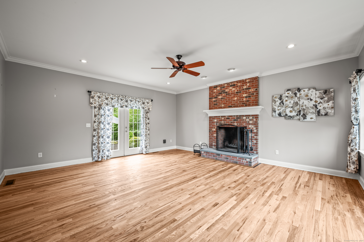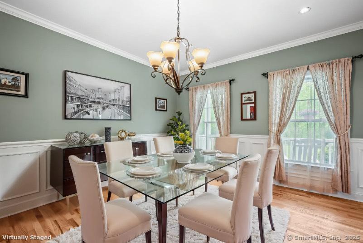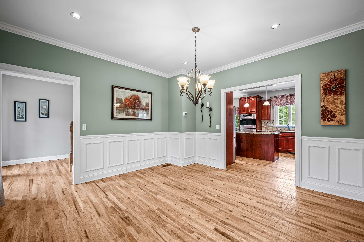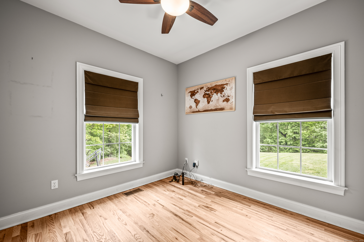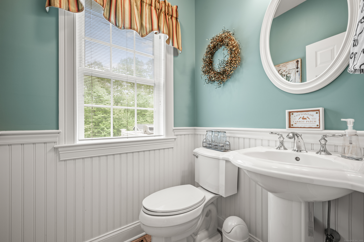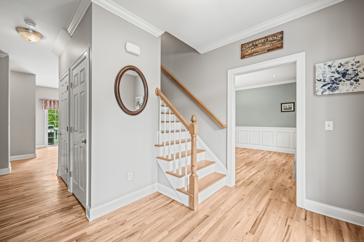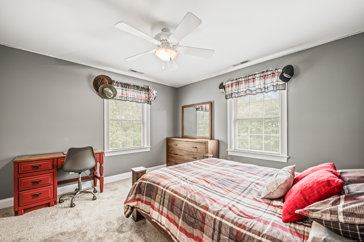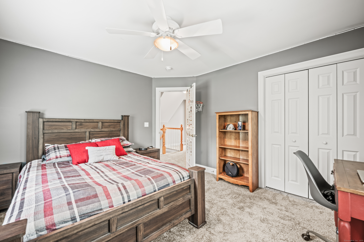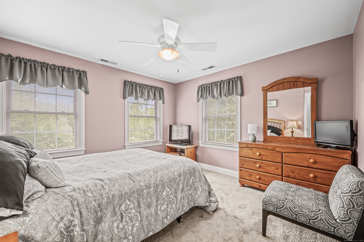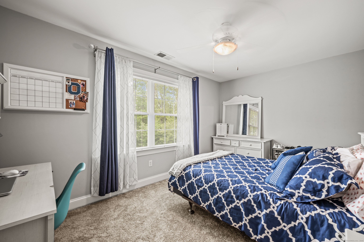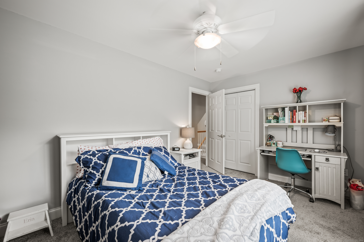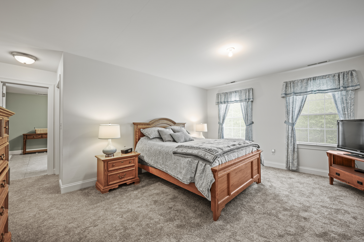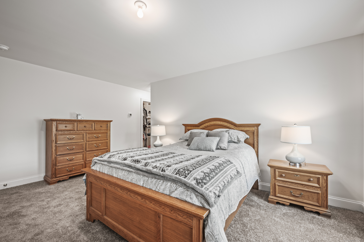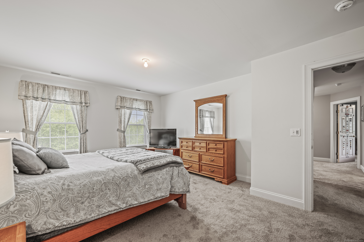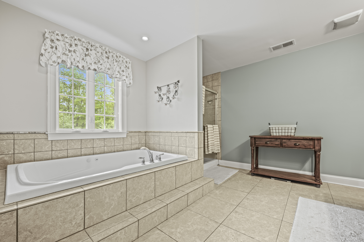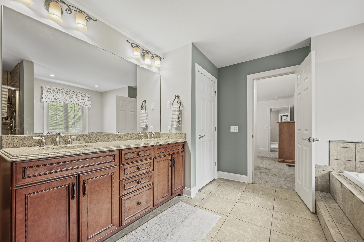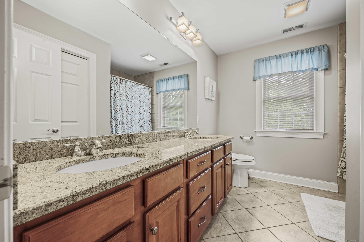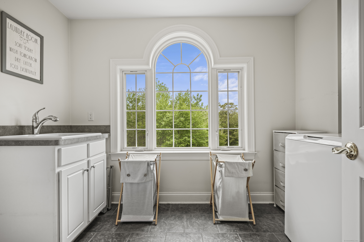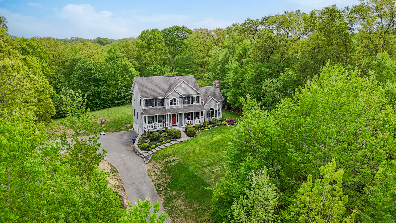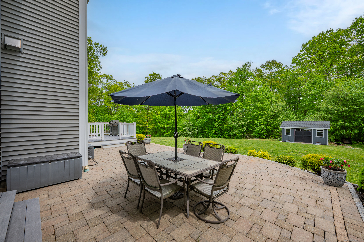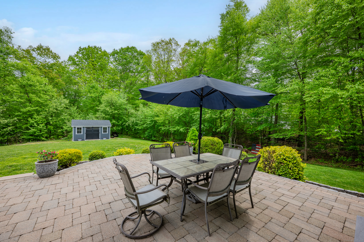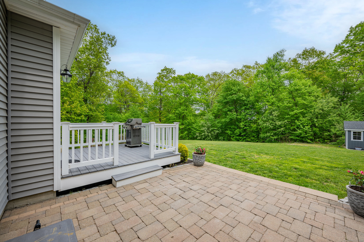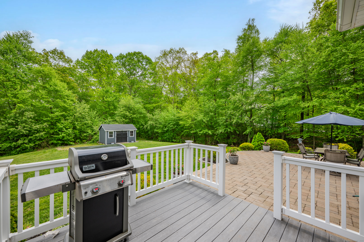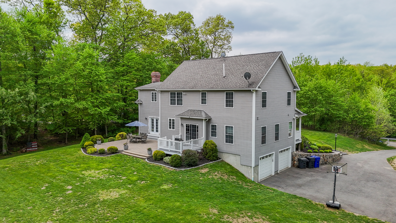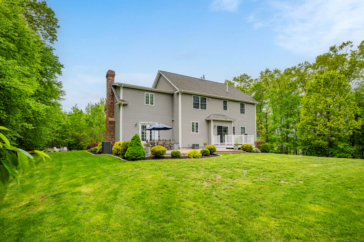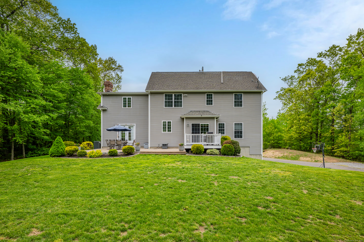More about this Property
If you are interested in more information or having a tour of this property with an experienced agent, please fill out this quick form and we will get back to you!
8 Owl Ridge Road, Oxford CT 06478
Current Price: $699,800
 4 beds
4 beds  3 baths
3 baths  2574 sq. ft
2574 sq. ft
Last Update: 6/19/2025
Property Type: Single Family For Sale
*** HIGHEST AND BEST OFFERS DUE MONDAY 5/19 BY 6PM *** Tucked away on a peaceful dead-end road in one of Oxfords most sought-after neighborhoods, this stunner is ready to blow you away! Built in 2008 as part of a newer subdivision, this home checks all the boxes-and then some. Privacy? Youve got it, front and back. Charm? Yep. Curb appeal? Nailed it. Lets talk outdoor vibes: the private yard is basically begging for summer nights with a brand new paver patio, a gorgeous masonry wall, and a built-in fire pit that says smores and wine night, anyone? Theres even room to pop in that dream inground pool if youre feelin fancy. Inside? Youll fall in love the second your feet hit those freshly refinished hardwood floors-seriously, they shine like new. The whole main level is drenched in natural light thanks to oversized windows, making everything feel open, warm, and totally inviting. The layout flows perfectly, giving you plenty of space to chill or host the whole crew. Upstairs, the primary suite is your personal retreat with its own ensuite bathroom-because yes, you deserve your own space. And bonus: theres a walk-up attic just waiting to be transformed into a playroom, gym, home office, or secret lair (no judgment). Bottom line? This place has the space, the updates, the location, and all the good energy. Its not just a house-its your next chapter. Interior photos will be posted Thursday.
GPS Friendly
MLS #: 24095755
Style: Colonial
Color:
Total Rooms:
Bedrooms: 4
Bathrooms: 3
Acres: 2.01
Year Built: 2008 (Public Records)
New Construction: No/Resale
Home Warranty Offered:
Property Tax: $8,233
Zoning: RESA
Mil Rate:
Assessed Value: $319,000
Potential Short Sale:
Square Footage: Estimated HEATED Sq.Ft. above grade is 2574; below grade sq feet total is ; total sq ft is 2574
| Appliances Incl.: | Cook Top,Wall Oven,Microwave,Refrigerator,Dishwasher,Washer,Dryer |
| Laundry Location & Info: | Upper Level |
| Fireplaces: | 1 |
| Basement Desc.: | Full,Full With Hatchway |
| Exterior Siding: | Vinyl Siding |
| Foundation: | Concrete |
| Roof: | Asphalt Shingle |
| Parking Spaces: | 2 |
| Garage/Parking Type: | Attached Garage |
| Swimming Pool: | 0 |
| Waterfront Feat.: | Not Applicable |
| Lot Description: | Secluded,In Subdivision,Lightly Wooded,Dry,Level Lot,Professionally Landscaped |
| Occupied: | Owner |
Hot Water System
Heat Type:
Fueled By: Hot Air.
Cooling: Central Air
Fuel Tank Location: In Basement
Water Service: Public Water Connected
Sewage System: Septic
Elementary: Quaker Farms School
Intermediate:
Middle:
High School: Per Board of Ed
Current List Price: $699,800
Original List Price: $699,800
DOM: 3
Listing Date: 5/14/2025
Last Updated: 5/20/2025 4:19:11 AM
Expected Active Date: 5/17/2025
List Agent Name: Brad Hudson
List Office Name: Dave Jones Realty, LLC
