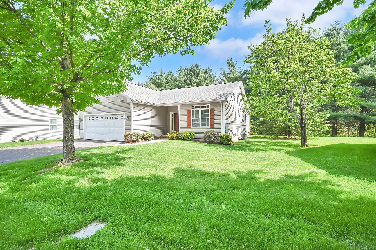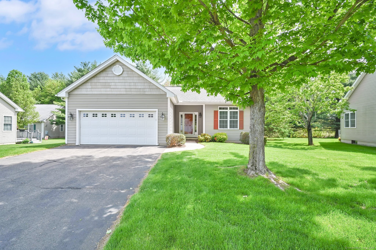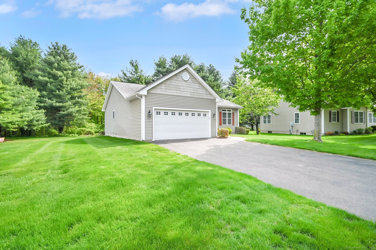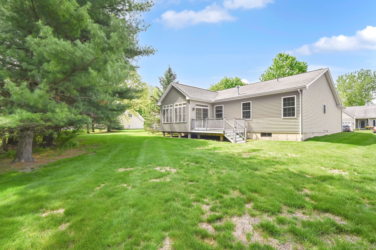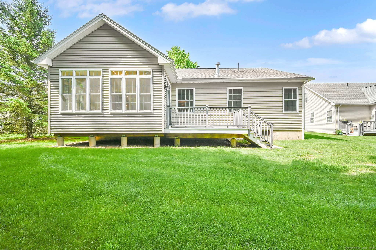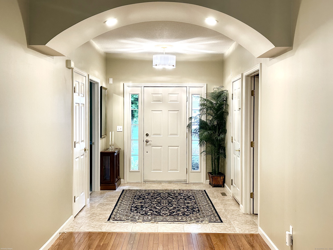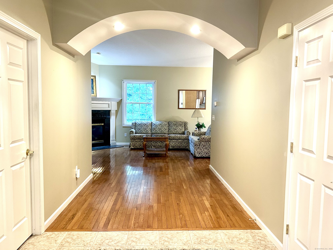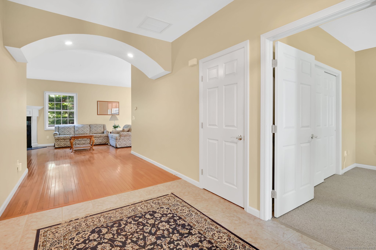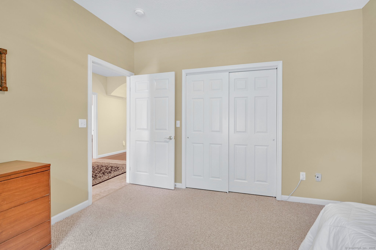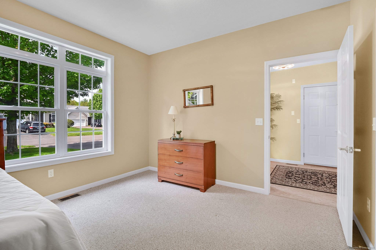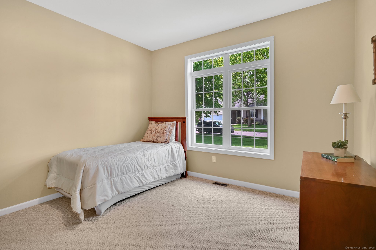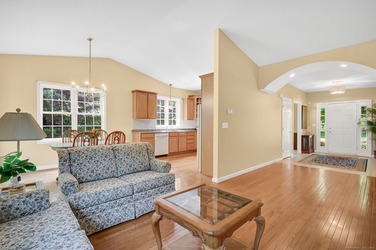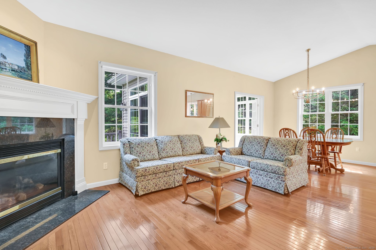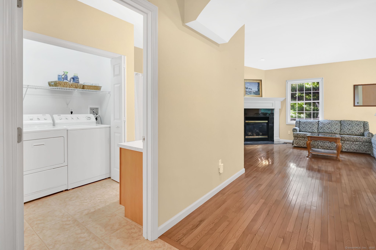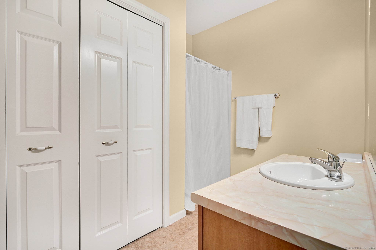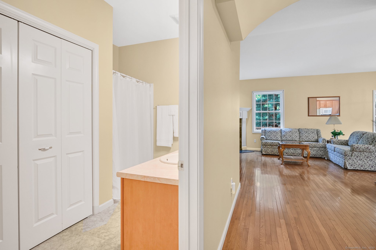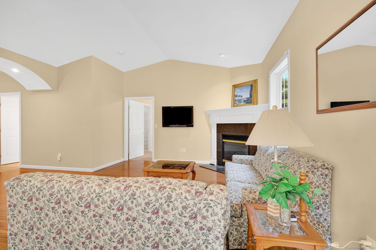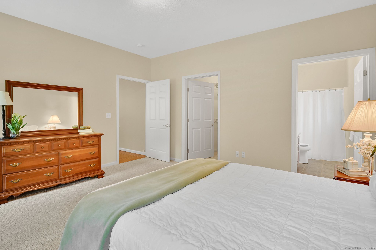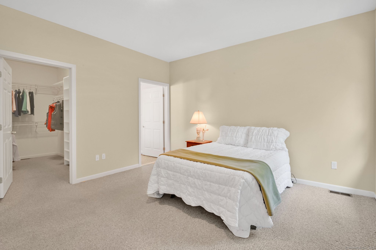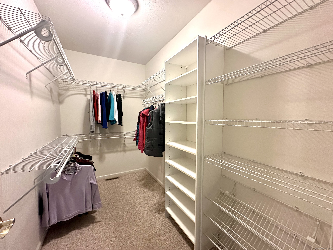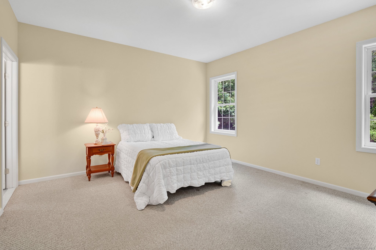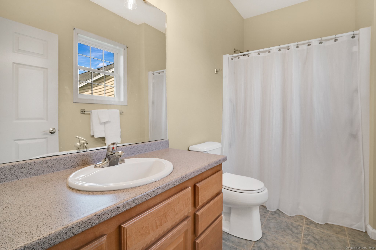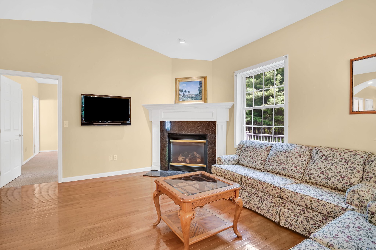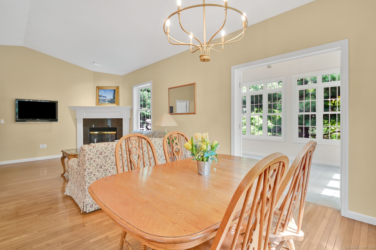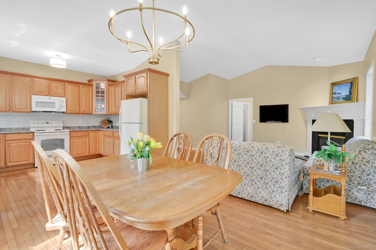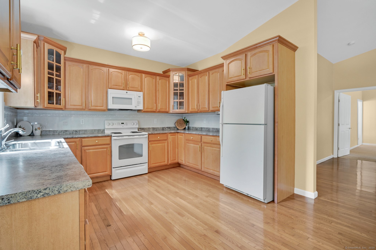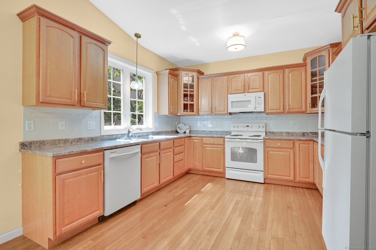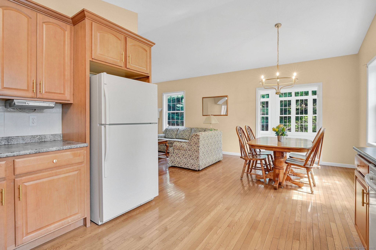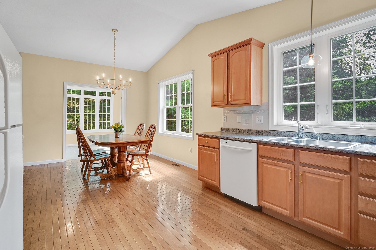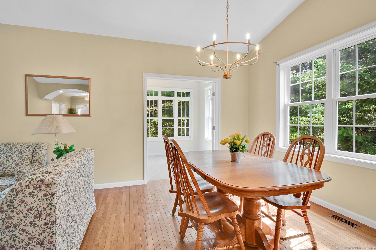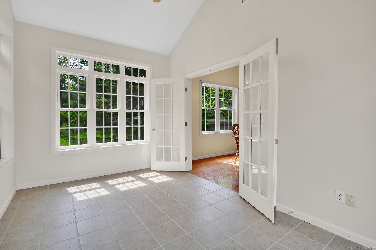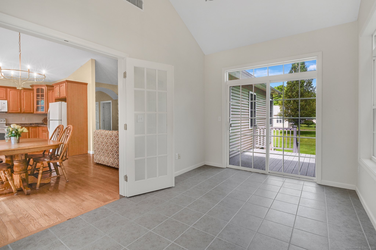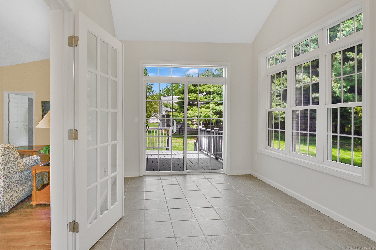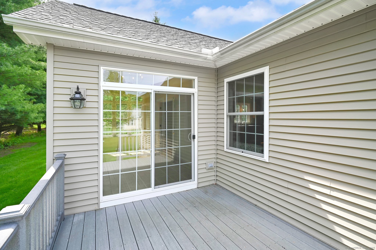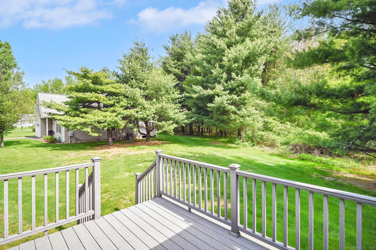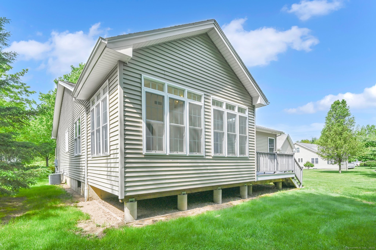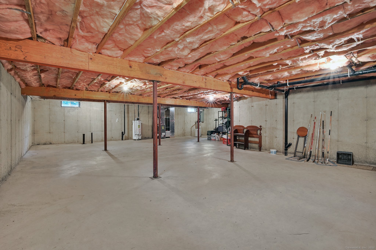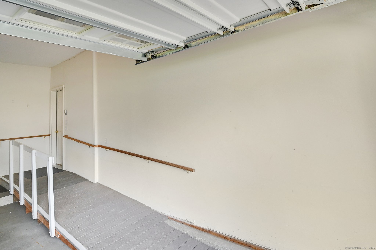More about this Property
If you are interested in more information or having a tour of this property with an experienced agent, please fill out this quick form and we will get back to you!
6 Partridge Run, Enfield CT 06082
Current Price: $389,900
 2 beds
2 beds  2 baths
2 baths  1412 sq. ft
1412 sq. ft
Last Update: 6/2/2025
Property Type: Condo/Co-Op For Sale
Welcome to this beautifully maintained freestanding home located in one of Enfields most desirable 55+ communities! Located on a cul-de sac street and nestled in a private, peaceful setting that backs to woods this home offers the perfect blend of comfort, convenience and privacy. Step inside to discover a bright and open floor plan with cathedral ceilings, wood floors, some fresh paint and tasteful updates that make this an easy one level living home thats move-in ready! The highlight of this home is the gorgeous four-season room, ideal for relaxing year round while enjoying the views of nature. Spacious primary bedroom offers a very large walk-in closet with shelving, racks and shoe storage. The full bath has a walk-in shower with grab bars. Additional amenities include: first floor laundry, central air conditioning, handicap ramp inside 2 car garage and unfinished basement which has the potential for additional living space, plumbed for a future bath room and offers tons of storage space. Location is everything and this complex is centrally situated in town and directly across from the Enfield Senior Center. Youre just minutes away from shopping, dining and community events yet tucked away in a tranquil setting. Your next chapter starts here! ALL CONTRACTS TO BE SUBMITTED BY THE END OF THE DAY ON SUNDAY 5/18/25. Thank you!
Elm St to Autumn Fields. Across the street from Police Dept and Enfield Senior Center
MLS #: 24095743
Style: Ranch
Color: taupe
Total Rooms:
Bedrooms: 2
Bathrooms: 2
Acres: 0
Year Built: 2006 (Public Records)
New Construction: No/Resale
Home Warranty Offered:
Property Tax: $6,309
Zoning: R44
Mil Rate:
Assessed Value: $186,600
Potential Short Sale:
Square Footage: Estimated HEATED Sq.Ft. above grade is 1412; below grade sq feet total is ; total sq ft is 1412
| Appliances Incl.: | Oven/Range,Microwave,Range Hood,Refrigerator,Disposal,Washer,Dryer |
| Laundry Location & Info: | Main Level In hallway full bath |
| Fireplaces: | 1 |
| Energy Features: | Ridge Vents,Storm Doors,Thermopane Windows |
| Interior Features: | Auto Garage Door Opener,Cable - Available,Humidifier,Open Floor Plan |
| Energy Features: | Ridge Vents,Storm Doors,Thermopane Windows |
| Basement Desc.: | Full,Unfinished,Sump Pump |
| Exterior Siding: | Vinyl Siding |
| Exterior Features: | Underground Utilities,Deck,Underground Sprinkler |
| Parking Spaces: | 2 |
| Garage/Parking Type: | Attached Garage,Driveway |
| Swimming Pool: | 0 |
| Waterfront Feat.: | Not Applicable |
| Lot Description: | Lightly Wooded,Level Lot,On Cul-De-Sac |
| Nearby Amenities: | Commuter Bus,Golf Course,Health Club,Library,Medical Facilities,Park,Public Rec Facilities,Shopping/Mall |
| Occupied: | Vacant |
HOA Fee Amount 395
HOA Fee Frequency: Monthly
Association Amenities: .
Association Fee Includes:
Hot Water System
Heat Type:
Fueled By: Hot Air.
Cooling: Central Air
Fuel Tank Location:
Water Service: Public Water Connected
Sewage System: Public Sewer Connected
Elementary: Per Board of Ed
Intermediate:
Middle:
High School: Enfield
Current List Price: $389,900
Original List Price: $389,900
DOM: 5
Listing Date: 5/15/2025
Last Updated: 5/21/2025 2:36:56 PM
List Agent Name: Michele Lizee
List Office Name: Century 21 AllPoints Realty
