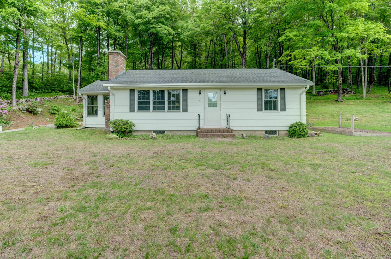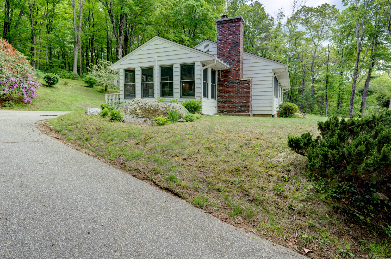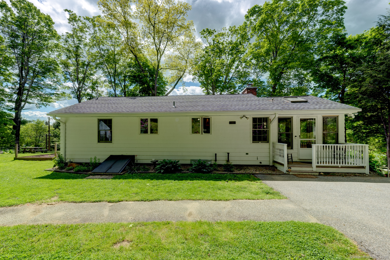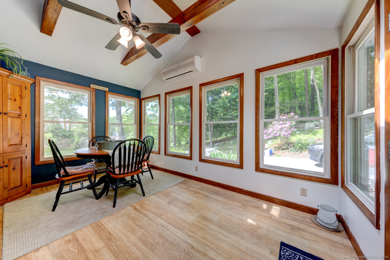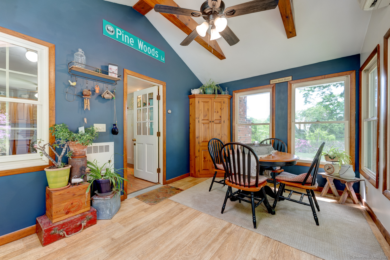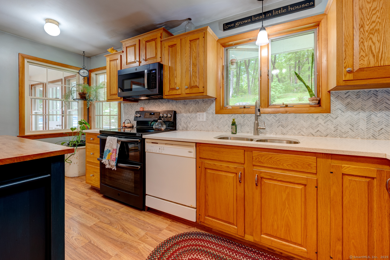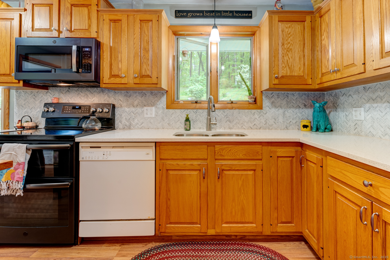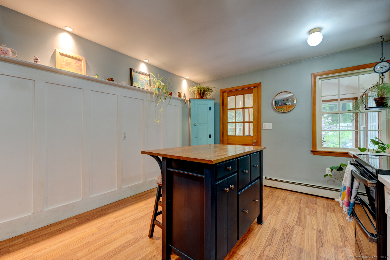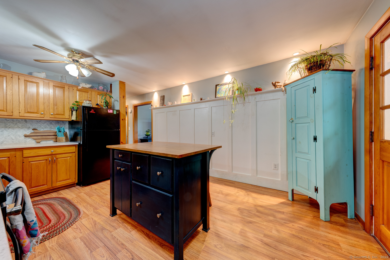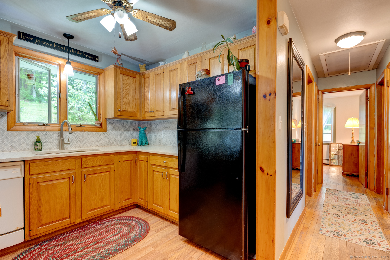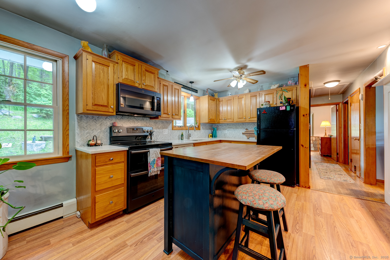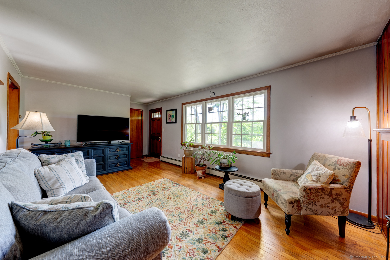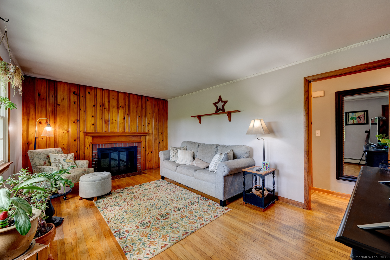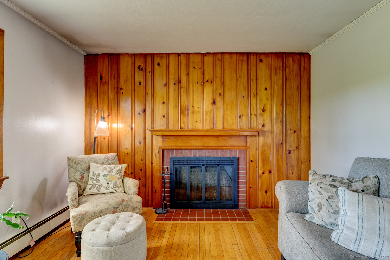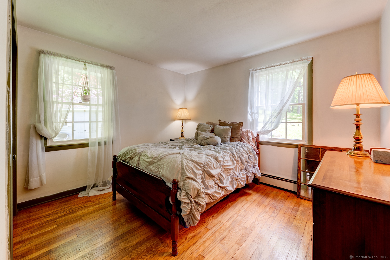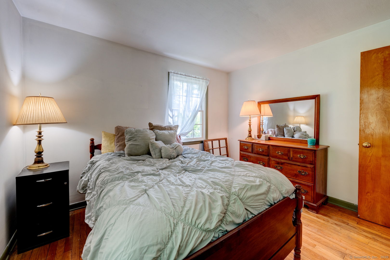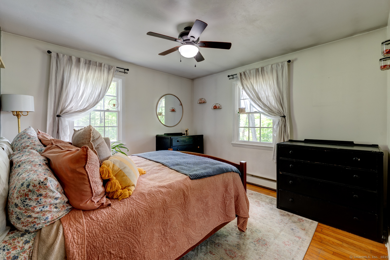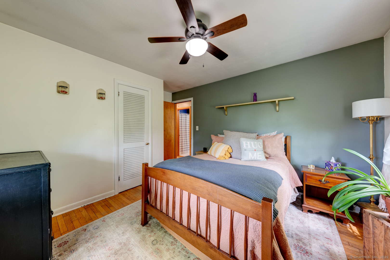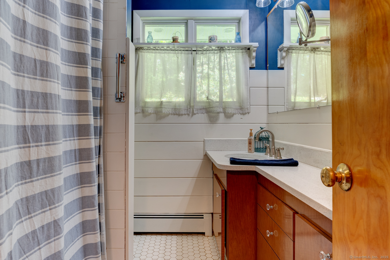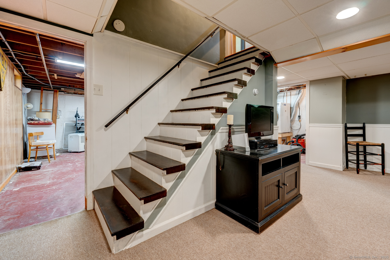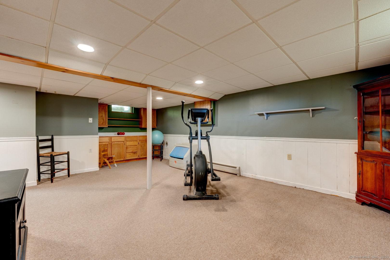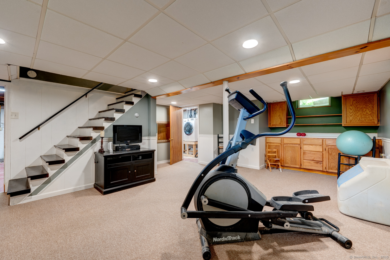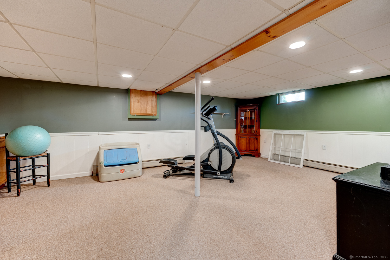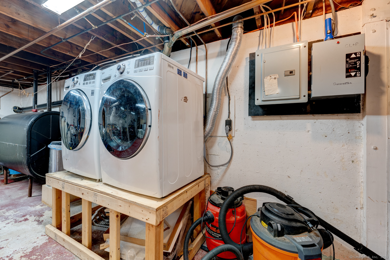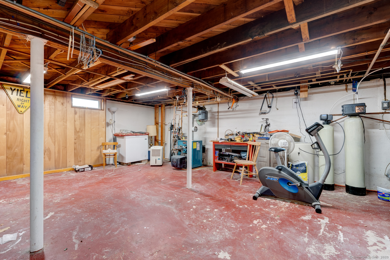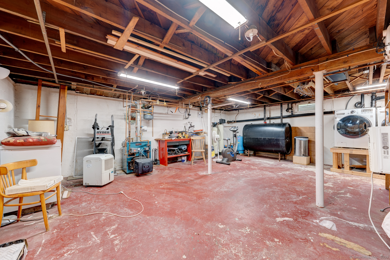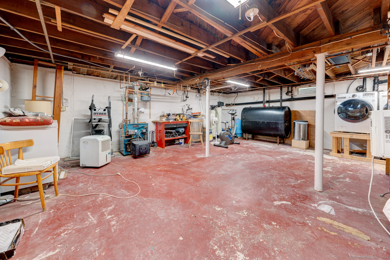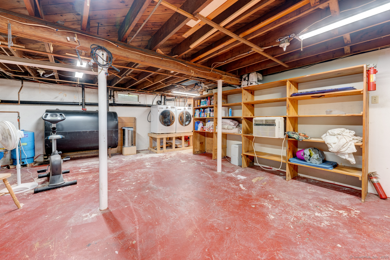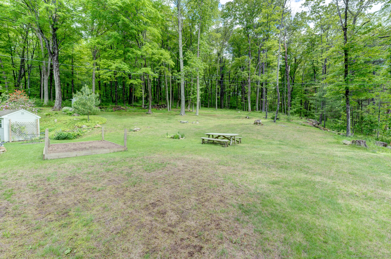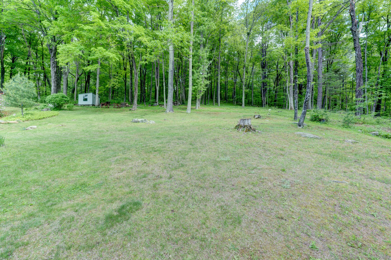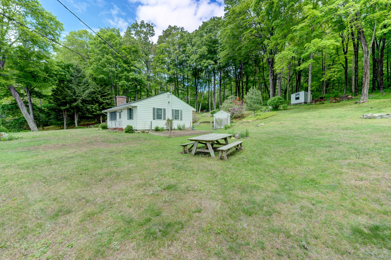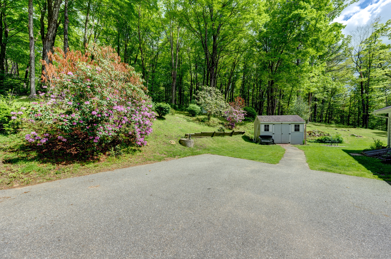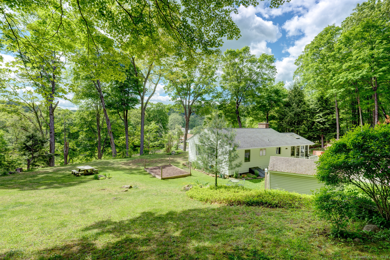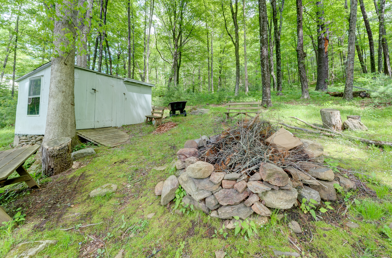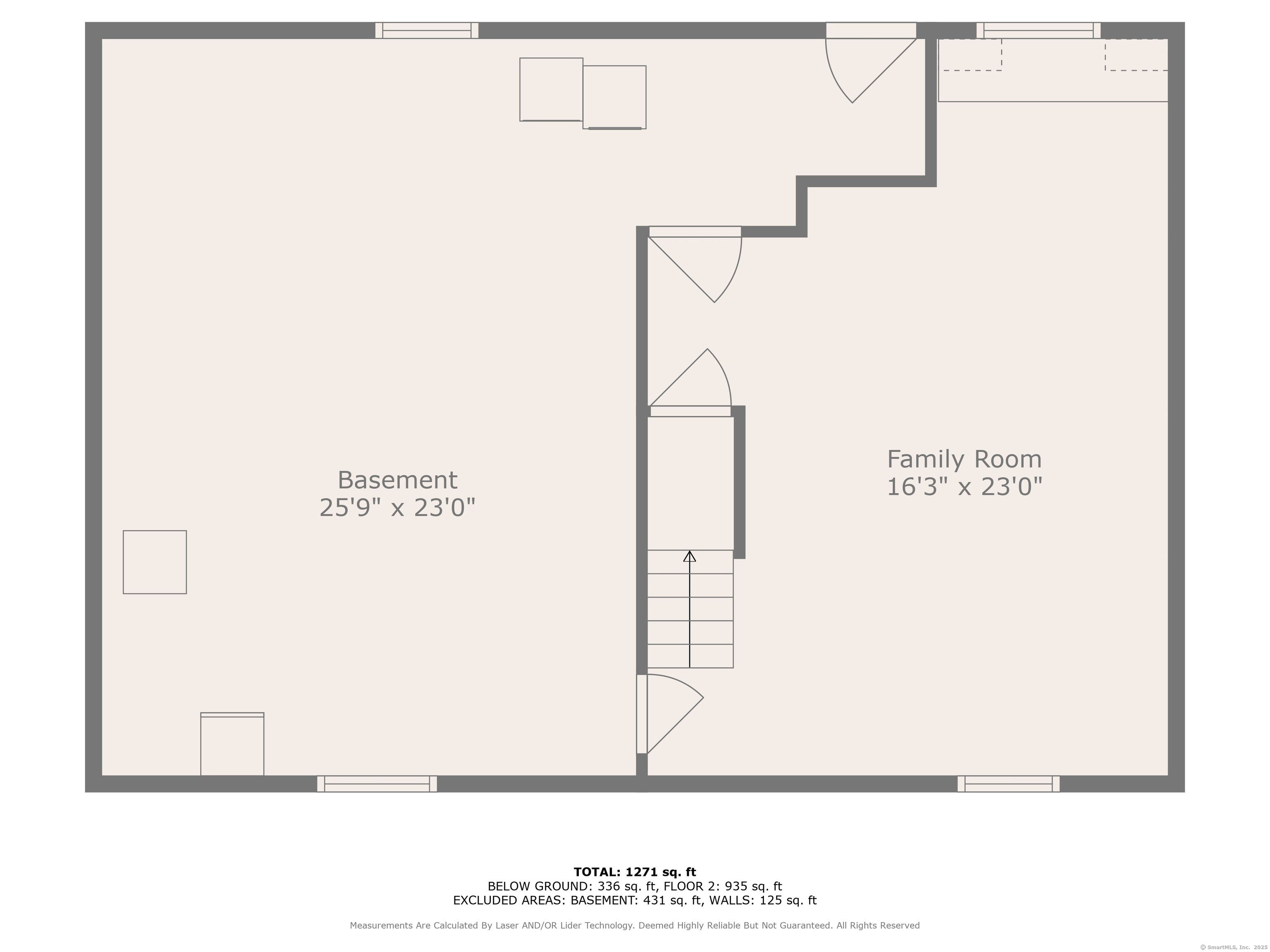More about this Property
If you are interested in more information or having a tour of this property with an experienced agent, please fill out this quick form and we will get back to you!
7 Parker Road, Willington CT 06279
Current Price: $285,000
 2 beds
2 beds  1 baths
1 baths  864 sq. ft
864 sq. ft
Last Update: 6/23/2025
Property Type: Single Family For Sale
When you enter this home ...you feel the love. Sunroom/Dining room has a cathedral ceiling, beams, ceiling fan, mini split and lots of sunshine. Remodeled kitchen with Newer Quartz Counter Tops, Backsplash and Appliances. Start a fire in the fireplace (Rebuilt the Chimney) in the cozy living room. Two nice size bedrooms and a full bath with a tub and shower stall. Replaced lighting, freshly painted and ceiling fans through out the home Finished Family room in the lower level with new Ceiling Tiles and lighting. Basement has ample storage and a new water softner system. A Kloter Farm shed and a storage shed will convey for more storage. Owner has placed decking boards and landscaped the yard. A little piece of heaven and a must see!
off of Rt 74
MLS #: 24095734
Style: Ranch
Color:
Total Rooms:
Bedrooms: 2
Bathrooms: 1
Acres: 1.03
Year Built: 1958 (Public Records)
New Construction: No/Resale
Home Warranty Offered:
Property Tax: $3,425
Zoning: R80
Mil Rate:
Assessed Value: $101,070
Potential Short Sale:
Square Footage: Estimated HEATED Sq.Ft. above grade is 864; below grade sq feet total is ; total sq ft is 864
| Appliances Incl.: | Oven/Range,Microwave,Range Hood,Refrigerator,Dishwasher,Washer,Electric Dryer |
| Laundry Location & Info: | Lower Level lower level |
| Fireplaces: | 1 |
| Energy Features: | Storm Doors,Thermopane Windows |
| Interior Features: | Cable - Available |
| Energy Features: | Storm Doors,Thermopane Windows |
| Basement Desc.: | Full,Partially Finished |
| Exterior Siding: | Wood |
| Exterior Features: | Shed,Deck,Gutters |
| Foundation: | Block |
| Roof: | Asphalt Shingle |
| Driveway Type: | Paved |
| Garage/Parking Type: | None,Driveway |
| Swimming Pool: | 0 |
| Waterfront Feat.: | Not Applicable |
| Lot Description: | Lightly Wooded,Sloping Lot |
| Occupied: | Owner |
Hot Water System
Heat Type:
Fueled By: Baseboard.
Cooling: Heat Pump
Fuel Tank Location: In Basement
Water Service: Private Well
Sewage System: Septic
Elementary: Center
Intermediate:
Middle:
High School: Per Board of Ed
Current List Price: $285,000
Original List Price: $285,000
DOM: 23
Listing Date: 5/29/2025
Last Updated: 6/5/2025 6:13:25 PM
Expected Active Date: 5/31/2025
List Agent Name: Sondra Reid
List Office Name: Home Selling Team
