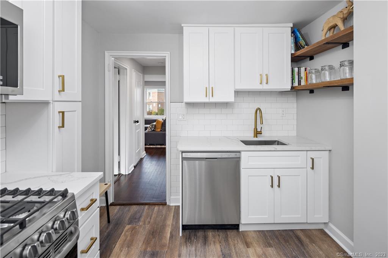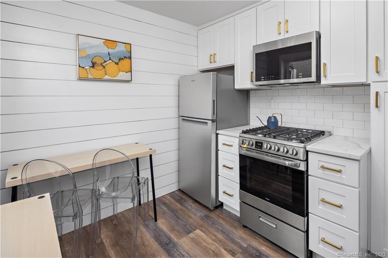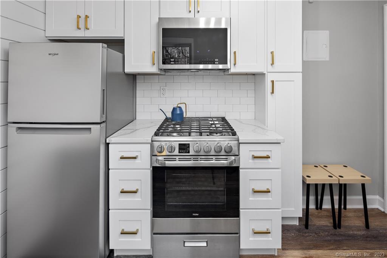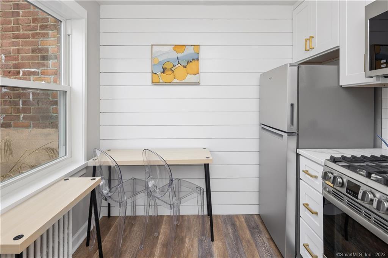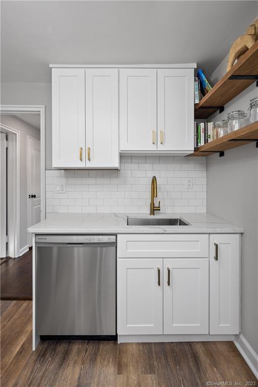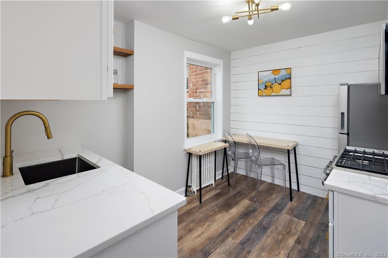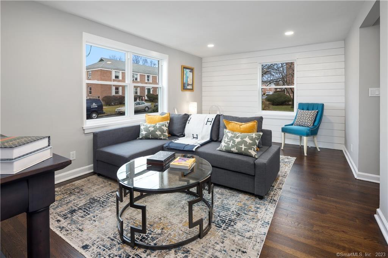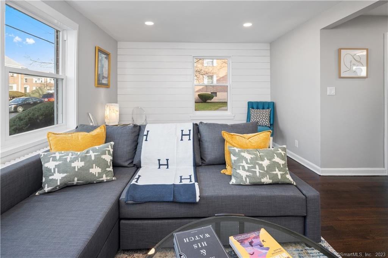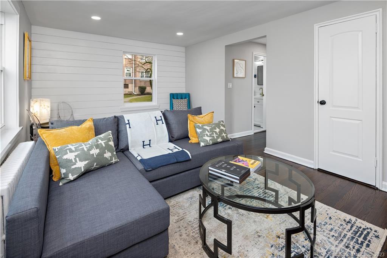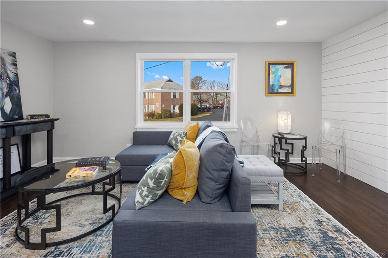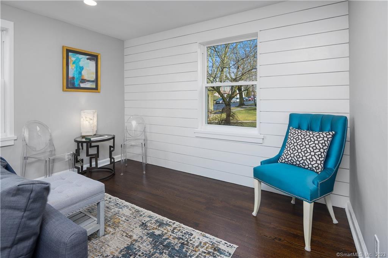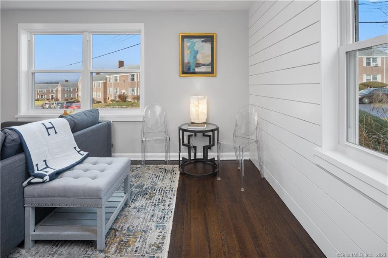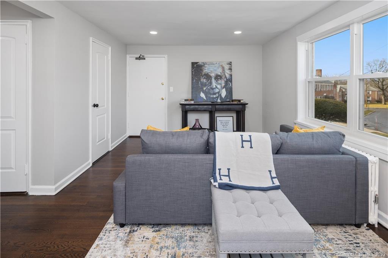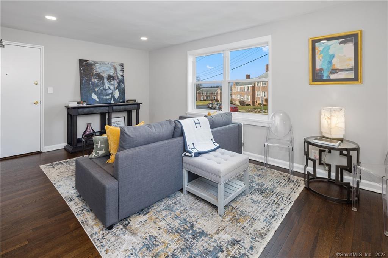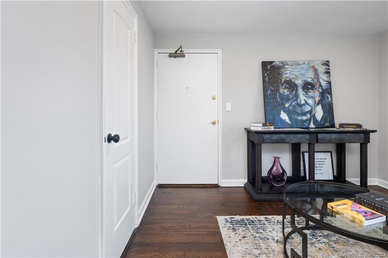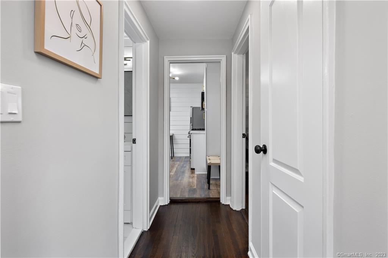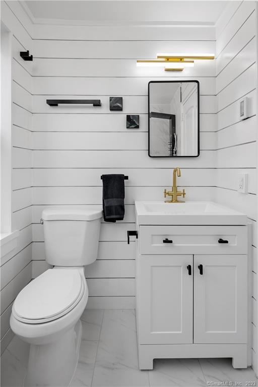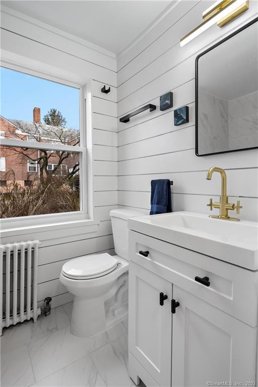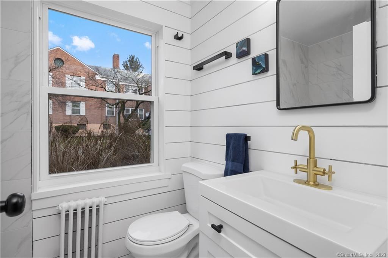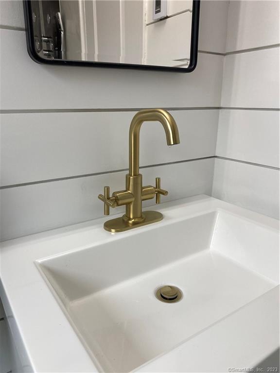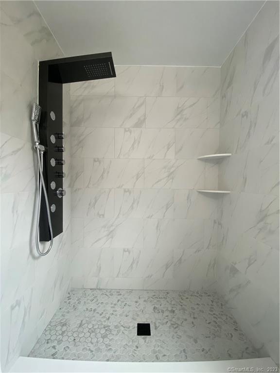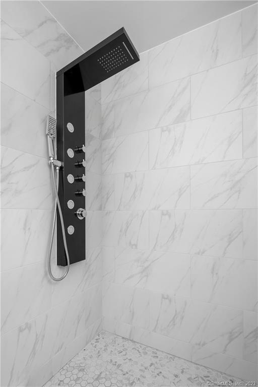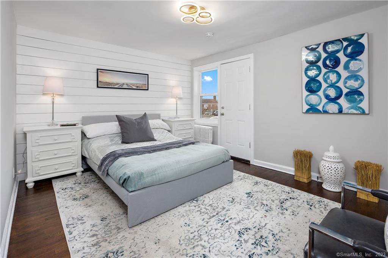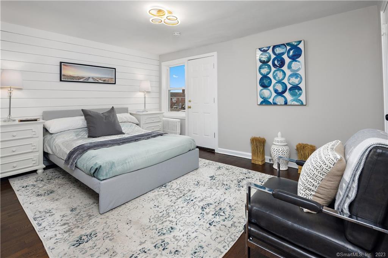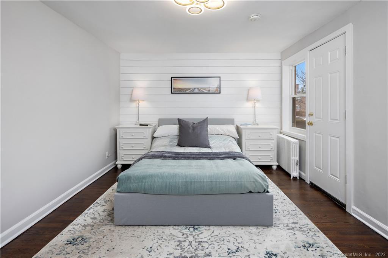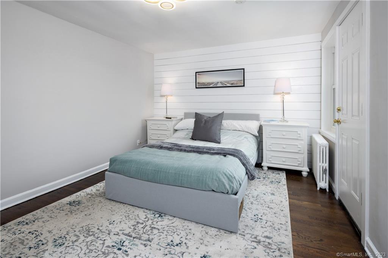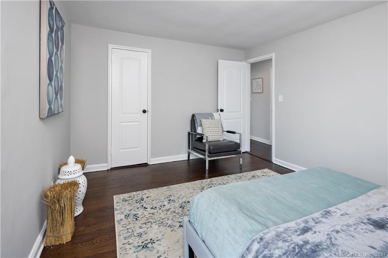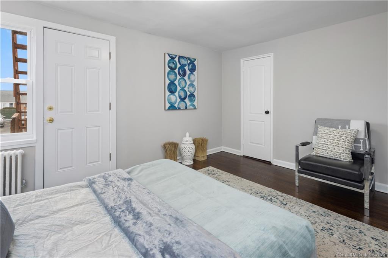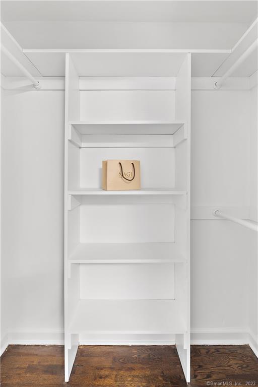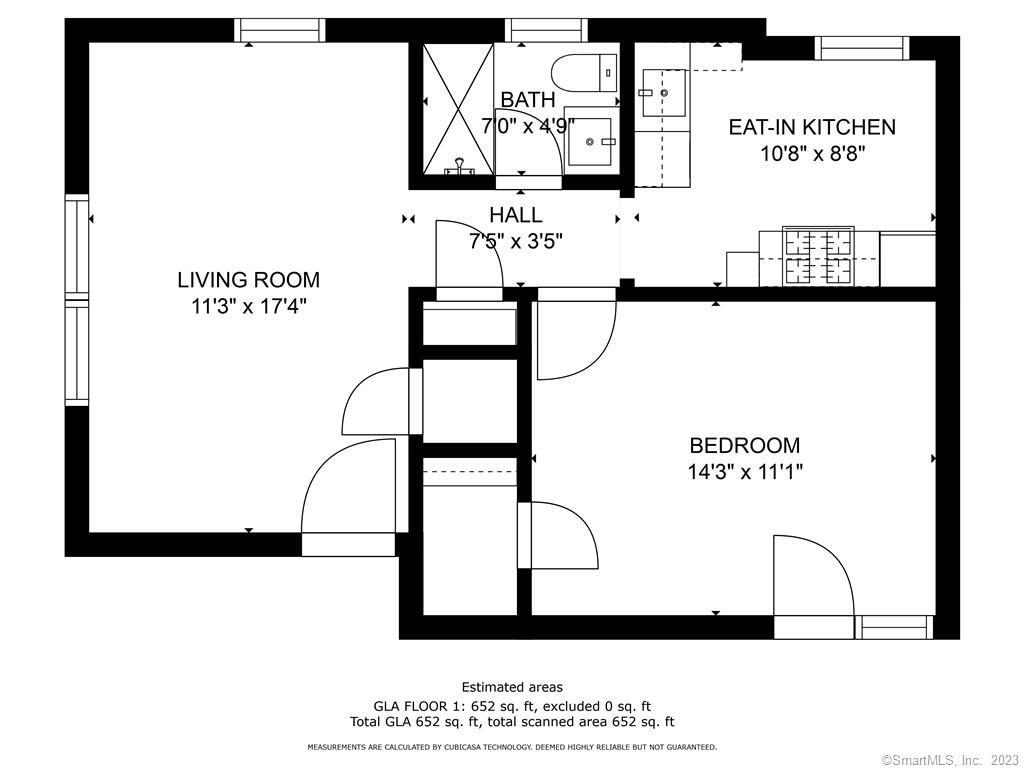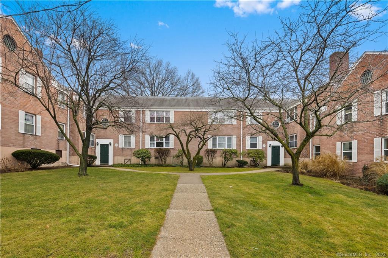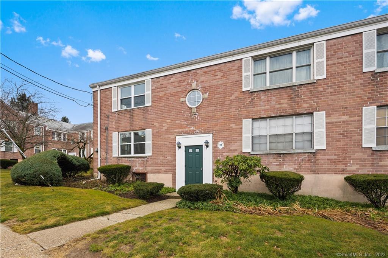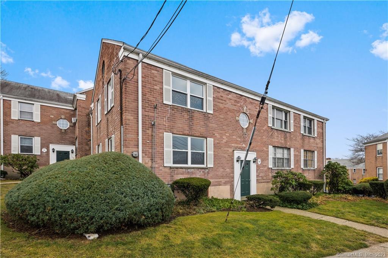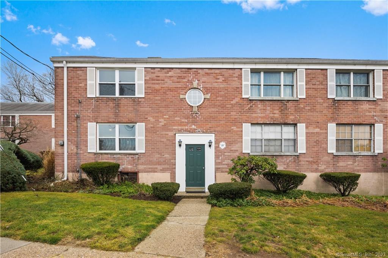More about this Property
If you are interested in more information or having a tour of this property with an experienced agent, please fill out this quick form and we will get back to you!
21 Standish Road, Stamford CT 06902
Current Price: $260,000
 1 beds
1 beds  1 baths
1 baths  591 sq. ft
591 sq. ft
Last Update: 6/22/2025
Property Type: Condo/Co-Op For Sale
Completely renovated just two years ago, this stunning 1-bedroom, 1-bath condo offers modern luxury and timeless design. The high-end eat-in kitchen features custom shaker-style cabinets with brushed gold hardware and plumbing fixtures, quartz countertops, stainless steel appliances, custom shelving, and premium finishes. The spa-like bathroom includes radiant heated floors and a luxurious shower equipped with four body sprays, a rain-head, waterfall feature, and hand wand. Wrapped in elegant shiplap, the bathroom exudes a modern farmhouse charm. Throughout the unit, gleaming hardwood floors have been beautifully refinished, and every detail has been thoughtfully upgraded, including new windows, doors, hardware, and fresh paint. Electrical updates include all new outlets, smart light switches, recessed lighting, and designer fixtures-most of which can be controlled from your phone. The spacious bedroom offers hardwood floors, smart lighting, and a rare, custom-built walk-in closet-an exceptional feature for a one-bedroom condo. Located just minutes from downtown, the beach, I-95, and within a 5-minute walk to Stamford Dog Park and Courtland Avenue Park and playground, this condo perfectly balances style, comfort, and convenience. Your search for the perfect 1-bedroom condo ends here!
GPS Friendly. East Main St to Standish, or East Main St to Seaton Rd and a Right on to Standish, or Courtland Ave to Seaton Rd and a Left on to Standish Rd
MLS #: 24095726
Style: Ranch
Color: Brick
Total Rooms:
Bedrooms: 1
Bathrooms: 1
Acres: 0
Year Built: 1952 (Public Records)
New Construction: No/Resale
Home Warranty Offered:
Property Tax: $3,353
Zoning: R5
Mil Rate:
Assessed Value: $143,540
Potential Short Sale:
Square Footage: Estimated HEATED Sq.Ft. above grade is 591; below grade sq feet total is ; total sq ft is 591
| Appliances Incl.: | Gas Range,Oven/Range,Microwave,Range Hood,Refrigerator,Freezer,Dishwasher |
| Laundry Location & Info: | Coin Op Laundry,Common Laundry Area,Lower Level Below unit |
| Fireplaces: | 0 |
| Energy Features: | Thermopane Windows |
| Energy Features: | Thermopane Windows |
| Home Automation: | Lighting |
| Basement Desc.: | Full,Shared Basement |
| Exterior Siding: | Brick |
| Exterior Features: | Sidewalk,Gutters,Lighting |
| Parking Spaces: | 0 |
| Garage/Parking Type: | None,Paved,Off Street Parking |
| Swimming Pool: | 0 |
| Waterfront Feat.: | Walk to Water,Beach Rights |
| Lot Description: | City Views,Level Lot |
| Nearby Amenities: | Park,Playground/Tot Lot,Private School(s),Public Rec Facilities,Public Transportation,Shopping/Mall,Walk to Bus Lines |
| In Flood Zone: | 0 |
| Occupied: | Vacant |
HOA Fee Amount 417
HOA Fee Frequency: Monthly
Association Amenities: .
Association Fee Includes:
Hot Water System
Heat Type:
Fueled By: Hot Water.
Cooling: None
Fuel Tank Location:
Water Service: Public Water Connected
Sewage System: Public Sewer Connected
Elementary: Julia A. Stark
Intermediate:
Middle: Dolan
High School: Stamford
Current List Price: $260,000
Original List Price: $260,000
DOM: 9
Listing Date: 5/14/2025
Last Updated: 6/4/2025 8:24:31 PM
Expected Active Date: 5/21/2025
List Agent Name: Andrei Balaj
List Office Name: Higgins Group Real Estate
