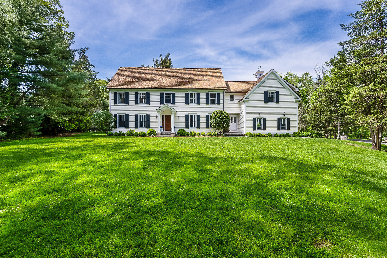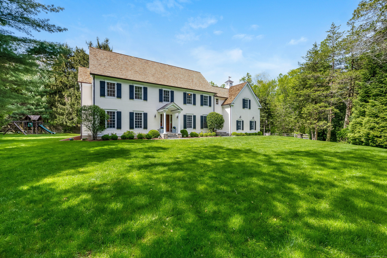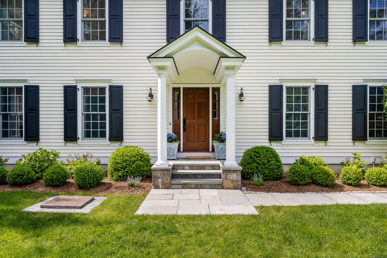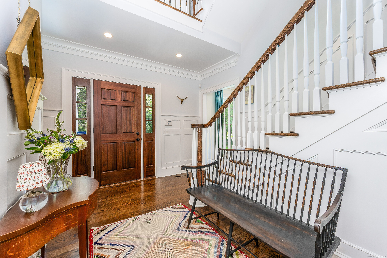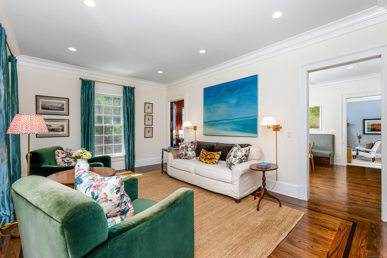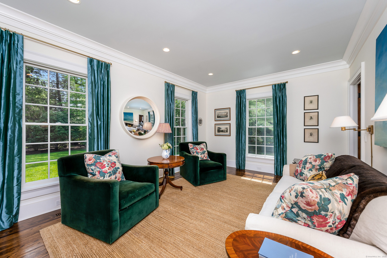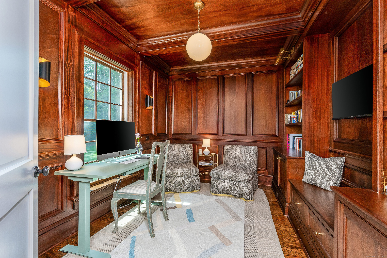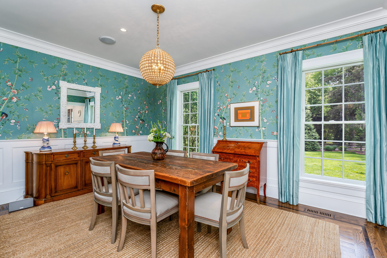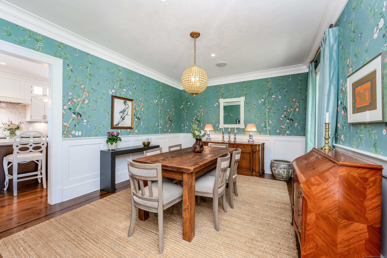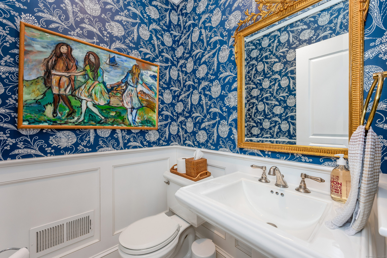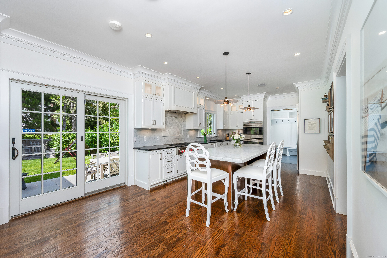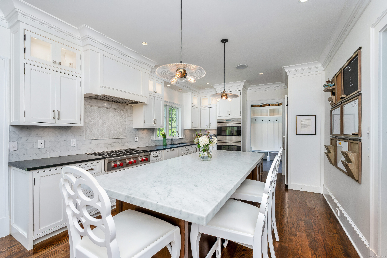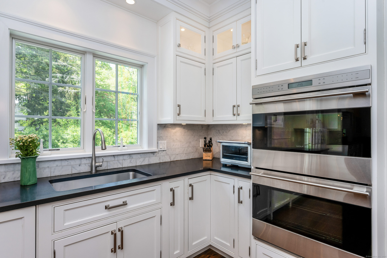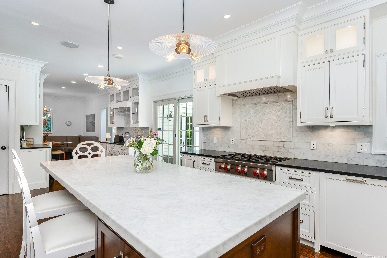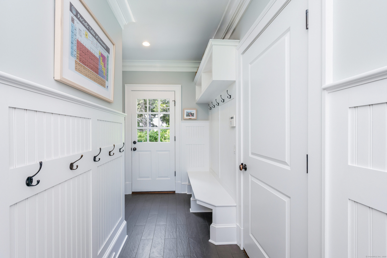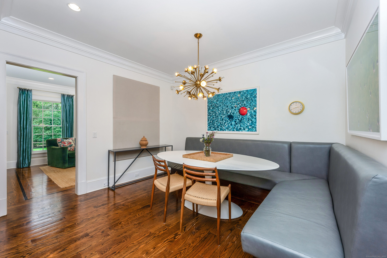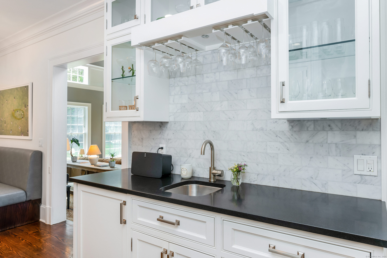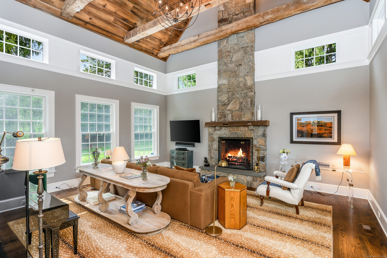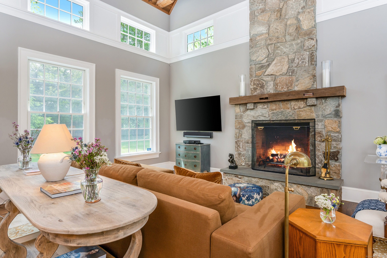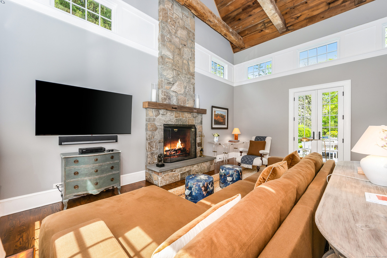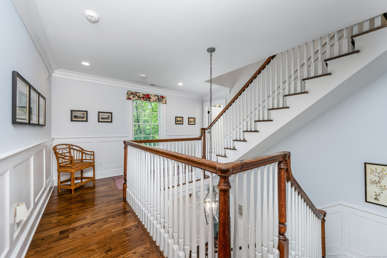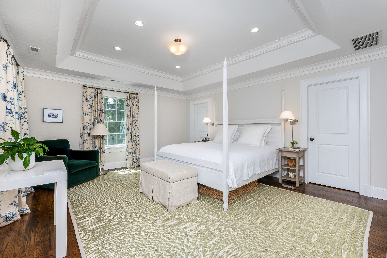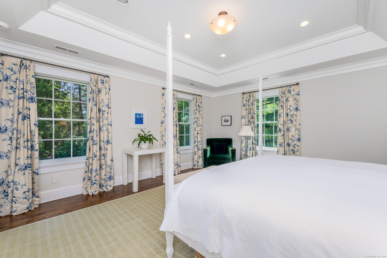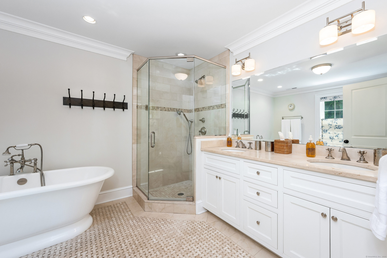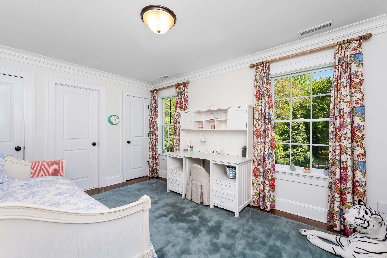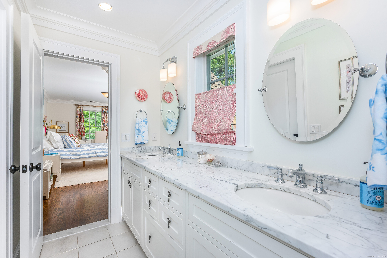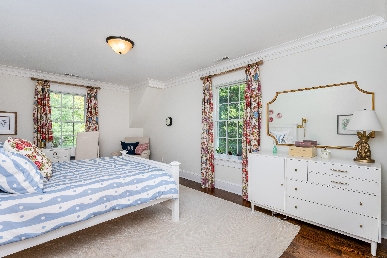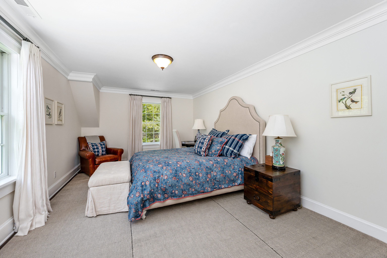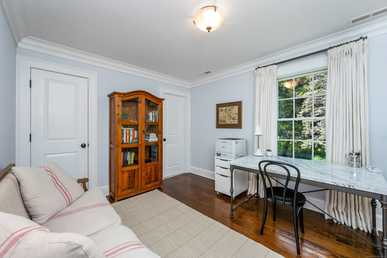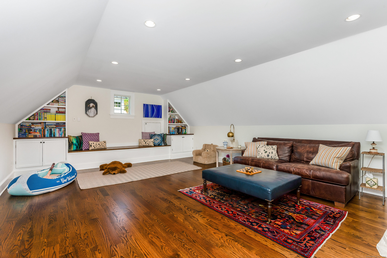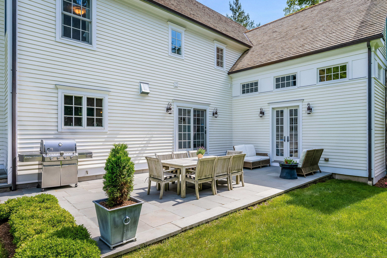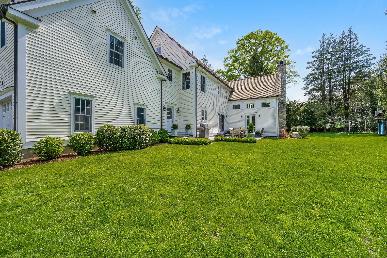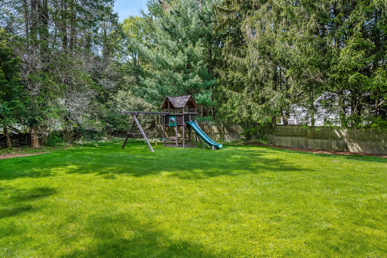More about this Property
If you are interested in more information or having a tour of this property with an experienced agent, please fill out this quick form and we will get back to you!
162 Leroy Avenue, Darien CT 06820
Current Price: $3,695,000
 5 beds
5 beds  6 baths
6 baths  4295 sq. ft
4295 sq. ft
Last Update: 6/21/2025
Property Type: Single Family For Sale
This stunning 5-bedroom, center hall colonial, built in 2013, seamlessly blends timeless architecture with modern luxury. Ideally situated on a level 1-acre lot in a prime location close to town and the Darien train station, this home offers the perfect balance of convenience and comfort. Inside, youll find a thoughtfully designed open floor plan featuring a spacious family room with soaring cathedral ceilings, reclaimed wood beams, abundant natural light and french doors leading to a bluestone terrace - perfect for both entertaining and everyday living. The gourmet eat-in kitchen connects seamlessly to a dining room and mudroom as well as a beautifully appointed living room and private home office that completes the first floor. Upstairs each of the five generously sized bedrooms has an en suite bath, ensuring privacy and comfort for all. A large bonus room on the third floor offers flexible space for a playroom, gym, or additional office. The home also includes a 1,500 sqft unfinished basement with unlimited potential for customization. The beautifully landscaped, level yard provides ample space for entertaining, outdoor activities or future enhancements. Move-in ready and rich in character, this exceptional home offers refined living in one of Dariens most desirable locations.
Leroy Ave between McLaren Rd. & Highfield Ln.
MLS #: 24095723
Style: Colonial
Color: Ivory
Total Rooms:
Bedrooms: 5
Bathrooms: 6
Acres: 1.04
Year Built: 2013 (Public Records)
New Construction: No/Resale
Home Warranty Offered:
Property Tax: $26,984
Zoning: R-1
Mil Rate:
Assessed Value: $1,836,870
Potential Short Sale:
Square Footage: Estimated HEATED Sq.Ft. above grade is 4295; below grade sq feet total is ; total sq ft is 4295
| Appliances Incl.: | Gas Cooktop,Wall Oven,Microwave,Range Hood,Refrigerator,Freezer,Subzero,Icemaker,Dishwasher,Washer,Dryer,Wine Chiller |
| Laundry Location & Info: | Upper Level Upstairs |
| Fireplaces: | 1 |
| Energy Features: | Energy Star Rated |
| Interior Features: | Audio System,Central Vacuum,Open Floor Plan,Security System |
| Energy Features: | Energy Star Rated |
| Basement Desc.: | Full,Unfinished,Sump Pump,Storage |
| Exterior Siding: | Clapboard |
| Exterior Features: | Gutters,Lighting,French Doors,Underground Sprinkler,Patio |
| Foundation: | Concrete,Slab |
| Roof: | Wood Shingle |
| Parking Spaces: | 2 |
| Garage/Parking Type: | Attached Garage |
| Swimming Pool: | 0 |
| Waterfront Feat.: | Not Applicable |
| Lot Description: | Secluded,Treed,Level Lot,Professionally Landscaped |
| Nearby Amenities: | Park,Public Transportation |
| In Flood Zone: | 0 |
| Occupied: | Owner |
Hot Water System
Heat Type:
Fueled By: Hot Air.
Cooling: Central Air,Zoned
Fuel Tank Location: In Ground
Water Service: Public Water Connected,Private Well
Sewage System: Public Sewer Connected
Elementary: Royle
Intermediate:
Middle: Middlesex
High School: Darien
Current List Price: $3,695,000
Original List Price: $3,695,000
DOM: 9
Listing Date: 5/14/2025
Last Updated: 5/24/2025 12:08:40 PM
List Agent Name: Stephanie OGrady
List Office Name: Houlihan Lawrence
