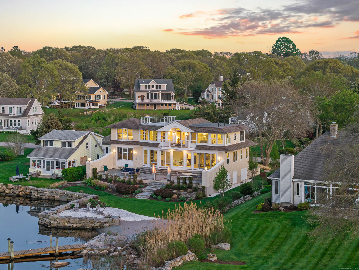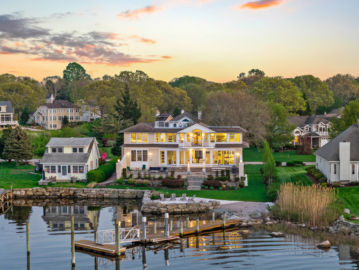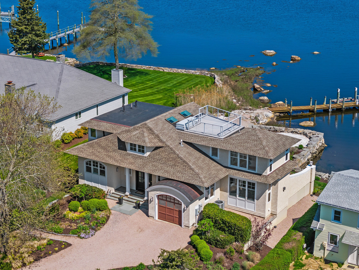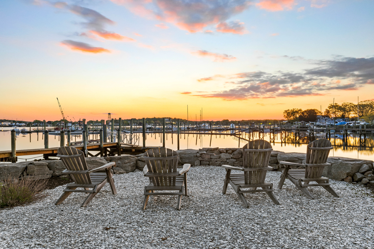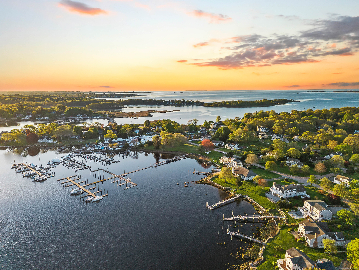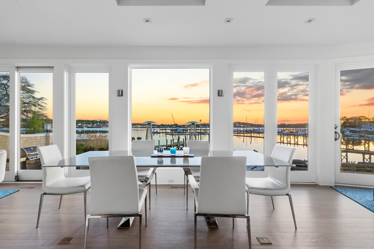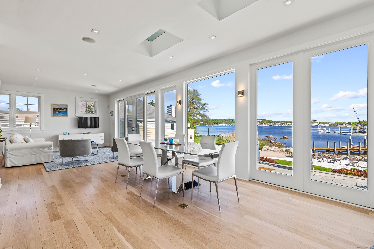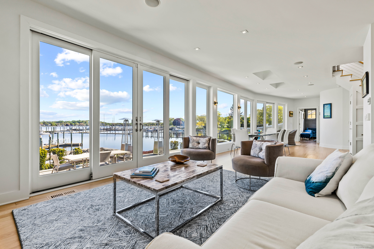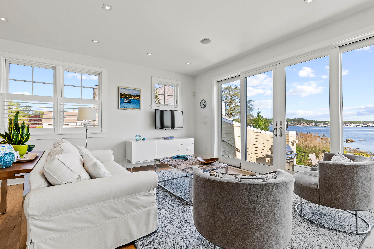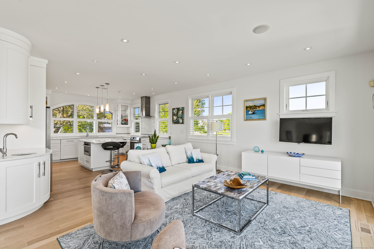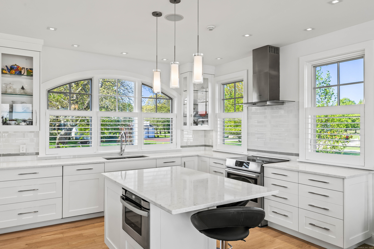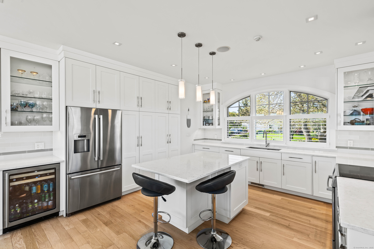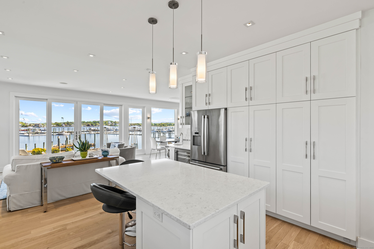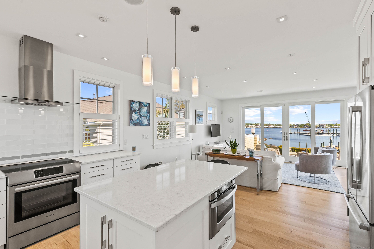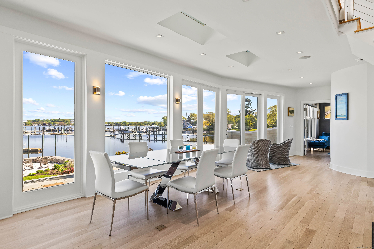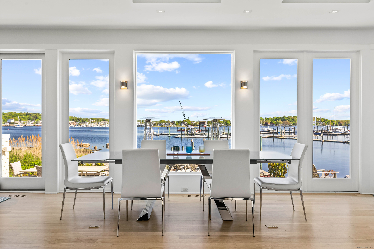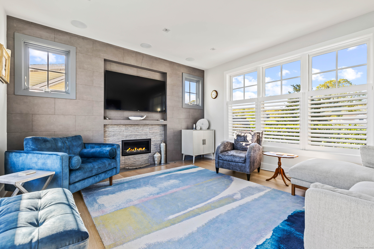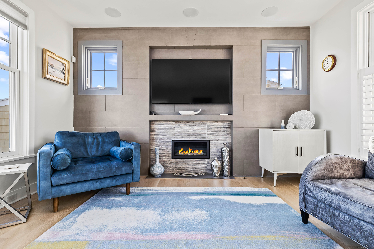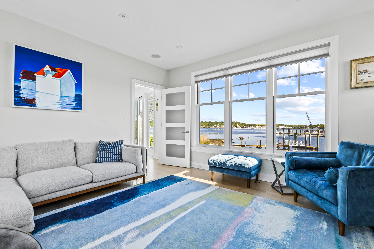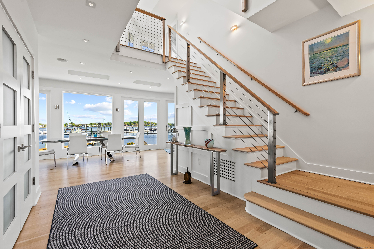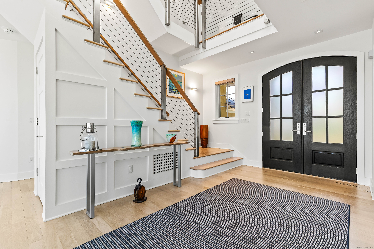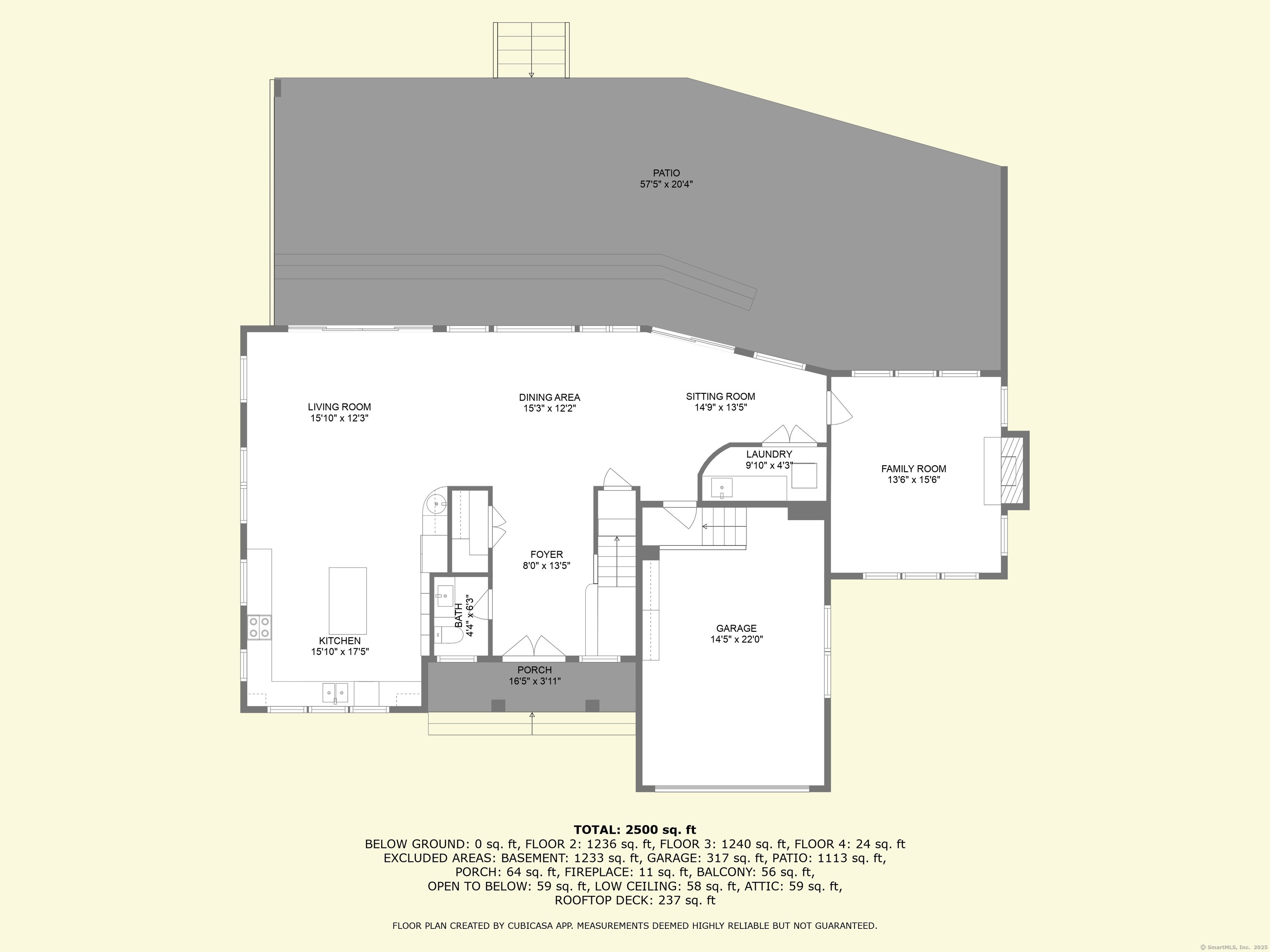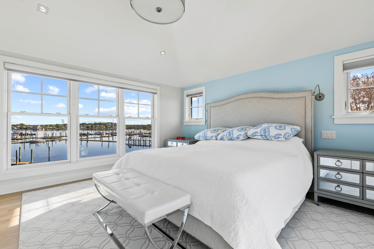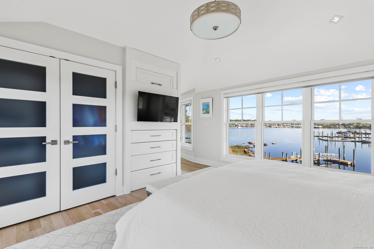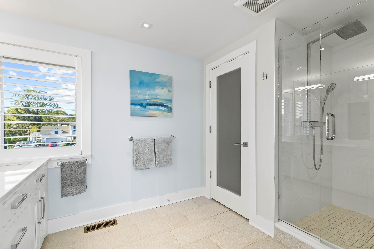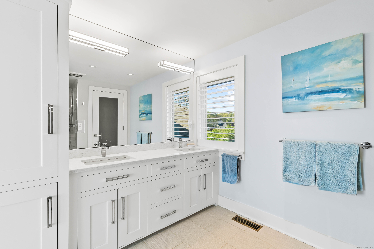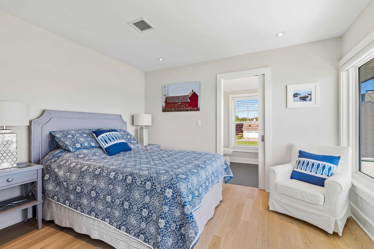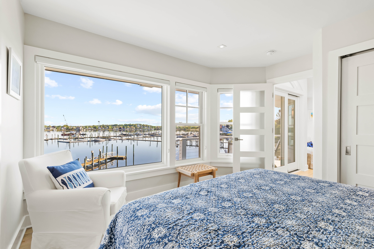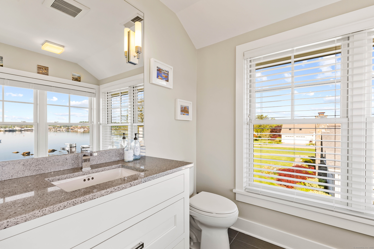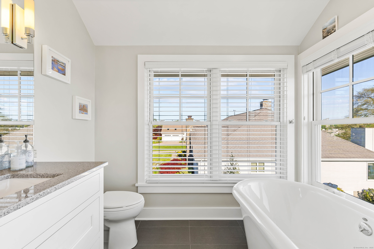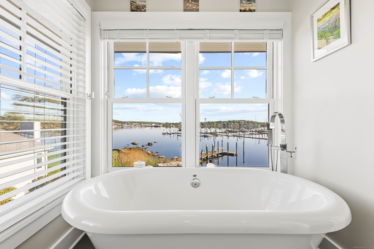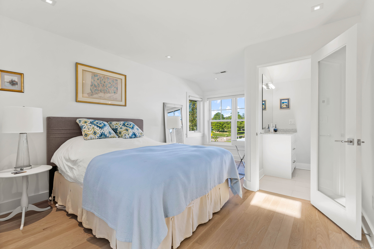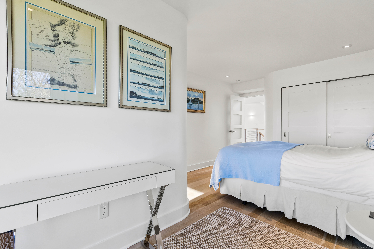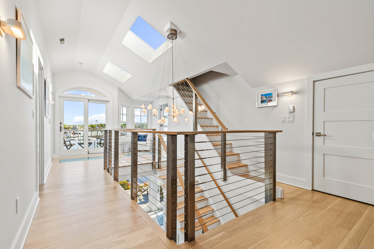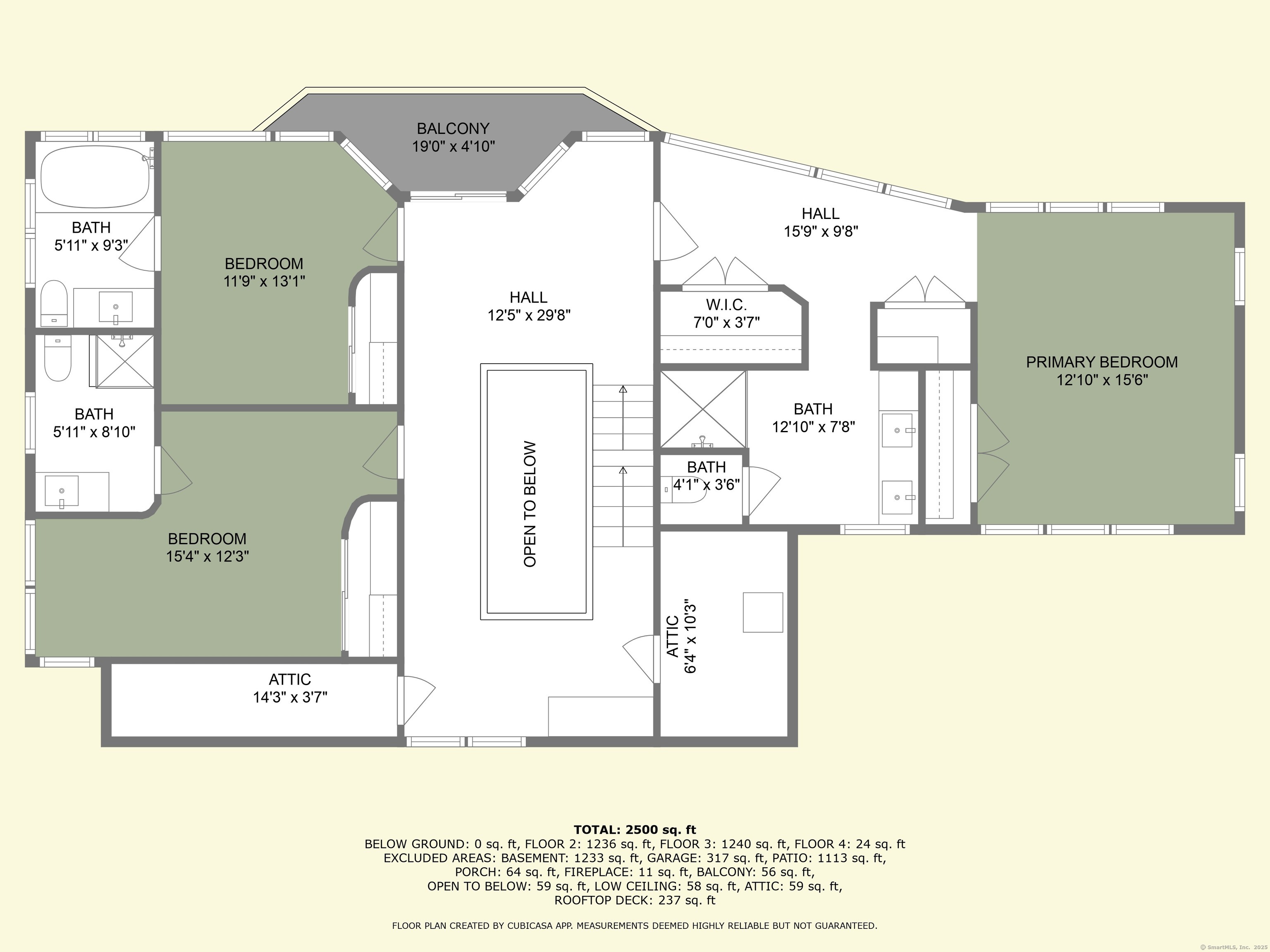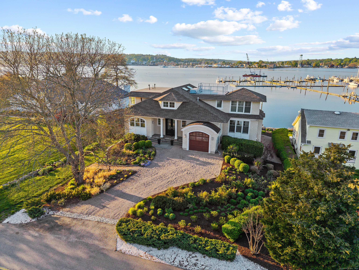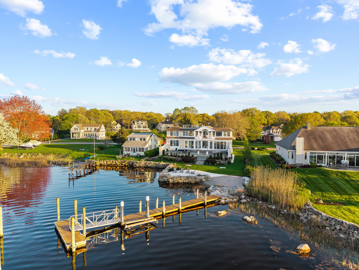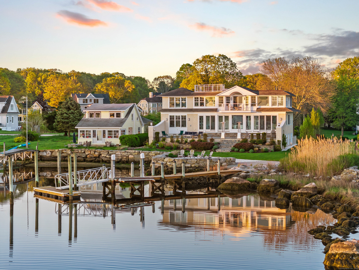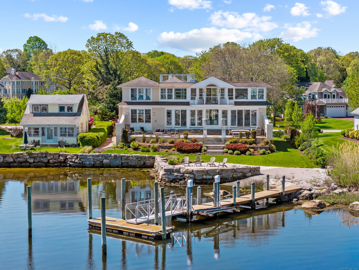More about this Property
If you are interested in more information or having a tour of this property with an experienced agent, please fill out this quick form and we will get back to you!
52 Old North Road, Stonington CT 06355
Current Price: $2,685,000
 3 beds
3 beds  4 baths
4 baths  2563 sq. ft
2563 sq. ft
Last Update: 6/24/2025
Property Type: Single Family For Sale
An architect-designed waterfront contemporary with a rooftop deck crowns this exquisite 3-bedroom home, exemplifying refined elegance and modern luxury. Set within a premier water community, it features a private dock and breathtaking water views! Nestled along the picturesque coastline of the Mystic River, Masons Island is a small island in the town of Mystic/Stonington, surrounded by the waters of Fishers Island Sound with captivating vistas of unspoiled natural beauty. This stunning home exudes modern charm and sophistication with 3 full and 1 half baths, and a 2,563 sf of living space on a beautifully manicured 0.35-acre lot. The front exterior features a well-maintained gravel driveway leading to an attached garage with a distinct arched entrance. A welcoming foyer, complemented by an open staircase with sleek cable railing and wainscot base, ensures both safety and unobstructed views as it leads to the upper level. This bright and airy home features an open concept living space perfect for modern living and entertaining. The gourmet kitchen showcases high-end appliances, white shaker-style cabinetry, elegant white quartz countertops, a wine chiller, and a central island with a built-in microwave. A well-lit modern dining and living room area is framed by expansive windows and doors, providing panoramic water views and effortless access to the large patio deck, while allowing natural light to flood the interior space.
The family room features a floor-to-ceiling stone-style facade with a gas fireplace set within, creating a warm and inviting atmosphere. The upper level is a sanctuary of comfort, featuring a balcony that overlooks the beautiful waters, a spacious primary bedroom suite with a spa-like bath designed for ultimate relaxation, and an expansive walk-in closet. Two additional en suite bedrooms provide the perfect blend of privacy and style, offering an unparalleled living experience. Designed for functionality and convenience, this home features a full walk-out basement, Thermopane windows for enhanced energy efficiency, central air for optimal comfort, programmable thermostat for precise climate control, and a Generac backup generator for peace of mind. Professionally landscaped, this waterfront property features lush greenery that enhances its picturesque setting while gently sloping to the waters edge. The elegant stone patio deck flows into a cascading set of stone steps, while a thoughtfully designed sitting area with a stone wall is positioned at the waterfront offering the perfect spot to enjoy the serene water views. A private dock extends into the water, providing convenient access for boating and other water activities. Designed for both peaceful moments and social gatherings, this outdoor space offers year-round enjoyment, with opportunities for boating, kayaking, and embracing the natural beauty of Connecticuts shoreline making it truly desirable. This exceptional property is a rare find, offering a unique opportunity to own a piece of paradise in one of Connecticuts most sought-after locations. Home is custom built to FEMA regulations with 13 ft elevation.
Head southeast on Williams Ave. Turn right onto Masons Island Rd, right onto Old North Rd. Destination will be on the right.
MLS #: 24095711
Style: Contemporary,Modern
Color:
Total Rooms:
Bedrooms: 3
Bathrooms: 4
Acres: 0.35
Year Built: 2014 (Public Records)
New Construction: No/Resale
Home Warranty Offered:
Property Tax: $18,955
Zoning: RM-15
Mil Rate:
Assessed Value: $1,019,100
Potential Short Sale:
Square Footage: Estimated HEATED Sq.Ft. above grade is 2563; below grade sq feet total is ; total sq ft is 2563
| Appliances Incl.: | Oven/Range,Microwave,Range Hood,Refrigerator,Dishwasher,Washer,Dryer,Wine Chiller |
| Laundry Location & Info: | Main Level |
| Fireplaces: | 1 |
| Energy Features: | Generator,Programmable Thermostat,Thermopane Windows |
| Interior Features: | Auto Garage Door Opener,Cable - Available,Cable - Pre-wired,Open Floor Plan,Security System |
| Energy Features: | Generator,Programmable Thermostat,Thermopane Windows |
| Home Automation: | Lighting |
| Basement Desc.: | Full,Unfinished,Walk-out,Concrete Floor |
| Exterior Siding: | Hardie Board |
| Exterior Features: | Balcony,Fruit Trees,Deck,Garden Area,Lighting,Patio |
| Foundation: | Concrete |
| Roof: | Asphalt Shingle |
| Parking Spaces: | 1 |
| Driveway Type: | Gravel |
| Garage/Parking Type: | Attached Garage,Driveway |
| Swimming Pool: | 0 |
| Waterfront Feat.: | L. I. Sound Frontage,River,Walk to Water,Dock or Mooring,Water Community,View,Access |
| Lot Description: | Level Lot,Professionally Landscaped,Water View |
| Nearby Amenities: | Health Club,Public Pool,Public Rec Facilities,Tennis Courts |
| In Flood Zone: | 1 |
| Occupied: | Owner |
Hot Water System
Heat Type:
Fueled By: Hot Air,Zoned.
Cooling: Central Air
Fuel Tank Location: In Ground
Water Service: Public Water Connected
Sewage System: Septic
Elementary: Per Board of Ed
Intermediate:
Middle: Stonington
High School: Stonington
Current List Price: $2,685,000
Original List Price: $2,685,000
DOM: 18
Listing Date: 5/15/2025
Last Updated: 6/3/2025 7:11:22 PM
List Agent Name: Gregory Broadbent
List Office Name: RE/MAX Coast and Country
