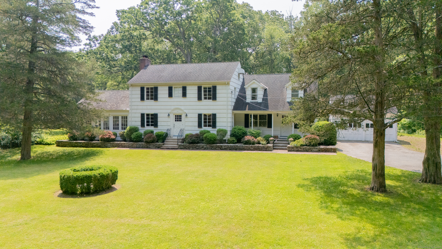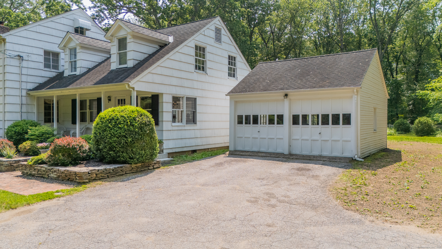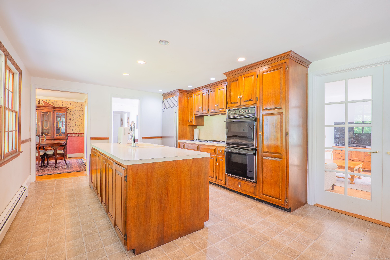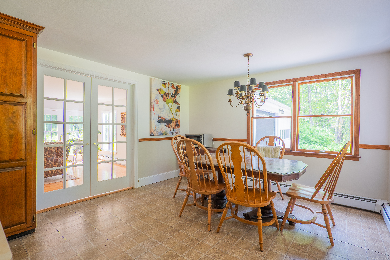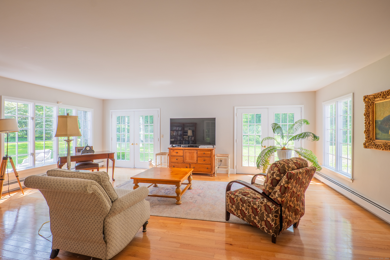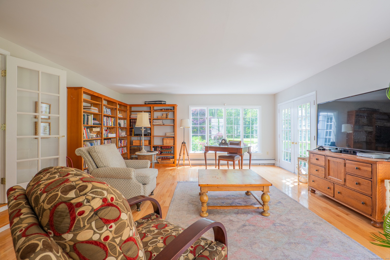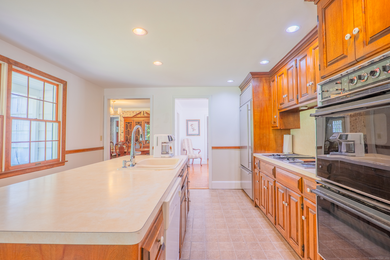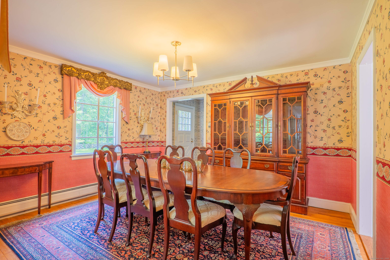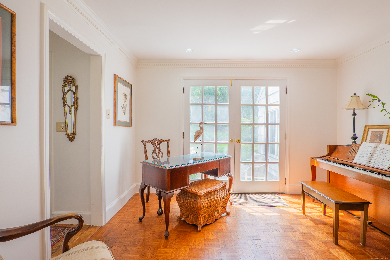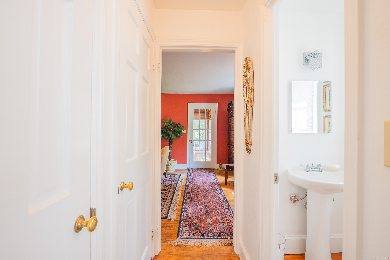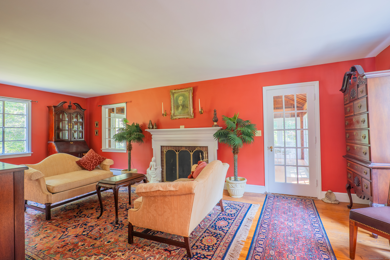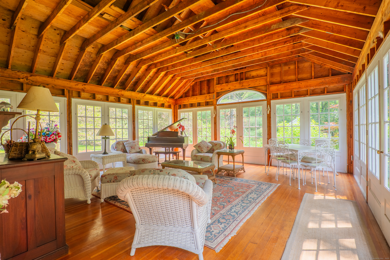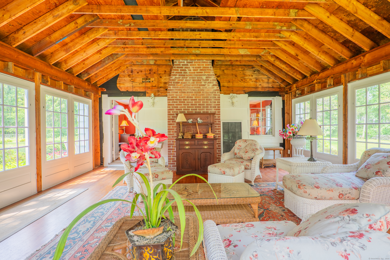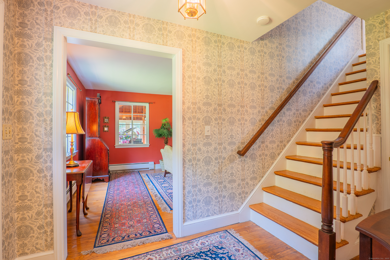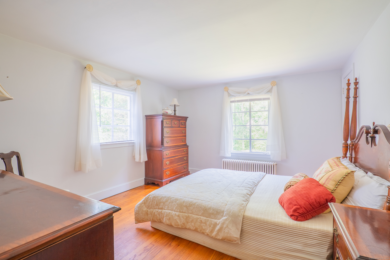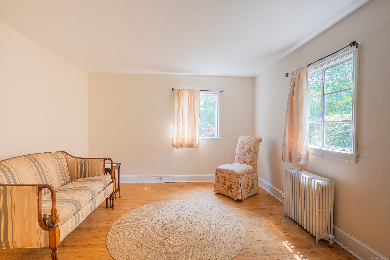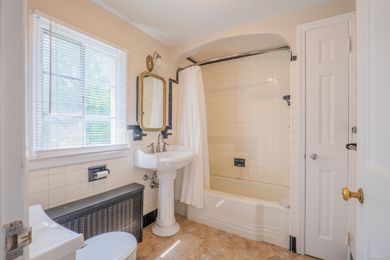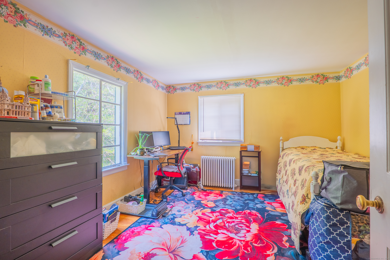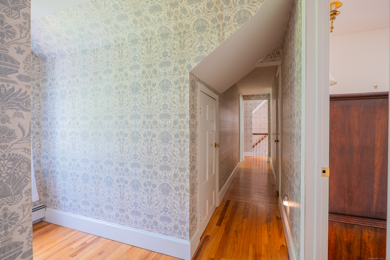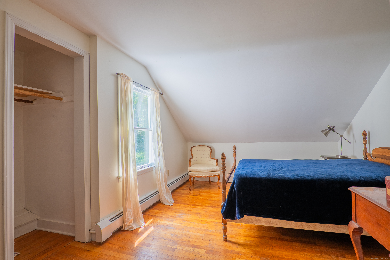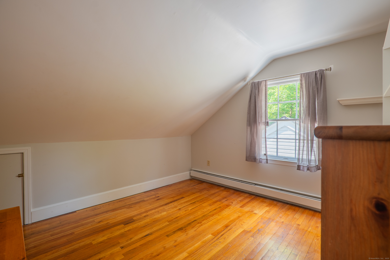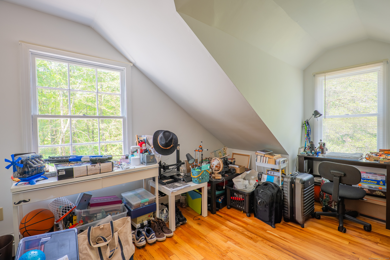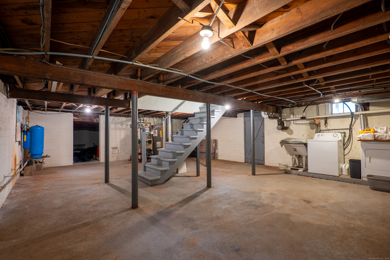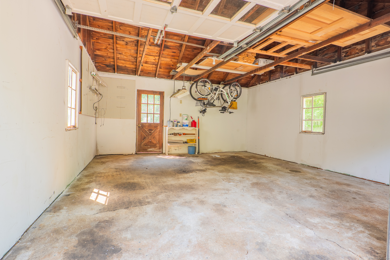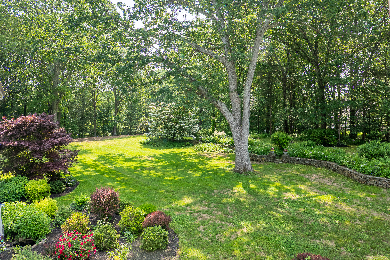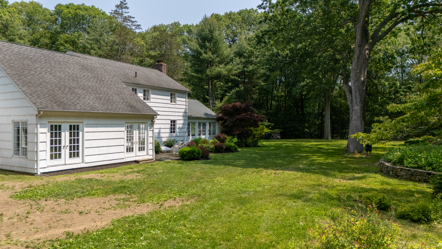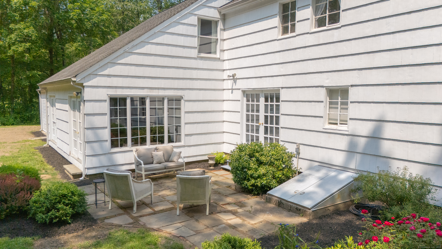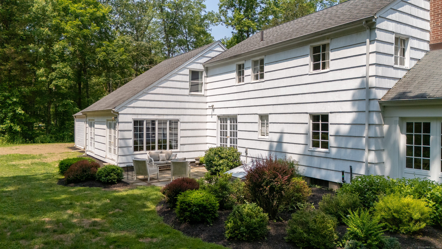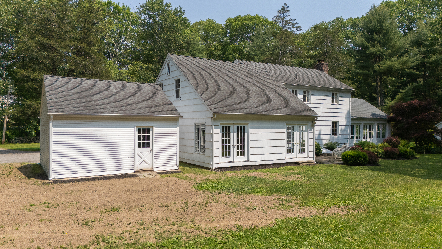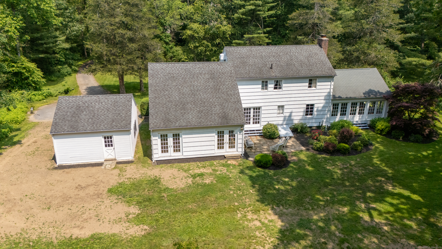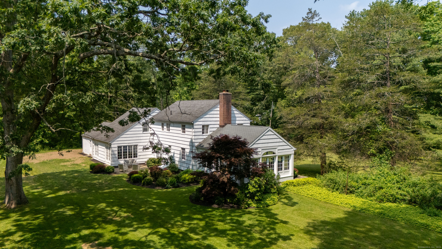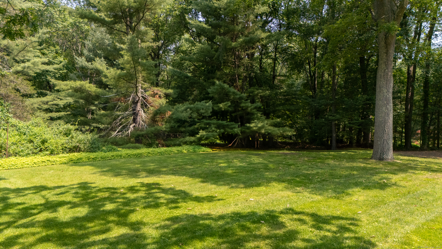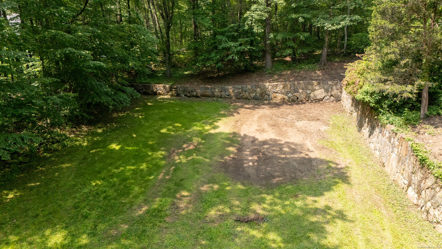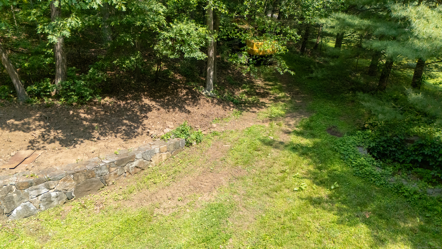More about this Property
If you are interested in more information or having a tour of this property with an experienced agent, please fill out this quick form and we will get back to you!
46 Bayberry Lane, Easton CT 06612
Current Price: $850,000
 5 beds
5 beds  2 baths
2 baths  2578 sq. ft
2578 sq. ft
Last Update: 6/23/2025
Property Type: Single Family For Sale
Offered for the first time since 1969, this timeless 5-bedroom Colonial sits proudly on nearly 3 acres of flat, private land in the heart of Easton. Tucked away by a private driveway, this home offers the peaceful seclusion of country living while being just minutes from Route 59 and an easy ride to I-95 and NYC. With 2,578 square feet of solid living space, the home features a classic layout with a formal dining room, spacious living area with a working fireplace, and a charming window-wrapped porch waiting to be brought to life. The interior is full of character, boasting strong bones and endless potential - a fresh coat of paint and light updates will make this beauty shine. Outside, enjoy wide open lawns, lush backyard gardens, and the kind of serenity you just dont find anymore. A detached garage offers storage or workspace flexibility, and the expansive lot opens the door to future expansion or personalized landscaping. This is more than just a home - its a rare Easton legacy property with decades of love, and now its ready for its next chapter.
GPS Friendly
MLS #: 24095704
Style: Colonial
Color:
Total Rooms:
Bedrooms: 5
Bathrooms: 2
Acres: 2.96
Year Built: 1942 (Public Records)
New Construction: No/Resale
Home Warranty Offered:
Property Tax: $9,696
Zoning: R3
Mil Rate:
Assessed Value: $328,230
Potential Short Sale:
Square Footage: Estimated HEATED Sq.Ft. above grade is 2578; below grade sq feet total is ; total sq ft is 2578
| Appliances Incl.: | Cook Top,Oven/Range,Wall Oven,Microwave,Refrigerator,Freezer,Dishwasher,Washer |
| Fireplaces: | 1 |
| Basement Desc.: | Partial,Partial With Walk-Out |
| Exterior Siding: | Shake |
| Foundation: | Block |
| Roof: | Shingle |
| Garage/Parking Type: | None |
| Swimming Pool: | 0 |
| Waterfront Feat.: | Not Applicable |
| Lot Description: | Lightly Wooded,Level Lot,Cleared |
| Occupied: | Owner |
Hot Water System
Heat Type:
Fueled By: Hot Water.
Cooling: Ceiling Fans
Fuel Tank Location: In Basement
Water Service: Private Well
Sewage System: Septic
Elementary: Per Board of Ed
Intermediate:
Middle:
High School: Joel Barlow
Current List Price: $850,000
Original List Price: $850,000
DOM: 17
Listing Date: 6/6/2025
Last Updated: 6/6/2025 7:15:54 PM
List Agent Name: Jacob Wade
List Office Name: Scalzo Real Estate
