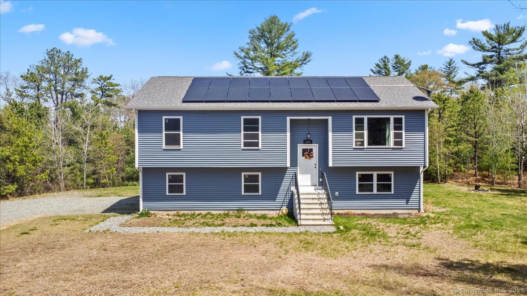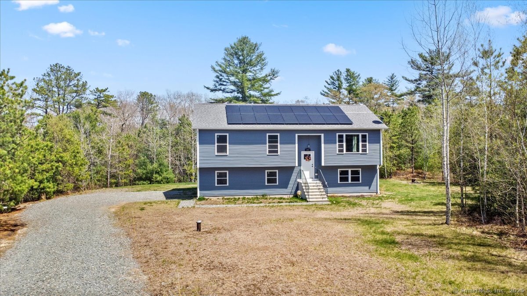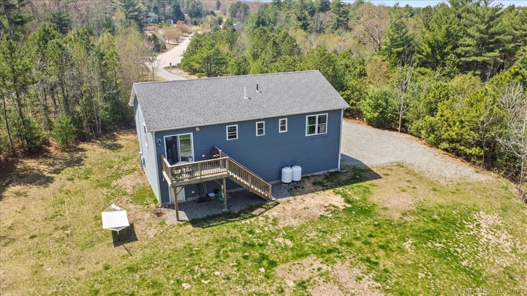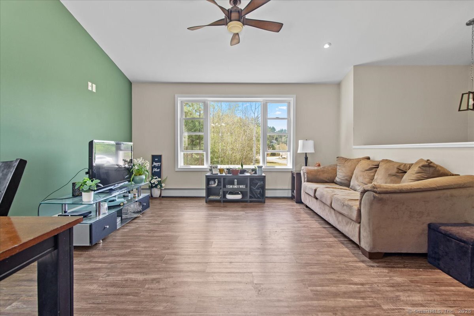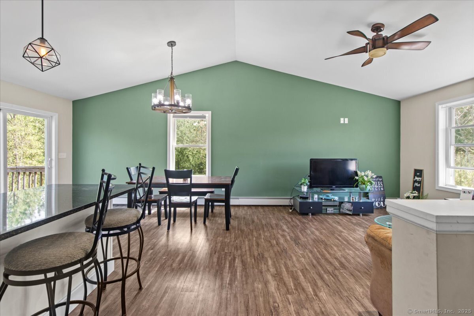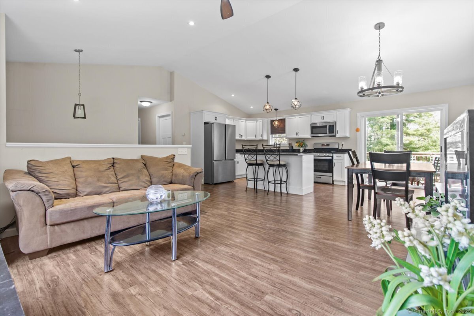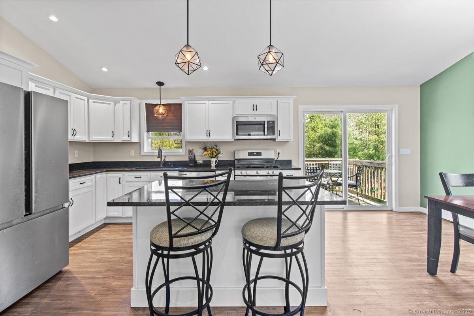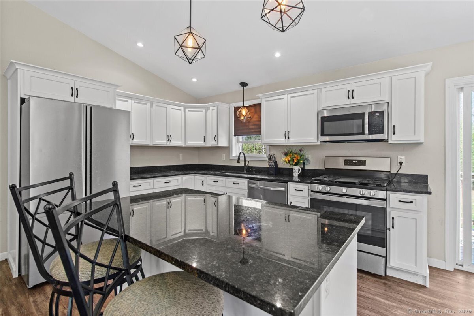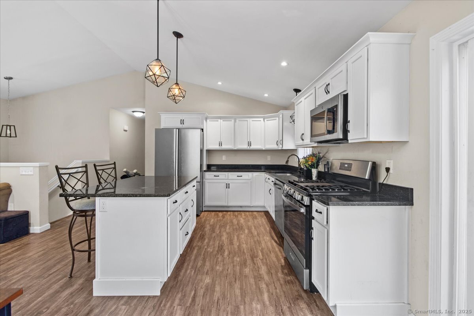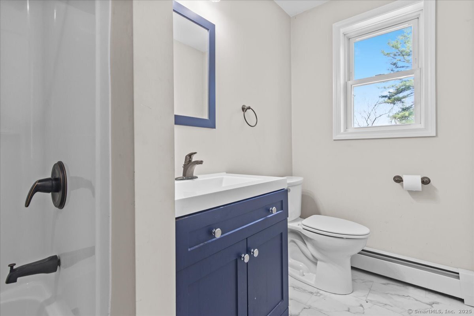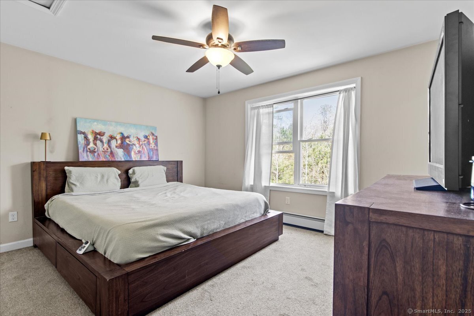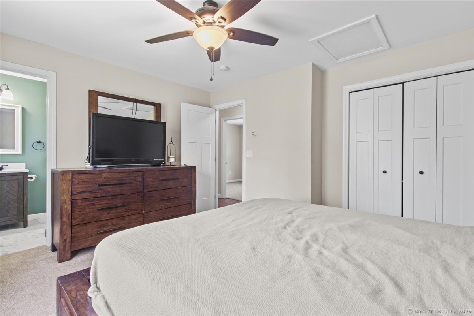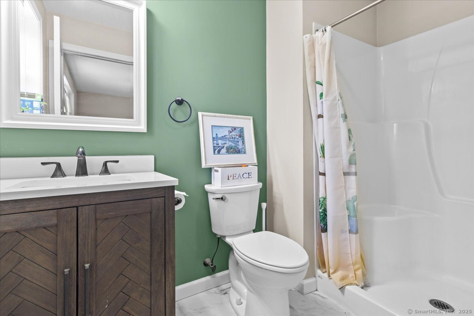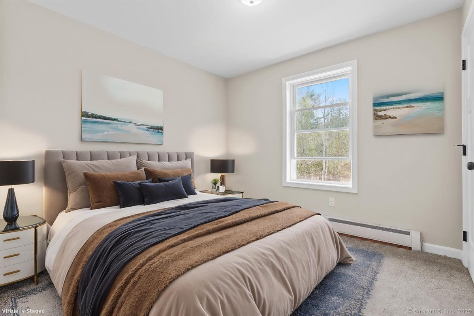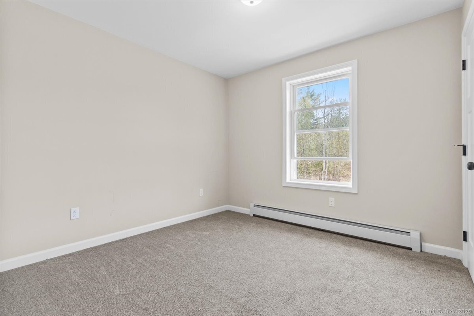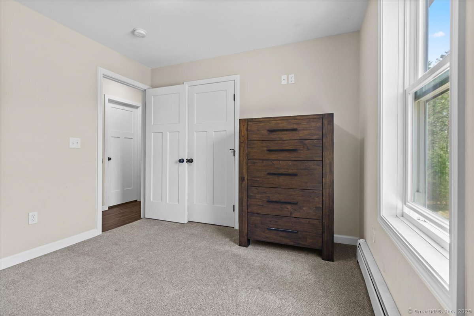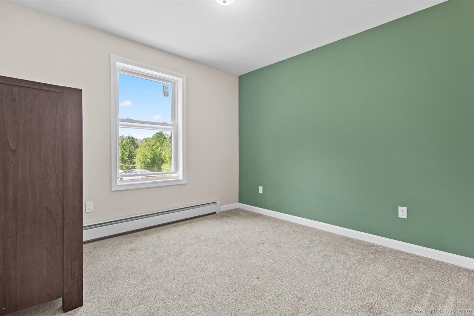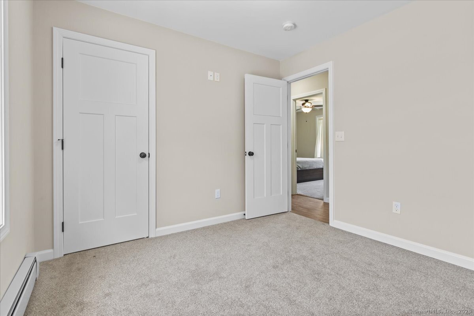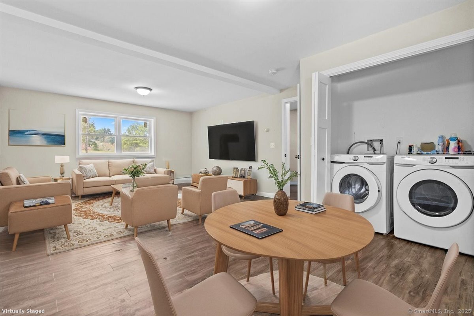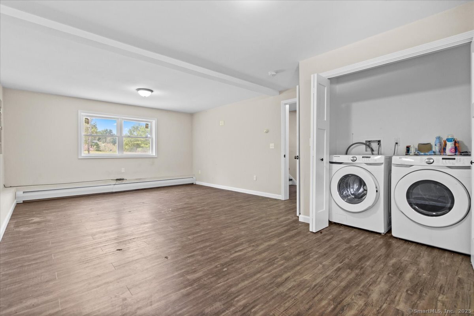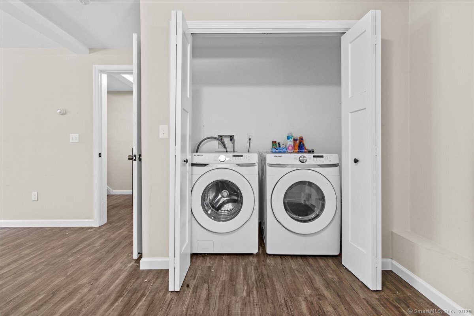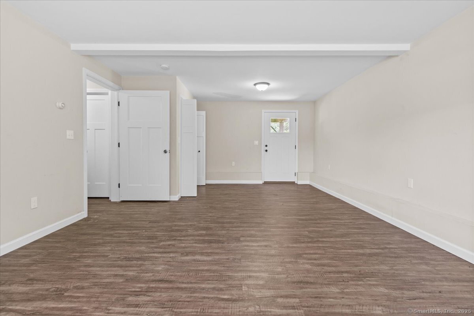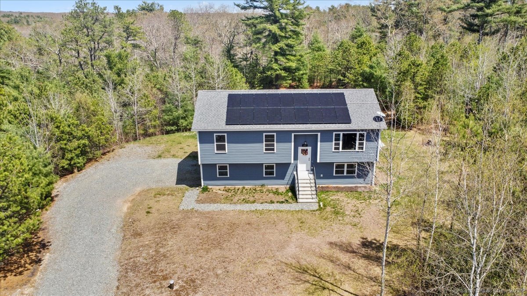More about this Property
If you are interested in more information or having a tour of this property with an experienced agent, please fill out this quick form and we will get back to you!
25 Logans Way, Sterling CT 06377
Current Price: $374,900
 3 beds
3 beds  2 baths
2 baths  1184 sq. ft
1184 sq. ft
Last Update: 6/3/2025
Property Type: Single Family For Sale
Highest and Best Offers by noon on Wednesday May 21. Welcome to this charming 3-bedroom, 2-bathroom home nestled at the end of a peaceful cul-de-sac. Built in 2020, 25 Logans Way offers modern living on a generous 2.49-acre lot, providing privacy and space for outdoor enjoyment. Inside, youll discover a thoughtfully designed open floor plan that creates a welcoming atmosphere for both everyday living and entertaining. The kitchen shines with elegant granite countertops and sleek stainless appliances. A glass sliding door leads from the kitchen to a spacious deck, perfect for morning coffee or evening gatherings while overlooking the private backyard. The primary bedroom features its own full bathroom, offering a personal retreat within your home, and a full bathroom serves the additional two bedrooms. Throughout the house, easy-care flooring provides both style and practicality for busy households. The finished lower level adds valuable living space for a home office, recreation area, or guest accommodations. Outside, the vinyl siding exterior ensures low maintenance, while the attached two-car garage offers protected parking and additional storage space. Nature lovers will appreciate being just minutes from Moosup Valley State Park Trail, ideal for hiking and outdoor recreation. The neighborhood setting offers community connection while maintaining privacy on your wooded lot.
GPS. Route 14A to Church Street to Logans Way. Home located at the end of Cul-de-Sac.
MLS #: 24095701
Style: Raised Ranch
Color:
Total Rooms:
Bedrooms: 3
Bathrooms: 2
Acres: 2.49
Year Built: 2020 (Public Records)
New Construction: No/Resale
Home Warranty Offered:
Property Tax: $4,912
Zoning: Per Town
Mil Rate:
Assessed Value: $207,700
Potential Short Sale:
Square Footage: Estimated HEATED Sq.Ft. above grade is 1184; below grade sq feet total is ; total sq ft is 1184
| Appliances Incl.: | Oven/Range,Microwave,Refrigerator,Dishwasher |
| Laundry Location & Info: | Lower Level |
| Fireplaces: | 0 |
| Energy Features: | Active Solar,Thermopane Windows |
| Interior Features: | Auto Garage Door Opener |
| Energy Features: | Active Solar,Thermopane Windows |
| Basement Desc.: | Full,Heated,Concrete Floor |
| Exterior Siding: | Vinyl Siding |
| Exterior Features: | Deck,Gutters |
| Foundation: | Concrete |
| Roof: | Asphalt Shingle |
| Parking Spaces: | 2 |
| Driveway Type: | Unpaved,Crushed Stone |
| Garage/Parking Type: | Attached Garage,Under House Garage,Driveway,Unpave |
| Swimming Pool: | 0 |
| Waterfront Feat.: | Not Applicable |
| Lot Description: | In Subdivision,Lightly Wooded,On Cul-De-Sac |
| In Flood Zone: | 0 |
| Occupied: | Owner |
Hot Water System
Heat Type:
Fueled By: Hot Air.
Cooling: None
Fuel Tank Location: Above Ground
Water Service: Private Well
Sewage System: Septic
Elementary: Per Board of Ed
Intermediate:
Middle:
High School: Per Board of Ed
Current List Price: $374,900
Original List Price: $374,900
DOM: 9
Listing Date: 5/14/2025
Last Updated: 5/23/2025 8:01:28 PM
List Agent Name: Pat Corso
List Office Name: RI Real Estate Services
