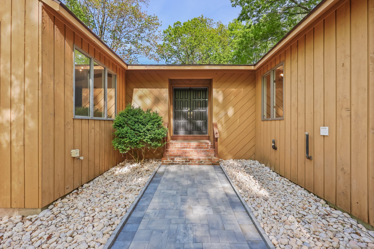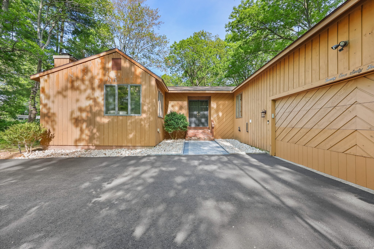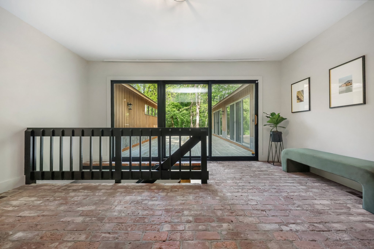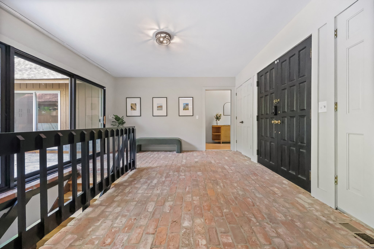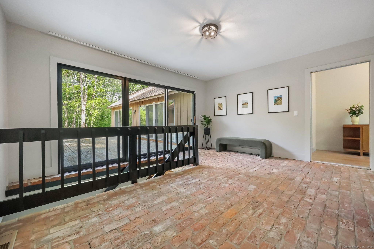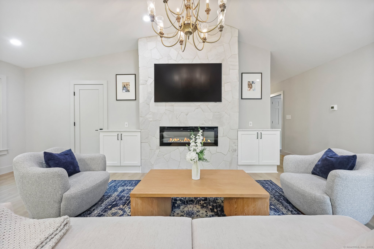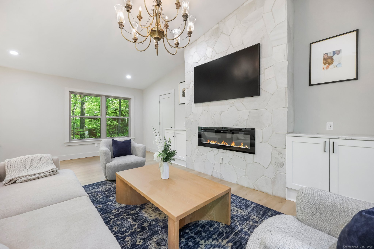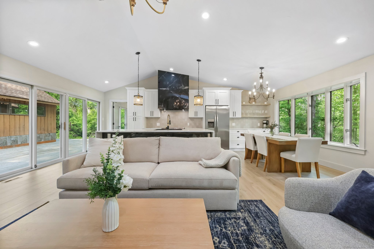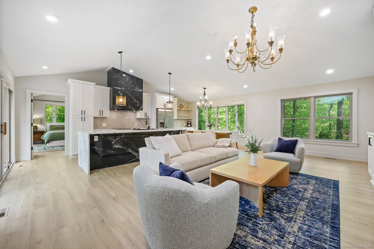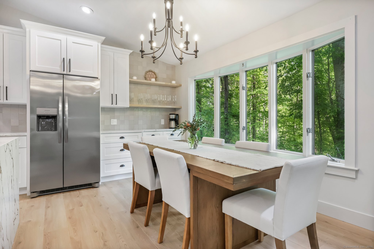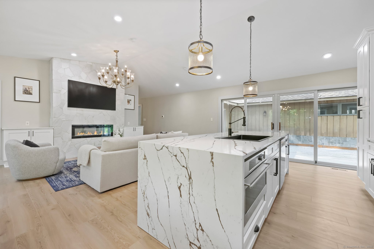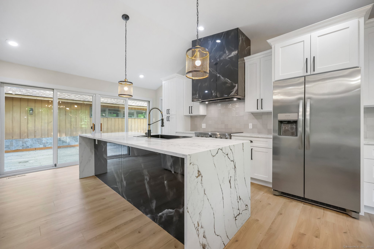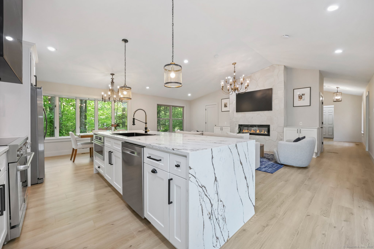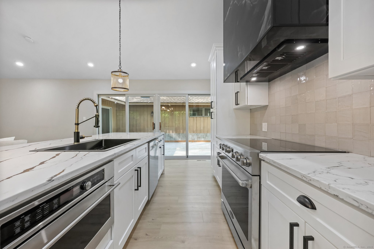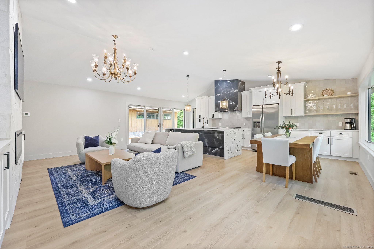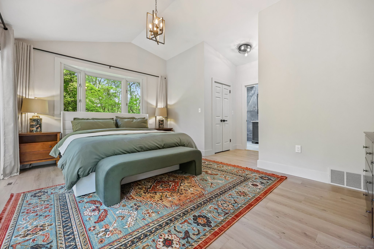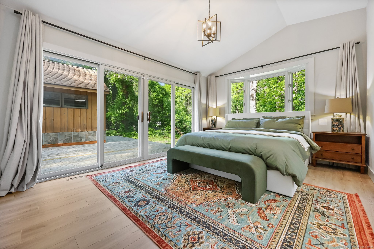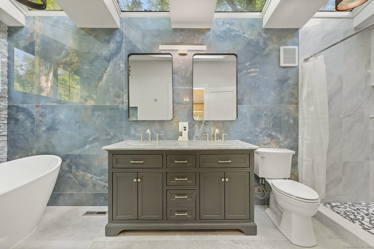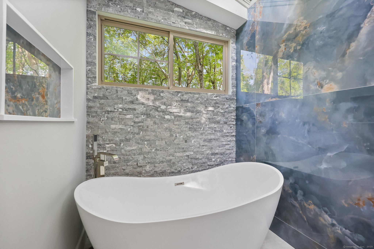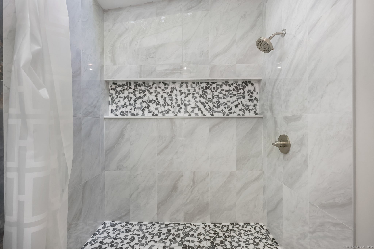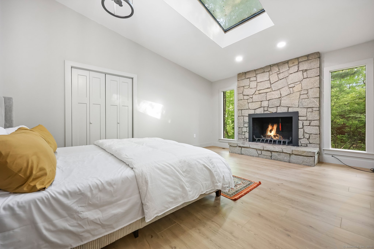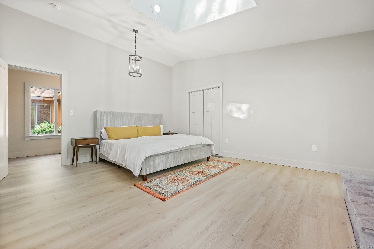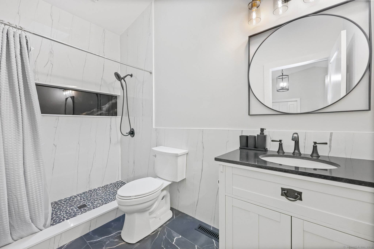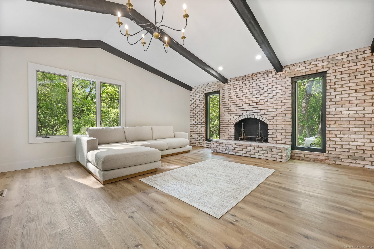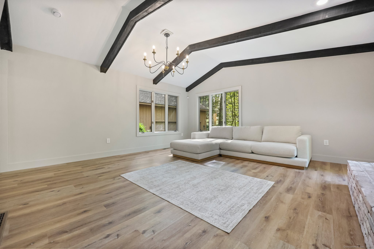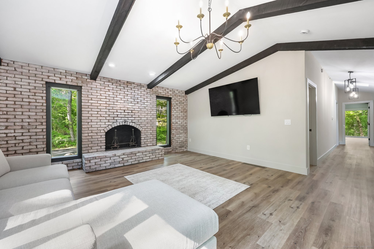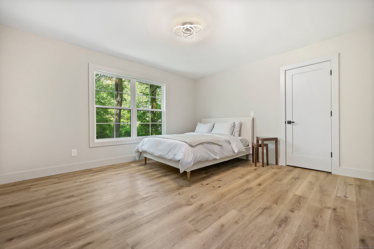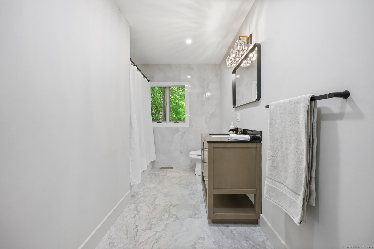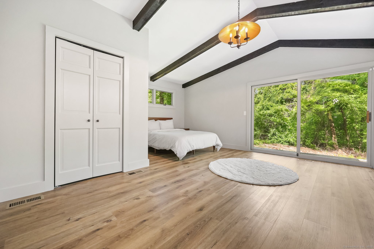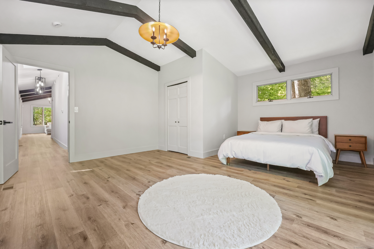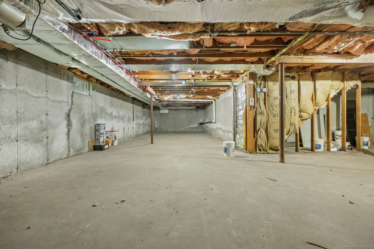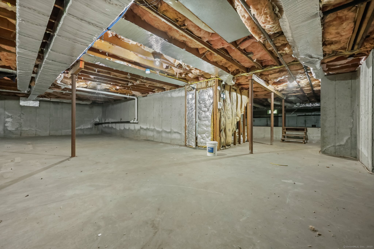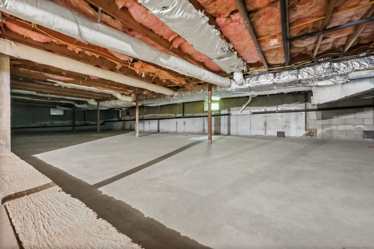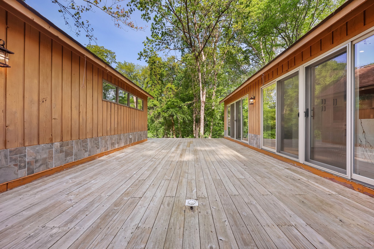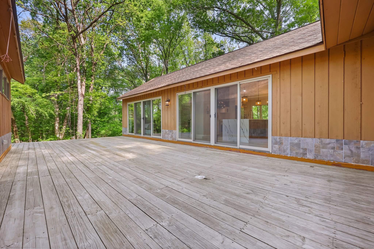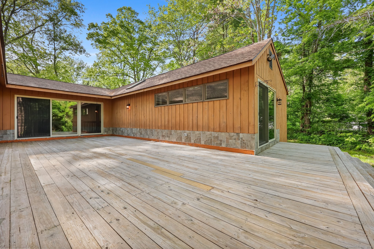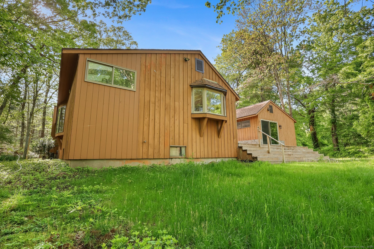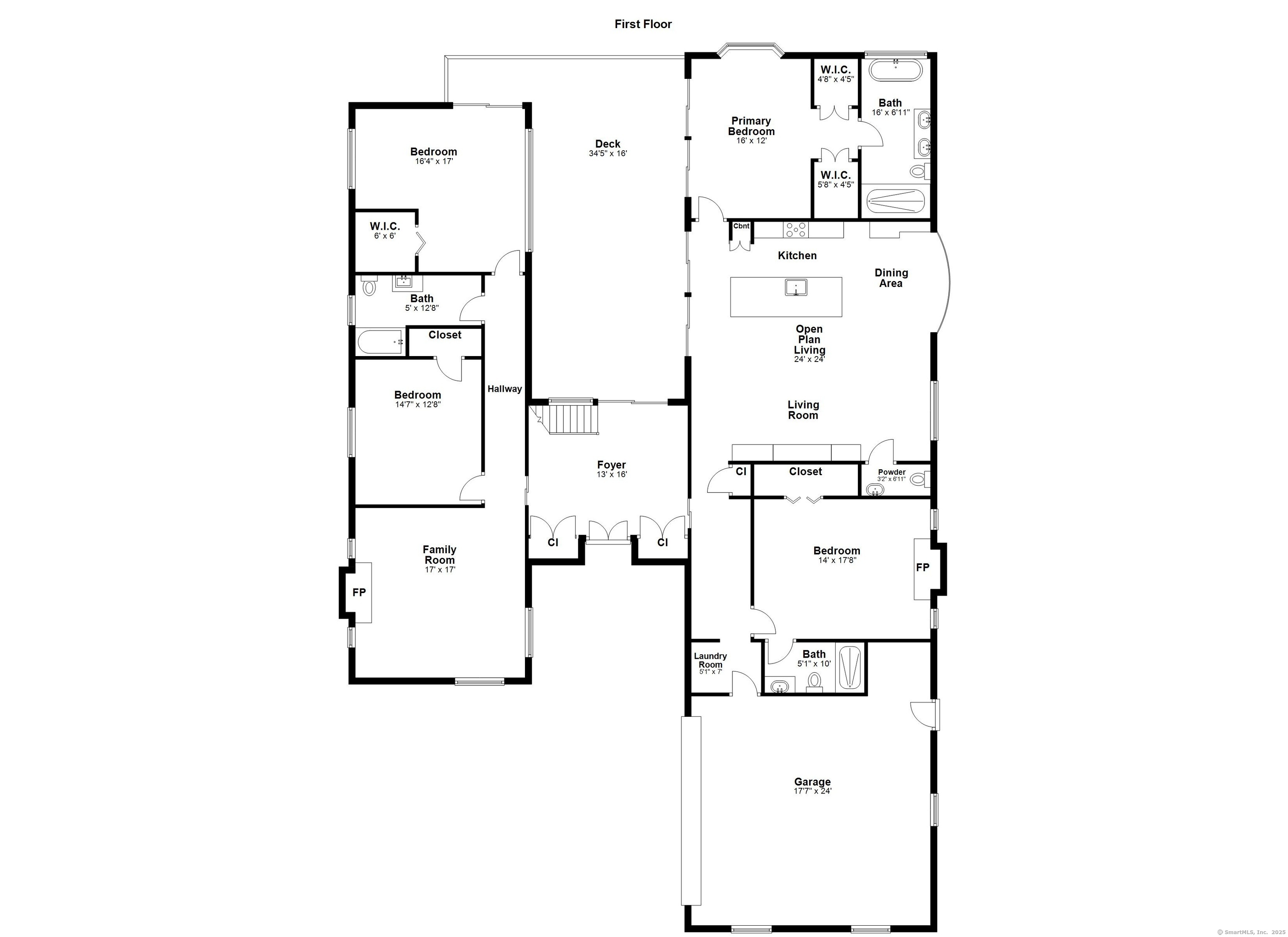More about this Property
If you are interested in more information or having a tour of this property with an experienced agent, please fill out this quick form and we will get back to you!
2165 Shepard Avenue, Hamden CT 06518
Current Price: $695,000
 4 beds
4 beds  4 baths
4 baths  2830 sq. ft
2830 sq. ft
Last Update: 6/23/2025
Property Type: Single Family For Sale
Elegant ranch residence in sought-after Mount Carmel. This exquisitely remodeled ranch offers nearly 3,000 sq.ft. of finely curated living space on a 1.03-acre lot. Designed for both comfort and distinction, the home features soaring vaulted ceilings, abundant natural light, and a seamless open-concept layout. The gourmet kitchen is appointed with custom cabinetry, crown molding, quartz countertops, and new stainless steel appliances-ideal for refined entertaining. The expansive primary suite includes dual walk-in closets and a thoughtfully designed en-suite bath. Three additional well-proportioned bedrooms and 3.5 luxurious baths accommodate family and guests with ease. An additional living room provides flexible space for formal or casual gatherings. Enhanced by a new oversized driveway and furnace, this home exemplifies quality craftsmanship in a coveted neighborhood. Situated minutes from Sleeping Giant State Park, Quinnipiac University, and premier schools and shopping.
Exit 60 from Route 15 left on Dixwell, left on Shepard, house will be on the Right.
MLS #: 24095690
Style: Ranch
Color:
Total Rooms:
Bedrooms: 4
Bathrooms: 4
Acres: 1.03
Year Built: 1979 (Public Records)
New Construction: No/Resale
Home Warranty Offered:
Property Tax: $13,087
Zoning: R2
Mil Rate:
Assessed Value: $235,340
Potential Short Sale:
Square Footage: Estimated HEATED Sq.Ft. above grade is 2830; below grade sq feet total is ; total sq ft is 2830
| Appliances Incl.: | Electric Range,Microwave,Range Hood,Refrigerator,Dishwasher,Disposal |
| Laundry Location & Info: | Main Level Hallway |
| Fireplaces: | 3 |
| Interior Features: | Auto Garage Door Opener |
| Home Automation: | Security System |
| Basement Desc.: | Full,Unfinished,Concrete Floor |
| Exterior Siding: | Cedar |
| Foundation: | Concrete |
| Roof: | Asphalt Shingle |
| Parking Spaces: | 2 |
| Driveway Type: | Private,Paved |
| Garage/Parking Type: | Attached Garage,Paved,Driveway |
| Swimming Pool: | 0 |
| Waterfront Feat.: | Not Applicable |
| Lot Description: | Level Lot |
| In Flood Zone: | 0 |
| Occupied: | Owner |
Hot Water System
Heat Type:
Fueled By: Hot Air.
Cooling: Central Air
Fuel Tank Location: In Basement
Water Service: Public Water Connected
Sewage System: Septic
Elementary: Per Board of Ed
Intermediate:
Middle:
High School: Per Board of Ed
Current List Price: $695,000
Original List Price: $695,000
DOM: 3
Listing Date: 5/29/2025
Last Updated: 6/8/2025 12:24:14 PM
List Agent Name: Sahil Mishra
List Office Name: William Pitt Sothebys Intl
