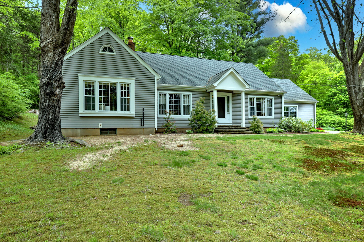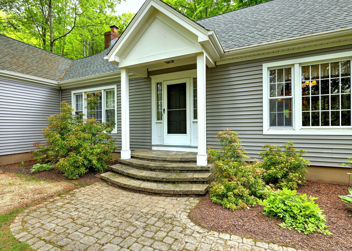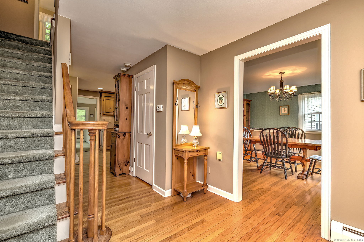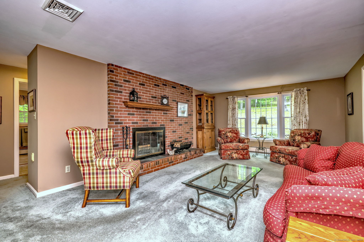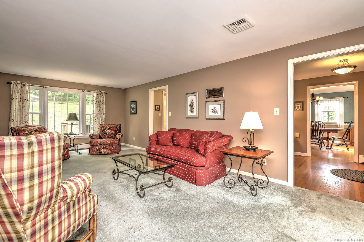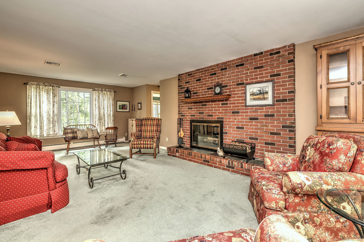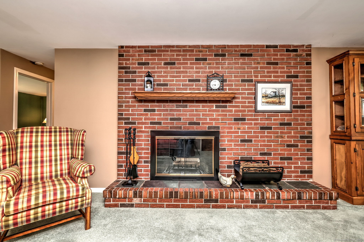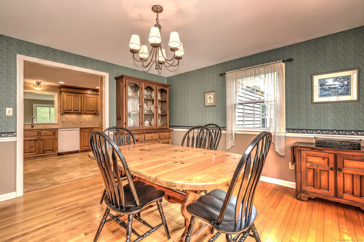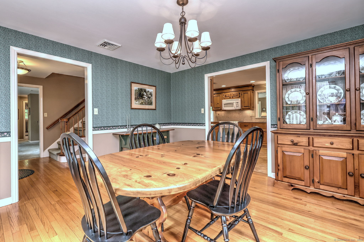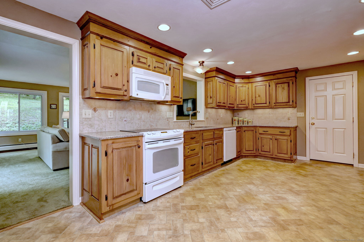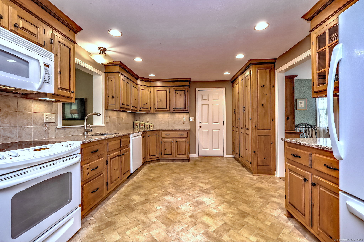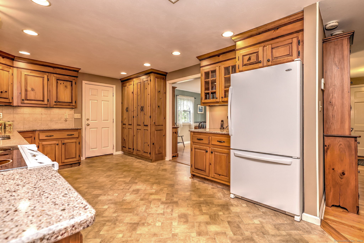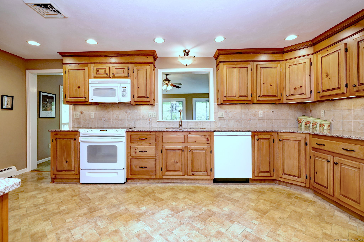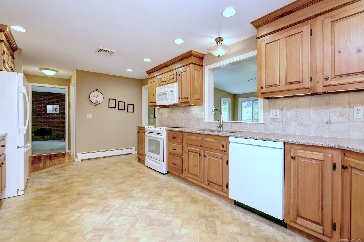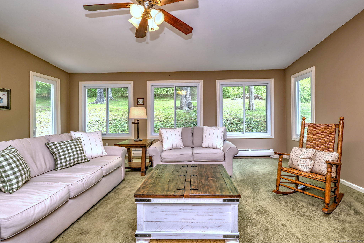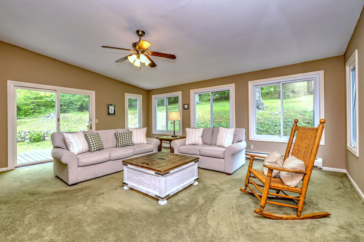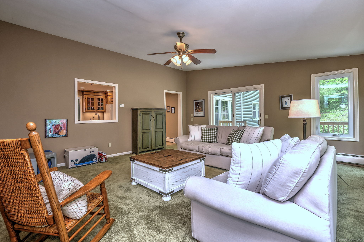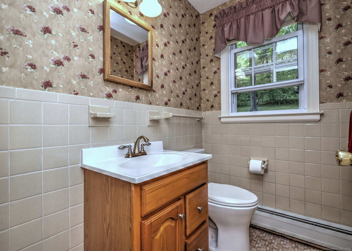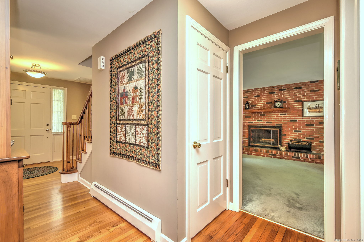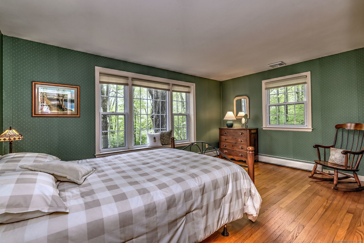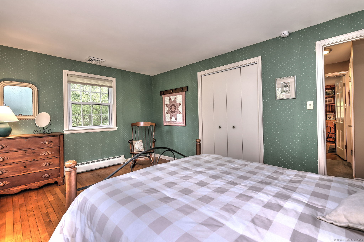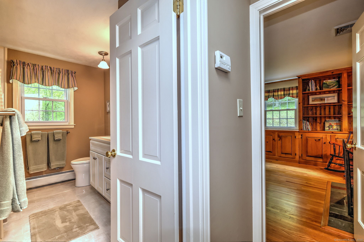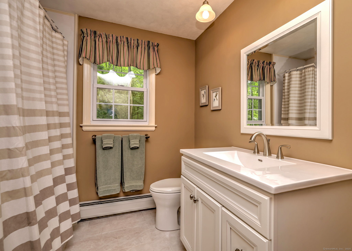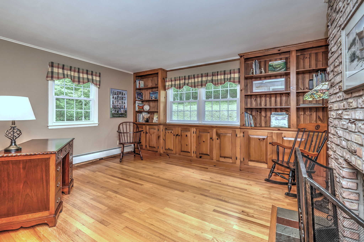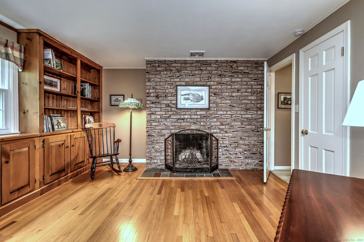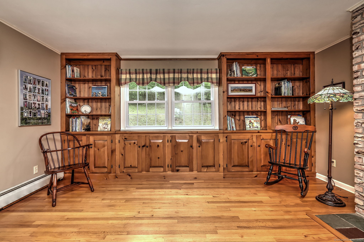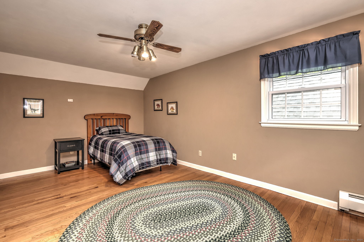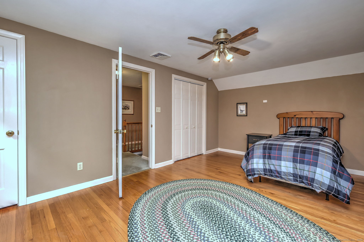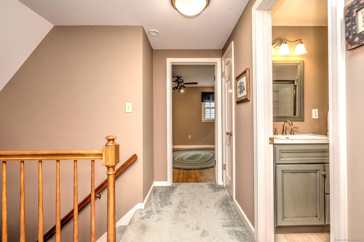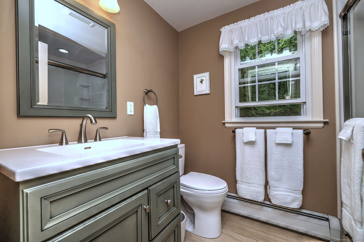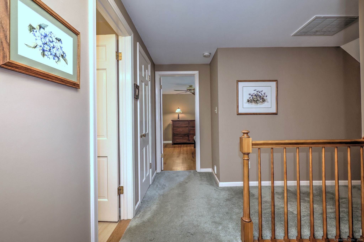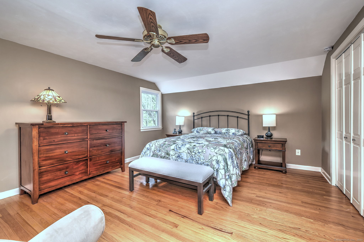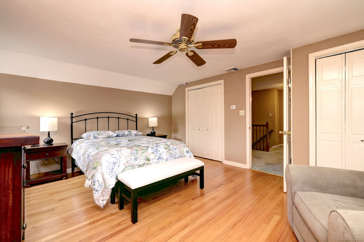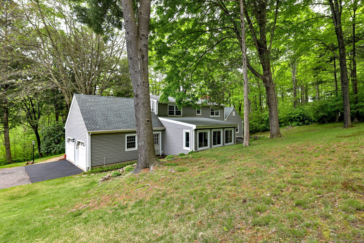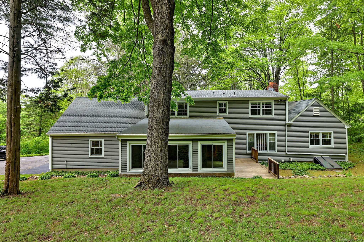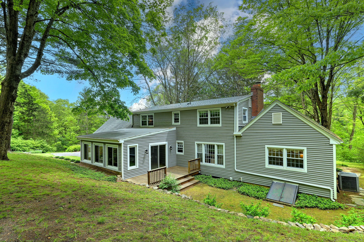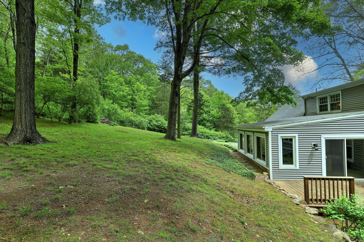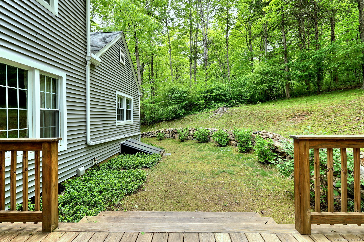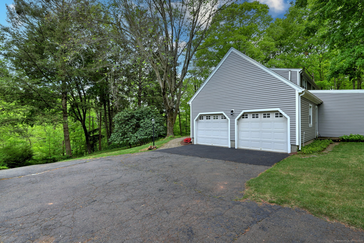More about this Property
If you are interested in more information or having a tour of this property with an experienced agent, please fill out this quick form and we will get back to you!
980 Mount Carmel Avenue, Hamden CT 06518
Current Price: $570,000
 3 beds
3 beds  3 baths
3 baths  2746 sq. ft
2746 sq. ft
Last Update: 6/26/2025
Property Type: Single Family For Sale
Welcome home to 980 Mount Carmel Avenue! Nestled at the foot of Sleeping Giant on 3.66 acres and set well back from the road, this home is a wonderful private retreat and yet is just minutes from local restaurants, shopping, highways for commuters and easy access to New Haven. This expanded cape has been very well maintained and reflects pride of ownership that is hard to beat. It features a lovely entry foyer, a front to back living room with a great fireplace and hardwood under the carpets plus a dining room that is perfect for any size dinners. Quartz counters and custom cabinets (including a pantry) are featured in the spacious kitchen that was updated ten years ago. A fabulous four season sunroom with plenty of windows lets in the natural light and provides beautiful views of the back woods and access to the deck. A bedroom, a den/office with fireplace and custom built-ins, and an updated full bath are in a separate wing offering the possibility for an in-law. A half bath completes the main level. Two generous sized bedrooms, an updated full bath and walk in attic space are all on the upper level. The large unfinished basement offers the opportunity to create additional living space. New roof and vinyl siding in 2018. Seller to find suitable housing.
Whitney Ave to Mt Carmel, Kings Highway to Mt Carmel or Hartford Tpke to Mt Carmel
MLS #: 24095675
Style: Cape Cod
Color: gray
Total Rooms:
Bedrooms: 3
Bathrooms: 3
Acres: 3.66
Year Built: 1962 (Public Records)
New Construction: No/Resale
Home Warranty Offered:
Property Tax: $10,339
Zoning: R1
Mil Rate:
Assessed Value: $185,920
Potential Short Sale:
Square Footage: Estimated HEATED Sq.Ft. above grade is 2746; below grade sq feet total is ; total sq ft is 2746
| Appliances Incl.: | Oven/Range,Microwave,Refrigerator,Dishwasher,Disposal,Washer,Dryer |
| Laundry Location & Info: | Lower Level |
| Fireplaces: | 2 |
| Energy Features: | Storm Doors,Thermopane Windows |
| Interior Features: | Auto Garage Door Opener,Cable - Available,Security System |
| Energy Features: | Storm Doors,Thermopane Windows |
| Basement Desc.: | Full,Unfinished,Storage,Interior Access,Concrete Floor,Full With Hatchway |
| Exterior Siding: | Vinyl Siding |
| Exterior Features: | Deck,Gutters,Lighting |
| Foundation: | Concrete |
| Roof: | Asphalt Shingle |
| Parking Spaces: | 2 |
| Driveway Type: | Private,Paved |
| Garage/Parking Type: | Attached Garage,Driveway |
| Swimming Pool: | 0 |
| Waterfront Feat.: | Not Applicable |
| Lot Description: | Lightly Wooded,Treed,Sloping Lot |
| In Flood Zone: | 0 |
| Occupied: | Owner |
Hot Water System
Heat Type:
Fueled By: Baseboard,Hot Water.
Cooling: Ceiling Fans,Central Air
Fuel Tank Location: In Basement
Water Service: Private Well
Sewage System: Septic
Elementary: West Woods
Intermediate:
Middle: Hamden
High School: Hamden
Current List Price: $570,000
Original List Price: $570,000
DOM: 42
Listing Date: 5/15/2025
Last Updated: 6/11/2025 1:02:22 PM
List Agent Name: Beth Cantor
List Office Name: Coldwell Banker Realty
