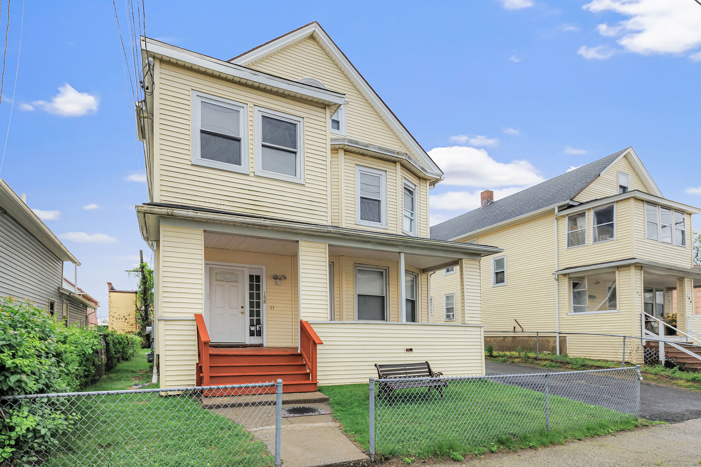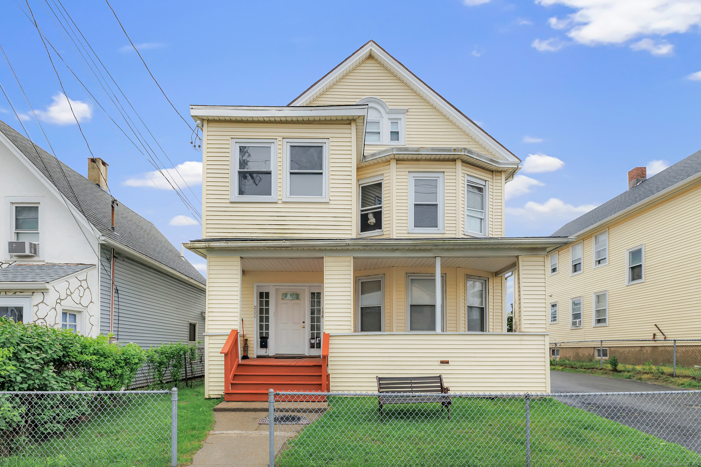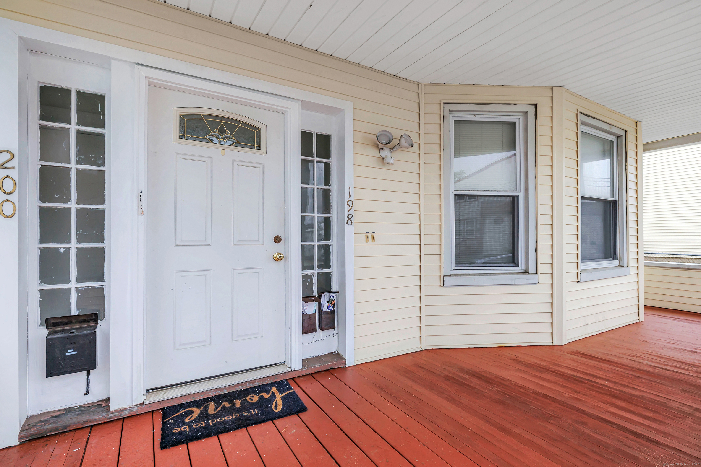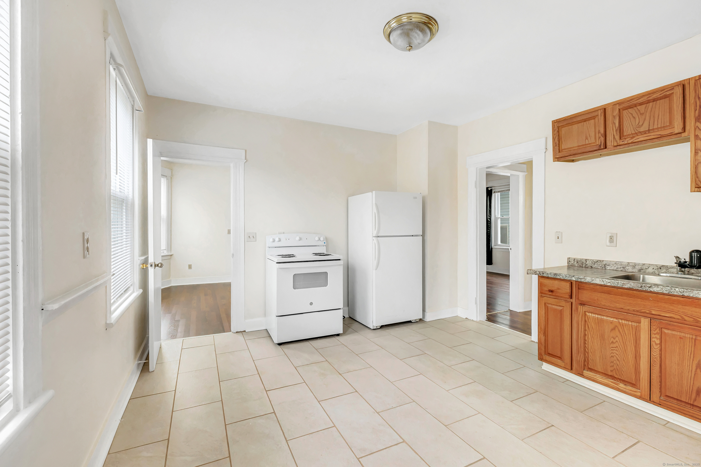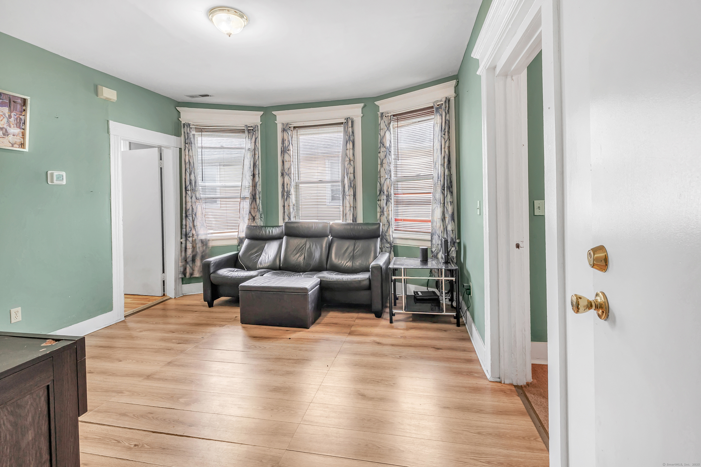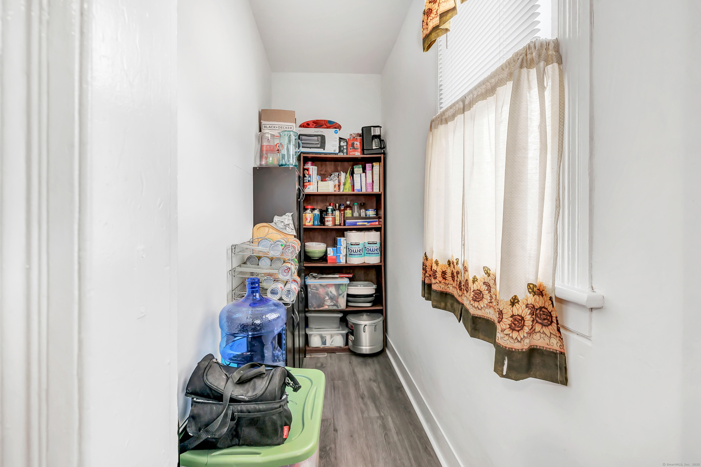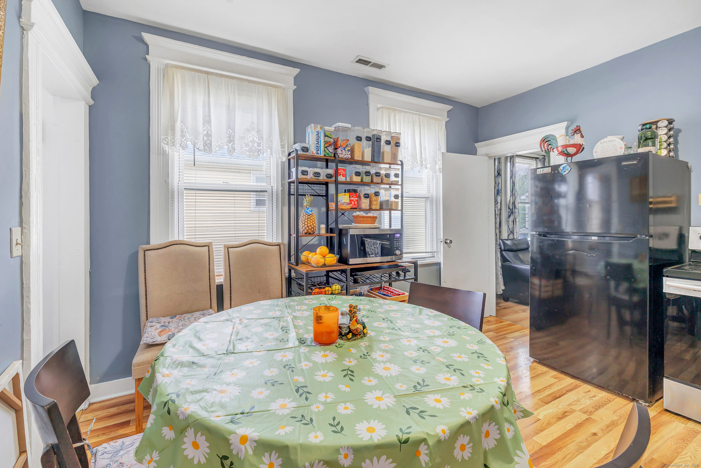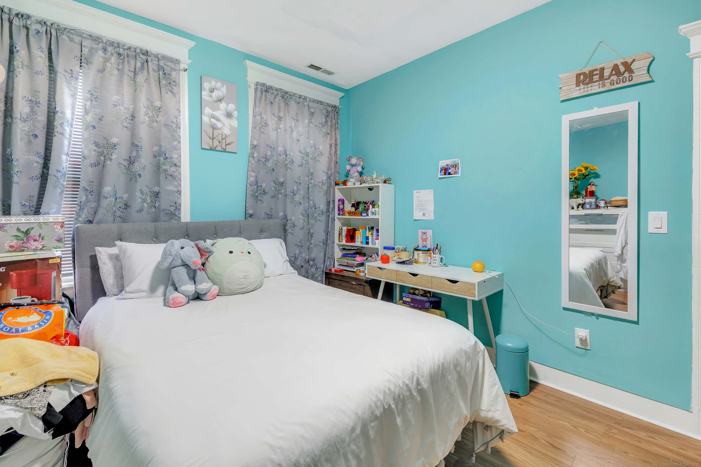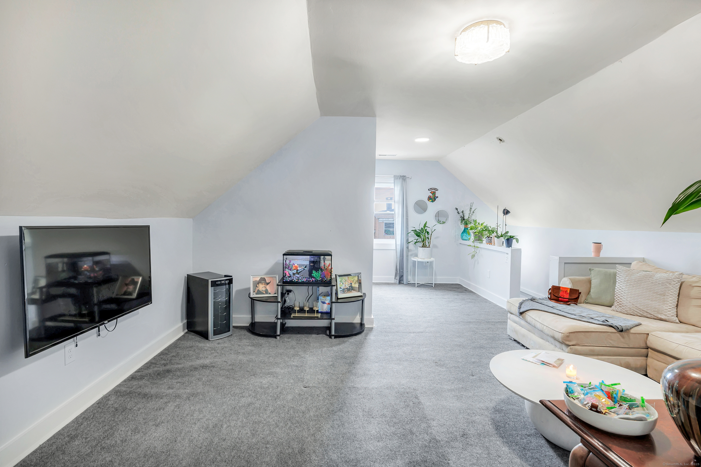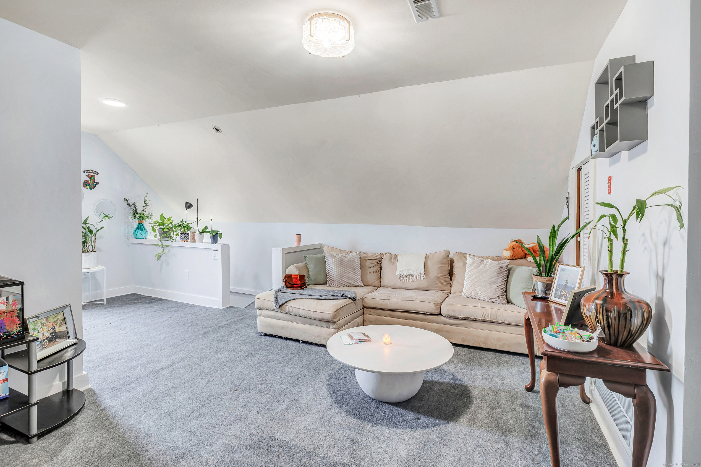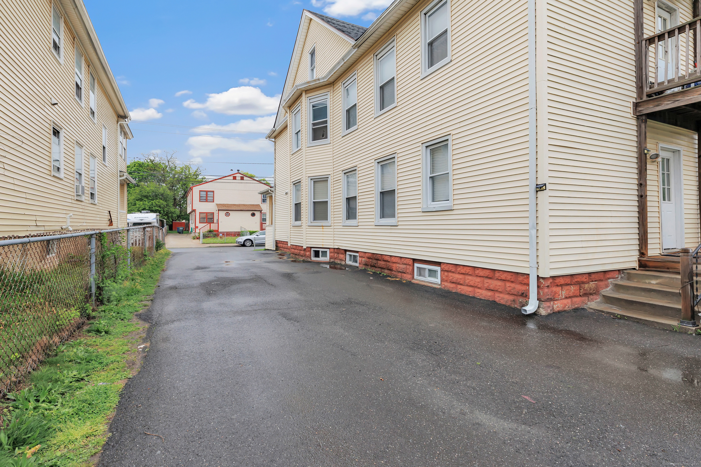More about this Property
If you are interested in more information or having a tour of this property with an experienced agent, please fill out this quick form and we will get back to you!
198 Adams Street, Bridgeport CT 06607
Current Price: $449,000
 8 beds
8 beds  3 baths
3 baths  3383 sq. ft
3383 sq. ft
Last Update: 6/19/2025
Property Type: Multi-Family For Sale
Attention Investors and Owner Occupants! Check out this large two-family home that just hit the market in Bridgeport! First floor has been recently renovated with all new flooring and freshly painted throughout. This unit features 3BR and 1BA plus an eat-in kitchen with pantry. The second floor unit layout is identical to the first, PLUS the second floor includes access to the finished third floor space! Up here youll find an additional 2 bedrooms, 1 bathroom, living room area, and eating area with the washer/dryer hook-ups. The combo floor unit is currently leased with long-term reliable tenants. The property has an enclosed porch at the front of the home and another open porch at the back of the home. Huge driveway can fit ample cars for off-street parking and you have a private backyard area. Very little to do but move right in! Agent is Owner. Schedule a private tour to see this great investment property for yourself! Highest and best offers by Monday, May 19th at 6pm.
GPS friendly
MLS #: 24095664
Style: Units on different Floors
Color:
Total Rooms:
Bedrooms: 8
Bathrooms: 3
Acres: 0.11
Year Built: 1917 (Public Records)
New Construction: No/Resale
Home Warranty Offered:
Property Tax: $7,065
Zoning: RBB
Mil Rate:
Assessed Value: $162,590
Potential Short Sale:
Square Footage: Estimated HEATED Sq.Ft. above grade is 3383; below grade sq feet total is ; total sq ft is 3383
| Laundry Location & Info: | Washer/Dryer Some Units w/d hook ups located on 3rd floor only |
| Fireplaces: | 0 |
| Basement Desc.: | Full,Unfinished,Storage,Full With Hatchway |
| Exterior Siding: | Vinyl Siding |
| Exterior Features: | Porch-Enclosed,Balcony,Sidewalk,Porch,Gutters |
| Foundation: | Stone |
| Roof: | Asphalt Shingle |
| Parking Spaces: | 0 |
| Driveway Type: | Paved |
| Garage/Parking Type: | None,Off Street Parking,Driveway |
| Swimming Pool: | 0 |
| Waterfront Feat.: | Not Applicable |
| Lot Description: | Level Lot |
| Nearby Amenities: | Basketball Court,Library,Medical Facilities,Park,Public Transportation,Walk to Bus Lines |
| In Flood Zone: | 1 |
| Occupied: | Tenant |
Hot Water System
Heat Type:
Fueled By: Hot Water.
Cooling: None
Fuel Tank Location:
Water Service: Public Water Connected
Sewage System: Public Sewer Connected
Elementary: Per Board of Ed
Intermediate:
Middle:
High School: Per Board of Ed
Current List Price: $449,000
Original List Price: $449,000
DOM: 6
Listing Date: 5/14/2025
Last Updated: 6/9/2025 2:18:55 PM
List Agent Name: Valerie King
List Office Name: Keller Williams Realty Prtnrs.
