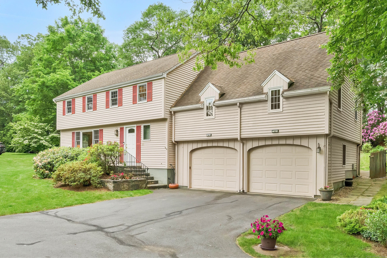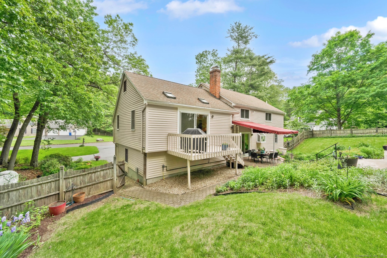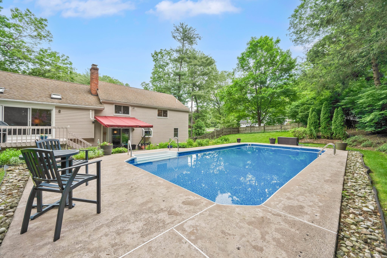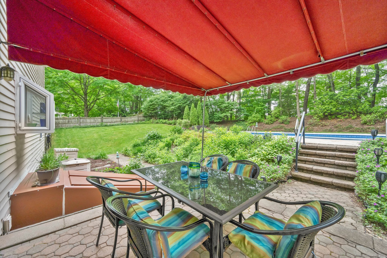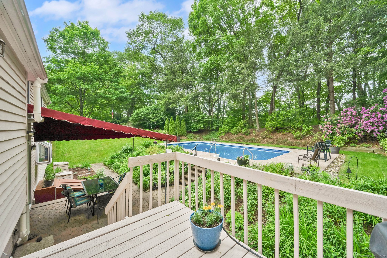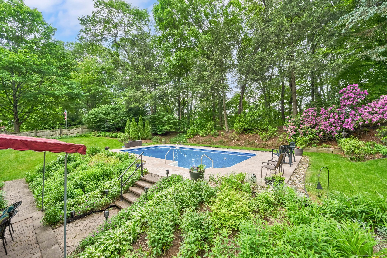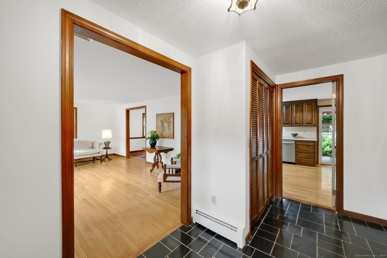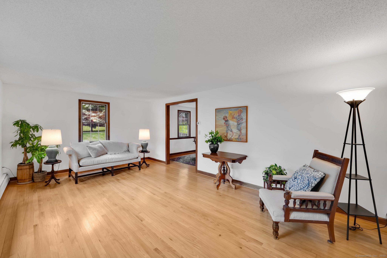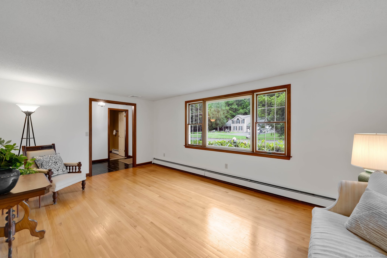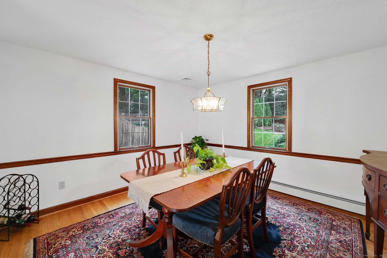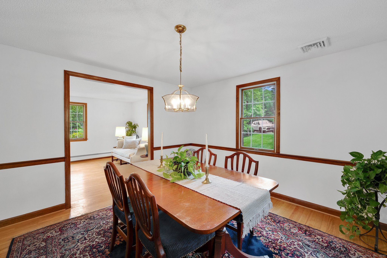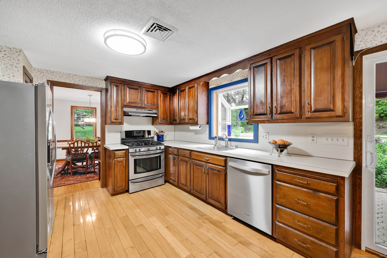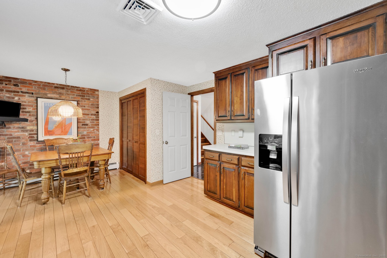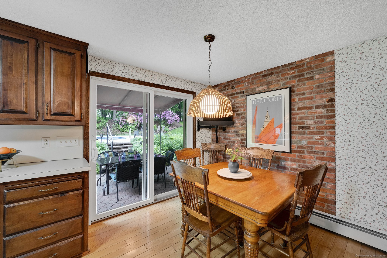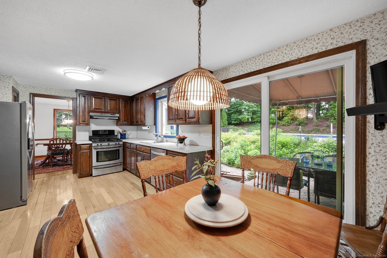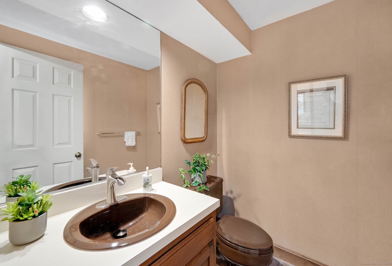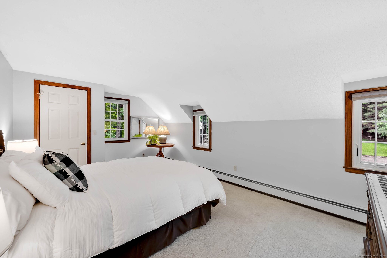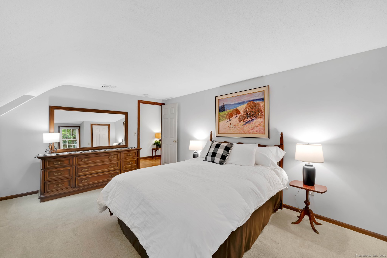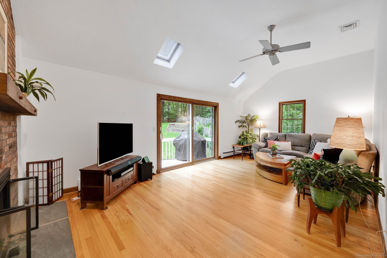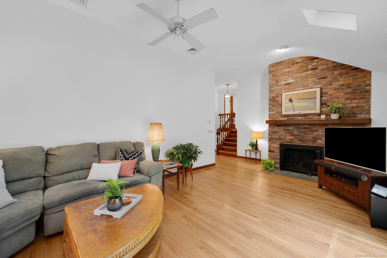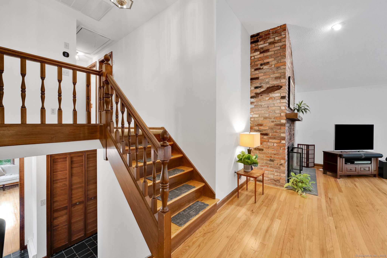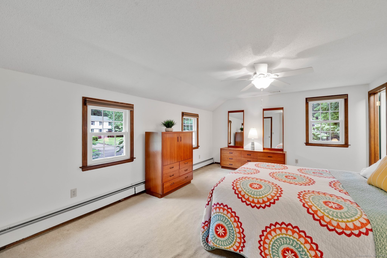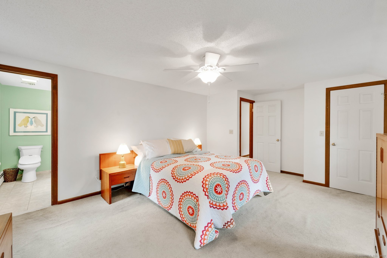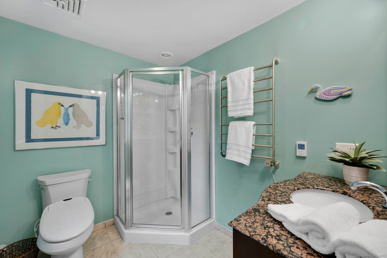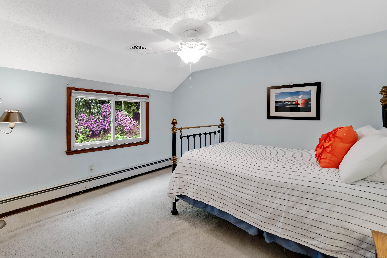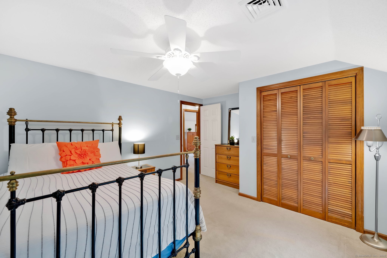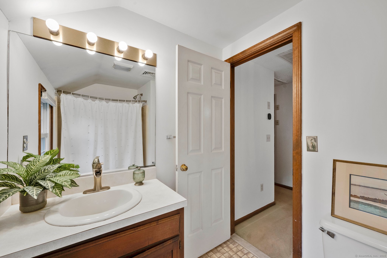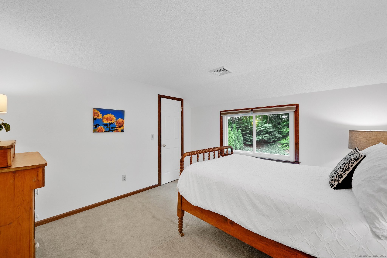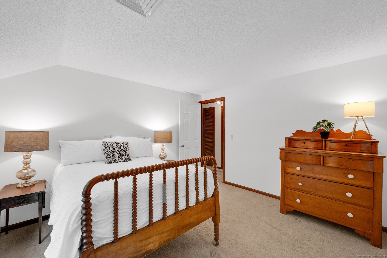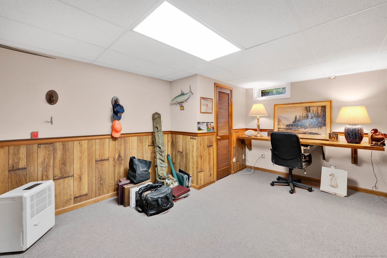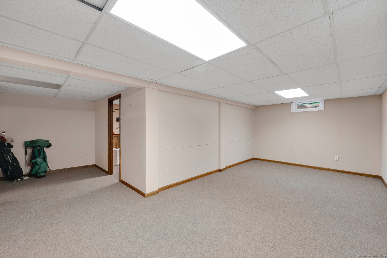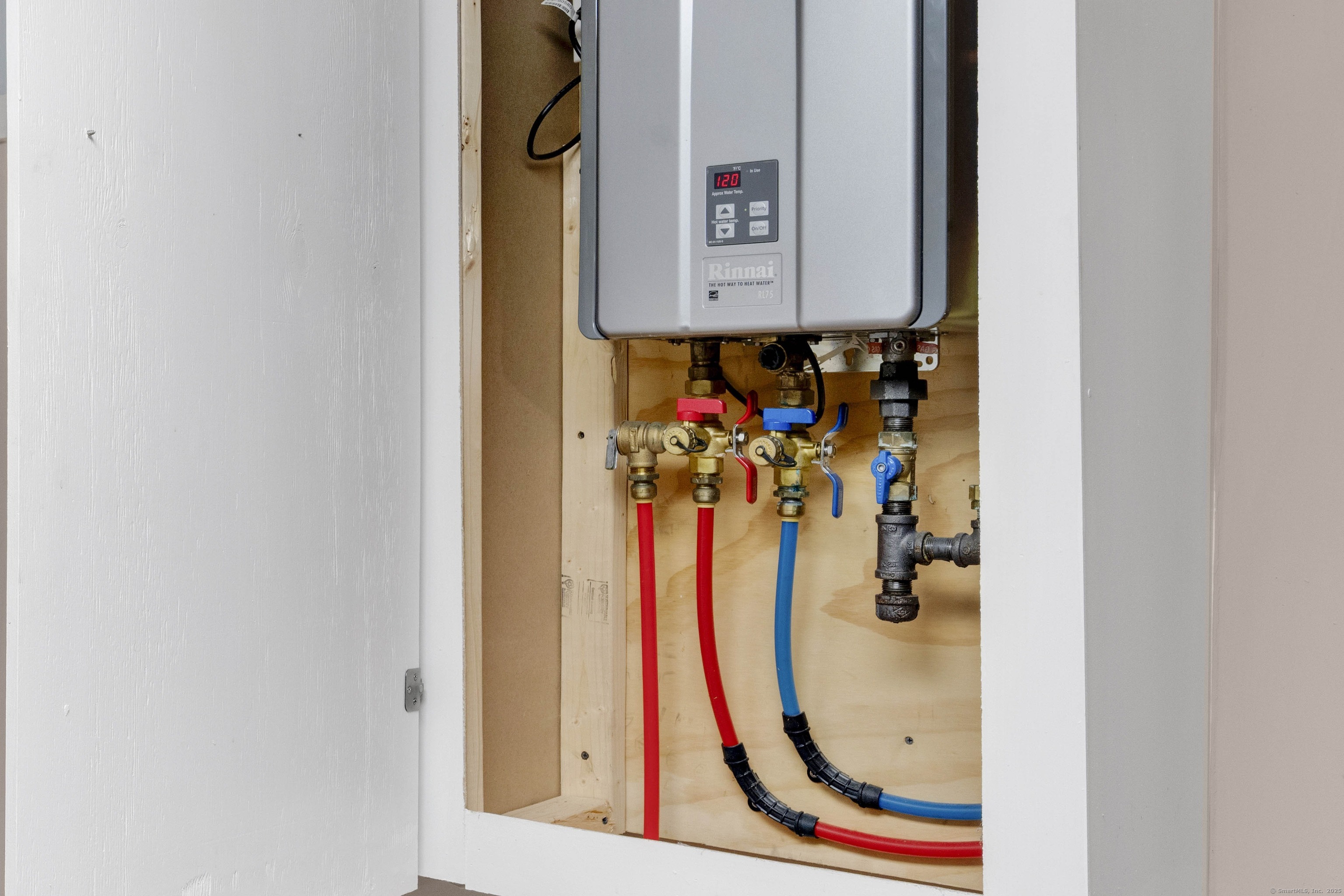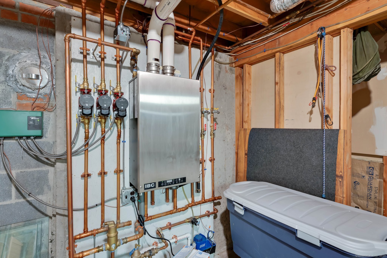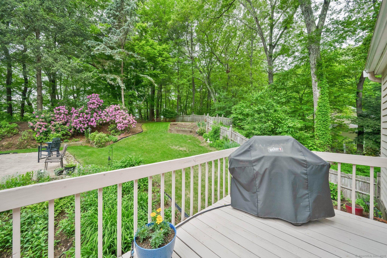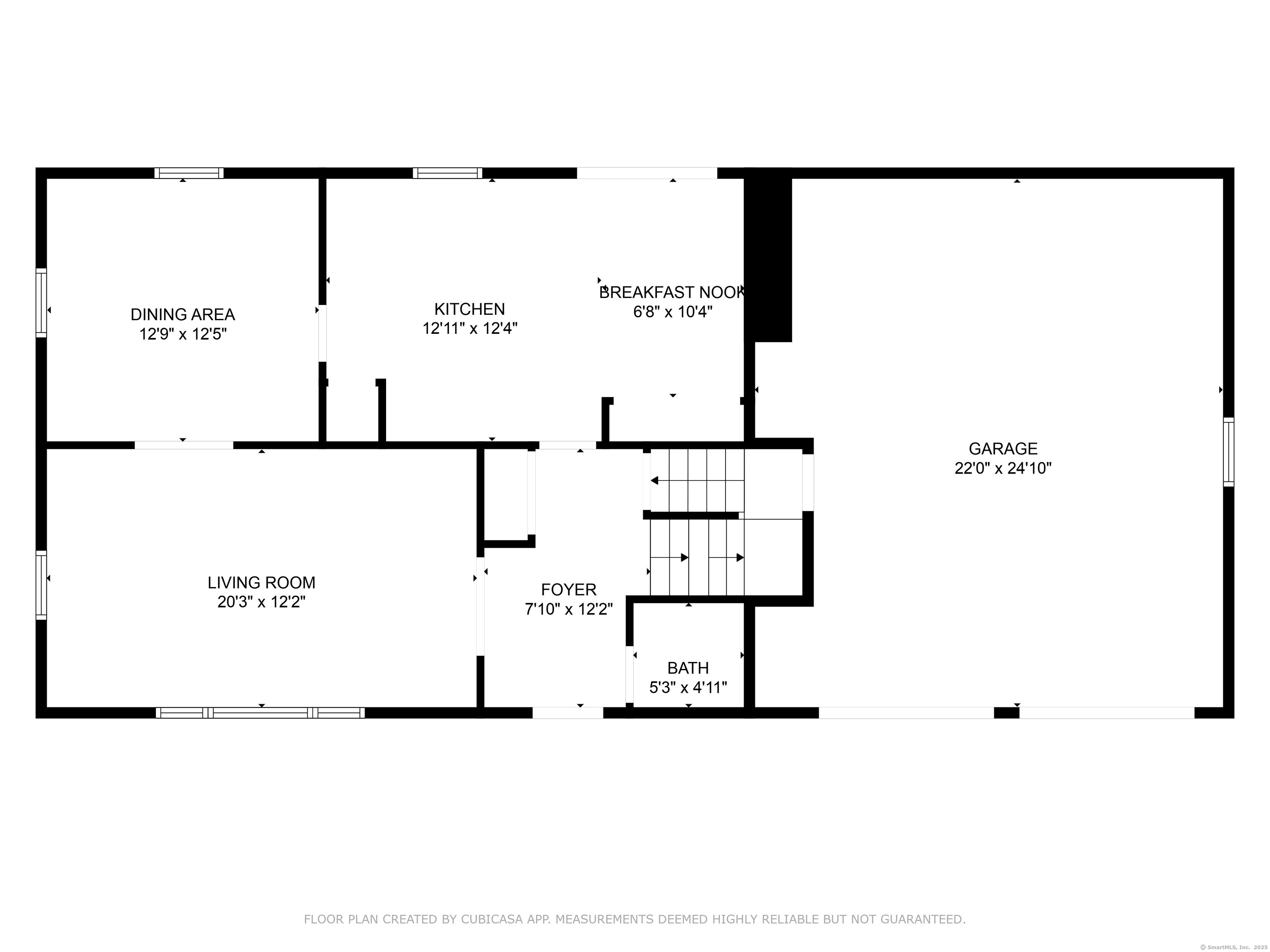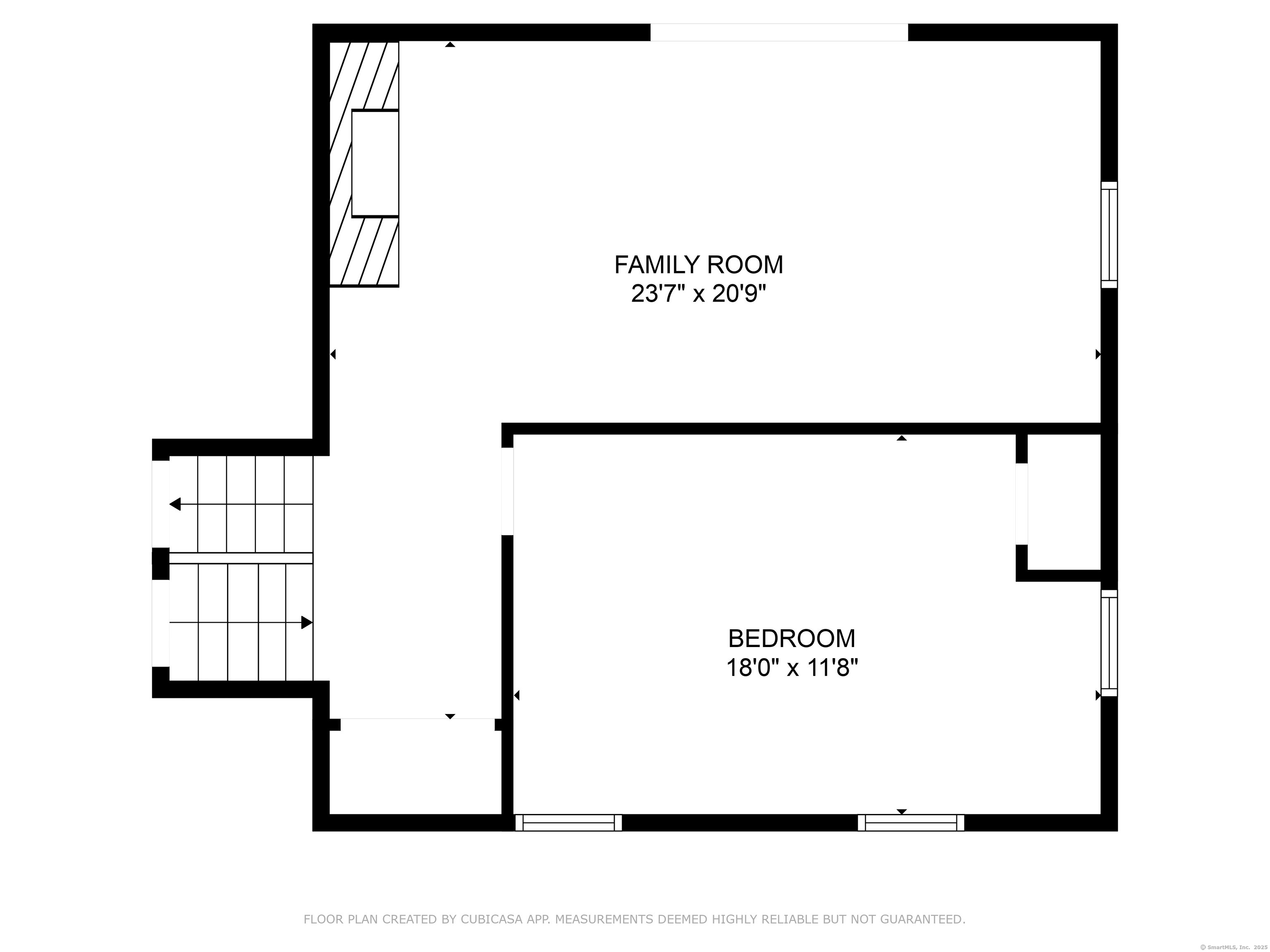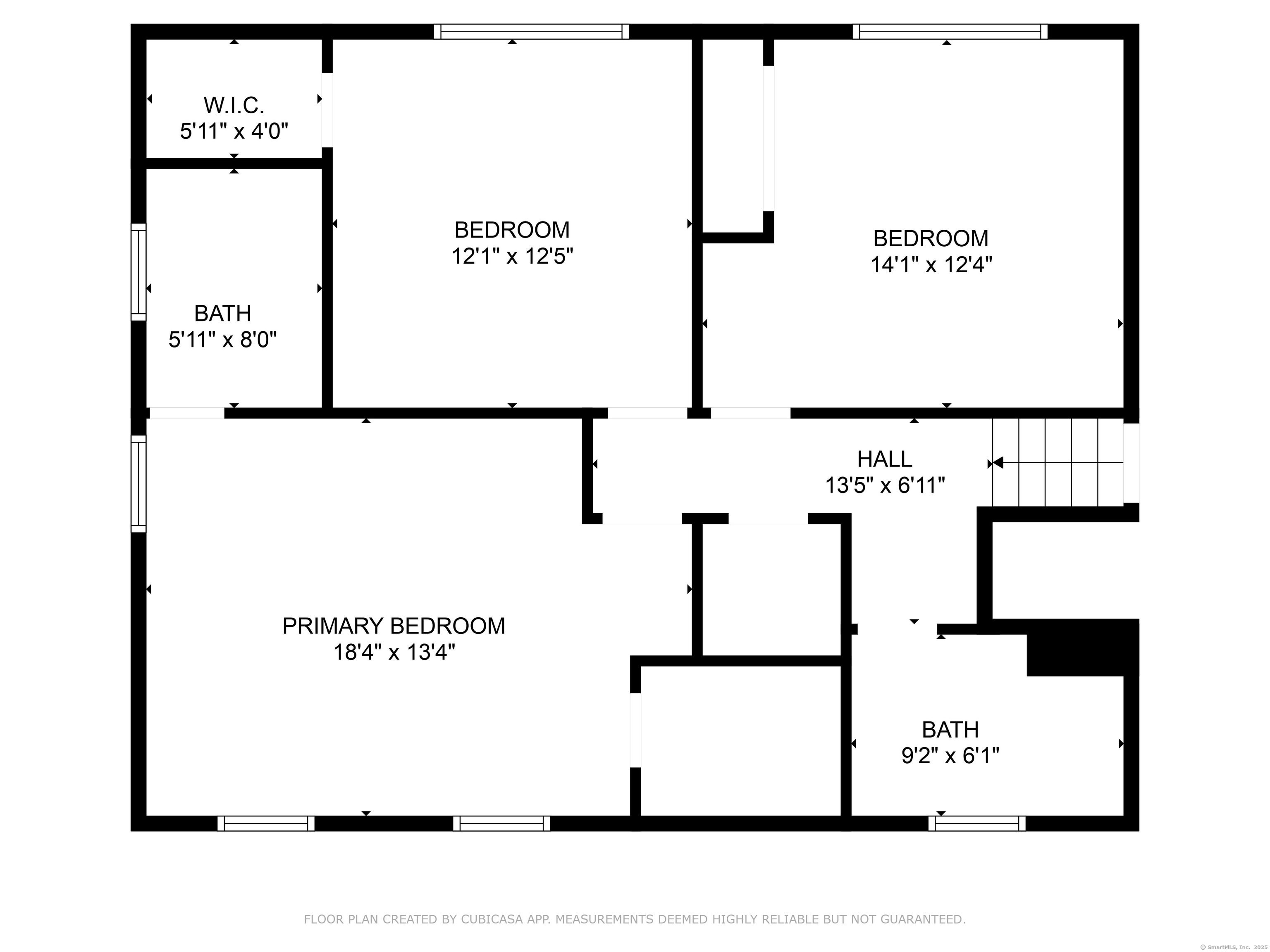More about this Property
If you are interested in more information or having a tour of this property with an experienced agent, please fill out this quick form and we will get back to you!
38 Crosswood Road, Farmington CT 06032
Current Price: $593,000
 4 beds
4 beds  3 baths
3 baths  2139 sq. ft
2139 sq. ft
Last Update: 6/24/2025
Property Type: Single Family For Sale
A+ LOCATION! Lovingly maintained by the original owners, who have laughed and loved and grown their brood in it for 42 years, this roomy colonial sits on one of the loveliest streets of High Point West, adjacent to the popular Highlands and close to EVERYTHING, including the new Farmington H.S. Built by the talented Raymond Carnelli, known for his quality construction, this home feels solid, tight and QUIET! The layout will surprise you and is spectacular for entertaining. Through the years the owners have invested in substantial infrastructure upgrades like the eco-friendly, high-efficiency IBC propane boiler & 500-gal propane tank (both 2016) and Rinnai tankless indirect water heater (2014), along with many Anderson replacement windows and entry door (2024), 220-Amp electrical service & central air. Just for fun, they added an inground, chlorine-free swimming pool in the private backyard w/ lush perennial landscaping that blooms all summer! The pool has a new liner and stairs (2024). Classic living room, formal dining room, huge family room, eat-in kitchen that overlooks the pool. Bedrooms are good-sized; primary bedrooms bath has radiant floor. Other nice-to-haves include long-lasting acrylic exterior paint, Leaf Guard gutter covers (2022) & new bulkhead door (2024). Not included in the total sf is an additional 500 sf of finished lower-level office and rec room space! Propane is plumbed to heating, H20 heater, fireplace, stove & grill. Dont miss this wonderful home!
Rte. 4/Farmington Ave. to Highwood, Left on Crosswood.
MLS #: 24095662
Style: Colonial
Color: Beige
Total Rooms:
Bedrooms: 4
Bathrooms: 3
Acres: 0.7
Year Built: 1983 (Public Records)
New Construction: No/Resale
Home Warranty Offered:
Property Tax: $8,439
Zoning: R40
Mil Rate:
Assessed Value: $331,590
Potential Short Sale:
Square Footage: Estimated HEATED Sq.Ft. above grade is 2139; below grade sq feet total is ; total sq ft is 2139
| Appliances Incl.: | Convection Range,Gas Range,Microwave,Refrigerator,Dishwasher,Disposal,Washer,Dryer |
| Laundry Location & Info: | Main Level In kitchen |
| Fireplaces: | 1 |
| Energy Features: | Extra Insulation,Thermopane Windows |
| Interior Features: | Auto Garage Door Opener,Cable - Pre-wired |
| Energy Features: | Extra Insulation,Thermopane Windows |
| Home Automation: | Thermostat(s) |
| Basement Desc.: | Full,Partially Finished |
| Exterior Siding: | Clapboard |
| Exterior Features: | Awnings,Gutters,Garden Area,Lighting,Patio |
| Foundation: | Concrete |
| Roof: | Asphalt Shingle |
| Parking Spaces: | 2 |
| Garage/Parking Type: | Attached Garage |
| Swimming Pool: | 1 |
| Waterfront Feat.: | Not Applicable |
| Lot Description: | Fence - Wood,Fence - Partial,In Subdivision,Lightly Wooded,Level Lot,Sloping Lot |
| Nearby Amenities: | Golf Course,Health Club,Lake,Library,Medical Facilities,Park,Shopping/Mall,Tennis Courts |
| Occupied: | Owner |
Hot Water System
Heat Type:
Fueled By: Baseboard,Heat Pump,Hot Water.
Cooling: Ceiling Fans,Central Air
Fuel Tank Location: Above Ground
Water Service: Public Water Connected
Sewage System: Public Sewer Connected
Elementary: Union
Intermediate: West Woods
Middle: Robbins
High School: Farmington
Current List Price: $593,000
Original List Price: $593,000
DOM: 3
Listing Date: 6/2/2025
Last Updated: 6/9/2025 10:02:33 PM
Expected Active Date: 6/5/2025
List Agent Name: Sally Albrecht
List Office Name: Coldwell Banker Realty
