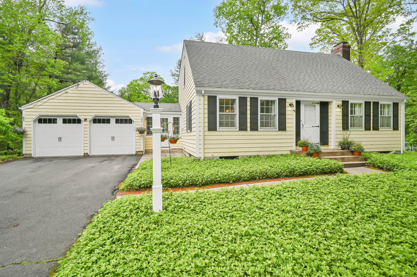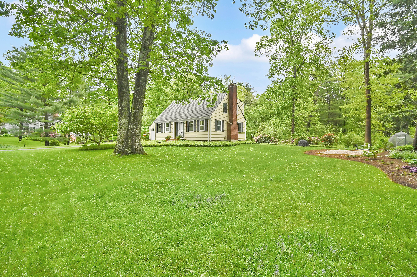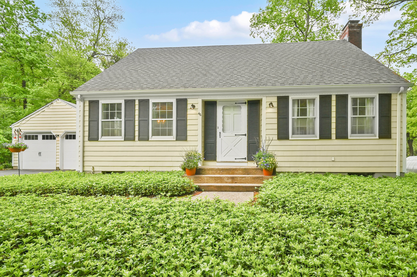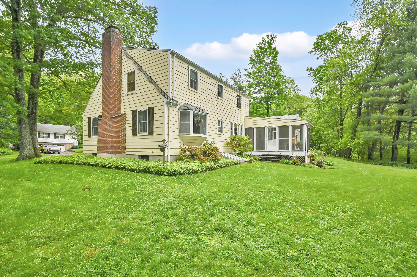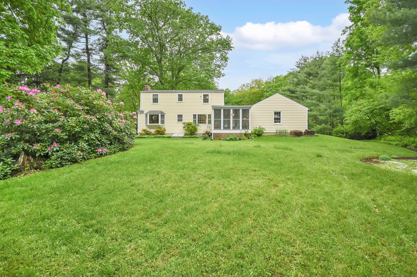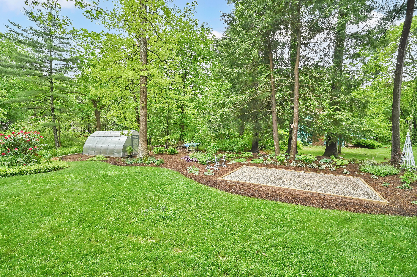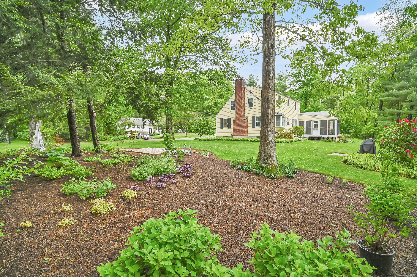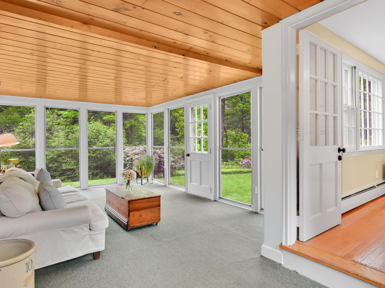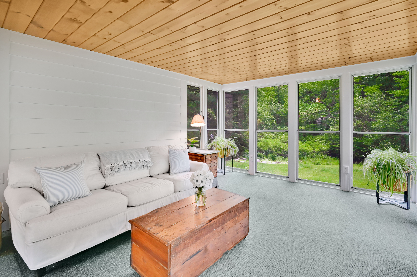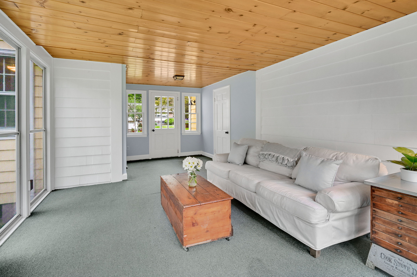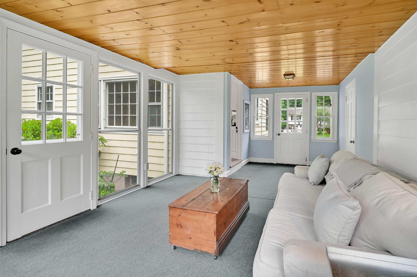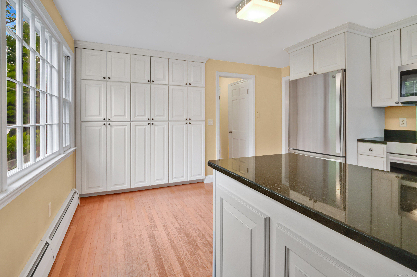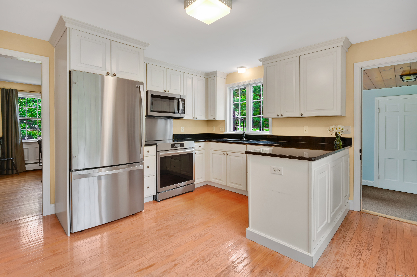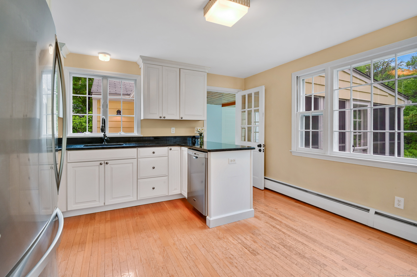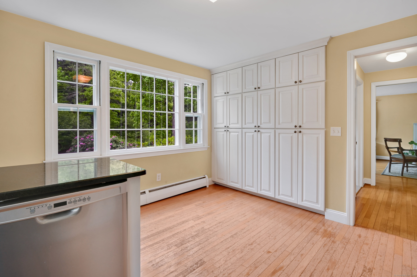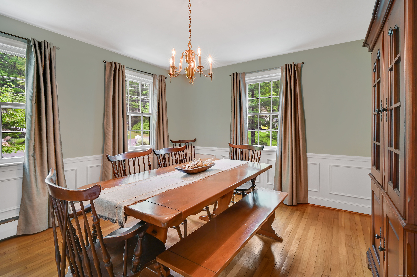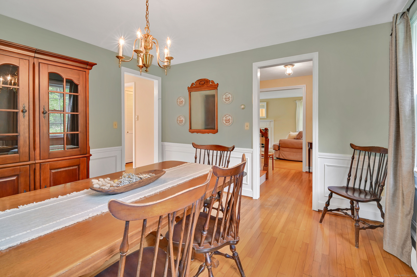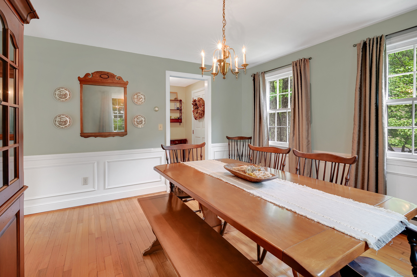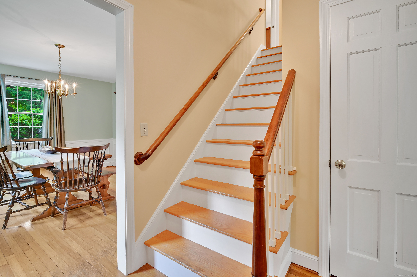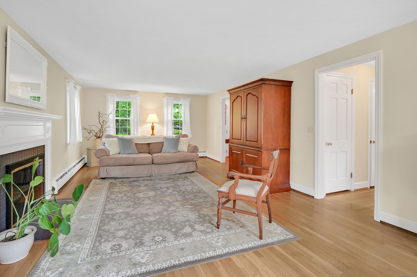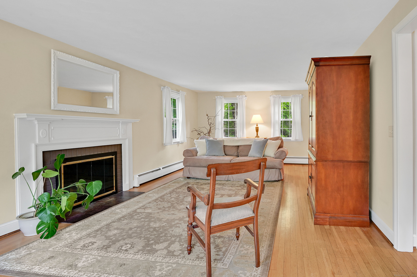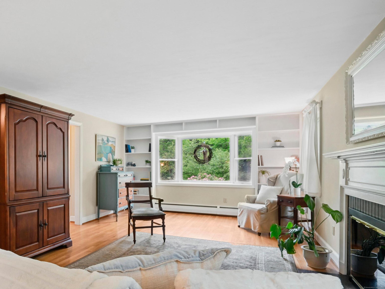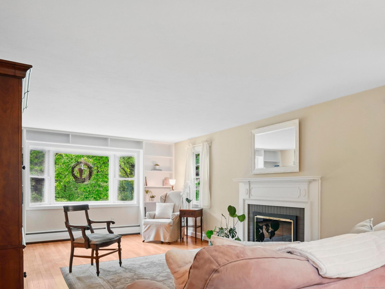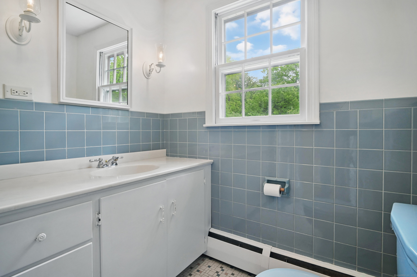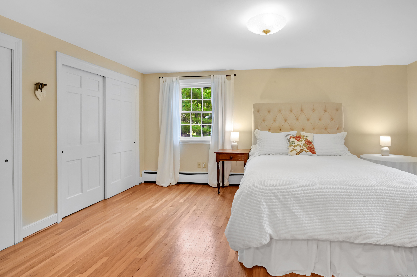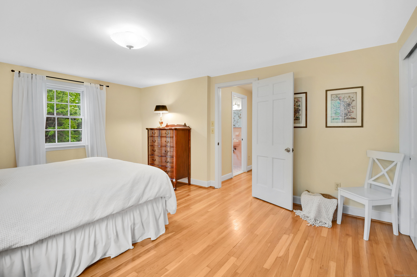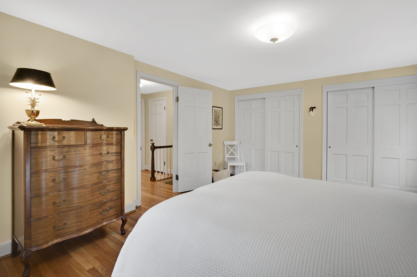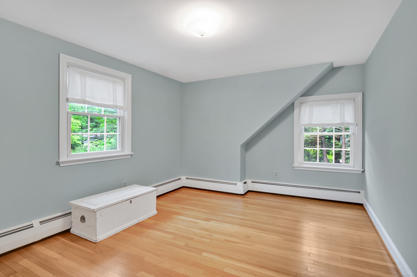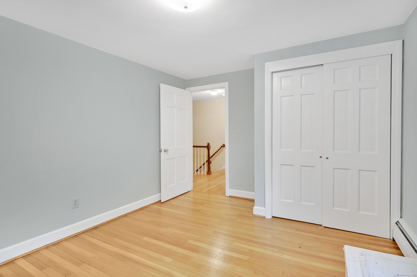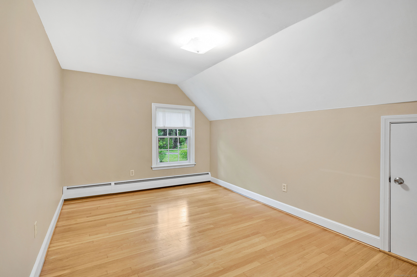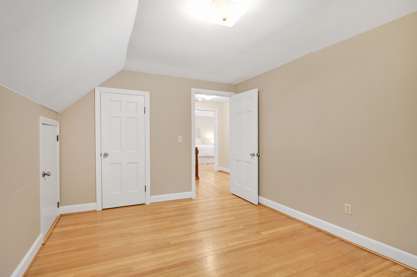More about this Property
If you are interested in more information or having a tour of this property with an experienced agent, please fill out this quick form and we will get back to you!
46 Westridge Drive, Avon CT 06001
Current Price: $430,000
 3 beds
3 beds  2 baths
2 baths  1610 sq. ft
1610 sq. ft
Last Update: 6/21/2025
Property Type: Single Family For Sale
*Please submit best and final offers by 6:00pm Sunday, June 8th* Welcome to this delightful three bedroom, one and a half bath Cape nestled in a serene neighborhood, where charm meets comfort and nature surrounds you. Situated close to town this home offers the best of peaceful living with convenient access to all that Avon has to offer. Step onto a picturesque front path lined with lush perennials and mature landscaping and enter a serene sunporch overlooking gardens, the ideal space for morning coffee or evening relaxation. Inside you will find an updated kitchen featuring granite countertops, stainless steel appliances, ample cabinet space, and large sunny windows. The bright and airy living room showcases hardwood floors, built ins, a fireplace, and large windows on either side of the room. An adjacent dining room is great for entertaining. The upstairs features a primary bedroom and full bathroom along with two additional bedrooms. Head outside to a backyard oasis! Meticulously landscaped gardens bloom throughout the seasons, with flowering shrubs, native plants, a babbling brook and a greenhouse. Thoughtfully maintained, this home is ideal for those seeking warmth, charm, cozy living, and enchanting outdoor spaces. Do not miss the chance to make this wonderful house your next home.
Sellers would like a 30 day close.
Route 44 to Westridge Drive
MLS #: 24095657
Style: Cape Cod
Color: Yellow
Total Rooms:
Bedrooms: 3
Bathrooms: 2
Acres: 0.83
Year Built: 1960 (Public Records)
New Construction: No/Resale
Home Warranty Offered:
Property Tax: $6,776
Zoning: R40
Mil Rate:
Assessed Value: $228,460
Potential Short Sale:
Square Footage: Estimated HEATED Sq.Ft. above grade is 1610; below grade sq feet total is ; total sq ft is 1610
| Appliances Incl.: | Oven/Range,Microwave,Refrigerator,Dishwasher,Disposal |
| Laundry Location & Info: | Lower Level Basement |
| Fireplaces: | 1 |
| Energy Features: | Thermopane Windows |
| Interior Features: | Auto Garage Door Opener |
| Energy Features: | Thermopane Windows |
| Basement Desc.: | Full,Unfinished,Sump Pump,Hatchway Access,Liveable Space,Concrete Floor |
| Exterior Siding: | Clapboard |
| Foundation: | Concrete |
| Roof: | Asphalt Shingle |
| Parking Spaces: | 2 |
| Garage/Parking Type: | Attached Garage |
| Swimming Pool: | 0 |
| Waterfront Feat.: | Not Applicable |
| Lot Description: | Some Wetlands,Lightly Wooded,Borders Open Space,Level Lot,Professionally Landscaped,Open Lot |
| Nearby Amenities: | Health Club,Library,Medical Facilities,Park,Private School(s),Public Pool,Public Rec Facilities |
| In Flood Zone: | 1 |
| Occupied: | Owner |
Hot Water System
Heat Type:
Fueled By: Baseboard.
Cooling: None
Fuel Tank Location: In Basement
Water Service: Private Well
Sewage System: Septic
Elementary: Pine Grove
Intermediate: Thompson
Middle: Avon
High School: Avon
Current List Price: $430,000
Original List Price: $430,000
DOM: 5
Listing Date: 6/1/2025
Last Updated: 6/9/2025 8:31:04 PM
Expected Active Date: 6/4/2025
List Agent Name: Marni Luby
List Office Name: Coldwell Banker Realty
