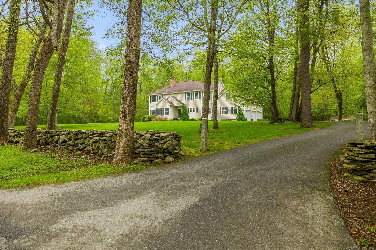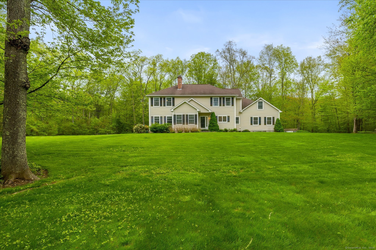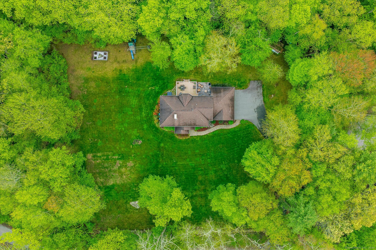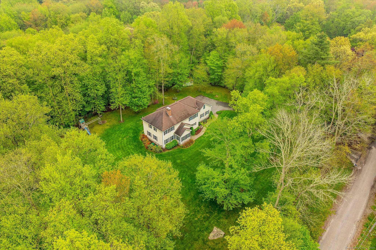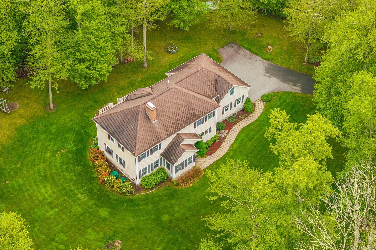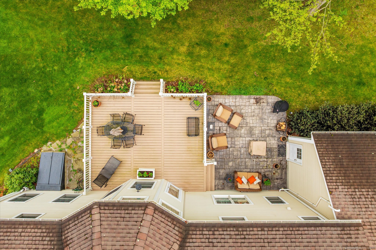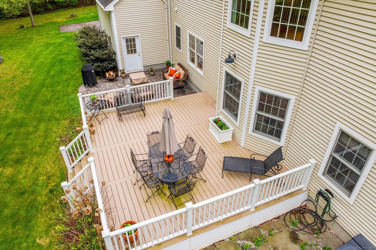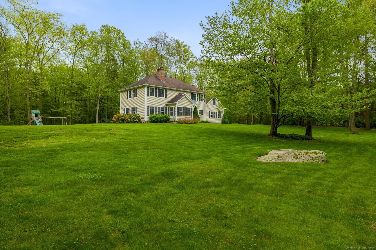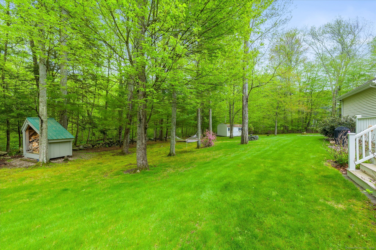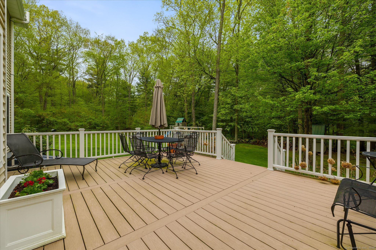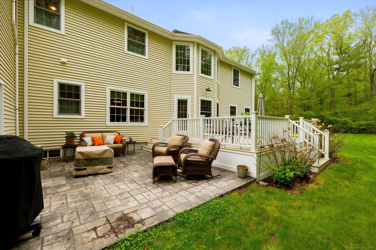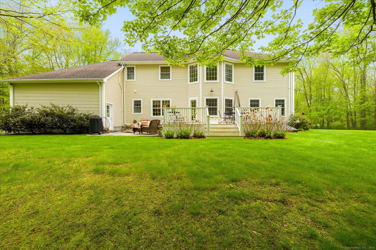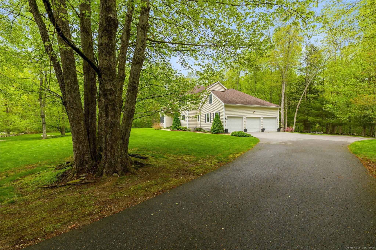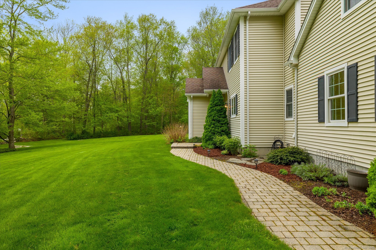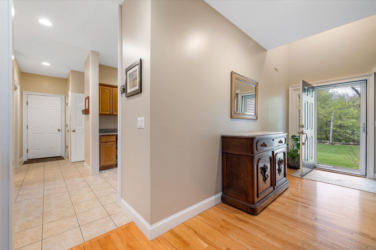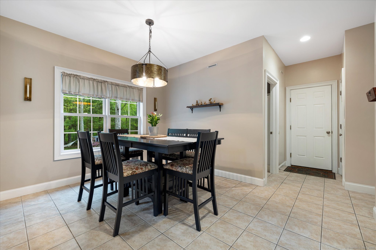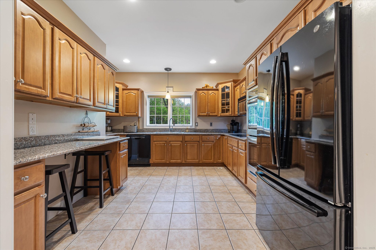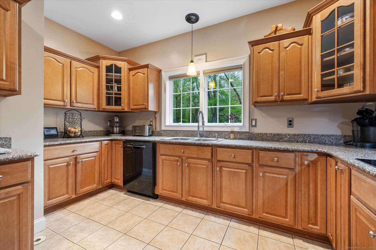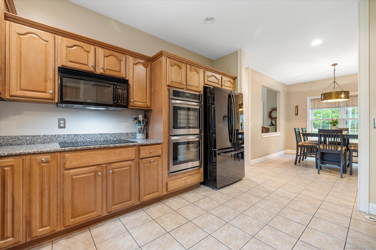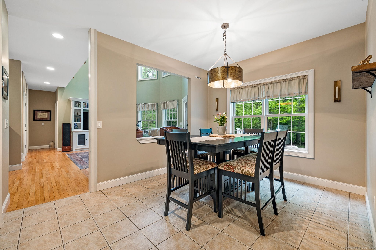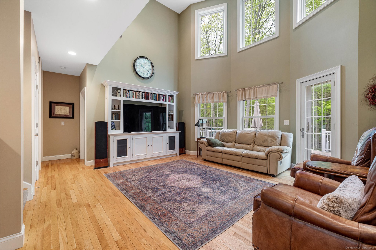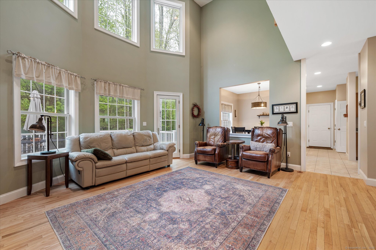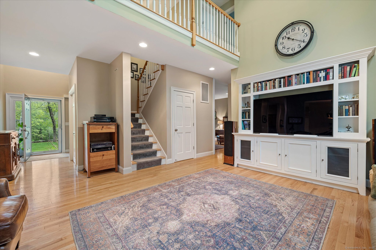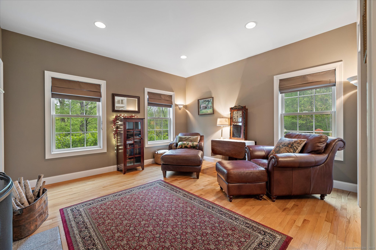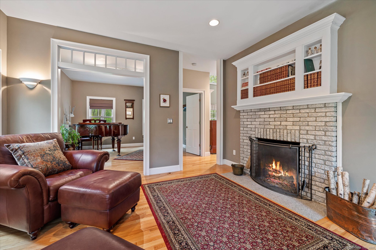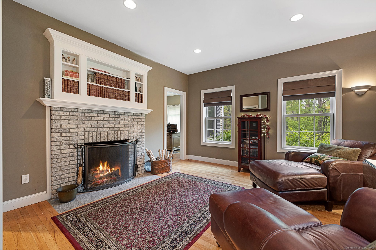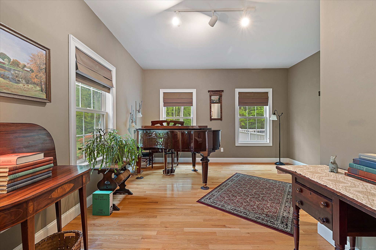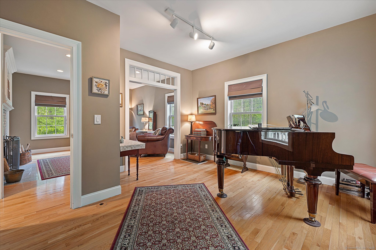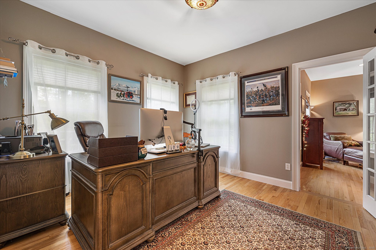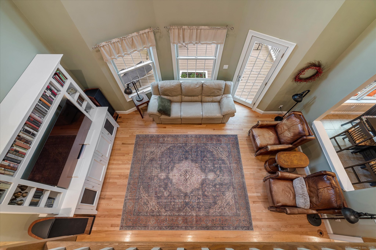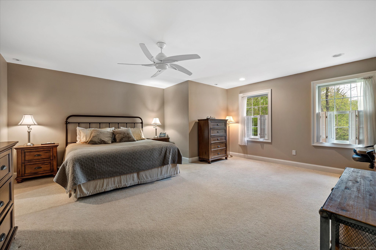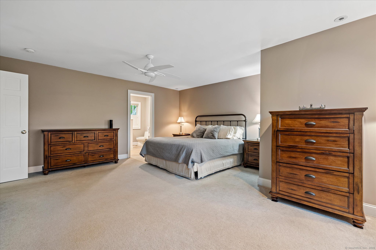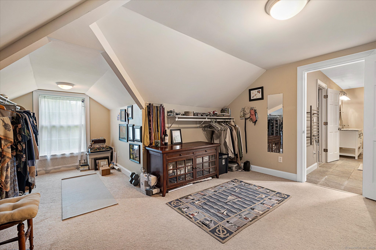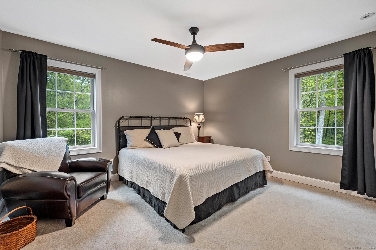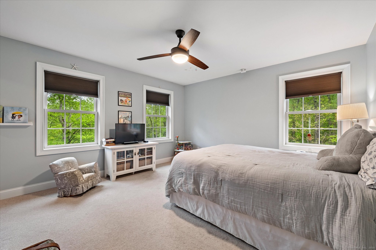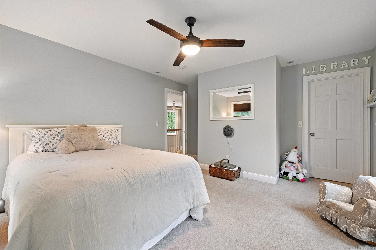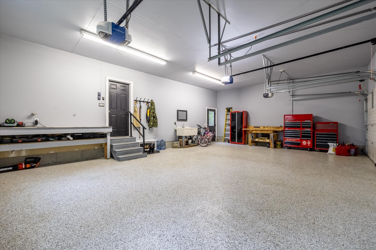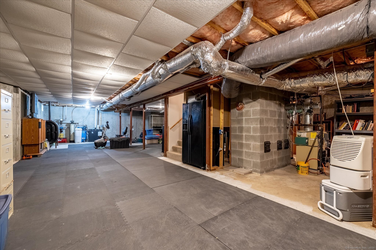More about this Property
If you are interested in more information or having a tour of this property with an experienced agent, please fill out this quick form and we will get back to you!
133 Calkins Road, Woodstock CT 06281
Current Price: $639,900
 3 beds
3 beds  3 baths
3 baths  2722 sq. ft
2722 sq. ft
Last Update: 6/5/2025
Property Type: Single Family For Sale
133 Calkins Road, Woodstock, offers a unique blend of classic charm and modern updates. This 3-bedroom, 2.5-bathroom home sits on a picturesque 2.14-acre lot, providing ample space for outdoor enjoyment. The exterior presents a traditional colonial style, while the interior reveals a custom design that sets it apart from typical homes in the area. The propertys meticulous landscaping is immediately apparent, with park-like grounds ideal for relaxation or recreation. Inside, the homes distinctive character is evident from the moment you enter. The kitchen features abundant cabinetry and counter space, flowing seamlessly into a dining area and a spacious family room, perfect for both casual gatherings and comfortable evenings of television viewing. A den with a fireplace adds to the lower levels appeal, offering a cozy retreat. A dedicated office space provides a quiet area for work or study. The convenience of first-floor laundry enhances the homes practicality. Upstairs, the primary suite boasts an updated shower stall and an oversized walk-in closet, Two additional good size bedrooms finish. The attached three-car garage features a newly installed epoxy floor, ensuring durability and easy maintenance. The homes overall condition reflects the pride of ownership, with numerous upgrades and a thoughtful layout. HIGHEST AND BEST BY 6PM SATURDAY MAY 17th.
Follow GPS
MLS #: 24095654
Style: Colonial
Color:
Total Rooms:
Bedrooms: 3
Bathrooms: 3
Acres: 2.14
Year Built: 2003 (Public Records)
New Construction: No/Resale
Home Warranty Offered:
Property Tax: $7,983
Zoning: 0
Mil Rate:
Assessed Value: $346,500
Potential Short Sale:
Square Footage: Estimated HEATED Sq.Ft. above grade is 2722; below grade sq feet total is ; total sq ft is 2722
| Appliances Incl.: | Oven/Range,Microwave,Refrigerator,Dishwasher,Washer,Dryer |
| Laundry Location & Info: | Main Level |
| Fireplaces: | 1 |
| Basement Desc.: | Full,Unfinished,Concrete Floor |
| Exterior Siding: | Vinyl Siding |
| Exterior Features: | Shed,Deck,Gutters,Patio |
| Foundation: | Concrete |
| Roof: | Asphalt Shingle |
| Parking Spaces: | 3 |
| Garage/Parking Type: | Attached Garage |
| Swimming Pool: | 0 |
| Waterfront Feat.: | Not Applicable |
| Lot Description: | Secluded,Lightly Wooded,Level Lot |
| Occupied: | Owner |
Hot Water System
Heat Type:
Fueled By: Hot Air.
Cooling: Central Air
Fuel Tank Location: In Basement
Water Service: Private Well
Sewage System: Septic
Elementary: Per Board of Ed
Intermediate: Per Board of Ed
Middle: Per Board of Ed
High School: Per Board of Ed
Current List Price: $639,900
Original List Price: $639,900
DOM: 3
Listing Date: 5/14/2025
Last Updated: 5/21/2025 7:35:55 PM
List Agent Name: Jennifer Jackson
List Office Name: Berkshire Hathaway NE Prop.
