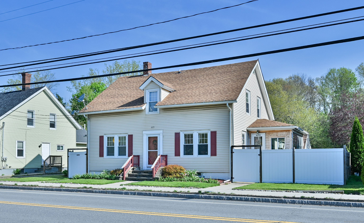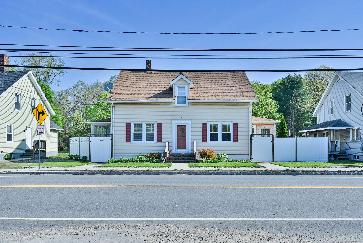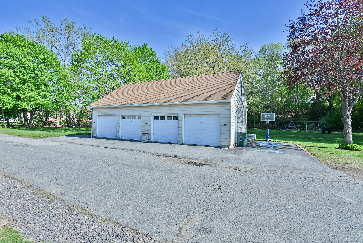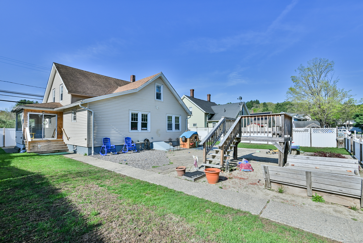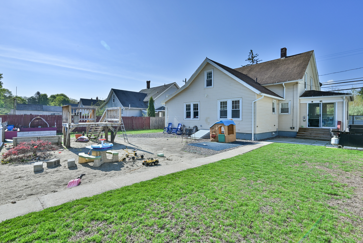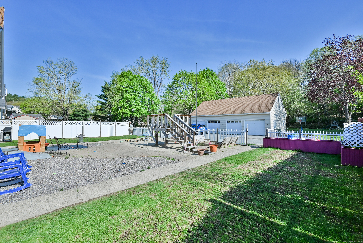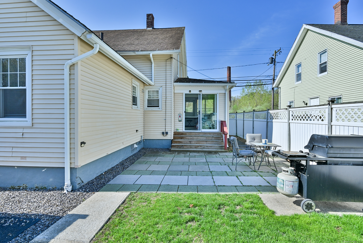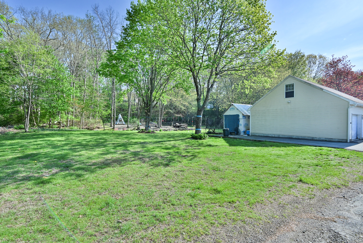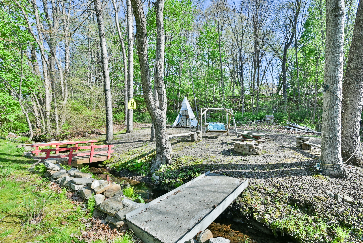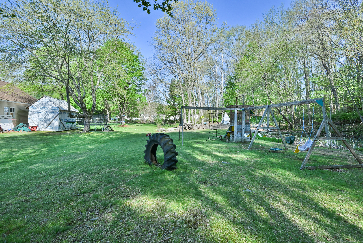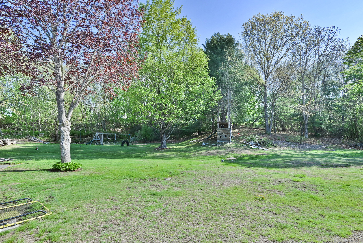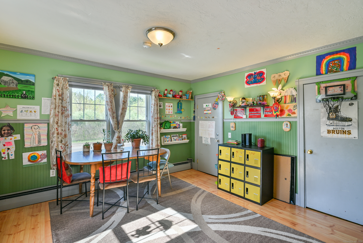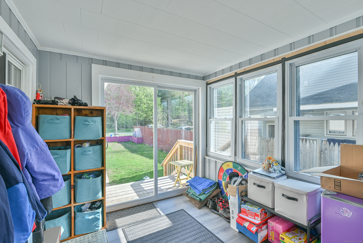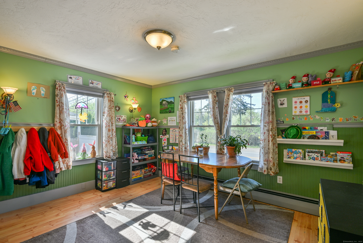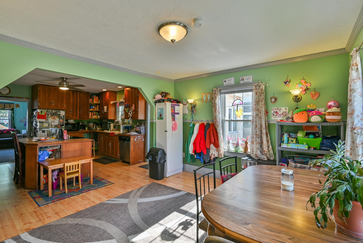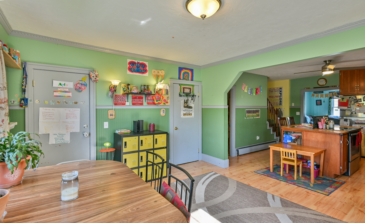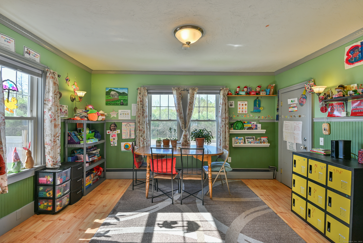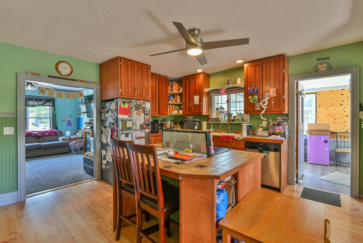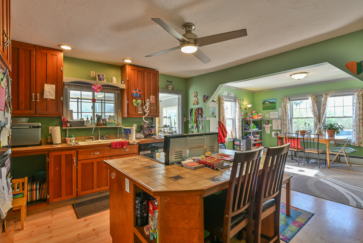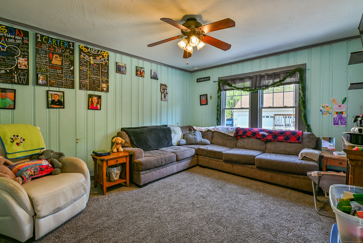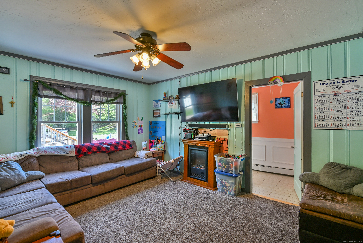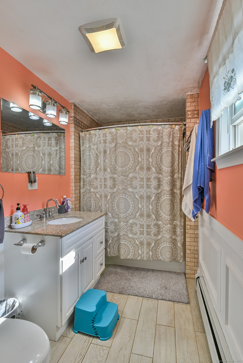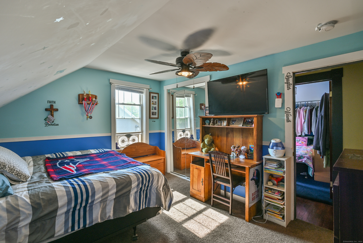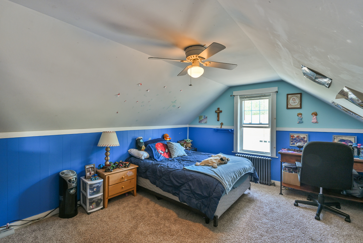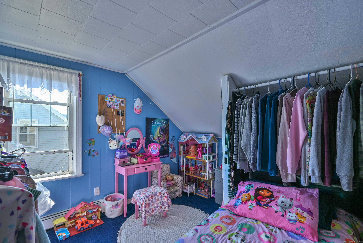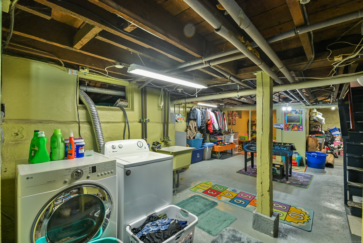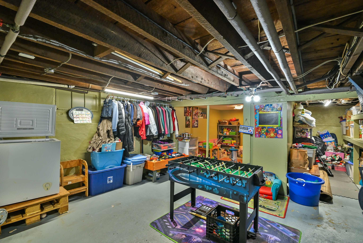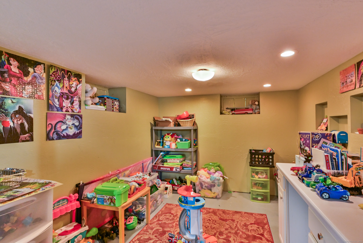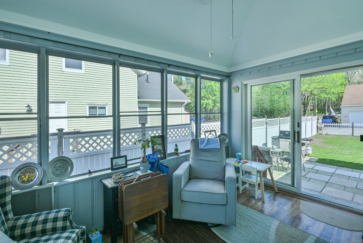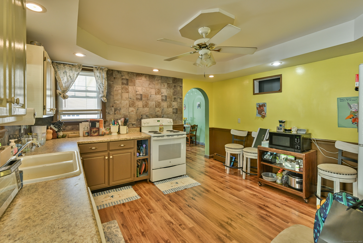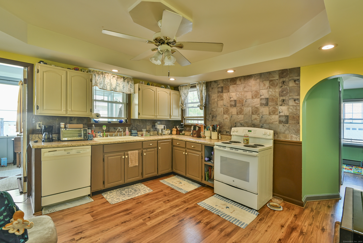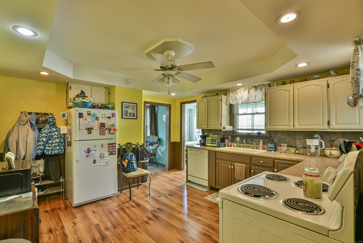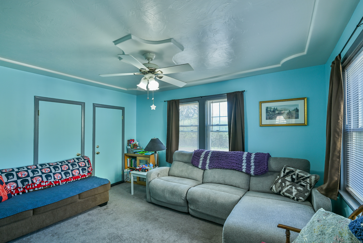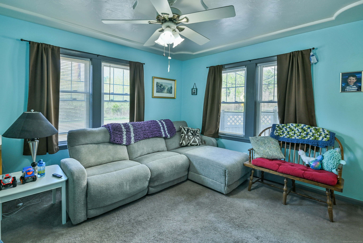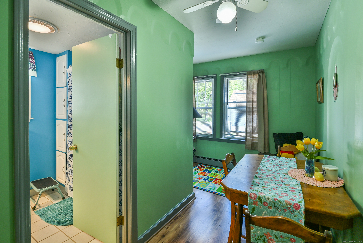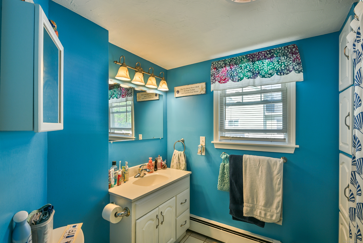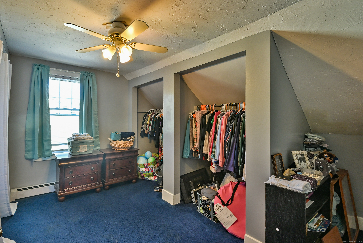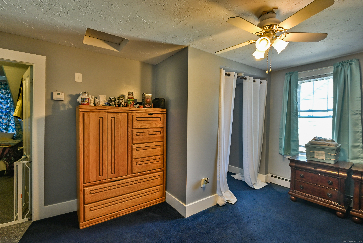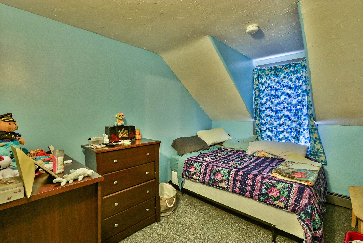More about this Property
If you are interested in more information or having a tour of this property with an experienced agent, please fill out this quick form and we will get back to you!
625 Riverside Drive, Thompson CT 06255
Current Price: $399,900
 4 beds
4 beds  2 baths
2 baths  2271 sq. ft
2271 sq. ft
Last Update: 6/23/2025
Property Type: Multi-Family For Sale
BEST AND FINAL DUE TUESDAY 5/20 9 AM. Immaculate and turnkey, this rare duplex opportunity in Thompson, CT offers two well-maintained units-each featuring 2 bedrooms and 1 full bath-ideal for owner-occupants or investors alike. One unit will be delivered vacant, making it perfect for those looking to live on-site while generating great rental income from the other. Set on a spacious 1.58-acre lot, the property boasts a fenced yard, perfect for play, and a massive 4-car detached garage offering endless storage or workshop potential. Inside, both units are in pristine condition with thoughtful updates and quality finishes. A high-efficiency Buderus boiler ensures year-round comfort and energy savings. Conveniently located with an easy commute to Worcester and major routes, this property combines functionality, flexibility, and income-producing potential. Dont miss this exceptional opportunity!
Park in the rear of the property on Circuit Court
MLS #: 24095653
Style: Units are Side-by-Side
Color:
Total Rooms:
Bedrooms: 4
Bathrooms: 2
Acres: 1.58
Year Built: 1900 (Public Records)
New Construction: No/Resale
Home Warranty Offered:
Property Tax: $2,645
Zoning: R20
Mil Rate:
Assessed Value: $94,100
Potential Short Sale:
Square Footage: Estimated HEATED Sq.Ft. above grade is 2271; below grade sq feet total is 0; total sq ft is 2271
| Laundry Location & Info: | Basement Hook-Up(s),Hook-Up In Unit 1,Hook-Up In Unit 2 |
| Fireplaces: | 0 |
| Basement Desc.: | Full,Unfinished,Shared Basement,Interior Access,Concrete Floor |
| Exterior Siding: | Shake,Vinyl Siding |
| Exterior Features: | Gutters,Patio |
| Foundation: | Stone |
| Roof: | Shingle |
| Parking Spaces: | 4 |
| Driveway Type: | Private,Shared,Paved |
| Garage/Parking Type: | Detached Garage,Paved,Off Street Parking,Driveway |
| Swimming Pool: | 0 |
| Waterfront Feat.: | Not Applicable |
| Lot Description: | Some Wetlands,Level Lot |
| In Flood Zone: | 0 |
| Occupied: | Tenant |
Hot Water System
Heat Type:
Fueled By: Baseboard.
Cooling: None
Fuel Tank Location: In Basement
Water Service: Public Water Connected
Sewage System: Public Sewer Connected
Elementary: Per Board of Ed
Intermediate:
Middle:
High School: Per Board of Ed
Current List Price: $399,900
Original List Price: $399,900
DOM: 8
Listing Date: 5/13/2025
Last Updated: 5/21/2025 4:56:27 PM
List Agent Name: Jared Meehan
List Office Name: RE/MAX Bell Park Realty
