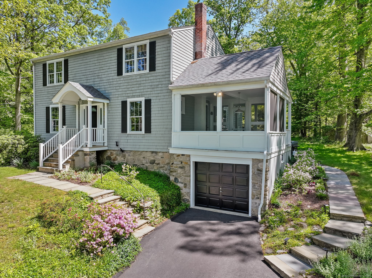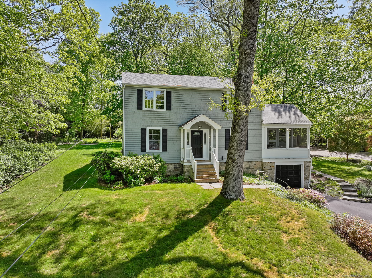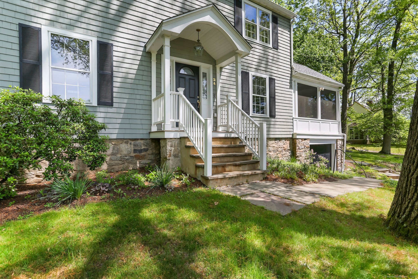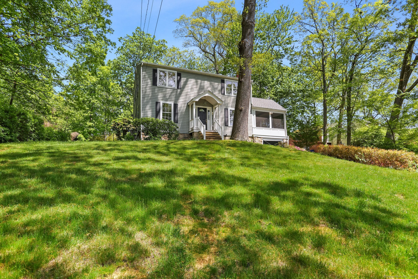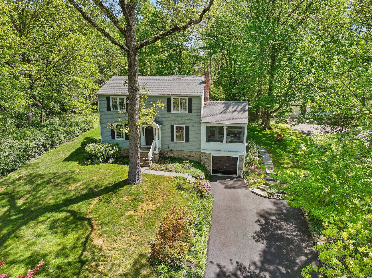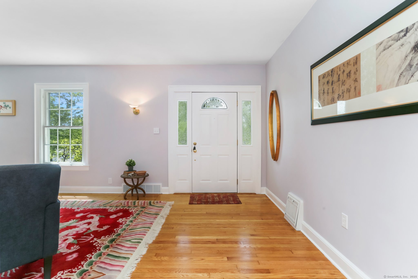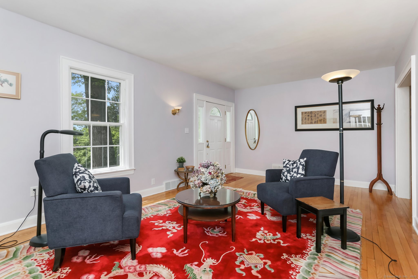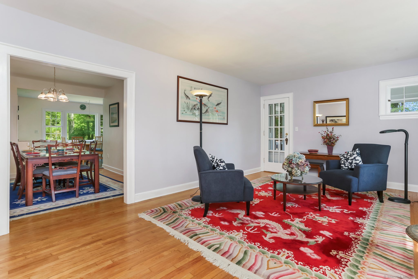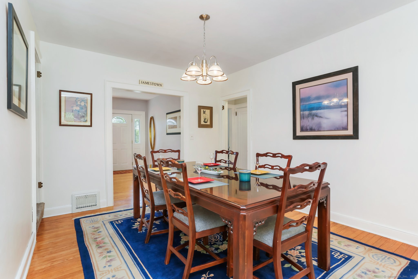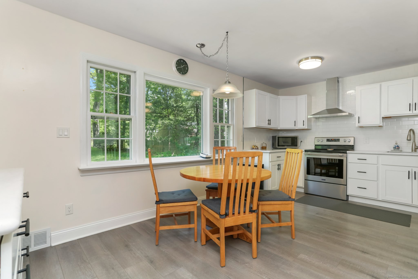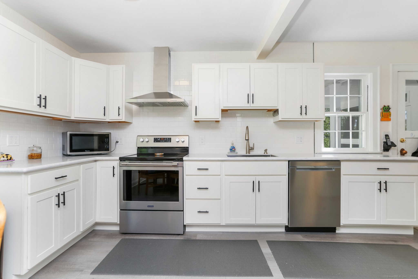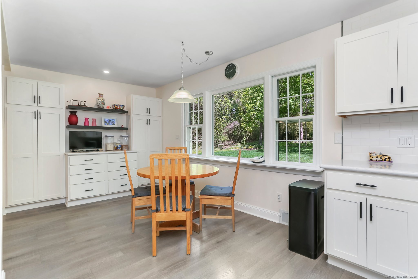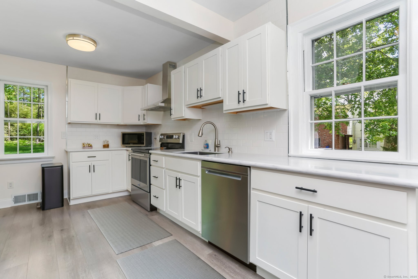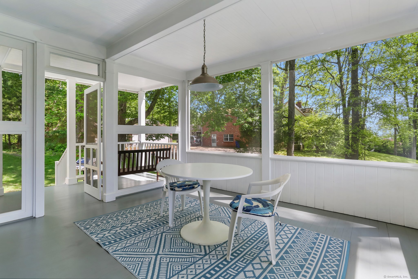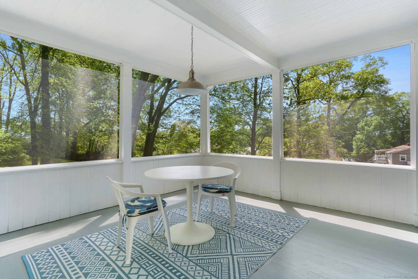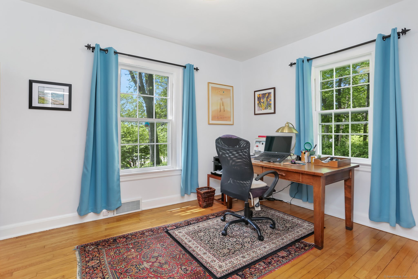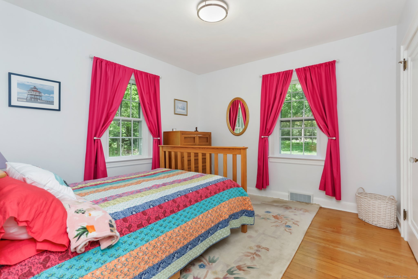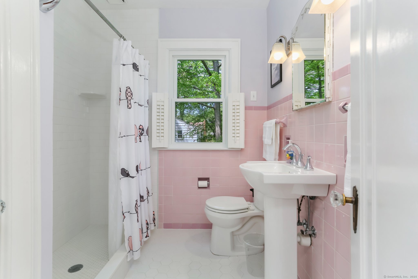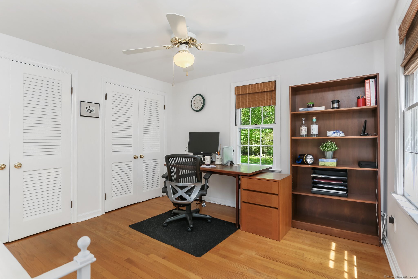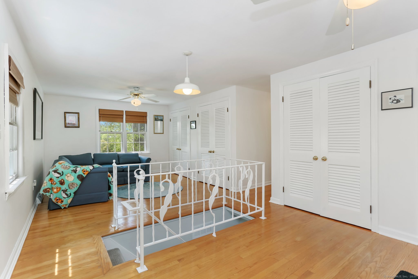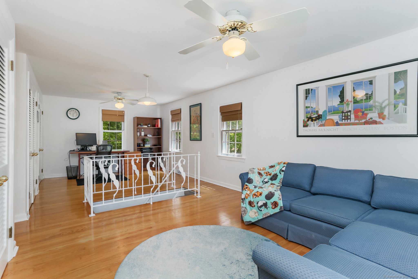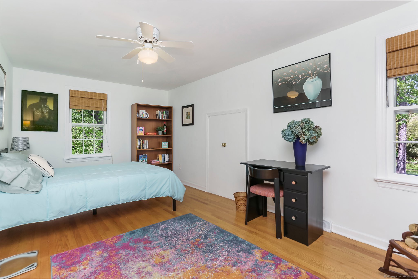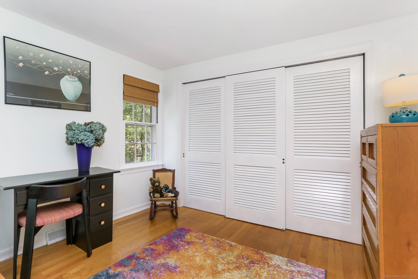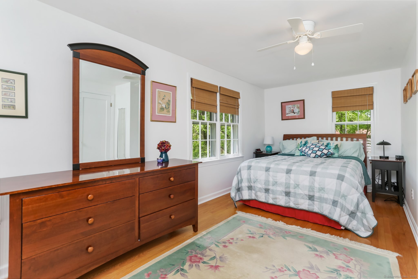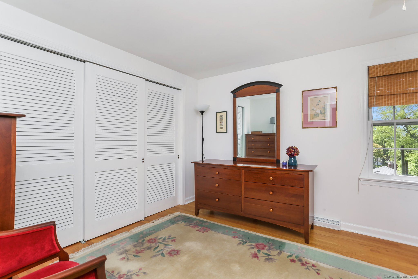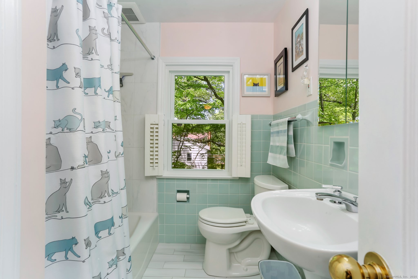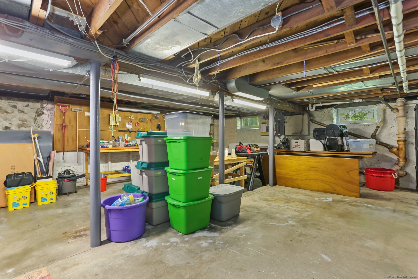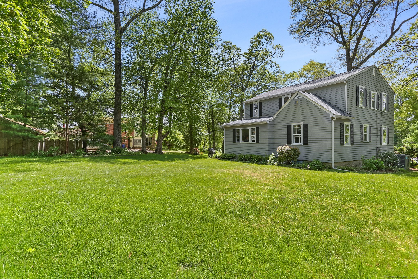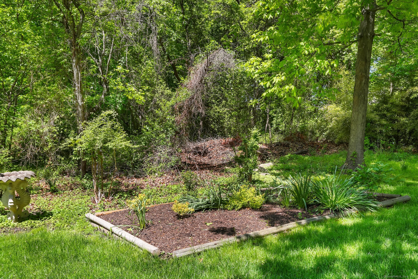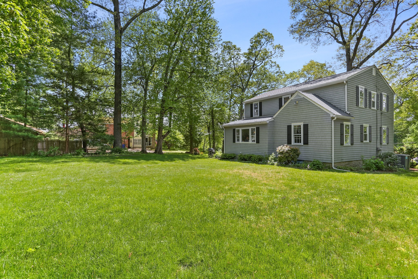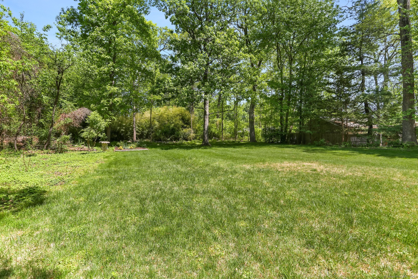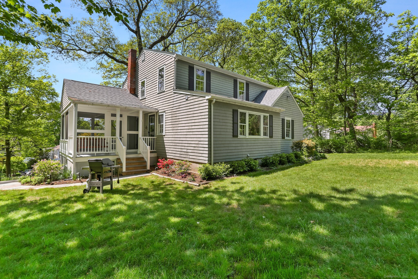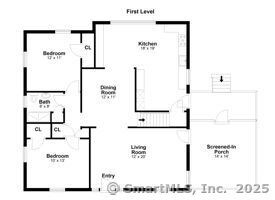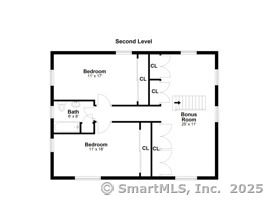More about this Property
If you are interested in more information or having a tour of this property with an experienced agent, please fill out this quick form and we will get back to you!
24 Richards Lane, Norwalk CT 06851
Current Price: $779,000
 4 beds
4 beds  2 baths
2 baths  2105 sq. ft
2105 sq. ft
Last Update: 6/18/2025
Property Type: Single Family For Sale
Perfect opportunity to own your updated Dream home in Prime Location in Cranbury/Wolfpit section of town on Quiet low-traffic street convenient/only minutes to shopping, schools (walk to Wolfpit school), parks, playgrounds, restaurants, beaches, marinas, golf courses,SoNo, Rowayton, major highways, train stations and much more! Full Basement with high ceilings, attached garage, Great Screened-In Porch off Liv Rm (Ahh-those memorable Summer dinners outside with friends), Large Bonus Room on top level currently used as Family Room and Office, Wonderful storage/closet space in kitchen/bedrooms/ basement/throughout, Spacious, level, private backyard. Updates include: Kitchen 2021; Both Bathrooms 2020; Driveway 2022; Roof 2021; Hybrid 80 Gallon HotWater heater 2021; Make plans today to see it!
Wolfpit Ave to Richards Lane to #24
MLS #: 24095644
Style: Colonial
Color: GREY
Total Rooms:
Bedrooms: 4
Bathrooms: 2
Acres: 0.5
Year Built: 1940 (Public Records)
New Construction: No/Resale
Home Warranty Offered:
Property Tax: $10,548
Zoning: B
Mil Rate:
Assessed Value: $447,120
Potential Short Sale:
Square Footage: Estimated HEATED Sq.Ft. above grade is 2105; below grade sq feet total is ; total sq ft is 2105
| Appliances Incl.: | Electric Range,Microwave,Range Hood,Refrigerator,Freezer,Dishwasher,Washer,Electric Dryer |
| Laundry Location & Info: | Main Level In Kitchen area |
| Fireplaces: | 0 |
| Energy Features: | Programmable Thermostat,Ridge Vents,Storm Doors,Storm Windows |
| Interior Features: | Cable - Available,Cable - Pre-wired,Open Floor Plan |
| Energy Features: | Programmable Thermostat,Ridge Vents,Storm Doors,Storm Windows |
| Basement Desc.: | Crawl Space,Full,Unfinished,Garage Access,Interior Access,Concrete Floor,Full With Walk-Out |
| Exterior Siding: | Shingle,Cedar,Wood |
| Exterior Features: | Porch-Wrap Around,Porch-Screened,Porch-Enclosed,Porch,Gutters,Stone Wall |
| Foundation: | Concrete,Stone |
| Roof: | Asphalt Shingle |
| Parking Spaces: | 1 |
| Driveway Type: | Private,Paved,Asphalt |
| Garage/Parking Type: | Under House Garage,Paved,Off Street Parking,Drivew |
| Swimming Pool: | 0 |
| Waterfront Feat.: | Beach Rights |
| Lot Description: | Lightly Wooded,Treed,Dry,Level Lot,Sloping Lot,On Cul-De-Sac |
| Nearby Amenities: | Basketball Court,Golf Course,Health Club,Library,Medical Facilities,Park,Playground/Tot Lot,Shopping/Mall |
| In Flood Zone: | 0 |
| Occupied: | Owner |
Hot Water System
Heat Type:
Fueled By: Hot Air.
Cooling: Central Air
Fuel Tank Location: In Basement
Water Service: Public Water Connected
Sewage System: Public Sewer Connected
Elementary: Wolfpit
Intermediate:
Middle: Nathan Hale
High School: Norwalk
Current List Price: $779,000
Original List Price: $779,000
DOM: 24
Listing Date: 5/16/2025
Last Updated: 5/28/2025 12:30:08 AM
Expected Active Date: 5/24/2025
List Agent Name: Anthony Parenti
List Office Name: Berkshire Hathaway NE Prop.
