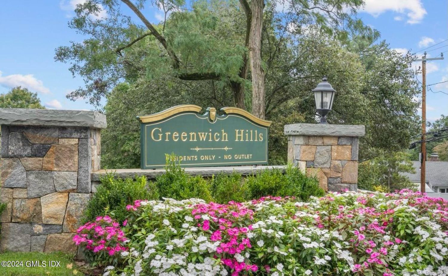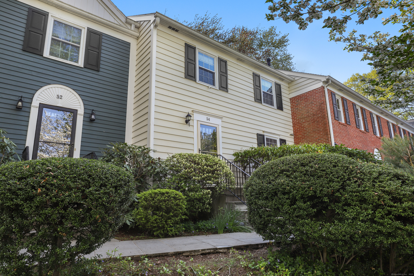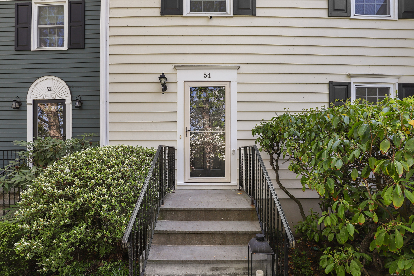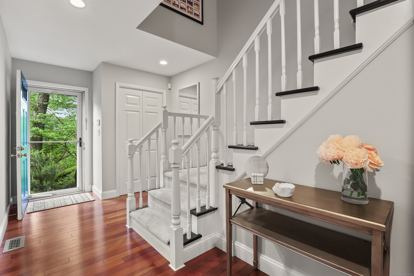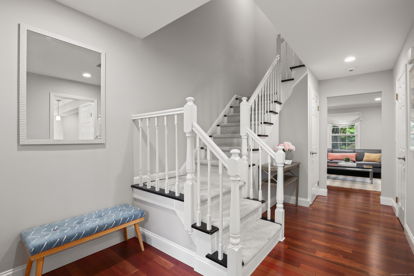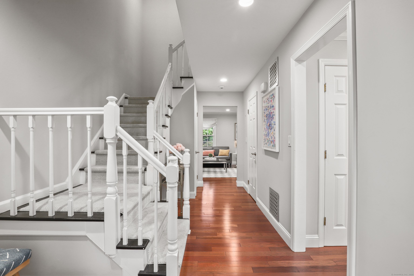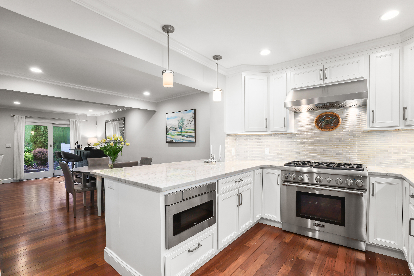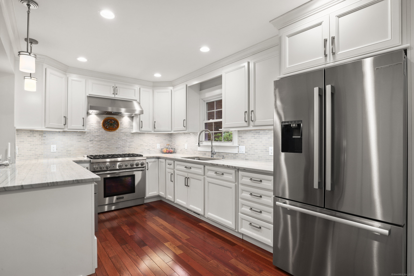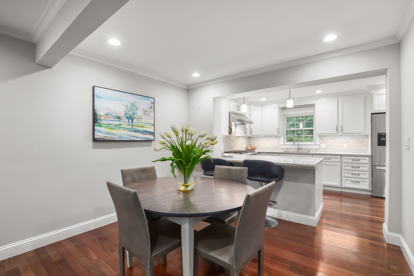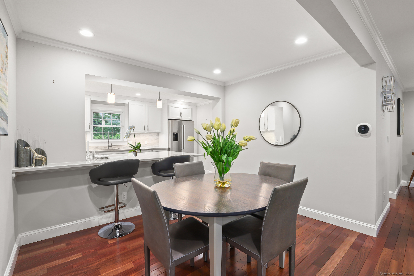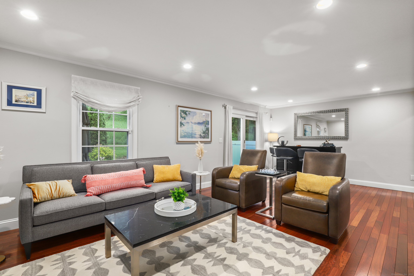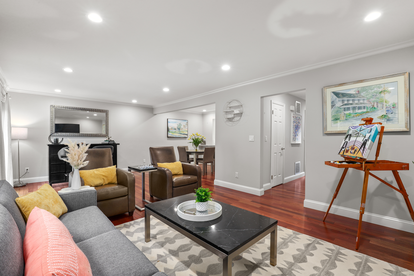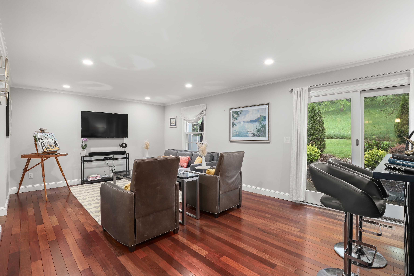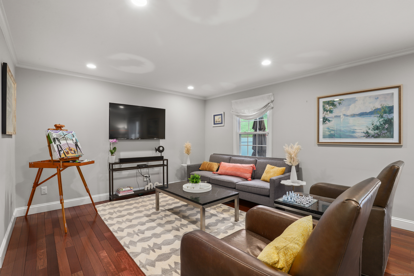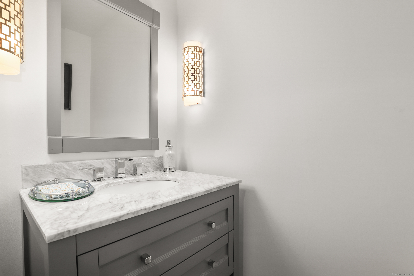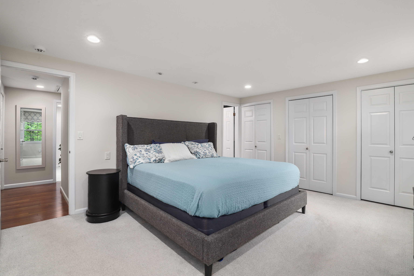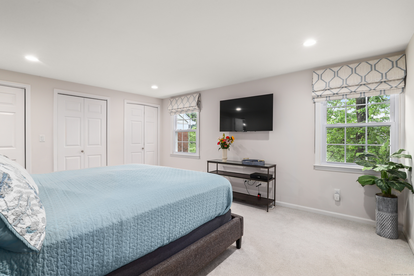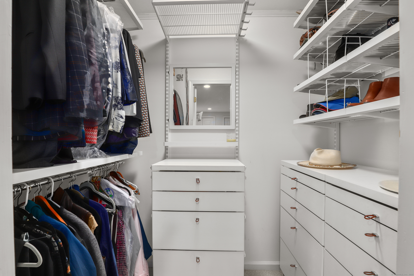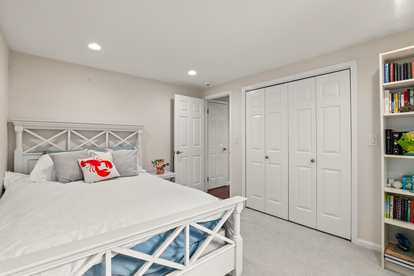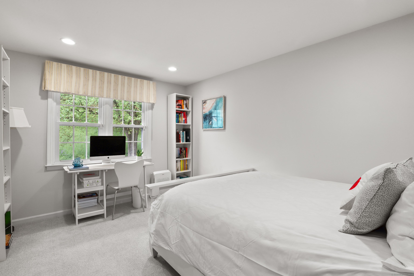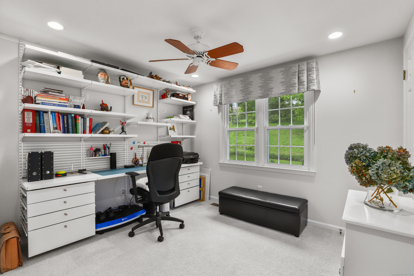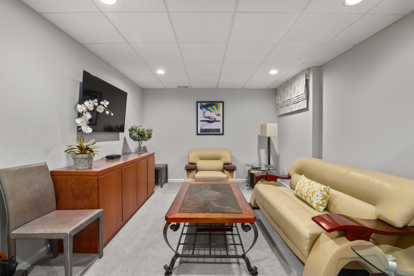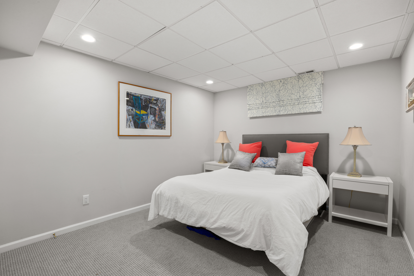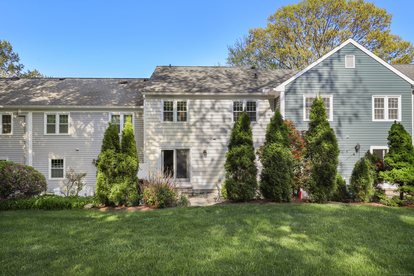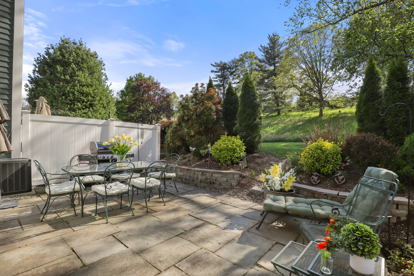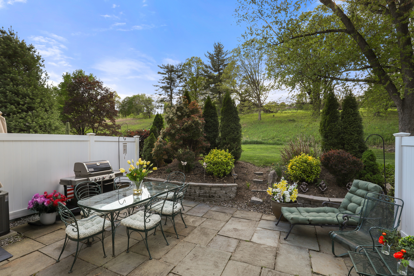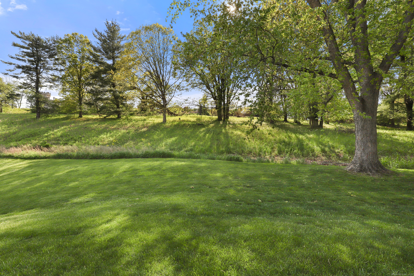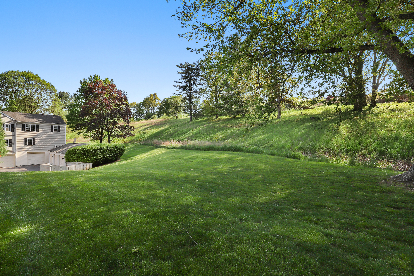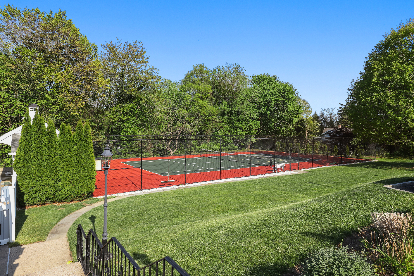More about this Property
If you are interested in more information or having a tour of this property with an experienced agent, please fill out this quick form and we will get back to you!
54 Greenwich Hills Drive, Greenwich CT 06831
Current Price: $1,199,000
 3 beds
3 beds  4 baths
4 baths  2816 sq. ft
2816 sq. ft
Last Update: 6/22/2025
Property Type: Condo/Co-Op For Sale
Welcome to this tastefully renovated and meticulously maintained condo in the highly sought-after Greenwich Hills community-where comfort, convenience, and a touch of luxury come together. Recently remodeled, this home features a chef-friendly kitchen with top-of-the-line appliances, custom cabinets, and sleek Caesarstone countertops. The main level offers a bright, open floor plan with a sun-filled living room, newly redone powder room, dining area, and dine-in kitchen-all with peaceful views of the surrounding preserve land. Step outside through the sliding glass doors to your own private yard, complete with a bluestone patio and mature shrubs-an ideal spot to relax or dine alfresco. Upstairs, youll find three spacious bedrooms, including a bright primary suite with lots of closet space and two additional bedrooms on the backside of the home with an updated full bath. additional full bath. The finished lower level adds even more flexible space with a family room featuring custom built-ins, an extra bedroom or home office, and a full bath-perfect for guests or working from home. Enjoy the park-like grounds with amenities including a heated pool. Show-off your competitive side or let loose on the tennis/pickle ball courts with friends. Experience resort-style living in one of Greenwichs most desirable communities-just minutes from shops, schools, and transportation. 1-car garage and additional unmarked parking is available.
2017 updates include but are not limited to: furnace, central air, hot water heater, kitchen (refrigerator purchased in 2022), windows, sliding door, hardwood floor on main level, bathroom and new washer and dryer. Home has attic fan with humidistat and thermostat.
King Street to Comly Avenue to Greenwich Hills Drive
MLS #: 24095642
Style: Townhouse
Color: off-white
Total Rooms:
Bedrooms: 3
Bathrooms: 4
Acres: 0
Year Built: 1976 (Public Records)
New Construction: No/Resale
Home Warranty Offered:
Property Tax: $6,438
Zoning: R-7
Mil Rate:
Assessed Value: $539,350
Potential Short Sale:
Square Footage: Estimated HEATED Sq.Ft. above grade is 2176; below grade sq feet total is 640; total sq ft is 2816
| Appliances Incl.: | Oven/Range,Microwave,Refrigerator,Dishwasher,Washer,Dryer |
| Laundry Location & Info: | Lower Level Lower level laundry room |
| Fireplaces: | 0 |
| Interior Features: | Open Floor Plan,Security System |
| Basement Desc.: | Full,Heated,Storage,Fully Finished,Cooled,Liveable Space |
| Exterior Siding: | Clapboard |
| Exterior Features: | Underground Sprinkler,Patio |
| Parking Spaces: | 1 |
| Garage/Parking Type: | Detached Garage |
| Swimming Pool: | 1 |
| Waterfront Feat.: | Not Applicable |
| Lot Description: | Treed,On Cul-De-Sac |
| Nearby Amenities: | Medical Facilities,Paddle Tennis,Public Rec Facilities,Public Transportation,Tennis Courts,Walk to Bus Lines |
| In Flood Zone: | 0 |
| Occupied: | Owner |
HOA Fee Amount 608
HOA Fee Frequency: Monthly
Association Amenities: Pool,Tennis Courts.
Association Fee Includes:
Hot Water System
Heat Type:
Fueled By: Hot Air.
Cooling: Central Air
Fuel Tank Location:
Water Service: Public Water Connected
Sewage System: Public Sewer Connected
Elementary: Glenville
Intermediate:
Middle: Western
High School: Greenwich
Current List Price: $1,199,000
Original List Price: $1,199,000
DOM: 11
Listing Date: 5/16/2025
Last Updated: 5/28/2025 4:30:59 PM
Expected Active Date: 5/17/2025
List Agent Name: Nicole Paxton
List Office Name: Houlihan Lawrence
