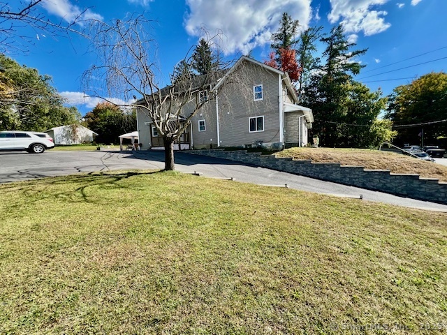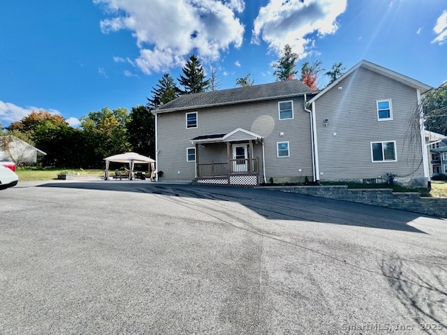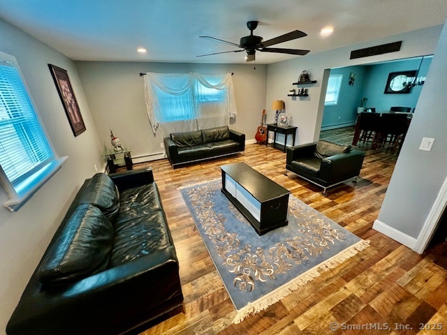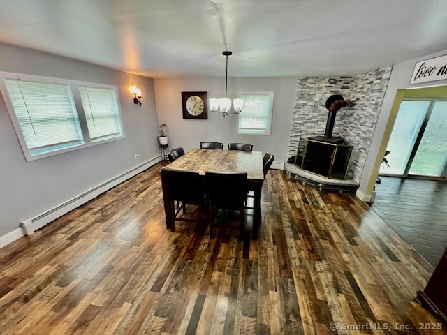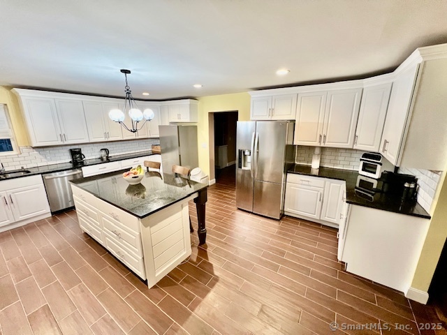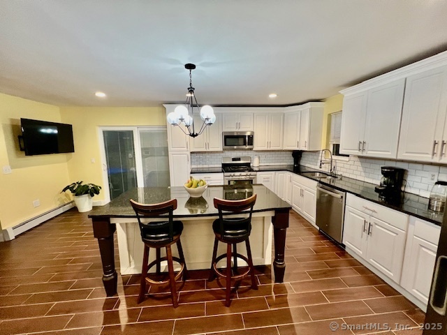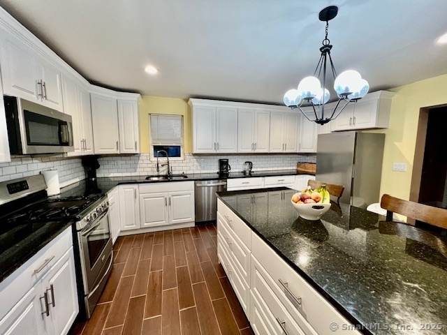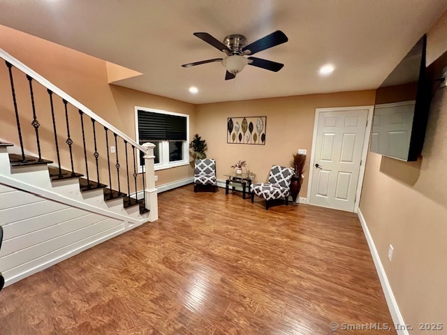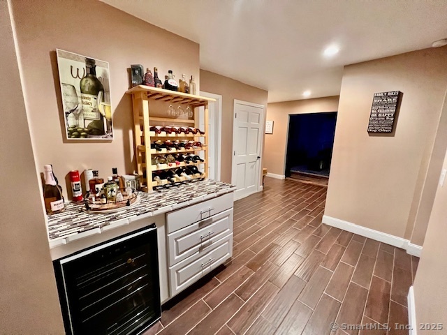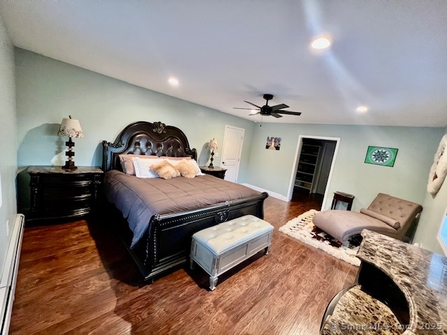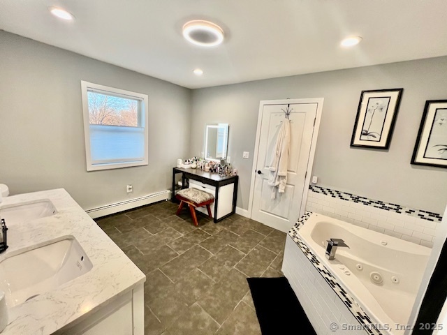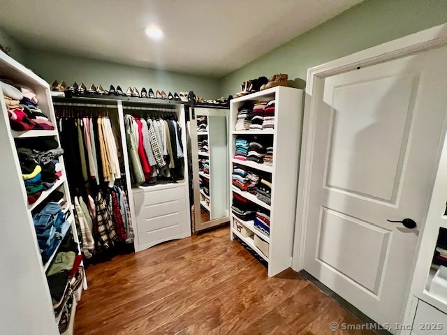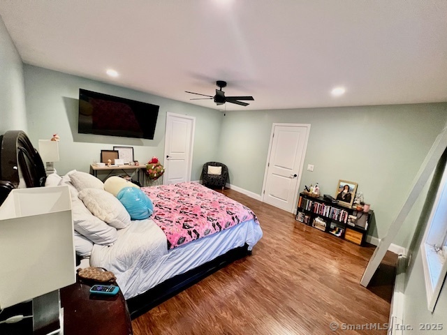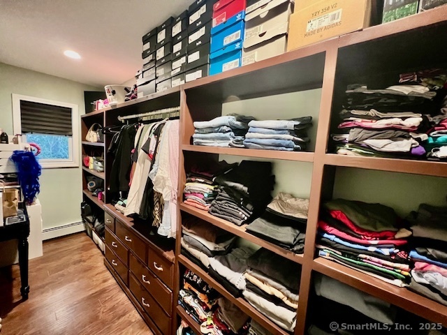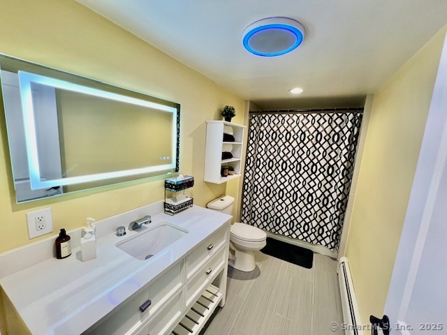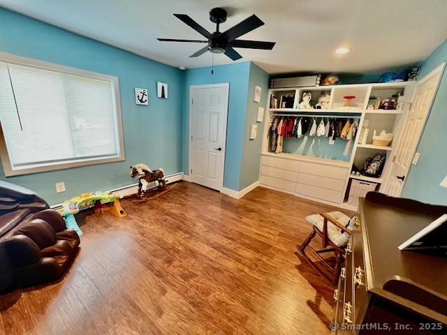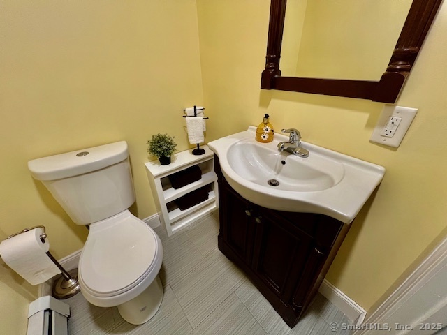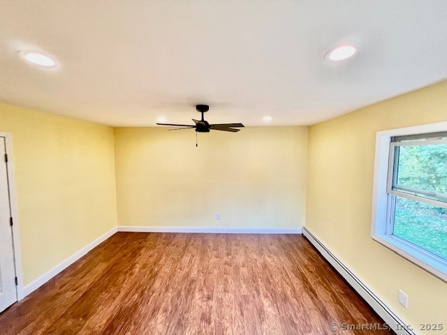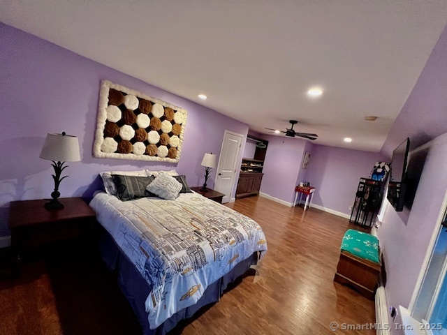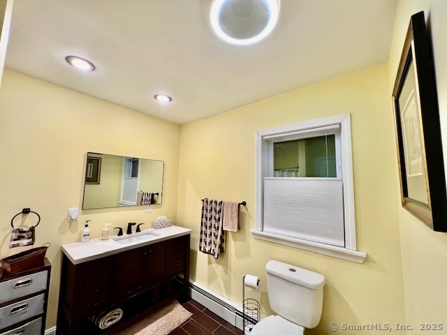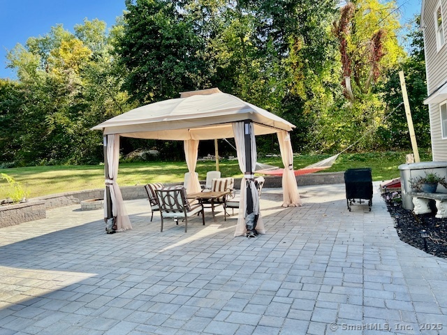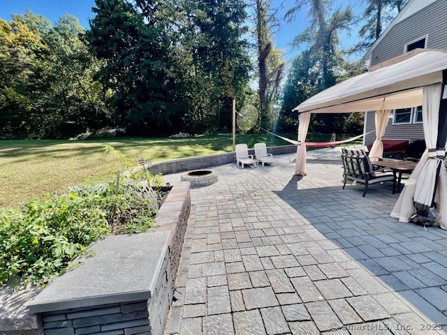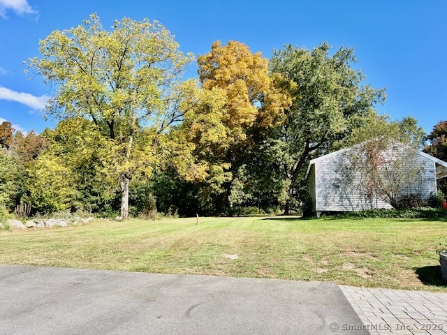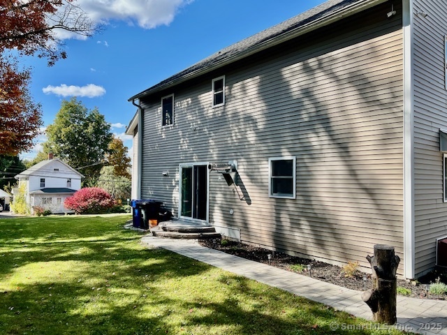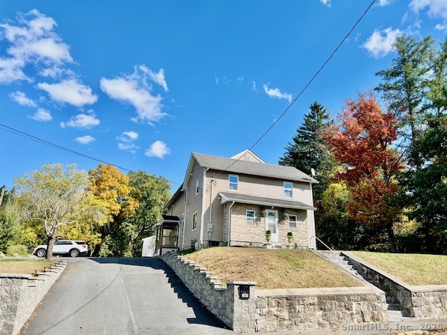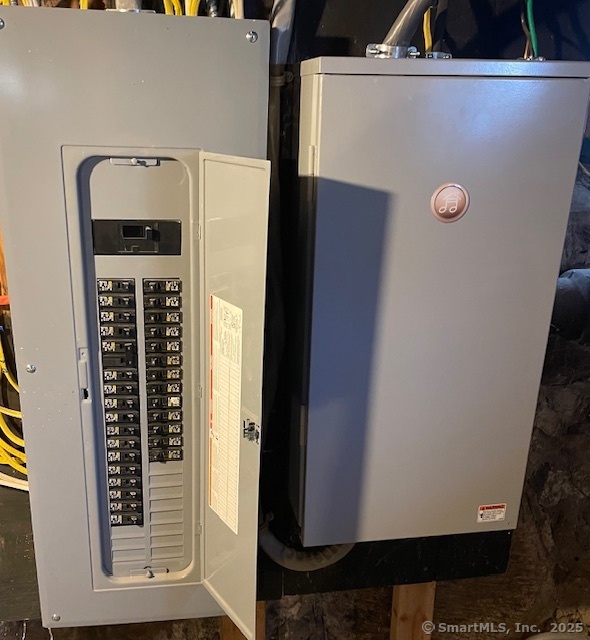More about this Property
If you are interested in more information or having a tour of this property with an experienced agent, please fill out this quick form and we will get back to you!
187 Hillside Avenue, Torrington CT 06790
Current Price: $549,999
 6 beds
6 beds  4 baths
4 baths  3534 sq. ft
3534 sq. ft
Last Update: 6/26/2025
Property Type: Single Family For Sale
Beautiful single family custom/remodeled colonial home with 3534 SQ. the house is nestle in a peaceful neighborhood, most of the new addition was built in 2006, including foundation for this home, the house boasts 6 generously - sized bedrooms, 3 1/2 bathrooms, the primary suite bedroom will exceed every expectation, custom jacuzzi and shower separately, large walk-in closets, a large kitchen with new cabinets, granite countertops and island, huge living room and formal dining room with woodburning stove, updated plumbing, electrical, 200 amps elec. box, new walls with 6 insulation, walk up attic with ceiling fans, huge basement that can be easily finish, built-in bar, new laundry room, driveway and much more, peace of mind with the generator, ample space inside & out, set on a 1.10 acres acres lot with possibilities of building another home with town approval, close to major hwys, shopping centers, hospitals, restaurants, parks. Nothing to do but to move in!!!
East Main St. to Hillside ave.
MLS #: 24095639
Style: Colonial
Color:
Total Rooms:
Bedrooms: 6
Bathrooms: 4
Acres: 1.1
Year Built: 1870 (Public Records)
New Construction: No/Resale
Home Warranty Offered:
Property Tax: $6,676
Zoning: R6
Mil Rate:
Assessed Value: $139,160
Potential Short Sale:
Square Footage: Estimated HEATED Sq.Ft. above grade is 3534; below grade sq feet total is ; total sq ft is 3534
| Appliances Incl.: | Oven/Range,Microwave,Refrigerator,Freezer,Dishwasher,Washer,Dryer |
| Laundry Location & Info: | Main Level |
| Fireplaces: | 0 |
| Energy Features: | Extra Insulation,Generator,Programmable Thermostat |
| Interior Features: | Audio System,Cable - Available |
| Energy Features: | Extra Insulation,Generator,Programmable Thermostat |
| Basement Desc.: | Full,Hatchway Access,Interior Access,Concrete Floor,Full With Hatchway |
| Exterior Siding: | Vinyl Siding |
| Exterior Features: | Sidewalk,Shed,Lighting,French Doors,Patio |
| Foundation: | Concrete |
| Roof: | Shingle |
| Driveway Type: | Private,Paved,Asphalt |
| Garage/Parking Type: | None,Driveway,Paved,Off Street Parking |
| Swimming Pool: | 0 |
| Waterfront Feat.: | Not Applicable |
| Lot Description: | Level Lot |
| Nearby Amenities: | Medical Facilities,Park,Shopping/Mall |
| In Flood Zone: | 0 |
| Occupied: | Owner |
Hot Water System
Heat Type:
Fueled By: Baseboard.
Cooling: Ceiling Fans,Window Unit
Fuel Tank Location:
Water Service: Public Water Connected
Sewage System: Public Sewer Connected
Elementary: Per Board of Ed
Intermediate:
Middle:
High School: Per Board of Ed
Current List Price: $549,999
Original List Price: $549,999
DOM: 44
Listing Date: 5/13/2025
Last Updated: 5/13/2025 9:11:34 PM
List Agent Name: Milena Quinto
List Office Name: MQ Realty
