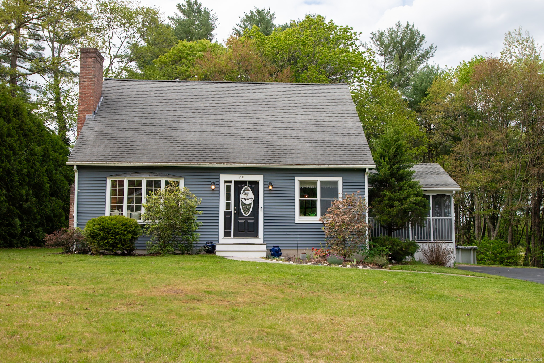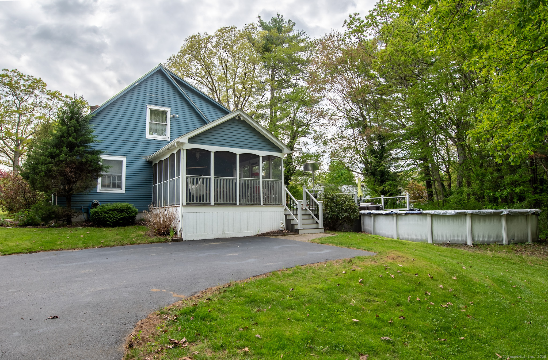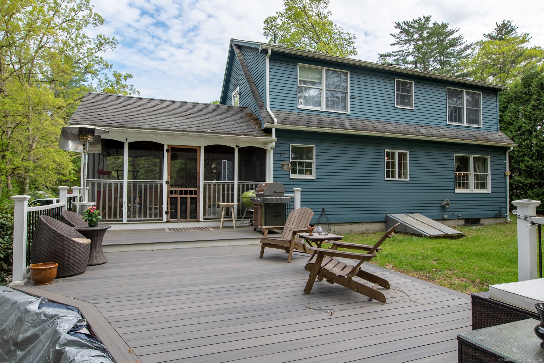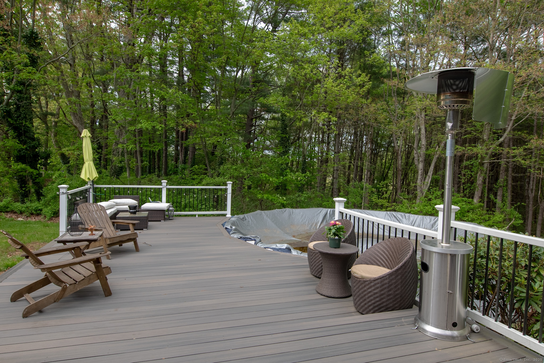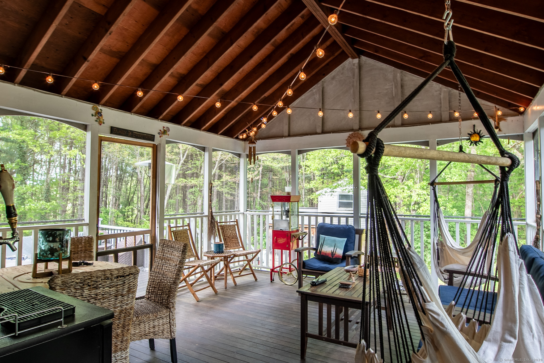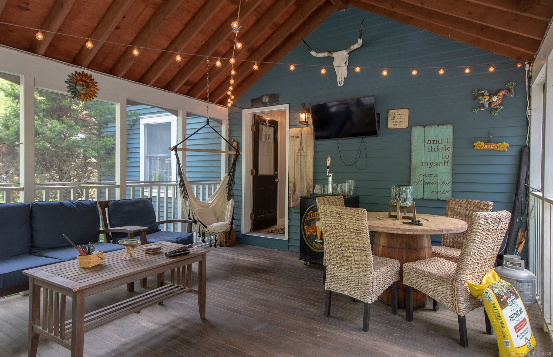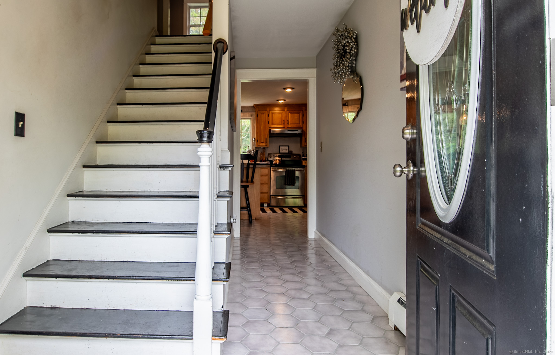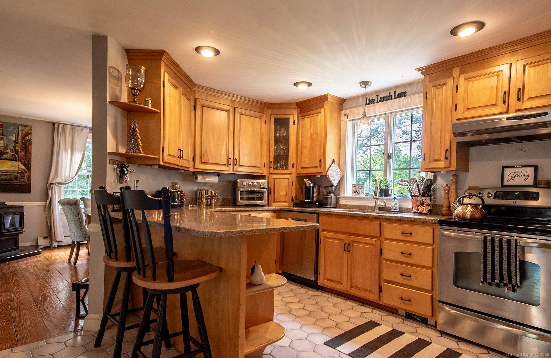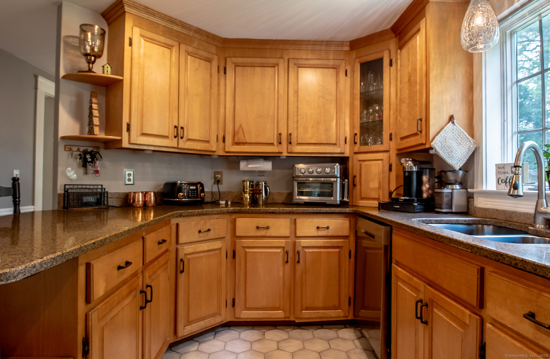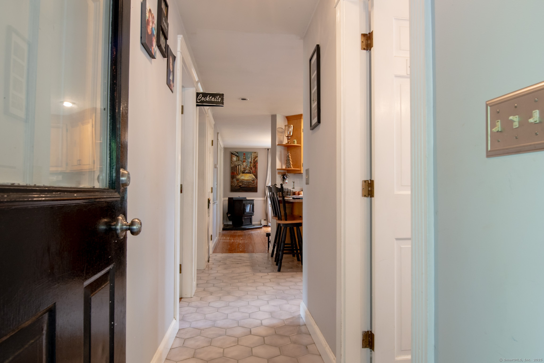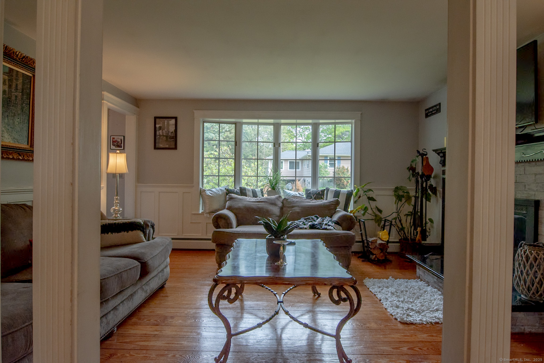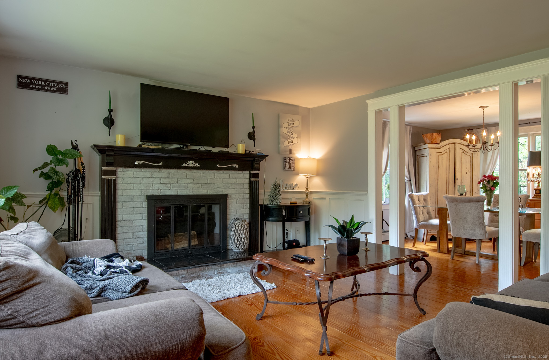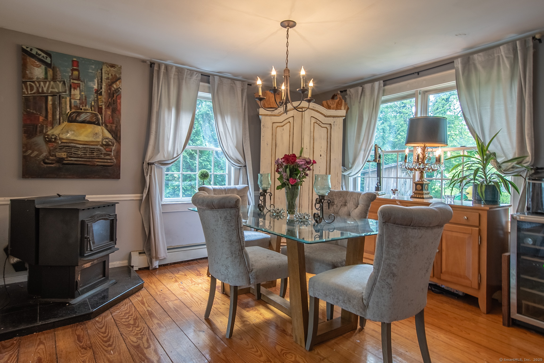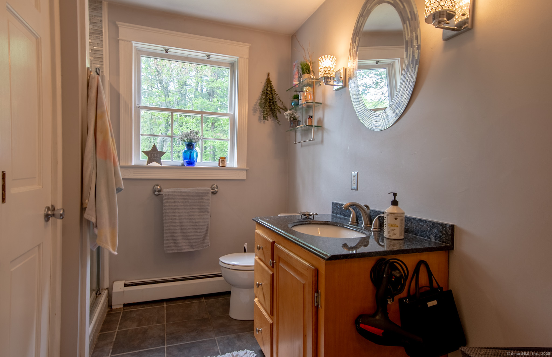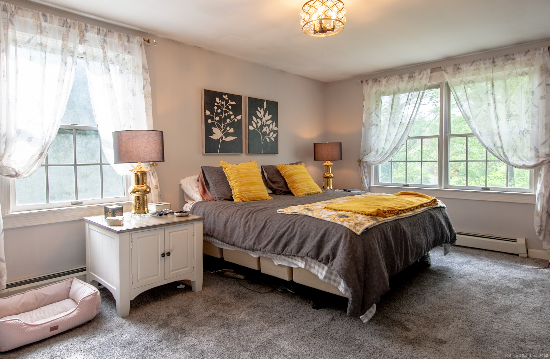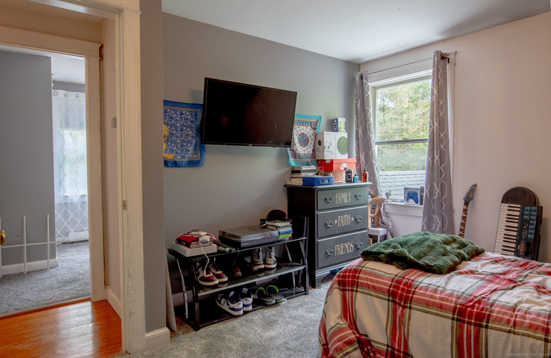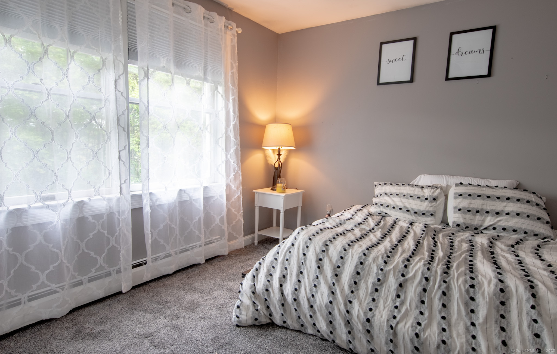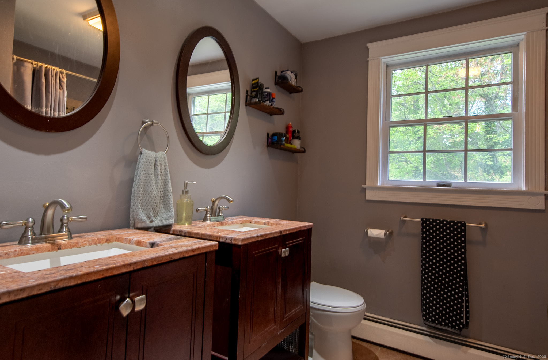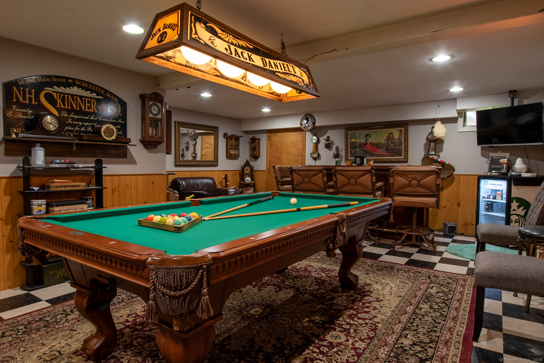More about this Property
If you are interested in more information or having a tour of this property with an experienced agent, please fill out this quick form and we will get back to you!
20 Long Pond Road, Thompson CT 06277
Current Price: $429,000
 3 beds
3 beds  2 baths
2 baths  1561 sq. ft
1561 sq. ft
Last Update: 6/9/2025
Property Type: Single Family For Sale
Im thrilled to present to you 20 Long Pond Rd., your potential new home! This charming 1987 dormered cape, nestled at the end of a quiet cul-de-sac, promises a haven of privacy and tranquility. Imagine yourself unwinding on the expansive Trex deck, overlooking your own private above-ground pool, after a long day. The screened-in porch, boasting elegant teak wood flooring, provides a seamless transition between indoor and outdoor living. Inside, the homes warmth is immediately apparent. The kitchen, a chefs delight, features exquisite granite countertops and stylish tile backsplash. Wide plank flooring flows gracefully throughout the main living areas, creating a sense of spaciousness and elegance. A cozy brick fireplace anchors the living room, while a pellet stove in the dining room offers both ambiance and significant cost savings on heating oil. Upstairs, youll find three generously sized bedrooms and a full bath equipped with convenient Jack and Jill sinks. The partially finished basement, complete with a pool table and bar, provides the perfect setting for entertaining friends and family. Neutral paint colors throughout maintain a sense of calm and allow for easy personalization. This property truly offers the perfect blend of comfort, style, and convenience. Dont let this opportunity to own a piece of serene suburban living slip away.
From 395, to East Thompson exit, right on Wilsonville, left on 193 N Right on Sand dam rd Left on Long Pond, last house on left
MLS #: 24095636
Style: Cape Cod
Color: Gray
Total Rooms:
Bedrooms: 3
Bathrooms: 2
Acres: 0.34
Year Built: 1987 (Public Records)
New Construction: No/Resale
Home Warranty Offered:
Property Tax: $5,155
Zoning: R20
Mil Rate:
Assessed Value: $183,400
Potential Short Sale:
Square Footage: Estimated HEATED Sq.Ft. above grade is 1561; below grade sq feet total is ; total sq ft is 1561
| Appliances Incl.: | Oven/Range,Microwave,Range Hood,Refrigerator,Dishwasher |
| Laundry Location & Info: | Lower Level |
| Fireplaces: | 1 |
| Energy Features: | Thermopane Windows |
| Interior Features: | Cable - Available |
| Energy Features: | Thermopane Windows |
| Basement Desc.: | Full,Partially Finished |
| Exterior Siding: | Vinyl Siding,Wood |
| Exterior Features: | Porch-Screened,Porch,Deck,Gutters |
| Foundation: | Concrete |
| Roof: | Asphalt Shingle |
| Parking Spaces: | 0 |
| Driveway Type: | Asphalt |
| Garage/Parking Type: | None,Driveway |
| Swimming Pool: | 1 |
| Waterfront Feat.: | Not Applicable |
| Lot Description: | Lightly Wooded,Dry |
| Nearby Amenities: | Golf Course,Lake,Library,Medical Facilities |
| In Flood Zone: | 0 |
| Occupied: | Owner |
Hot Water System
Heat Type:
Fueled By: Hot Water.
Cooling: None
Fuel Tank Location: In Basement
Water Service: Private Well
Sewage System: Septic
Elementary: Per Board of Ed
Intermediate: Per Board of Ed
Middle: Per Board of Ed
High School: Tourtellotte Memorial
Current List Price: $429,000
Original List Price: $429,000
DOM: 3
Listing Date: 5/18/2025
Last Updated: 5/28/2025 10:04:01 AM
Expected Active Date: 5/24/2025
List Agent Name: Rachael Gifford
List Office Name: 1 Worcester Homes
