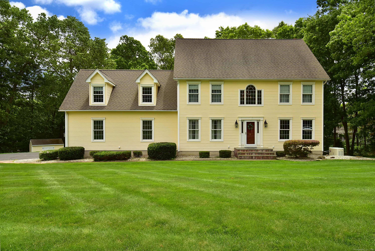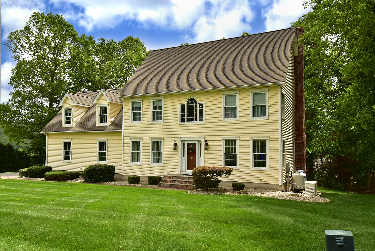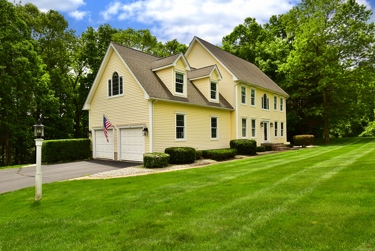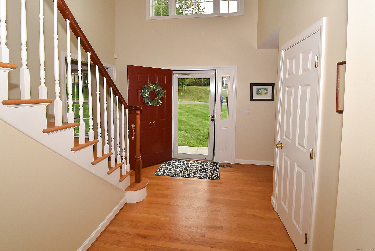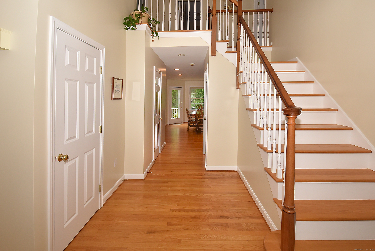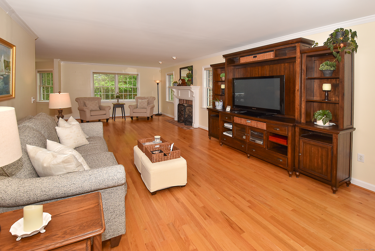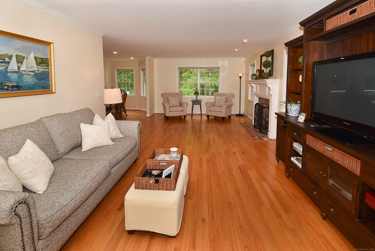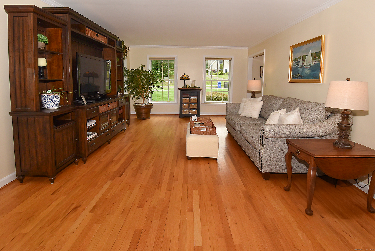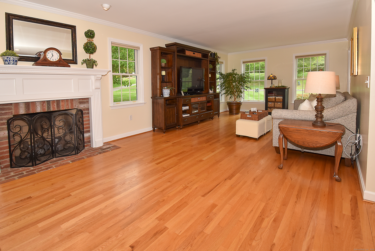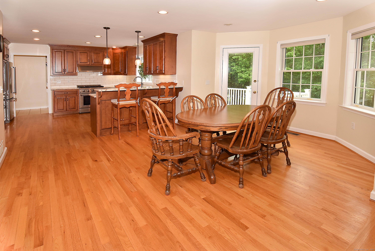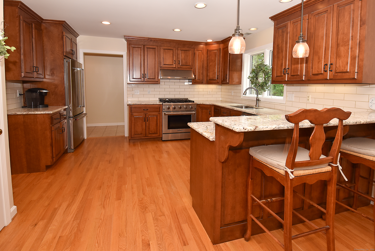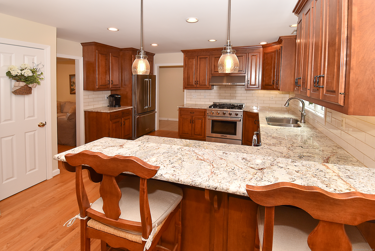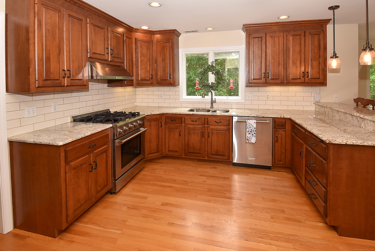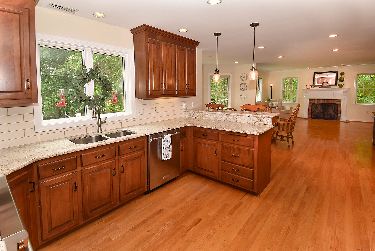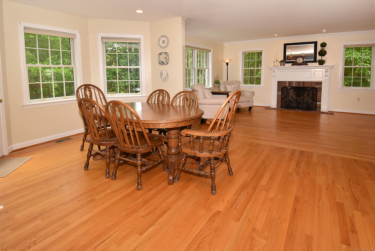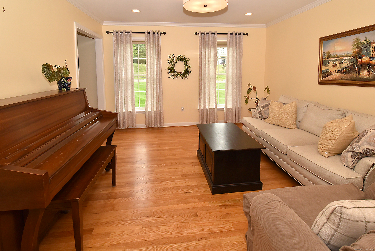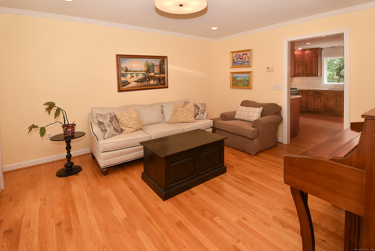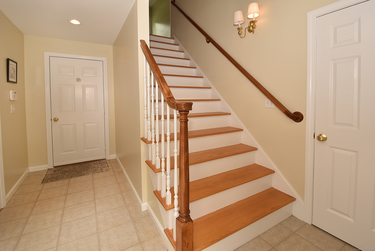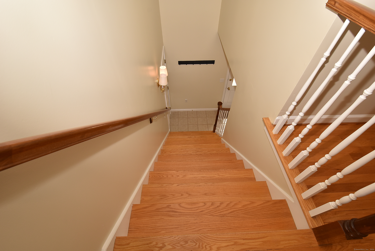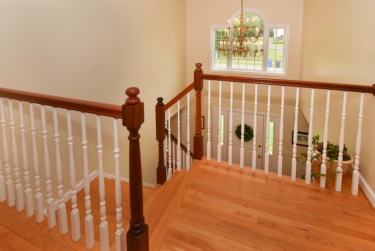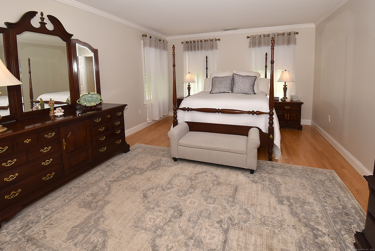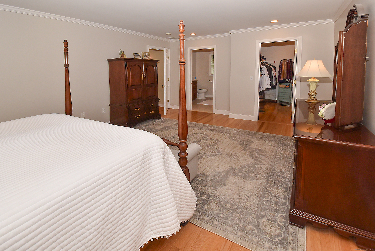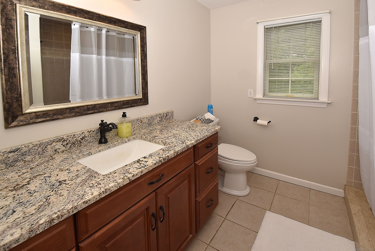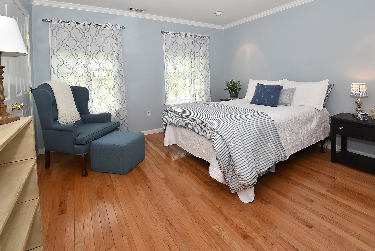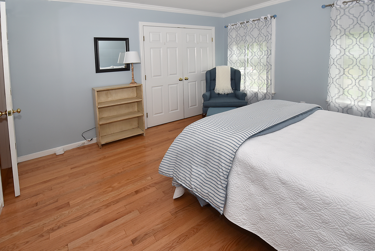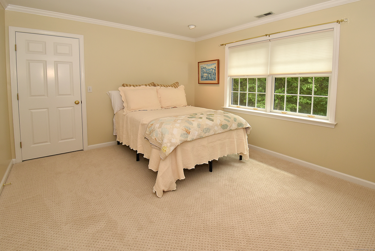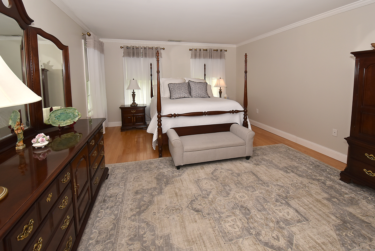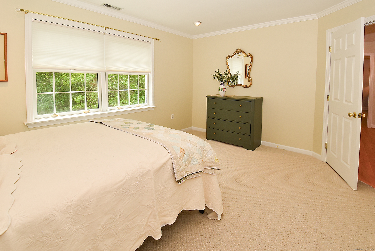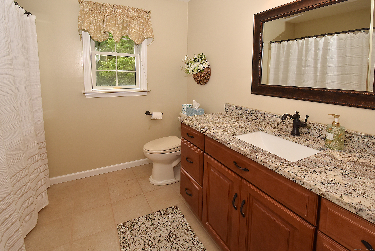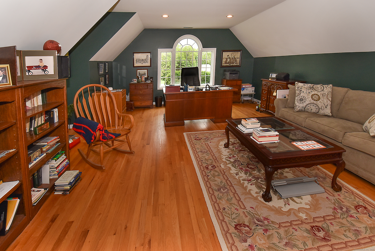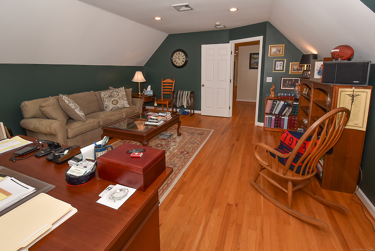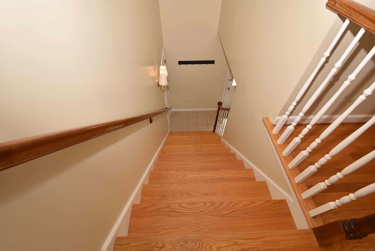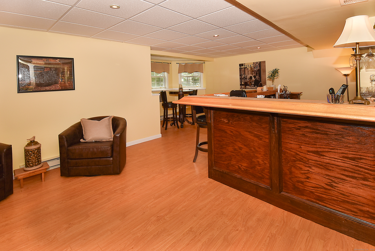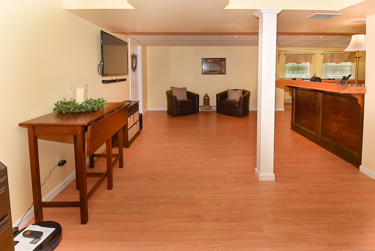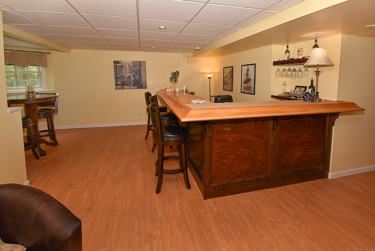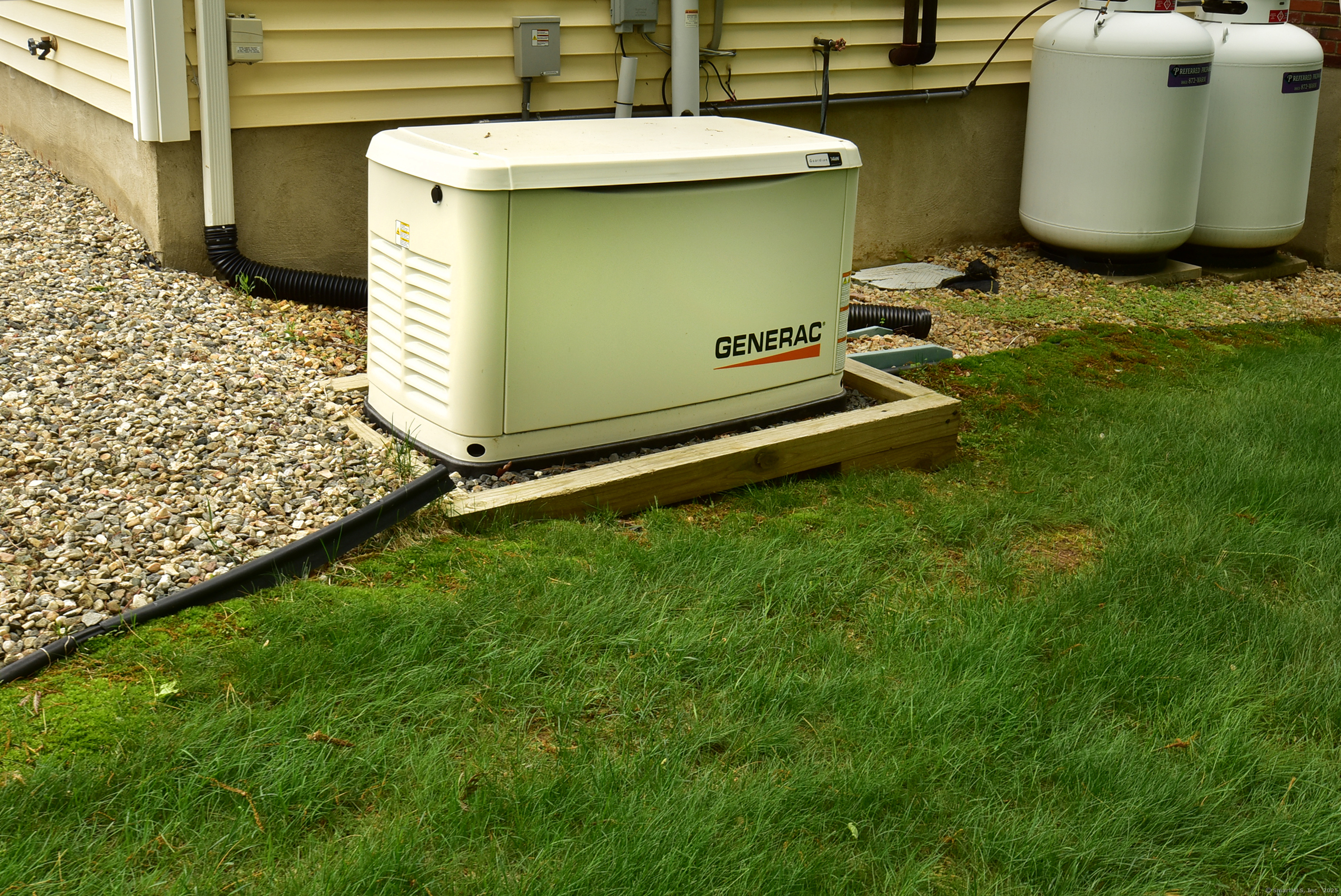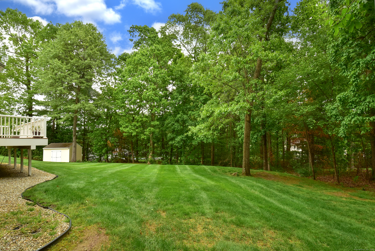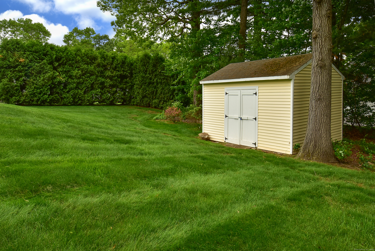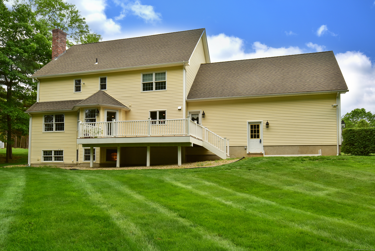More about this Property
If you are interested in more information or having a tour of this property with an experienced agent, please fill out this quick form and we will get back to you!
11 Overlook Pass, Ellington CT 06029
Current Price: $639,900
 3 beds
3 beds  3 baths
3 baths  3339 sq. ft
3339 sq. ft
Last Update: 6/17/2025
Property Type: Single Family For Sale
This young 9 Room, 3-bedroom colonial has been so gently lived in, it feels like new construction! Open 2 story foyer with hardwood flooring. 1st floor great room with fireplace, crown molding and hardwood flooring that is open to the massive dining area of the kitchen. Sunny open kitchen that is everything you would want including a pantry, granite counters and stainless-steel appliances. Formal dining room with hardwood flooring and crown molding. 2 stairways to the second floor one allowing convenient access to the den without going through the rest of the second floor. The den is spectacular in size with hardwood flooring and a palladian window accommodating pleasant view of distant hills. The primary bedroom has a full bath and a walk-in closet. The lower level has a warm and inviting family room including a beautiful dry bar. Central air, central vacuum. Propane for the fireplace and stove. Large trex type deck. Storage shed. 2 car garage. All set on a well-manicured lot in a tranquil low traffic subdivision. All Offers to be written contingent upon Seller signing a lease for a suitable rental within 30 days of acceptance of contract
Egypt Rd to Lookout landing, to Overlook Pass
MLS #: 24095628
Style: Colonial
Color:
Total Rooms:
Bedrooms: 3
Bathrooms: 3
Acres: 0.92
Year Built: 2002 (Public Records)
New Construction: No/Resale
Home Warranty Offered:
Property Tax: $9,534
Zoning: RAR
Mil Rate:
Assessed Value: $264,820
Potential Short Sale:
Square Footage: Estimated HEATED Sq.Ft. above grade is 2764; below grade sq feet total is 575; total sq ft is 3339
| Appliances Incl.: | Oven/Range,Range Hood,Refrigerator,Dishwasher,Washer,Dryer |
| Laundry Location & Info: | Lower Level |
| Fireplaces: | 1 |
| Energy Features: | Generator,Thermopane Windows |
| Interior Features: | Cable - Available,Central Vacuum,Open Floor Plan |
| Energy Features: | Generator,Thermopane Windows |
| Basement Desc.: | Full,Partially Finished |
| Exterior Siding: | Vinyl Siding |
| Exterior Features: | Underground Sprinkler |
| Foundation: | Concrete |
| Roof: | Asphalt Shingle |
| Parking Spaces: | 2 |
| Garage/Parking Type: | Attached Garage |
| Swimming Pool: | 0 |
| Waterfront Feat.: | Not Applicable |
| Lot Description: | Level Lot,Sloping Lot |
| Occupied: | Owner |
Hot Water System
Heat Type:
Fueled By: Hot Air.
Cooling: Central Air
Fuel Tank Location: Above Ground
Water Service: Public Water Connected
Sewage System: Septic
Elementary: Per Board of Ed
Intermediate:
Middle:
High School: Ellington
Current List Price: $639,900
Original List Price: $639,900
DOM: 21
Listing Date: 5/14/2025
Last Updated: 5/30/2025 8:14:08 PM
Expected Active Date: 5/27/2025
List Agent Name: Dan Keune
List Office Name: Campbell-Keune Realty Inc
