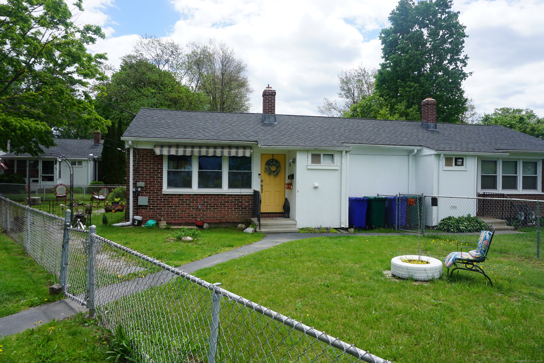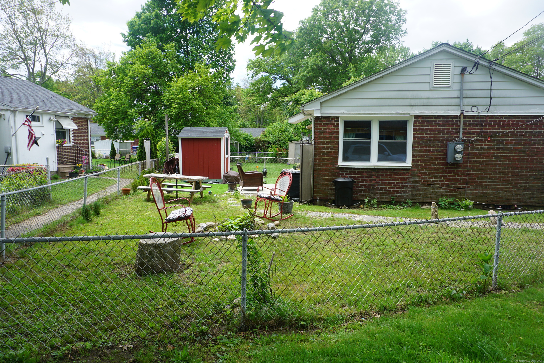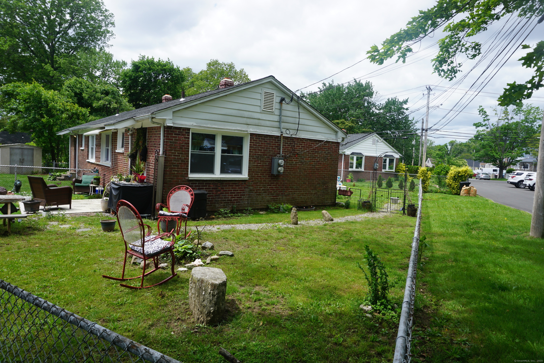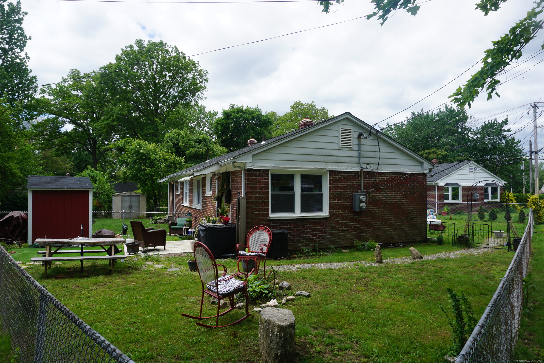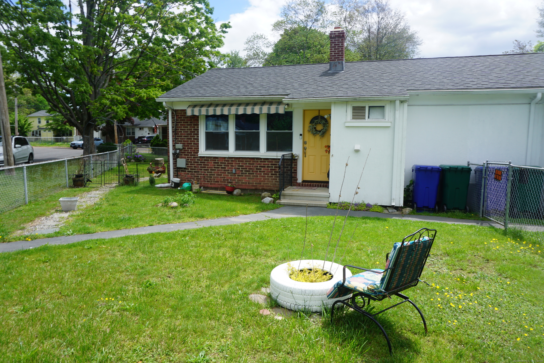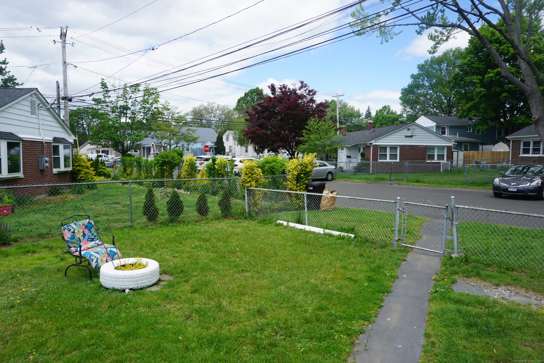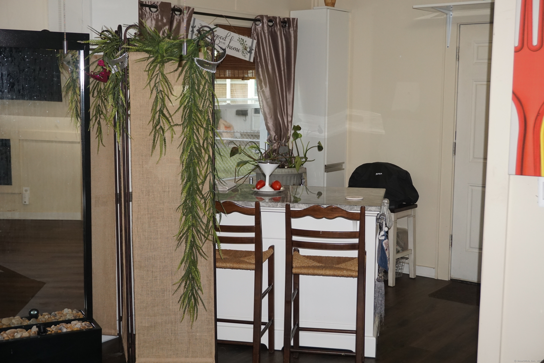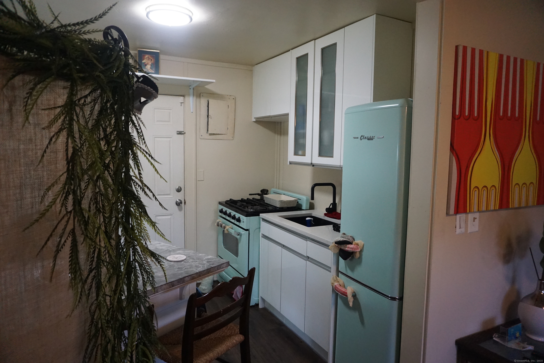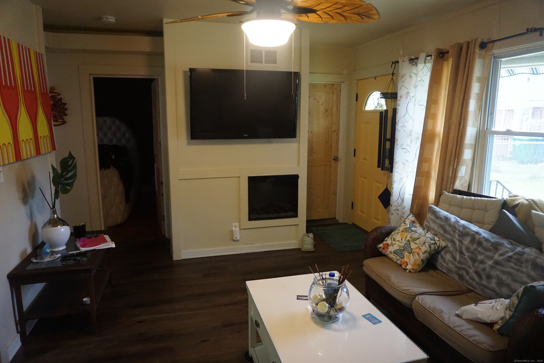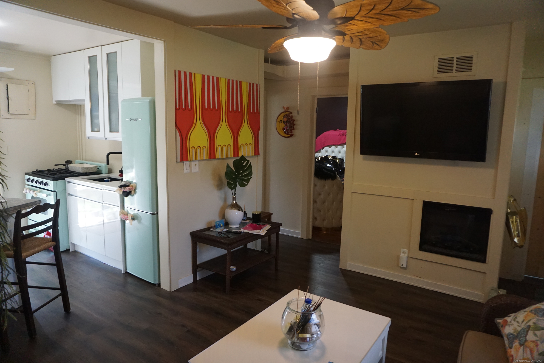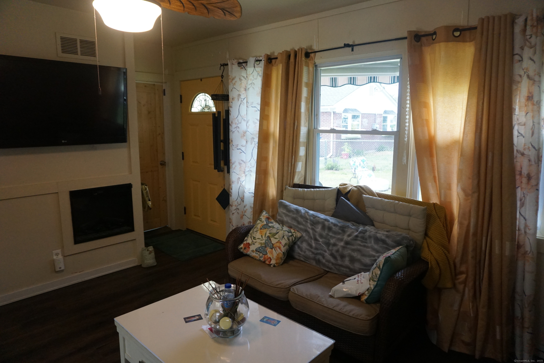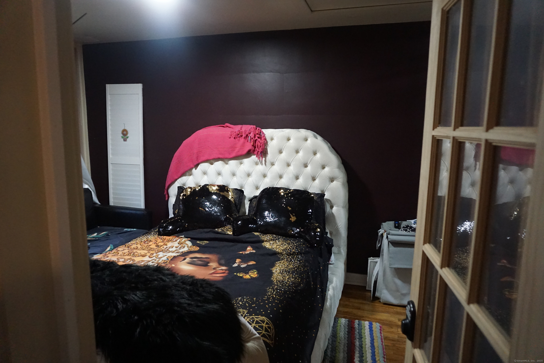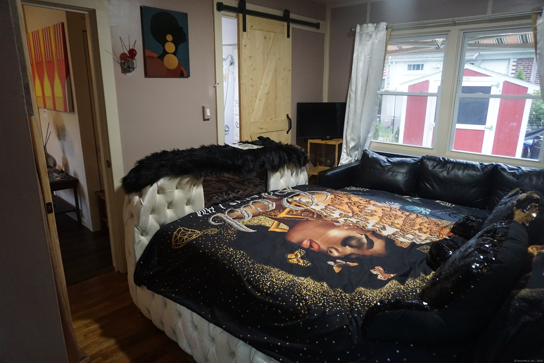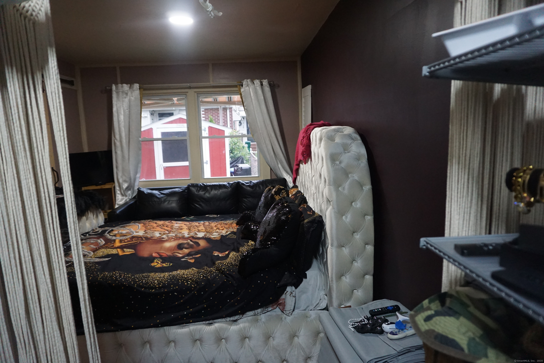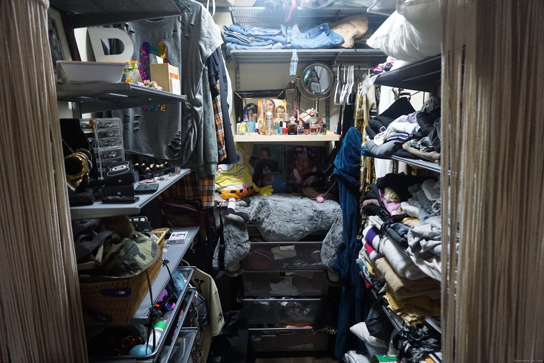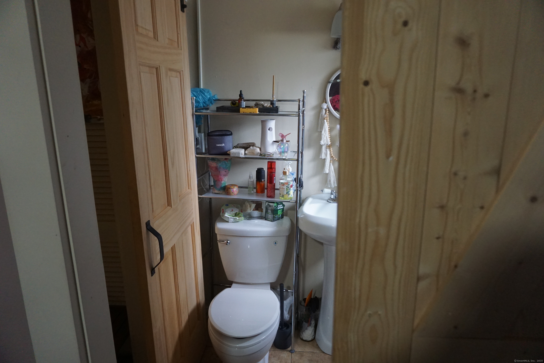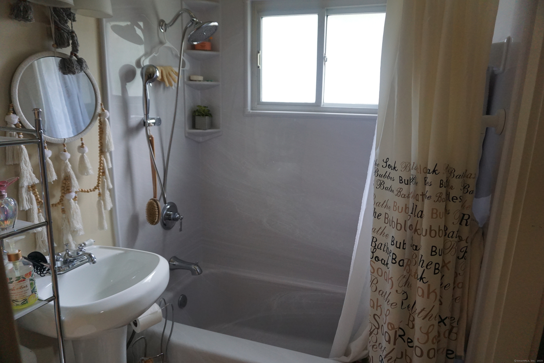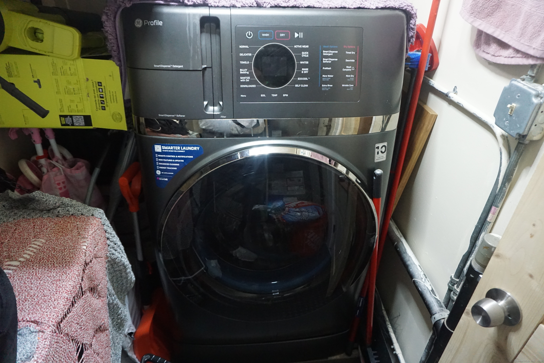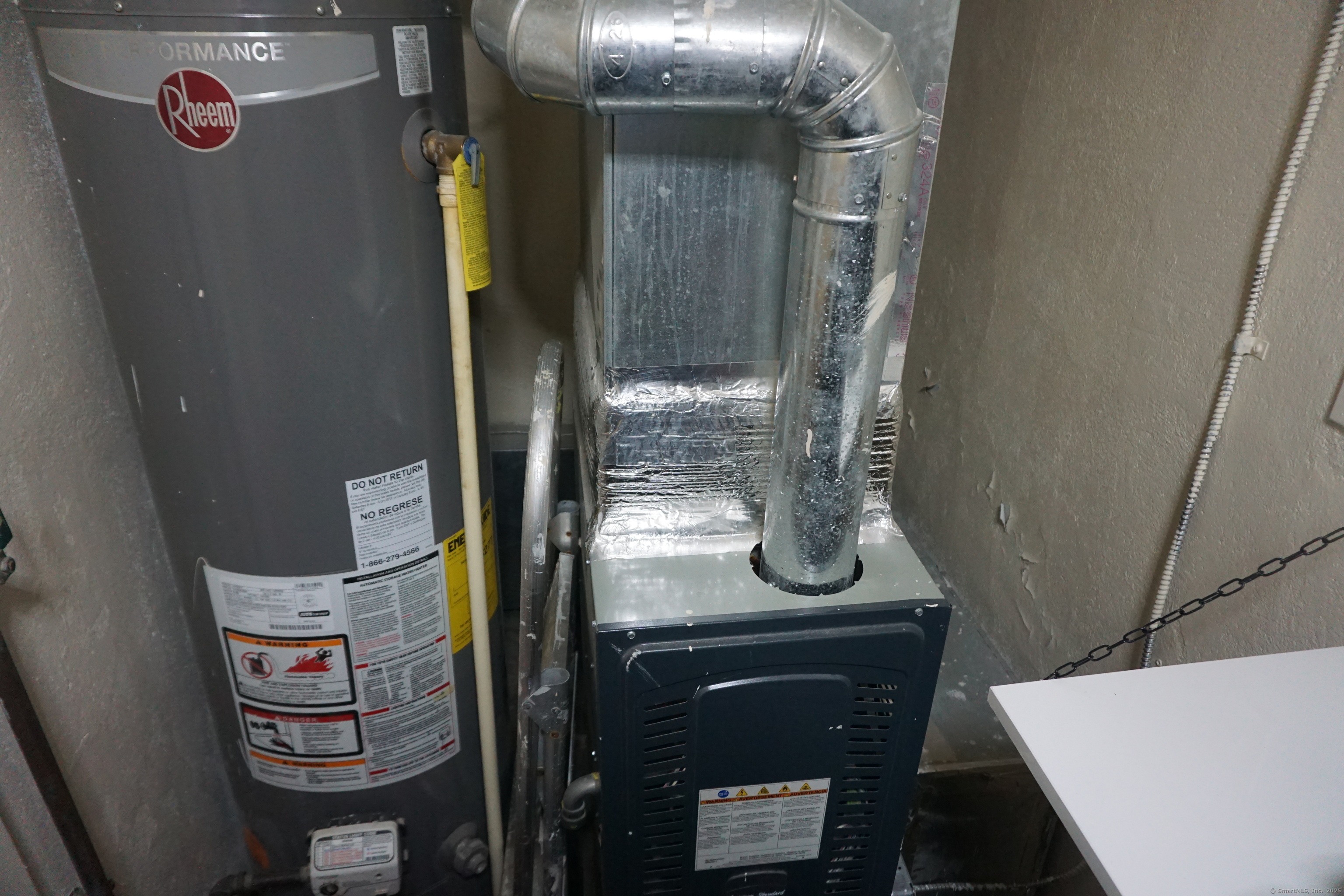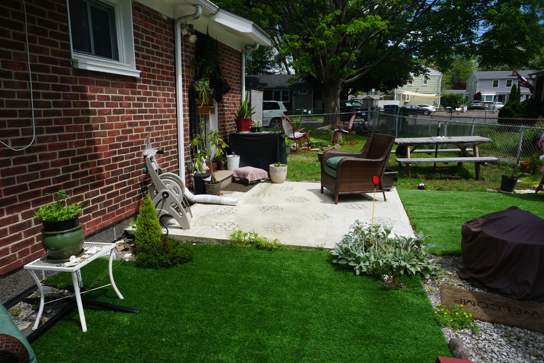More about this Property
If you are interested in more information or having a tour of this property with an experienced agent, please fill out this quick form and we will get back to you!
21 Bullard Court, Stratford CT 06614
Current Price: $99,000
 1 beds
1 beds  1 baths
1 baths  1184 sq. ft
1184 sq. ft
Last Update: 6/24/2025
Property Type: Condo/Co-Op For Sale
Perfect and Totally Move-in Ready, dont have to do anything but bring in your furniture! Cheerful, bright and sunny Stonybrook Gardens on Bullard Court, Stratford. Fully updated kitchen with new appliances and breakfast bar, and updated full bath. Freshly painted thru-out, updated flooring, new windows, bedroom with a large walk-in closet, and newer mechanicals. Located on a quiet private cul-de-sac, and one of the largest fenced-in front and back spacious yards in this complex. Lovely size patio, and also has an outdoor storage shed. Reserved off-street parking, HOA charges covered, Taxes, Structure, Roof, Siding, Snow Removal, Trash Collection, and Water. Stonybrook Gardens is owner-occupied. Buyers must provide $25,000.00 additional dwelling insurance coverage. The Minimum Credit score is 650, and the minimum monthly income is $3,500.00. The debt-to-income ratio cant be greater than 36 percent. All buyers must be interviewed by the COOP board of directors and give a $100.00 application to the association.
Success to Bullard, second on the right
MLS #: 24095627
Style: Ranch
Color:
Total Rooms:
Bedrooms: 1
Bathrooms: 1
Acres: 0
Year Built: 1941 (Public Records)
New Construction: No/Resale
Home Warranty Offered:
Zoning: RES.
Mil Rate:
Potential Short Sale:
Square Footage: Estimated HEATED Sq.Ft. above grade is 592; below grade sq feet total is 592; total sq ft is 1184
| Appliances Incl.: | Oven/Range,Microwave,Refrigerator,Washer,Electric Dryer |
| Laundry Location & Info: | Main Level |
| Fireplaces: | 0 |
| Interior Features: | Cable - Pre-wired,Open Floor Plan |
| Basement Desc.: | None |
| Exterior Siding: | Clapboard |
| Parking Spaces: | 0 |
| Garage/Parking Type: | None |
| Swimming Pool: | 0 |
| Waterfront Feat.: | Beach Rights |
| Lot Description: | Level Lot |
| Nearby Amenities: | Basketball Court,Health Club,Library,Medical Facilities,Public Rec Facilities,Public Transportation,Walk to Bus Lines |
| In Flood Zone: | 0 |
| Occupied: | Owner |
HOA Fee Amount 482
HOA Fee Frequency: Monthly
Association Amenities: .
Association Fee Includes:
Hot Water System
Heat Type:
Fueled By: Gas on Gas.
Cooling: Window Unit
Fuel Tank Location:
Water Service: Public Water Connected
Sewage System: Public Sewer Connected
Elementary: Per Board of Ed
Intermediate: Per Board of Ed
Middle: Per Board of Ed
High School: Per Board of Ed
Current List Price: $99,000
Original List Price: $99,000
DOM: 33
Listing Date: 5/22/2025
Last Updated: 6/23/2025 9:21:28 PM
List Agent Name: Robert Filotei
List Office Name: Berkshire Hathaway NE Prop.
