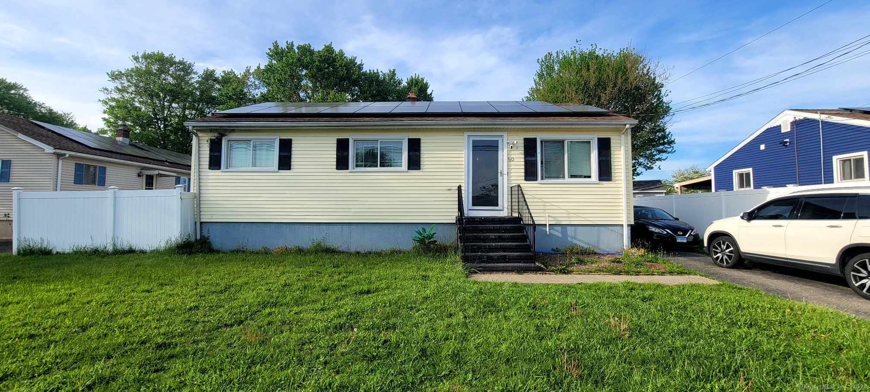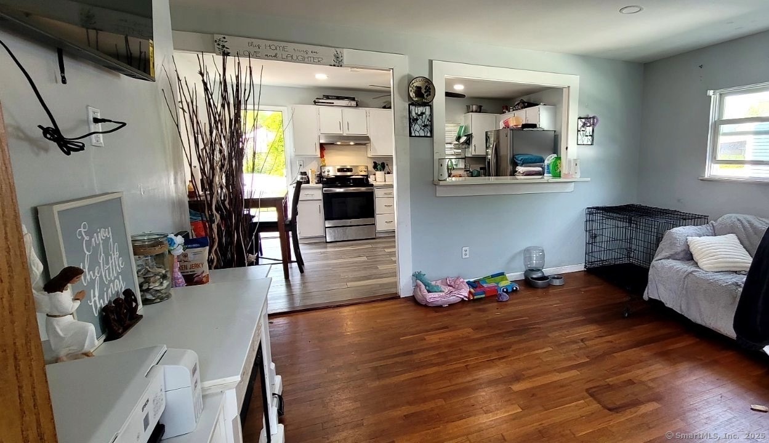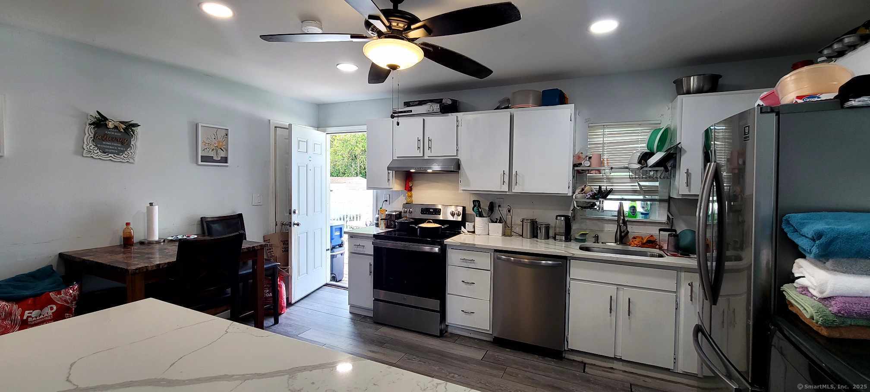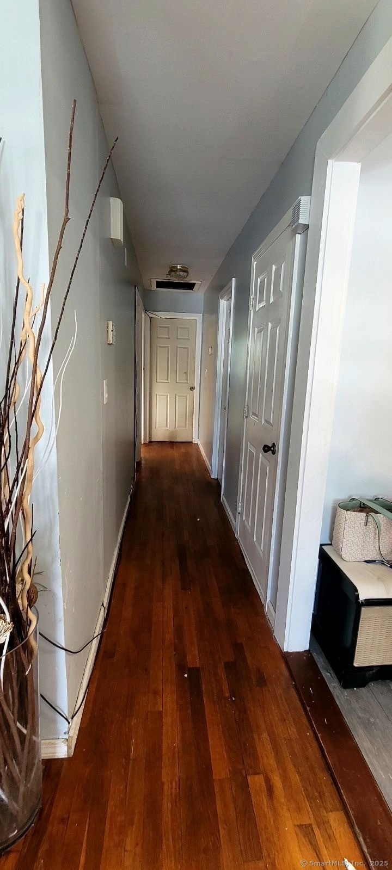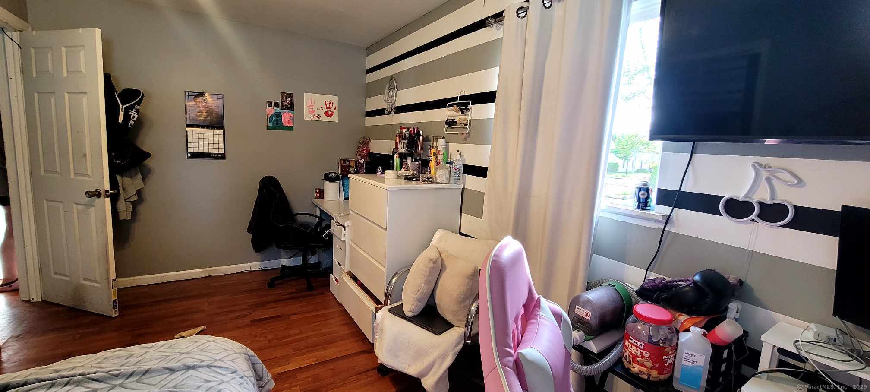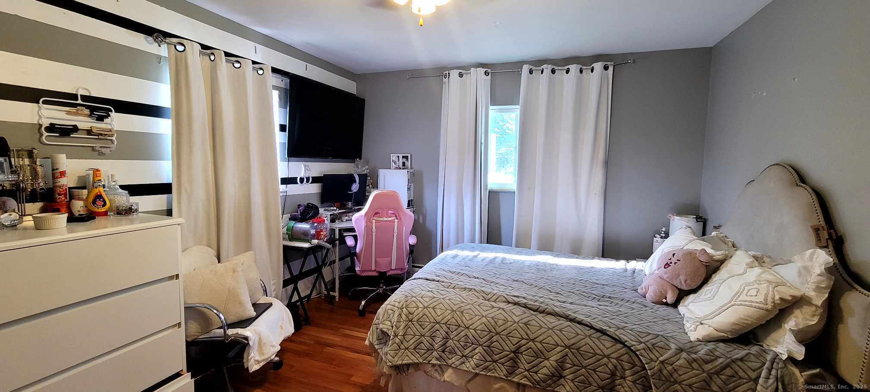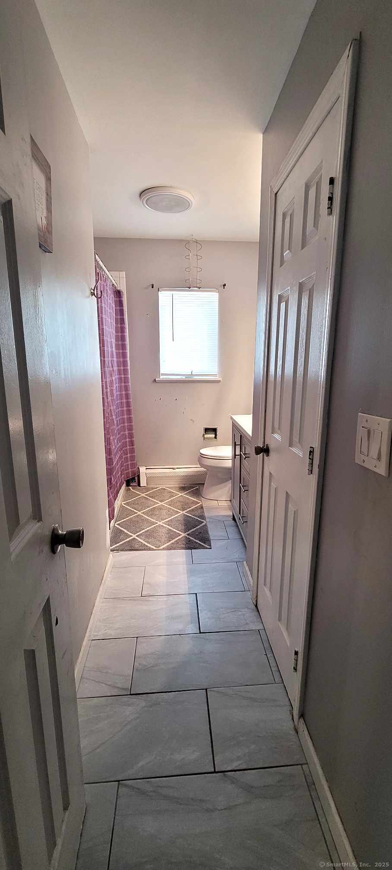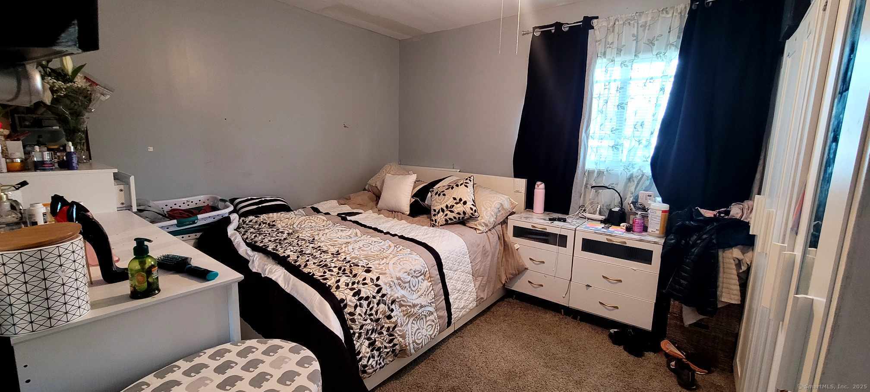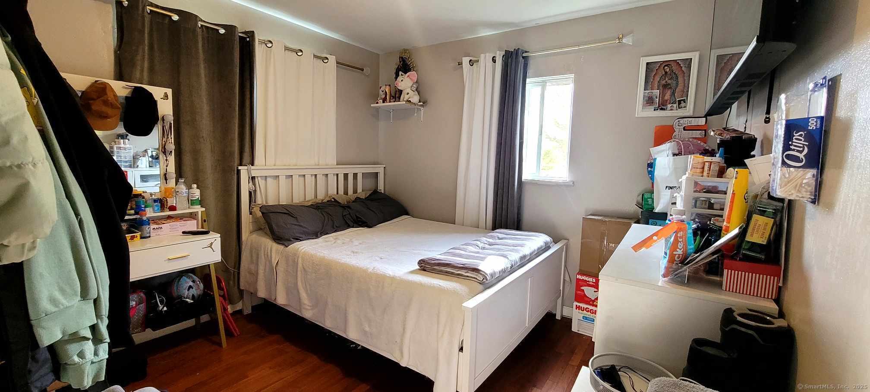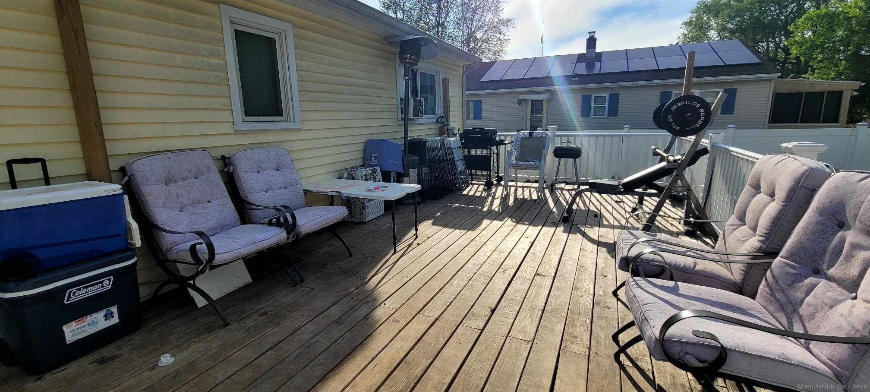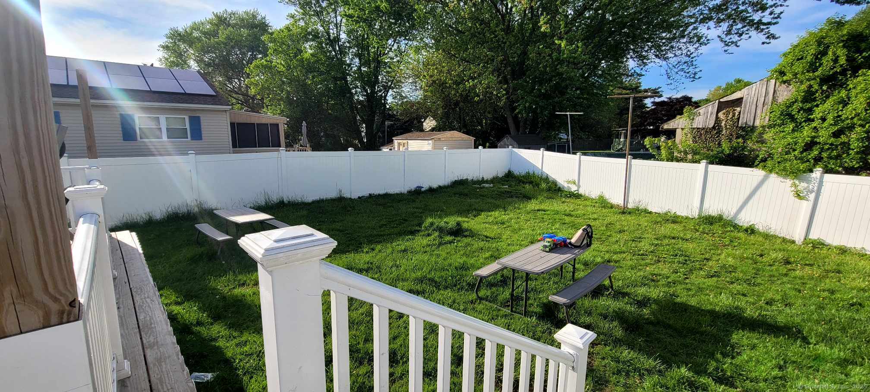More about this Property
If you are interested in more information or having a tour of this property with an experienced agent, please fill out this quick form and we will get back to you!
60 Bates Street, Stratford CT 06615
Current Price: $400,000
 3 beds
3 beds  2 baths
2 baths  1040 sq. ft
1040 sq. ft
Last Update: 6/6/2025
Property Type: Single Family For Sale
Welcome to your fresh start! This beautifully single-family home is perfect for first-time buyers or anyone looking for a cozy, move-in-ready space. Nestled on a quiet, private street with low to moderate traffic, youll love the peaceful feel while still being close to top-rated schools and public parks. Step inside and be greeted by refinished hardwood floors that flow throughout the home, giving it a warm, timeless vibe. The new lighting fixtures brighten every room and add a stylish modern touch. Stay cozy year-round with new baseboard heating, and enjoy cooking in kitchen complete with granite countertops, cabinets with plenty of storage, and stainless steel appliances that elevate the space. Outside, enjoy nearly .20 acres of land-perfect for entertaining, gardening, or just relaxing in your large backyard. See it for yourself and imagine the new memories waiting to be made. Your fresh start begins here-make it yours!
Main St to Woodend and to bates
MLS #: 24095622
Style: Ranch
Color: yellow
Total Rooms:
Bedrooms: 3
Bathrooms: 2
Acres: 0.19
Year Built: 1977 (Public Records)
New Construction: No/Resale
Home Warranty Offered:
Property Tax: $4,897
Zoning: RE
Mil Rate:
Assessed Value: $124,110
Potential Short Sale:
Square Footage: Estimated HEATED Sq.Ft. above grade is 1040; below grade sq feet total is ; total sq ft is 1040
| Appliances Incl.: | Microwave,Refrigerator,Dishwasher |
| Fireplaces: | 0 |
| Basement Desc.: | Full,Interior Access,Walk-out,Liveable Space,Concrete Floor,Full With Walk-Out |
| Exterior Siding: | Vinyl Siding |
| Exterior Features: | Shed,Deck |
| Foundation: | Concrete |
| Roof: | Asphalt Shingle |
| Garage/Parking Type: | None |
| Swimming Pool: | 0 |
| Waterfront Feat.: | Not Applicable |
| Lot Description: | Level Lot |
| In Flood Zone: | 1 |
| Occupied: | Owner |
Hot Water System
Heat Type:
Fueled By: Baseboard.
Cooling: Window Unit
Fuel Tank Location: In Basement
Water Service: Public Water Connected
Sewage System: Public Sewer Connected
Elementary: Per Board of Ed
Intermediate: Per Board of Ed
Middle: Per Board of Ed
High School: Per Board of Ed
Current List Price: $400,000
Original List Price: $420,000
DOM: 23
Listing Date: 5/13/2025
Last Updated: 6/2/2025 1:23:30 PM
List Agent Name: Melissa Jimenez
List Office Name: Premier Properties of CT
