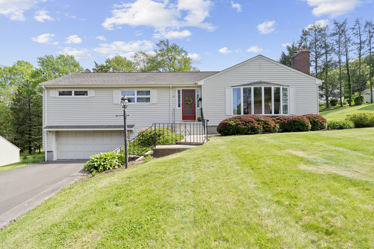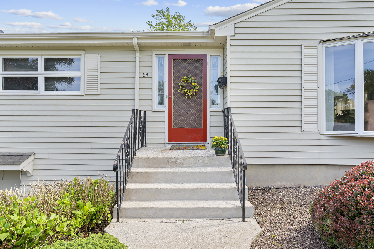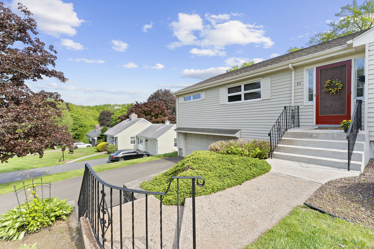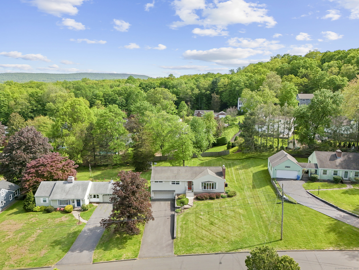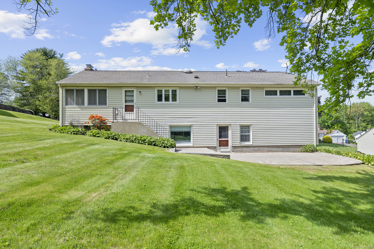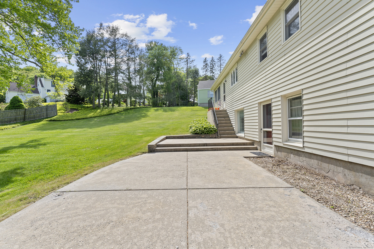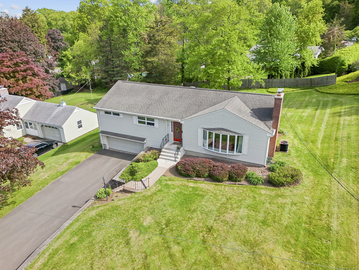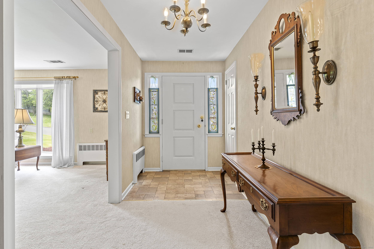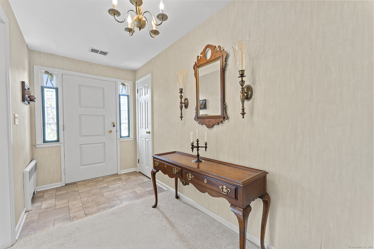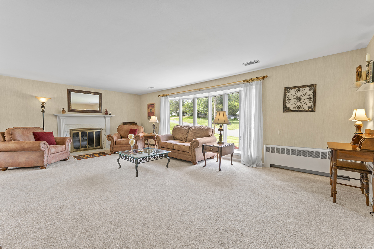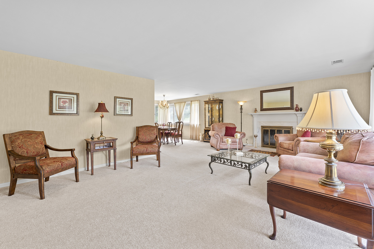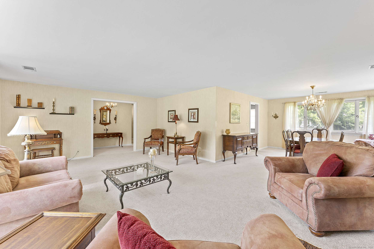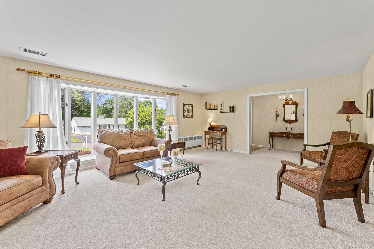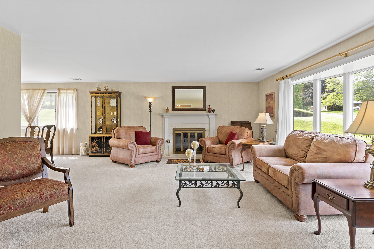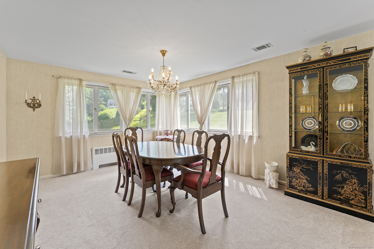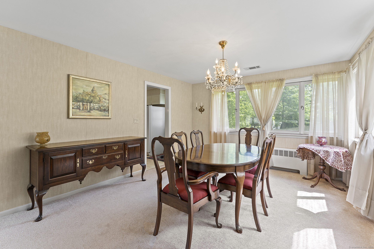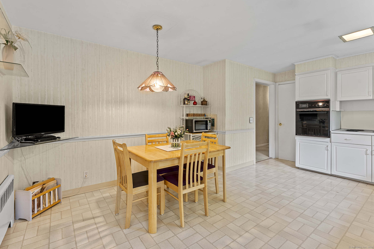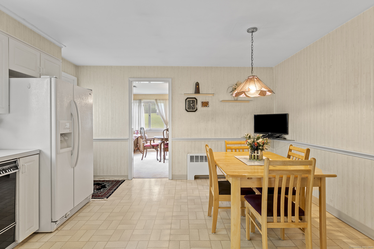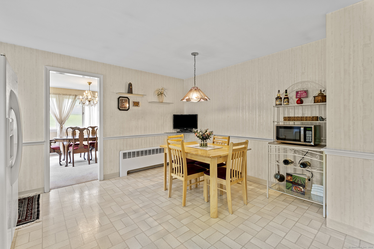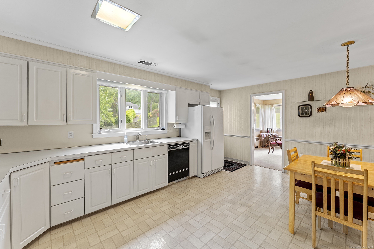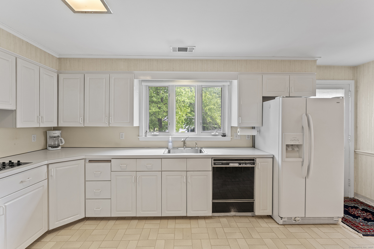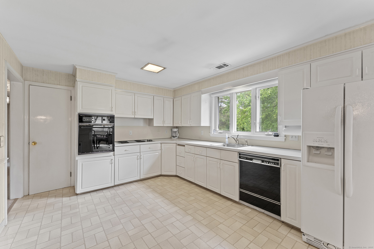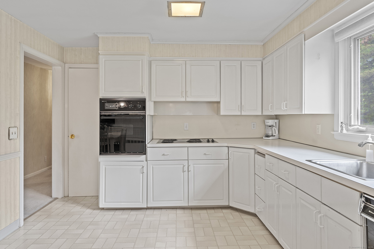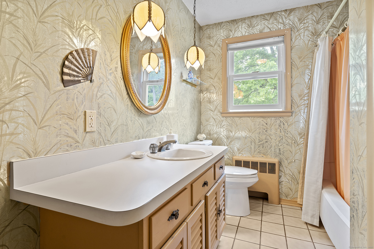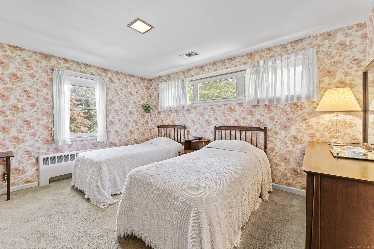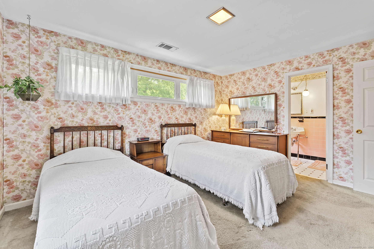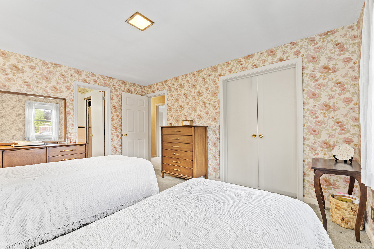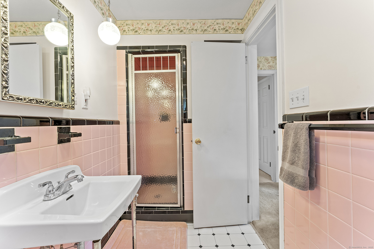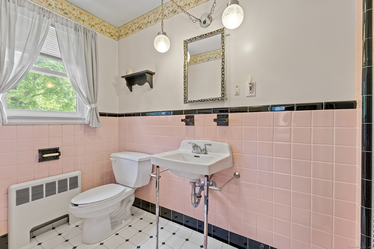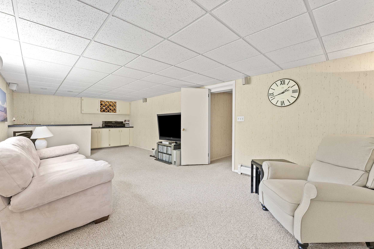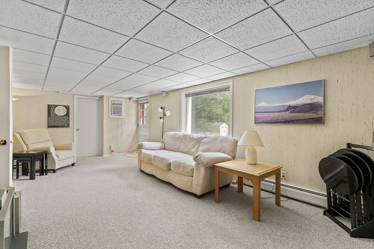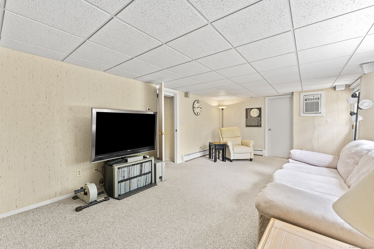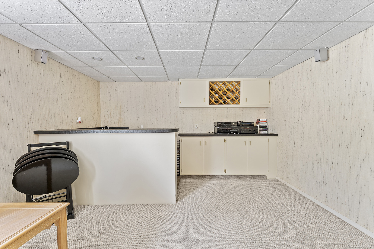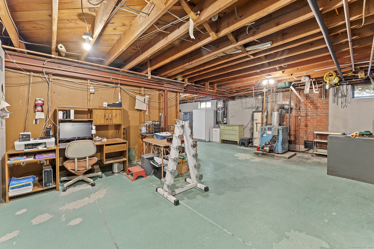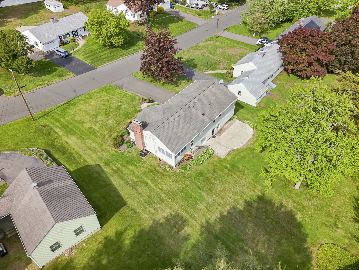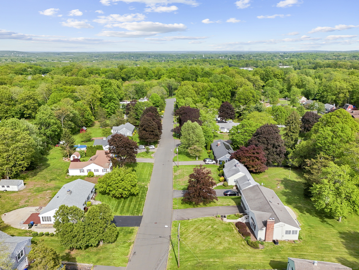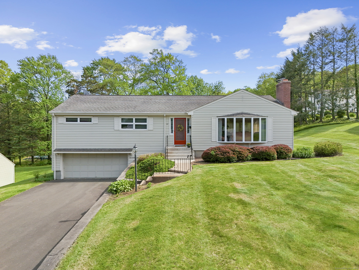More about this Property
If you are interested in more information or having a tour of this property with an experienced agent, please fill out this quick form and we will get back to you!
84 Ellsworth Boulevard, Berlin CT 06037
Current Price: $389,000
 3 beds
3 beds  2 baths
2 baths  2092 sq. ft
2092 sq. ft
Last Update: 6/5/2025
Property Type: Single Family For Sale
Charming Ranch-Style Home in the Heart of Kensington If youre searching for a home that combines comfort, functionality, and location, this custom-built ranch in the desirable Kensington section of Berlin is a must-see. This inviting property offers 3 bedrooms and 2 full baths. From the moment you step inside, youll appreciate the thoughtful layout designed for easy living and effortless entertaining. The semi-open floor plan on the main level creates a natural flow between the living, dining, and kitchen areas-perfect for hosting family gatherings or enjoying quiet nights in. Downstairs, the partially finished basement expands your living space with endless possibilities: a family room, playroom, home office, or even a guest suite. Its the kind of flexible space todays homeowners need and appreciate. Located in a quiet, well-established neighborhood, this home offers not just comfort, but also convenience. Youre close to local schools, parks, shopping, and major commuting routes-making day-to-day life easier and more enjoyable. Whether youre just starting your home ownership journey or looking for a place to put down roots, this Kensington gem delivers both charm and long-term value. (There is no hardwood under carpets.) HIGHEST AND BEST DEADLINE IS SUNDAY, JUNE 1 @ 8:00PM.
Percival Ave. to Sbona Drive, left onto Ellsworth Blvd. home is on the right.
MLS #: 24095617
Style: Ranch
Color:
Total Rooms:
Bedrooms: 3
Bathrooms: 2
Acres: 0.36
Year Built: 1956 (Public Records)
New Construction: No/Resale
Home Warranty Offered:
Property Tax: $6,308
Zoning: R-15
Mil Rate:
Assessed Value: $208,800
Potential Short Sale:
Square Footage: Estimated HEATED Sq.Ft. above grade is 1672; below grade sq feet total is 420; total sq ft is 2092
| Appliances Incl.: | Oven/Range,Refrigerator,Dishwasher,Disposal |
| Laundry Location & Info: | Lower Level |
| Fireplaces: | 1 |
| Interior Features: | Cable - Pre-wired |
| Basement Desc.: | Full,Partially Finished,Full With Walk-Out |
| Exterior Siding: | Aluminum |
| Exterior Features: | Patio |
| Foundation: | Concrete |
| Roof: | Asphalt Shingle |
| Parking Spaces: | 2 |
| Garage/Parking Type: | Under House Garage |
| Swimming Pool: | 0 |
| Waterfront Feat.: | Not Applicable |
| Lot Description: | Rolling |
| In Flood Zone: | 0 |
| Occupied: | Owner |
Hot Water System
Heat Type:
Fueled By: Hot Water.
Cooling: Central Air
Fuel Tank Location: In Basement
Water Service: Public Water Connected
Sewage System: Public Sewer Connected
Elementary: Mary Griswold
Intermediate:
Middle: McGee
High School: Berlin
Current List Price: $389,000
Original List Price: $389,000
DOM: 6
Listing Date: 5/14/2025
Last Updated: 6/3/2025 11:20:53 PM
Expected Active Date: 5/28/2025
List Agent Name: Mary Ellen Maloney
List Office Name: Realty Executives Boston West
