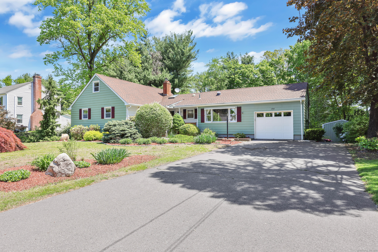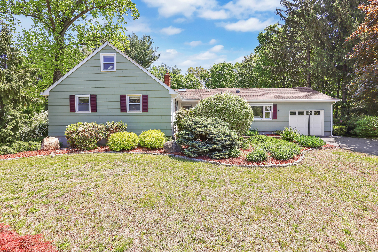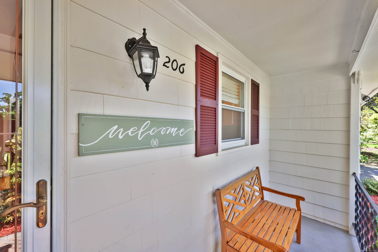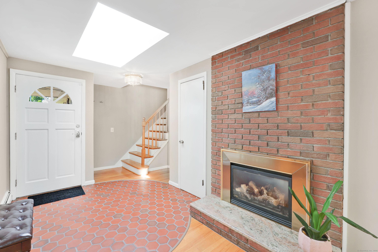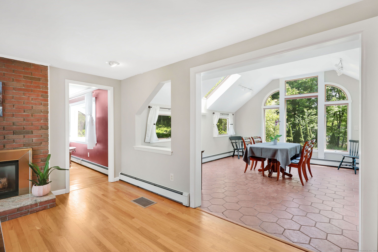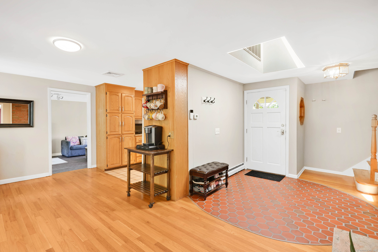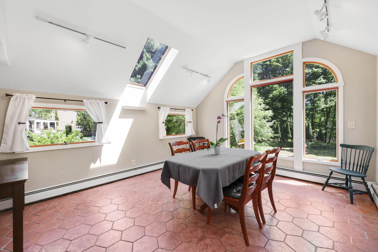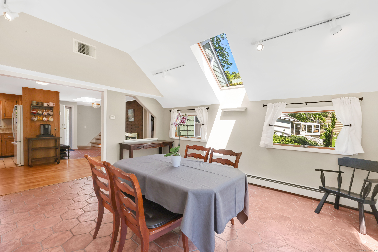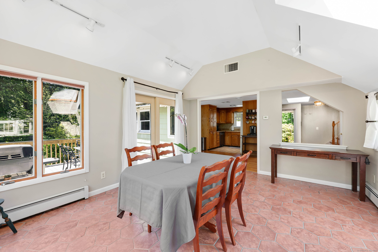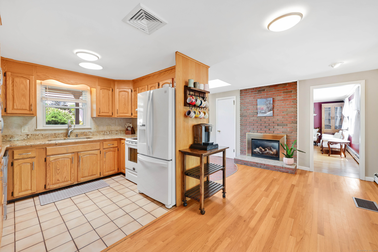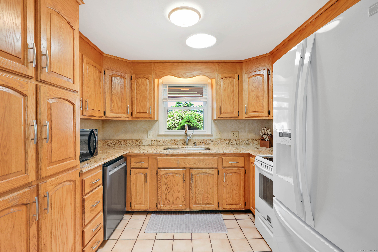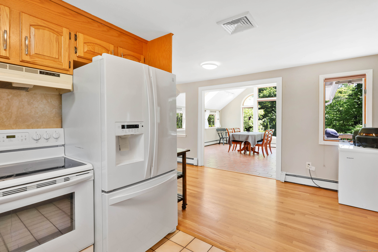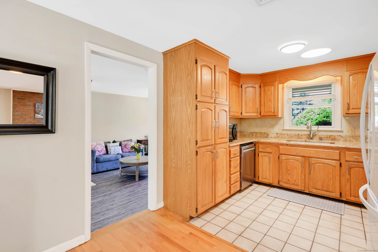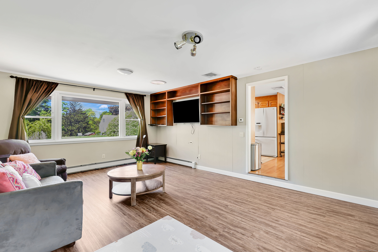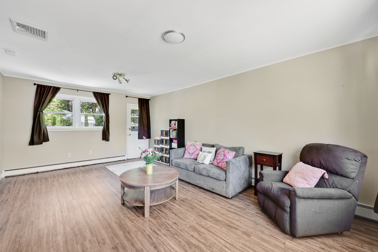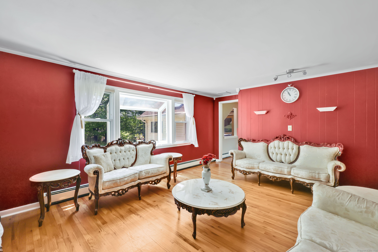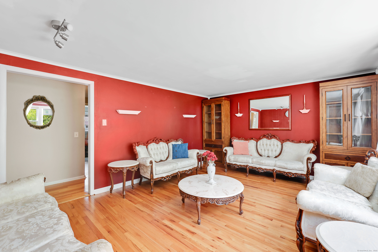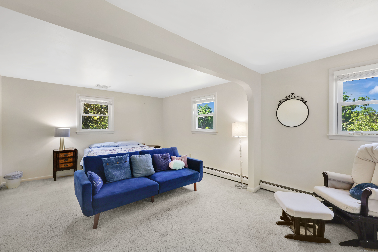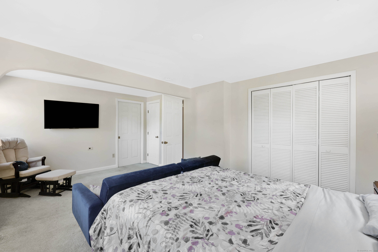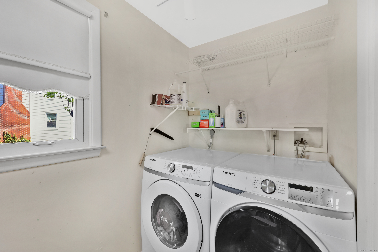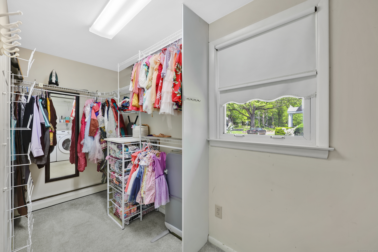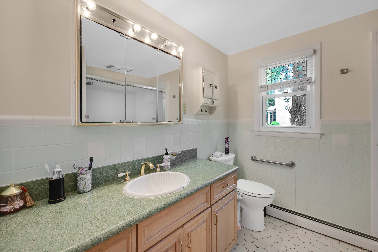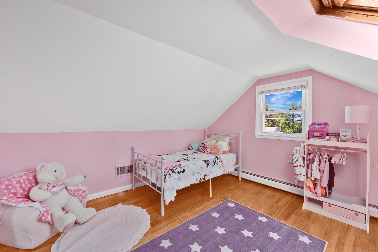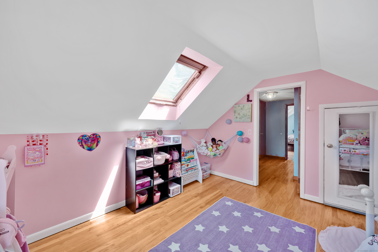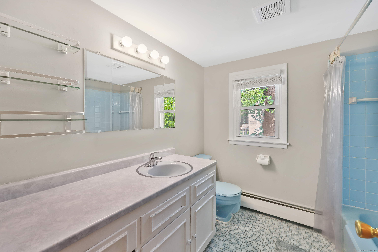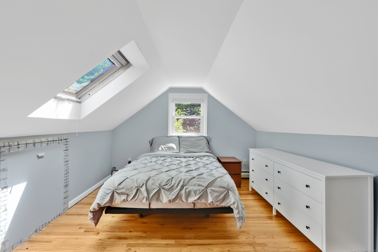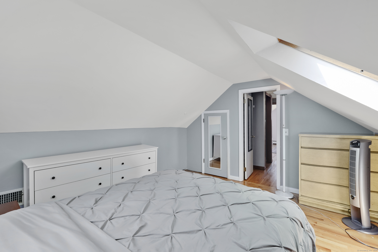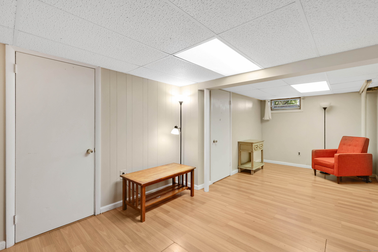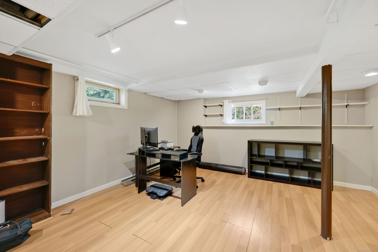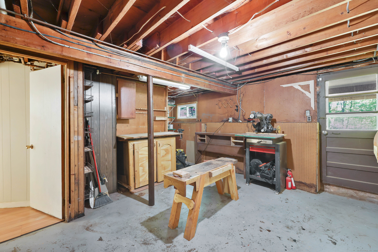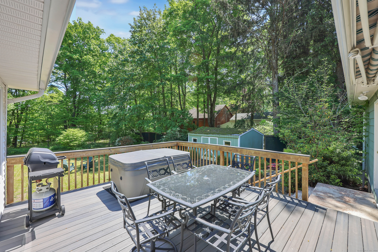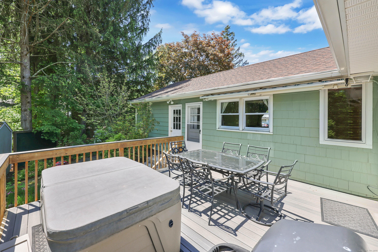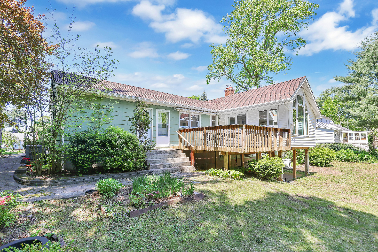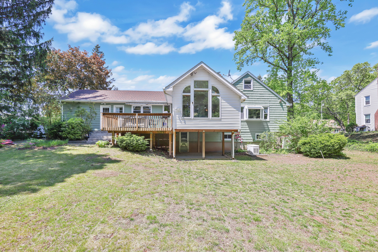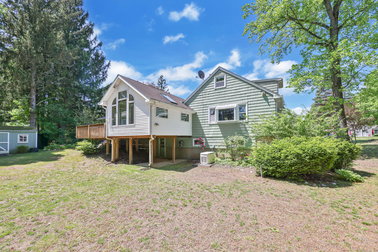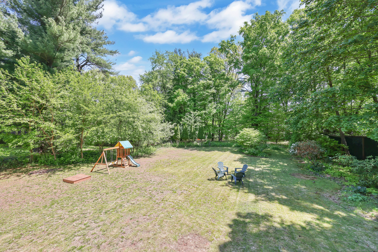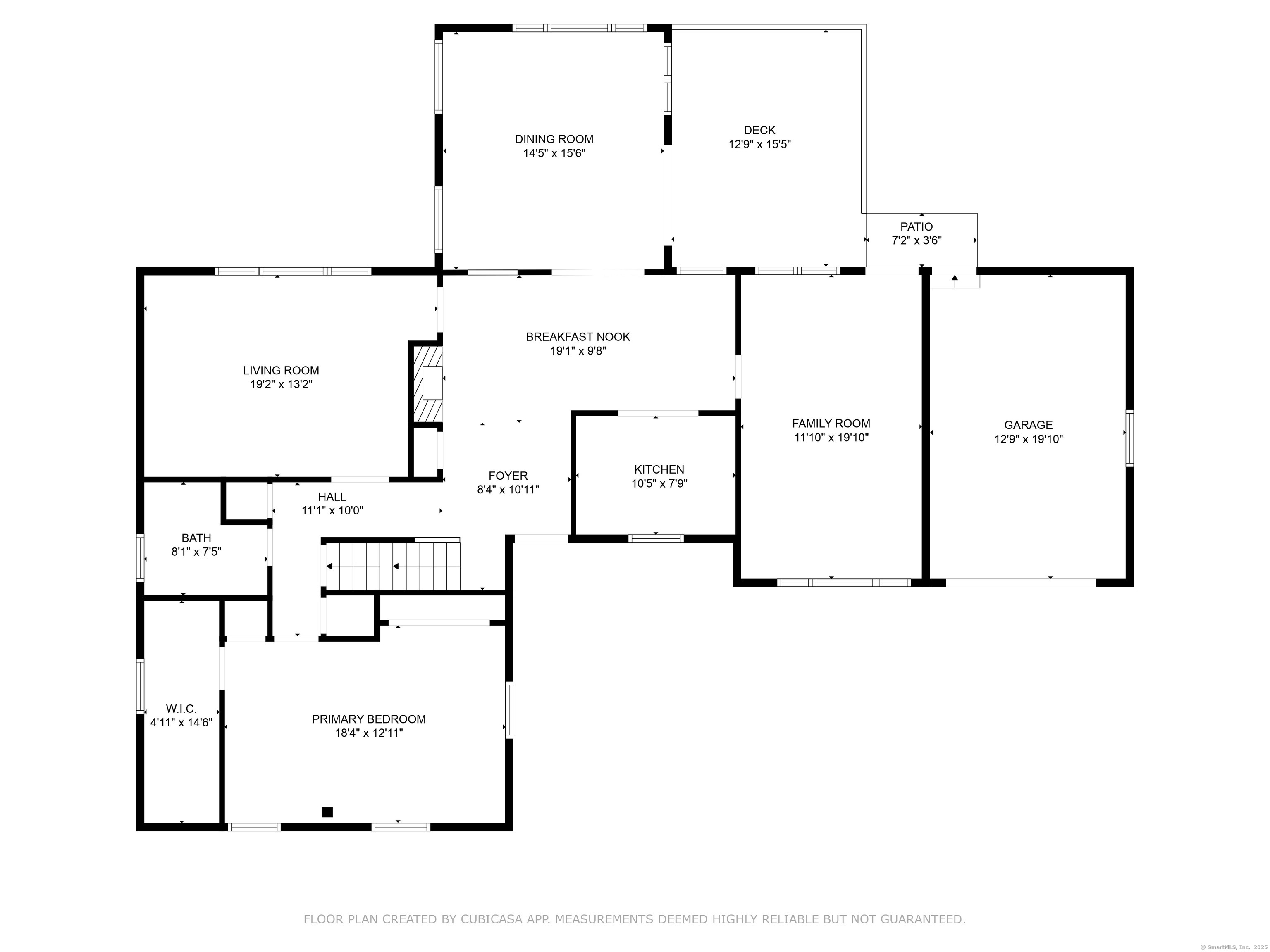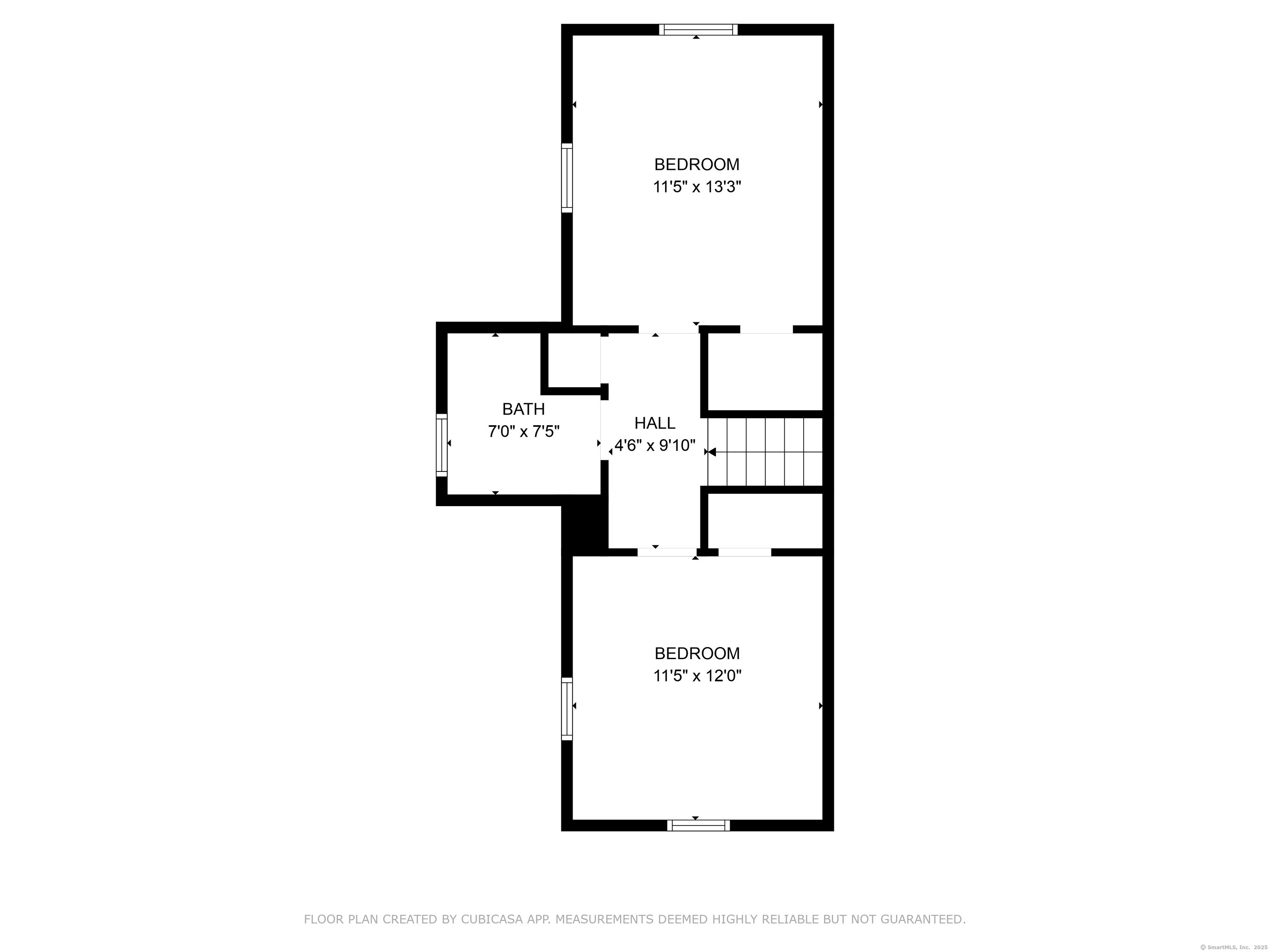More about this Property
If you are interested in more information or having a tour of this property with an experienced agent, please fill out this quick form and we will get back to you!
206 Long Hill Road, South Windsor CT 06074
Current Price: $424,999
 3 beds
3 beds  2 baths
2 baths  2080 sq. ft
2080 sq. ft
Last Update: 6/5/2025
Property Type: Single Family For Sale
Welcome HOME! This sun drenched home is instantly welcoming. Enter into an inviting fireplaced foyer with views of your beautiful sunroom/dining room with deck access and open to a remodeled kitchen with granite counters. Next to the kitchen step down to the large family room with built-in shelves, new flooring, and a second access to the deck. Nearby youll find the living room also with great natural lighting. With 3 living spaces there is room for an office, playroom, or any other needs. On the main level, down the hall, youll find a full bathroom and large primary bedroom. This bedroom contains a large walk-in closet with convenient laundry. Upstairs youll find another full bath as well as two sizeable bedrooms with more beautiful hardwood floors. The walk-out basement is semi-finished and provides great space for any hobby as well as unfinished space with storage and a workshop. Outside youll find an inviting deck with a HOT TUB and retractable awning. In addition to the one car garage, there is a shed for extra storage. The GORGEOUS flat, private yard with professional landscaping is a tranquil place to unwind or entertain.
per gps
MLS #: 24095613
Style: Cape Cod
Color: Green
Total Rooms:
Bedrooms: 3
Bathrooms: 2
Acres: 0.5
Year Built: 1964 (Public Records)
New Construction: No/Resale
Home Warranty Offered:
Property Tax: $8,064
Zoning: RR
Mil Rate:
Assessed Value: $234,000
Potential Short Sale:
Square Footage: Estimated HEATED Sq.Ft. above grade is 2080; below grade sq feet total is ; total sq ft is 2080
| Appliances Incl.: | Oven/Range,Refrigerator,Dishwasher,Disposal,Washer,Dryer |
| Laundry Location & Info: | Main Level Main level bedroom closet |
| Fireplaces: | 1 |
| Energy Features: | Generator |
| Energy Features: | Generator |
| Basement Desc.: | Full,Storage,Partially Finished,Walk-out,Full With Walk-Out |
| Exterior Siding: | Vinyl Siding,Wood |
| Exterior Features: | Shed,Awnings,Deck,Hot Tub |
| Foundation: | Concrete |
| Roof: | Asphalt Shingle |
| Parking Spaces: | 1 |
| Garage/Parking Type: | Attached Garage |
| Swimming Pool: | 0 |
| Lot Description: | Level Lot,Professionally Landscaped |
| Occupied: | Owner |
Hot Water System
Heat Type:
Fueled By: Hot Water.
Cooling: Central Air
Fuel Tank Location: In Basement
Water Service: Private Well
Sewage System: Public Sewer Connected
Elementary: Per Board of Ed
Intermediate:
Middle:
High School: Per Board of Ed
Current List Price: $424,999
Original List Price: $434,999
DOM: 20
Listing Date: 5/13/2025
Last Updated: 5/29/2025 4:39:50 PM
Expected Active Date: 5/16/2025
List Agent Name: Dana Sharff
List Office Name: Coldwell Banker Realty
