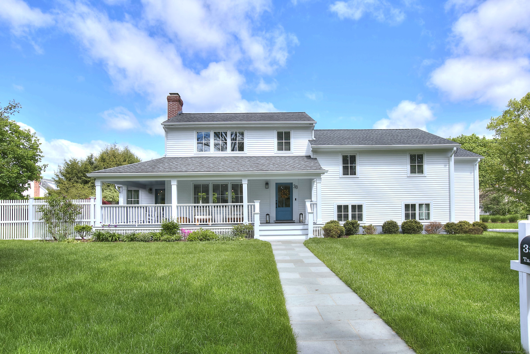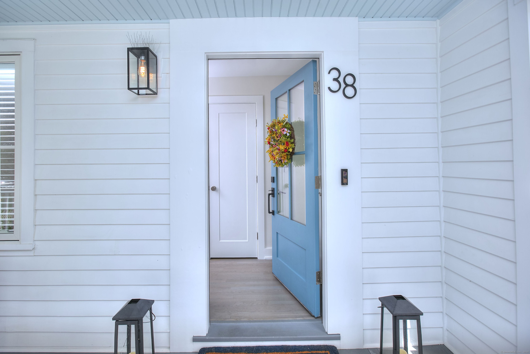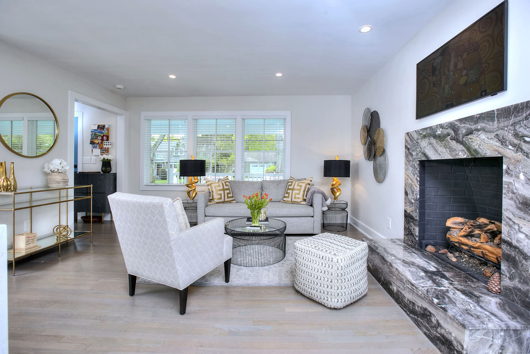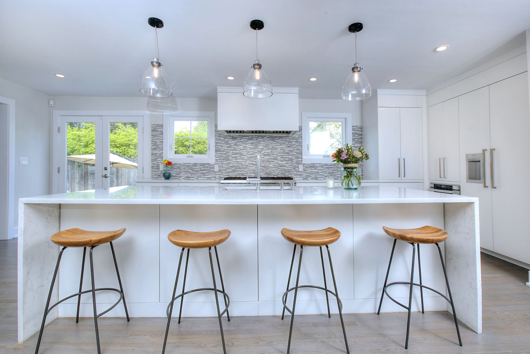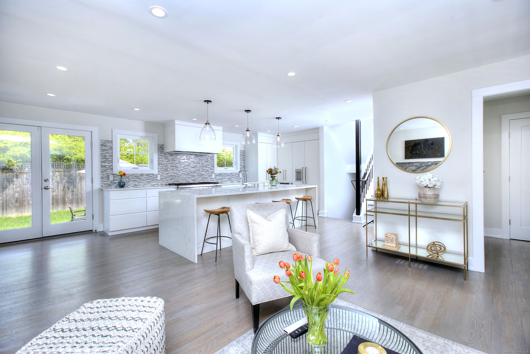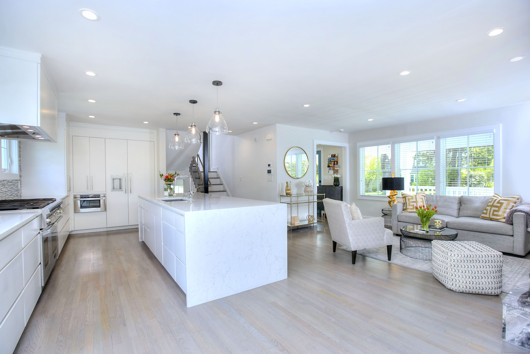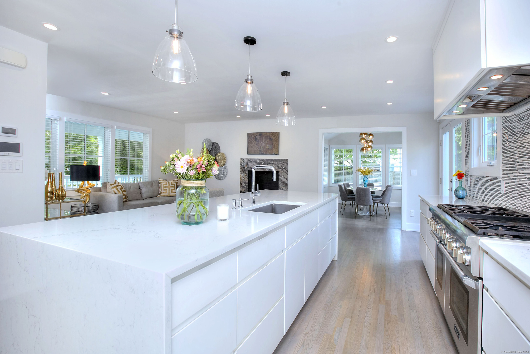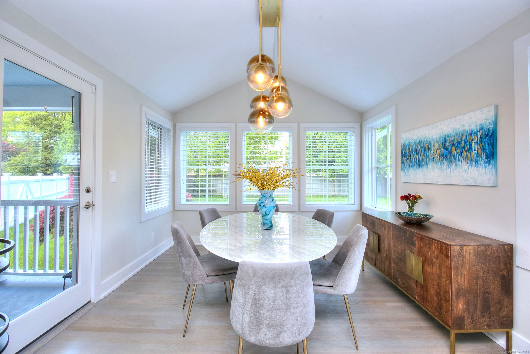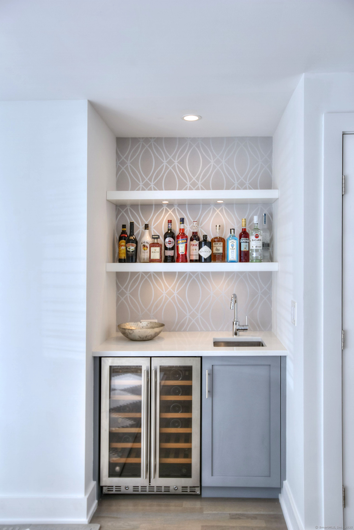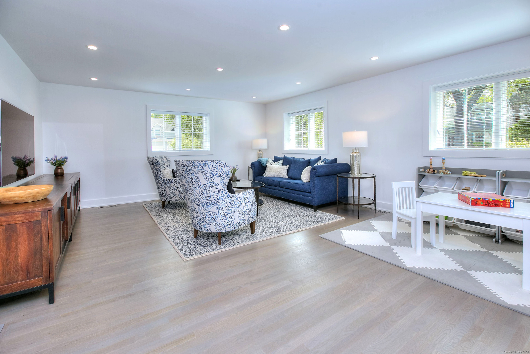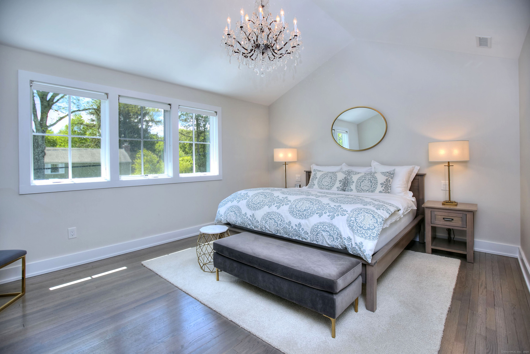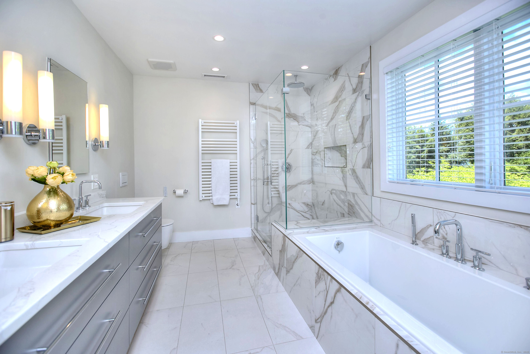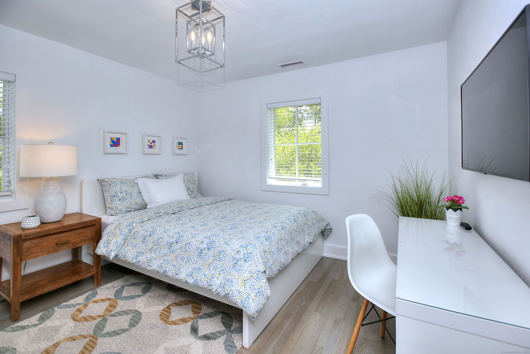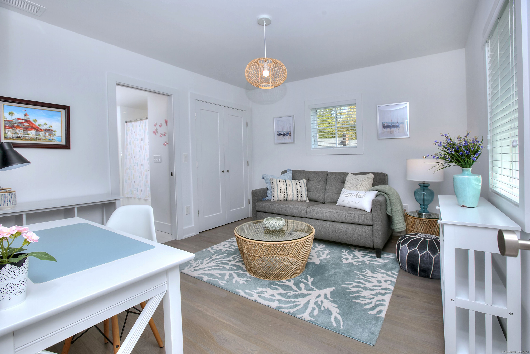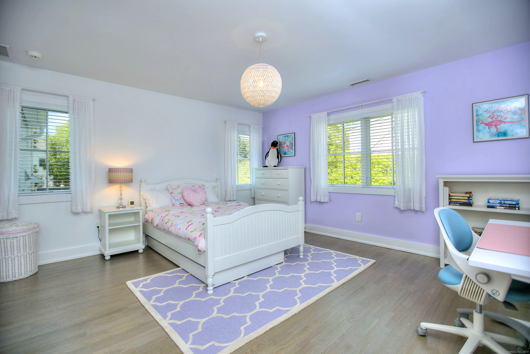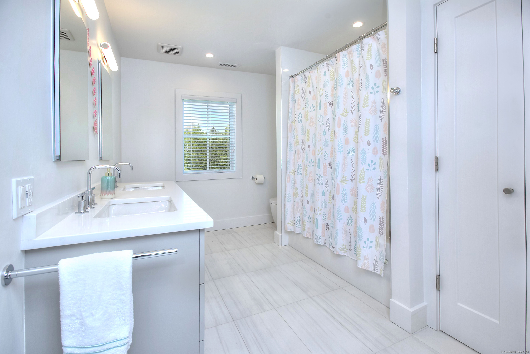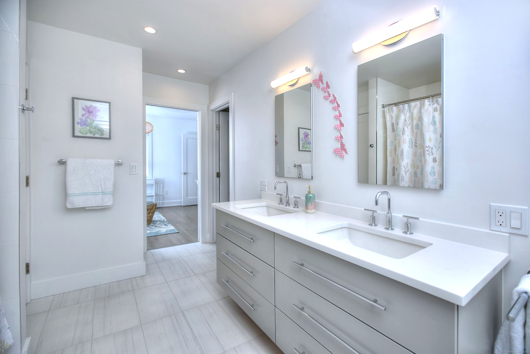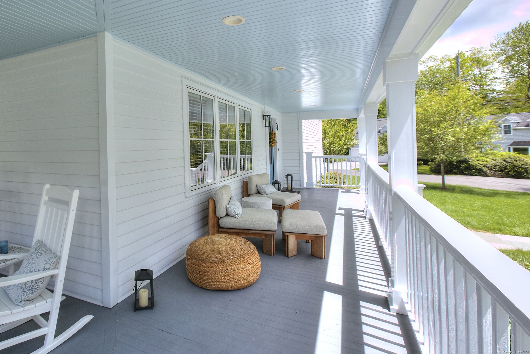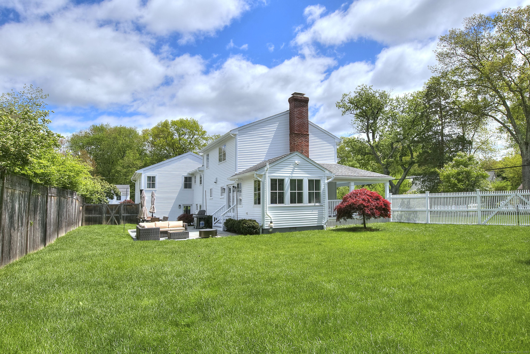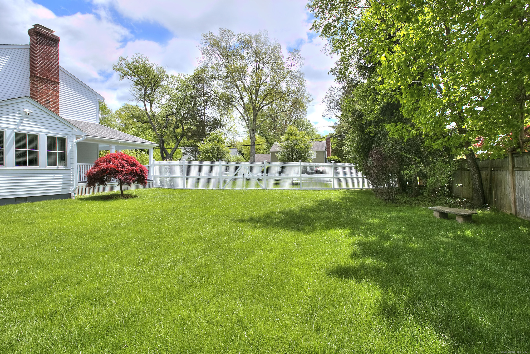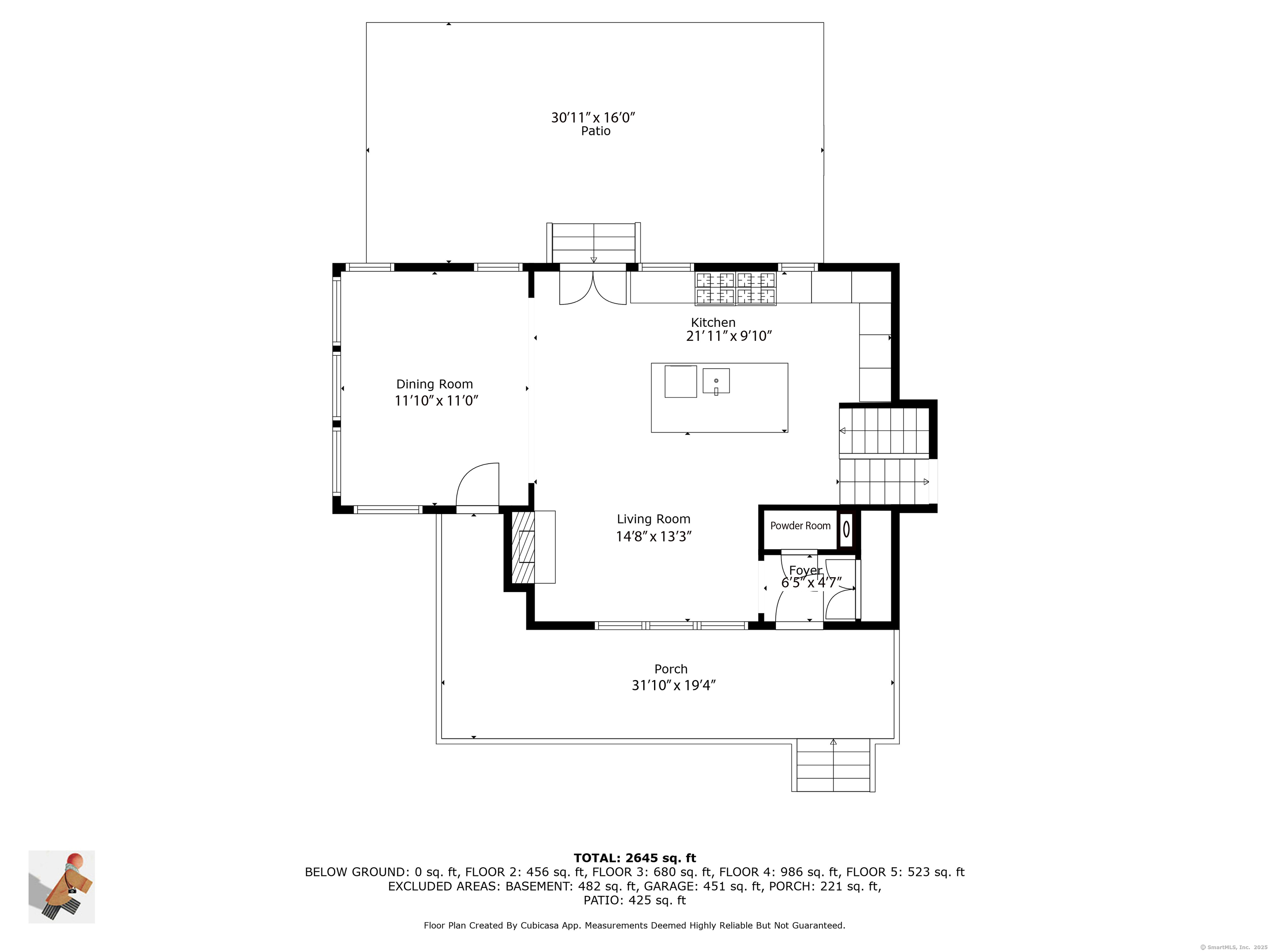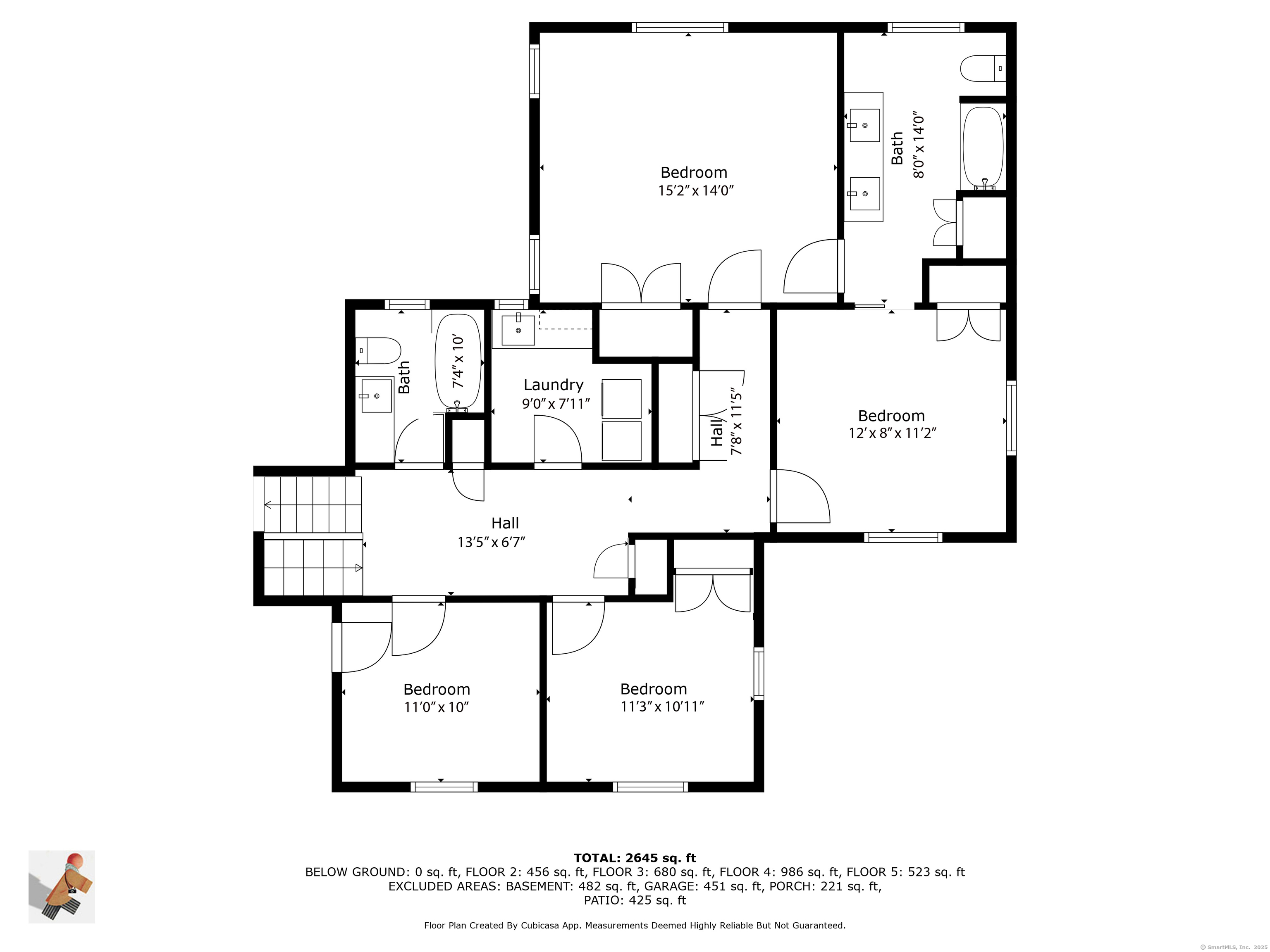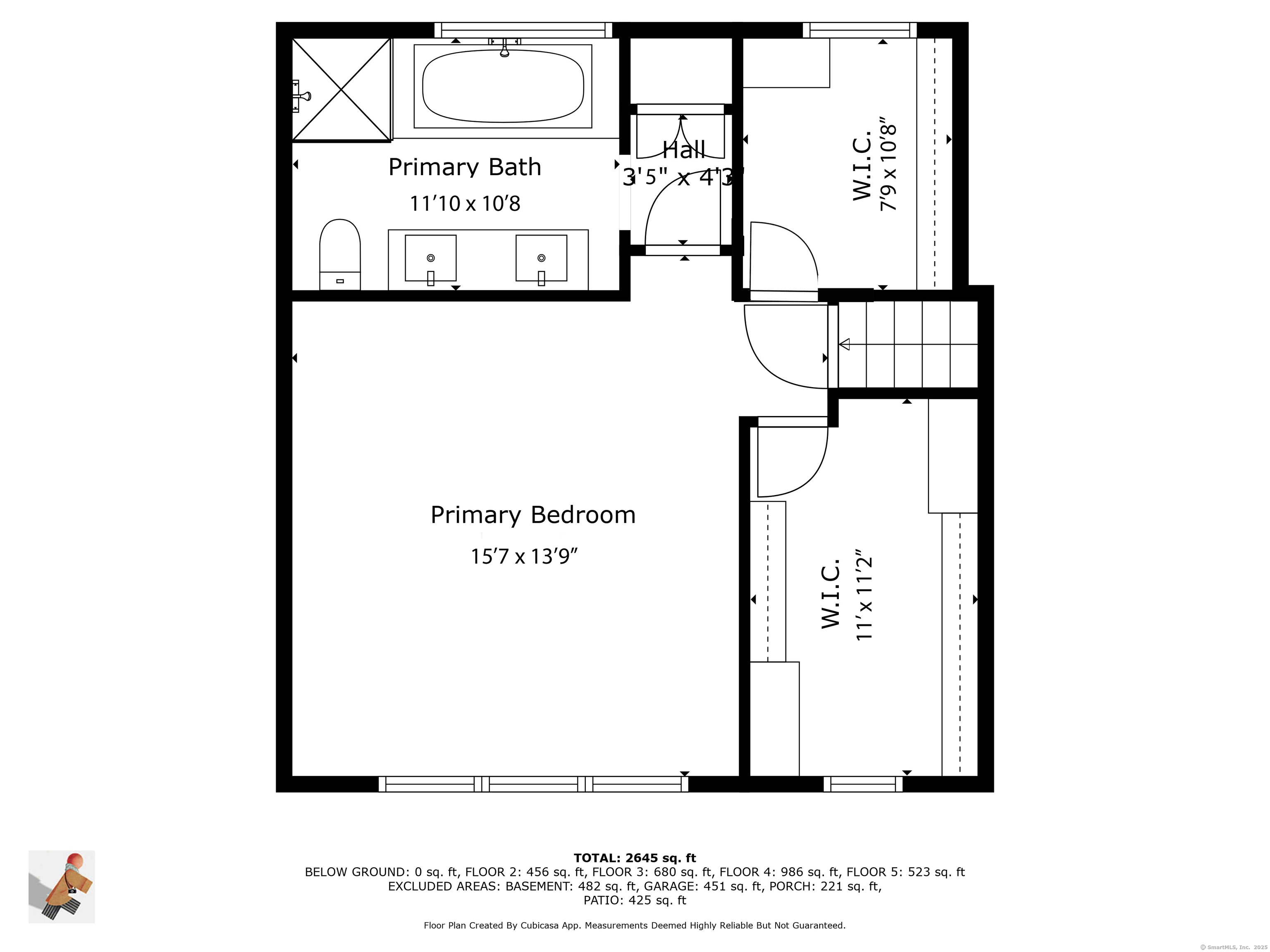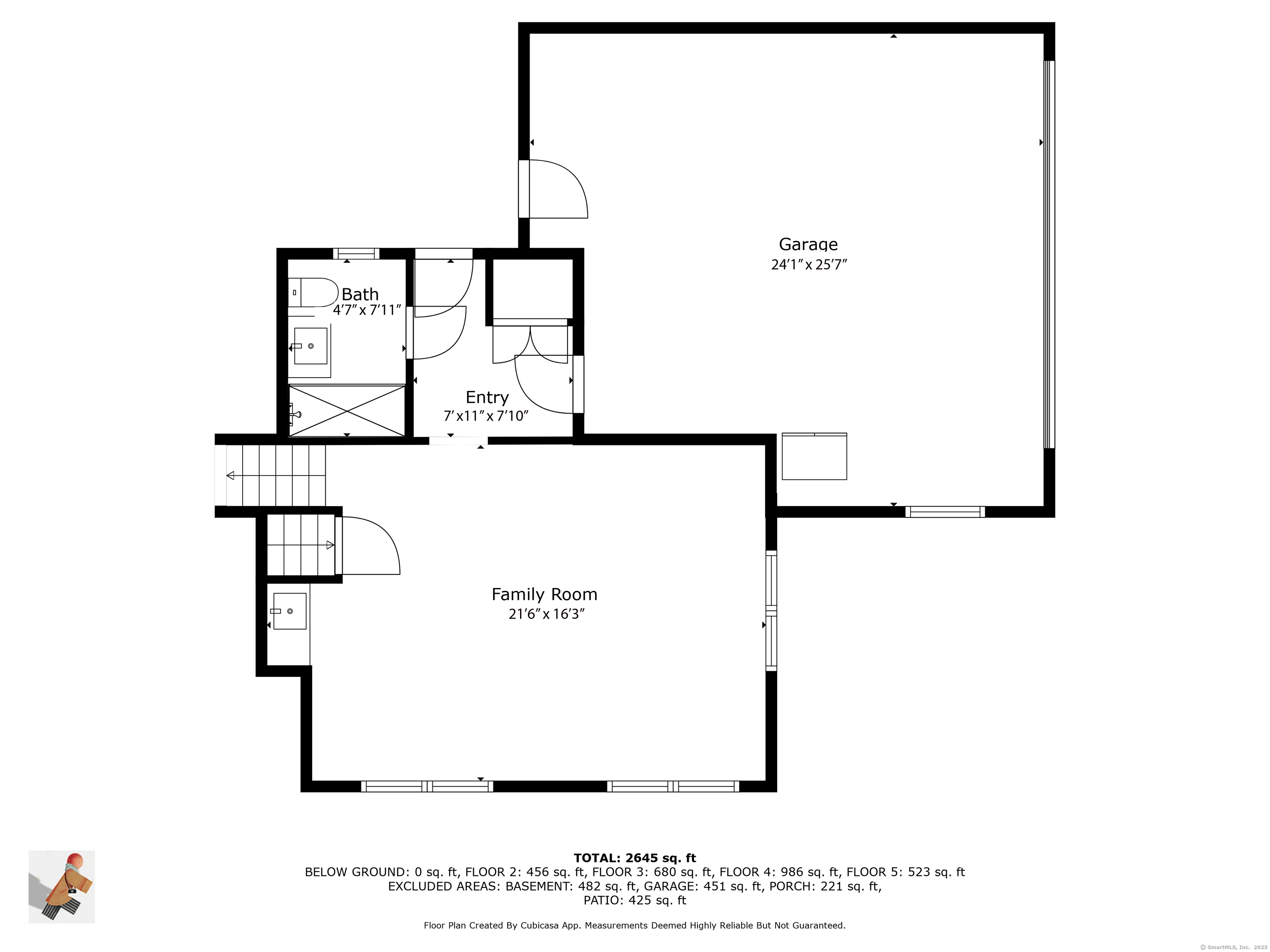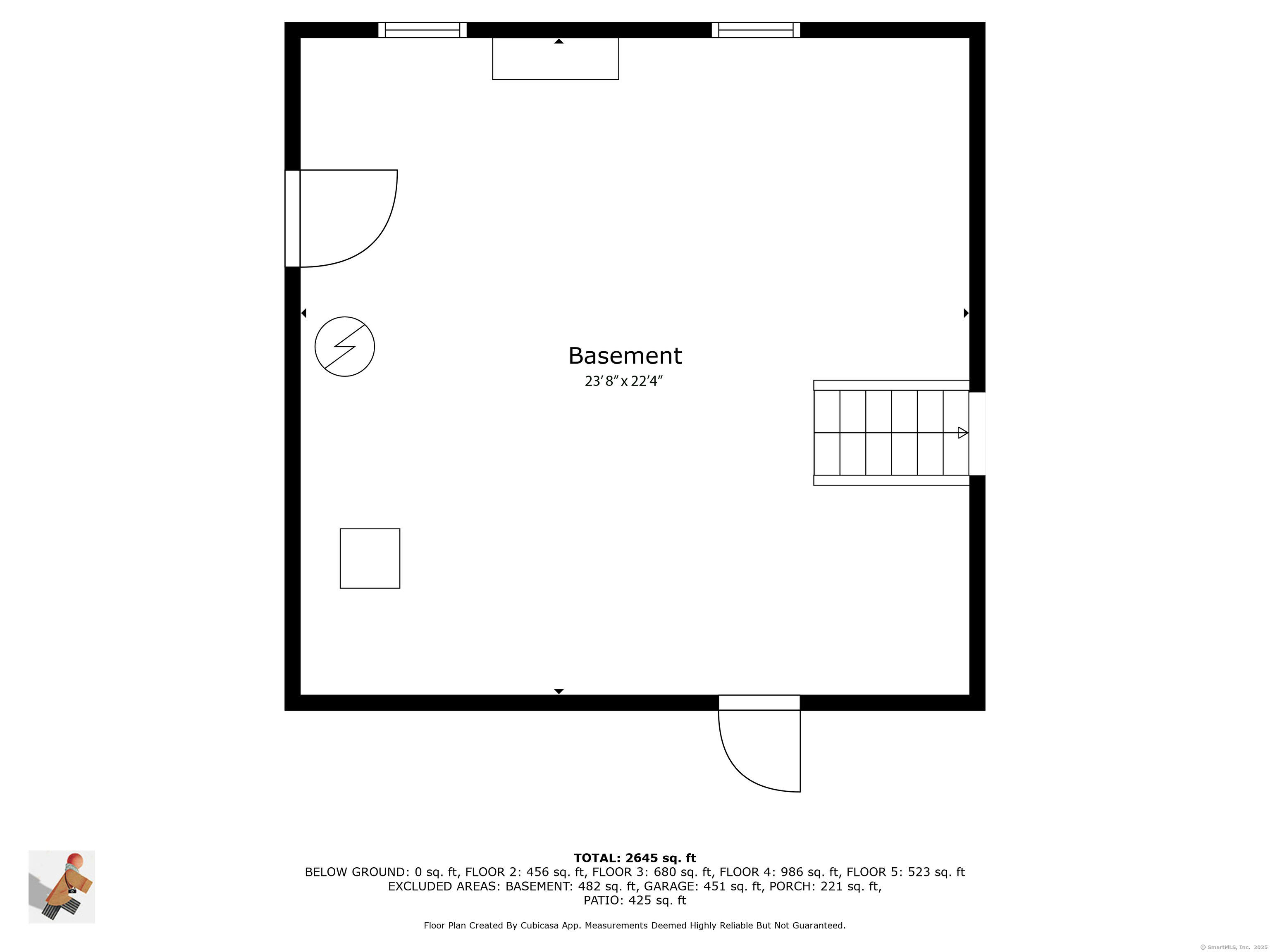More about this Property
If you are interested in more information or having a tour of this property with an experienced agent, please fill out this quick form and we will get back to you!
38 Tamarac Road, Westport CT 06880
Current Price: $2,249,000
 5 beds
5 beds  5 baths
5 baths  2976 sq. ft
2976 sq. ft
Last Update: 6/21/2025
Property Type: Single Family For Sale
Discover this beautifully remodeled 5-bedroom, 4.5-bath home in one of Westports most sought-after walk-to-town neighborhoods. Set on a level third-of-an-acre of professionally landscaped property, this move-in ready gem offers the perfect blend of classic charm and modern style. Inside, a bright open floor plan showcases high-end finishes throughout, including a stunning chefs kitchen, elegant bathrooms, and spacious living and dining areas designed for todays lifestyle. The sun-drenched family room and seamless indoor-outdoor flow make entertaining effortless year-round. Thoughtfully updated with comfort and functionality in mind, this home is a rare opportunity to enjoy turnkey living just minutes from downtown, top-rated schools, the beach and the train.
*Closing preferred August 11, 2025 * Field card does not reflect updated floorplan, square footage or bedroom/bathroom count, seller does have C.O.
Evergreen parkway to Tamarac
MLS #: 24095608
Style: Colonial,Split Level
Color: White
Total Rooms:
Bedrooms: 5
Bathrooms: 5
Acres: 0.33
Year Built: 1950 (Public Records)
New Construction: No/Resale
Home Warranty Offered:
Property Tax: $17,380
Zoning: A
Mil Rate:
Assessed Value: $933,400
Potential Short Sale:
Square Footage: Estimated HEATED Sq.Ft. above grade is 2976; below grade sq feet total is ; total sq ft is 2976
| Appliances Incl.: | Gas Range,Microwave,Refrigerator,Freezer,Dishwasher,Washer,Dryer,Wine Chiller |
| Laundry Location & Info: | Upper Level upper |
| Fireplaces: | 1 |
| Interior Features: | Auto Garage Door Opener,Open Floor Plan,Security System |
| Home Automation: | Lighting,Lock(s),Security System,Thermostat(s) |
| Basement Desc.: | Partial |
| Exterior Siding: | Clapboard |
| Exterior Features: | Porch,Underground Sprinkler,Patio |
| Foundation: | Concrete |
| Roof: | Asphalt Shingle |
| Parking Spaces: | 2 |
| Garage/Parking Type: | Attached Garage |
| Swimming Pool: | 0 |
| Waterfront Feat.: | Beach Rights |
| Lot Description: | Fence - Full,Level Lot |
| In Flood Zone: | 0 |
| Occupied: | Owner |
Hot Water System
Heat Type:
Fueled By: Hot Water.
Cooling: Central Air
Fuel Tank Location:
Water Service: Public Water Connected
Sewage System: Septic
Elementary: Saugatuck
Intermediate:
Middle: Bedford
High School: Staples
Current List Price: $2,249,000
Original List Price: $2,249,000
DOM: 9
Listing Date: 5/14/2025
Last Updated: 5/23/2025 7:04:37 PM
List Agent Name: Jen Kass
List Office Name: Higgins Group Bedford Square
