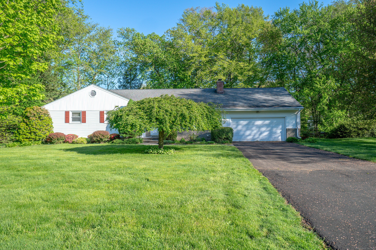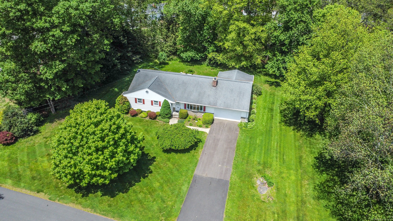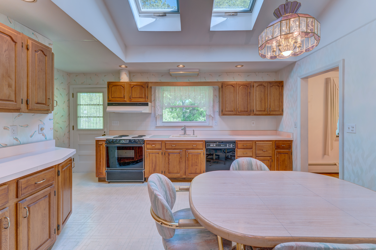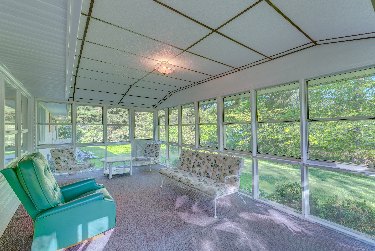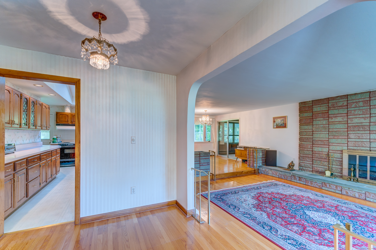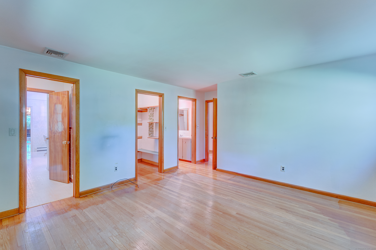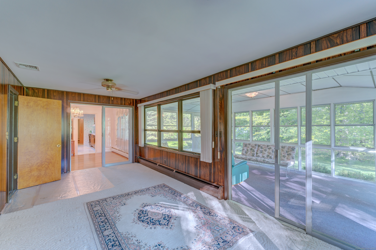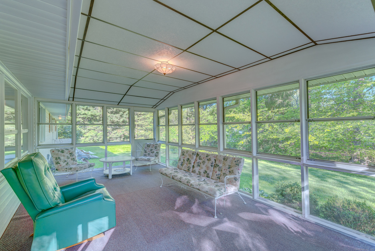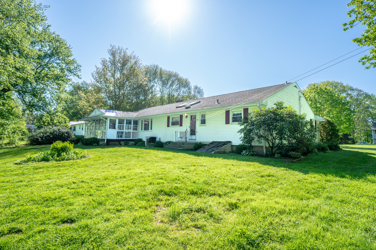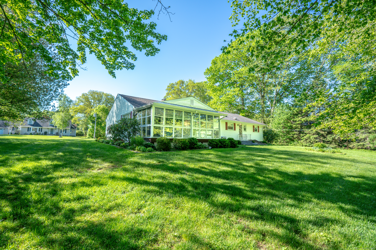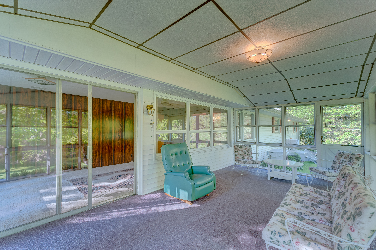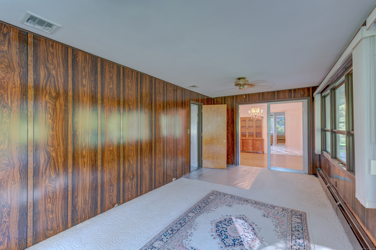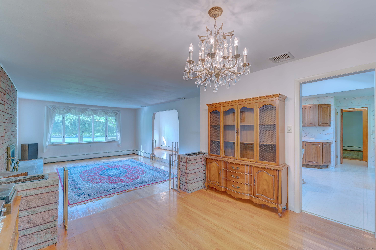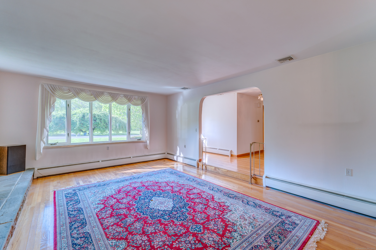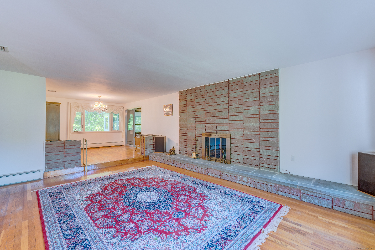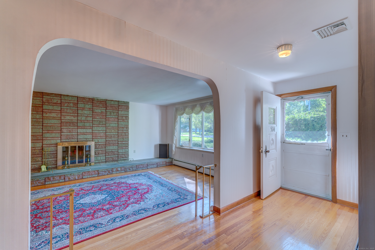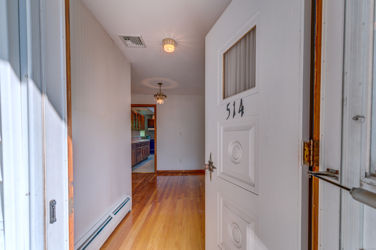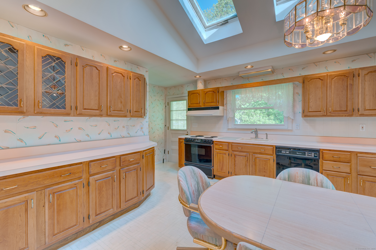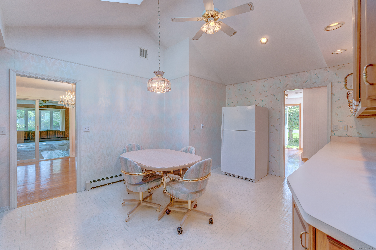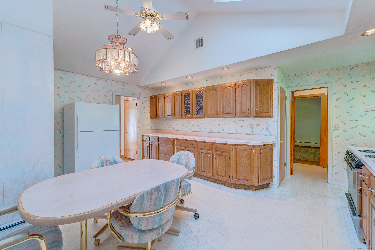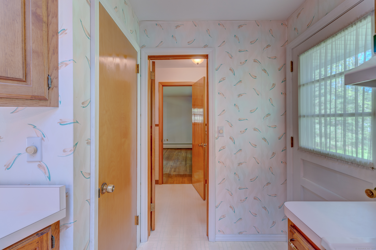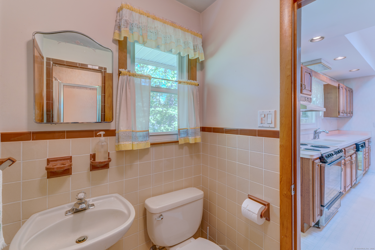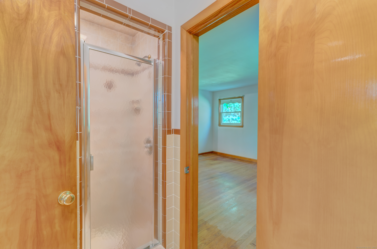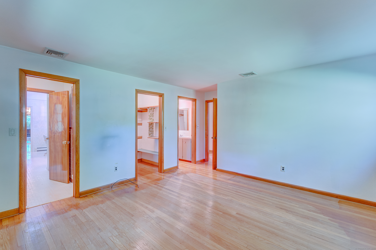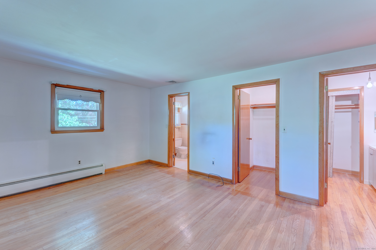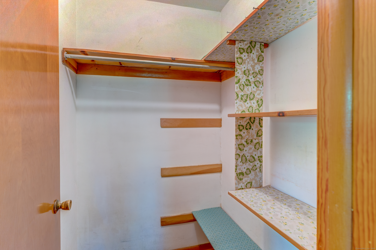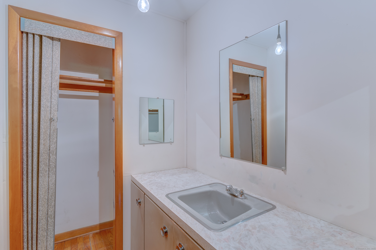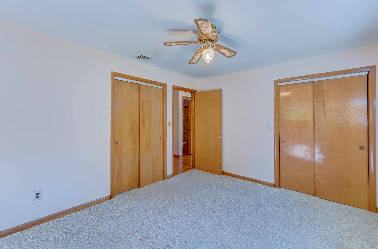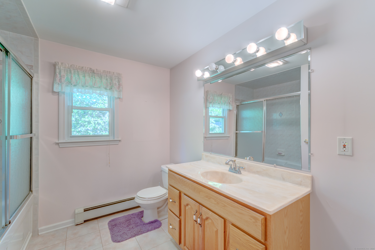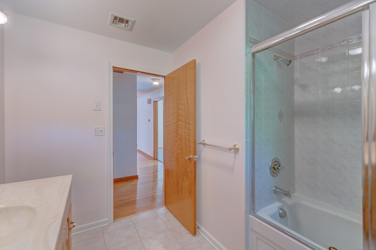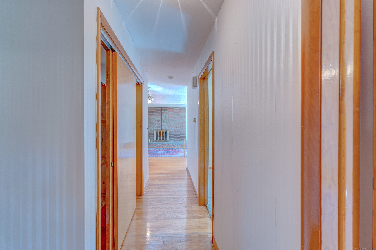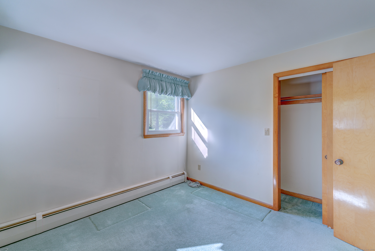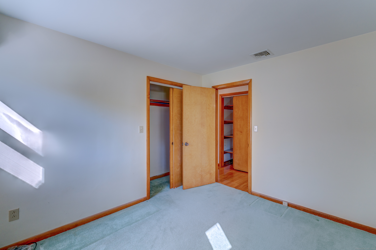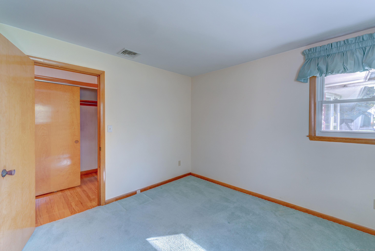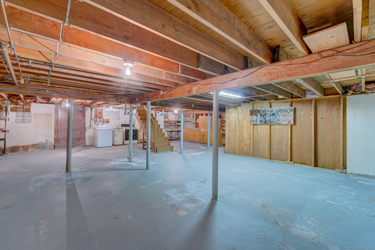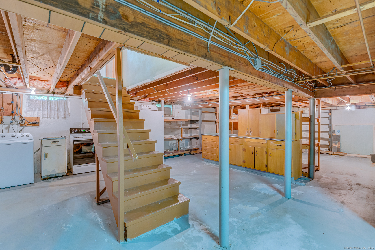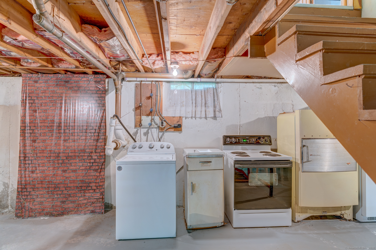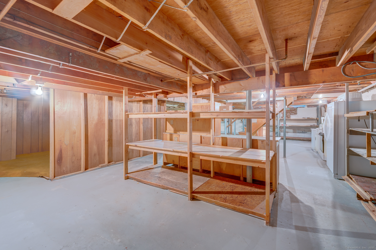More about this Property
If you are interested in more information or having a tour of this property with an experienced agent, please fill out this quick form and we will get back to you!
514 Carriage Drive, Orange CT 06477
Current Price: $529,000
 3 beds
3 beds  2 baths
2 baths  1934 sq. ft
1934 sq. ft
Last Update: 6/4/2025
Property Type: Single Family For Sale
Welcome to 514 Carriage Drive - a bright and spacious ranch-style home nestled on a peaceful, tree-lined street in the heart of Orange! This well-maintained 3 bedroom, 2 full bath home offers comfort, charm, and incredible potential, all set on a beautifully lot. Step into the expansive living and dining room where natural light floods through oversized windows, creating a warm and inviting atmosphere. The kitchen is a standout with vaulted ceilings and skylights, classic wood cabinetry, and ample counter space-perfect for daily living and entertaining alike. The primary suite features a large walk-in closet, a private vanity dressing area with an additional closet, and direct access to the main bathroom. The layout is ideal for modern living with a seamless flow from room to room. A true highlight is the sun-soaked three-season porch, surrounded by walls of windows overlooking the serene backyard. The full basement offers exceptional storage and includes laundry hookups, a workshop area, and space ready to be transformed into a home gym, rec room, or office. Central heating and cooling, generous closet space, and two-car attached garage, Quiet neighborhood near top-rated Peck Place Elementary School. This is an estate sale and is being sold AS-IS-a fantastic opportunity for a buyer looking to bring their own updates to a well-loved home in a sought-after location.
Use GPS
MLS #: 24095606
Style: Ranch
Color:
Total Rooms:
Bedrooms: 3
Bathrooms: 2
Acres: 0.69
Year Built: 1959 (Public Records)
New Construction: No/Resale
Home Warranty Offered:
Property Tax: $10,242
Zoning: Reside
Mil Rate:
Assessed Value: $330,400
Potential Short Sale:
Square Footage: Estimated HEATED Sq.Ft. above grade is 1934; below grade sq feet total is ; total sq ft is 1934
| Appliances Incl.: | Convection Range,Refrigerator,Dishwasher,Washer,Dryer |
| Laundry Location & Info: | Lower Level |
| Fireplaces: | 1 |
| Basement Desc.: | Full |
| Exterior Siding: | Vinyl Siding |
| Foundation: | Concrete |
| Roof: | Asphalt Shingle |
| Parking Spaces: | 2 |
| Garage/Parking Type: | Attached Garage |
| Swimming Pool: | 0 |
| Waterfront Feat.: | Not Applicable |
| Lot Description: | Level Lot |
| Occupied: | Vacant |
Hot Water System
Heat Type:
Fueled By: Hot Water.
Cooling: Central Air
Fuel Tank Location: In Basement
Water Service: Public Water Connected
Sewage System: Septic
Elementary: Peck Place
Intermediate:
Middle:
High School: Amity Regional
Current List Price: $529,000
Original List Price: $529,000
DOM: 17
Listing Date: 5/18/2025
Last Updated: 5/29/2025 6:50:47 PM
List Agent Name: Matthew Nicefaro
List Office Name: Farnam Realty Group

