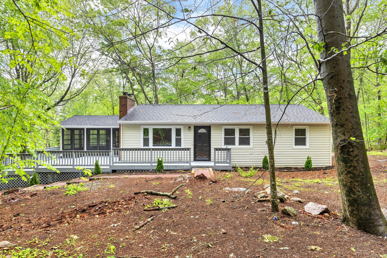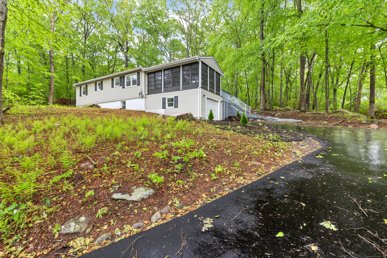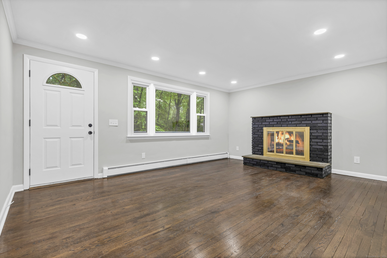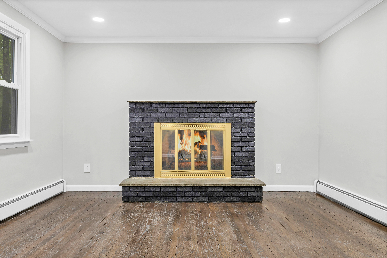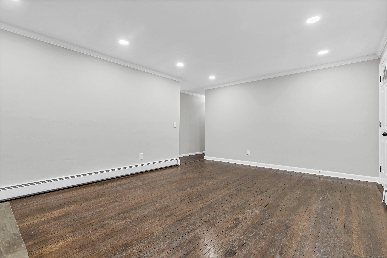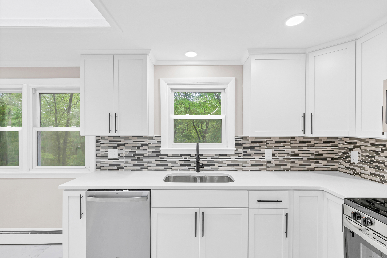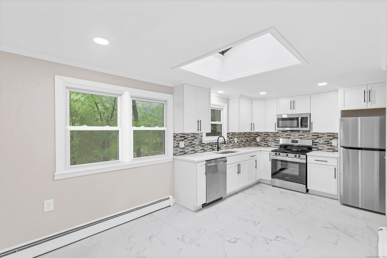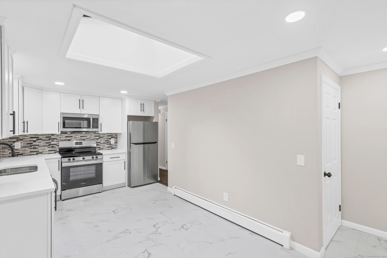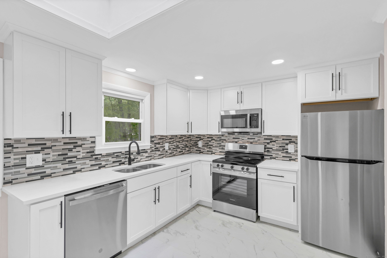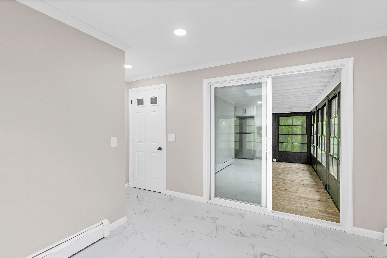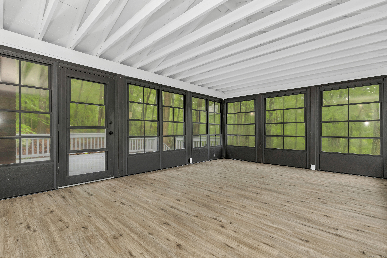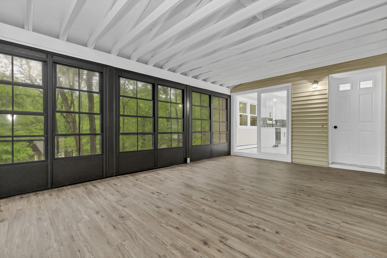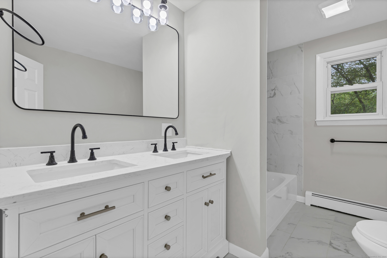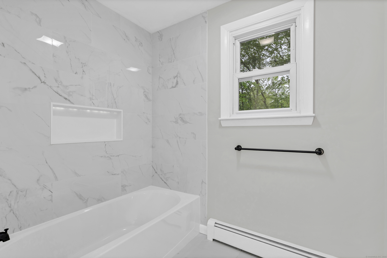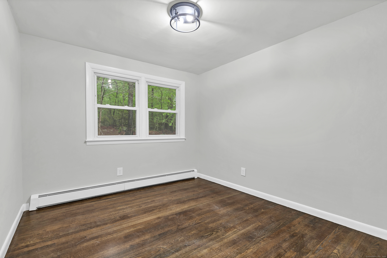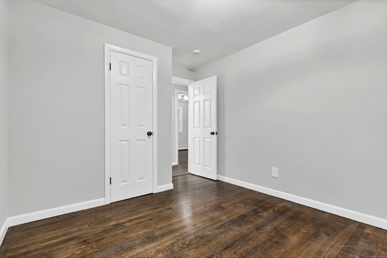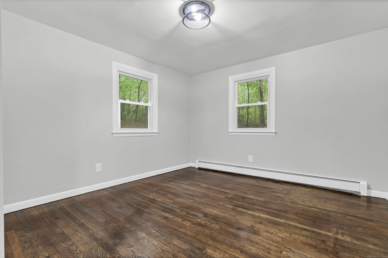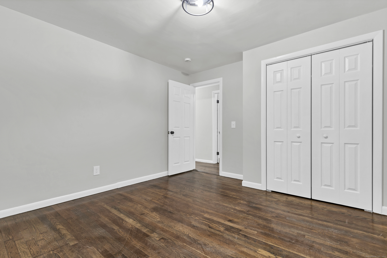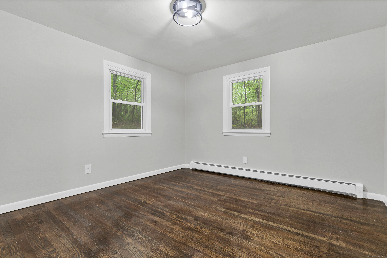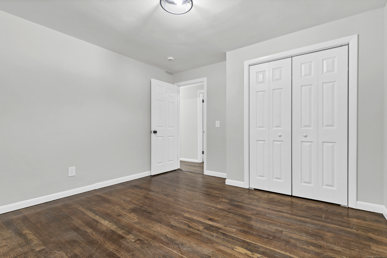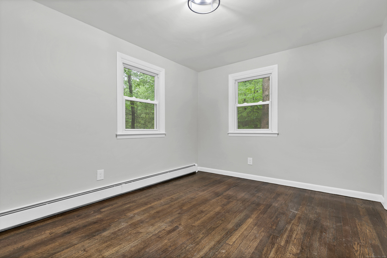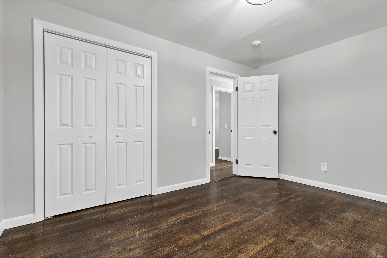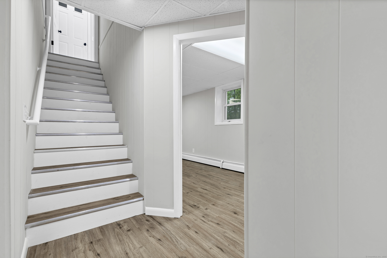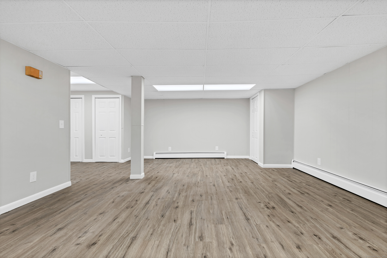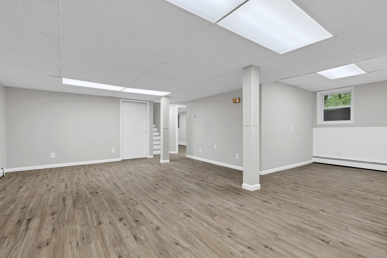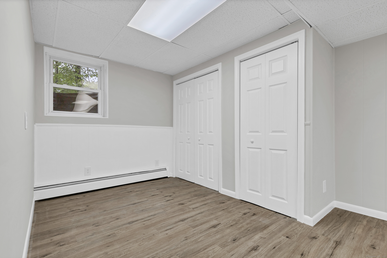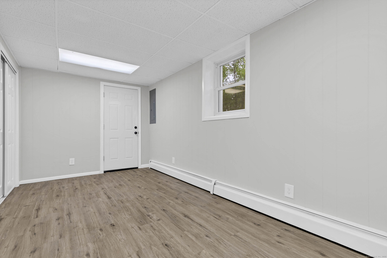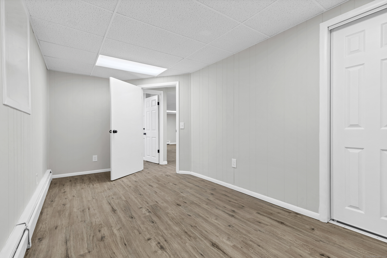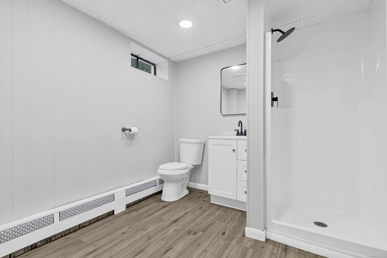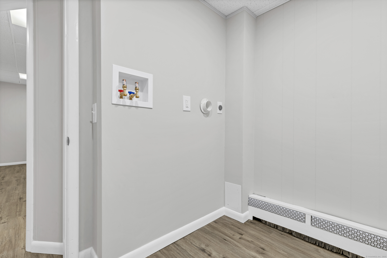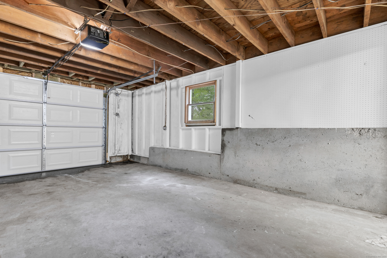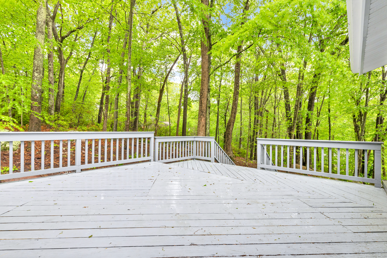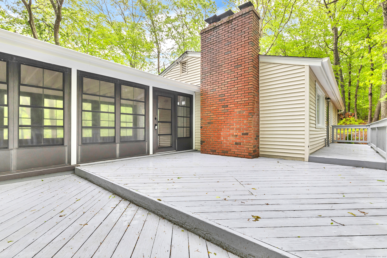More about this Property
If you are interested in more information or having a tour of this property with an experienced agent, please fill out this quick form and we will get back to you!
34 Terry Road, Ledyard CT 06335
Current Price: $348,000
 3 beds
3 beds  2 baths
2 baths  1890 sq. ft
1890 sq. ft
Last Update: 6/24/2025
Property Type: Single Family For Sale
Step into this beautifully renovated 3-bedroom, 2-bathroom ranch on a peaceful lot. Enjoy hardwood floors throughout, tile in the kitchen and baths, and sleek black-finished fixtures. The kitchen features new white shaker cabinets, quartz countertops, and recessed lighting creating a bright, inviting space for cooking and gathering. Relax in the serene screened-in porch, perfect for quiet mornings and summer nights. The heated lower level is ideal for movie nights or unwinding in comfort. Benefit from a brand-new roof and newly paved driveway. A spacious wrap-around deck adds the perfect spot for entertaining. Conveniently located near the Subbase, Electric Boat, Mohegan Sun, and Backus Hospital. This move-in-ready gem wont last-schedule your showing today!
All City permits (building, electrical, and plumbing) sign offs will be issued prior to closing.
GPS
MLS #: 24095599
Style: Ranch
Color:
Total Rooms:
Bedrooms: 3
Bathrooms: 2
Acres: 1.28
Year Built: 1960 (Public Records)
New Construction: No/Resale
Home Warranty Offered:
Property Tax: $4,717
Zoning: R40
Mil Rate:
Assessed Value: $133,980
Potential Short Sale:
Square Footage: Estimated HEATED Sq.Ft. above grade is 1080; below grade sq feet total is 810; total sq ft is 1890
| Appliances Incl.: | Electric Range,Microwave,Refrigerator,Dishwasher |
| Laundry Location & Info: | Lower Level Basement |
| Fireplaces: | 1 |
| Basement Desc.: | Full |
| Exterior Siding: | Vinyl Siding |
| Exterior Features: | Porch-Screened,Porch-Enclosed,Porch,Deck |
| Foundation: | Concrete |
| Roof: | Asphalt Shingle |
| Parking Spaces: | 2 |
| Garage/Parking Type: | Attached Garage |
| Swimming Pool: | 0 |
| Waterfront Feat.: | Not Applicable |
| Lot Description: | N/A |
| Occupied: | Vacant |
Hot Water System
Heat Type:
Fueled By: Hot Water.
Cooling: Window Unit
Fuel Tank Location: In Basement
Water Service: Private Well
Sewage System: Septic
Elementary: Per Board of Ed
Intermediate:
Middle:
High School: Per Board of Ed
Current List Price: $348,000
Original List Price: $348,000
DOM: 4
Listing Date: 5/23/2025
Last Updated: 5/28/2025 2:58:54 PM
List Agent Name: Ruben Vallejo
List Office Name: Golden Ribbon Realty
