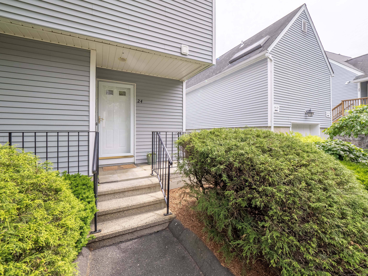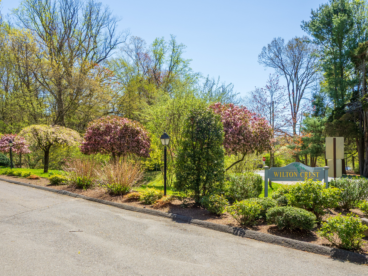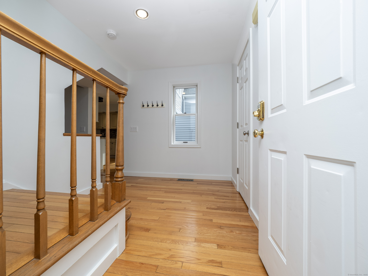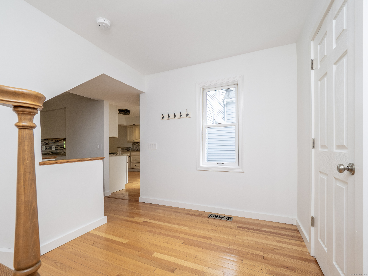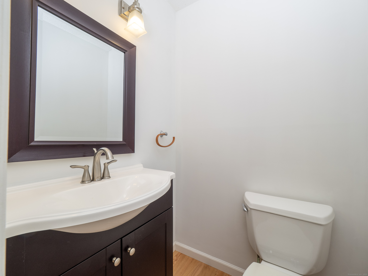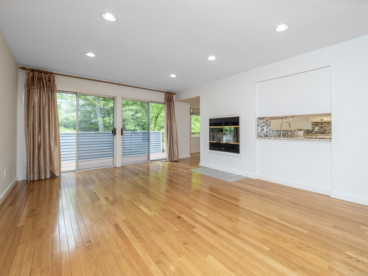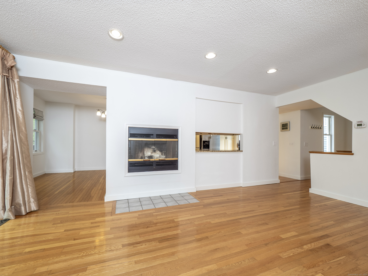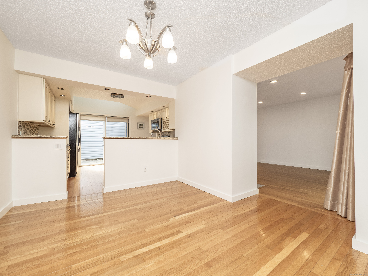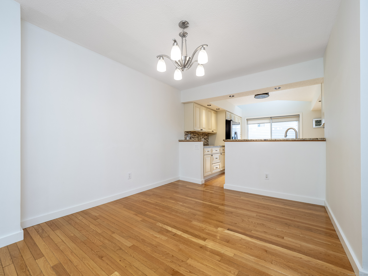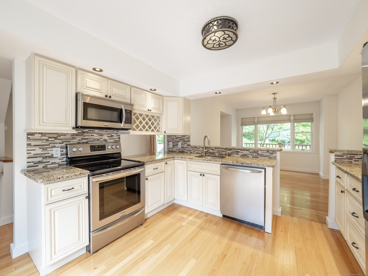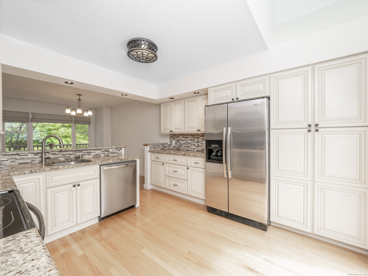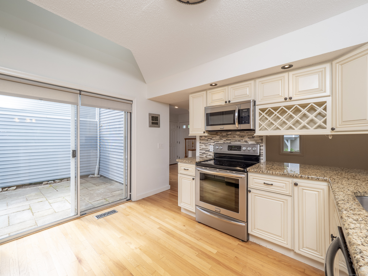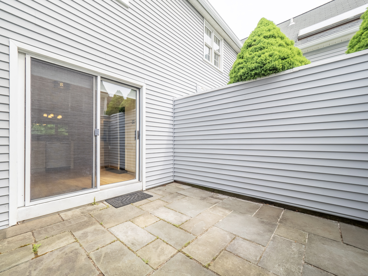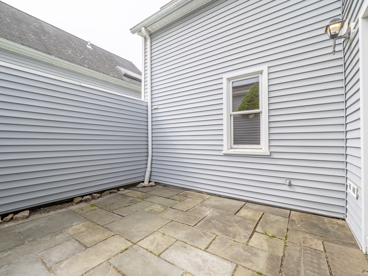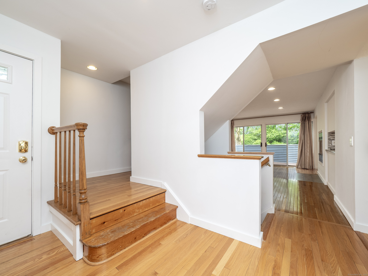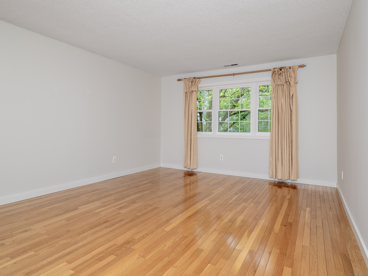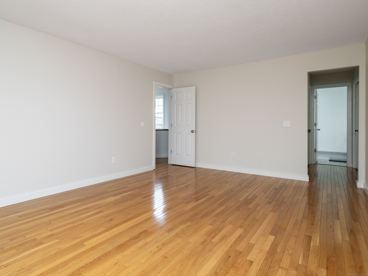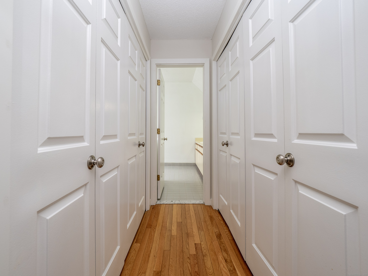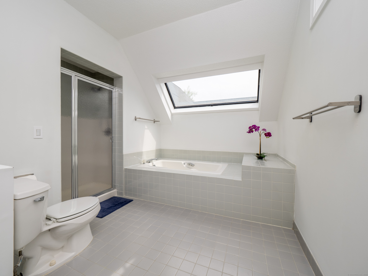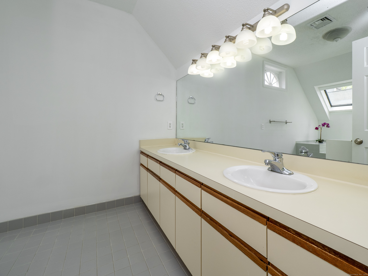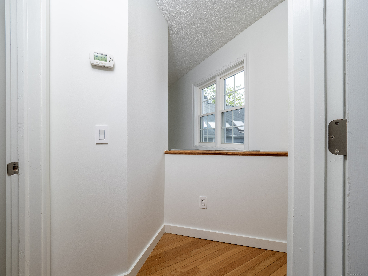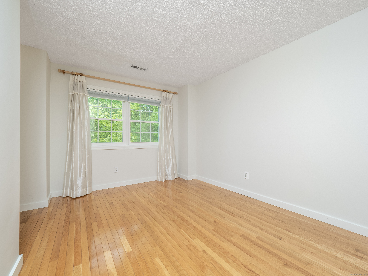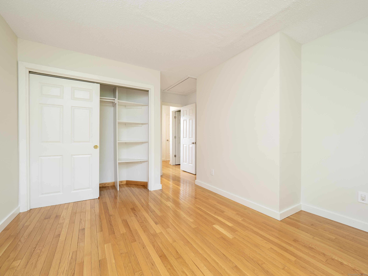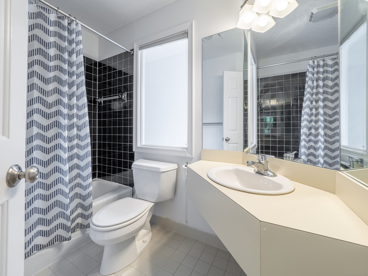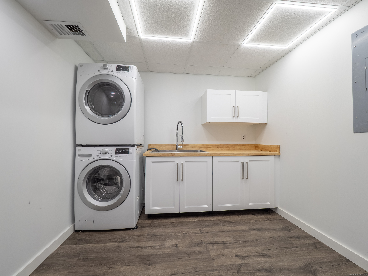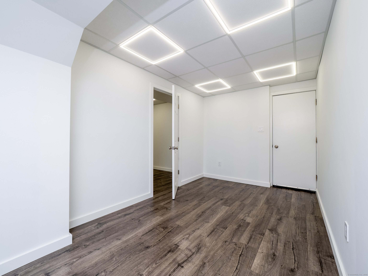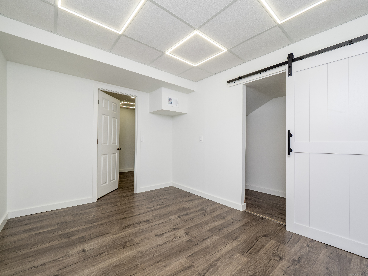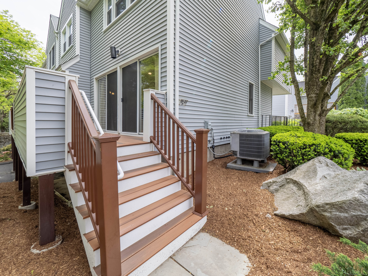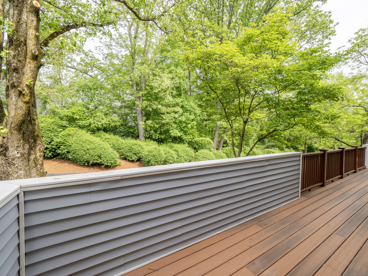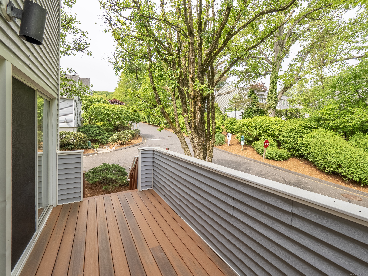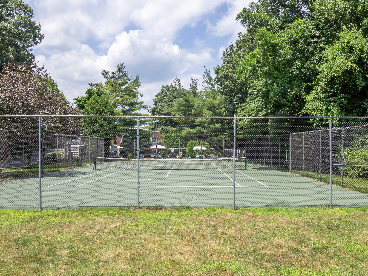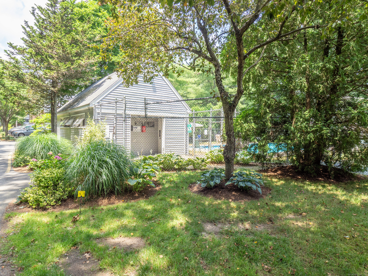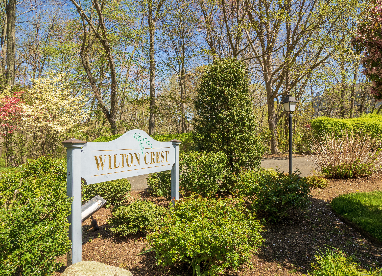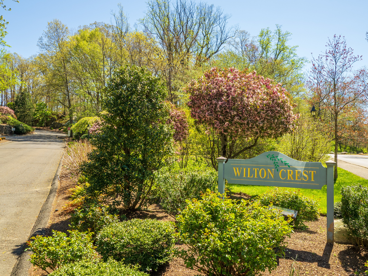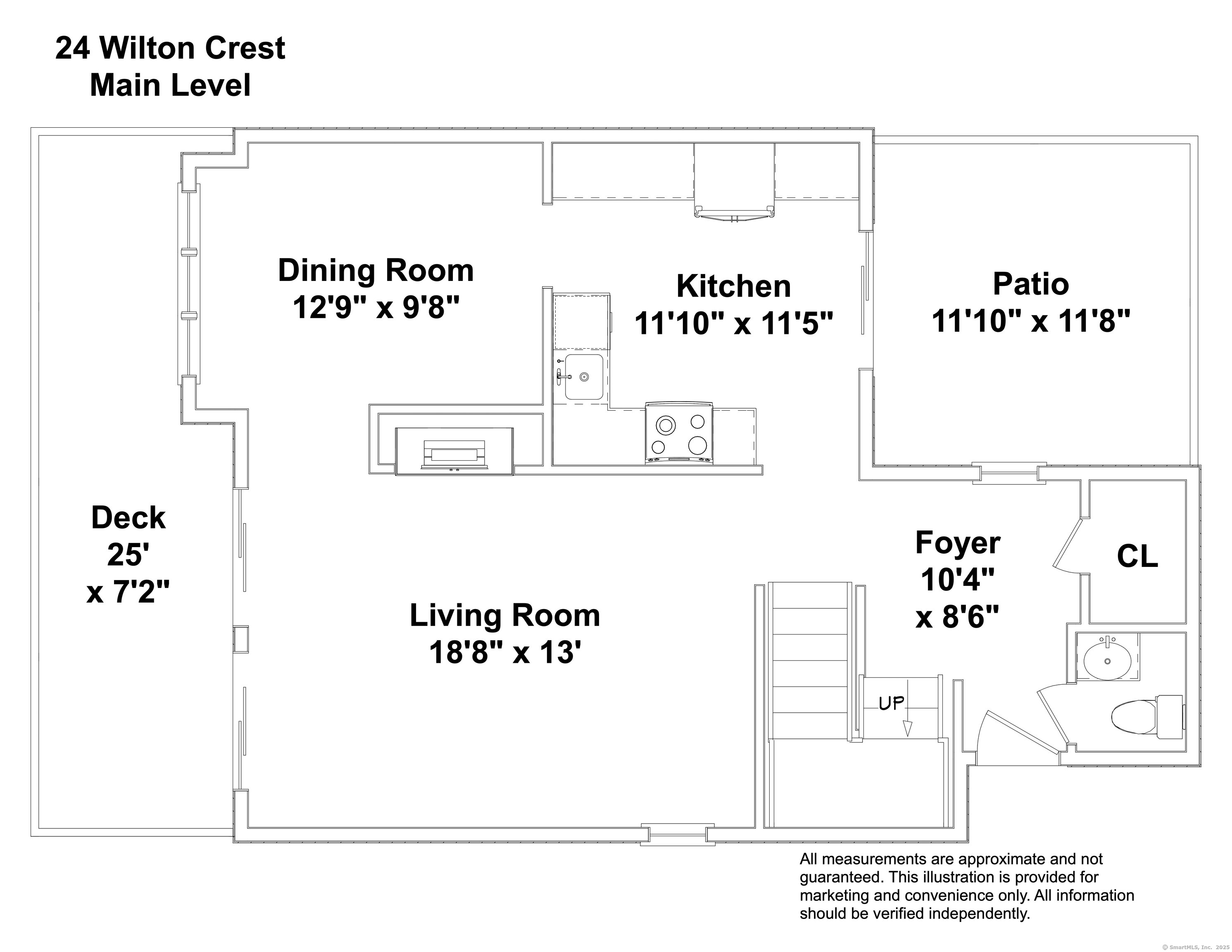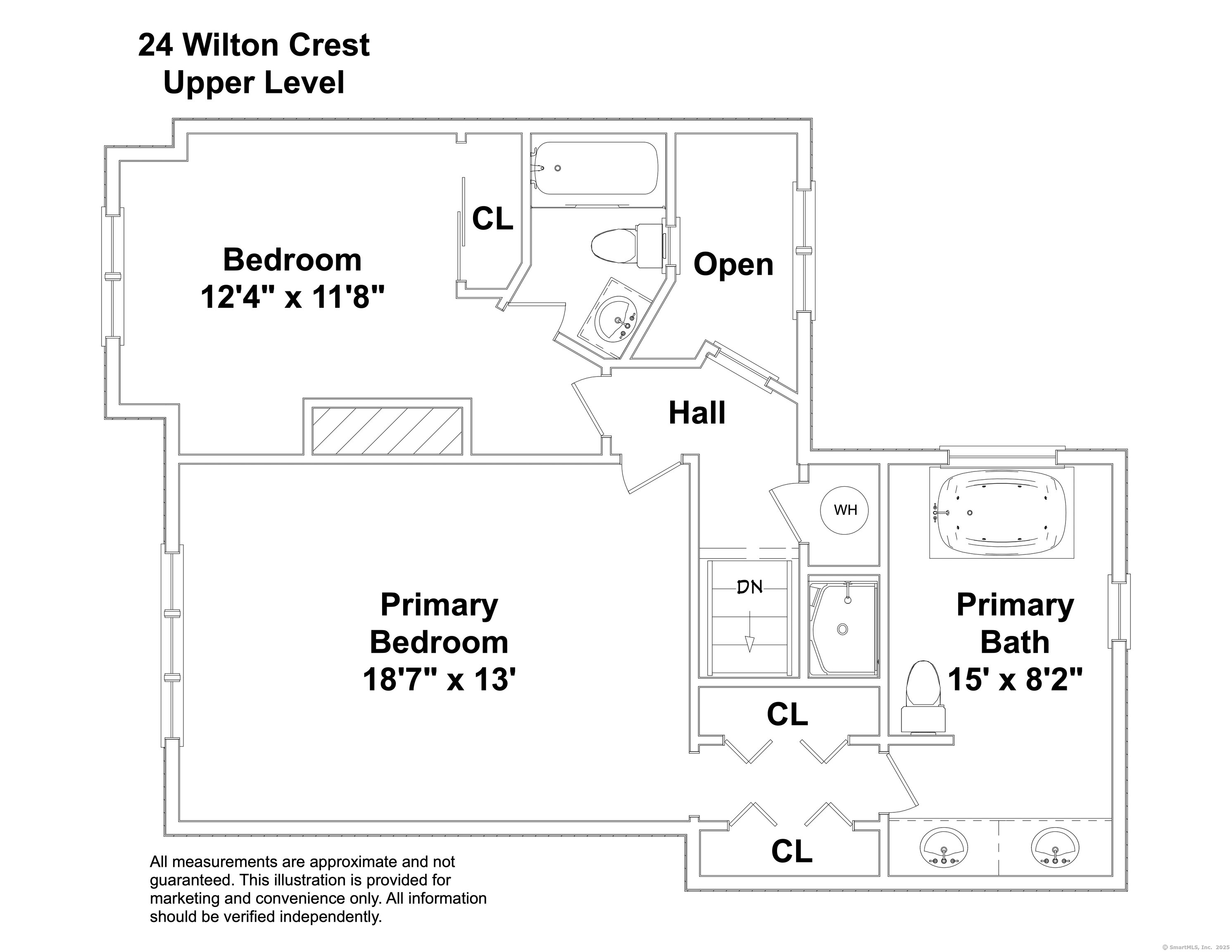More about this Property
If you are interested in more information or having a tour of this property with an experienced agent, please fill out this quick form and we will get back to you!
24 Wilton Crest, Wilton CT 06897
Current Price: $615,000
 2 beds
2 beds  3 baths
3 baths  1284 sq. ft
1284 sq. ft
Last Update: 6/2/2025
Property Type: Condo/Co-Op For Sale
A Private and Spacious End Unit Townhouse in desirable Wilton Crest awaits the next lucky owners. Beautiful renovated kitchen with stainless steel appliances and granite counters with sliders leading out to patio is ideal for entertaining. Large living room with fireplace, hardwood floors and sliders with access to deck is truly inviting. Light-filled dining room, foyer, powder room and walk-in closet complete the first floor. Upstairs you will find the spacious Primary Bedroom suite with lots of closet space and ensuite bathroom along with another ensuite bedroom. Hardwood floors throughout. The FABULOUS 650 sq. ft lower level has a custom-built laundry room with shelves and sink as well as an area for recreation, separate office space and extra storage. This immaculate home, in a quiet location surrounded by trees, is light and bright and offers many versatile living spaces. Walk to town for shopping, restaurants and dog walking and embrace the convenience and low maintenance lifestyle that Wilton Crest offers. Do not miss out on this incredible opportunity!
Wolfpit Road to Wilton Crest or River Road to Wilton Crest
MLS #: 24095595
Style: Townhouse
Color: Grey
Total Rooms:
Bedrooms: 2
Bathrooms: 3
Acres: 0
Year Built: 1987 (Public Records)
New Construction: No/Resale
Home Warranty Offered:
Property Tax: $9,086
Zoning: CRA10
Mil Rate:
Assessed Value: $379,540
Potential Short Sale:
Square Footage: Estimated HEATED Sq.Ft. above grade is 1284; below grade sq feet total is ; total sq ft is 1284
| Appliances Incl.: | Electric Range,Microwave,Refrigerator,Dishwasher,Washer,Dryer |
| Laundry Location & Info: | Lower Level Lower level with custom cabinets & sink |
| Fireplaces: | 1 |
| Energy Features: | Energy Star Rated |
| Interior Features: | Auto Garage Door Opener,Cable - Available |
| Energy Features: | Energy Star Rated |
| Basement Desc.: | Full,Storage,Fully Finished,Garage Access,Interior Access,Liveable Space |
| Exterior Siding: | Vinyl Siding |
| Exterior Features: | Tennis Court,Deck,Gutters,Lighting,Patio |
| Parking Spaces: | 1 |
| Garage/Parking Type: | Under House Garage |
| Swimming Pool: | 1 |
| Waterfront Feat.: | Not Applicable |
| Lot Description: | N/A |
| Nearby Amenities: | Commuter Bus,Health Club,Library,Medical Facilities,Public Transportation,Tennis Courts |
| In Flood Zone: | 1 |
| Occupied: | Vacant |
HOA Fee Amount 575
HOA Fee Frequency: Monthly
Association Amenities: Pool,Tennis Courts.
Association Fee Includes:
Hot Water System
Heat Type:
Fueled By: Baseboard,Hot Air,Zoned.
Cooling: Central Air
Fuel Tank Location:
Water Service: Public Water Connected
Sewage System: Public Sewer Connected
Elementary: Miller-Driscoll
Intermediate: Cider Mill
Middle: Middlebrook
High School: Wilton
Current List Price: $615,000
Original List Price: $615,000
DOM: 18
Listing Date: 5/15/2025
Last Updated: 5/23/2025 6:33:44 PM
List Agent Name: Katie Nugent
List Office Name: Berkshire Hathaway NE Prop.

