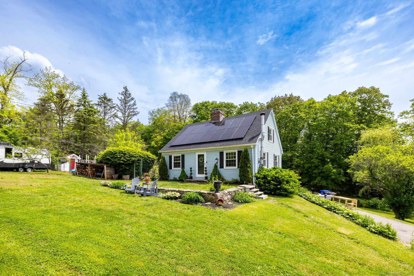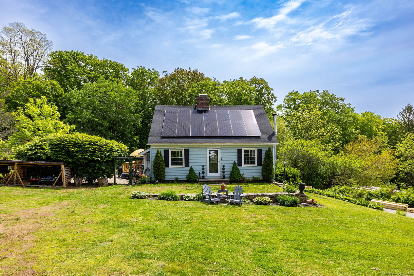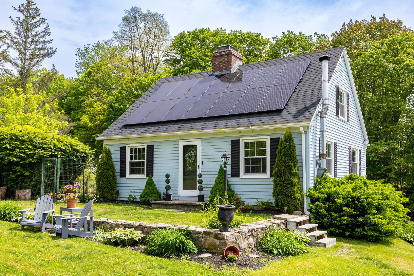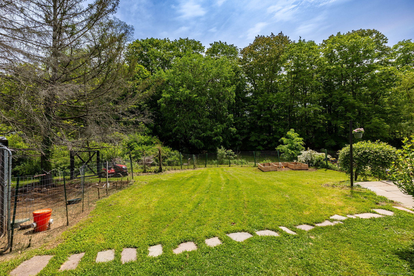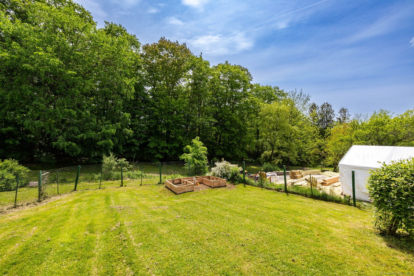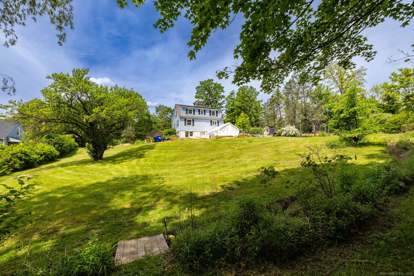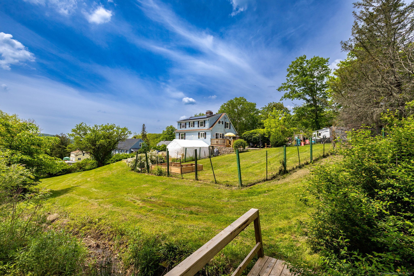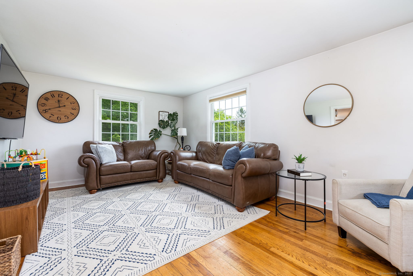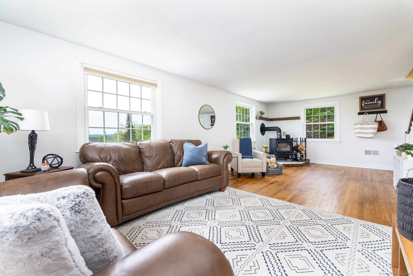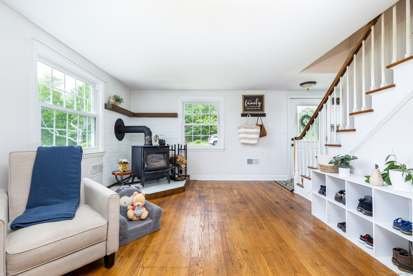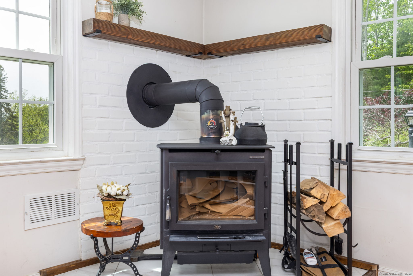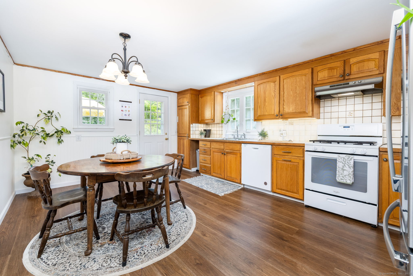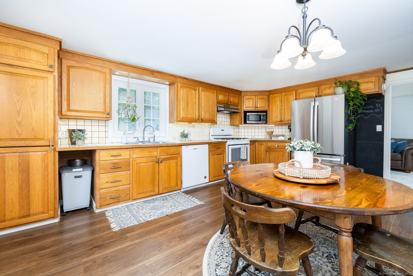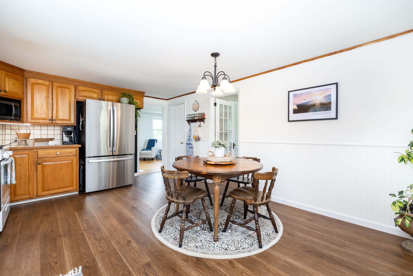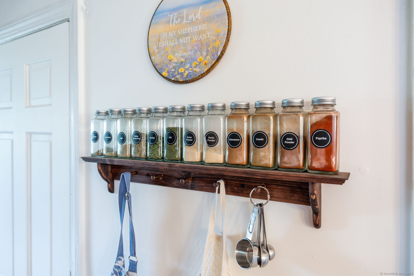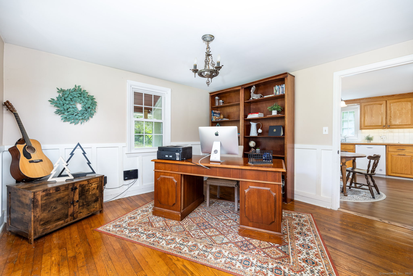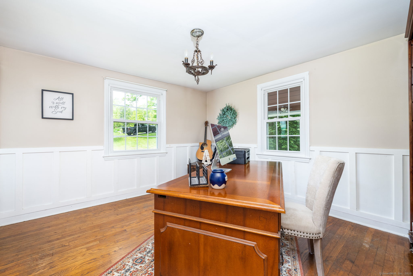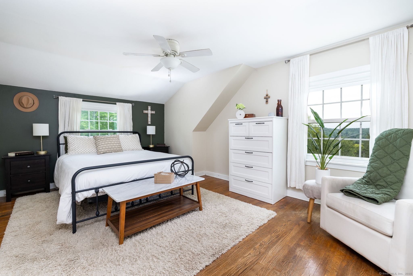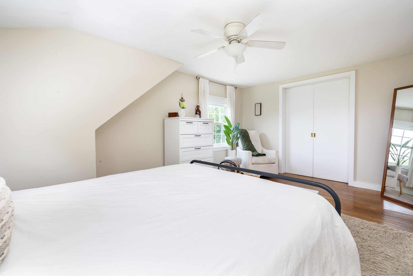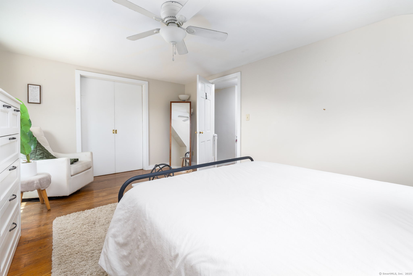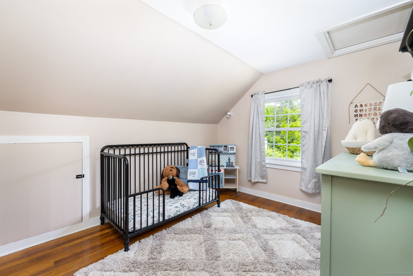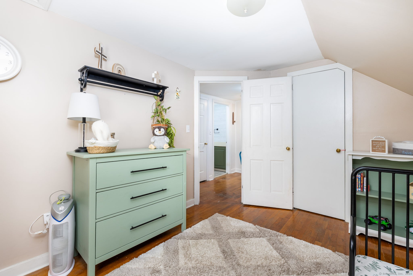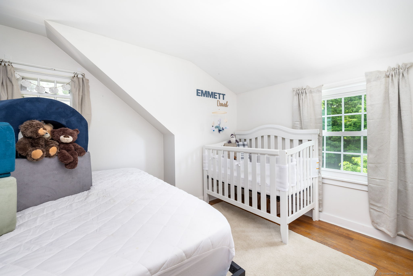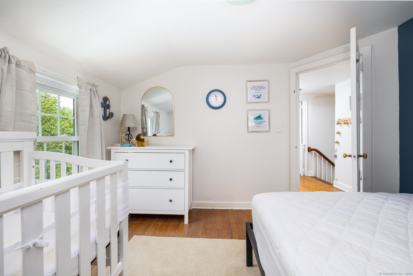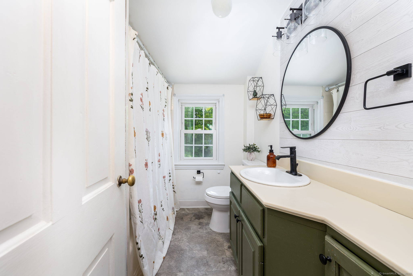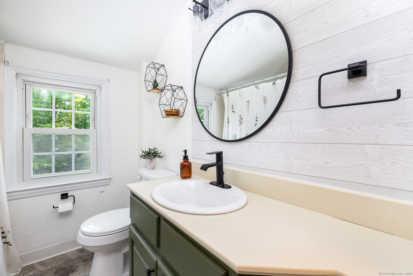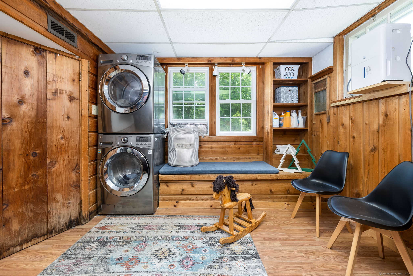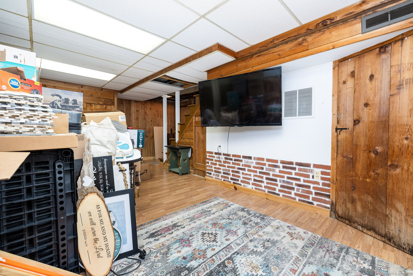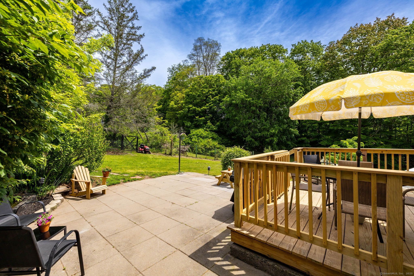More about this Property
If you are interested in more information or having a tour of this property with an experienced agent, please fill out this quick form and we will get back to you!
50 Manchester Heights, Winchester CT 06098
Current Price: $335,000
 3 beds
3 beds  1 baths
1 baths  1287 sq. ft
1287 sq. ft
Last Update: 6/21/2025
Property Type: Single Family For Sale
Charming Country Cape with Cottagecore appeal on just over an acre of land and situated on a culd-de-sac. Located off the beaten path in the quiet hills of Winchester, this storybook Cape-style home offers the perfect blend of rustic charm and modern comfort. Convenient to Route 8 and just minutes to town amenities. Enjoy the natural beauty surrounding the property while relaxing on the deck and patio - plenty of yard space for play, gardening and more. Inside, you will fall in love with the cozy cottagecore decor and large windows that flood the home with natural light - hardwood flooring throughout. The spacious family room invites gatherings year-round, with a wood stove providing warmth and ambiance during New Englands cooler months. Spacious eat-in kitchen makes meal preparation a breeze. Another room on the main level being used as an office with door can easily be transformed to a Formal Dining Room. The upper level offers 3 bedrooms and a full-bath, and the walk-out basement offers finished space perfect for your recreational activities; ideal hobby space or home gym. The home is equipped with a tankless propane hot-water heater and it is generator ready. Whether youre enjoying the quiet from the back deck, soaking in the sunlit interiors, or exploring the surrounding nature, this home is a rare find in a serene setting!
Main St. to Spencer St. to left onto Manchester Heights
MLS #: 24095586
Style: Cape Cod
Color: Light Blue
Total Rooms:
Bedrooms: 3
Bathrooms: 1
Acres: 1.05
Year Built: 1953 (Public Records)
New Construction: No/Resale
Home Warranty Offered:
Property Tax: $3,672
Zoning: RR
Mil Rate:
Assessed Value: $134,820
Potential Short Sale:
Square Footage: Estimated HEATED Sq.Ft. above grade is 1287; below grade sq feet total is ; total sq ft is 1287
| Appliances Incl.: | Gas Range,Refrigerator,Dishwasher,Washer,Dryer |
| Laundry Location & Info: | Lower Level |
| Fireplaces: | 0 |
| Energy Features: | Active Solar,Generator Ready,Thermopane Windows |
| Interior Features: | Cable - Available |
| Energy Features: | Active Solar,Generator Ready,Thermopane Windows |
| Basement Desc.: | Full,Partially Finished,Walk-out |
| Exterior Siding: | Vinyl Siding,Wood |
| Foundation: | Concrete |
| Roof: | Asphalt Shingle |
| Parking Spaces: | 1 |
| Garage/Parking Type: | Under House Garage |
| Swimming Pool: | 0 |
| Waterfront Feat.: | Not Applicable |
| Lot Description: | Fence - Partial,Lightly Wooded,Level Lot,On Cul-De-Sac |
| Nearby Amenities: | Lake,Medical Facilities,Park,Playground/Tot Lot |
| Occupied: | Owner |
Hot Water System
Heat Type:
Fueled By: Hot Air.
Cooling: Window Unit
Fuel Tank Location: In Basement
Water Service: Private Well
Sewage System: Septic
Elementary: Per Board of Ed
Intermediate: Per Board of Ed
Middle: Per Board of Ed
High School: Per Board of Ed
Current List Price: $335,000
Original List Price: $335,000
DOM: 23
Listing Date: 5/29/2025
Last Updated: 6/16/2025 5:34:16 PM
List Agent Name: Lisa Bredice
List Office Name: William Raveis Real Estate
