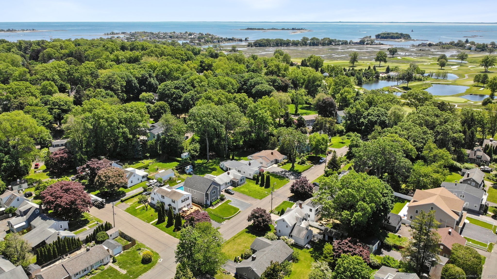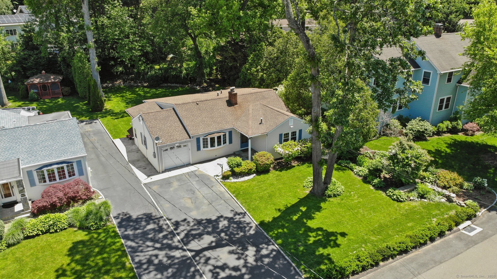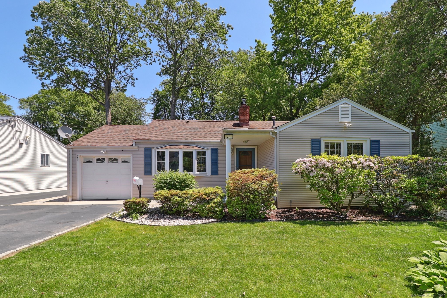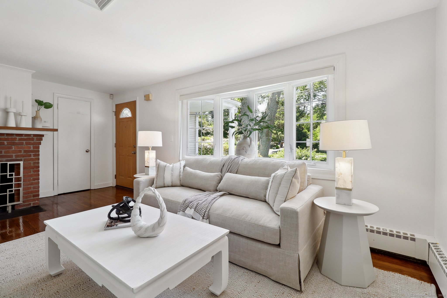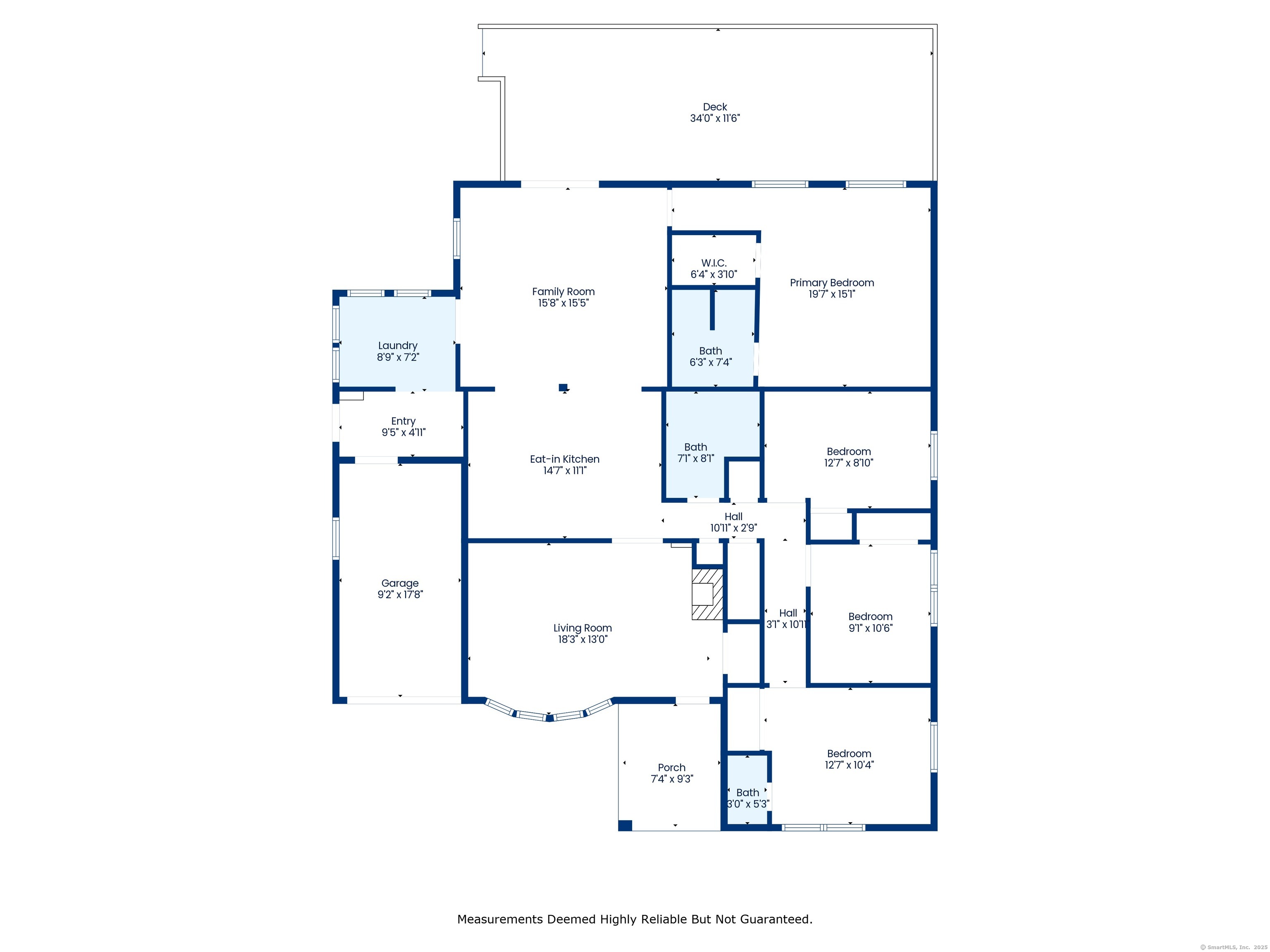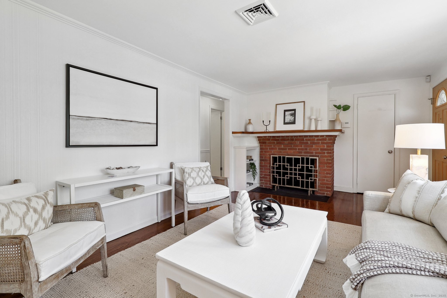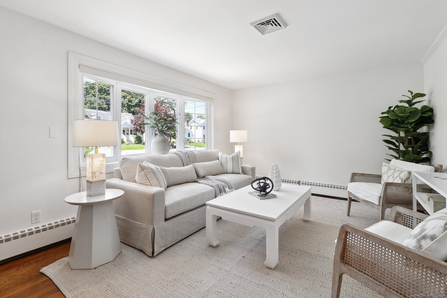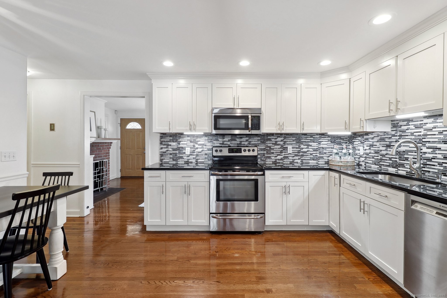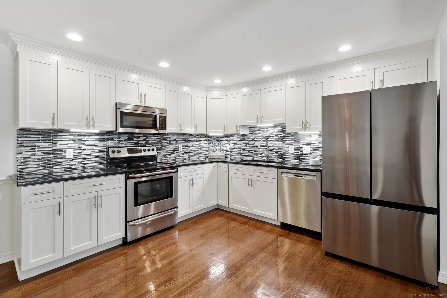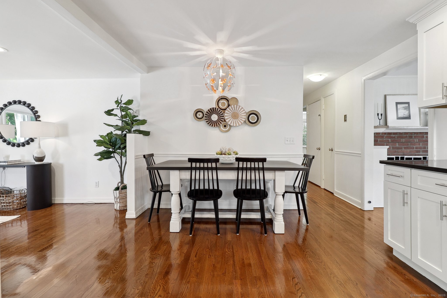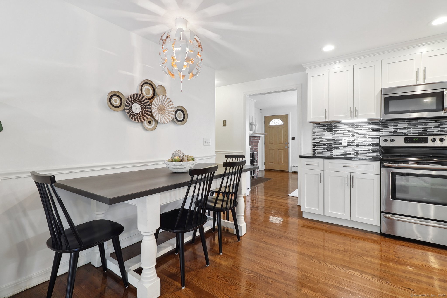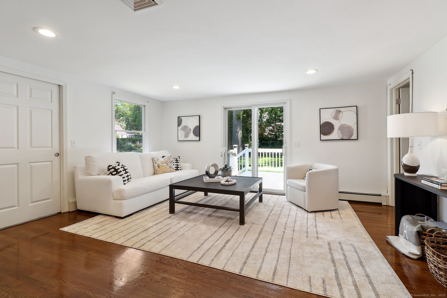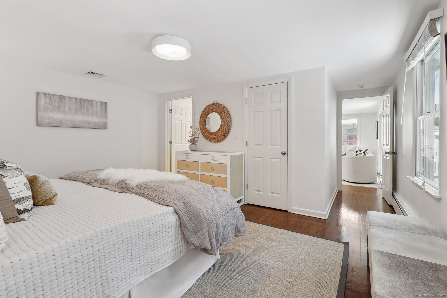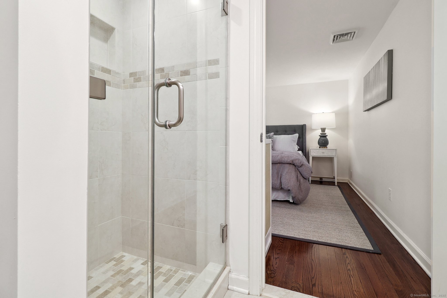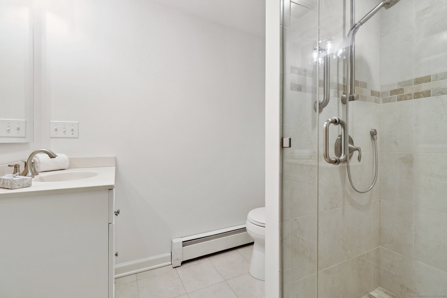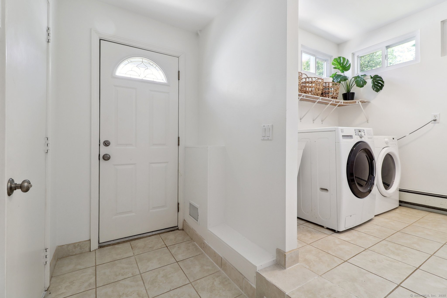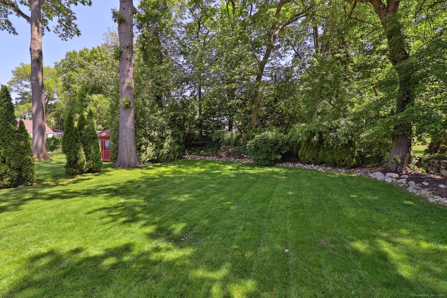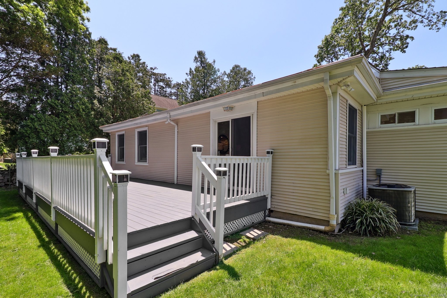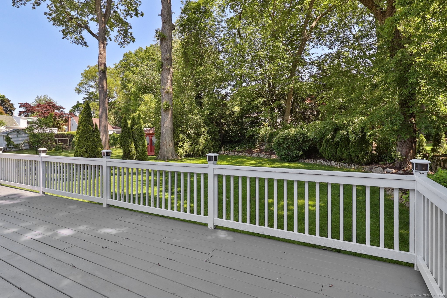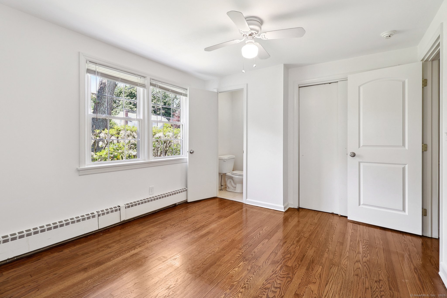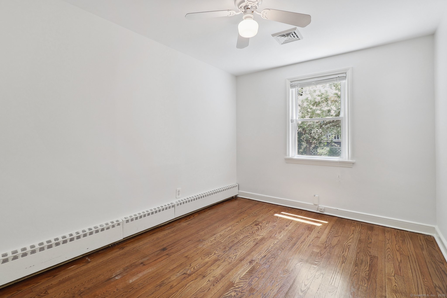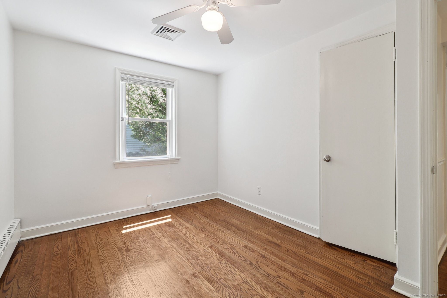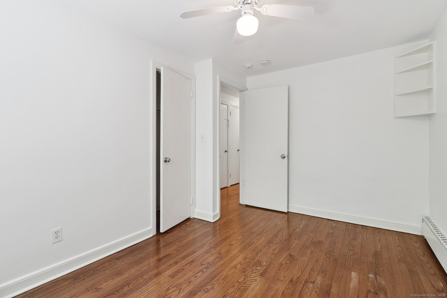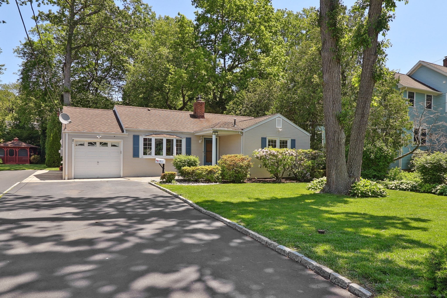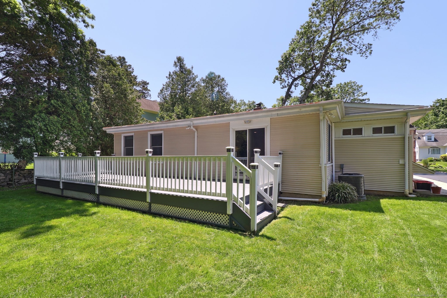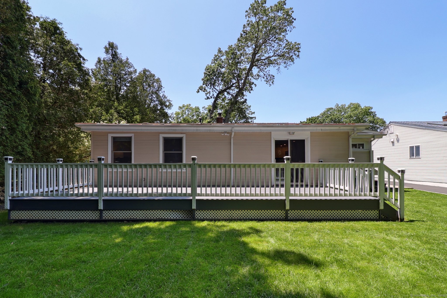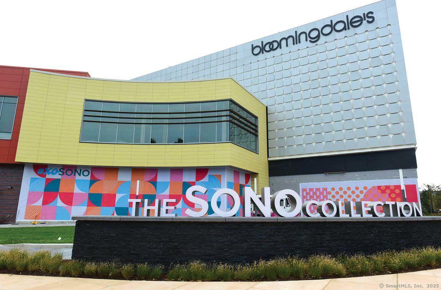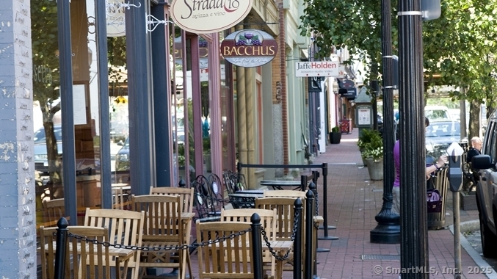More about this Property
If you are interested in more information or having a tour of this property with an experienced agent, please fill out this quick form and we will get back to you!
23 Poplar Street, Norwalk CT 06855
Current Price: $885,000
 4 beds
4 beds  3 baths
3 baths  1672 sq. ft
1672 sq. ft
Last Update: 6/26/2025
Property Type: Single Family For Sale
Enjoy all that East Norwalk has to provide in this centrally located, updated home on a quiet side street, full of charm and convenience. This very rare offering boasts nearly 1700sqft on one level. Difficult to find, the home is turn-key, boasting gleaming hardwood flooring throughout, an optimum floorplan, a primary suite and three additional spacious bedrooms, updated kitchen and two renovated full and partial baths (partial bath is en suite). Upon entry, a neutral palette awaits, with a freshly painted Benjamin Moore White Dove color, a wood-burning fireplaced living room, open concept family room and eat-in kitchen with painted bright and white cabinetry. Added amenity is a large laundry room, pantry and mudroom, just off the entry to the garage and kitchen-perfect for hidden storage and ease-of-use. This home is as cute as a button, yet deceptively spacious. Situated on a nearly quarter acre enviable, level, professionally landscaped lot, there is ample privacy and mature planting surround. Walking distance to Shorehaven, marinas, parks, train, beach and dining. This is the one that many have been waiting for and could not find! It is just perfect for downsizing, expansion or move right in forever, just as it is! Welcome to 23 Poplar Street-one of the best of East Norwalk/Fairfield County!
Eversource gas available on street. 3rd taxing district (East Norwalk). What the owners love about their neighborhood: the street has little through traffic, it feels calm and quiet, the golf course makes it feel very close to the beach, you can walk next to golf course straight to Marvin Elementary, so easy to get to 95 and the neighbors are open and friendly! When it comes to loving the house itself, the owners love: the floor plan, primary suite being tucked away plus the three additional bedrooms (one with an en suite partial bath), the open floorplan with the family room right in the center of it all, the lush green backyard with mature big trees and enjoying the oversized deck and just sitting on the hammock taking the beautiful ground in!
Old Saugatuck to Poplar Street.
MLS #: 24095582
Style: Ranch
Color: Neutral
Total Rooms:
Bedrooms: 4
Bathrooms: 3
Acres: 0.22
Year Built: 1950 (Public Records)
New Construction: No/Resale
Home Warranty Offered:
Property Tax: $8,851
Zoning: C
Mil Rate:
Assessed Value: $375,900
Potential Short Sale:
Square Footage: Estimated HEATED Sq.Ft. above grade is 1672; below grade sq feet total is ; total sq ft is 1672
| Appliances Incl.: | Electric Range,Microwave,Refrigerator,Dishwasher,Washer,Dryer |
| Laundry Location & Info: | Main Level Main level with garage and pantry access |
| Fireplaces: | 1 |
| Energy Features: | Ridge Vents,Thermopane Windows |
| Interior Features: | Auto Garage Door Opener,Cable - Pre-wired |
| Energy Features: | Ridge Vents,Thermopane Windows |
| Basement Desc.: | Crawl Space |
| Exterior Siding: | Vinyl Siding |
| Exterior Features: | Porch,Deck,Gutters,Lighting,French Doors |
| Foundation: | Concrete |
| Roof: | Asphalt Shingle |
| Parking Spaces: | 1 |
| Garage/Parking Type: | Attached Garage |
| Swimming Pool: | 0 |
| Waterfront Feat.: | Walk to Water,Beach Rights,Water Community |
| Lot Description: | Dry,Level Lot,Professionally Landscaped |
| Nearby Amenities: | Golf Course,Library,Medical Facilities,Paddle Tennis,Public Transportation,Shopping/Mall,Tennis Courts |
| Occupied: | Owner |
Hot Water System
Heat Type:
Fueled By: Hot Water.
Cooling: Central Air
Fuel Tank Location: Above Ground
Water Service: Public Water Connected
Sewage System: Public Sewer Connected
Elementary: Marvin
Intermediate:
Middle: Nathan Hale
High School: Norwalk
Current List Price: $885,000
Original List Price: $885,000
DOM: 14
Listing Date: 6/5/2025
Last Updated: 6/12/2025 4:05:03 AM
Expected Active Date: 6/12/2025
List Agent Name: Jessica Walsh
List Office Name: William Raveis Real Estate
