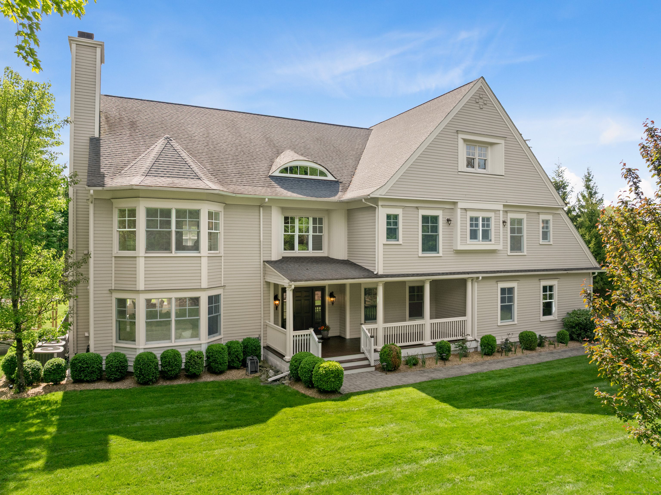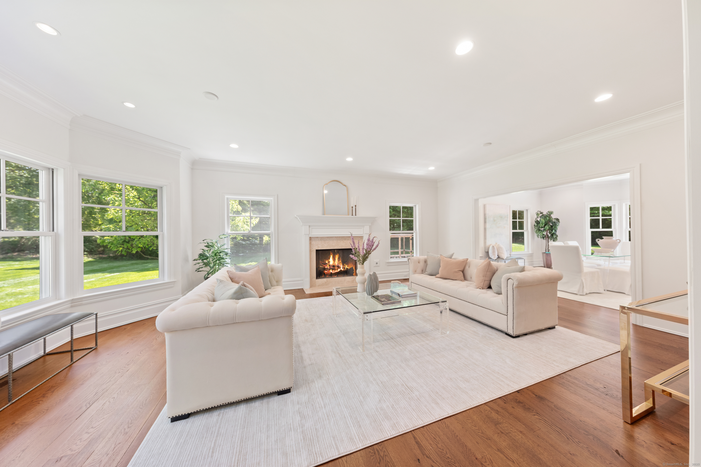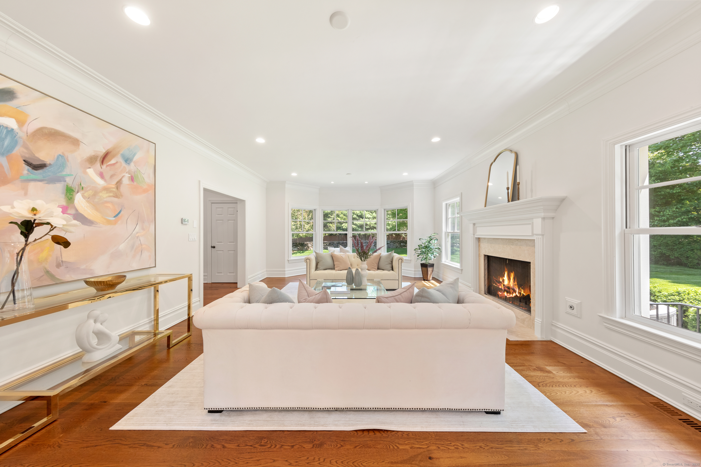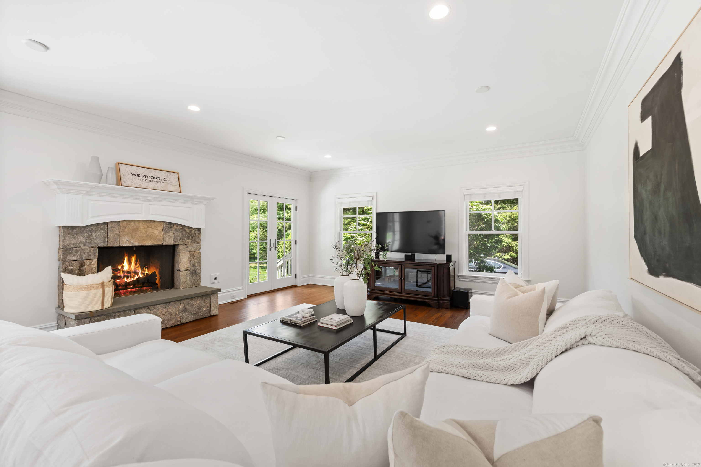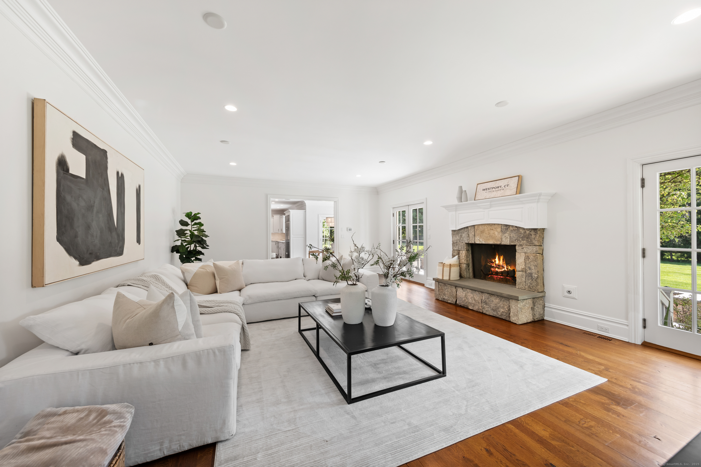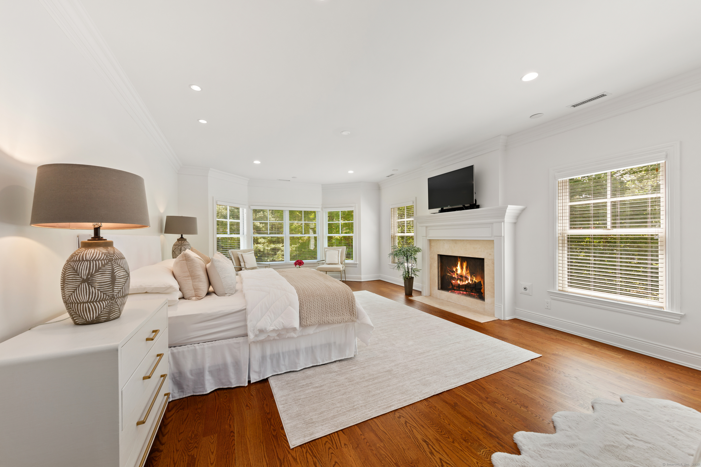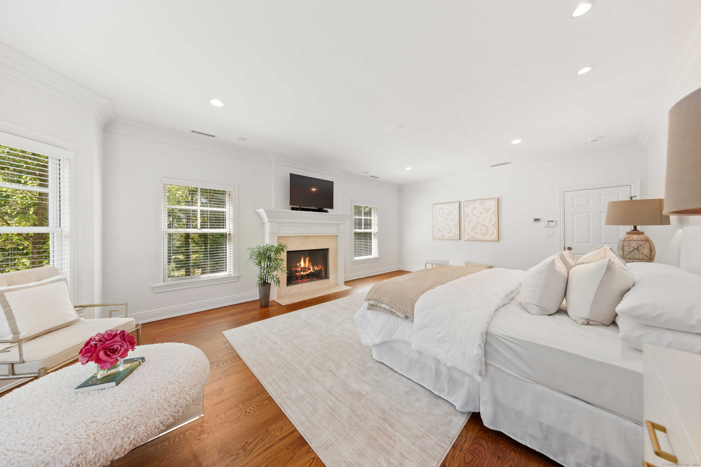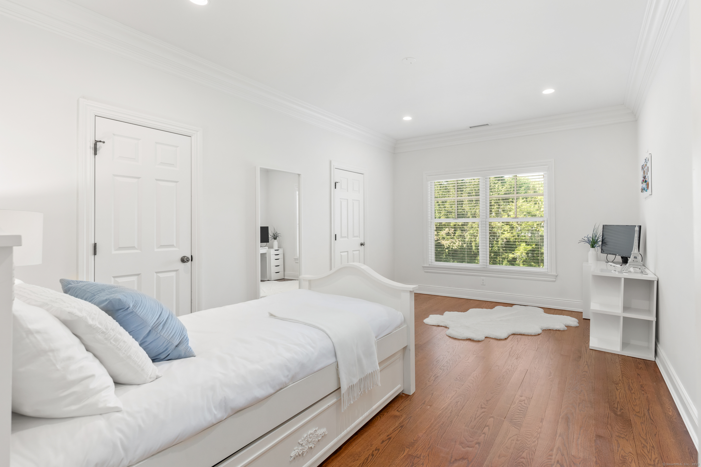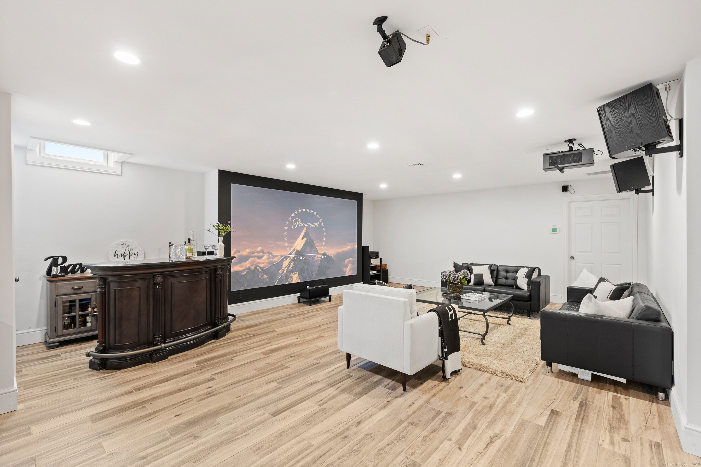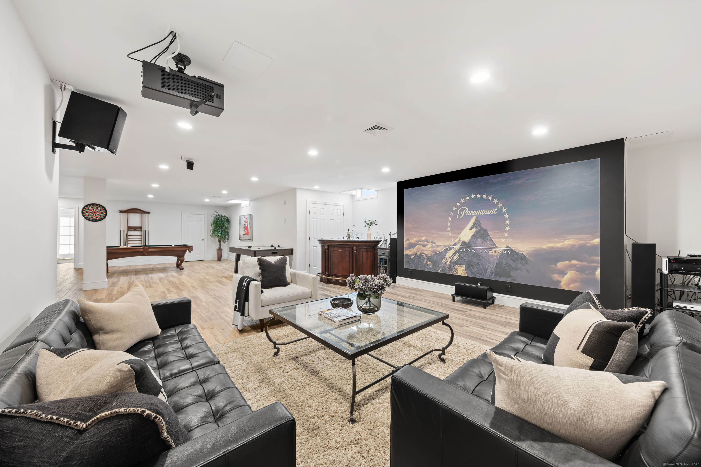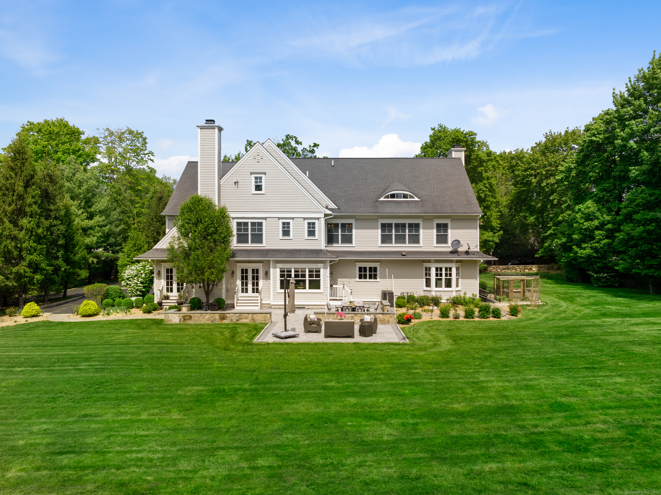More about this Property
If you are interested in more information or having a tour of this property with an experienced agent, please fill out this quick form and we will get back to you!
2A Whippoorwill Lane, Westport CT 06880
Current Price: $3,375,000
 6 beds
6 beds  8 baths
8 baths  8558 sq. ft
8558 sq. ft
Last Update: 6/20/2025
Property Type: Single Family For Sale
Bright and beautiful CT Colonial tucked on a private lane in the center of Westport! This 8558sqft transitional home welcomes with a charming front porch, a double height entryway & lovely formal living and dining rooms.Spanning the rear of the home there is a top level kitchen with central island, a 6 burner Wolf range, Subzero, a pantry, and a dining area with oversized windows.The spacious family room is anchored by a cozy stone fireplace and plenty of space for gathering and lounging! The main floor also holds a smart mudroom, a handsome office and two powder rooms.Upstairs, the primary suite is a true retreat with a sitting room, luxury bath with steam shower & heated floors, a walk-in closet/dressing room and a bedroom complete with a fireplace. There are 4 additional ensuite bedrooms as well as a laundry room rounding out the second floor. The entire 3rd floor is a blank canvas great room, fully finished and ready to be customized to suit your needs as play/office/or studio space. The living space continues to the lower level, where the home theater provides a perfect spot for watching movies or sports, plus tons of recreational space. There is also a LL gym (or bedroom) & full bath. The outdoor living options are endless - enjoy the stone patios, a garden area, lush lawn, or put in a swimming pool! 3 car garage w EV charging + whole house generator. central location is extra close to Wakeman Farm, school campuses and just a short ride to all Westport amenities!
Cross Highway to Whippoorwill.
MLS #: 24095579
Style: Colonial
Color:
Total Rooms:
Bedrooms: 6
Bathrooms: 8
Acres: 1.05
Year Built: 2007 (Public Records)
New Construction: No/Resale
Home Warranty Offered:
Property Tax: $28,077
Zoning: AAA
Mil Rate:
Assessed Value: $1,507,900
Potential Short Sale:
Square Footage: Estimated HEATED Sq.Ft. above grade is 6577; below grade sq feet total is 1981; total sq ft is 8558
| Appliances Incl.: | Gas Range,Wall Oven,Microwave,Range Hood,Subzero,Dishwasher,Washer,Dryer,Wine Chiller |
| Laundry Location & Info: | Upper Level |
| Fireplaces: | 3 |
| Interior Features: | Central Vacuum,Security System |
| Basement Desc.: | Full,Storage,Liveable Space,Full With Walk-Out |
| Exterior Siding: | Shake |
| Exterior Features: | Garden Area,Stone Wall,Underground Sprinkler,Patio |
| Foundation: | Concrete |
| Roof: | Shingle |
| Parking Spaces: | 3 |
| Garage/Parking Type: | Attached Garage |
| Swimming Pool: | 0 |
| Waterfront Feat.: | Not Applicable |
| Lot Description: | Level Lot,On Cul-De-Sac,Professionally Landscaped |
| Nearby Amenities: | Basketball Court,Golf Course,Park,Public Rec Facilities,Shopping/Mall,Tennis Courts |
| Occupied: | Owner |
HOA Fee Amount 600
HOA Fee Frequency: Annually
Association Amenities: .
Association Fee Includes:
Hot Water System
Heat Type:
Fueled By: Hot Air.
Cooling: Central Air
Fuel Tank Location:
Water Service: Public Water Connected
Sewage System: Septic
Elementary: Long Lots
Intermediate:
Middle: Bedford
High School: Staples
Current List Price: $3,375,000
Original List Price: $3,375,000
DOM: 22
Listing Date: 5/13/2025
Last Updated: 6/7/2025 1:24:37 PM
Expected Active Date: 5/15/2025
List Agent Name: Leslie Clarke
List Office Name: Compass Connecticut, LLC
