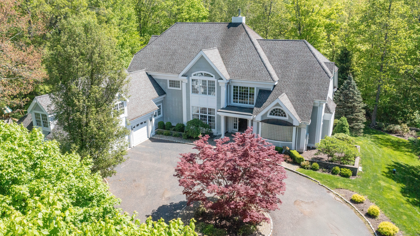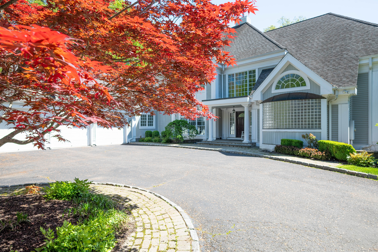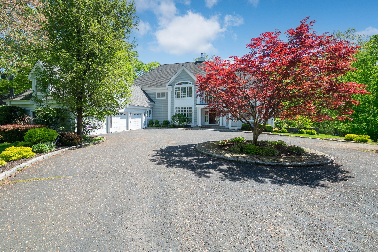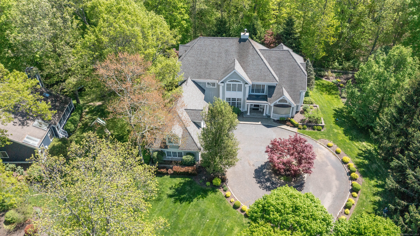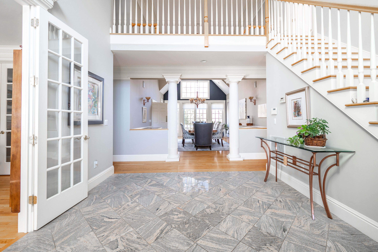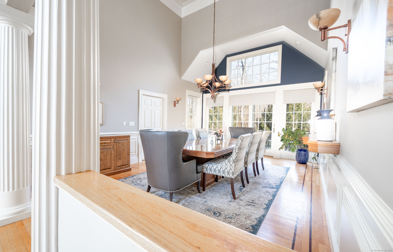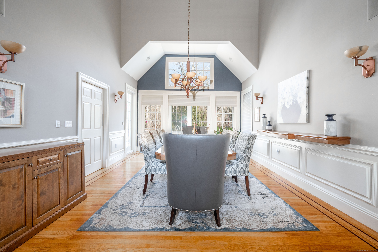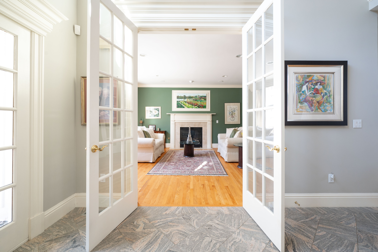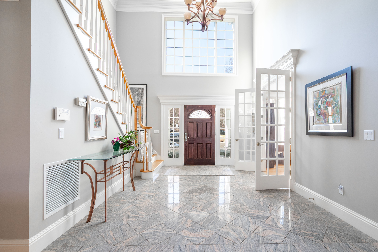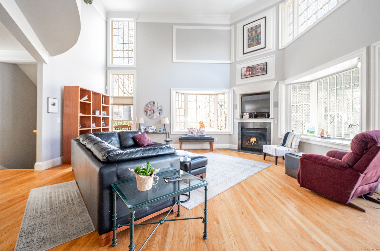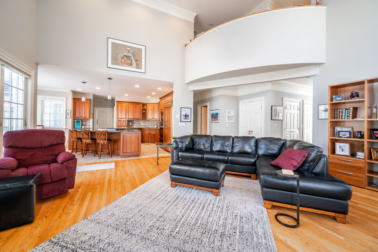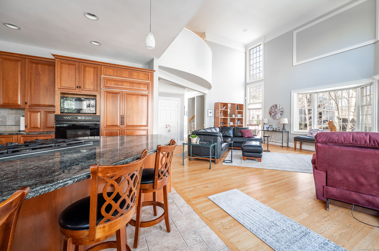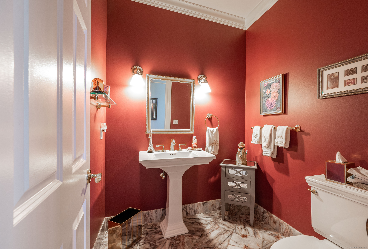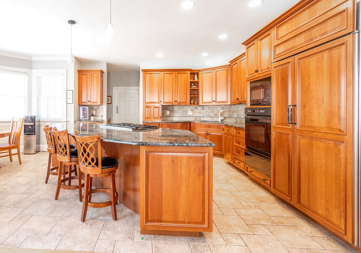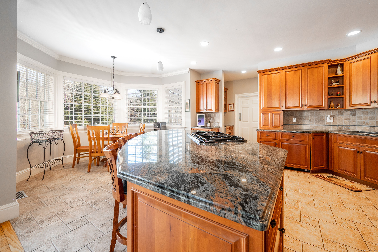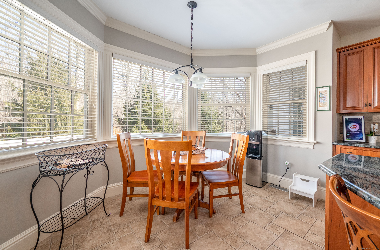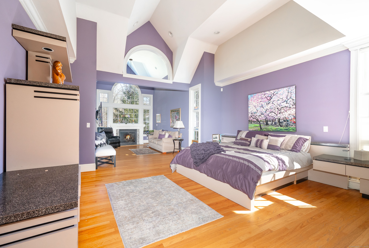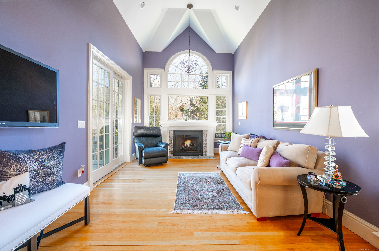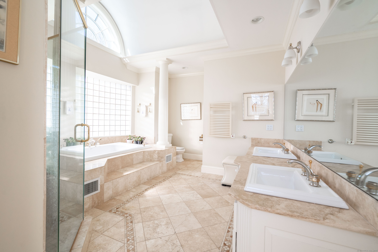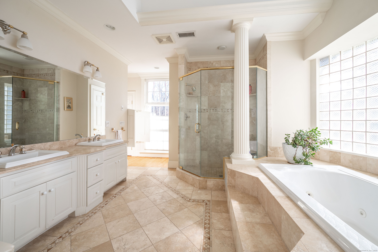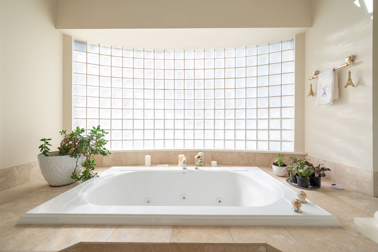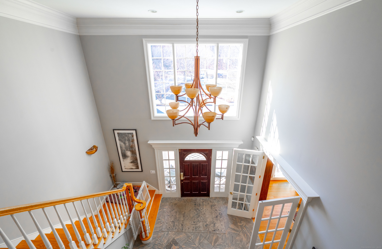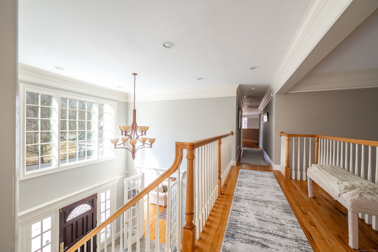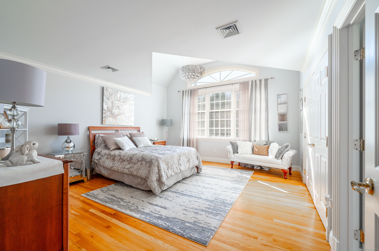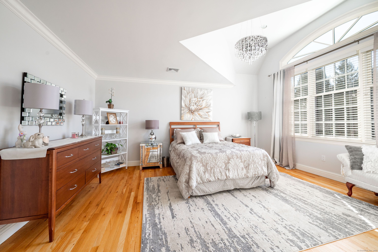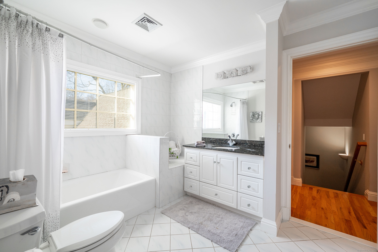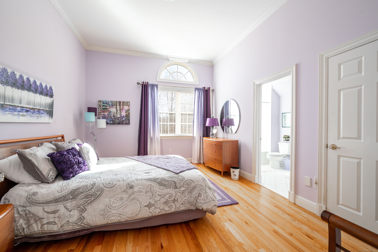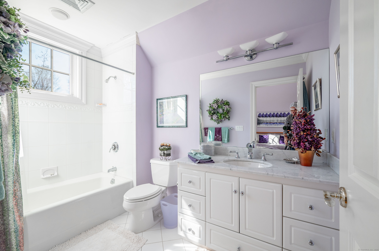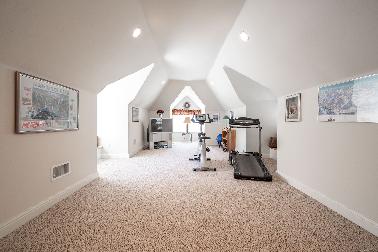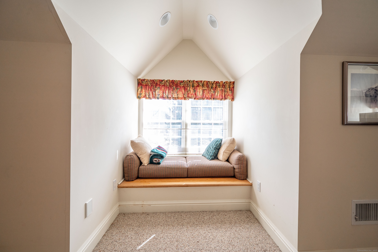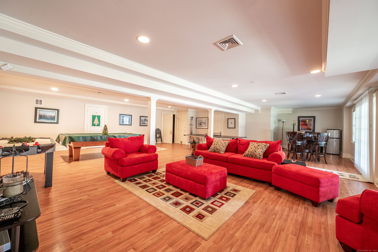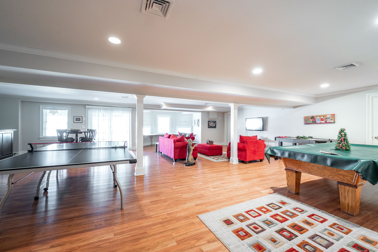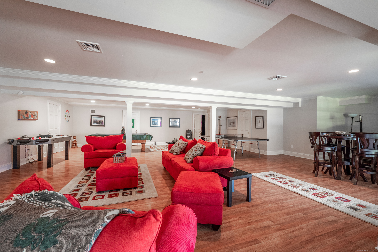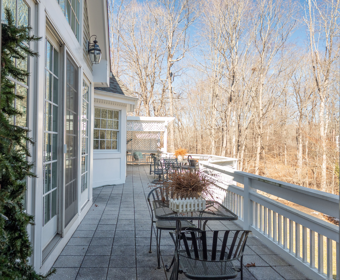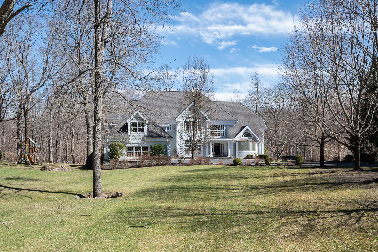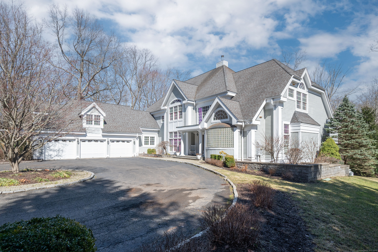More about this Property
If you are interested in more information or having a tour of this property with an experienced agent, please fill out this quick form and we will get back to you!
14 Dillman Court, Ridgefield CT 06877
Current Price: $1,895,000
 4 beds
4 beds  4 baths
4 baths  7664 sq. ft
7664 sq. ft
Last Update: 6/20/2025
Property Type: Single Family For Sale
Custom-built Colonial offers over 7500 sq.ft. of meticulously maintained and updated living space. Once you enter the home you are welcomed by a two story grand foyer and impressive dining room with dramatic ceilings as well as a formal living room with 8 foot french doors. The open concept kitchen/Family Room with fireplace and 2 story ceiling create a large unified space ideal for entertaining. The stunning primary suite located on the main level features a fireplace, sitting room and a huge spa-like bathroom with oversized shower, jetted tub, double sinks and dual closets. Upstairs you will find 3 spacious bedrooms, 2 full baths, a versatile bonus room and walk up attic, ideal for storage or expansion possibilities. The bonus room offers flexible space which can be used as a home office, game room or gym. There is more space in the fully finished walk-out lower level, with plenty of room for a playroom, game room, craft space, bar or home theater. Elegant circular driveway, spacious 3 car attached garage, cul de sac location and so much more. Ideally located in the quintessential New England town, with highly rated schools, an easy commute, plus close to dining, shopping, movies, theater and Ridgefields desirable Main Street.
Ridgebury Rd to Chestnut Hill to Dillman Court
MLS #: 24095573
Style: Colonial
Color:
Total Rooms:
Bedrooms: 4
Bathrooms: 4
Acres: 3.05
Year Built: 2002 (Public Records)
New Construction: No/Resale
Home Warranty Offered:
Property Tax: $28,357
Zoning: RAAA
Mil Rate:
Assessed Value: $1,076,180
Potential Short Sale:
Square Footage: Estimated HEATED Sq.Ft. above grade is 6044; below grade sq feet total is 1620; total sq ft is 7664
| Appliances Incl.: | Gas Range,Wall Oven,Refrigerator,Dishwasher,Washer,Electric Dryer |
| Laundry Location & Info: | Main Level main level |
| Fireplaces: | 2 |
| Basement Desc.: | Full,Heated,Cooled,Partially Finished,Walk-out,Liveable Space,Full With Walk-Out |
| Exterior Siding: | Vinyl Siding |
| Foundation: | Concrete |
| Roof: | Asphalt Shingle |
| Parking Spaces: | 3 |
| Driveway Type: | Private,Circular,Asphalt |
| Garage/Parking Type: | Attached Garage,Paved,Driveway |
| Swimming Pool: | 0 |
| Waterfront Feat.: | Not Applicable |
| Lot Description: | Level Lot |
| Occupied: | Owner |
Hot Water System
Heat Type:
Fueled By: Hot Air.
Cooling: Central Air
Fuel Tank Location: In Basement
Water Service: Private Well
Sewage System: Septic
Elementary: Per Board of Ed
Intermediate: Per Board of Ed
Middle: Per Board of Ed
High School: Per Board of Ed
Current List Price: $1,895,000
Original List Price: $1,995,000
DOM: 37
Listing Date: 5/14/2025
Last Updated: 6/19/2025 5:14:38 PM
List Agent Name: Svetlana Mastrogiannis
List Office Name: William Raveis Real Estate
