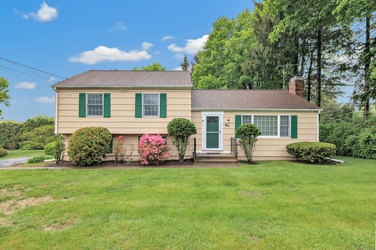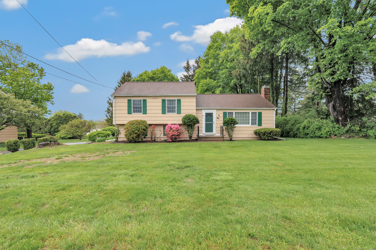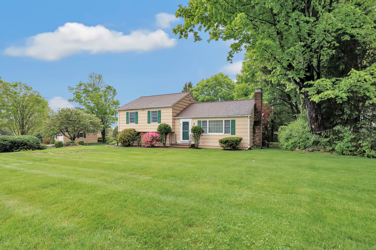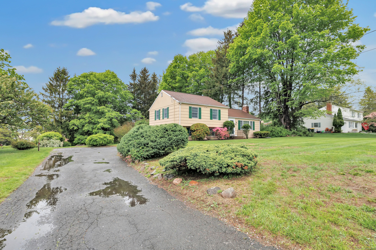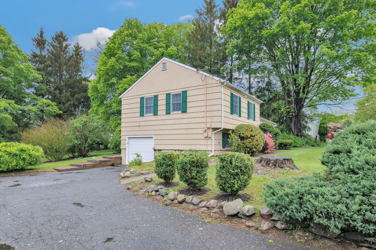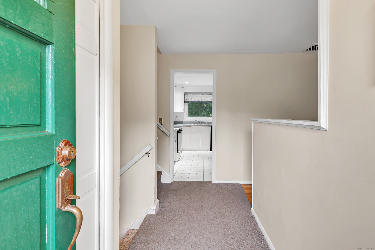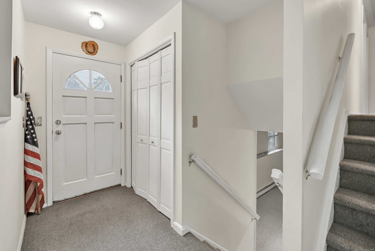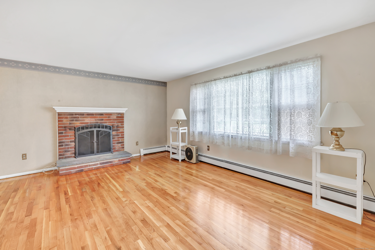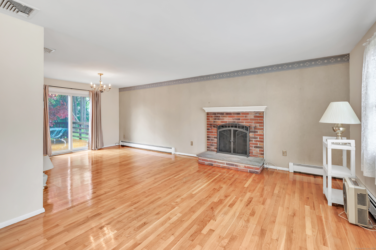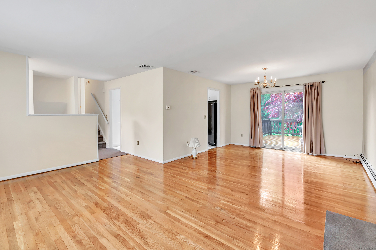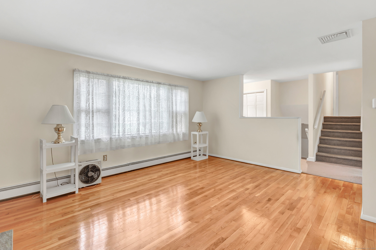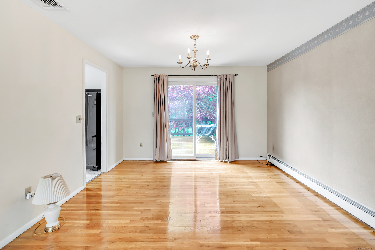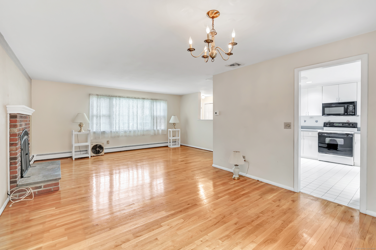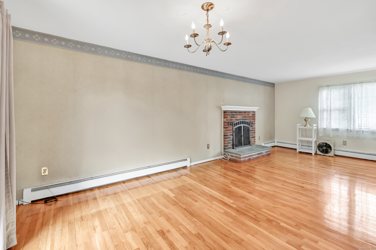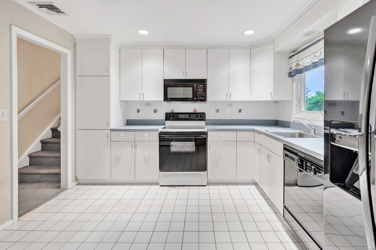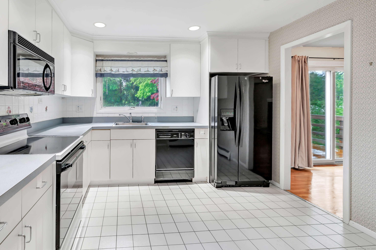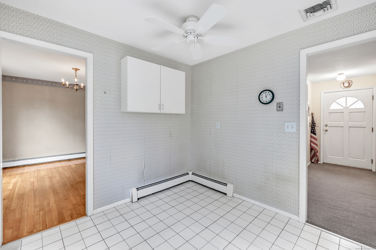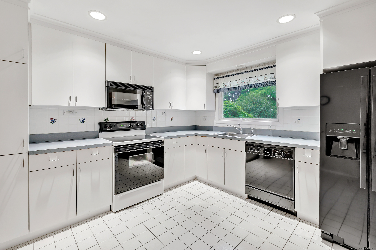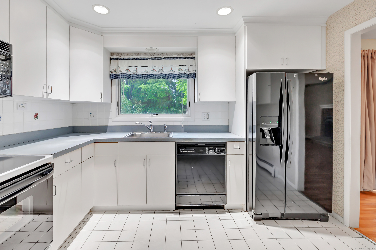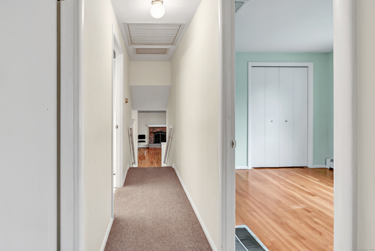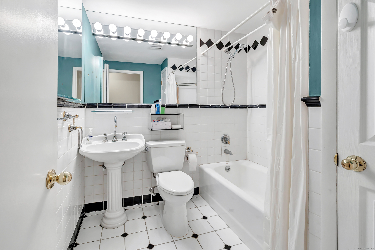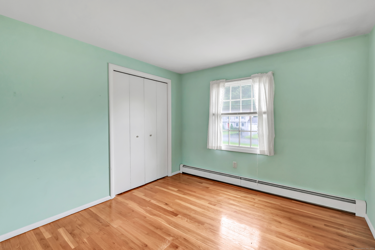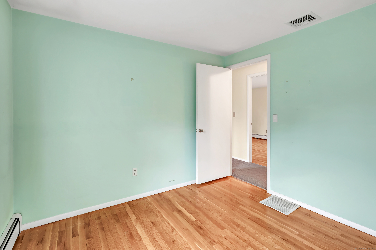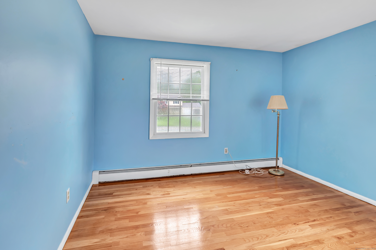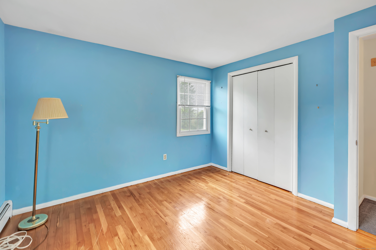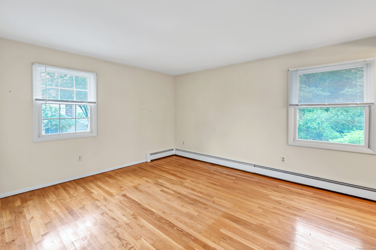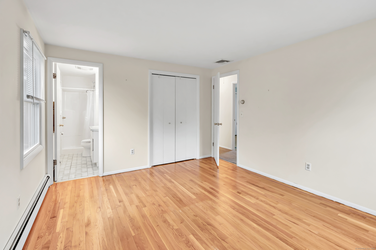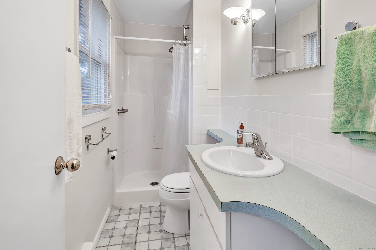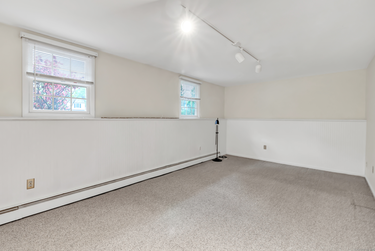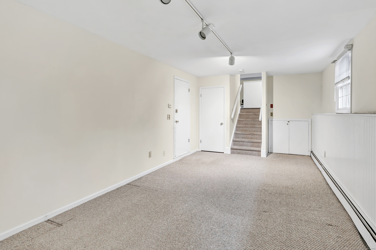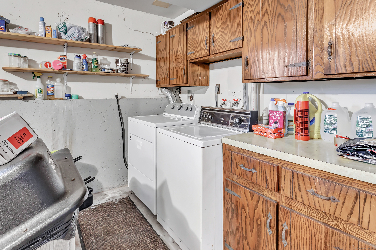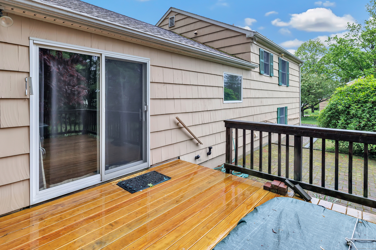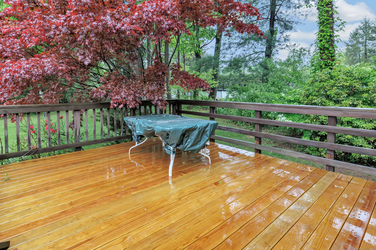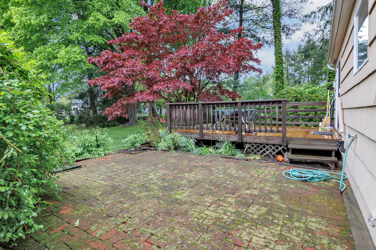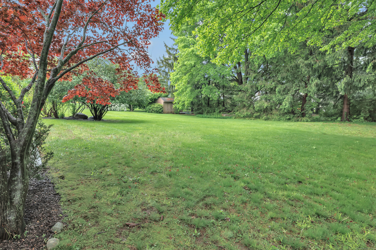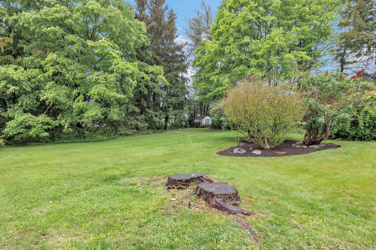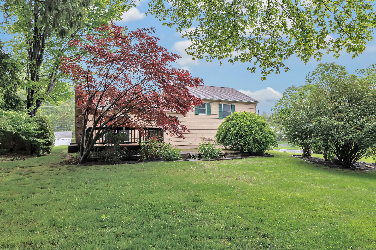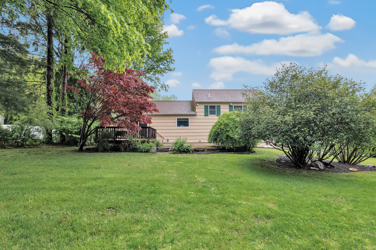More about this Property
If you are interested in more information or having a tour of this property with an experienced agent, please fill out this quick form and we will get back to you!
84 Walnut Hill Road, Bethel CT 06801
Current Price: $515,000
 3 beds
3 beds  2 baths
2 baths  1728 sq. ft
1728 sq. ft
Last Update: 6/5/2025
Property Type: Single Family For Sale
Welcome to 84 Walnut Hill, a lovingly cared-for 3-Bedroom, 2-Bath home nestled in the desirable Chimney Heights neighborhood of Bethel. This charming property is on the market for the first time in three decades & offers a rare opportunity to own a home that has been treasured by its longtime owners. Set on a spacious & private lot, this home offers peaceful suburban living while remaining just minutes from the heart of Bethel, Danbury & Newtown. Enjoy quiet, tree-lined streets with convenient access to shopping, restaurants, medical offices, parks & commuter routes. Featuring 3 spacious Bedrooms including a Primary Suite with private Full Bath. Bright & airy Living Room with hardwood floors & oversized windows. Eat-in Kitchen with plenty of storage & natural light. A flexible lower-level bonus room, perfect as a den, home office, guest room or hobby space. Hardwood floors throughout the main living areas. Ample storage across deep closets, attic, crawlspace, garage & backyard shed. Large private backyard framed by mature trees, flowering bushes & tranquil surroundings, ideal for relaxing or entertaining. Public water & sewer, rare to the street & area. Newer boiler & oil tank. Attached garage & plenty of off-street parking. This home radiates warmth & character, offering an ideal layout for families, downsizes or anyone looking to create new memories. Dont miss your chance to discover the charm & own this well-maintained gem in one of Bethels most cherished neighborhoods.
Multiple Offers - Reviewing all offers at 12-Noon on Tuesday, 5/20.
Walnut Hill Rd between Far Horizons Dr and Wine Sap Run
MLS #: 24095570
Style: Split Level
Color:
Total Rooms:
Bedrooms: 3
Bathrooms: 2
Acres: 0.53
Year Built: 1979 (Public Records)
New Construction: No/Resale
Home Warranty Offered:
Property Tax: $7,298
Zoning: R-20
Mil Rate:
Assessed Value: $250,180
Potential Short Sale:
Square Footage: Estimated HEATED Sq.Ft. above grade is 1464; below grade sq feet total is 264; total sq ft is 1728
| Appliances Incl.: | Electric Range,Microwave,Refrigerator,Dishwasher,Washer,Dryer |
| Laundry Location & Info: | Lower Level Garage |
| Fireplaces: | 1 |
| Energy Features: | Thermopane Windows |
| Energy Features: | Thermopane Windows |
| Basement Desc.: | Crawl Space,Partial,Heated,Garage Access,Interior Access,Partially Finished,Liveable Space |
| Exterior Siding: | Shingle,Cedar,Wood |
| Exterior Features: | Shed,Deck,Gutters,Patio |
| Foundation: | Concrete |
| Roof: | Asphalt Shingle |
| Parking Spaces: | 1 |
| Driveway Type: | Private,Paved,Asphalt |
| Garage/Parking Type: | Attached Garage,Under House Garage,Paved,Off Stree |
| Swimming Pool: | 0 |
| Waterfront Feat.: | Not Applicable |
| Lot Description: | Dry,Level Lot,Professionally Landscaped |
| Nearby Amenities: | Golf Course,Lake,Library,Medical Facilities,Park,Public Transportation,Shopping/Mall |
| Occupied: | Vacant |
Hot Water System
Heat Type:
Fueled By: Baseboard,Hot Water.
Cooling: Central Air
Fuel Tank Location: In Basement
Water Service: Public Water Connected
Sewage System: Public Sewer Connected
Elementary: Anna Rockwell
Intermediate: R.M.T. Johnson
Middle: Bethel
High School: Bethel
Current List Price: $515,000
Original List Price: $515,000
DOM: 21
Listing Date: 5/13/2025
Last Updated: 5/21/2025 3:34:43 AM
Expected Active Date: 5/15/2025
List Agent Name: Brian Appel
List Office Name: Higgins Group Real Estate
