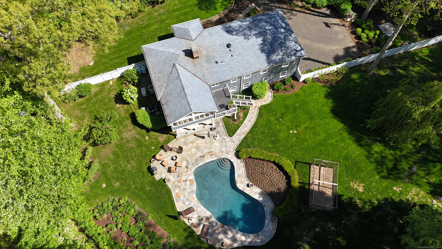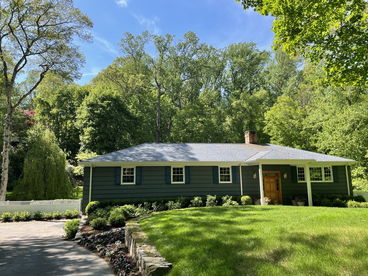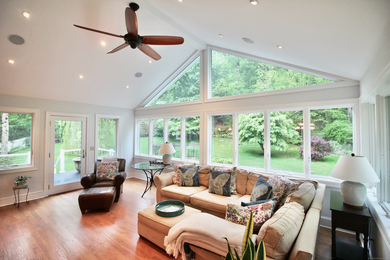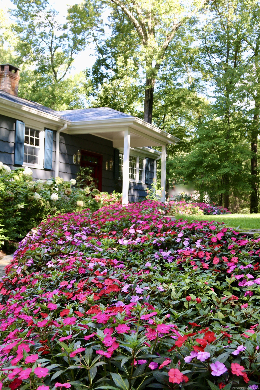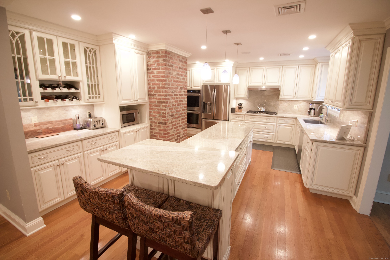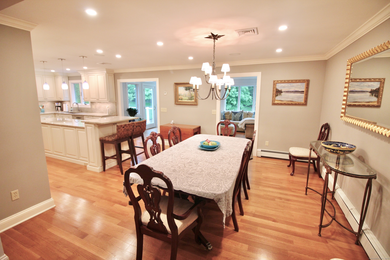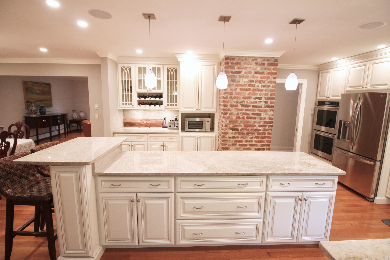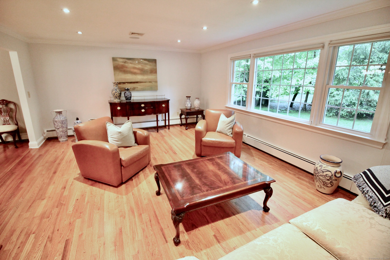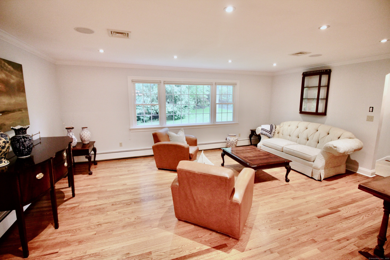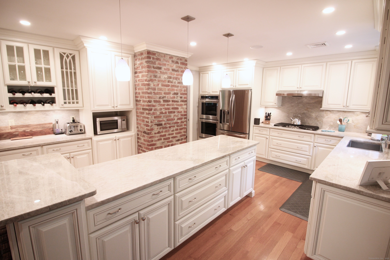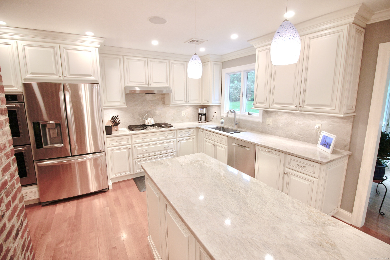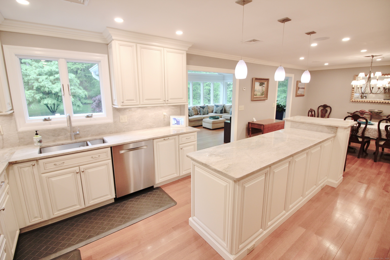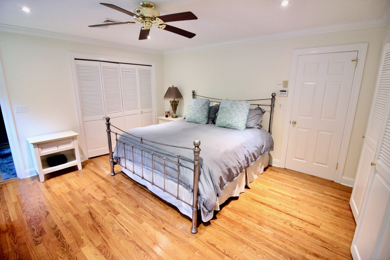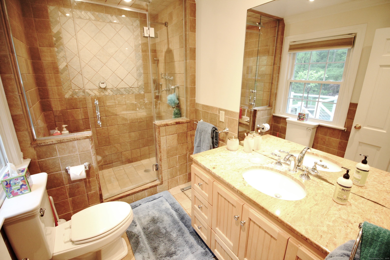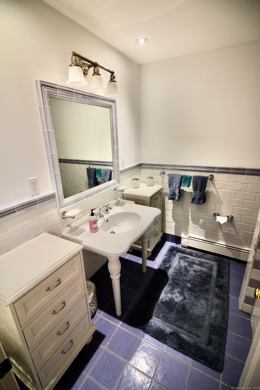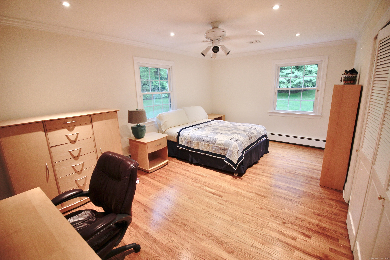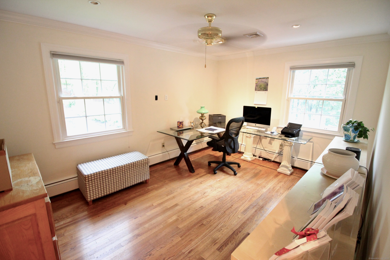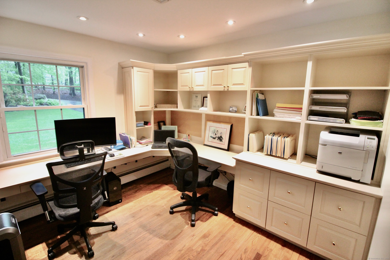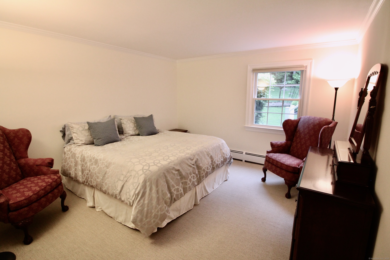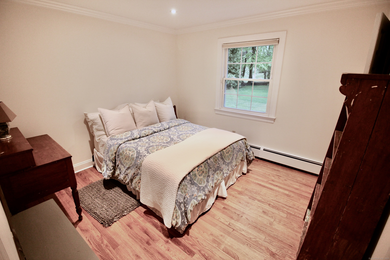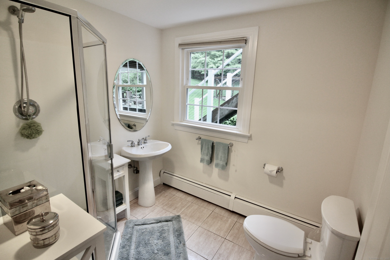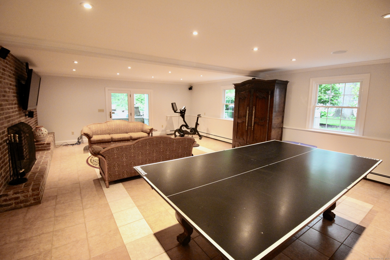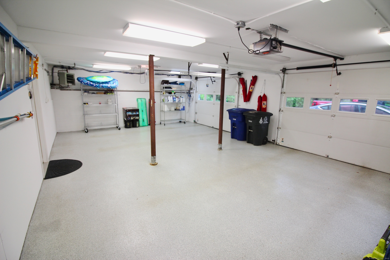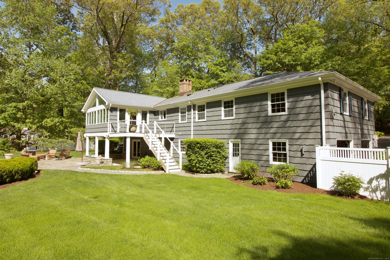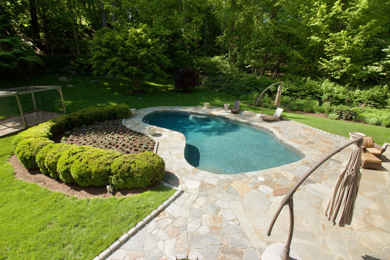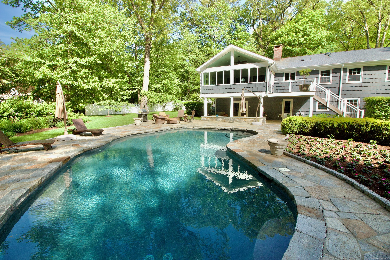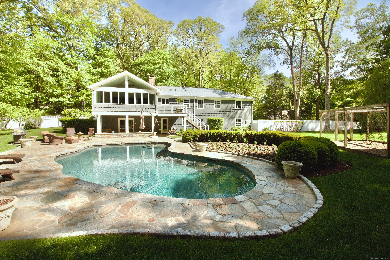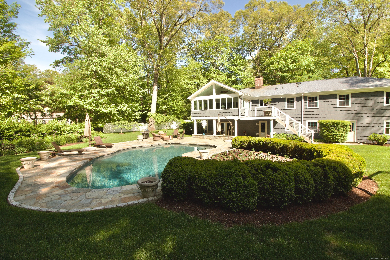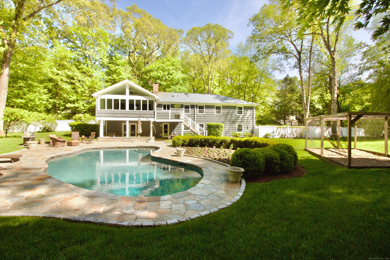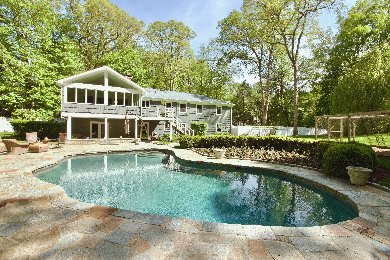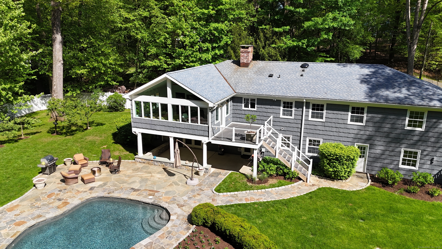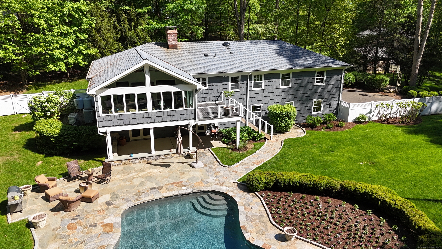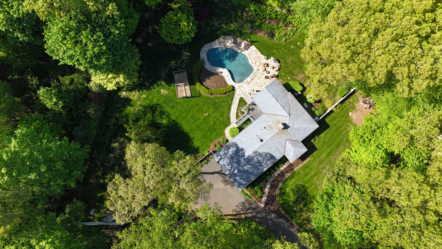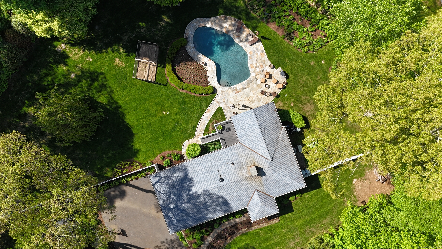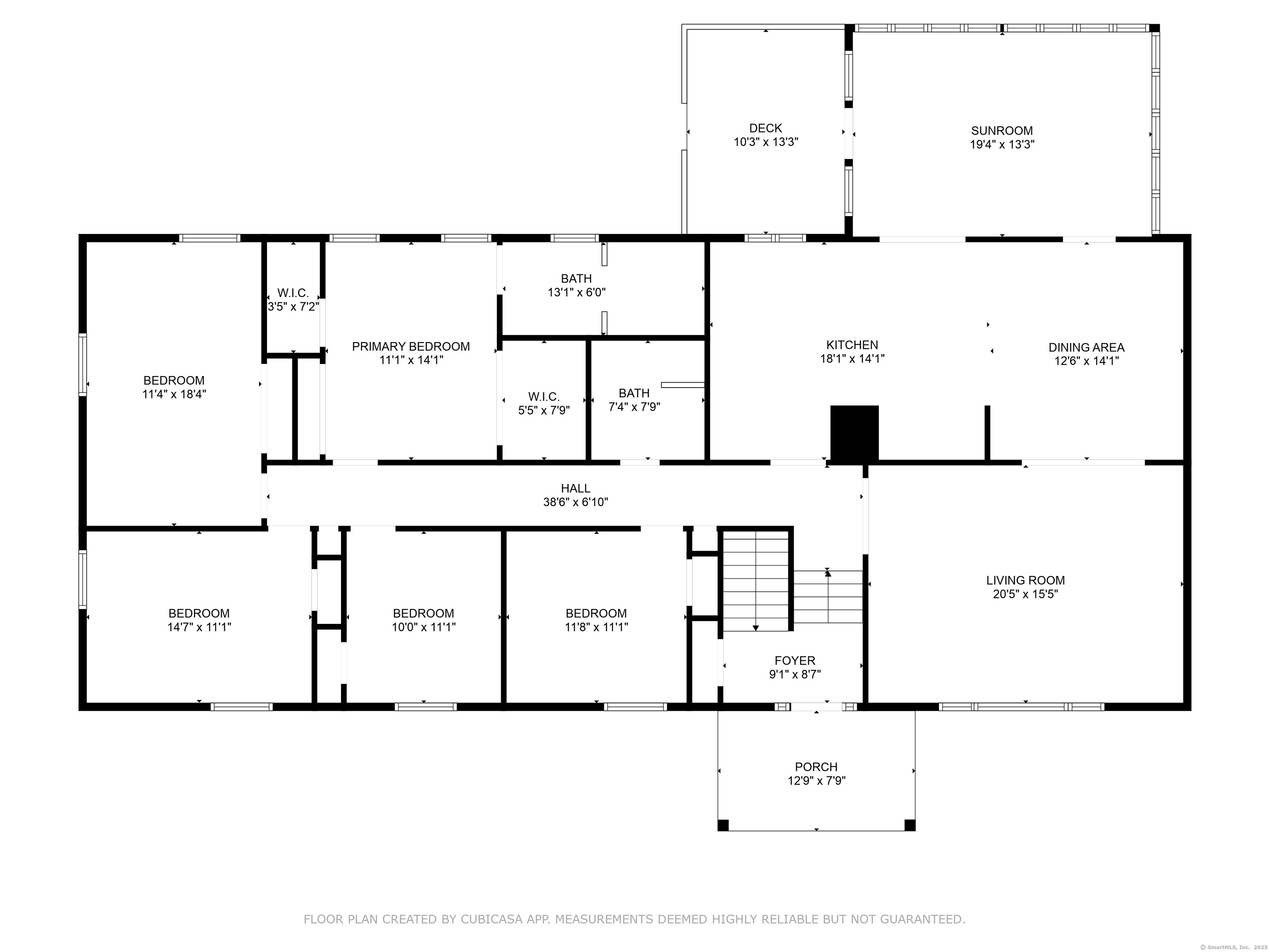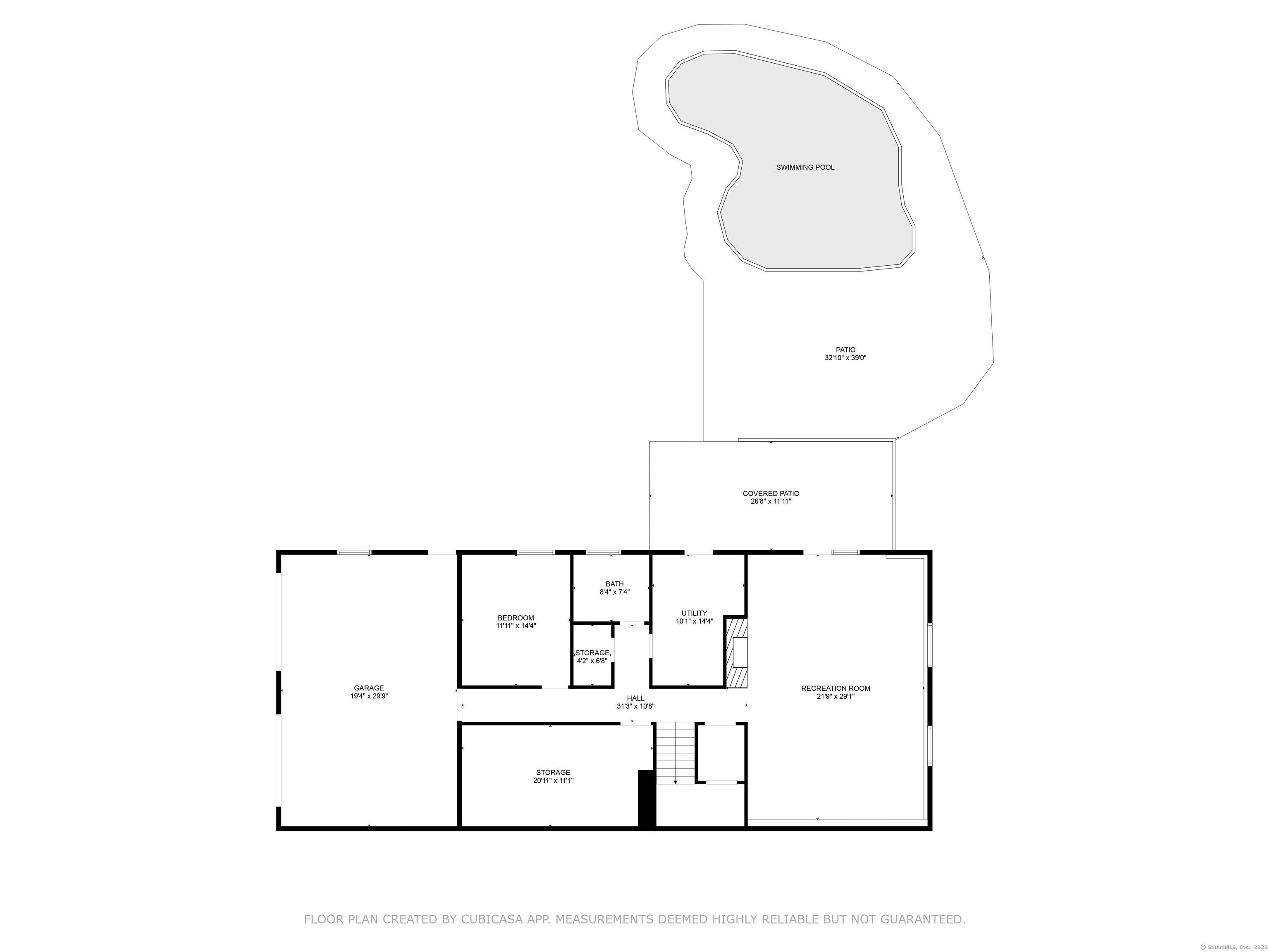More about this Property
If you are interested in more information or having a tour of this property with an experienced agent, please fill out this quick form and we will get back to you!
208 Riverbank Drive, Stamford CT 06903
Current Price: $1,395,000
 5 beds
5 beds  3 baths
3 baths  3742 sq. ft
3742 sq. ft
Last Update: 6/24/2025
Property Type: Single Family For Sale
Your private oasis awaits! Impeccably designed parklike grounds surround this move-in ready home. Perfect privacy with in-ground gunite saltwater pool circled by professionally landscaped and fenced velvet green yard, which also features delightful year-round perennial garden, vegetable garden and a grove of fruit trees. 1.23 acres in North Stamford. Open floor plan features gourmet chefs kitchen with beautiful granite counters opening to family room/sun room that overlooks the private yard, and spacious deck leads to pool side entertaining area. Open space dining and living room with fireplace are a great entertaining space. Hardwood floors, 5 bedrooms, 3 full baths, home office and tiled gym complete this well-balanced home. Wide staircase and hallways. Embrace this elegant home. Central air, 2 car garage with epoxied floor. Irrigation for fully landscaped yard.
This is Riverbank Drive, not Riverbank Road.
MLS #: 24095569
Style: Raised Ranch
Color:
Total Rooms:
Bedrooms: 5
Bathrooms: 3
Acres: 1.23
Year Built: 1966 (Public Records)
New Construction: No/Resale
Home Warranty Offered:
Property Tax: $14,272
Zoning: RA1
Mil Rate:
Assessed Value: $627,070
Potential Short Sale:
Square Footage: Estimated HEATED Sq.Ft. above grade is 3742; below grade sq feet total is ; total sq ft is 3742
| Appliances Incl.: | Gas Cooktop,Wall Oven,Microwave,Range Hood,Refrigerator,Freezer,Dishwasher,Washer,Dryer |
| Laundry Location & Info: | Lower Level |
| Fireplaces: | 1 |
| Interior Features: | Audio System |
| Basement Desc.: | Full,Full With Walk-Out |
| Exterior Siding: | Shingle |
| Exterior Features: | Grill,Fruit Trees,Deck,Garden Area,Patio |
| Foundation: | Block,Concrete |
| Roof: | Asphalt Shingle |
| Parking Spaces: | 2 |
| Garage/Parking Type: | Under House Garage |
| Swimming Pool: | 1 |
| Waterfront Feat.: | Not Applicable |
| Lot Description: | Secluded,Level Lot,Professionally Landscaped,Rolling |
| Occupied: | Owner |
Hot Water System
Heat Type:
Fueled By: Hot Air.
Cooling: Central Air
Fuel Tank Location: In Garage
Water Service: Private Well
Sewage System: Septic
Elementary: Roxbury
Intermediate:
Middle: Cloonan
High School: Westhill
Current List Price: $1,395,000
Original List Price: $1,395,000
DOM: 12
Listing Date: 5/16/2025
Last Updated: 5/29/2025 4:33:02 PM
List Agent Name: Lilian Fong
List Office Name: Park Allyn Realty Associates
