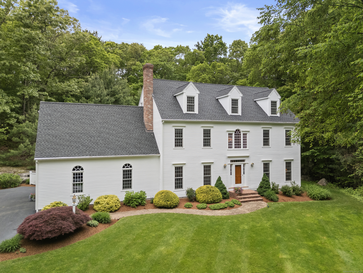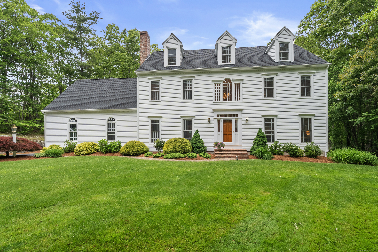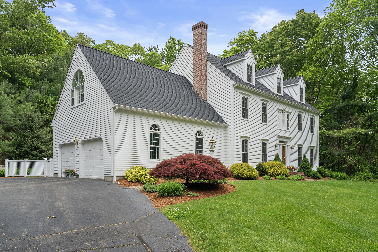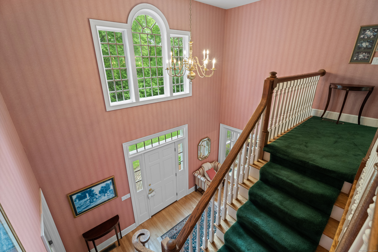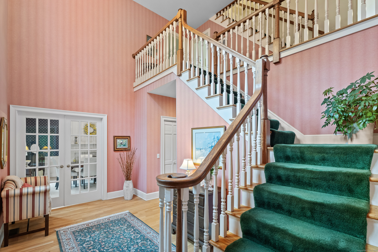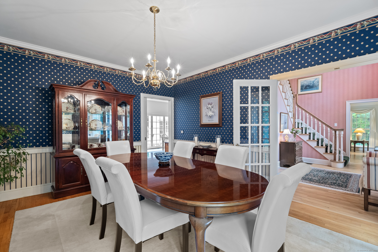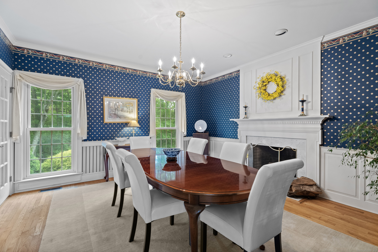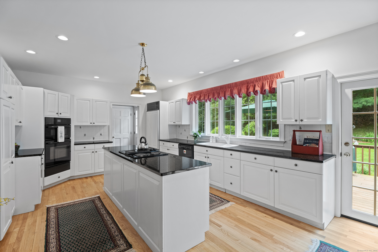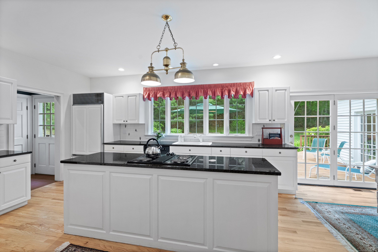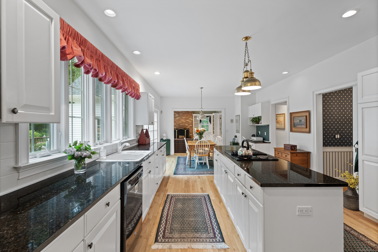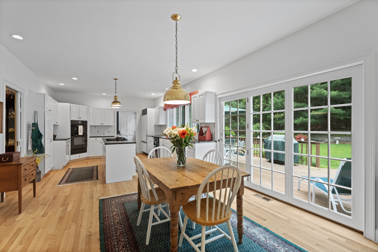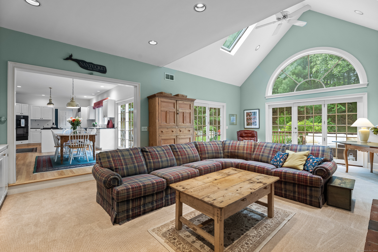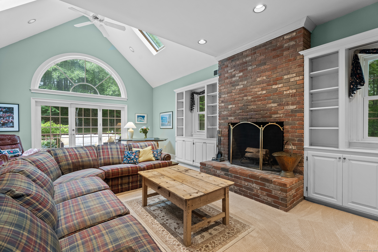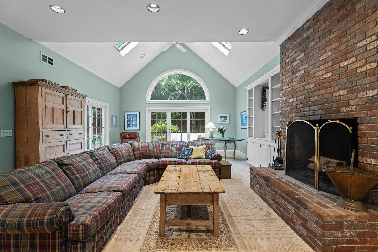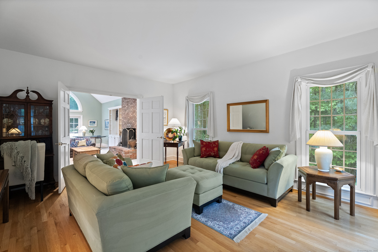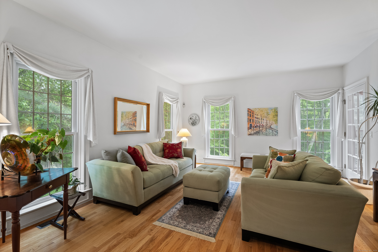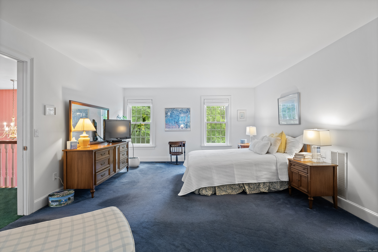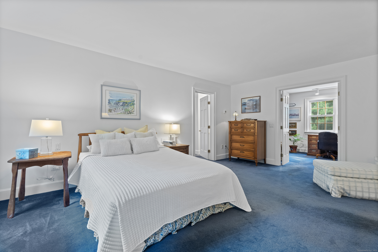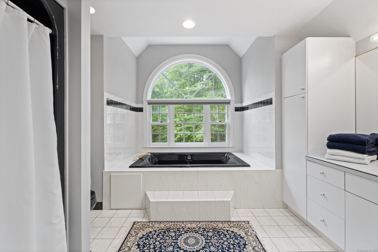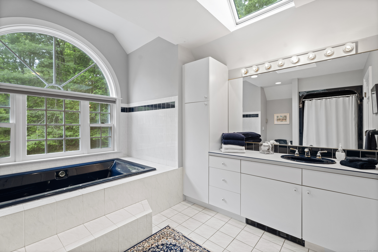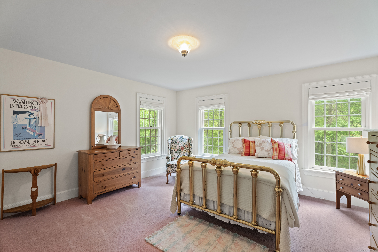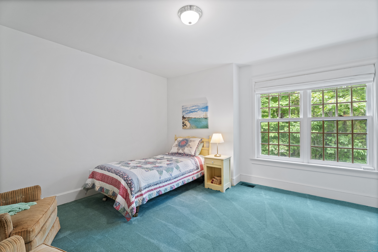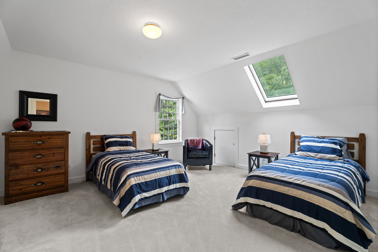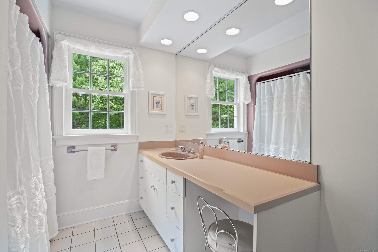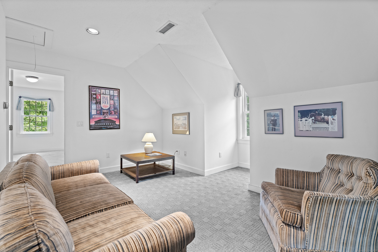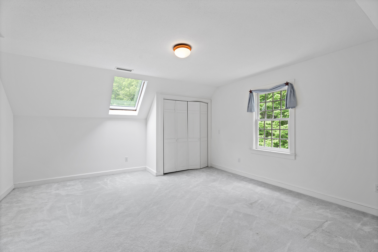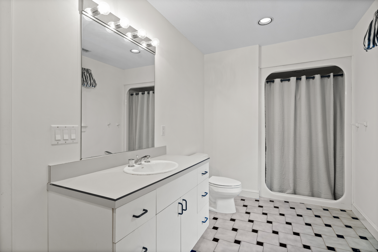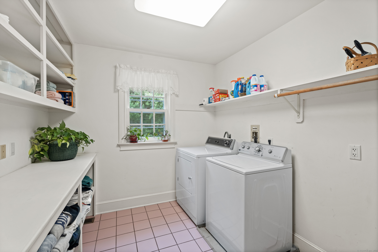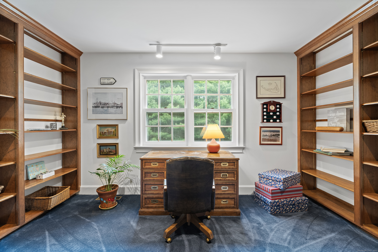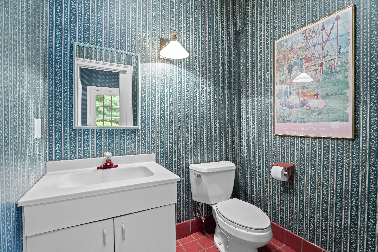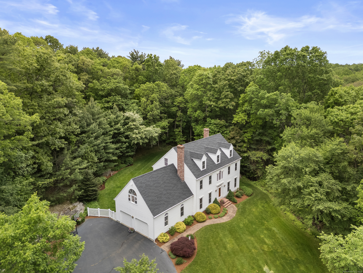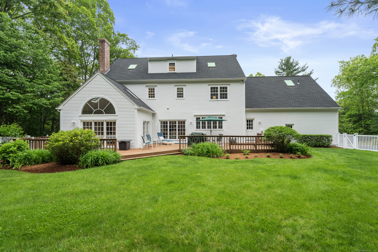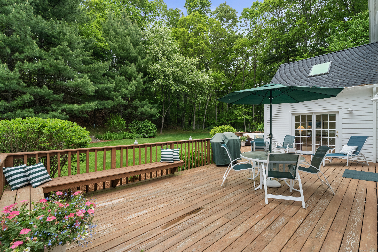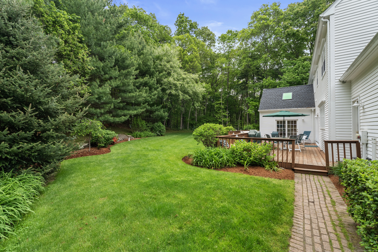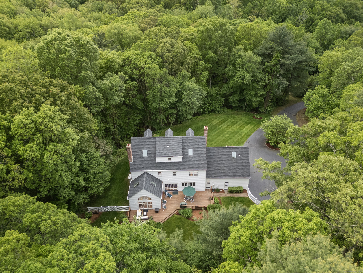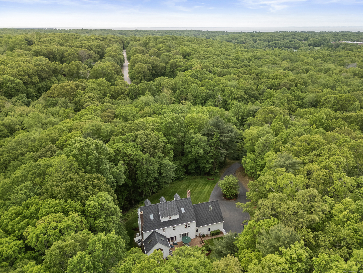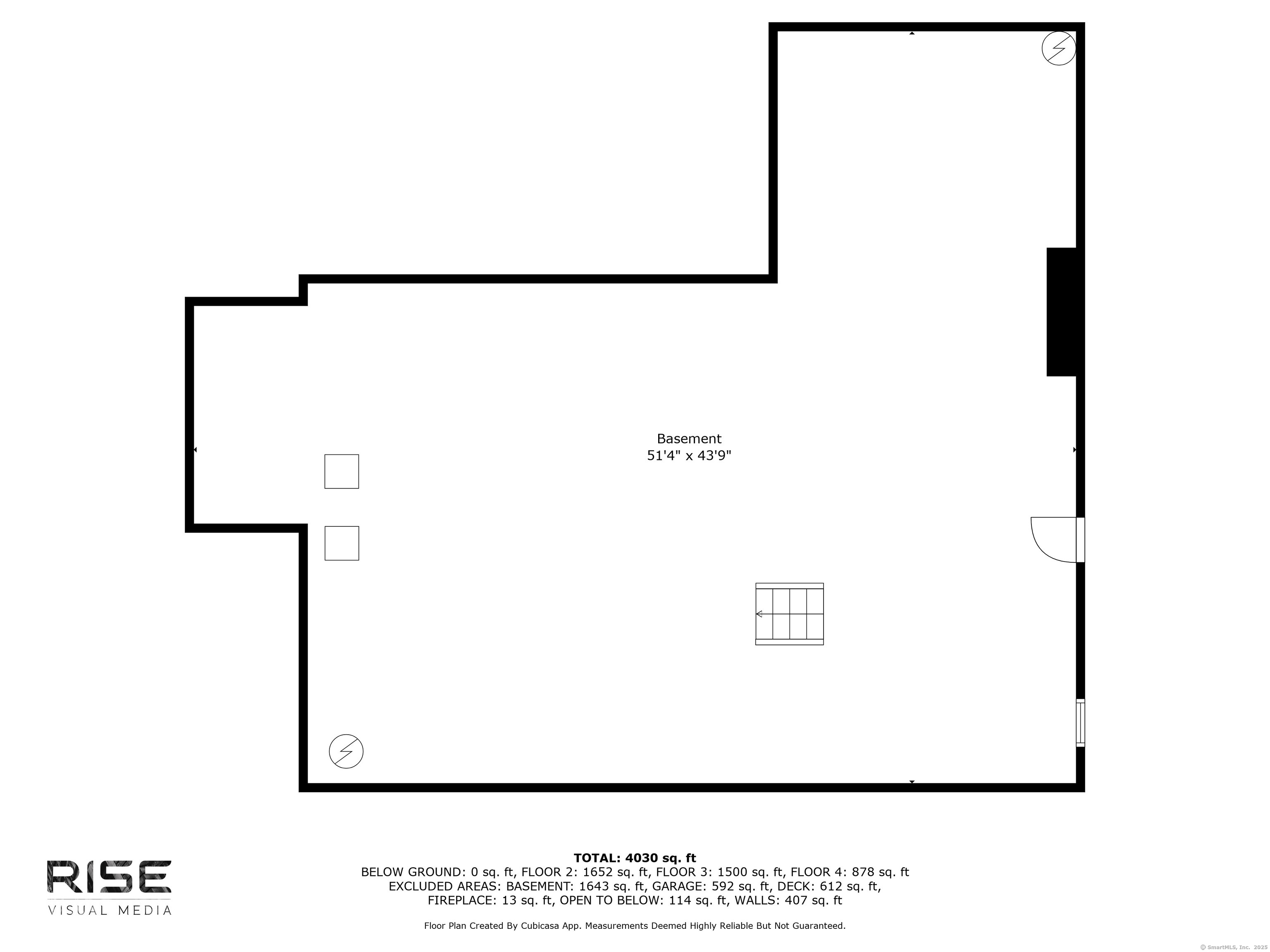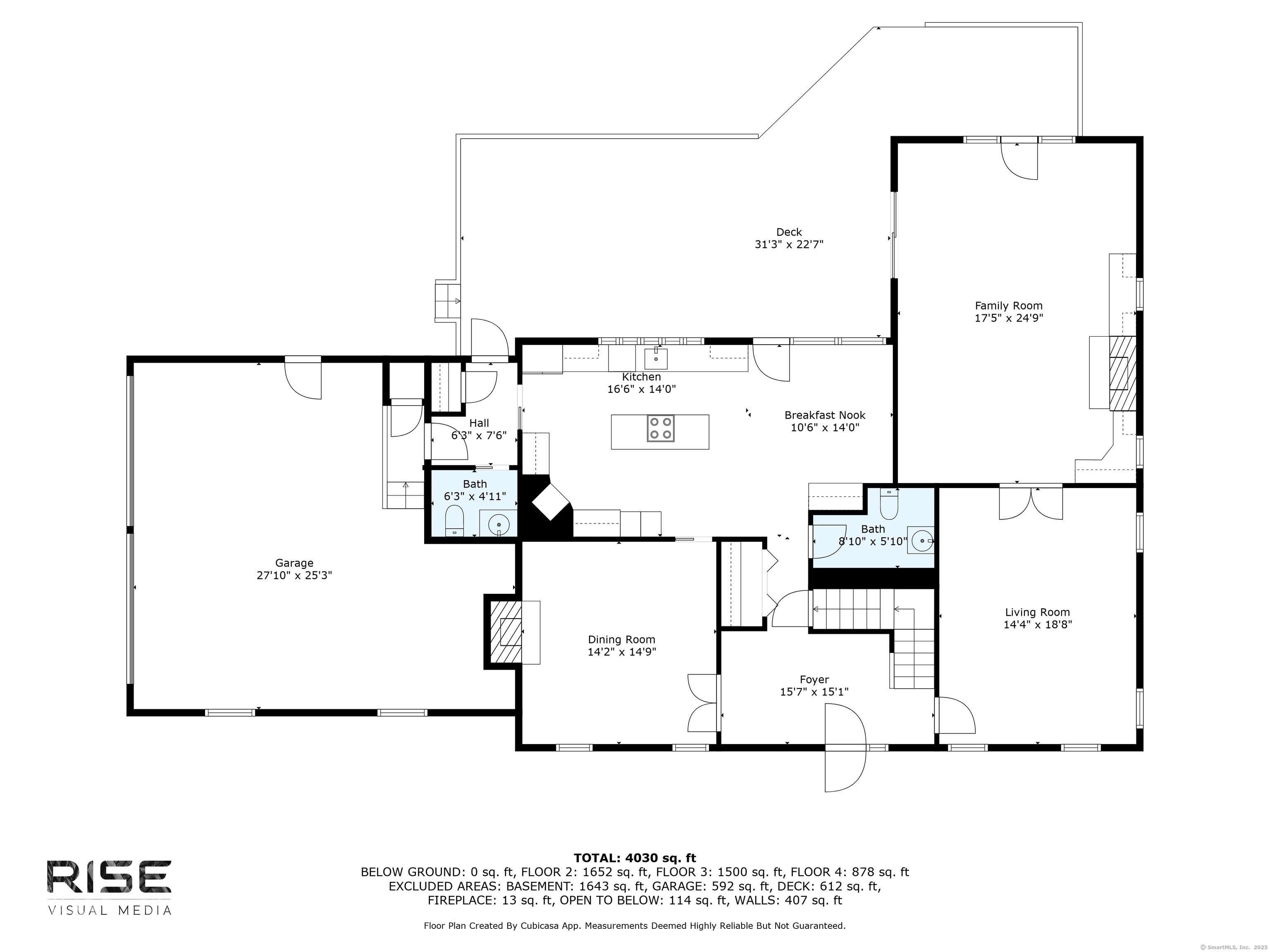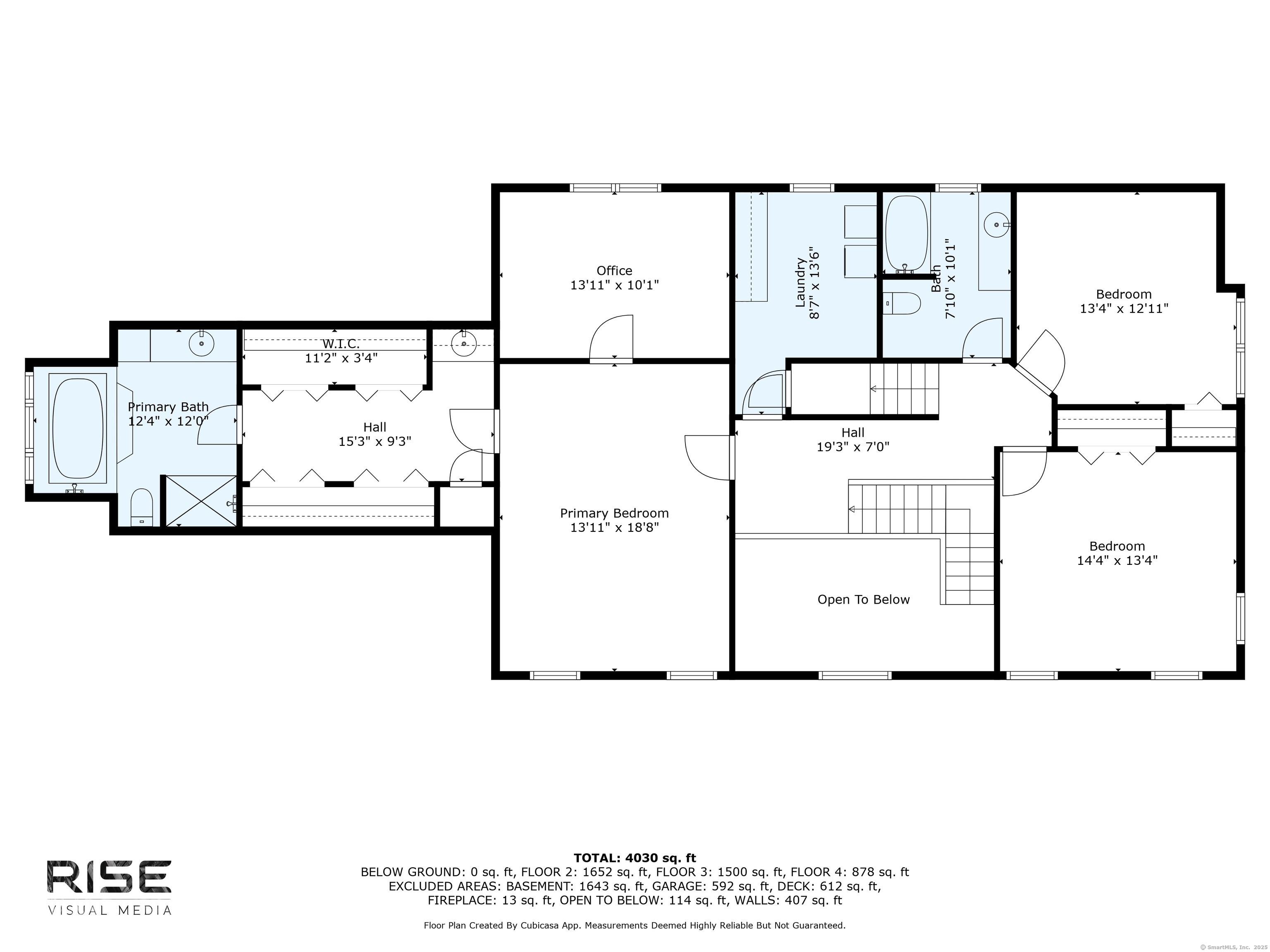More about this Property
If you are interested in more information or having a tour of this property with an experienced agent, please fill out this quick form and we will get back to you!
262 Fairview Road, Westbrook CT 06498
Current Price: $870,000
 5 beds
5 beds  5 baths
5 baths  4066 sq. ft
4066 sq. ft
Last Update: 6/3/2025
Property Type: Single Family For Sale
Set on over 2 private, professionally landscaped acres in a sought-after, lamp post-lined neighborhood, this expansive one-owner Colonial offers timeless design, thoughtful updates, and a peaceful wooded backdrop. Built in 1990 and lovingly maintained, this 5-bedroom, 3 full and 2 half-bath home spans over 4,000 sq ft across three finished levels. A grand two-story foyer welcomes you into warm, elegant spaces including a chefs kitchen with granite counters, center island, and abundant cabinetry that flows into a bright family room with cathedral ceilings, custom built-ins, wood-burning fireplace, and French doors to an oversized deck. The formal dining room with fireplace and elegant living room with French doors offer ideal entertaining spaces. The expansive primary suite includes a private office with built-ins, luxurious en-suite bath with whirlpool tub, and a walk-in dressing room with separate vanity. Upstairs are two additional bedrooms, a full bath, and laundry room. The third floor features two more bedrooms, a sitting/rec area, and another full bath-perfect for guests or flexible living. With a new roof (2020), furnace and water heater (2019), central air, full basement, and 2-car garage, this home offers comfort and convenience just over 2 miles to town, 3 miles to the beach, and minutes to schools, shops, and I-95. A true Connecticut Shoreline gem!
GPS friendly
MLS #: 24095562
Style: Colonial
Color: white
Total Rooms:
Bedrooms: 5
Bathrooms: 5
Acres: 2.14
Year Built: 1990 (Public Records)
New Construction: No/Resale
Home Warranty Offered:
Property Tax: $10,999
Zoning: RR
Mil Rate:
Assessed Value: $506,870
Potential Short Sale:
Square Footage: Estimated HEATED Sq.Ft. above grade is 4066; below grade sq feet total is ; total sq ft is 4066
| Appliances Incl.: | Electric Cooktop,Wall Oven,Refrigerator,Subzero,Dishwasher,Washer,Dryer |
| Laundry Location & Info: | Upper Level 2nd Floor Laundry room |
| Fireplaces: | 2 |
| Interior Features: | Auto Garage Door Opener,Intercom,Open Floor Plan,Security System |
| Basement Desc.: | Full,Unfinished,Storage,Hatchway Access,Interior Access,Concrete Floor,Full With Hatchway |
| Exterior Siding: | Clapboard |
| Exterior Features: | Deck,Gutters,Underground Sprinkler |
| Foundation: | Concrete |
| Roof: | Asphalt Shingle |
| Parking Spaces: | 2 |
| Driveway Type: | Private,Circular,Paved,Asphalt |
| Garage/Parking Type: | Attached Garage,Paved,Driveway |
| Swimming Pool: | 0 |
| Waterfront Feat.: | Not Applicable |
| Lot Description: | Fence - Partial,Secluded,Treed,Level Lot,Sloping Lot,Professionally Landscaped |
| Nearby Amenities: | Golf Course,Health Club,Library,Medical Facilities,Paddle Tennis,Playground/Tot Lot,Public Transportation,Shopping/Mall |
| In Flood Zone: | 0 |
| Occupied: | Owner |
Hot Water System
Heat Type:
Fueled By: Hot Air.
Cooling: Ceiling Fans,Central Air
Fuel Tank Location: In Basement
Water Service: Private Well
Sewage System: Septic
Elementary: Daisy Ingraham
Intermediate:
Middle:
High School: Westbrook
Current List Price: $870,000
Original List Price: $870,000
DOM: 12
Listing Date: 5/16/2025
Last Updated: 5/27/2025 9:42:44 PM
Expected Active Date: 5/22/2025
List Agent Name: Allison Ciarcia
List Office Name: William Raveis Real Estate
