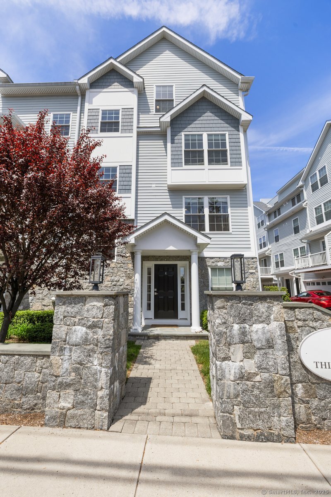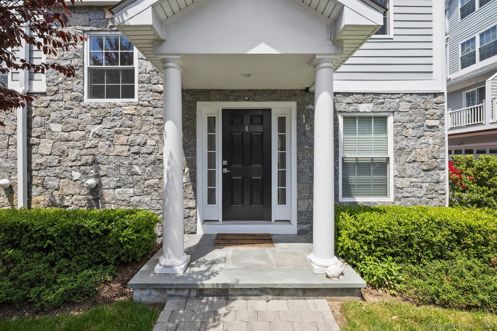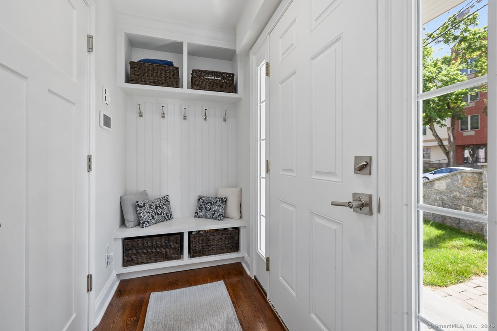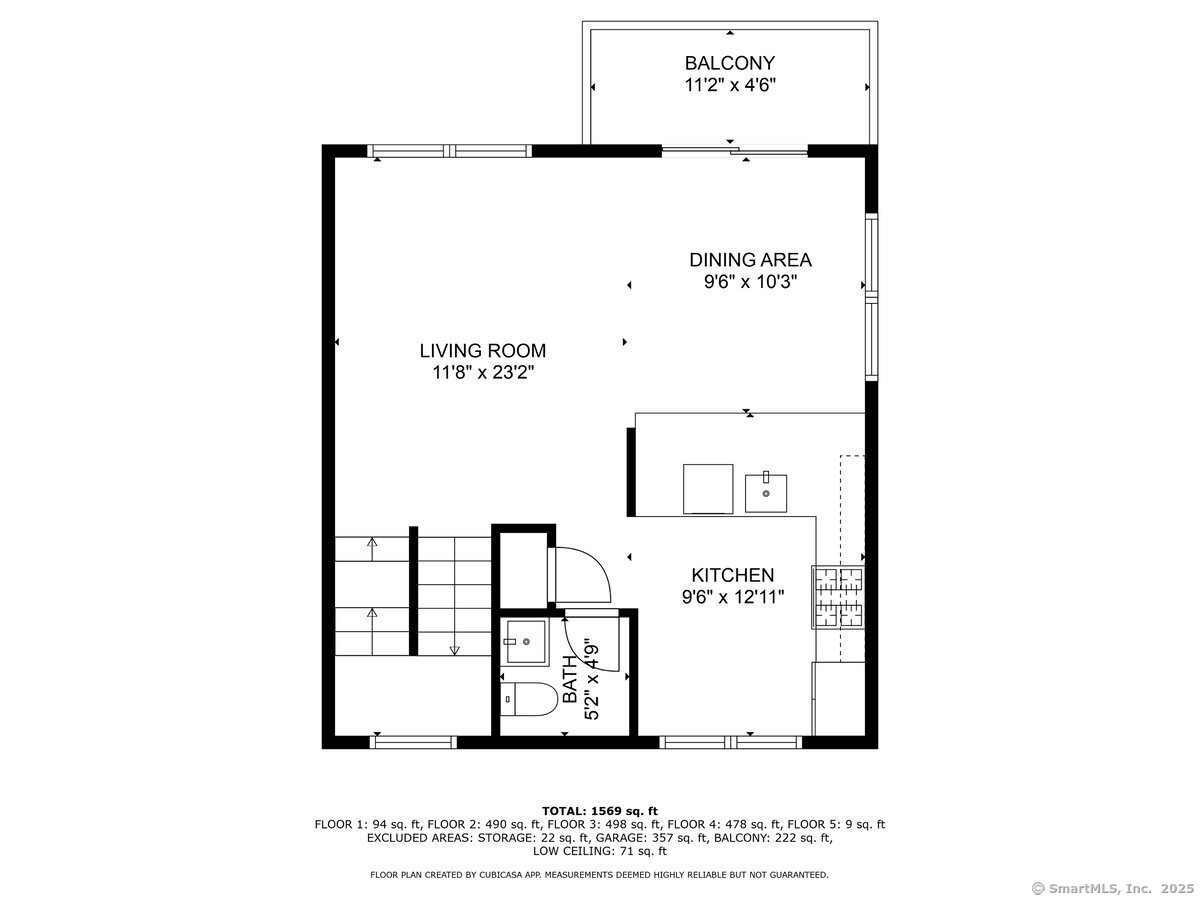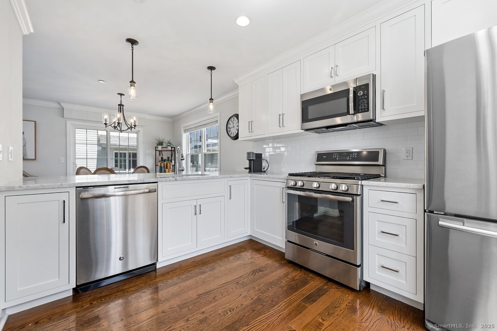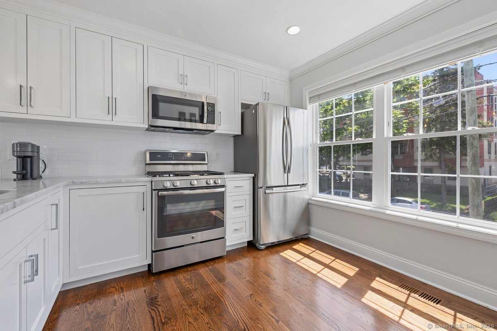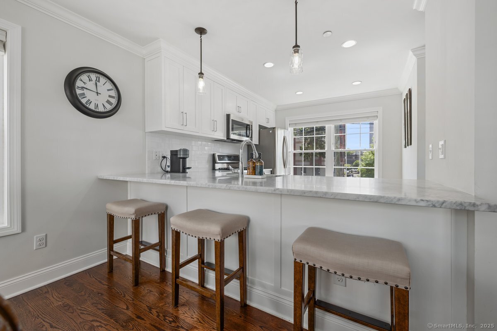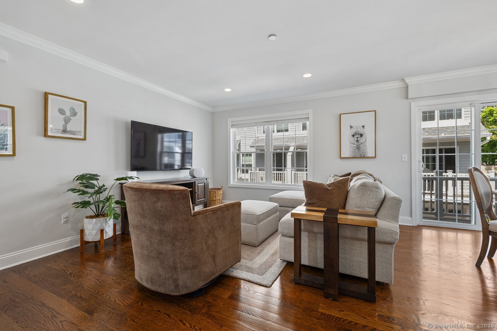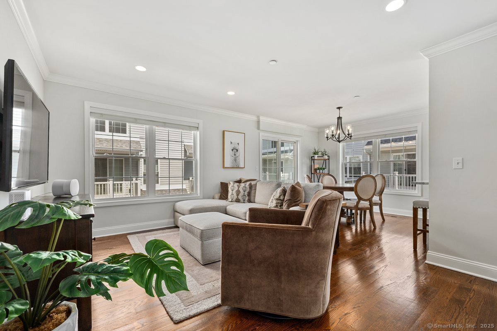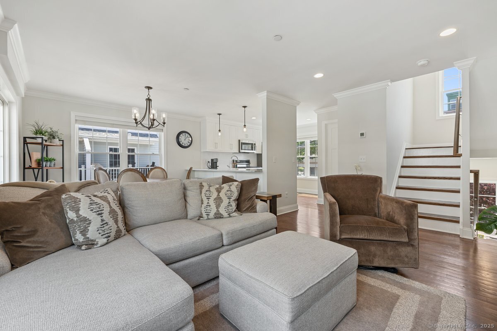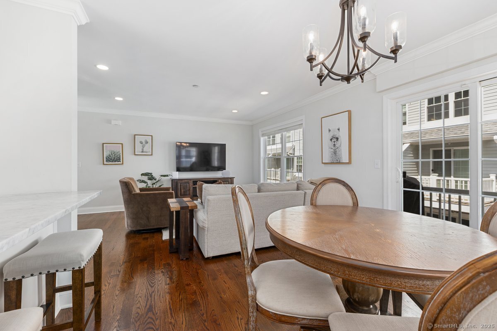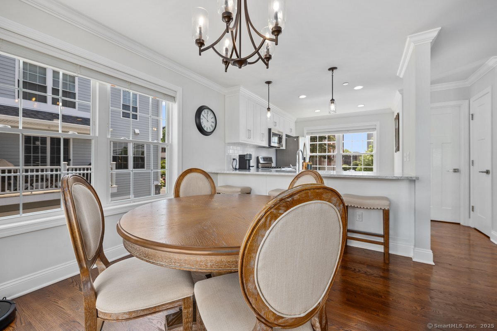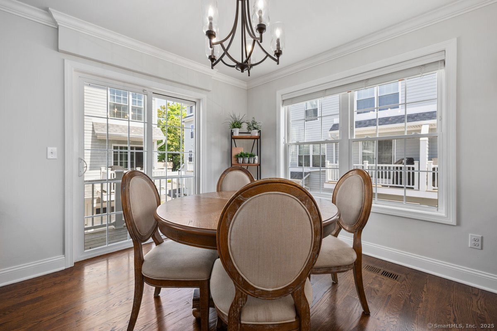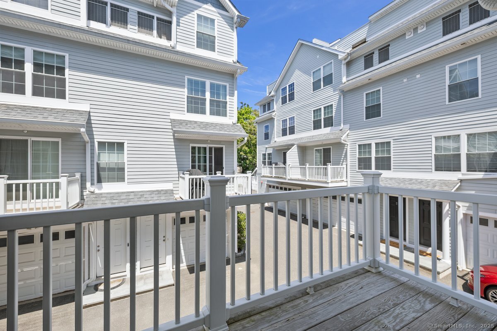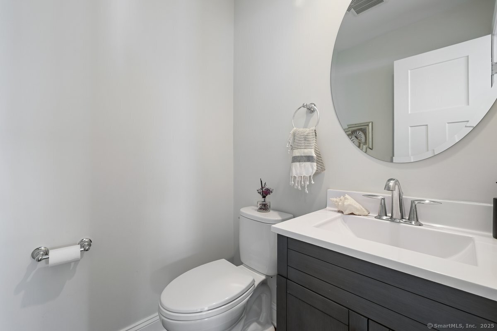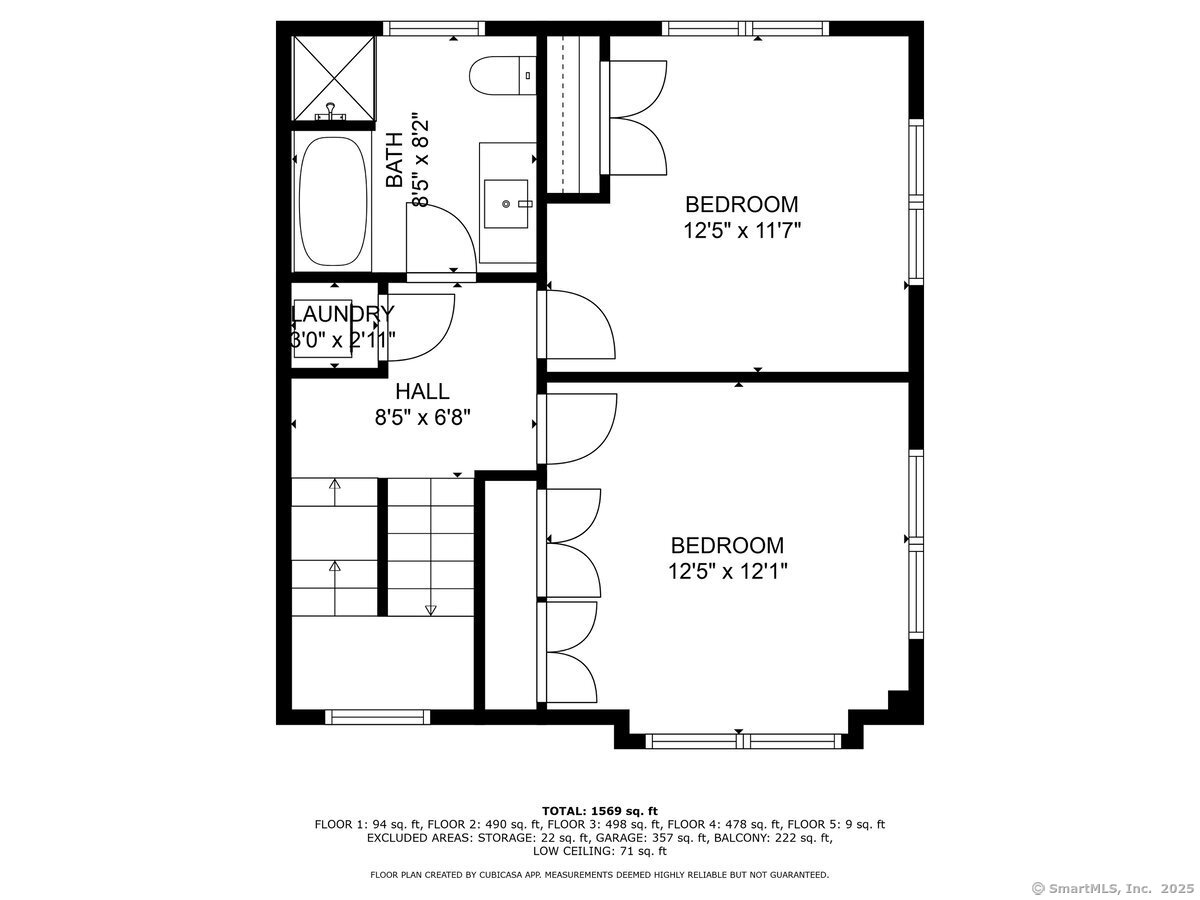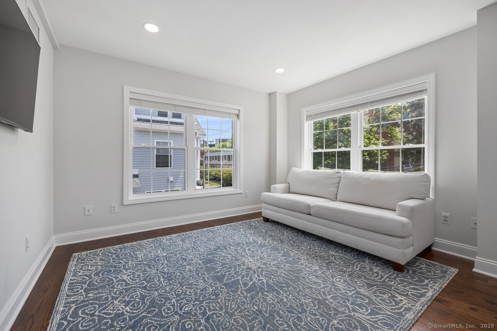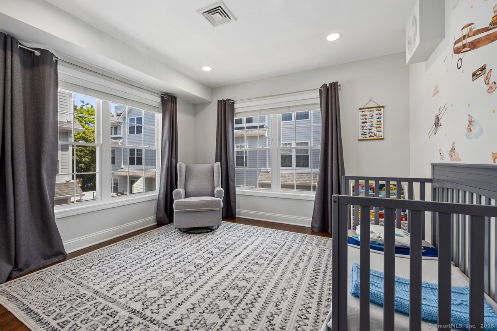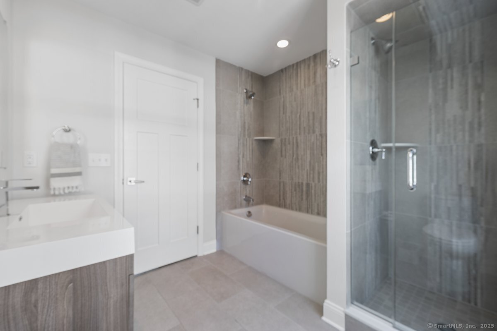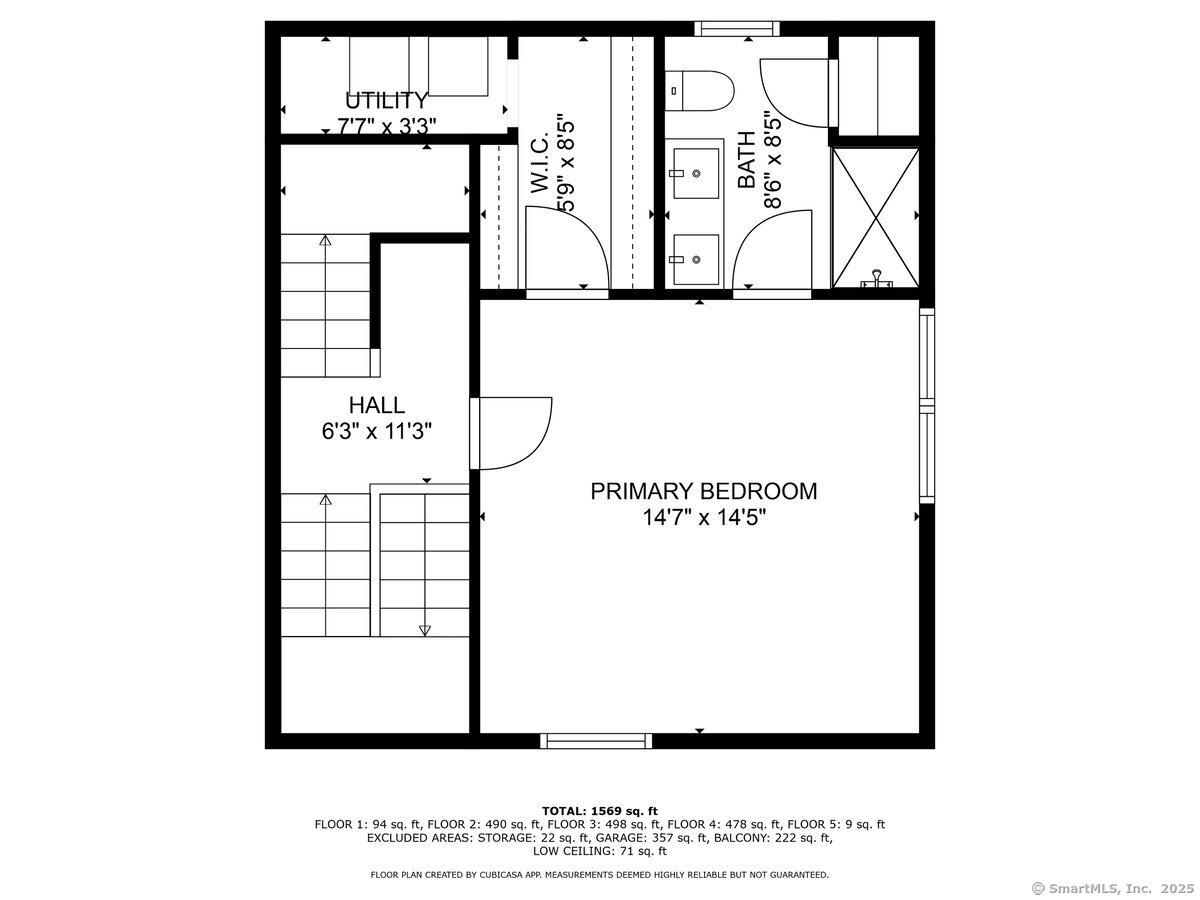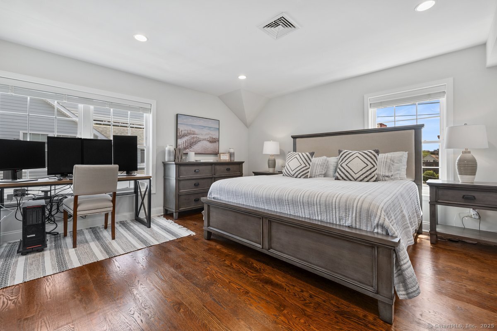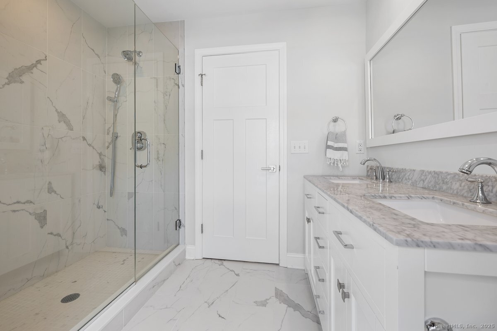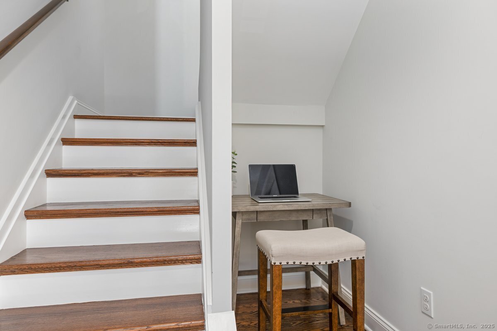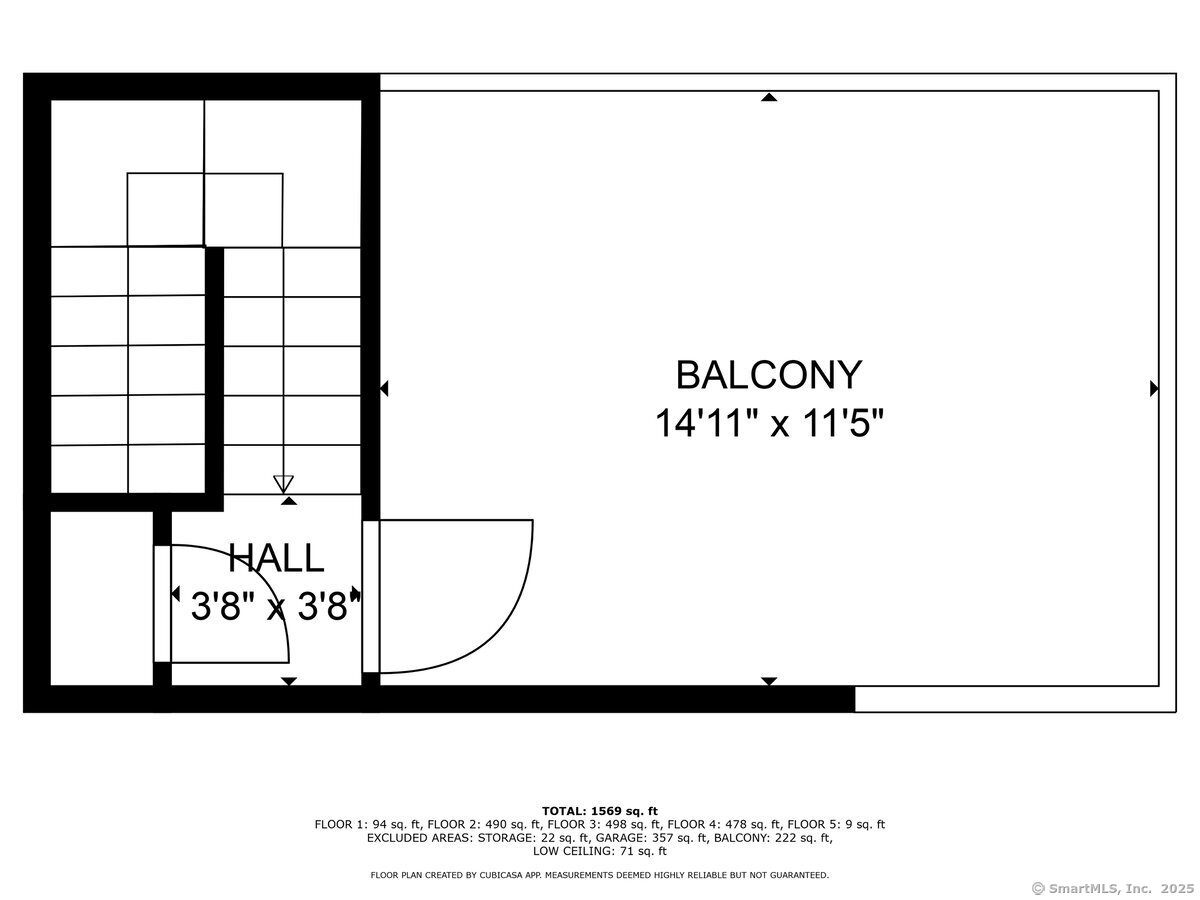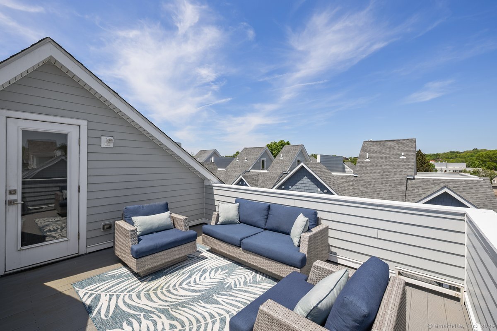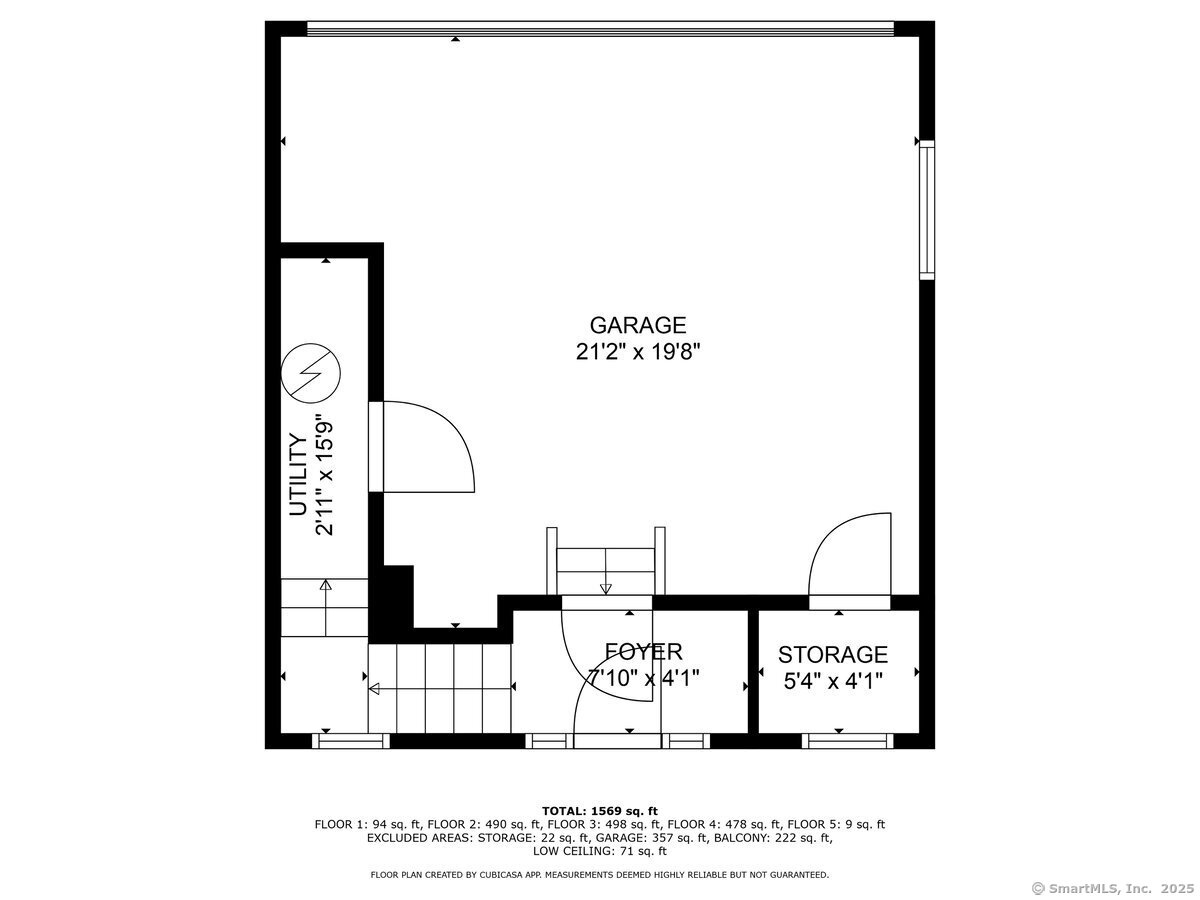More about this Property
If you are interested in more information or having a tour of this property with an experienced agent, please fill out this quick form and we will get back to you!
20 3rd Street, Stamford CT 06905
Current Price: $749,000
 3 beds
3 beds  3 baths
3 baths  1687 sq. ft
1687 sq. ft
Last Update: 6/21/2025
Property Type: Condo/Co-Op For Sale
Welcome to Midtown Estates! Best location in the complex with natural light on three sides. Just steps from vibrant downtown, this townhome offers the perfect blend of style, space and convenience. Custom features throughout include hardwood floors, recessed lighting and detailed millwork. The entry foyer with built-ins leads to a sun-filled main level featuring an open floor plan with living room, dining area and sliders to a private balcony. The designer kitchen showcases the Carrara Marble countertops, breakfast bar and stainless steel appliances. A powder room completes this level. Upstairs, youll find two generous bedrooms and a hall bath with both a tub and separate shower. The third level is dedicated to the primary bedroom with a walk-in closet featuring custom built-ins and a full bath. The crown jewel? A private rooftop deck with fabulous views-perfect for relaxing or entertaining. Attached 2 car garage with custom storage. Move in ready and not to be missed! MULTIPLE OFFERS: BEST & FINAL DUE BY WEDNESDAY 5/21/25 AT 10AM.
Bedford or Summer St to 3rd St.
MLS #: 24095559
Style: Townhouse
Color: Grey
Total Rooms:
Bedrooms: 3
Bathrooms: 3
Acres: 0
Year Built: 2017 (Public Records)
New Construction: No/Resale
Home Warranty Offered:
Property Tax: $10,028
Zoning: RMF
Mil Rate:
Assessed Value: $429,270
Potential Short Sale:
Square Footage: Estimated HEATED Sq.Ft. above grade is 1687; below grade sq feet total is ; total sq ft is 1687
| Appliances Incl.: | Gas Range,Microwave,Refrigerator,Dishwasher,Washer,Dryer |
| Laundry Location & Info: | Upper Level |
| Fireplaces: | 0 |
| Energy Features: | Programmable Thermostat,Thermopane Windows |
| Interior Features: | Cable - Pre-wired,Open Floor Plan |
| Energy Features: | Programmable Thermostat,Thermopane Windows |
| Basement Desc.: | None |
| Exterior Siding: | Hardie Board |
| Exterior Features: | Balcony,Deck,Gutters,Lighting,Underground Sprinkler |
| Parking Spaces: | 2 |
| Garage/Parking Type: | Attached Garage |
| Swimming Pool: | 0 |
| Waterfront Feat.: | Not Applicable |
| Lot Description: | City Views,Level Lot |
| Nearby Amenities: | Health Club,Library,Public Transportation,Shopping/Mall,Walk to Bus Lines |
| Occupied: | Owner |
HOA Fee Amount 311
HOA Fee Frequency: Monthly
Association Amenities: .
Association Fee Includes:
Hot Water System
Heat Type:
Fueled By: Hot Air,Zoned.
Cooling: Central Air,Zoned
Fuel Tank Location:
Water Service: Public Water Connected
Sewage System: Public Sewer Connected
Elementary: Hart Magnet
Intermediate:
Middle: Rippowam
High School: Westhill
Current List Price: $749,000
Original List Price: $749,000
DOM: 35
Listing Date: 5/16/2025
Last Updated: 5/22/2025 7:53:15 PM
List Agent Name: John Pellegrino
List Office Name: William Raveis Real Estate
