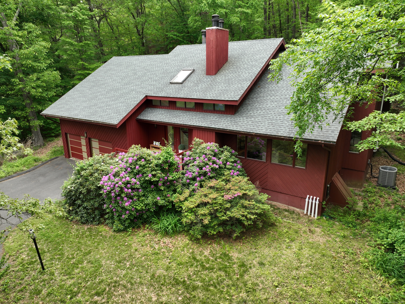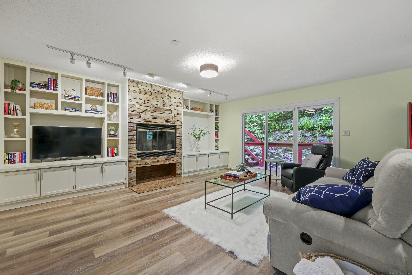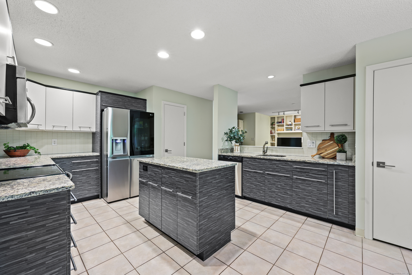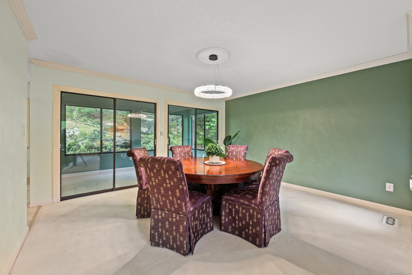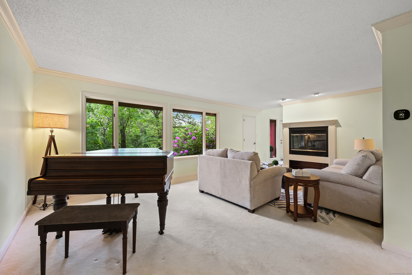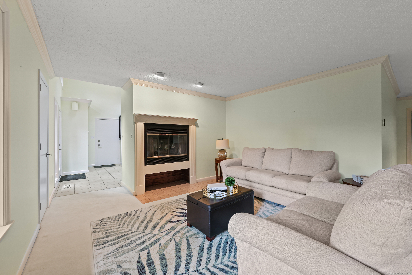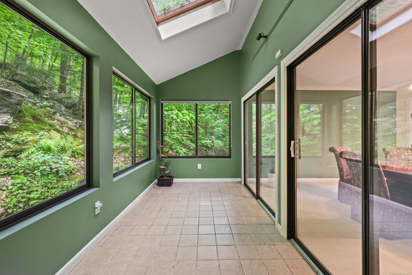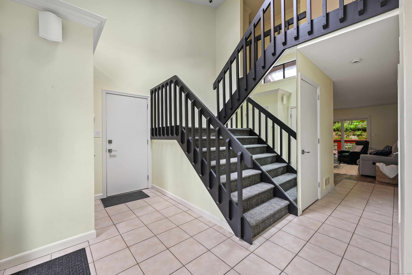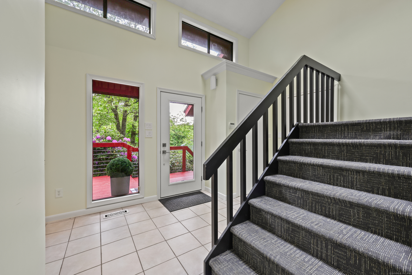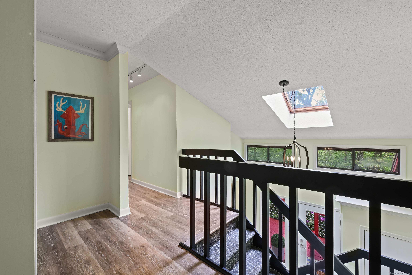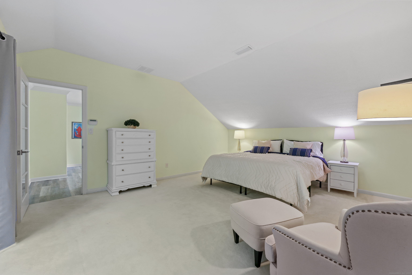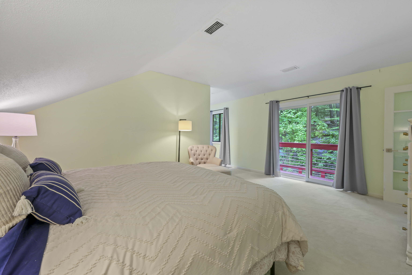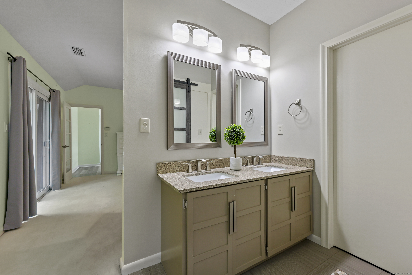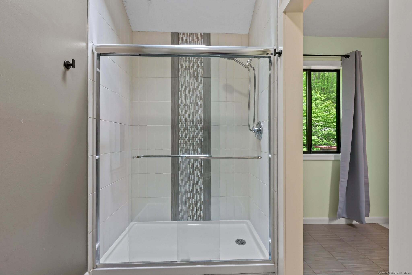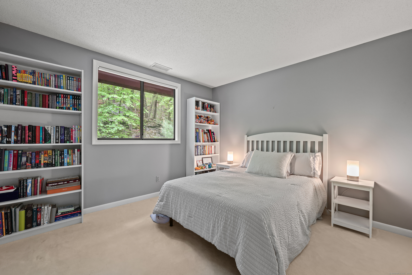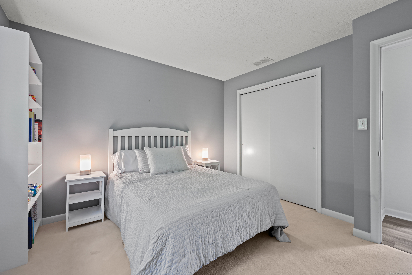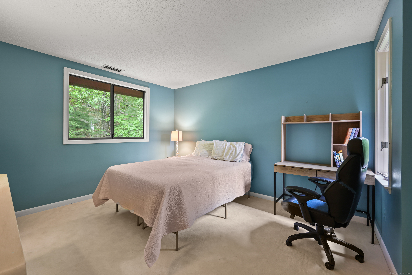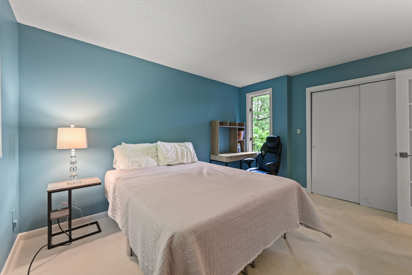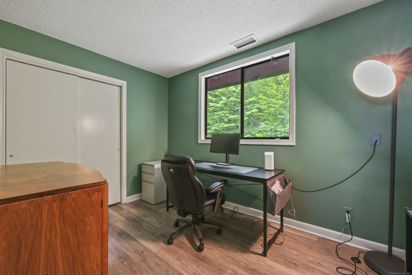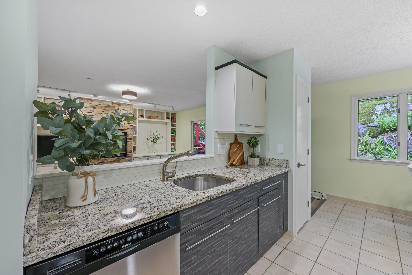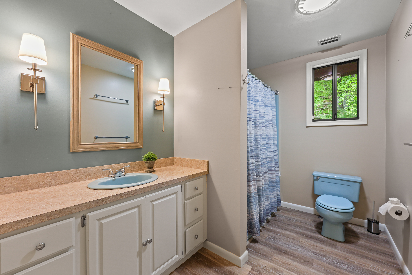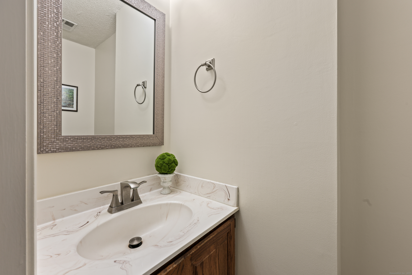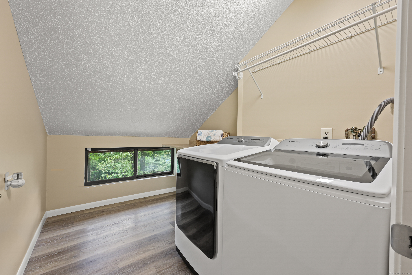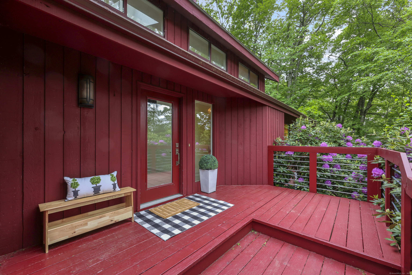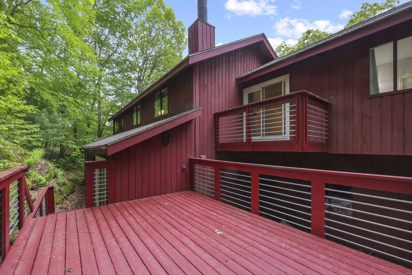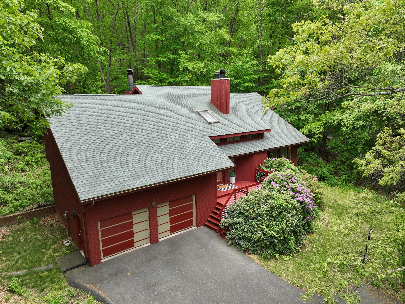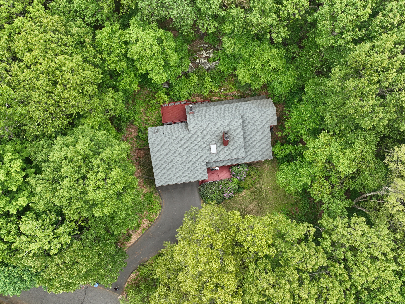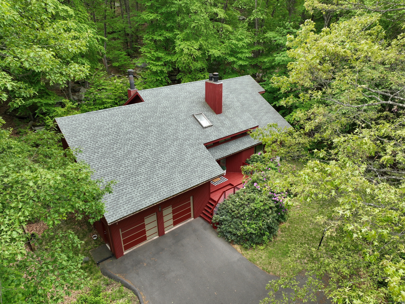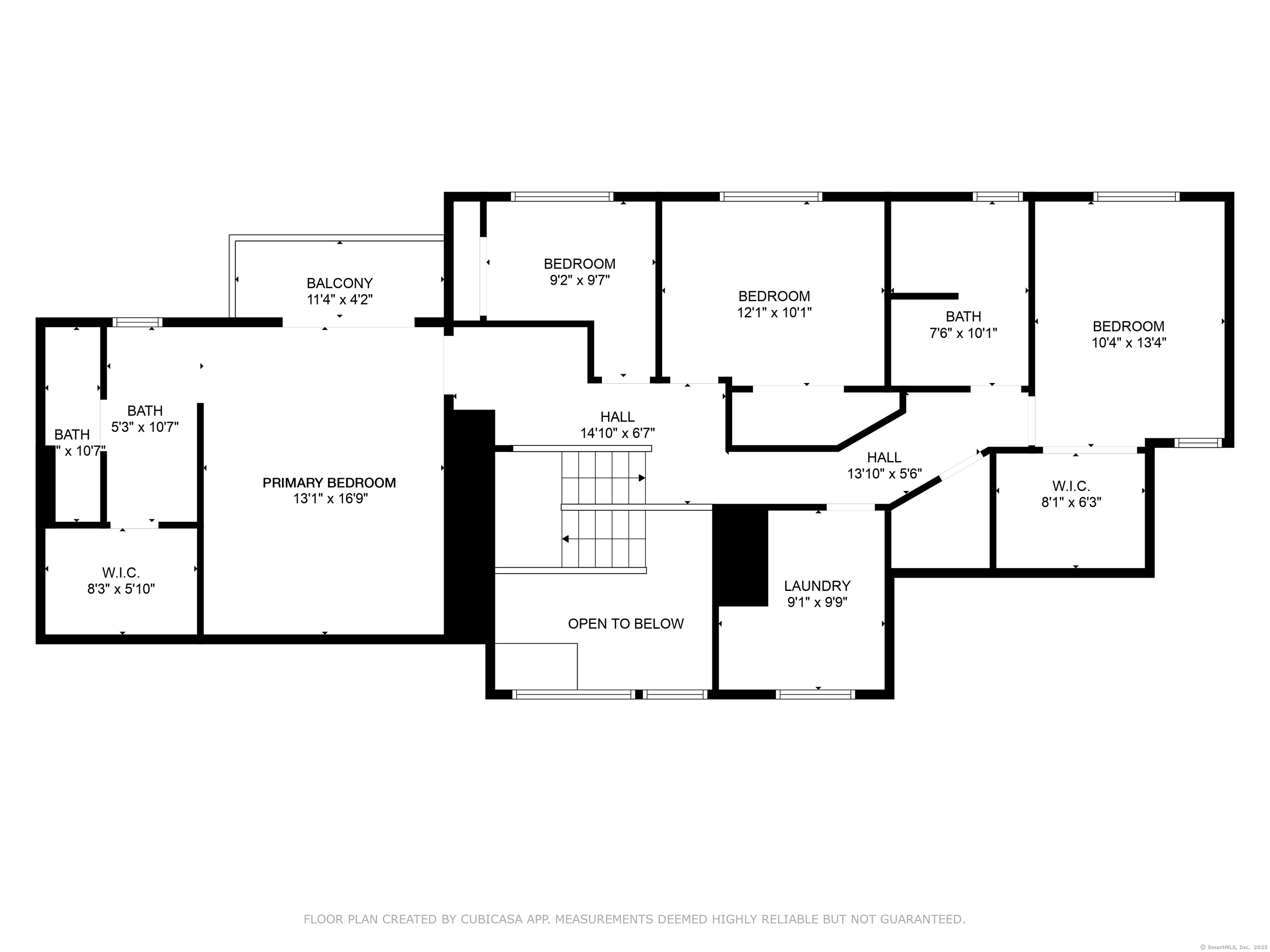More about this Property
If you are interested in more information or having a tour of this property with an experienced agent, please fill out this quick form and we will get back to you!
114 Mountain View Road, Glastonbury CT 06033
Current Price: $549,900
 3 beds
3 beds  3 baths
3 baths  2432 sq. ft
2432 sq. ft
Last Update: 7/22/2025
Property Type: Single Family For Sale
Nestled on a private 1.12-acre cul-de-sac lot, this meticulously maintained 2,431 sq.ft. Contemporary offers the perfect blend of tranquility and convenience. Featuring a stunning remodeled kitchen with granite countertops, stainless appliances, and designer cabinetry, the open-concept layout flows seamlessly through the living and dining areas, perfect for entertaining. The family room showcases custom built-ins and a beautiful stone fireplace with sliders to an inviting deck. Upstairs, discover the luxurious primary suite with newly reconfigured bath and balcony overlooking wooded conservation land - ideal for hiking and wildlife viewing. Recent significant upgrades include 23k+ investment in basement plus a new oil tank and water heater (2024-$15,811), new refrigerator (2024-$1,800), and garage door openers (2025-$1,920). Energy-efficient with oil heat, central air, and low annual heating costs. Located in prestigious Glastonbury, offering award-winning schools (Hopewell Elementary/Glastonbury High), 20+ parks, extensive recreation programs, charming downtown shopping, and easy access to Hartford via Route 2. Dont miss this exceptional property on cul de sac surrounded by natures beauty.
Forest Lane to Mountain View
MLS #: 24095555
Style: Contemporary
Color:
Total Rooms:
Bedrooms: 3
Bathrooms: 3
Acres: 1.12
Year Built: 1983 (Public Records)
New Construction: No/Resale
Home Warranty Offered:
Property Tax: $11,330
Zoning: RR
Mil Rate:
Assessed Value: $345,100
Potential Short Sale:
Square Footage: Estimated HEATED Sq.Ft. above grade is 2432; below grade sq feet total is 0; total sq ft is 2432
| Appliances Incl.: | Oven/Range,Microwave,Refrigerator,Dishwasher,Washer,Dryer |
| Laundry Location & Info: | Upper Level |
| Fireplaces: | 2 |
| Interior Features: | Auto Garage Door Opener |
| Basement Desc.: | Full,Unfinished,Full With Hatchway |
| Exterior Siding: | Wood |
| Exterior Features: | Balcony,Deck,Gutters |
| Foundation: | Concrete |
| Roof: | Asphalt Shingle |
| Parking Spaces: | 2 |
| Garage/Parking Type: | Attached Garage |
| Swimming Pool: | 0 |
| Waterfront Feat.: | Not Applicable |
| Lot Description: | Lightly Wooded |
| Occupied: | Owner |
Hot Water System
Heat Type:
Fueled By: Hot Air.
Cooling: Central Air
Fuel Tank Location: In Basement
Water Service: Private Well
Sewage System: Septic
Elementary: Hopewell
Intermediate: Gideon Welles
Middle: Smith
High School: Glastonbury
Current List Price: $549,900
Original List Price: $549,900
DOM: 10
Listing Date: 5/23/2025
Last Updated: 7/17/2025 1:07:56 PM
Expected Active Date: 5/30/2025
List Agent Name: Linda Edelwich
List Office Name: William Raveis Real Estate
