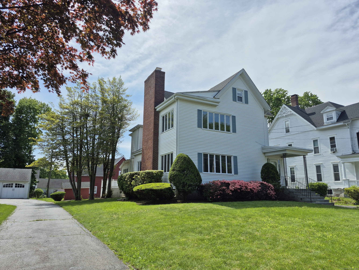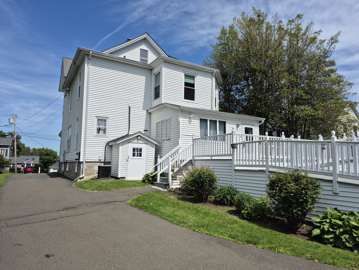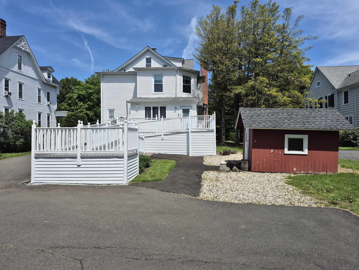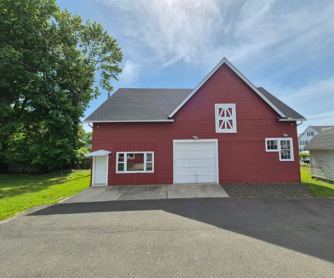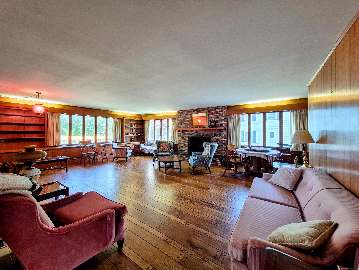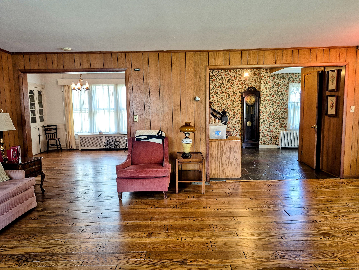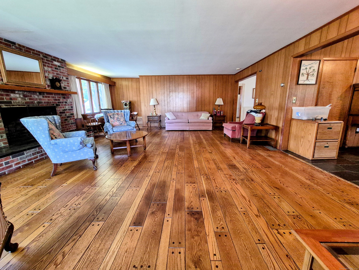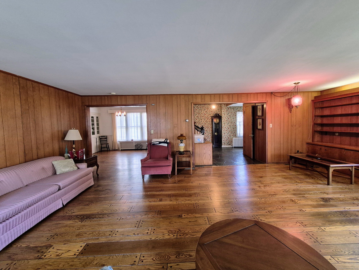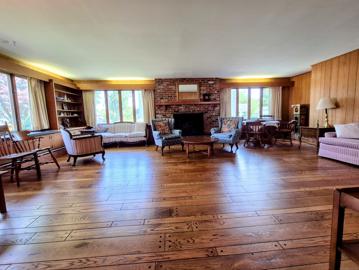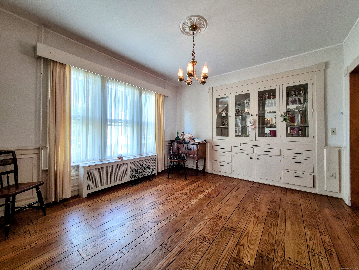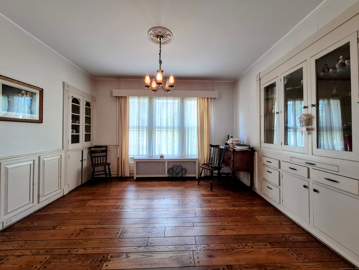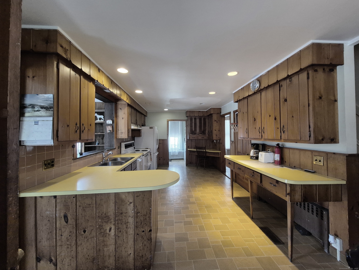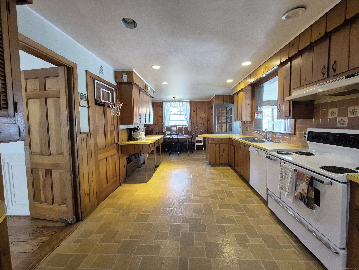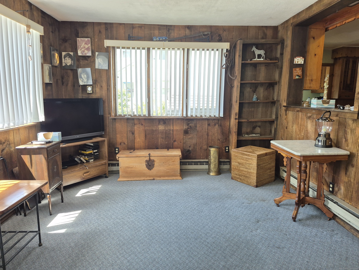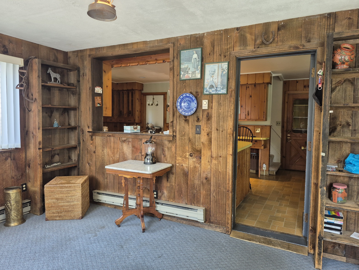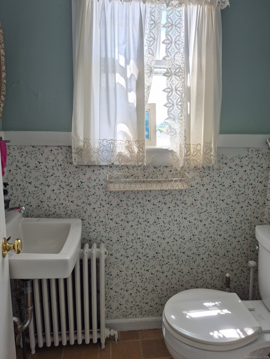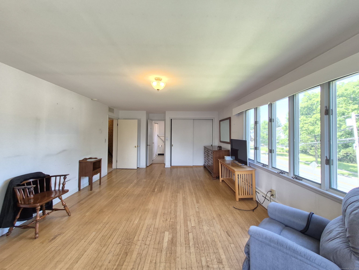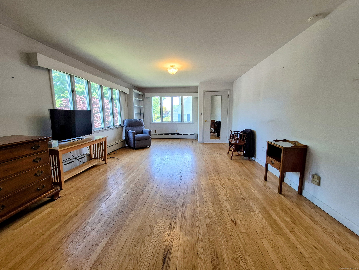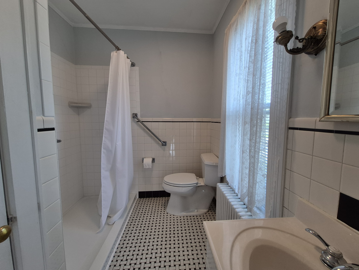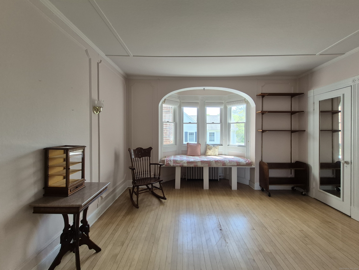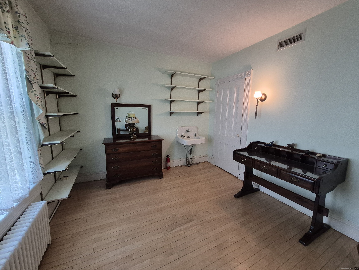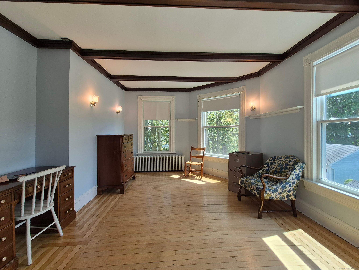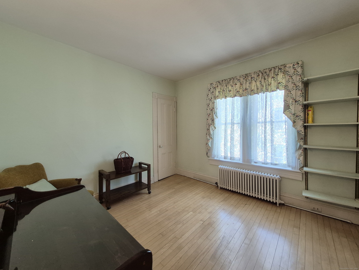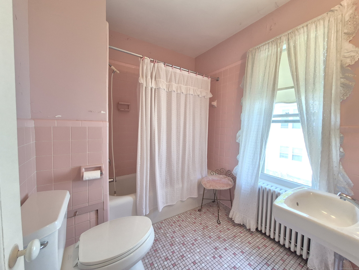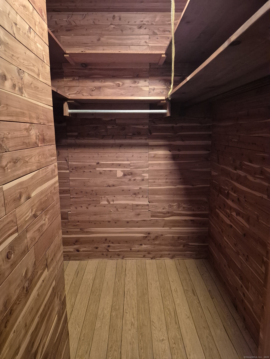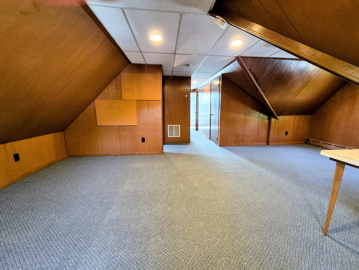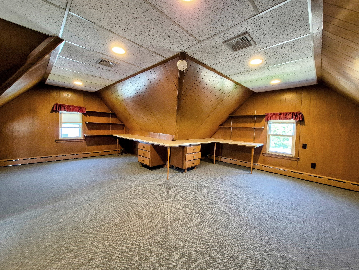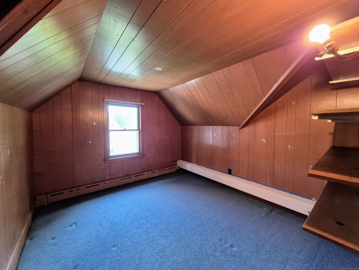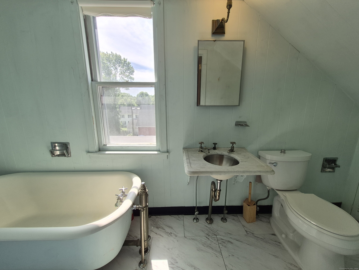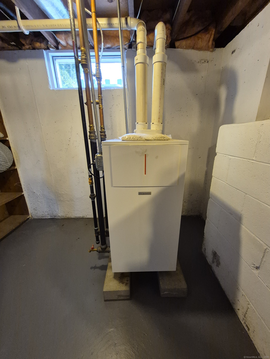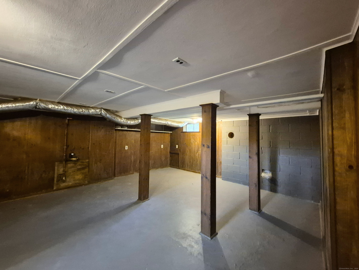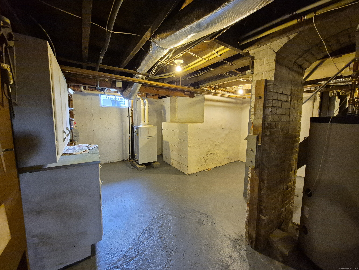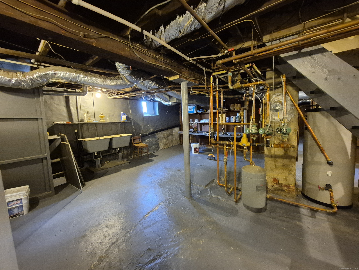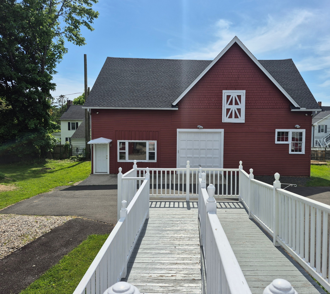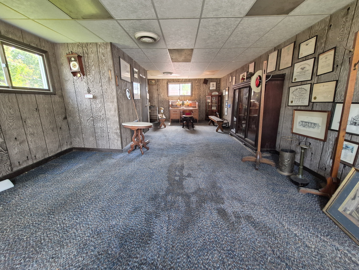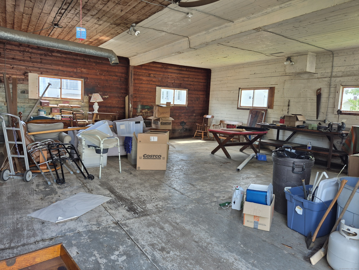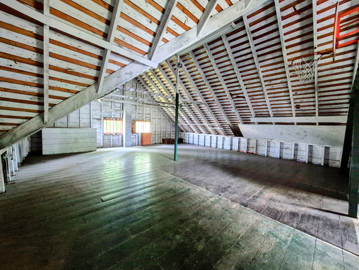More about this Property
If you are interested in more information or having a tour of this property with an experienced agent, please fill out this quick form and we will get back to you!
68 Deer Hill Avenue, Danbury CT 06810
Current Price: $587,000
 6 beds
6 beds  4 baths
4 baths  3742 sq. ft
3742 sq. ft
Last Update: 6/25/2025
Property Type: Single Family For Sale
This grand Victorian 4-6 bedroom home would be the perfect home for an extended or multi generational family. Own a piece of Danbury History from the Hatting Era in this stately Victorian colonial built in 1880 with modern-day conveniences. This beautiful vintage home displays a Grand Entrance off one of the most beautiful tree-lined streets in Danbury. This home reveals preserved historic woodwork and original beauty starting with the wood floors to the authentic solid staircase, paneling, and built-in cabinets adding to the charm. The home boast 4 bedrooms on the second floor with 2 full baths. A further staircase takes you to the 3rd floor Attic with a large expansive finished rooms once used as bedrooms, sitting area, & large storage rooms with a full bathroom. On the main floor, you are welcomed by spacious dining & living rooms where extended family and guests will have ample room at gatherings along with a 1/2 bath & fireplace and a den. In addition, the large unique Barn in the rear consists of office space (once heated), a large garage bay to fit up to 5 vehicles. Upstairs, the large area with vaulted ceilings was converted to a Basketball Court/game room once used by family members and neighbors as a gathering spot. This is a great opportunity to live and work at the same property. Close to all amenities and commute to I-84/I-684. Chimney recently capped, Front roof and roof around chimney replaced in 2021. Barn roof replaced in 2021.
Deer Hill Ave
MLS #: 24095554
Style: Colonial
Color: white
Total Rooms:
Bedrooms: 6
Bathrooms: 4
Acres: 0.3
Year Built: 1880 (Public Records)
New Construction: No/Resale
Home Warranty Offered:
Property Tax: $10,337
Zoning: RA8
Mil Rate:
Assessed Value: $422,940
Potential Short Sale:
Square Footage: Estimated HEATED Sq.Ft. above grade is 3742; below grade sq feet total is ; total sq ft is 3742
| Appliances Incl.: | Electric Range,Oven/Range |
| Laundry Location & Info: | Main Level |
| Fireplaces: | 1 |
| Basement Desc.: | Full,Unfinished,Storage,Concrete Floor,Full With Hatchway |
| Exterior Siding: | Vinyl Siding |
| Exterior Features: | Sidewalk,Shed,Barn,Deck |
| Foundation: | Stone |
| Roof: | Asphalt Shingle,Gable |
| Parking Spaces: | 5 |
| Driveway Type: | Private,Paved |
| Garage/Parking Type: | Barn,Detached Garage,Paved,Off Street Parking,Driv |
| Swimming Pool: | 0 |
| Waterfront Feat.: | Not Applicable |
| Lot Description: | Dry,Level Lot |
| Nearby Amenities: | Basketball Court,Commuter Bus,Health Club,Library,Medical Facilities,Park,Shopping/Mall |
| In Flood Zone: | 0 |
| Occupied: | Vacant |
Hot Water System
Heat Type:
Fueled By: Baseboard,Hot Water,Radiator,Zoned.
Cooling: Central Air,Zoned
Fuel Tank Location:
Water Service: Public Water Connected
Sewage System: Public Sewer Connected,Septic
Elementary: Per Board of Ed
Intermediate:
Middle:
High School: Per Board of Ed
Current List Price: $587,000
Original List Price: $587,000
DOM: 13
Listing Date: 5/10/2025
Last Updated: 5/28/2025 3:10:05 PM
List Agent Name: Britta Pedersen
List Office Name: Dream House Realty
