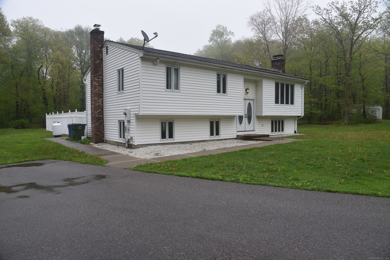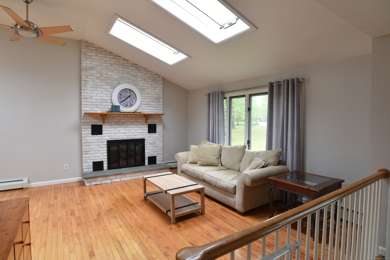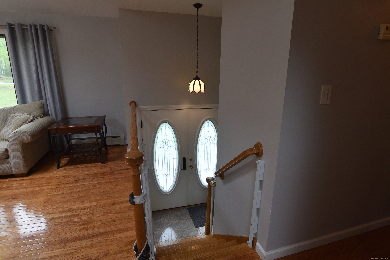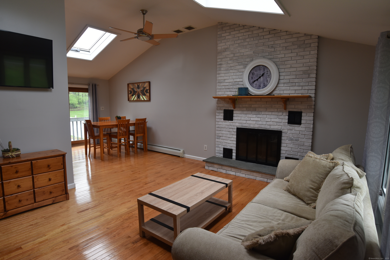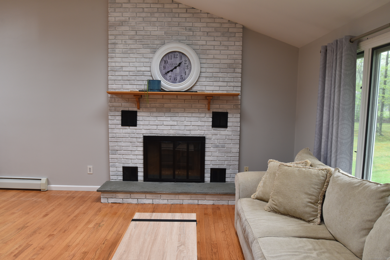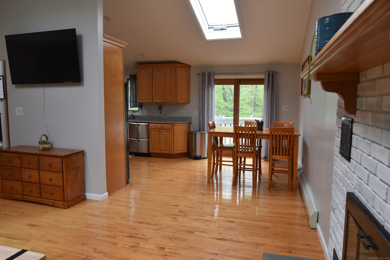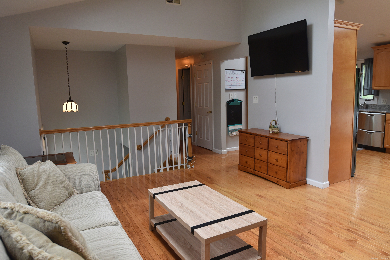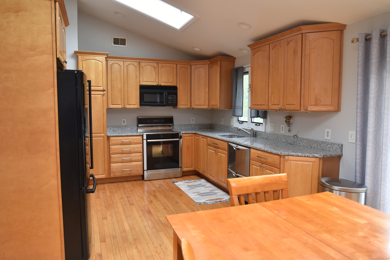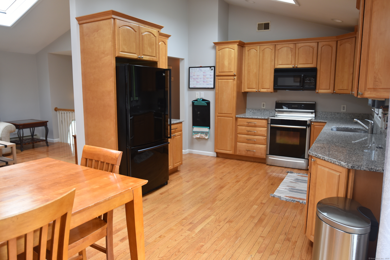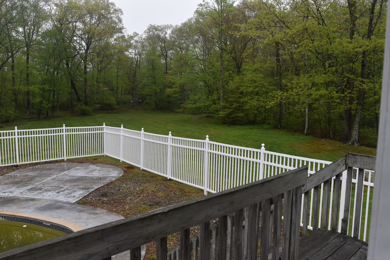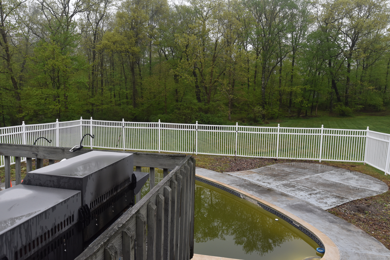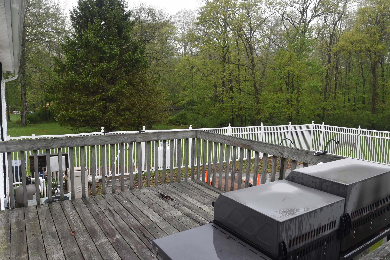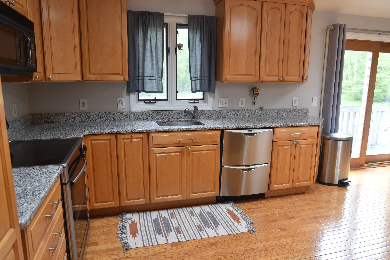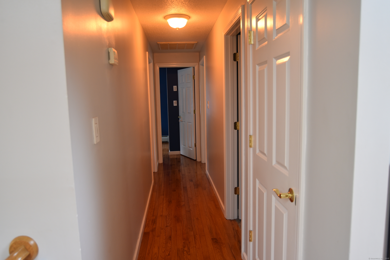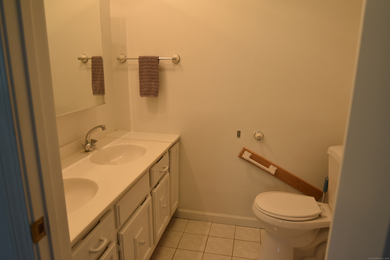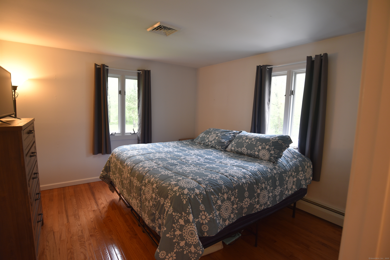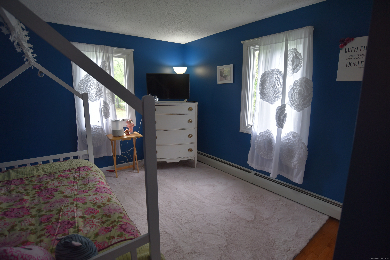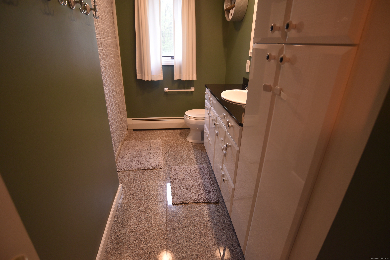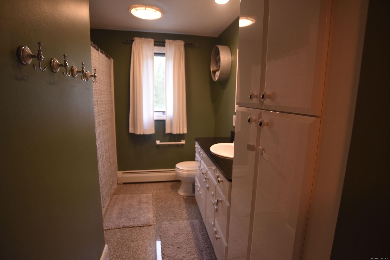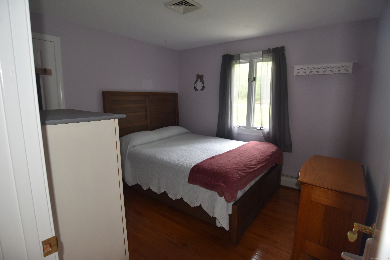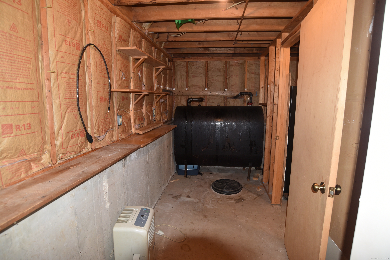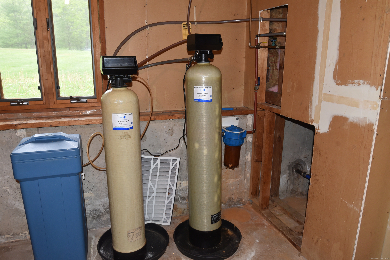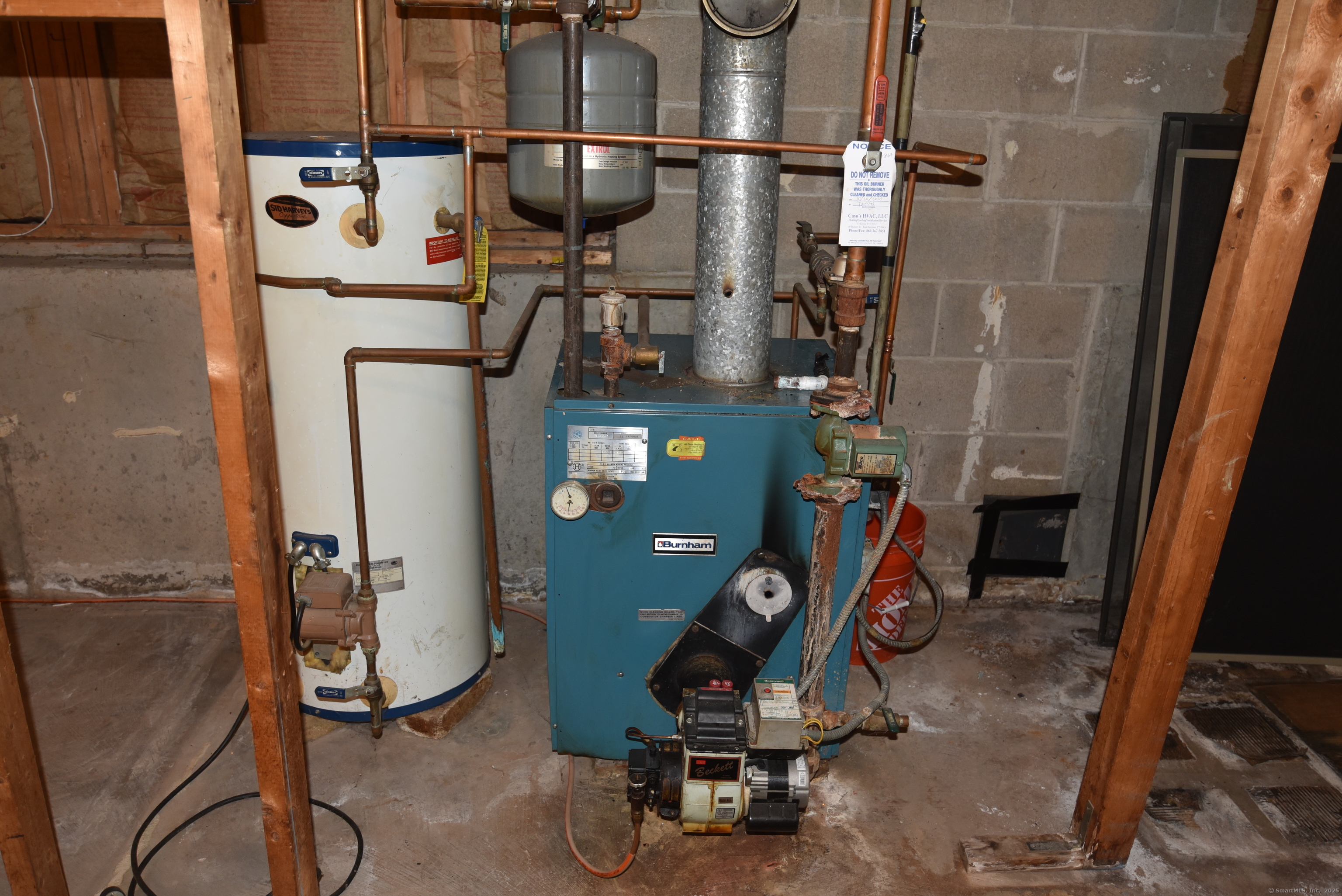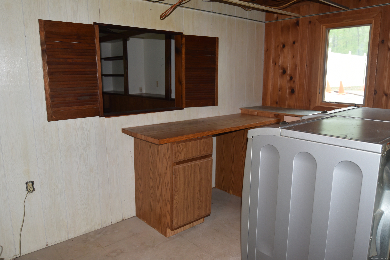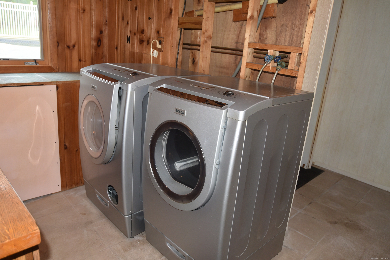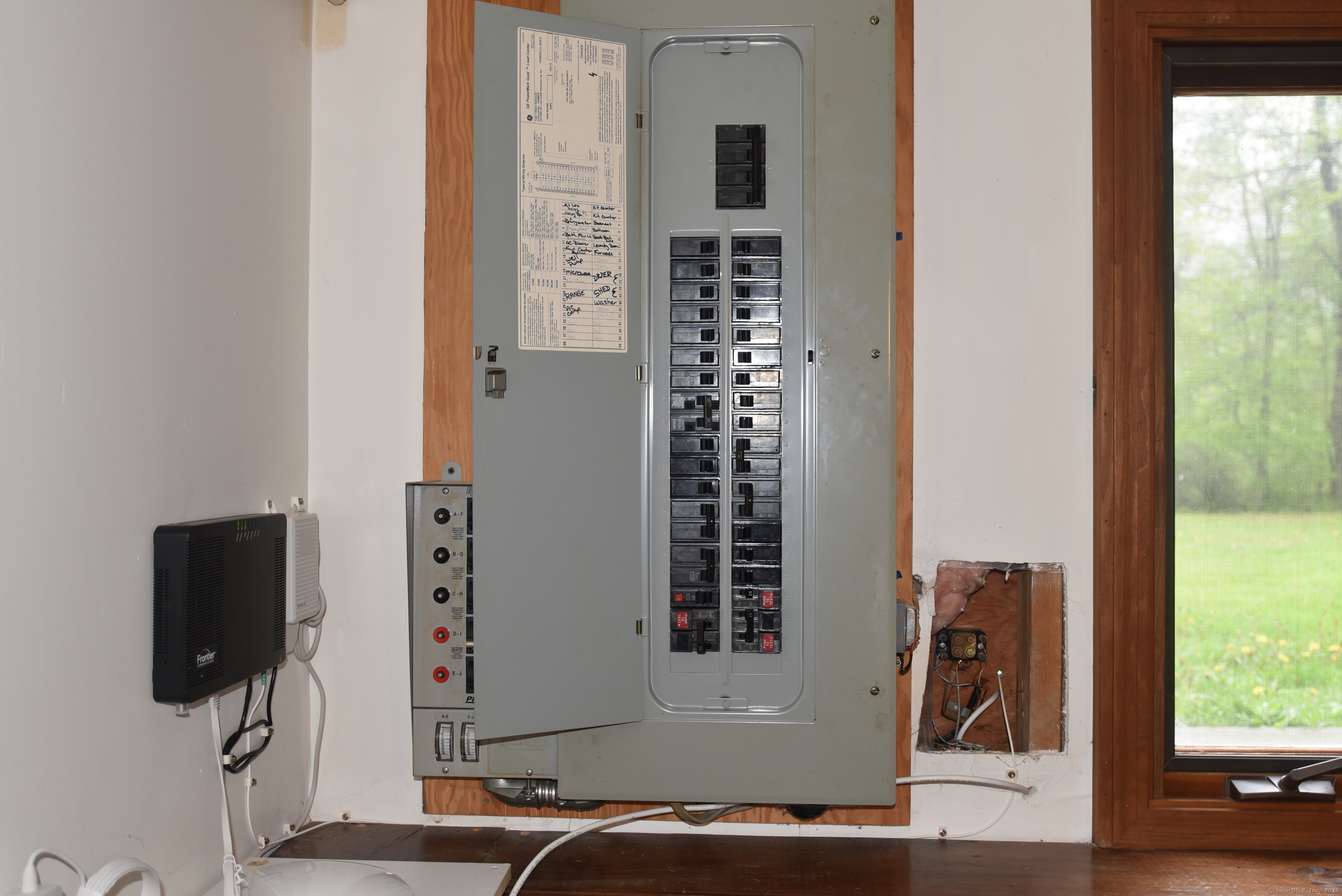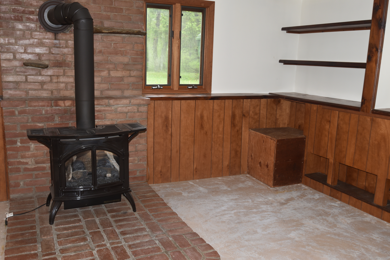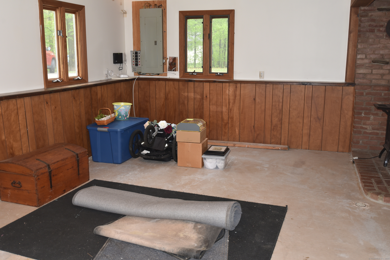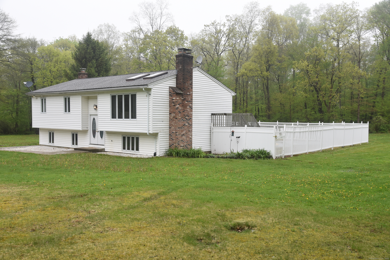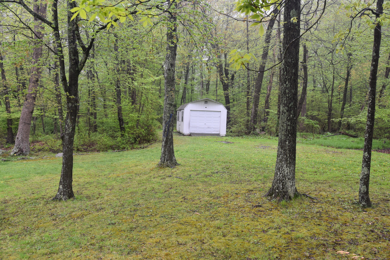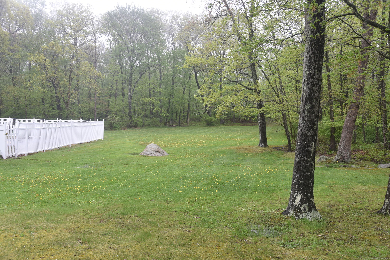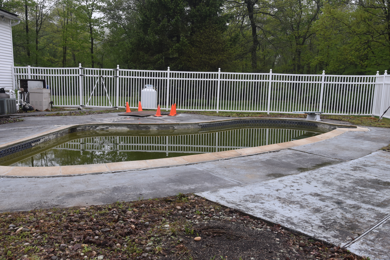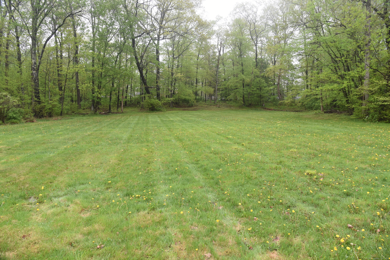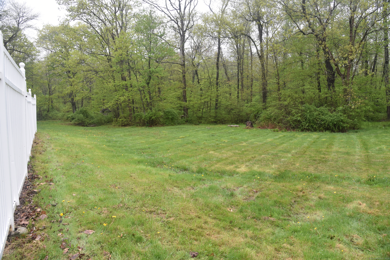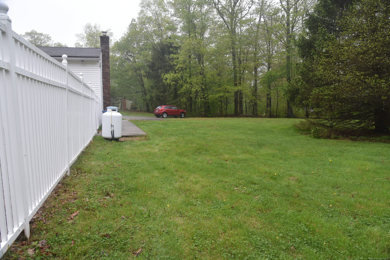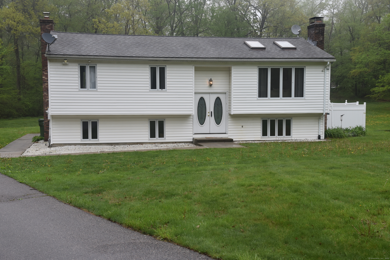More about this Property
If you are interested in more information or having a tour of this property with an experienced agent, please fill out this quick form and we will get back to you!
28 Deer Run, Marlborough CT 06447
Current Price: $339,900
 3 beds
3 beds  2 baths
2 baths  1396 sq. ft
1396 sq. ft
Last Update: 6/20/2025
Property Type: Single Family For Sale
Great location for this home on cul-de-sac road within walking distance to Bliss Park and Lake Terramunggus. Easy access to RT 2. The home features vaulted ceilings, open kitchen to dinning room, large deck off of the dinning room looking out onto pool and inground hot tub area. Large mostly flat lot great for lawn games and entertaining. Plenty of off street parking. Detached garage for all of your lawn equipment and toys. Subject to probate court appoval. Pool needs work.
GPS Friendly
MLS #: 24095552
Style: Raised Ranch
Color:
Total Rooms:
Bedrooms: 3
Bathrooms: 2
Acres: 3.88
Year Built: 1975 (Public Records)
New Construction: No/Resale
Home Warranty Offered:
Property Tax: $6,287
Zoning: Res
Mil Rate:
Assessed Value: $173,240
Potential Short Sale:
Square Footage: Estimated HEATED Sq.Ft. above grade is 1132; below grade sq feet total is 264; total sq ft is 1396
| Appliances Incl.: | Oven/Range,Refrigerator,Dishwasher |
| Laundry Location & Info: | Lower Level |
| Fireplaces: | 1 |
| Energy Features: | Thermopane Windows |
| Energy Features: | Thermopane Windows |
| Basement Desc.: | Full |
| Exterior Siding: | Vinyl Siding |
| Foundation: | Concrete |
| Roof: | Asphalt Shingle |
| Garage/Parking Type: | None |
| Swimming Pool: | 1 |
| Waterfront Feat.: | Not Applicable |
| Lot Description: | On Cul-De-Sac,Open Lot |
| Occupied: | Tenant |
Hot Water System
Heat Type:
Fueled By: Baseboard.
Cooling: Central Air
Fuel Tank Location: In Basement
Water Service: Private Well
Sewage System: Septic
Elementary: Elmer Thienes
Intermediate:
Middle:
High School: RHAM
Current List Price: $339,900
Original List Price: $339,900
DOM: 6
Listing Date: 5/14/2025
Last Updated: 5/20/2025 6:07:01 PM
List Agent Name: David Holcroft
List Office Name: RE/MAX Precision Realty
