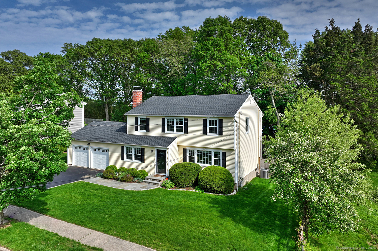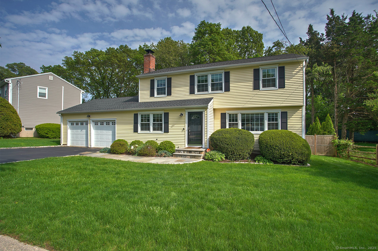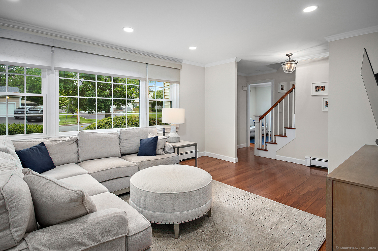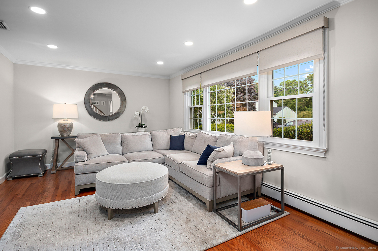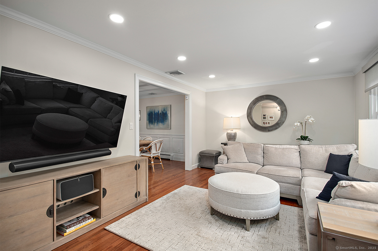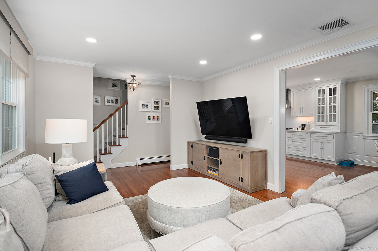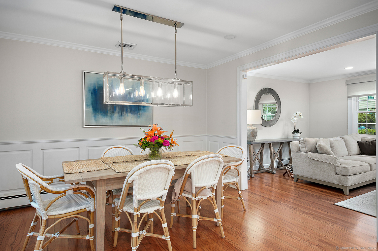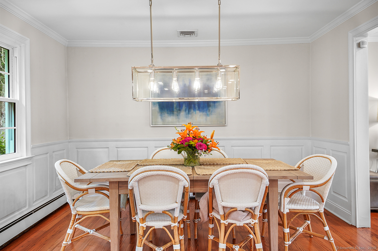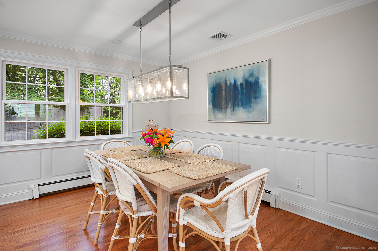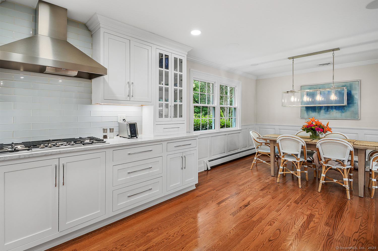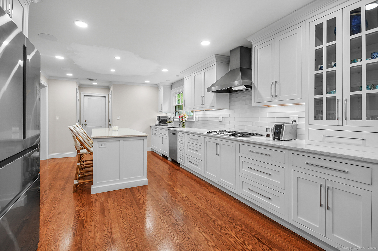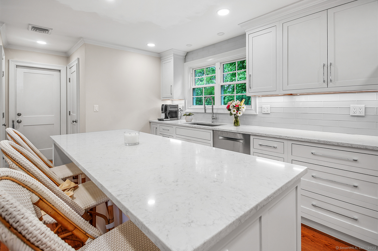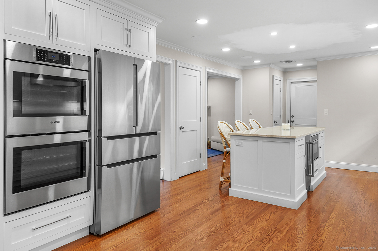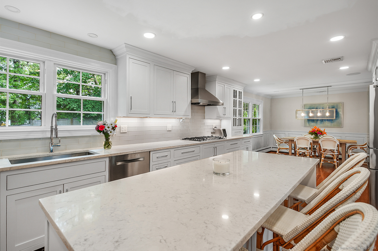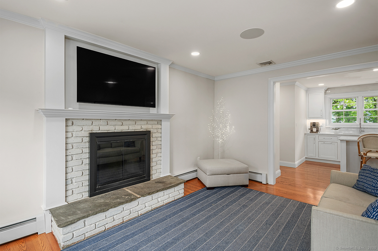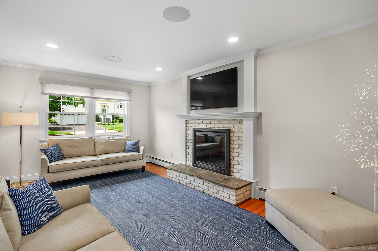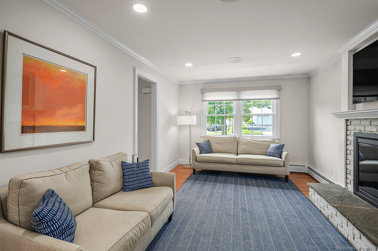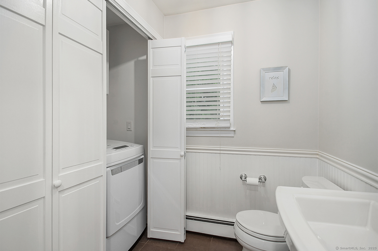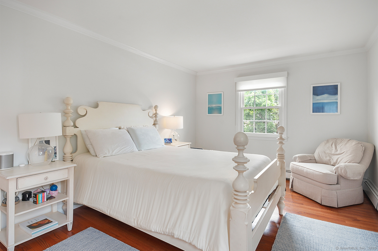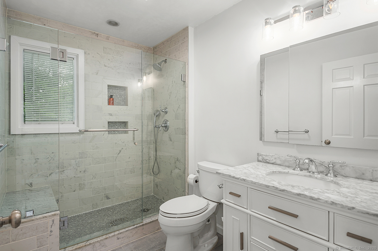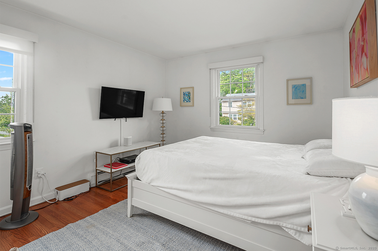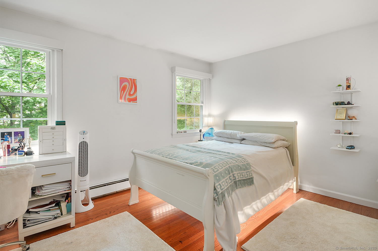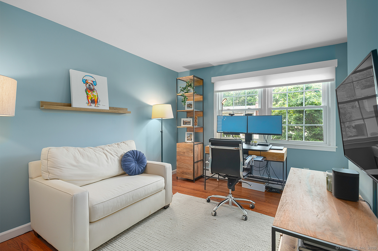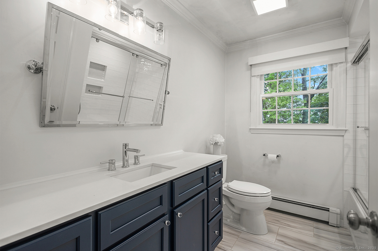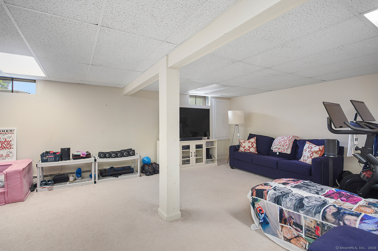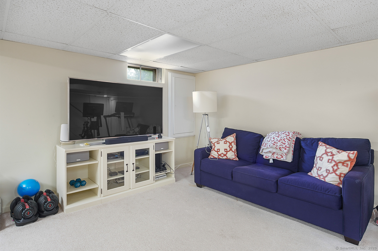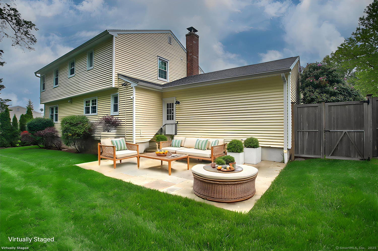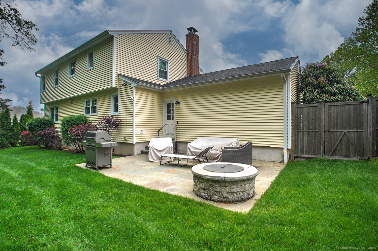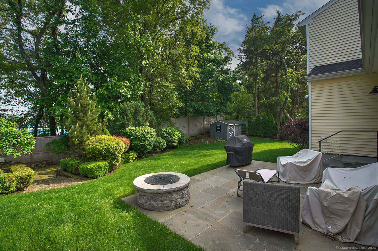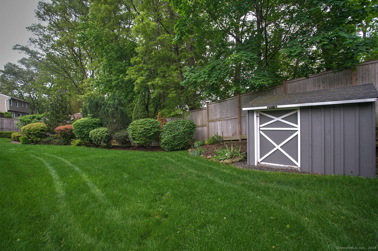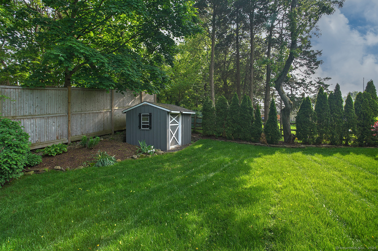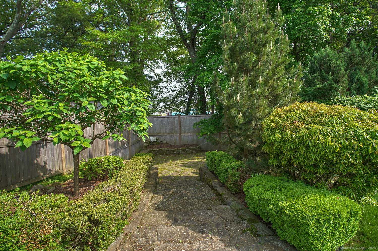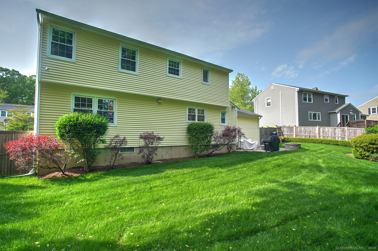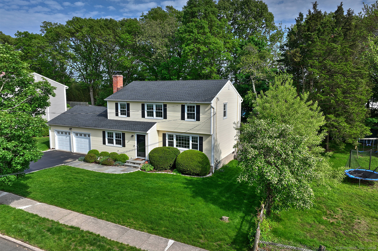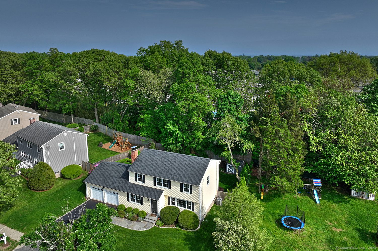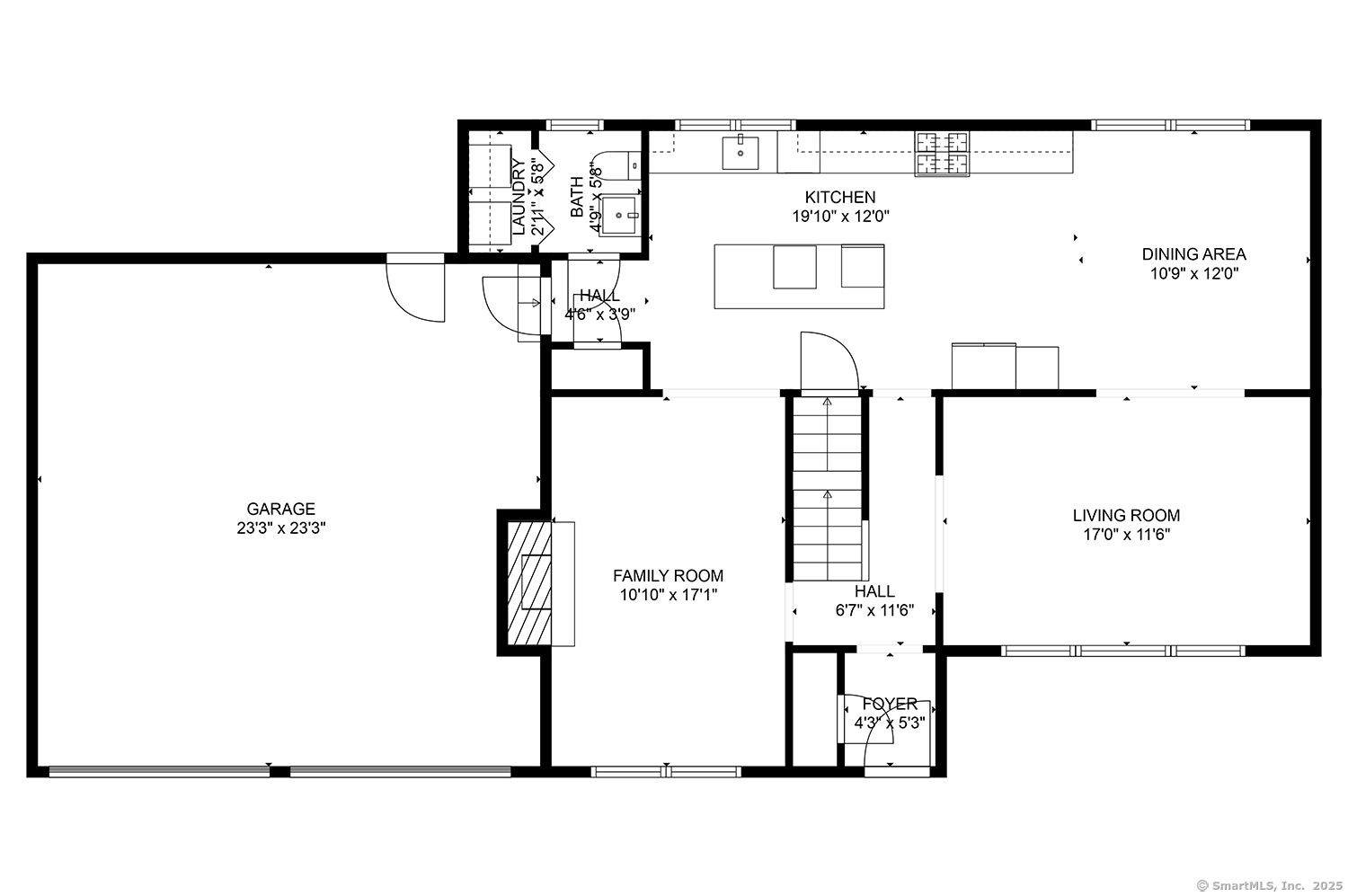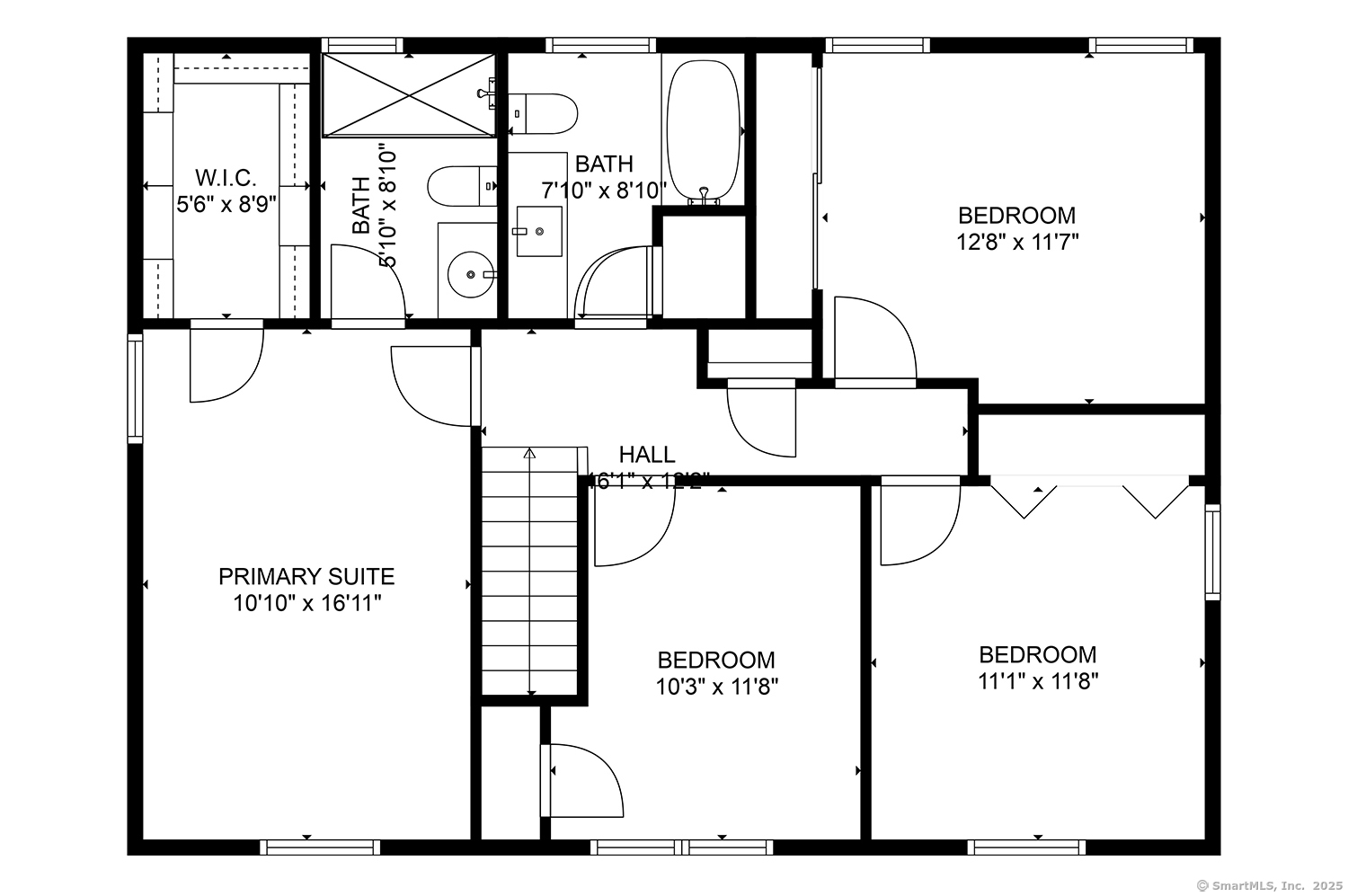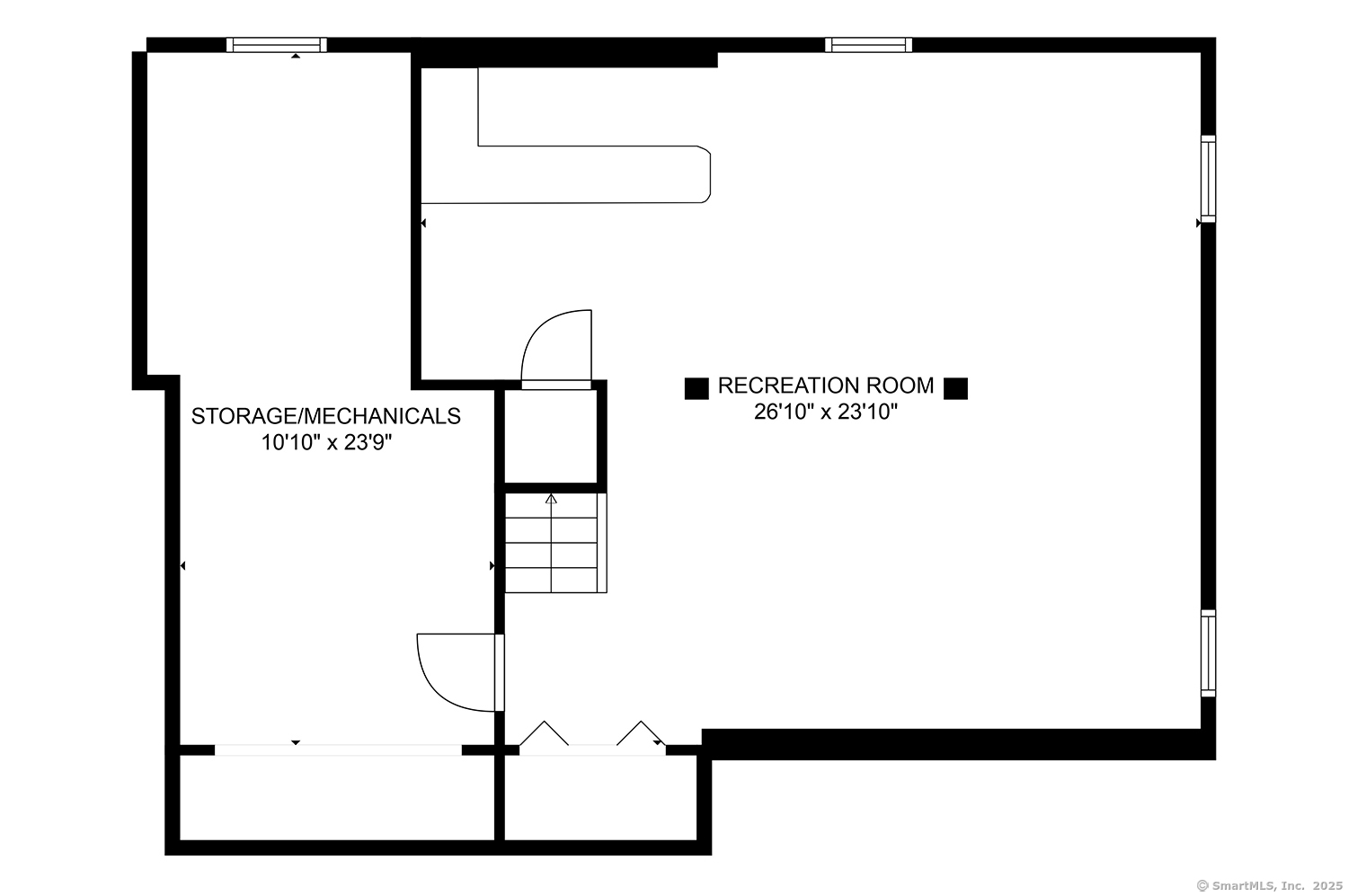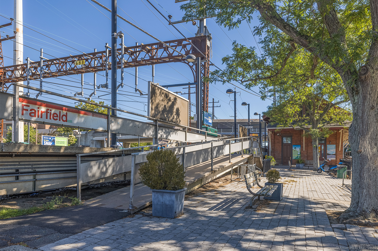More about this Property
If you are interested in more information or having a tour of this property with an experienced agent, please fill out this quick form and we will get back to you!
211 Papermill Lane, Fairfield CT 06824
Current Price: $900,000
 4 beds
4 beds  3 baths
3 baths  2566 sq. ft
2566 sq. ft
Last Update: 6/19/2025
Property Type: Single Family For Sale
Beautifully Remodeled Colonial in Fairfields Desirable University Area. Welcome to this completely remodeled, turn-key Colonial located in the highly sought-after University area of Fairfield. Featuring 4 spacious bedrooms and 2.5 updated baths, this home blends classic charm with modern comfort. Gleaming hardwood floors run throughout the home, creating a warm and inviting atmosphere. The beautifully renovated kitchen boasts high-end finishes, custom cabinetry, and stainless steel appliances, while the updated bathrooms offer stylish, quality touches. The partly finished basement provides flexible space for a playroom, home gym, or office - whatever suits your needs. Step outside to enjoy the manicured lawn, lush landscaping, and fully fenced-in yard with a lovely stone patio, perfect for outdoor dining and entertaining. An attached 2-car garage adds to the convenience of this exceptional home. Located close to schools, parks, downtown Fairfield, and train access, this move-in-ready gem checks every box.
Round Hill Rd or Unquowa Rd to Papermill Ln
MLS #: 24095545
Style: Colonial
Color: Yellow
Total Rooms:
Bedrooms: 4
Bathrooms: 3
Acres: 0.23
Year Built: 1974 (Public Records)
New Construction: No/Resale
Home Warranty Offered:
Property Tax: $11,339
Zoning: A
Mil Rate:
Assessed Value: $406,420
Potential Short Sale:
Square Footage: Estimated HEATED Sq.Ft. above grade is 1991; below grade sq feet total is 575; total sq ft is 2566
| Appliances Incl.: | Gas Cooktop,Convection Oven,Microwave,Range Hood,Refrigerator,Icemaker,Dishwasher |
| Laundry Location & Info: | Main Level |
| Fireplaces: | 1 |
| Interior Features: | Audio System,Cable - Available,Security System |
| Basement Desc.: | Full,Heated,Storage,Interior Access,Partially Finished |
| Exterior Siding: | Vinyl Siding |
| Exterior Features: | Shed,Gutters,Patio |
| Foundation: | Concrete |
| Roof: | Asphalt Shingle |
| Parking Spaces: | 2 |
| Driveway Type: | Private |
| Garage/Parking Type: | Attached Garage,Driveway |
| Swimming Pool: | 0 |
| Waterfront Feat.: | Beach Rights |
| Lot Description: | Fence - Wood,Fence - Partial,Fence - Privacy |
| Nearby Amenities: | Commuter Bus,Health Club,Library,Medical Facilities,Park,Private School(s),Public Rec Facilities,Public Transportation |
| In Flood Zone: | 0 |
| Occupied: | Owner |
Hot Water System
Heat Type:
Fueled By: Baseboard,Hot Water.
Cooling: Central Air
Fuel Tank Location:
Water Service: Public Water Connected
Sewage System: Public Sewer Connected
Elementary: Riverfield
Intermediate:
Middle: Roger Ludlowe
High School: Fairfield Ludlowe
Current List Price: $900,000
Original List Price: $900,000
DOM: 27
Listing Date: 5/19/2025
Last Updated: 6/18/2025 5:00:01 PM
Expected Active Date: 5/22/2025
List Agent Name: Karen Cross
List Office Name: William Raveis Real Estate
