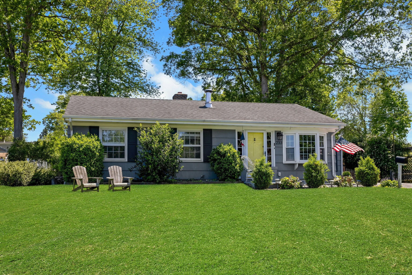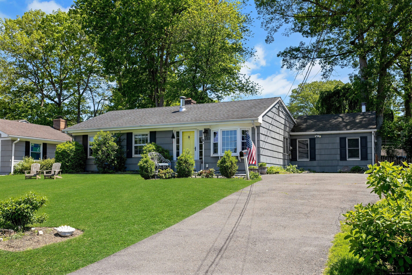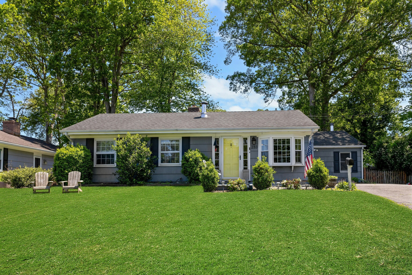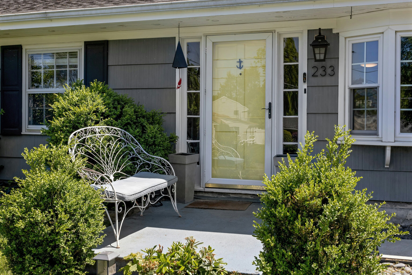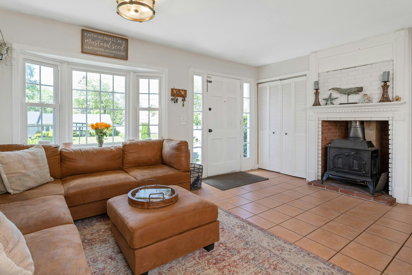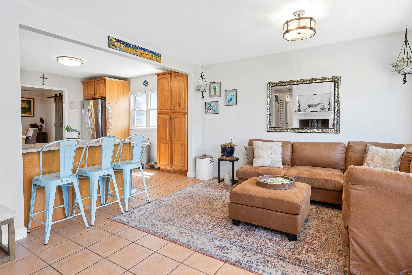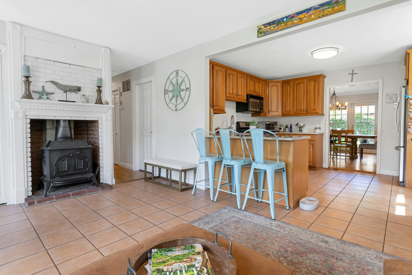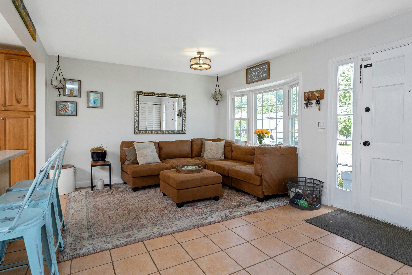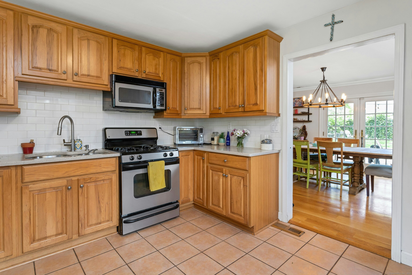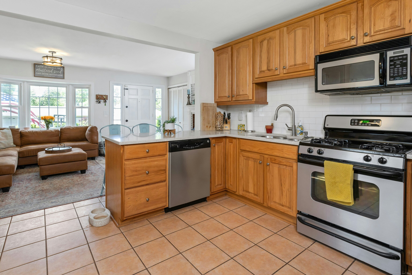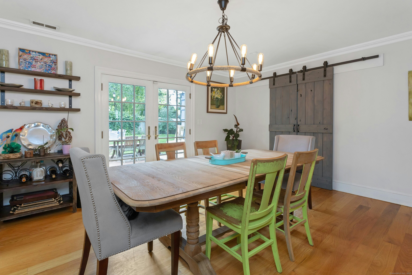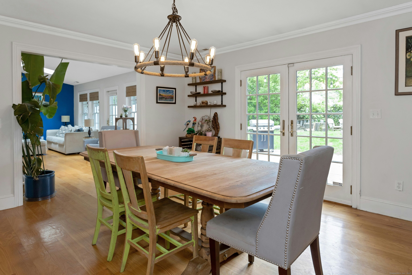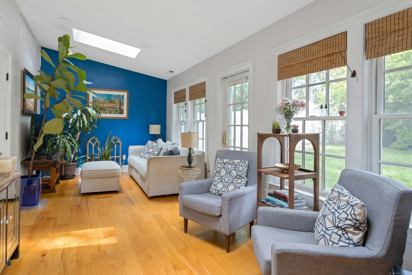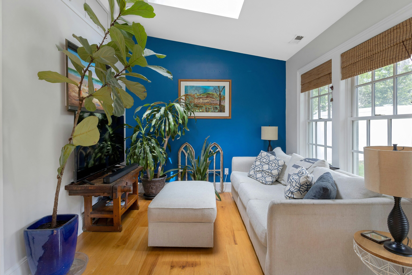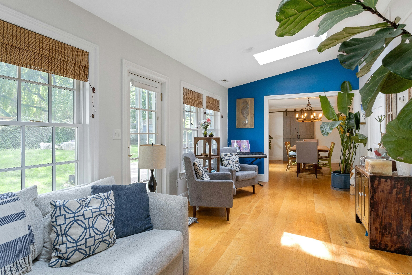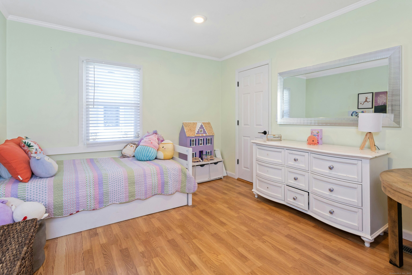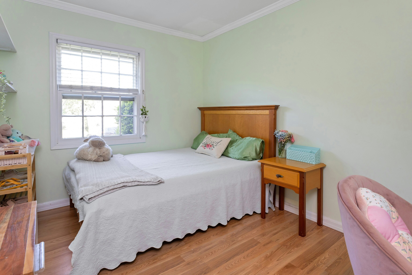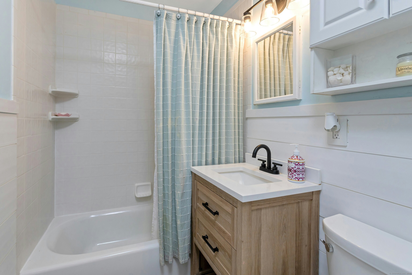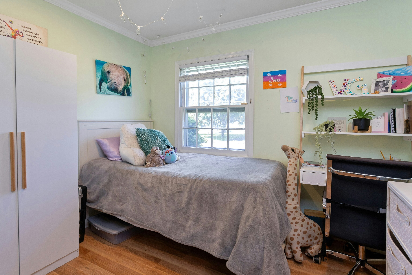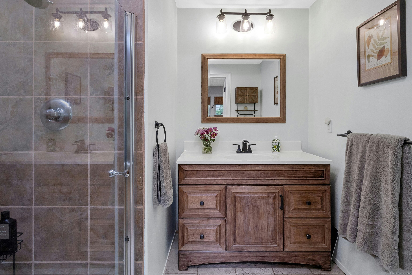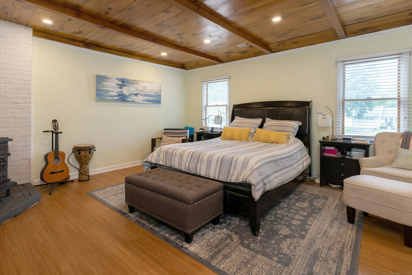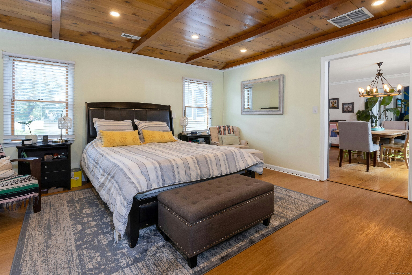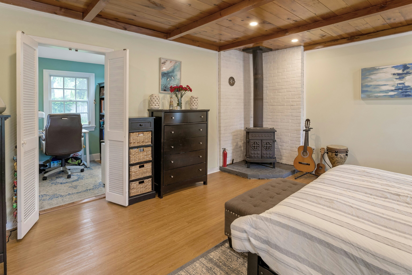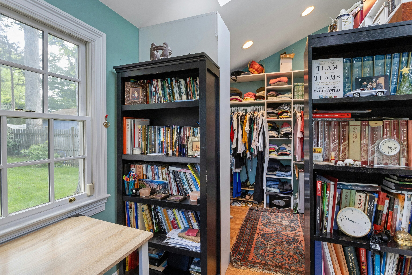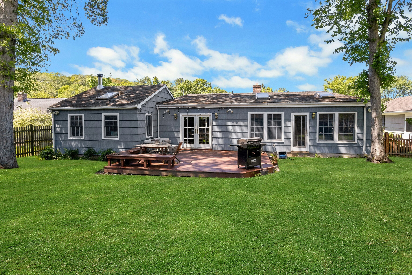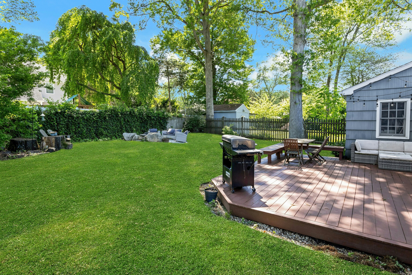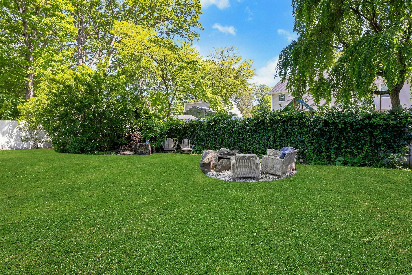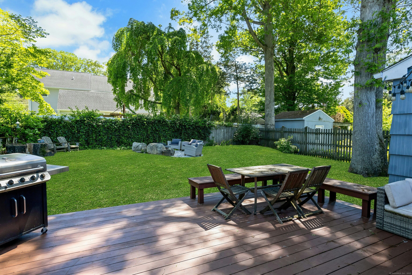More about this Property
If you are interested in more information or having a tour of this property with an experienced agent, please fill out this quick form and we will get back to you!
233 Sun Dance Road, Stamford CT 06905
Current Price: $749,000
 3 beds
3 beds  2 baths
2 baths  1828 sq. ft
1828 sq. ft
Last Update: 6/22/2025
Property Type: Single Family For Sale
Welcome to this warm and inviting home in the desirable mid-ridges. Nestled in between High Ridge and Long Ridge Rd. this home is spacious and inviting with lots of natural light and is great for hosting or just relaxing. Walk into the open floor plan family room and kitchen. Down the hall you will find three bedrooms and a newly updated bathroom. Continue through the kitchen to a wonderful dining room that flows into a large and open living room with a laundry room and full bathroom. On the other side of the dining room you will find a large den which can be used as a fourth bedroom with an additional private office space with a generous walk in closet. The landscaped lawns and gardens give you a place to rest and relax on sunny days. A large deck will provide ample space for BBQ and outdoor dining and hosting. You dont want to miss this opportunity to have a slice of this desirable neighborhood.
Use ShowingTime to make appointments. Supra box on the front door
MLS #: 24095543
Style: Ranch
Color:
Total Rooms:
Bedrooms: 3
Bathrooms: 2
Acres: 0.23
Year Built: 1964 (Public Records)
New Construction: No/Resale
Home Warranty Offered:
Property Tax: $9,065
Zoning: R10
Mil Rate:
Assessed Value: $391,740
Potential Short Sale:
Square Footage: Estimated HEATED Sq.Ft. above grade is 1828; below grade sq feet total is ; total sq ft is 1828
| Appliances Incl.: | Gas Cooktop,Oven/Range,Microwave,Range Hood,Refrigerator,Dishwasher,Washer,Gas Dryer |
| Laundry Location & Info: | Main Level |
| Fireplaces: | 1 |
| Basement Desc.: | None |
| Exterior Siding: | Shingle |
| Foundation: | Concrete |
| Roof: | Asphalt Shingle |
| Garage/Parking Type: | None |
| Swimming Pool: | 0 |
| Waterfront Feat.: | Not Applicable |
| Lot Description: | Level Lot |
| Occupied: | Owner |
Hot Water System
Heat Type:
Fueled By: Hot Air.
Cooling: Central Air
Fuel Tank Location:
Water Service: Public Water Connected
Sewage System: Public Sewer Connected
Elementary: Davenport Ridge
Intermediate:
Middle: Rippowam
High School: Stamford
Current List Price: $749,000
Original List Price: $749,000
DOM: 14
Listing Date: 5/28/2025
Last Updated: 6/17/2025 12:03:06 PM
Expected Active Date: 5/30/2025
List Agent Name: Charlie Caviola
List Office Name: Brown Harris Stevens
