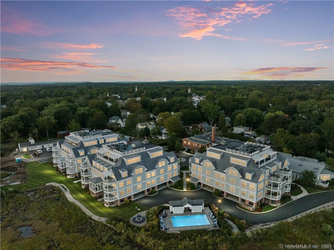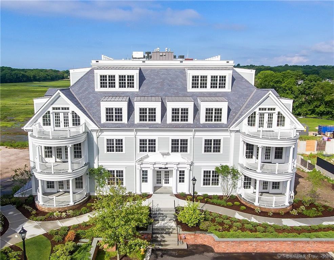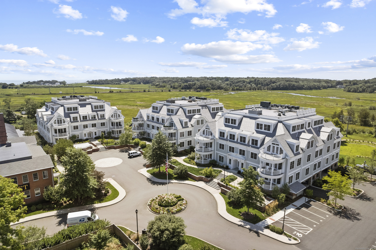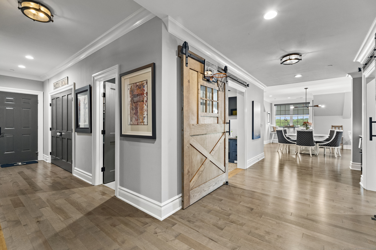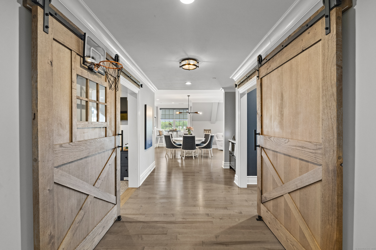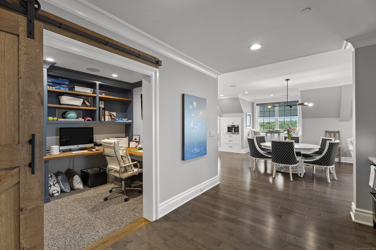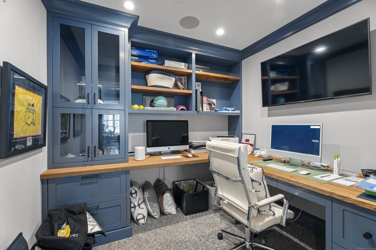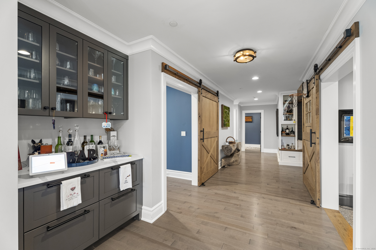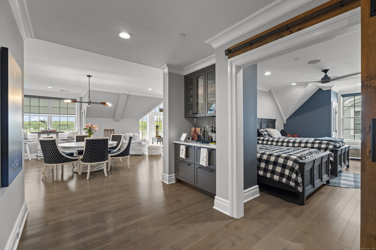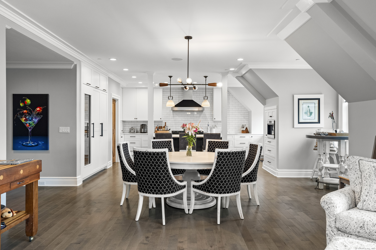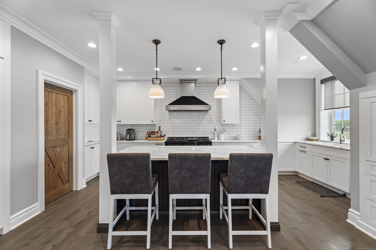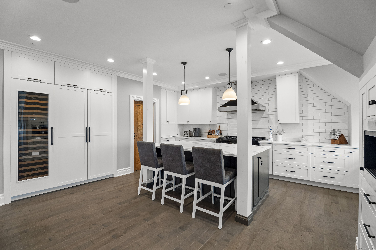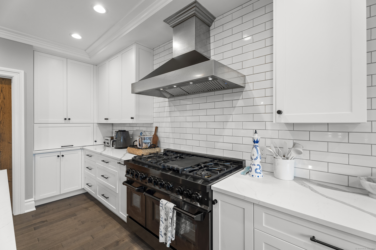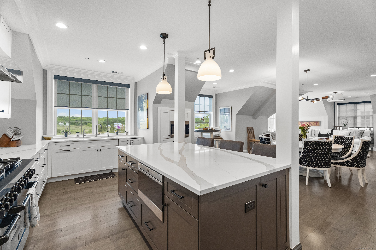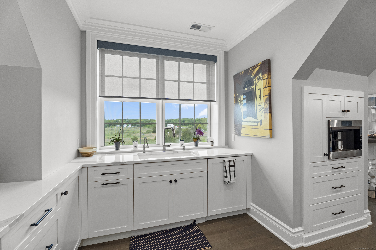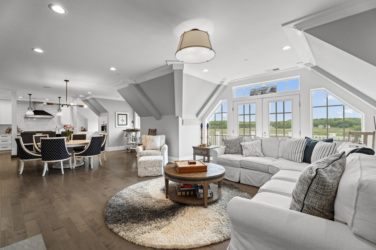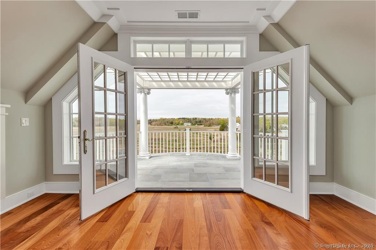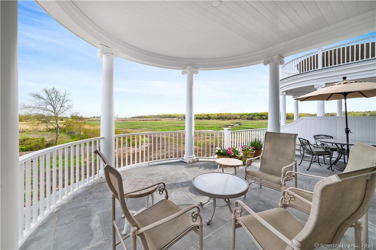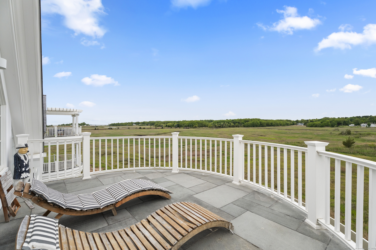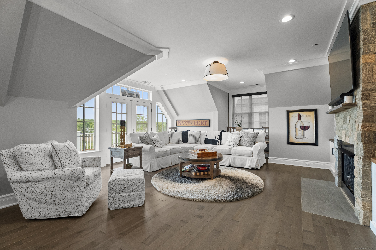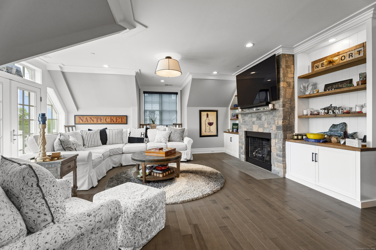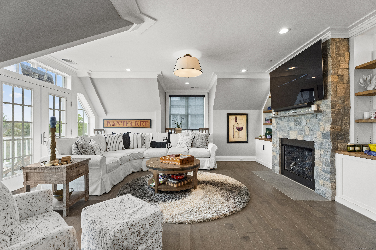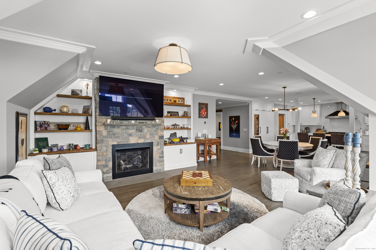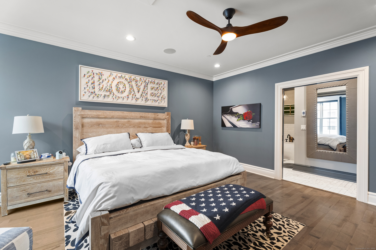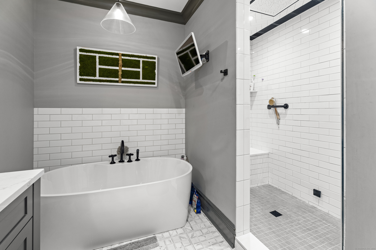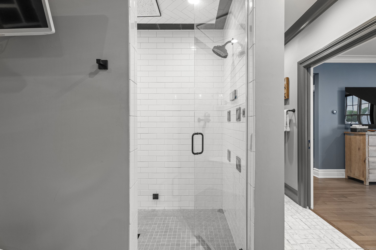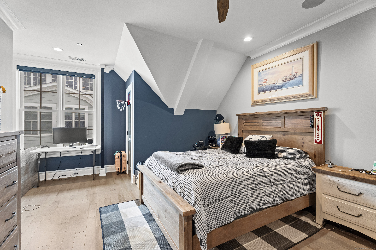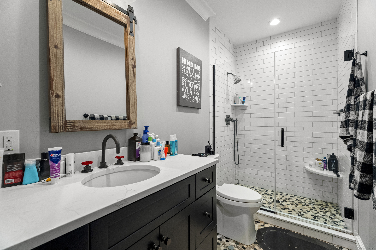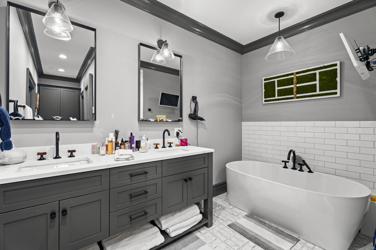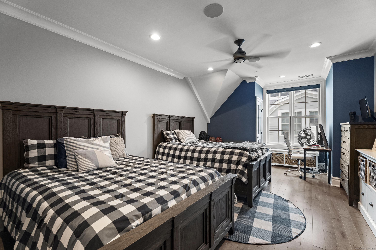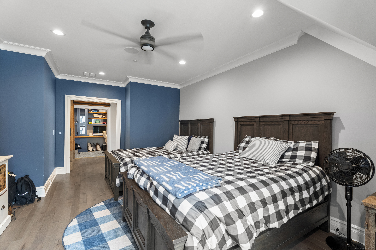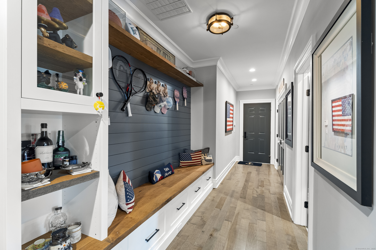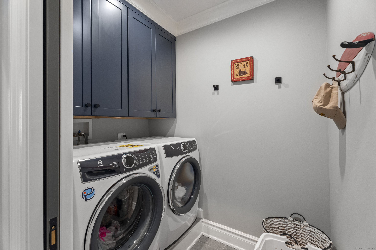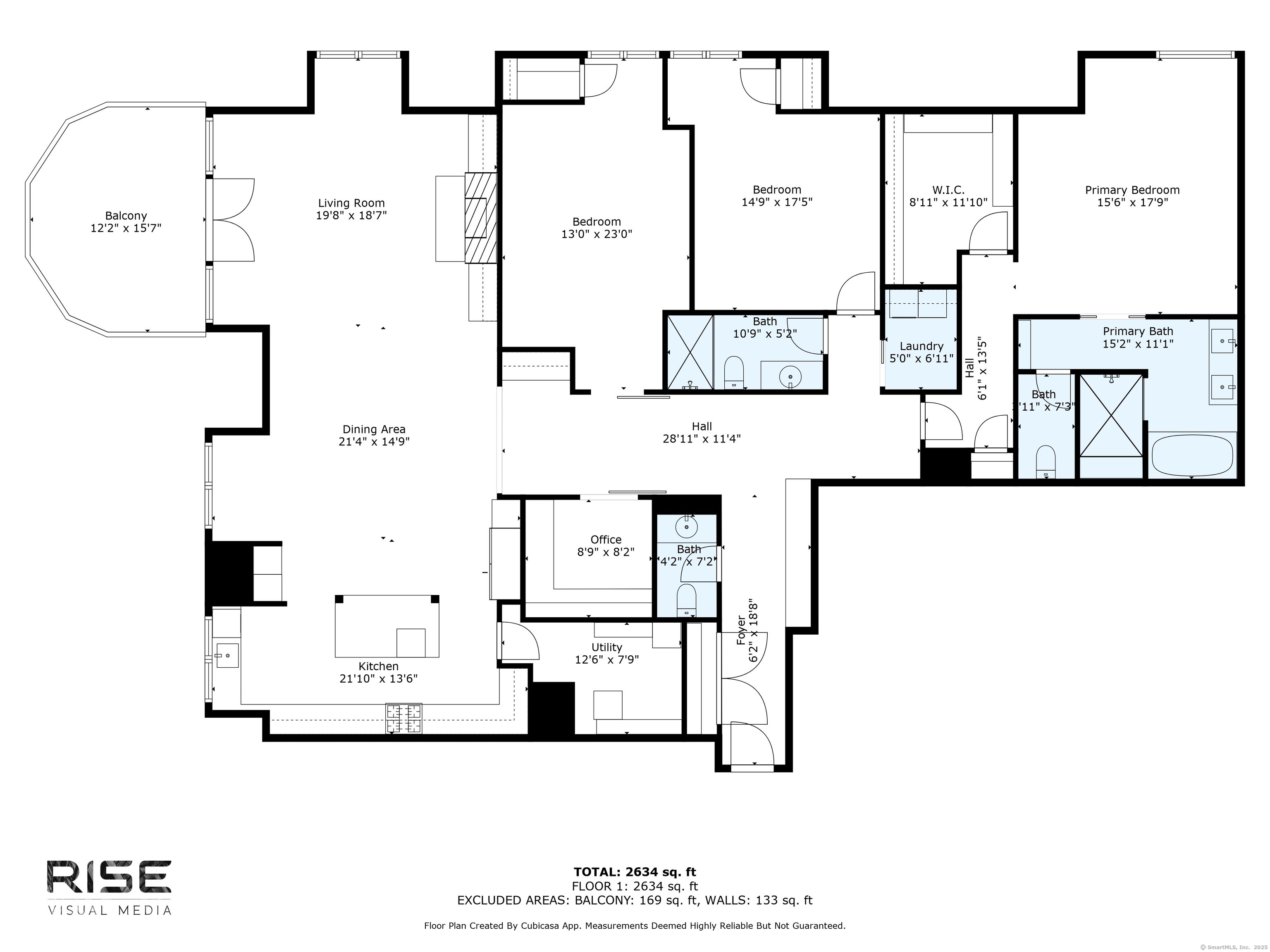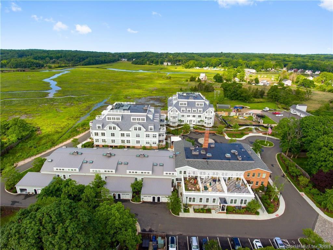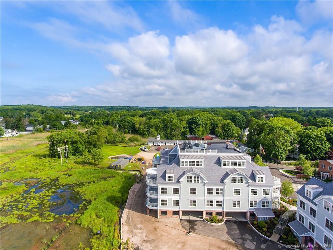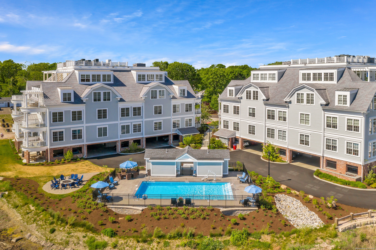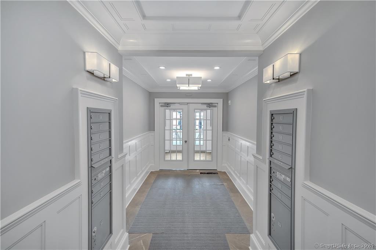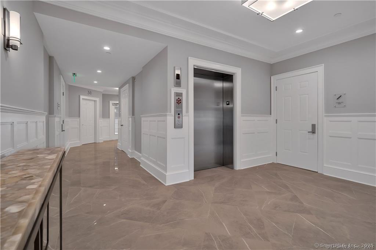More about this Property
If you are interested in more information or having a tour of this property with an experienced agent, please fill out this quick form and we will get back to you!
66 High Street, Guilford CT 06437
Current Price: $3,250,000
 3 beds
3 beds  3 baths
3 baths  2571 sq. ft
2571 sq. ft
Last Update: 6/22/2025
Property Type: Condo/Co-Op For Sale
Experience Elevated Living at The Residences at 66 High Street. Step into a lifestyle of sophistication and comfort-where luxury amenities meet cosmopolitan charm. This expansive third-floor residence in the Leete Building is one of the largest in the community and offers breathtaking, unobstructed views of the West River, Long Island Sound, and Faulkners Island. Thoughtfully designed with 3 spacious bedrooms, a dedicated home office, and 2.5 luxurious bathrooms, this single-level home exudes elegance at every turn. The incredible primary suite is a true retreat, featuring a spa-inspired bathroom with a soaking tub and premium finishes. A gas fireplace adds warmth and ambiance to the open-concept living area, while natural gas heat ensures year-round comfort. No detail was overlooked-from the high-end materials to the meticulous craftsmanship throughout. Located in the heart of Guilford, youll enjoy panoramic views of the salt marsh and water, all just steps from the vibrant downtown and historic Green. The community features an array of upscale amenities, including: underground parking with central elevator, fitness center, Inground pool, Community garden and Dedicated dog park This award-winning development has set new standards for luxury in New Haven County, earning accolades and delivering unmatched value to its residents. The Residences at 66 High Street offer a rare blend of luxury, location and lifestyle. Are you ready to make it yours?
Whitfield St to High St.
MLS #: 24095541
Style: Ranch,Mid Rise
Color: light gray
Total Rooms:
Bedrooms: 3
Bathrooms: 3
Acres: 0
Year Built: 2022 (Public Records)
New Construction: No/Resale
Home Warranty Offered:
Property Tax: $28,030
Zoning: I-1
Mil Rate:
Assessed Value: $1,054,550
Potential Short Sale:
Square Footage: Estimated HEATED Sq.Ft. above grade is 2571; below grade sq feet total is ; total sq ft is 2571
| Appliances Incl.: | Oven/Range,Microwave,Subzero,Dishwasher,Wine Chiller |
| Laundry Location & Info: | Main Level |
| Fireplaces: | 1 |
| Energy Features: | Fireplace Insert,Programmable Thermostat,Thermopane Windows |
| Interior Features: | Audio System,Cable - Pre-wired,Elevator,Open Floor Plan,Security System |
| Energy Features: | Fireplace Insert,Programmable Thermostat,Thermopane Windows |
| Home Automation: | Lighting,Security System,Thermostat(s),Wired For Audio |
| Basement Desc.: | None |
| Exterior Siding: | Hardie Board |
| Exterior Features: | Balcony,Sidewalk,Gutters,Lighting,French Doors,Underground Sprinkler |
| Parking Spaces: | 2 |
| Garage/Parking Type: | Parking Garage,Parking Lot,Assigned Parking |
| Swimming Pool: | 1 |
| Waterfront Feat.: | L. I. Sound Frontage,River,Walk to Water,View |
| Lot Description: | Historic District |
| Nearby Amenities: | Health Club,Library,Park,Public Rec Facilities,Public Transportation,Shopping/Mall |
| Occupied: | Owner |
HOA Fee Amount 1593
HOA Fee Frequency: Monthly
Association Amenities: Elevator,Exercise Room/Health Club,Guest Parking,Health Club,Pool.
Association Fee Includes:
Hot Water System
Heat Type:
Fueled By: Hot Air.
Cooling: Central Air
Fuel Tank Location:
Water Service: Public Water Connected
Sewage System: Septic
Elementary: Calvin Leete
Intermediate:
Middle:
High School: Guilford
Current List Price: $3,250,000
Original List Price: $3,250,000
DOM: 24
Listing Date: 5/29/2025
Last Updated: 5/29/2025 10:36:21 PM
List Agent Name: Nicole White
List Office Name: William Raveis Real Estate
